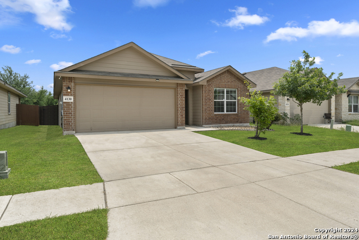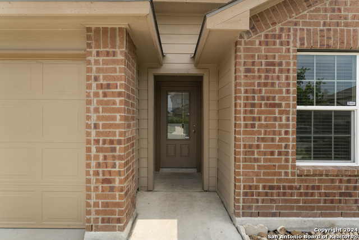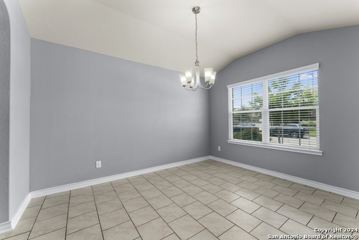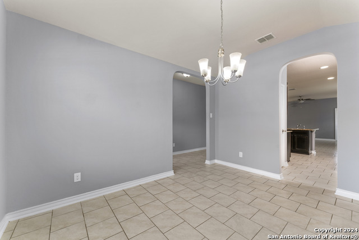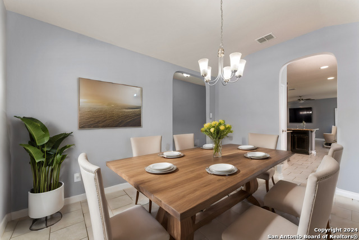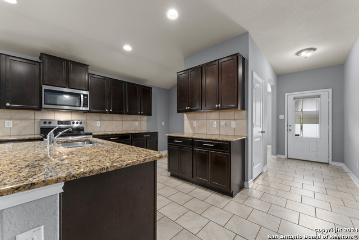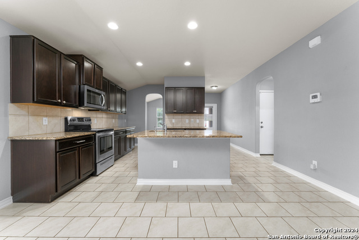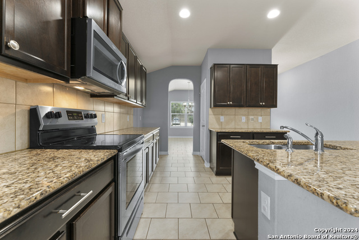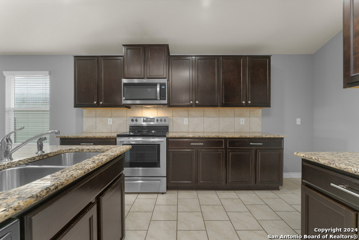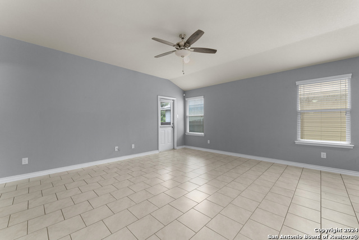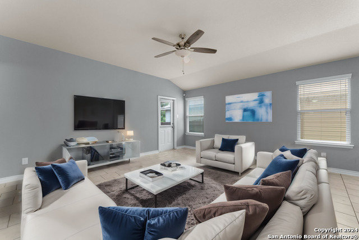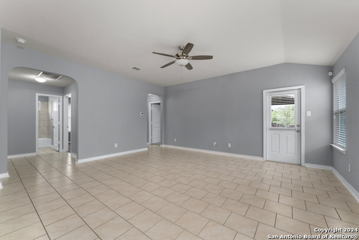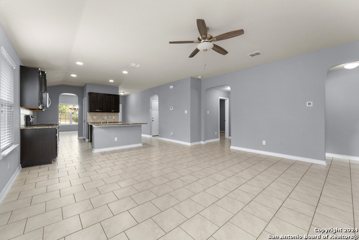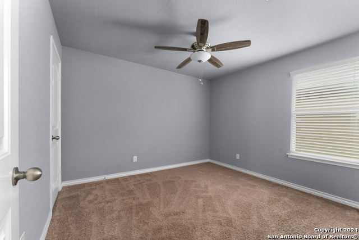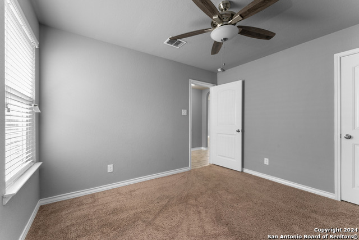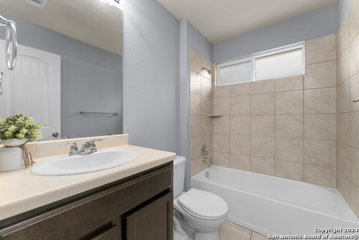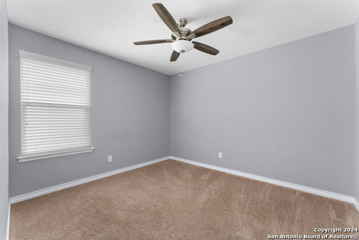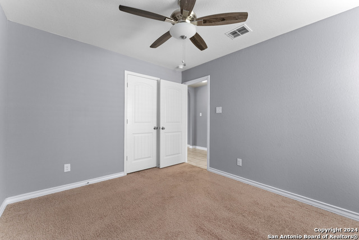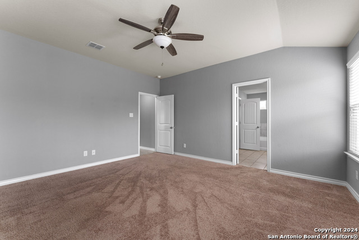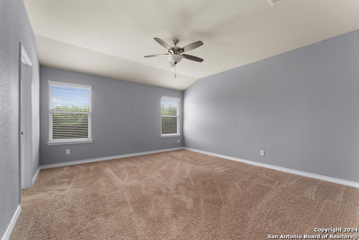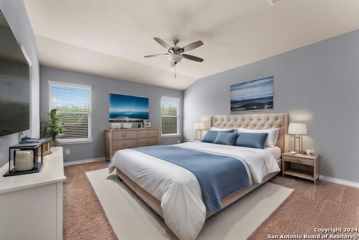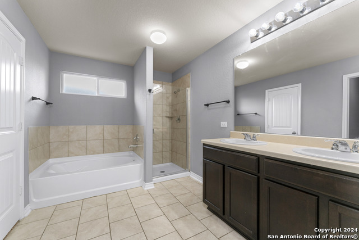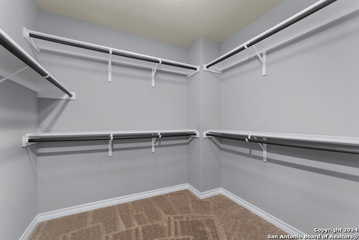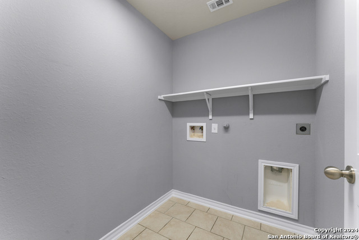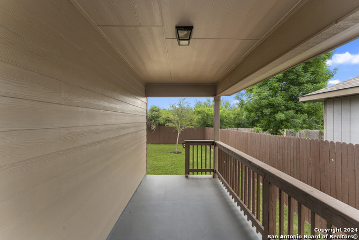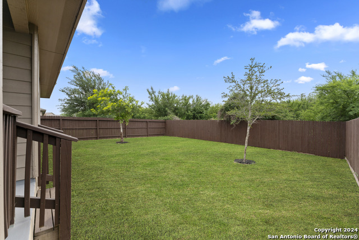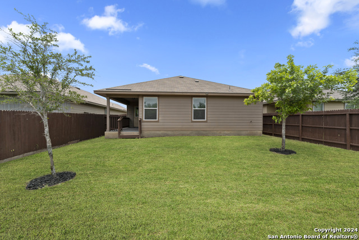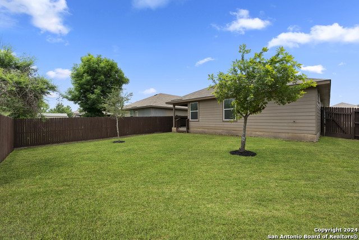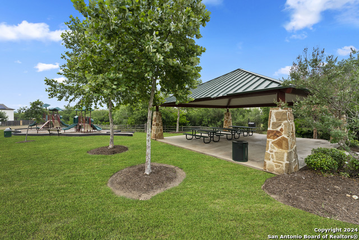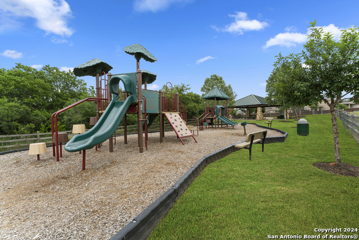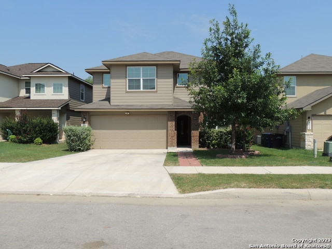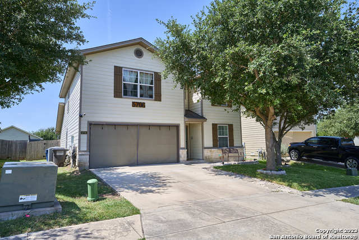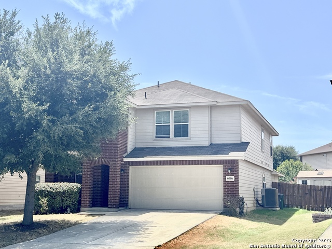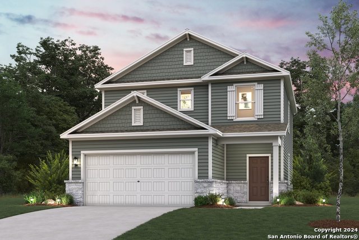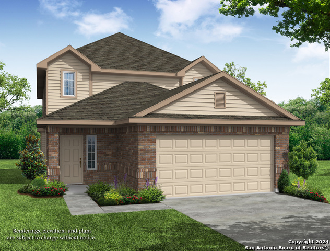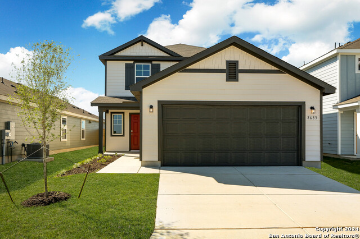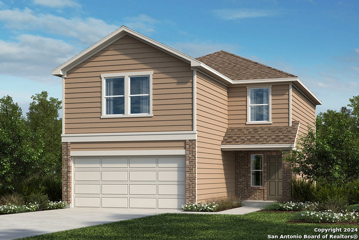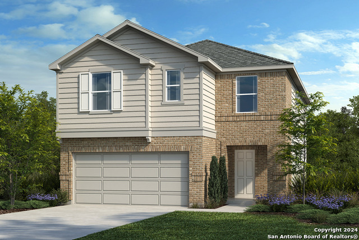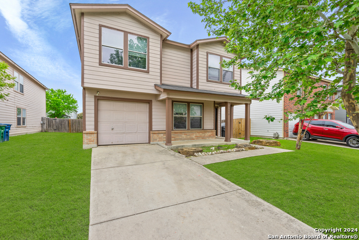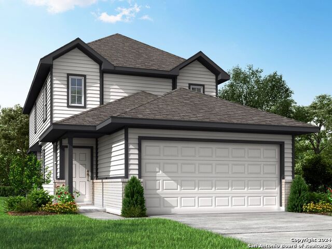4130 Salado Crest, San Antonio, TX 78222
Property Photos
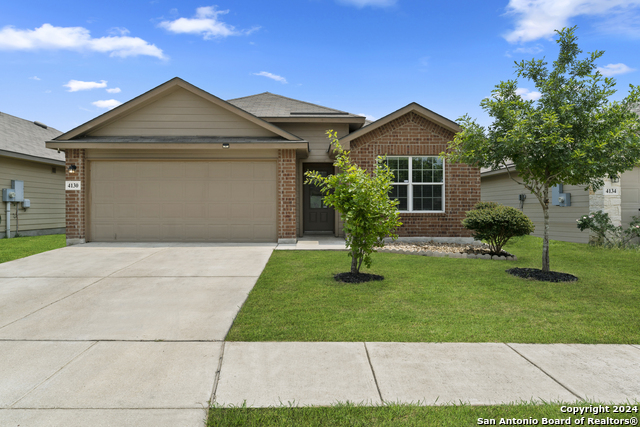
Would you like to sell your home before you purchase this one?
Priced at Only: $249,900
For more Information Call:
Address: 4130 Salado Crest, San Antonio, TX 78222
Property Location and Similar Properties
- MLS#: 1778370 ( Single Residential )
- Street Address: 4130 Salado Crest
- Viewed: 12
- Price: $249,900
- Price sqft: $151
- Waterfront: No
- Year Built: 2017
- Bldg sqft: 1653
- Bedrooms: 3
- Total Baths: 2
- Full Baths: 2
- Garage / Parking Spaces: 2
- Days On Market: 117
- Additional Information
- County: BEXAR
- City: San Antonio
- Zipcode: 78222
- Subdivision: Riposa Vita
- District: East Central I.S.D
- Elementary School: Sinclair
- Middle School: Legacy
- High School: East Central
- Provided by: Texas Premier Realty
- Contact: Jose Chavarria
- (210) 551-6960

- DMCA Notice
-
DescriptionWelcome to this beautifully maintained single story home, perfect for both family comfort and entertaining! This 3 bedroom, 2 bath home boasts an open floor plan with 9 foot ceilings, ceramic tile flooring, ceiling fans in every room, and a desirable greenbelt setting. The Kitchen is equipped with abundant cabinet space, stainless steel appliances, granite countertops and a generous size island overlooking the living area. The primary suite, situated for privacy, offers a large walk in closet, separate tub and shower, and double vanities. Step outside to enjoy the sizeable backyard and covered patio, ideal for enjoyment with family and friends! Conveniently located close to Brooks City Base, Fort Sam Houston, and major highways, including Loop 410, US 87, and IH 10. This home is a must see!
Payment Calculator
- Principal & Interest -
- Property Tax $
- Home Insurance $
- HOA Fees $
- Monthly -
Features
Building and Construction
- Builder Name: Dr Horton
- Construction: Pre-Owned
- Exterior Features: Brick, Siding, 1 Side Masonry
- Floor: Carpeting, Ceramic Tile
- Foundation: Slab
- Kitchen Length: 15
- Roof: Composition
- Source Sqft: Appsl Dist
Land Information
- Lot Description: On Greenbelt, Level
- Lot Improvements: Street Paved, Curbs, Sidewalks, City Street
School Information
- Elementary School: Sinclair
- High School: East Central
- Middle School: Legacy
- School District: East Central I.S.D
Garage and Parking
- Garage Parking: Two Car Garage
Eco-Communities
- Water/Sewer: Water System, Sewer System, City
Utilities
- Air Conditioning: One Central
- Fireplace: Not Applicable
- Heating Fuel: Electric
- Heating: Central
- Window Coverings: All Remain
Amenities
- Neighborhood Amenities: Park/Playground
Finance and Tax Information
- Days On Market: 101
- Home Owners Association Fee: 325
- Home Owners Association Frequency: Annually
- Home Owners Association Mandatory: Mandatory
- Home Owners Association Name: RIPOSA VITA HOA
- Total Tax: 5513.33
Other Features
- Contract: Exclusive Right To Sell
- Instdir: Tale US-281 S and I-410 E to S East Loop 410/I- 410 Access Rd in San Antonio. Take exit 35 from I-410 S. Continue on S East Loop 410/I- 410 Access Rd. Take Sinclair Rd to Salado Crest.
- Interior Features: One Living Area, Separate Dining Room, Eat-In Kitchen, Island Kitchen, Breakfast Bar, Utility Room Inside, 1st Floor Lvl/No Steps, High Ceilings, Open Floor Plan, Cable TV Available, High Speed Internet, Walk in Closets
- Legal Desc Lot: 49
- Legal Description: NCB 18239 (RIPOSA VITA UT-3), BLOCK 8 LOT 49
- Miscellaneous: Builder 10-Year Warranty, Cluster Mail Box
- Occupancy: Owner
- Ph To Show: 2102222227
- Possession: Closing/Funding
- Style: One Story
- Views: 12
Owner Information
- Owner Lrealreb: No
Similar Properties
Nearby Subdivisions
Agave
Bexar
Blue Ridge Ranch
Blue Rock Springs
Covington Oaks Condons
East Central Area
Foster Meadows
Green Acres
Hidden Oasis
Ida Creek
Jupe Subdivision
Jupe/manor Terrace
Lakeside
Manor Terrace
Mary Helen
N/a
Peach Grove
Pecan Valley
Pecan Valley Est
Rancho Del Lago Ph 10
Red Hawk Landing
Republic Creek
Republic Oaks
Riposa Vita
Salado Creek
Southern Hills
Spanish Trails
Spanish Trails Villas
Spanish Trails-unit 1 West
Stonegate
Surron Farms
Sutton Farms
The Meadows
Thea Meadows
Torian Village
Unknown
Willow Point


