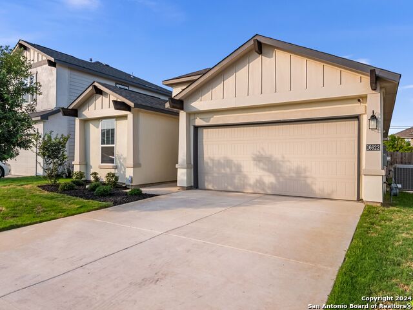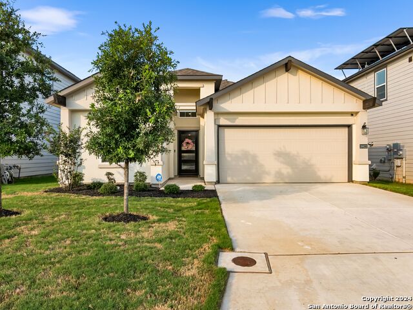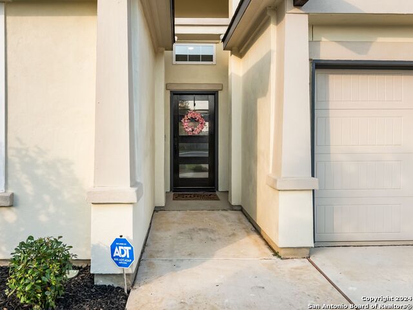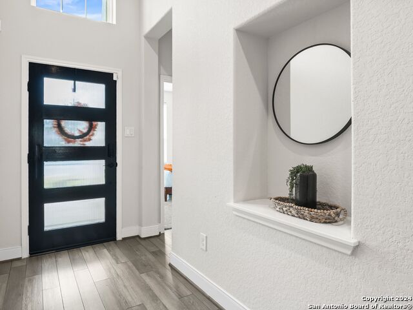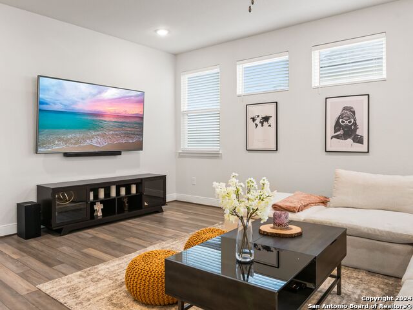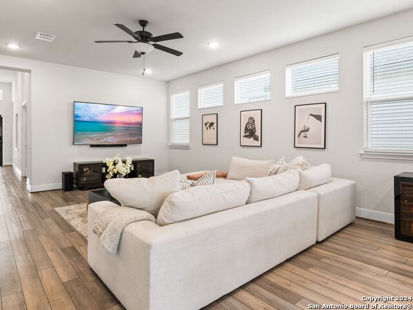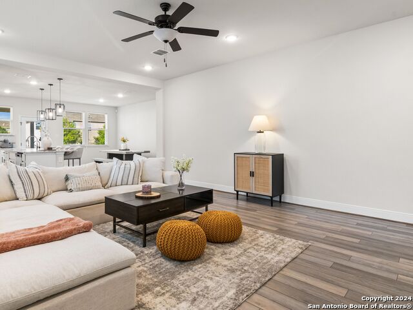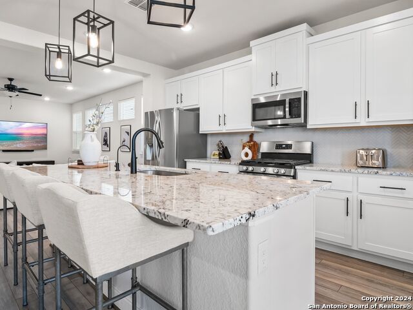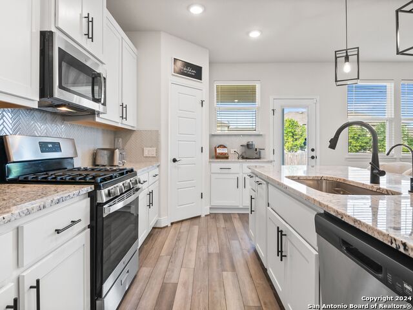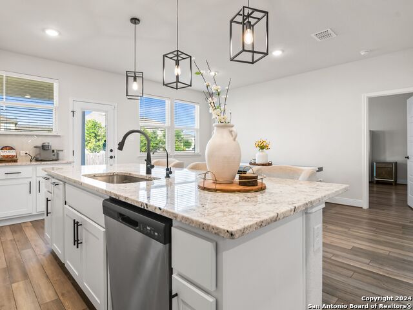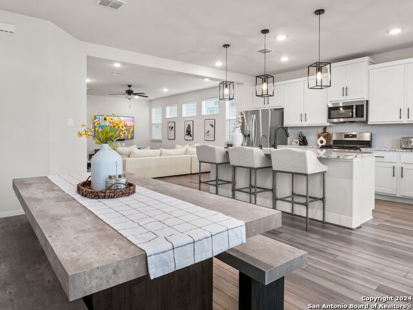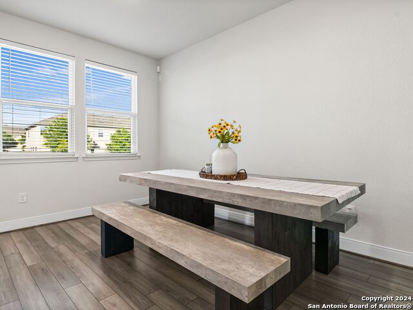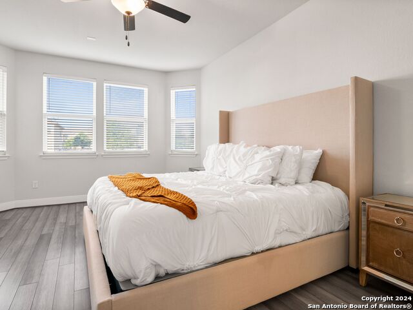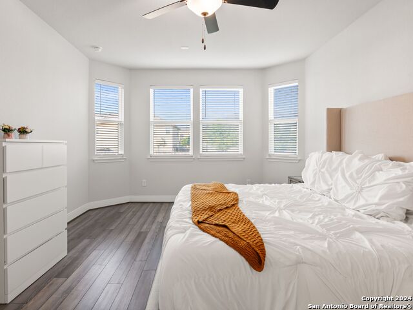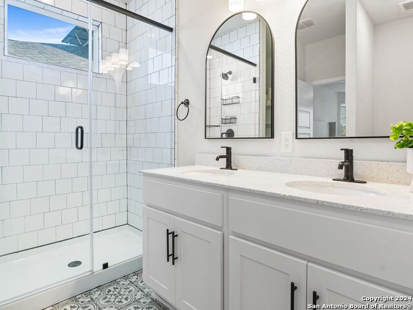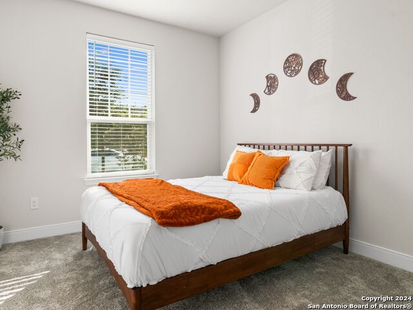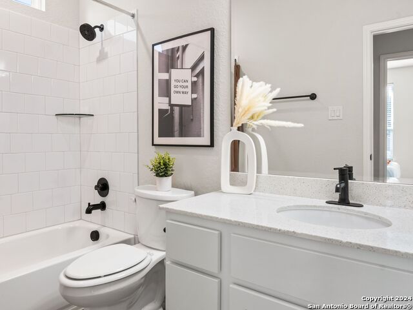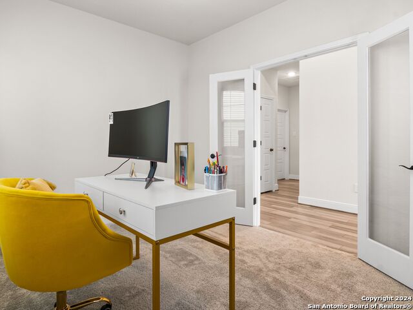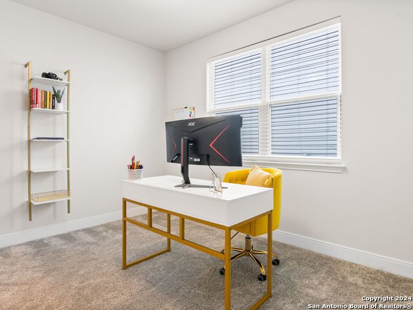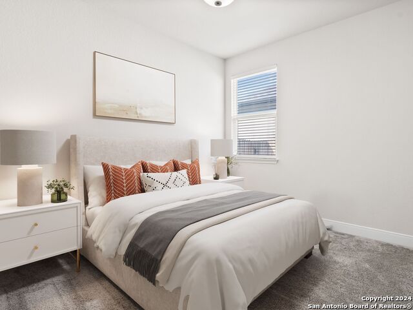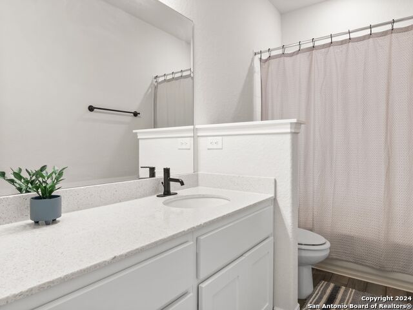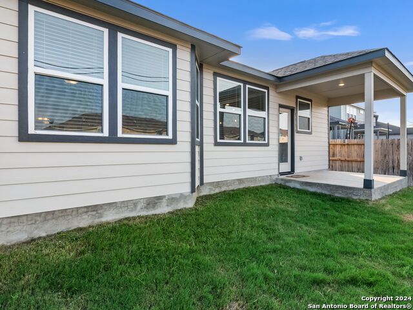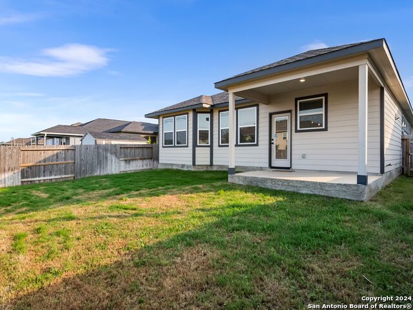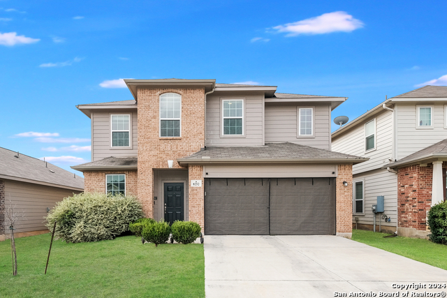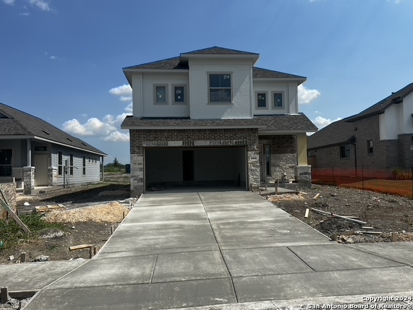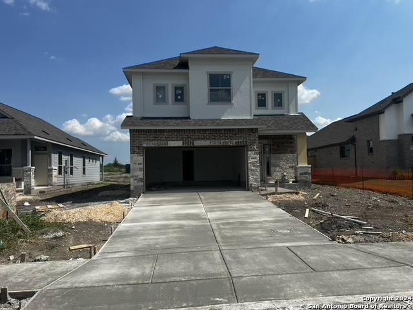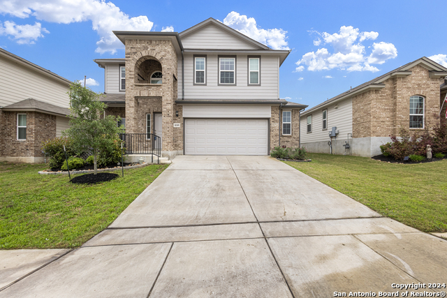16622 Daylight Ln, Selma, TX 78154
Property Photos
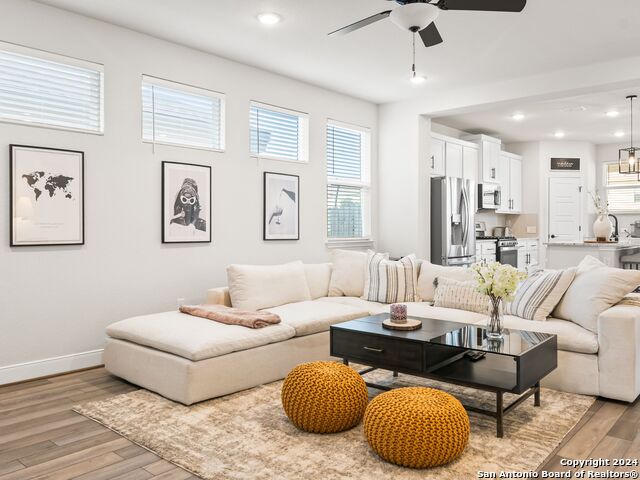
Would you like to sell your home before you purchase this one?
Priced at Only: $380,000
For more Information Call:
Address: 16622 Daylight Ln, Selma, TX 78154
Property Location and Similar Properties
- MLS#: 1779019 ( Single Residential )
- Street Address: 16622 Daylight Ln
- Viewed: 46
- Price: $380,000
- Price sqft: $178
- Waterfront: No
- Year Built: 2021
- Bldg sqft: 2131
- Bedrooms: 4
- Total Baths: 3
- Full Baths: 3
- Garage / Parking Spaces: 2
- Days On Market: 113
- Additional Information
- County: GUADALUPE
- City: Selma
- Zipcode: 78154
- Subdivision: Sunrise Village
- District: Judson
- Elementary School: Rolling Meadows
- Middle School: Kitty Hawk
- High School: Veterans Memorial
- Provided by: Kuper Sotheby's Int'l Realty
- Contact: Nathaniel Dumas
- (210) 667-6499

- DMCA Notice
-
DescriptionWelcome to your dream home in the prestigious community of Sunrise Village! Nestled on a charming greenbelt lot, this almost new one story contemporary home, built by Rialto, boasts timeless elegance and modern comforts. As you step through the front door, you're greeted by eleven foot ceilings and an airy great room featuring beautiful LVP floors, a wall of windows, generous natural light, and a cozy living area. The open floor plan seamlessly connects the dining room, living room, and kitchen, making it perfect for entertaining and everyday living. The spacious Primary Suite is a true retreat, located on one end of the house for added privacy. It features a walk in closet, a luxurious walk in shower, double vanity with quartz counters, and plenty of storage space. On the opposite wing, you'll find three additional bedrooms. One is an en suite, ideal for guests or family members who appreciate their own space, with walk in closets. The functional kitchen is a chef's delight, complete with glass chevron patterned backsplash, granite counters, a deep single bowl sink, pendant lights, built in microwave, center island, gas cooking, and a large walk in pantry. Whether you're hosting a dinner party or preparing a casual meal, this kitchen has everything you need. One of the highlights of this home is the office or flex room, perfect for working from home, media room or gym space. The home features builder upgrades such as LVP flooring extended to the primary bedroom, black plumbing and light fixtures, and separate vanities. Enjoy the cool breeze and no rear neighbors on your covered patio. Location is key, and this home is ideally located in Selma, offering easy access to The Forum, IKEA, the airport, downtown, parks, shopping, and restaurants. Everything you need is just a short drive away. Refrigerator conveys with home purchase.
Payment Calculator
- Principal & Interest -
- Property Tax $
- Home Insurance $
- HOA Fees $
- Monthly -
Features
Building and Construction
- Builder Name: Rialto
- Construction: Pre-Owned
- Exterior Features: 4 Sides Masonry, Stucco, Cement Fiber
- Floor: Carpeting, Ceramic Tile, Vinyl
- Foundation: Slab
- Kitchen Length: 17
- Roof: Composition
- Source Sqft: Appsl Dist
Land Information
- Lot Description: On Greenbelt
School Information
- Elementary School: Rolling Meadows
- High School: Veterans Memorial
- Middle School: Kitty Hawk
- School District: Judson
Garage and Parking
- Garage Parking: Two Car Garage, Attached
Eco-Communities
- Energy Efficiency: Tankless Water Heater, Programmable Thermostat, Double Pane Windows, Ceiling Fans
- Water/Sewer: Water System, Sewer System
Utilities
- Air Conditioning: One Central
- Fireplace: Not Applicable
- Heating Fuel: Natural Gas
- Heating: Central
- Window Coverings: Some Remain
Amenities
- Neighborhood Amenities: None
Finance and Tax Information
- Days On Market: 105
- Home Owners Association Fee: 113
- Home Owners Association Frequency: Quarterly
- Home Owners Association Mandatory: Mandatory
- Home Owners Association Name: FIRST SERVICE RESIDENTIAL
- Total Tax: 7178.43
Other Features
- Accessibility: No Steps Down, Level Lot, Level Drive, No Stairs, First Floor Bath, Full Bath/Bed on 1st Flr, First Floor Bedroom
- Contract: Exclusive Right To Sell
- Instdir: Take Loop 1604 East, Exit Lookout Rd. North onto Lookout Rd. Head North and make a left onto Retama Parkway. Make a right onto Sunrise Glen.
- Interior Features: One Living Area, Liv/Din Combo, Eat-In Kitchen, Island Kitchen, Walk-In Pantry, Study/Library, Utility Room Inside, Secondary Bedroom Down, 1st Floor Lvl/No Steps, High Ceilings, Open Floor Plan, Cable TV Available, High Speed Internet, All Bedrooms Downstairs, Laundry Main Level, Walk in Closets
- Legal Desc Lot: 42
- Legal Description: CB 5019K (SUNRISE VILLAGE SUBD), BLOCK 1 LOT 42 2021- NA PER
- Occupancy: Owner
- Ph To Show: 2102222227
- Possession: Closing/Funding
- Style: One Story, Contemporary
- Views: 46
Owner Information
- Owner Lrealreb: No
Similar Properties


