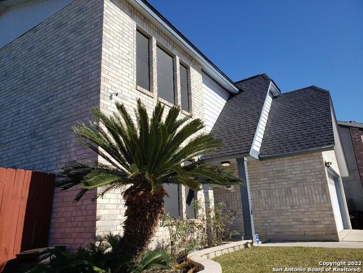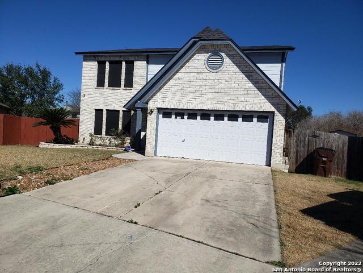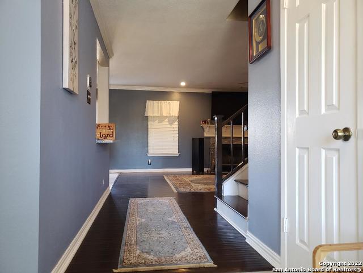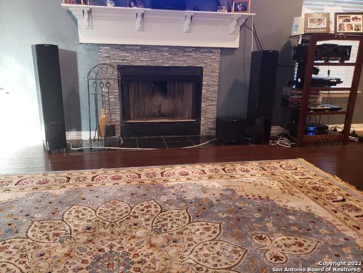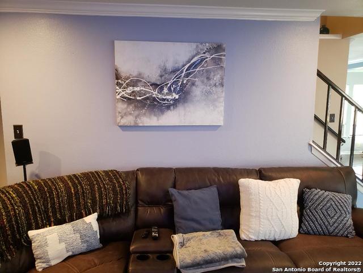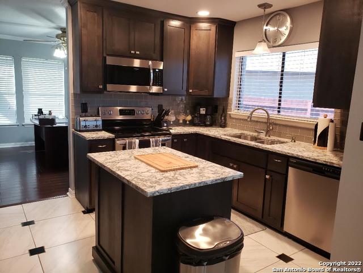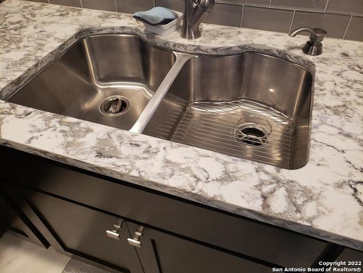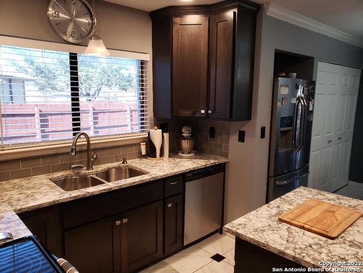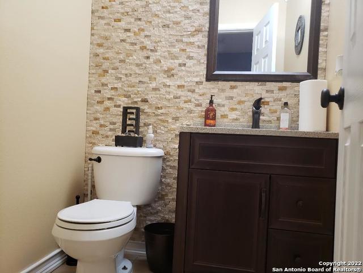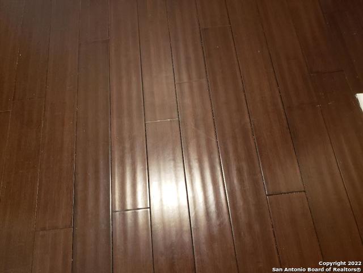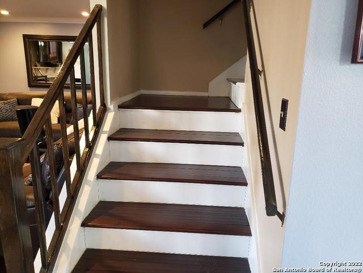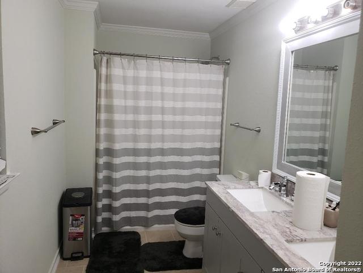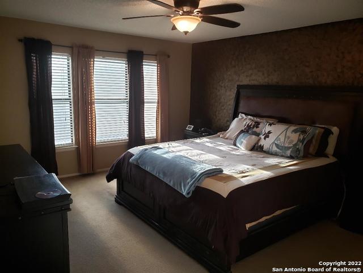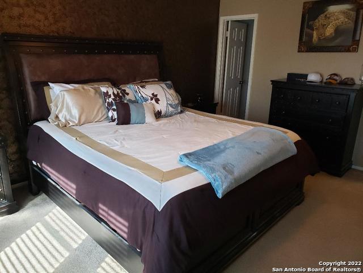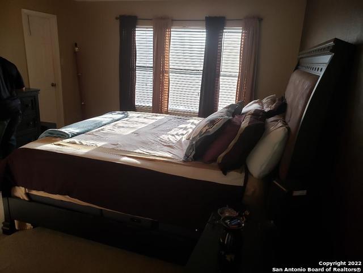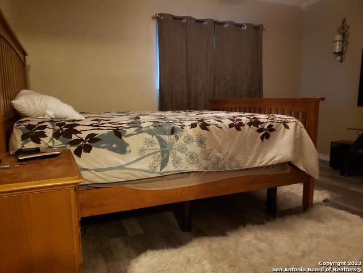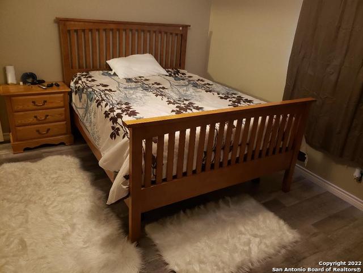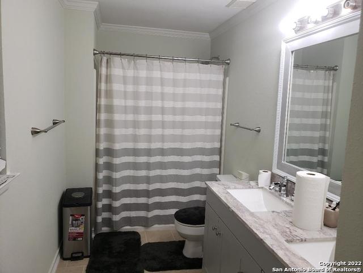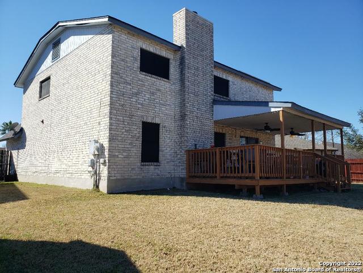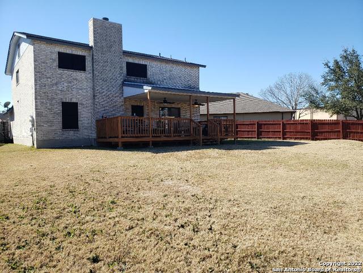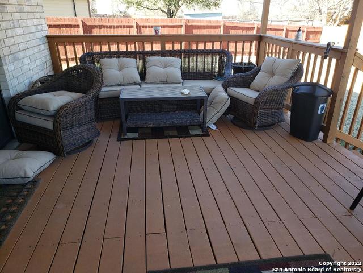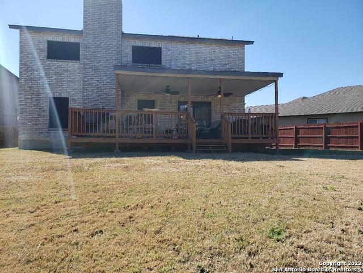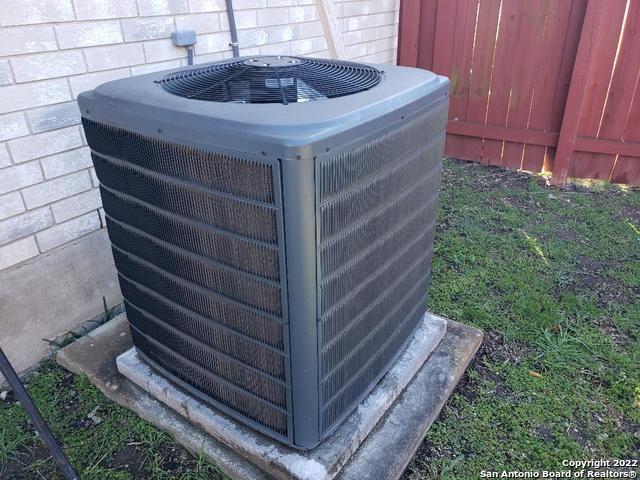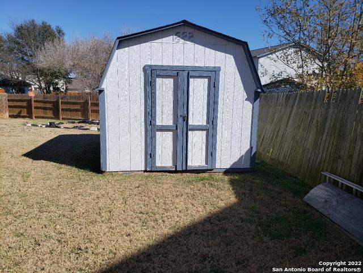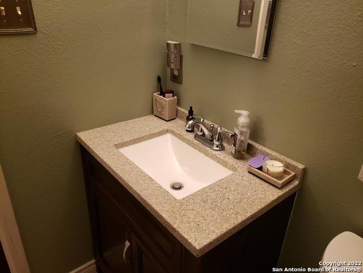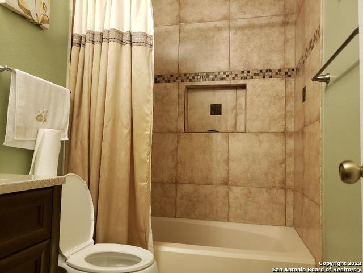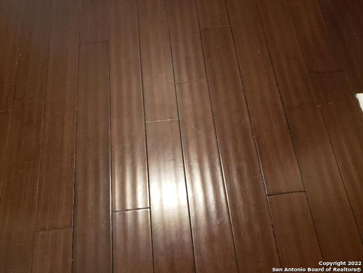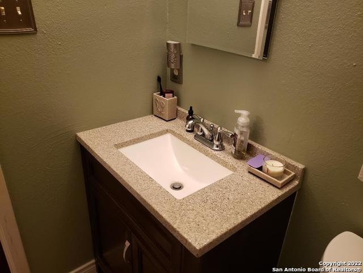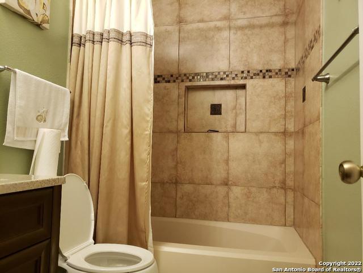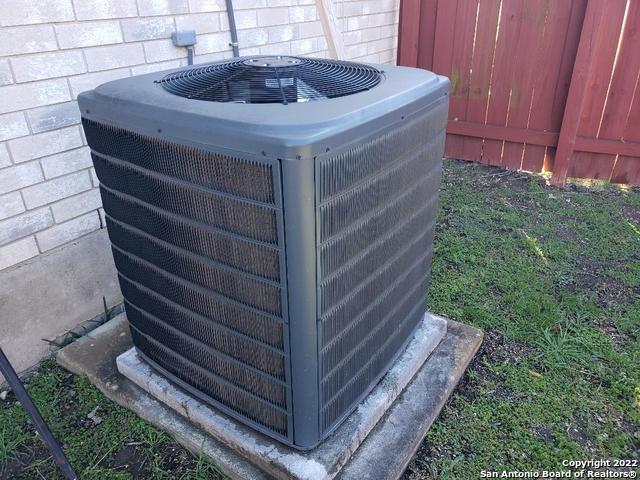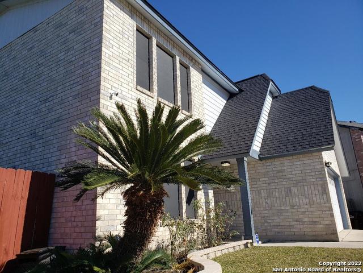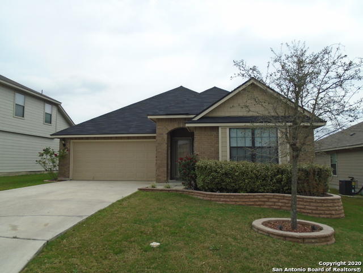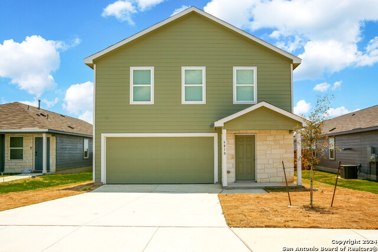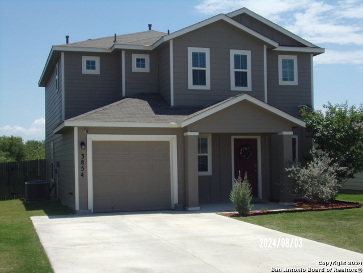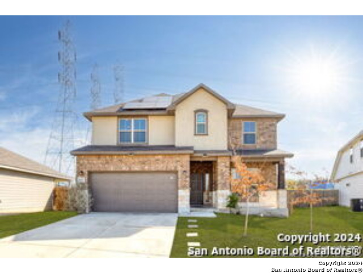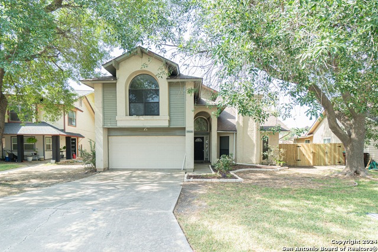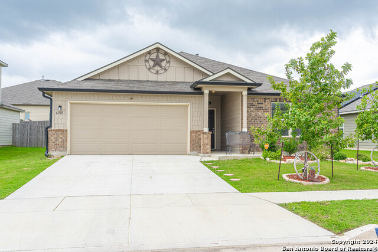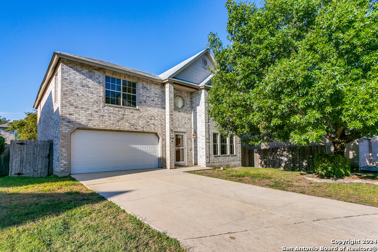8226 Club Meadow Dr, Converse, TX 78109
Property Photos
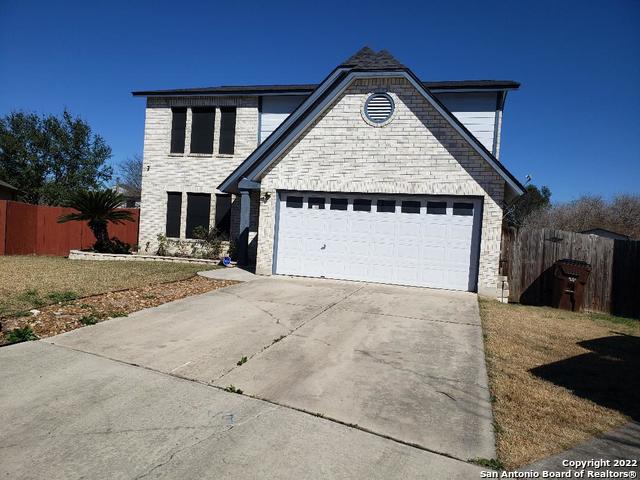
Would you like to sell your home before you purchase this one?
Priced at Only: $2,075
For more Information Call:
Address: 8226 Club Meadow Dr, Converse, TX 78109
Property Location and Similar Properties
- MLS#: 1779028 ( Residential Rental )
- Street Address: 8226 Club Meadow Dr
- Viewed: 18
- Price: $2,075
- Price sqft: $1
- Waterfront: No
- Year Built: 1992
- Bldg sqft: 2092
- Bedrooms: 4
- Total Baths: 3
- Full Baths: 2
- 1/2 Baths: 1
- Days On Market: 113
- Additional Information
- County: BEXAR
- City: Converse
- Zipcode: 78109
- Subdivision: Meadow Brook
- District: Judson
- Elementary School: Call District
- Middle School: Call District
- High School: Call District
- Provided by: Kingdom Living Realty, LLC
- Contact: Ritchie King
- (210) 371-1897

- DMCA Notice
-
DescriptionBeautiful 4 bedroom with a Study, two story with open floor plan in cul de sac. Freshly painted (MAY 2024), recently up dated through house, hardwood flooring, tile, granite counter tops, fire place, stainless steel appliance, dishwasher, microwave oven, remodel kitchen, cabinets, island, family room, 6 panel doors, master bedroom, double vanity, (remodel), all bath rooms (remodel), ceiling fans, walk in closets (all bedrooms), new HVAC, oversized deck (remodel), and interior garage freshly painted July 2024. Near RAFB, minutes from JBSA, I35, major highways, and shopping centers
Payment Calculator
- Principal & Interest -
- Property Tax $
- Home Insurance $
- HOA Fees $
- Monthly -
Features
Building and Construction
- Apprx Age: 32
- Builder Name: UNK
- Exterior Features: Brick, 3 Sides Masonry
- Flooring: Carpeting, Ceramic Tile, Wood, Laminate
- Foundation: Slab
- Kitchen Length: 12
- Other Structures: Shed(s), Storage
- Roof: Composition
- Source Sqft: Appsl Dist
School Information
- Elementary School: Call District
- High School: Call District
- Middle School: Call District
- School District: Judson
Garage and Parking
- Garage Parking: Two Car Garage
Eco-Communities
- Water/Sewer: Water System, Sewer System, City
Utilities
- Air Conditioning: One Central, Heat Pump
- Fireplace: One, Family Room
- Heating Fuel: Electric
- Heating: Central, Heat Pump, 1 Unit
- Recent Rehab: No
- Security: Pre-Wired, Other
- Window Coverings: Some Remain
Amenities
- Common Area Amenities: Other
Finance and Tax Information
- Application Fee: 75
- Cleaning Deposit: 300
- Days On Market: 97
- Max Num Of Months: 12
- Pet Deposit: 300
- Security Deposit: 2150
Rental Information
- Rent Includes: Water/Sewer, No Furnishings
- Tenant Pays: Gas/Electric, Water/Sewer, Interior Maintenance, Yard Maintenance, Garbage Pickup, Security Monitoring, Renters Insurance Required, Other
Other Features
- Application Form: TAR
- Apply At: 516 BOWIE DR, UNIVERSAL C
- Instdir: FM 78/CLUB MEADOW DRIVE
- Interior Features: Two Living Area, Separate Dining Room, Eat-In Kitchen, Two Eating Areas, Walk-In Pantry, Utility Room Inside, All Bedrooms Upstairs, Open Floor Plan, Walk in Closets
- Legal Description: CB: 5080G BLK: 7 LOT: 84 VENTURA UNIT-21
- Min Num Of Months: 12
- Miscellaneous: Owner-Manager, School Bus
- Occupancy: Vacant
- Personal Checks Accepted: No
- Ph To Show: 2102222227
- Salerent: For Rent
- Section 8 Qualified: No
- Style: Two Story
- Views: 18
Owner Information
- Owner Lrealreb: No
Similar Properties
Nearby Subdivisions
Ackerman Gardens
Astoria Place
Autumn Run
Avenida
Bridgehaven
Caledonian
Cimarron Ii Jd
Cimarron Landing
Cimarron Trail, Scheel Farms (
Cimarron Valley
Cimmaron Country
Converse Heights
Copperfield
Dover
Escondido Creek
Escondido Meadows
Escondido North
Escondido/parc At
Glenloch Farms
Hanover Cove
Hightop Ridge
Horizon Pointe
Judson Heights
Kendall Brook
Kendall Brook Unit 1b
Key Largo
Knox Ridge
Lakeaire
Liberte
Macarthur Park
Meadow Brook
Meadow Brook Jd
Meadow Park
Meadow Ridge
Millers Crossing
Millers Point
Millican Grove
Miramar Unit 1
Northampton
Notting Hill
Old Town
Out/converse
Paloma
Quail Ridge
Raintree Gardens
Rolling Creek
Rose Valley
Sage Meadows Ut-1
Savannah Place Unit 1
Silverton Valley
Skyview
Summerhill
Summit Ridge
The Fields Of Dover
The Landing At Kitty Hawk
The Meadows
Venturay Heights
Willow View
Willow View Unit 1
Windfield Unit1
Winterfell


