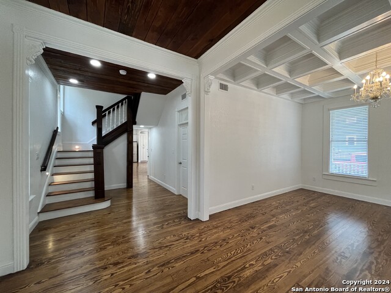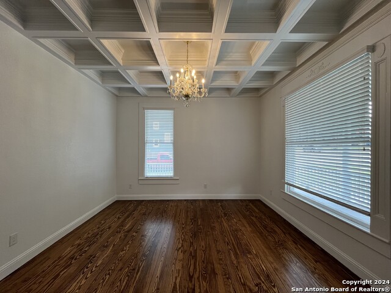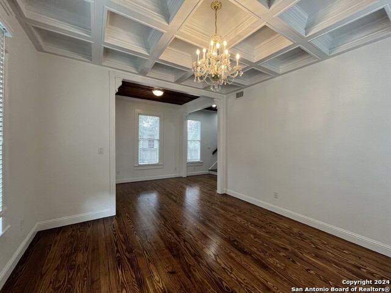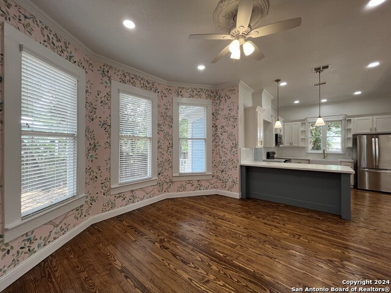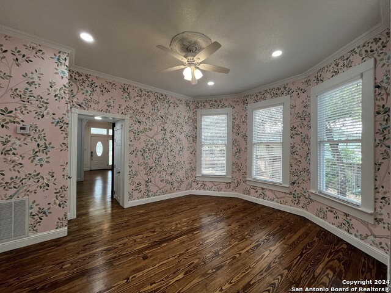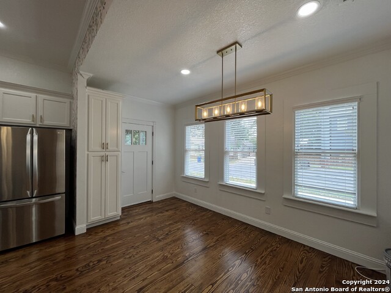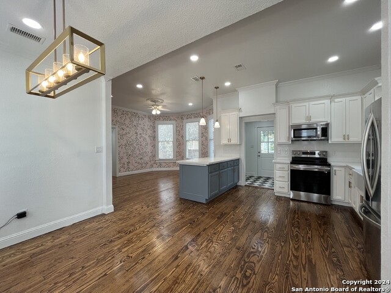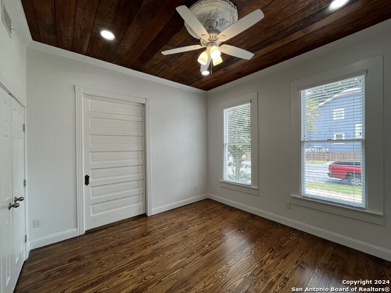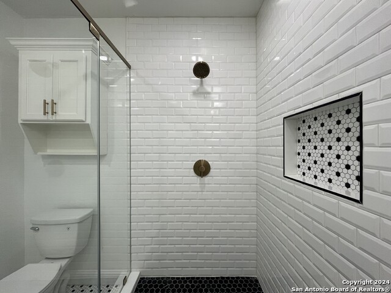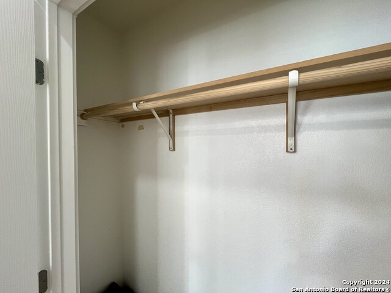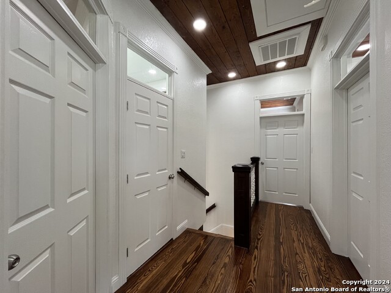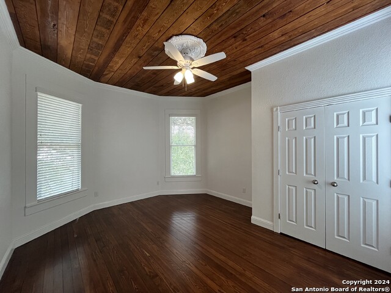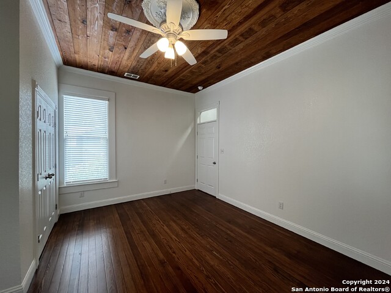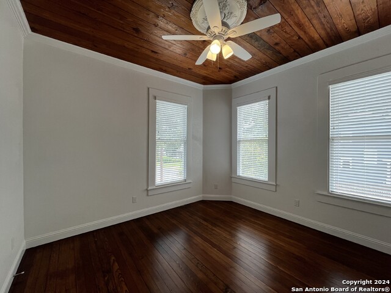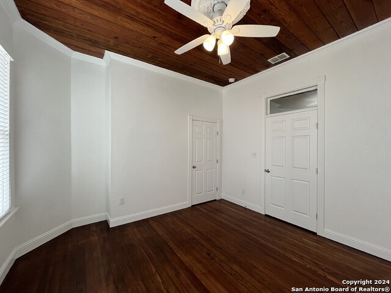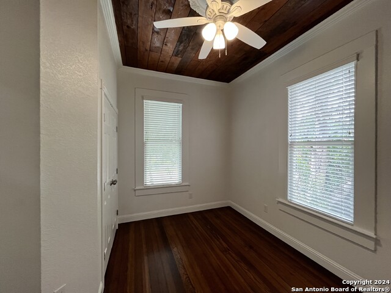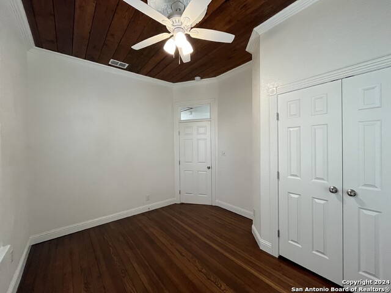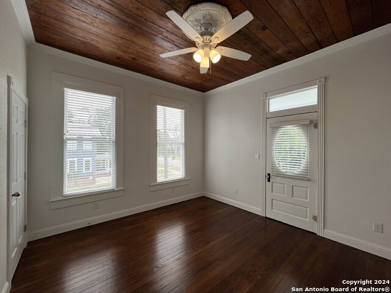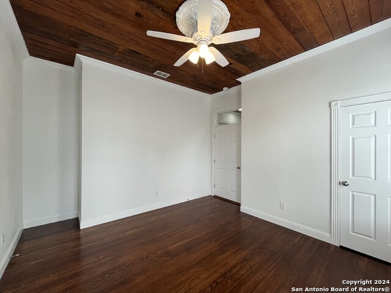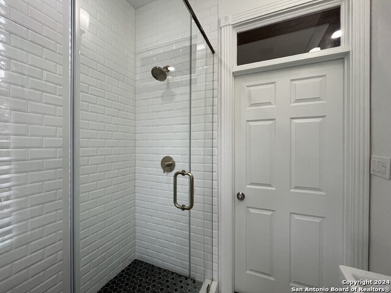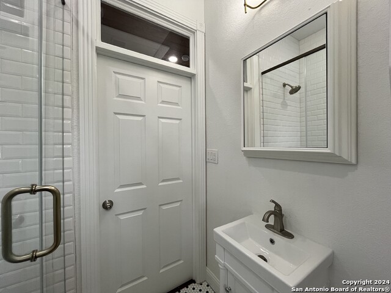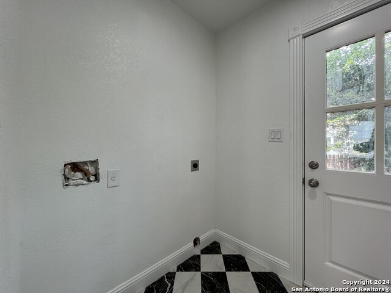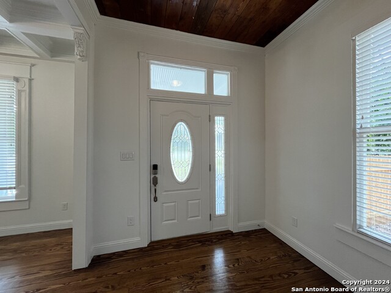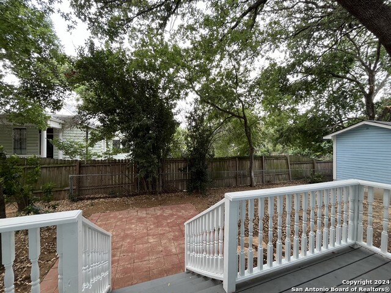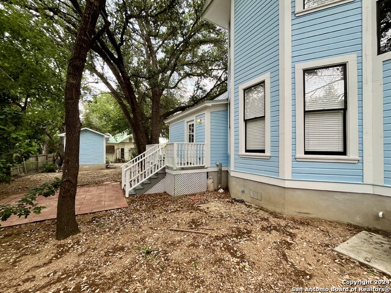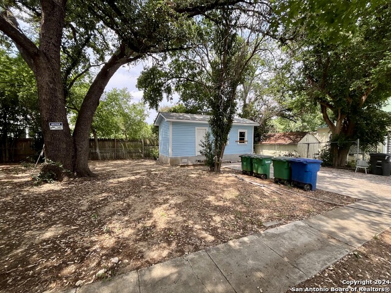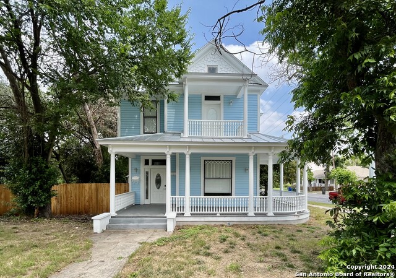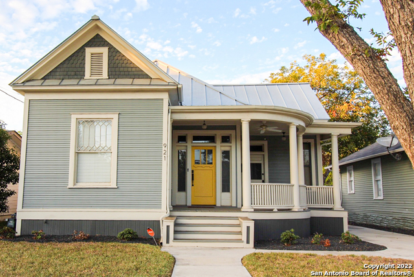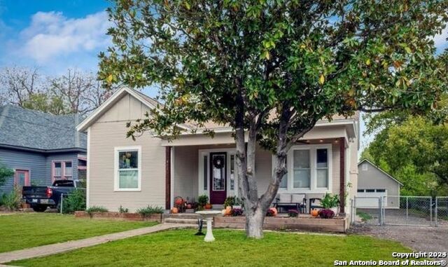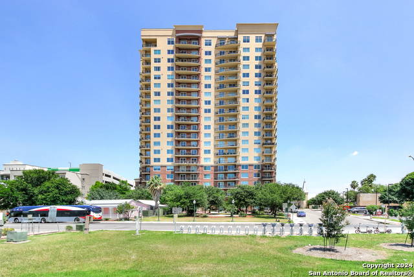802 Pine St N, San Antonio, TX 78202
Property Photos
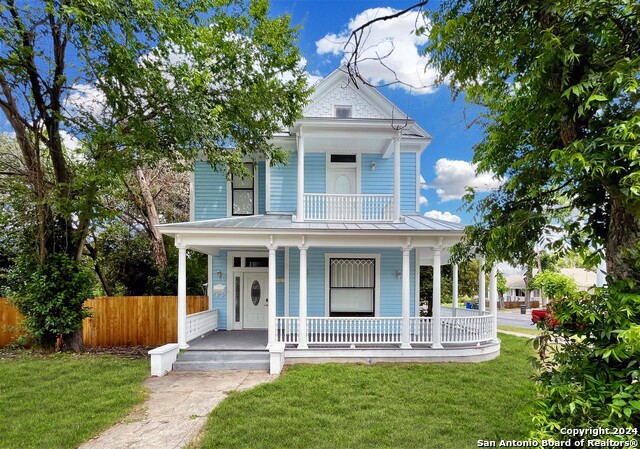
Would you like to sell your home before you purchase this one?
Priced at Only: $3,295
For more Information Call:
Address: 802 Pine St N, San Antonio, TX 78202
Property Location and Similar Properties
- MLS#: 1779101 ( Residential Rental )
- Street Address: 802 Pine St N
- Viewed: 33
- Price: $3,295
- Price sqft: $1
- Waterfront: No
- Year Built: 1894
- Bldg sqft: 2392
- Bedrooms: 5
- Total Baths: 3
- Full Baths: 2
- 1/2 Baths: 1
- Days On Market: 113
- Additional Information
- County: BEXAR
- City: San Antonio
- Zipcode: 78202
- Subdivision: Dignowity Hill Hist Dist
- District: San Antonio I.S.D.
- Elementary School: Bowden
- Middle School: Bowden
- High School: Brackenridge
- Provided by: PMI Birdy Properties, CRMC
- Contact: Gregg Birdy
- (210) 963-6900

- DMCA Notice
-
DescriptionWelcome to this impressive Historic Victorian 5 bedroom, 2.5 bath two story residence, designed to offer both luxury and functionality. With high ceilings and an elegant chandelier, this home exudes sophistication from the moment you enter. The main floor features a well appointed kitchen equipped with a breakfast bar, microwave, refrigerator, stove/range, and quartz countertops, perfect for culinary endeavors. Adjacent to the kitchen is a dedicated office/study room, ideal for remote work or quiet study. The primary bedroom, located on the main floor, provides a serene retreat with an ensuite bathroom that includes a walk in shower and double vanity. The remaining bedrooms are situated upstairs, accompanied by a second full bathroom and access to a cozy balcony. Two living spaces offer ample room for relaxation and entertainment, while two HVAC systems with programmable thermostats ensure comfort throughout the home. Outside, the backyard is a private oasis featuring a covered patio, mature trees, a privacy fence, perfect for outdoor activities. Experience the perfect blend of elegance and modern amenities in this exceptional rental home. "RESIDENT BENEFIT PACKAGE" ($50/Month)*Renters Insurance Recommended*PET APPS $25 per profile.
Payment Calculator
- Principal & Interest -
- Property Tax $
- Home Insurance $
- HOA Fees $
- Monthly -
Features
Building and Construction
- Apprx Age: 130
- Exterior Features: Wood, Siding
- Flooring: Wood
- Kitchen Length: 13
- Other Structures: None
- Roof: Composition
- Source Sqft: Appsl Dist
Land Information
- Lot Description: Corner, Mature Trees (ext feat), Level
- Lot Dimensions: 70x153
School Information
- Elementary School: Bowden
- High School: Brackenridge
- Middle School: Bowden
- School District: San Antonio I.S.D.
Garage and Parking
- Garage Parking: None/Not Applicable
Eco-Communities
- Energy Efficiency: Programmable Thermostat, Ceiling Fans
- Water/Sewer: Water System, Sewer System
Utilities
- Air Conditioning: Two Central
- Fireplace: Not Applicable
- Heating Fuel: Electric
- Heating: Central
- Recent Rehab: No
- Security: Not Applicable
- Utility Supplier Elec: CPS
- Utility Supplier Gas: N/A
- Utility Supplier Grbge: SA-WSMD
- Utility Supplier Other: ATT/SPECTRUM
- Utility Supplier Sewer: SAWS
- Utility Supplier Water: SAWS
- Window Coverings: All Remain
Amenities
- Common Area Amenities: Near Shopping
Finance and Tax Information
- Application Fee: 75
- Cleaning Deposit: 400
- Days On Market: 106
- Max Num Of Months: 24
- Security Deposit: 4543
Rental Information
- Rent Includes: No Inclusions
- Tenant Pays: Gas/Electric, Water/Sewer, Yard Maintenance, Garbage Pickup
Other Features
- Accessibility: No Carpet, Level Lot, Level Drive, First Floor Bath, First Floor Bedroom, Stall Shower
- Application Form: ONLINE
- Apply At: WWW.APPLYBIRDY.COM
- Instdir: Head west on I-35S, Take exits 158C, Turn left onto Austin St, Turn left onto I-35 Frontage Rd, Turn right onto N Pine St, Destination will be on the left.
- Interior Features: One Living Area, Separate Dining Room, Breakfast Bar, Study/Library, 1st Floor Lvl/No Steps, High Ceilings, Cable TV Available, High Speed Internet, Laundry Room
- Legal Description: NCB 1656 BLK D LOT W 152.4 FT OF S 23.87 OF 7 & W 152.4 FT O
- Min Num Of Months: 12
- Miscellaneous: Broker-Manager
- Occupancy: Vacant
- Personal Checks Accepted: No
- Ph To Show: 210-222-2227
- Restrictions: Other
- Salerent: For Rent
- Section 8 Qualified: No
- Style: Two Story, Historic/Older, Victorian
- Views: 33
Owner Information
- Owner Lrealreb: No
Similar Properties


