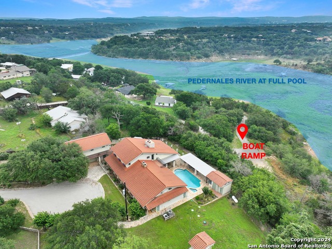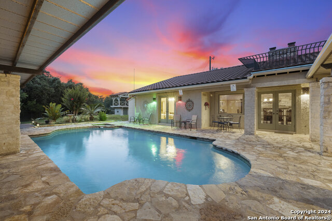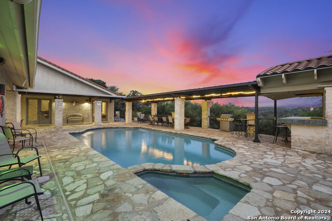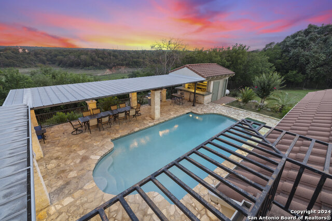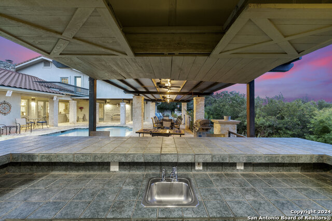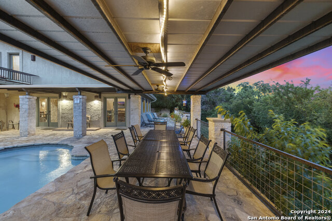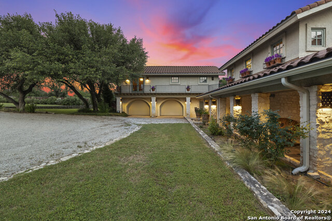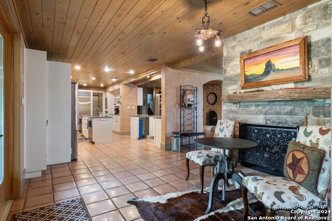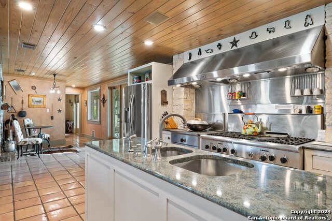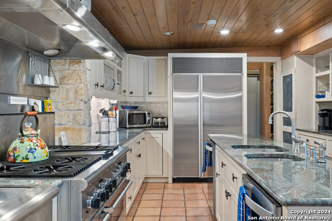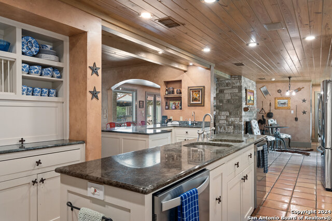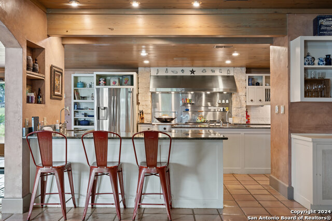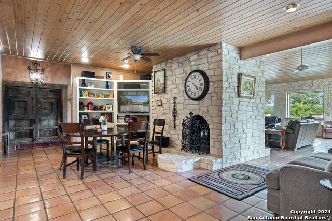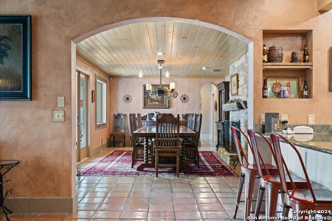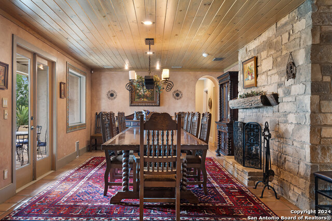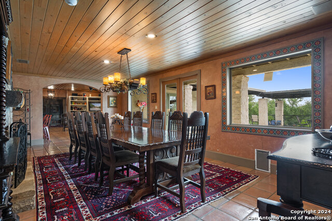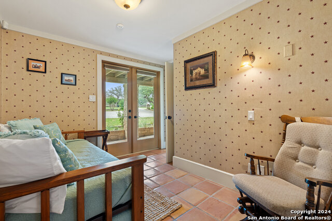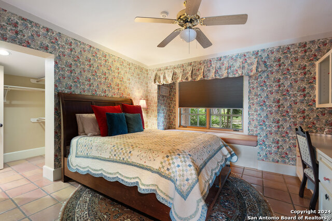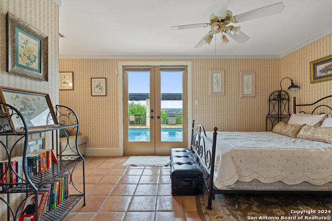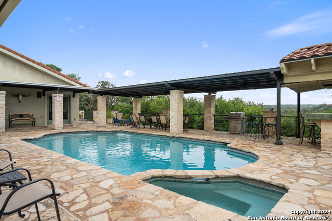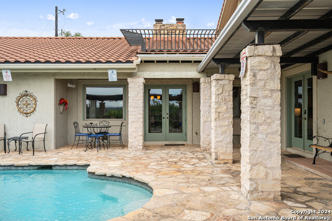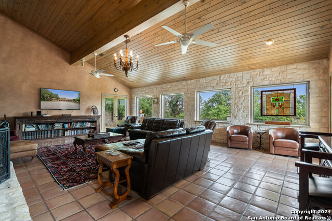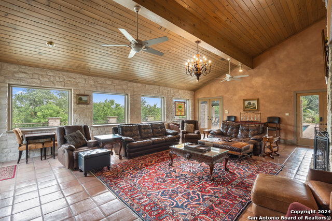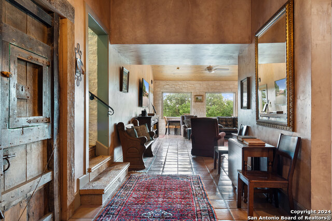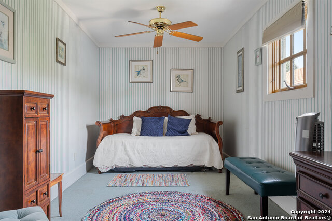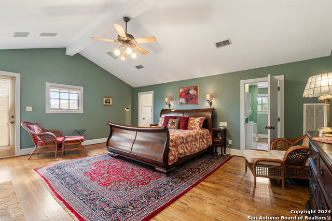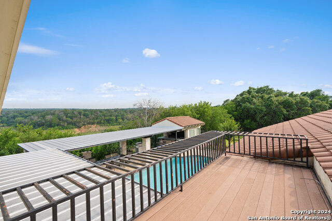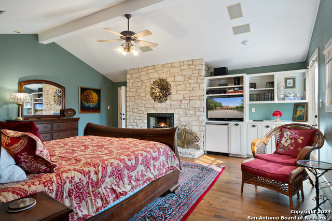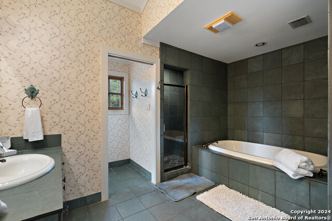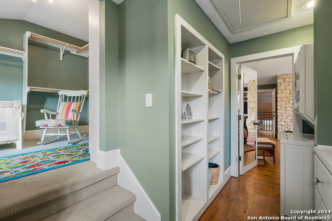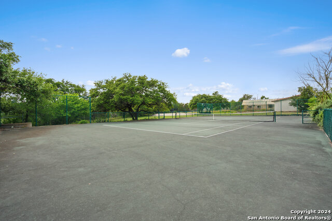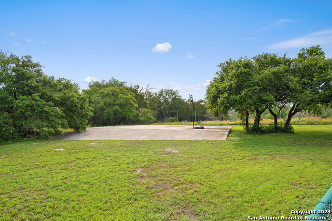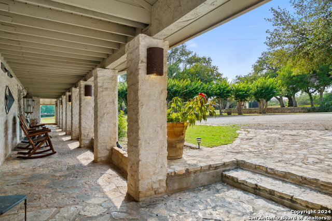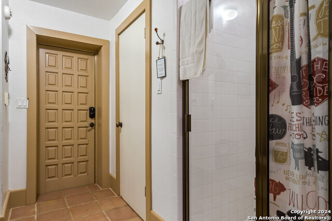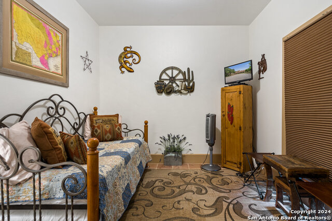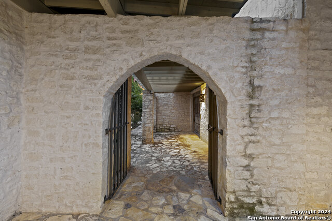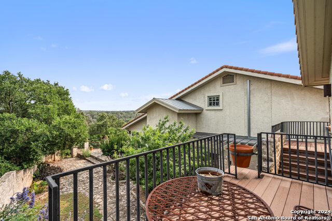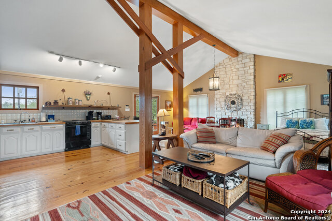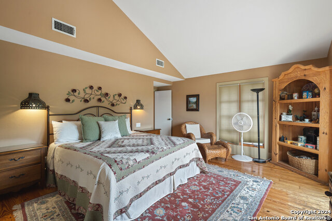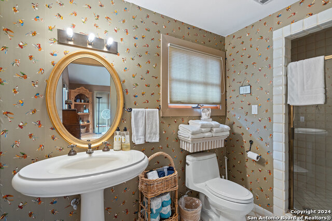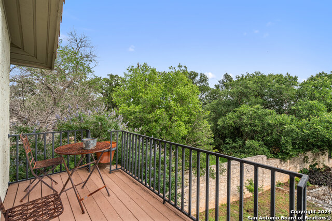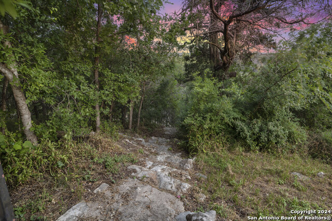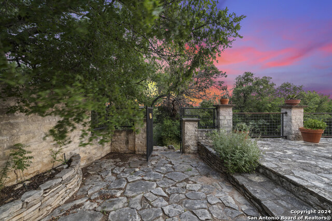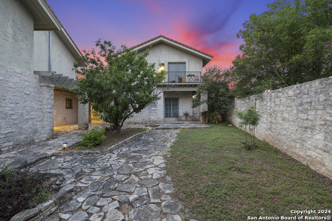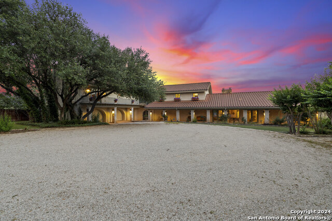25242 Paleface Lake, SPICEWOOD, TX 78669
Property Photos
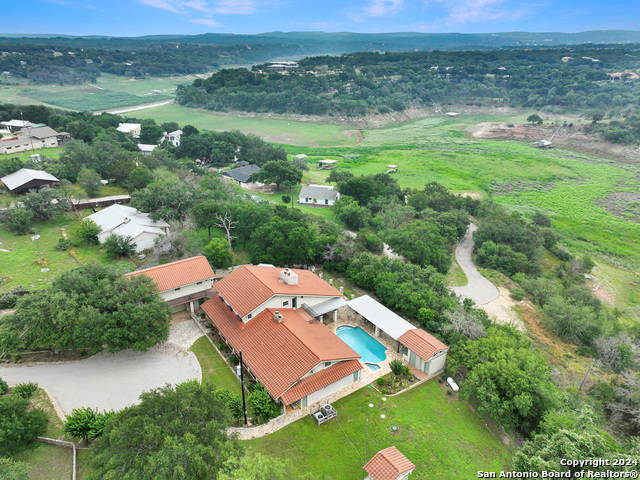
Would you like to sell your home before you purchase this one?
Priced at Only: $1,950,000
For more Information Call:
Address: 25242 Paleface Lake, SPICEWOOD, TX 78669
Property Location and Similar Properties
- MLS#: 1779961 ( Single Residential )
- Street Address: 25242 Paleface Lake
- Viewed: 14
- Price: $1,950,000
- Price sqft: $365
- Waterfront: No
- Year Built: 1967
- Bldg sqft: 5347
- Bedrooms: 6
- Total Baths: 5
- Full Baths: 5
- Garage / Parking Spaces: 4
- Days On Market: 111
- Additional Information
- County: TRAVIS
- City: SPICEWOOD
- Zipcode: 78669
- District: Marble Falls Isd
- Elementary School: Marble Falls Elem
- Middle School: Marble Falls Mid
- High School: Marble Falls
- Provided by: Keller Williams Heritage
- Contact: Stephen Croan
- (830) 221-6969

- DMCA Notice
-
DescriptionRiverside paradise on the Pedernales River! This 2.17 acre fun zone is designed to entertain. Start your day with a friendly match on the enclosed tennis court with a watch tower or in your private in ground pool with an attached spa, then relax on the spacious covered stone patio. The outdoor kitchen, fully equipped with bar seating and a gas grill, is perfect for summer BBQ and al fresco dining. Inside, the kitchen is a chef's dream with a Thermador six burner gas stove, SubZero refrigerator, granite countertops, and a large island. The owner's suite has a private balcony and an en suite with a jetted soaker tub and a massive walk in closet. Main level bedrooms are perfect for guests, featuring window seats, built in desks, and French doors opening to the pool patio. Host epic dinner parties in the dining space that seats 12 14 guests, and let the living room, with its stone fireplace, vaulted ceilings, picture windows, and access to the pool patio and courtyard, be the heart of your social gatherings. For extended stays, the guest apartment connected via a breezeway offers a studio apartment and an upstairs apartment with a fully equipped kitchen, stone fireplace, dining and living area, and a king sized bedroom with a private balcony. Expansive entertainment areas, including a large stone courtyard, ensure there's plenty of room for everyone to have a blast.
Payment Calculator
- Principal & Interest -
- Property Tax $
- Home Insurance $
- HOA Fees $
- Monthly -
Features
Building and Construction
- Apprx Age: 57
- Builder Name: Unknow
- Construction: Pre-Owned
- Exterior Features: 4 Sides Masonry, Stone/Rock, Stucco
- Floor: Carpeting, Saltillo Tile, Ceramic Tile, Wood
- Foundation: Slab
- Kitchen Length: 21
- Other Structures: Guest House
- Roof: Metal, Tile
- Source Sqft: Appsl Dist
Land Information
- Lot Description: County VIew, Water View, 2 - 5 Acres, Mature Trees (ext feat), Gently Rolling, Level, Pedernales River, Water Access
- Lot Improvements: Street Paved, Asphalt, County Road
School Information
- Elementary School: Marble Falls Elem
- High School: Marble Falls High
- Middle School: Marble Falls Mid
- School District: Marble Falls Isd
Garage and Parking
- Garage Parking: Four or More Car Garage, Detached, Attached
Eco-Communities
- Energy Efficiency: Double Pane Windows, Ceiling Fans
- Water/Sewer: Septic, Co-op Water
Utilities
- Air Conditioning: Three+ Central, Zoned
- Fireplace: Three+, Living Room, Dining Room, Primary Bedroom, Wood Burning, Stone/Rock/Brick, Glass/Enclosed Screen
- Heating Fuel: Electric
- Heating: Central, Zoned, 3+ Units
- Number Of Fireplaces: 3+
- Utility Supplier Elec: Pedernales
- Utility Supplier Gas: Ferrell Gas
- Utility Supplier Grbge: Texas Disp.
- Utility Supplier Sewer: Septic
- Utility Supplier Water: Tonkawa
- Window Coverings: None Remain
Amenities
- Neighborhood Amenities: Waterfront Access, Boat Ramp
Finance and Tax Information
- Days On Market: 95
- Home Faces: East, South
- Home Owners Association Mandatory: None
- Total Tax: 23926.91
Other Features
- Accessibility: Doors-Pocket, Doors-Swing-In, Doors w/Lever Handles, Level Lot, Level Drive, First Floor Bath, Full Bath/Bed on 1st Flr, First Floor Bedroom
- Block: N/A
- Contract: Exclusive Right To Sell
- Instdir: From Austin, take Hwy 71 W for 21 miles and turn right onto Paleface Ranch Rd. then turn right onto Red Brangus Rd and then right onto Jim Bowie Dr. continue straight onto Paleface Lake Dr. and home will be straight ahead.
- Interior Features: Two Living Area, Separate Dining Room, Eat-In Kitchen, Two Eating Areas, Island Kitchen, Breakfast Bar, Walk-In Pantry, Utility Room Inside, Secondary Bedroom Down, Laundry Main Level, Laundry Upper Level, Laundry Lower Level, Laundry Room, Telephone, Walk in Closets, Attic - Floored
- Legal Desc Lot: 50-53
- Legal Description: LOT 50-53 & W 1/2 OF LOT 49 PALEFACE LAKE COUNTRY ESTATES
- Miscellaneous: No City Tax, Virtual Tour
- Occupancy: Other
- Ph To Show: 210-222-2227
- Possession: Closing/Funding
- Style: Two Story, Spanish, Traditional
- Views: 14
Owner Information
- Owner Lrealreb: No
Nearby Subdivisions


