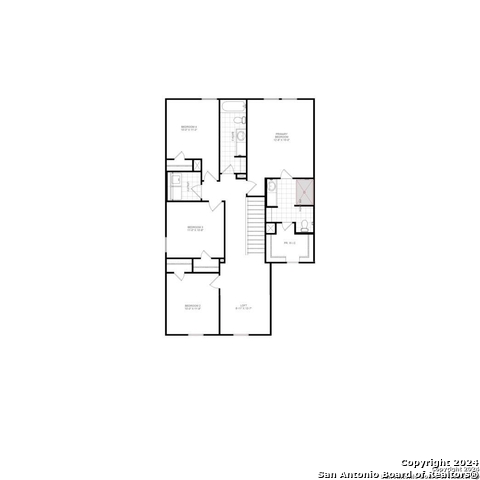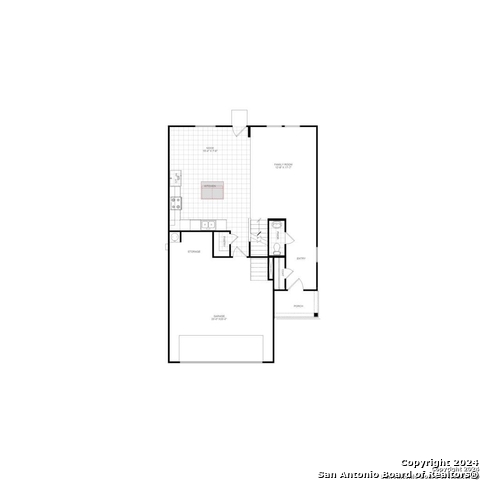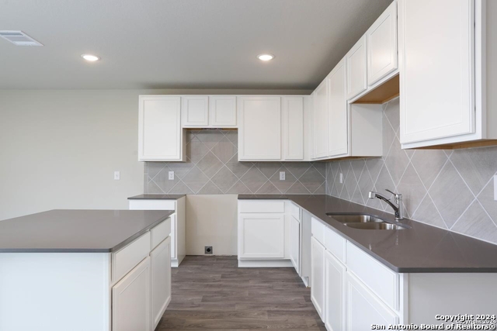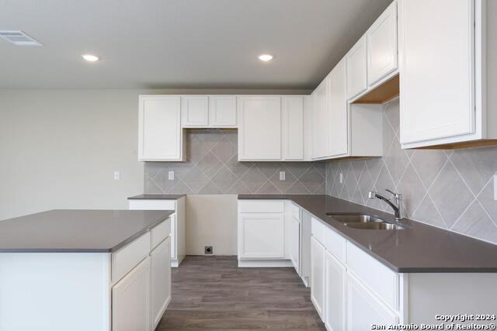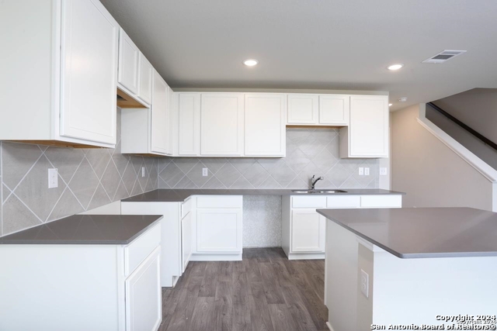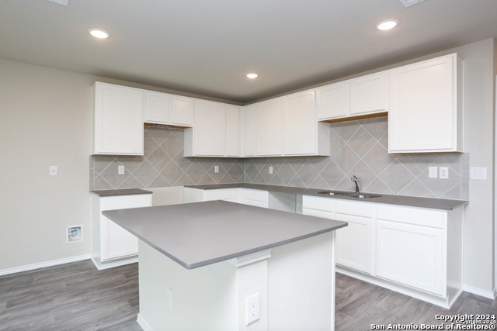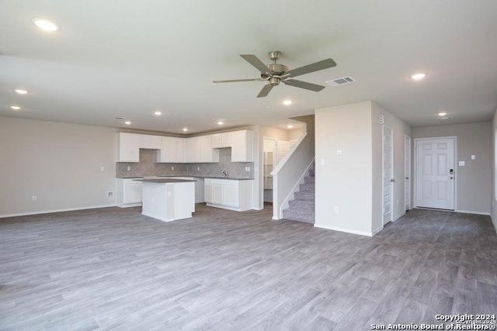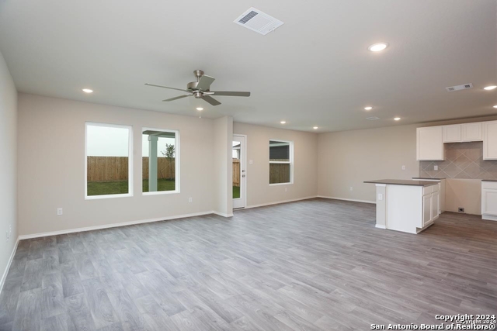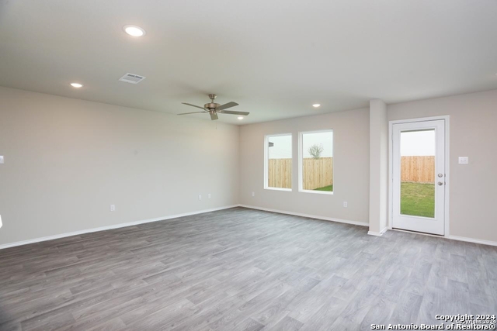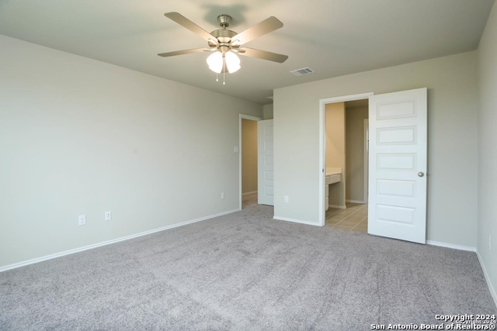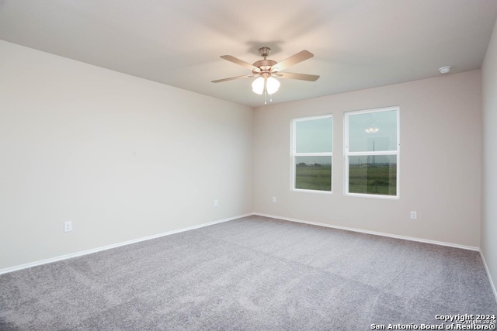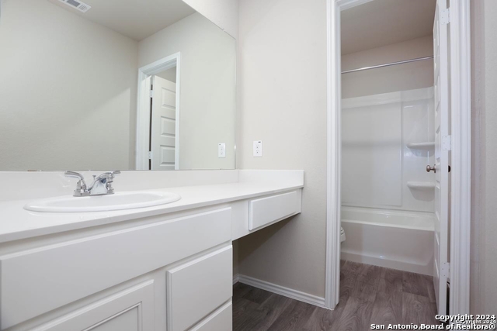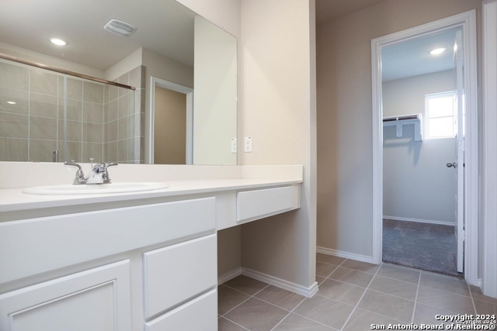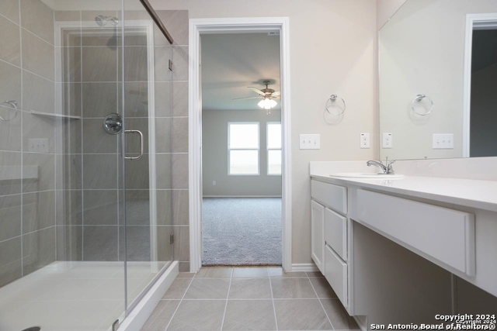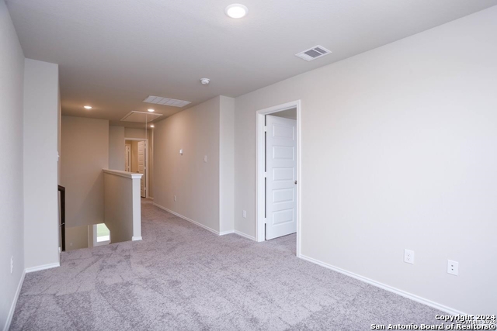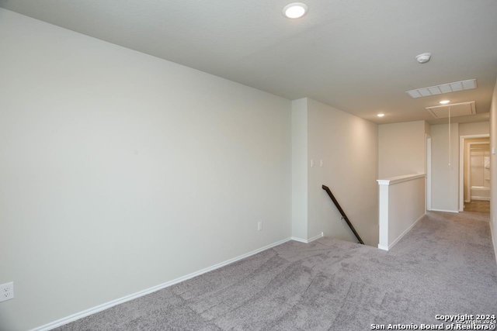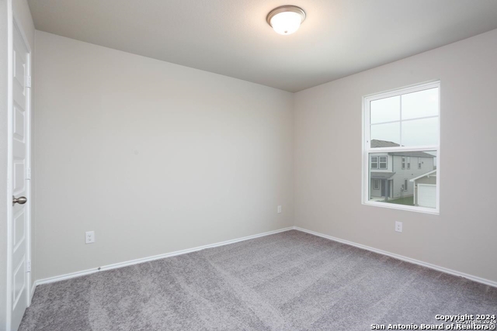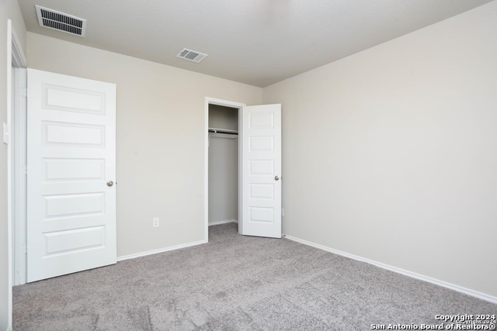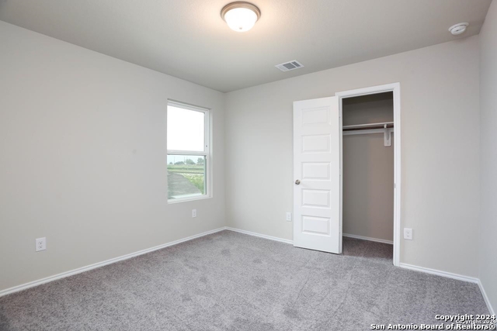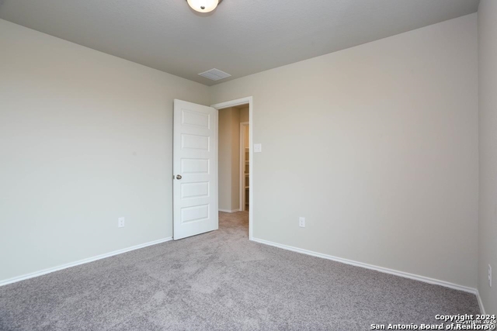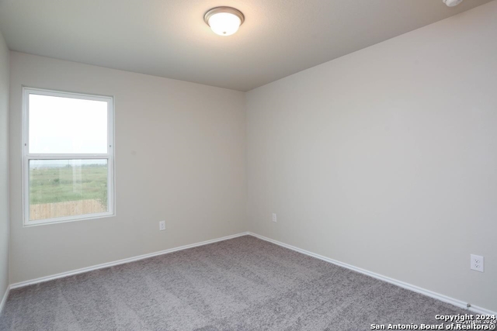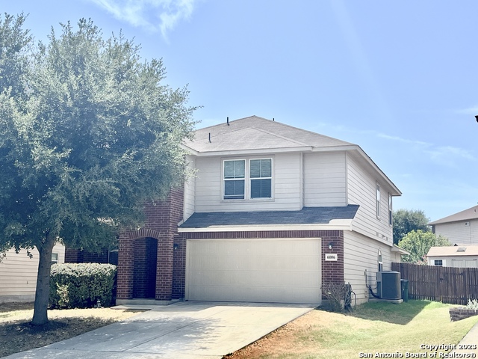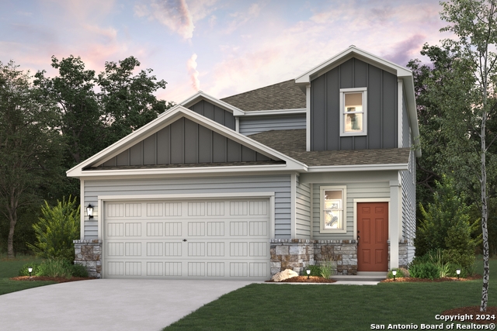8656 Merlin Cove, San Antonio, TX 78222
Property Photos
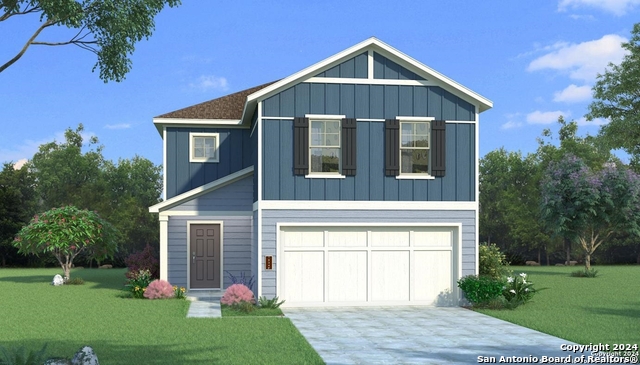
Would you like to sell your home before you purchase this one?
Priced at Only: $296,261
For more Information Call:
Address: 8656 Merlin Cove, San Antonio, TX 78222
Property Location and Similar Properties
- MLS#: 1780223 ( Single Residential )
- Street Address: 8656 Merlin Cove
- Viewed: 24
- Price: $296,261
- Price sqft: $155
- Waterfront: No
- Year Built: 2024
- Bldg sqft: 1917
- Bedrooms: 4
- Total Baths: 3
- Full Baths: 2
- 1/2 Baths: 1
- Garage / Parking Spaces: 2
- Days On Market: 110
- Additional Information
- County: BEXAR
- City: San Antonio
- Zipcode: 78222
- Subdivision: Red Hawk Landing
- District: East Central I.S.D
- Elementary School: Harmony
- Middle School: Legacy
- High School: East Central
- Provided by: HistoryMaker Homes
- Contact: Ben Caballero
- (469) 916-5493

- DMCA Notice
-
DescriptionMLS# 1780223 Built by HistoryMaker Homes September completion! ~ Welcome Home! This home is tucked away in a cul de sac. A vibrant colored home that welcomes you into the open concept living room that opens to the dinning and kitchen area. An island welcomes the cook at home with granite counters through out the kitchen. Upstairs, you are greeted with a game room that can be a second getaway in the home. You will find all bedrooms on the second level including the utility room. The large rooms invite you to spend more time at home. Outside the home boasts full sod, front and back. A full sprinkler system will help keep the grass nice and green through out the year! Welcome home!
Payment Calculator
- Principal & Interest -
- Property Tax $
- Home Insurance $
- HOA Fees $
- Monthly -
Features
Building and Construction
- Builder Name: HistoryMaker Homes
- Construction: New
- Exterior Features: Cement Fiber, Siding
- Floor: Vinyl
- Foundation: Slab
- Kitchen Length: 15
- Roof: Composition
- Source Sqft: Bldr Plans
Land Information
- Lot Description: Cul-de-Sac/Dead End
- Lot Improvements: Other
School Information
- Elementary School: Harmony
- High School: East Central
- Middle School: Legacy
- School District: East Central I.S.D
Garage and Parking
- Garage Parking: Two Car Garage
Eco-Communities
- Energy Efficiency: 13-15 SEER AX, Double Pane Windows, Programmable Thermostat, Radiant Barrier
- Green Features: Low Flow Fixture
- Water/Sewer: City
Utilities
- Air Conditioning: One Central
- Fireplace: Not Applicable
- Heating Fuel: Electric
- Heating: Central
- Window Coverings: All Remain
Amenities
- Neighborhood Amenities: None
Finance and Tax Information
- Days On Market: 108
- Home Owners Association Fee: 400
- Home Owners Association Frequency: Annually
- Home Owners Association Mandatory: Mandatory
- Home Owners Association Name: TBD
- Total Tax: 1.73
Rental Information
- Currently Being Leased: No
Other Features
- Block: 111
- Contract: Exclusive Agency
- Instdir: From 37S exit 410 N. Continue and get off on exit 39 from I-410 N. Turn right on WW White Road. Go straight for 1.5 miles. Red Hawk will be on the right. Enter at the second entrance.
- Interior Features: Island Kitchen
- Legal Desc Lot: 131
- Legal Description: RESIDENTIAL
- Miscellaneous: Under Construction
- Occupancy: Vacant
- Ph To Show: (210) 961-8762
- Possession: Negotiable
- Style: Two Story
- Views: 24
Owner Information
- Owner Lrealreb: No
Similar Properties
Nearby Subdivisions
Agave
Bexar
Blue Ridge Ranch
Blue Rock Springs
Covington Oaks Condons
East Central Area
Foster Meadows
Green Acres
Hidden Oasis
Ida Creek
Jupe Subdivision
Jupe/manor Terrace
Lakeside
Manor Terrace
Mary Helen
N/a
Peach Grove
Pecan Valley
Pecan Valley Est
Rancho Del Lago Ph 10
Red Hawk Landing
Republic Creek
Republic Oaks
Riposa Vita
Salado Creek
Southern Hills
Spanish Trails
Spanish Trails Villas
Spanish Trails-unit 1 West
Stonegate
Surron Farms
Sutton Farms
The Meadows
Thea Meadows
Torian Village
Unknown
Willow Point


