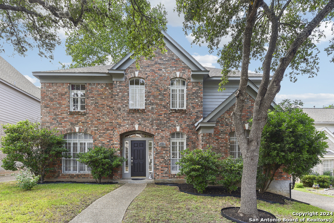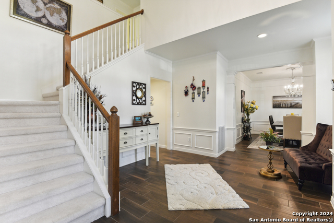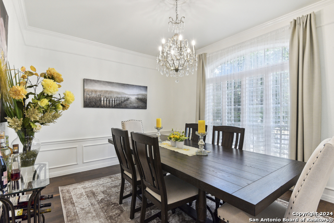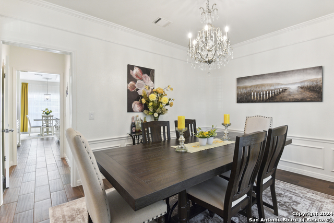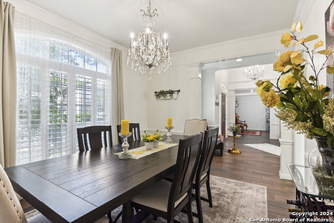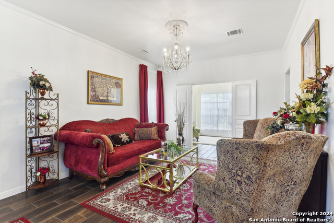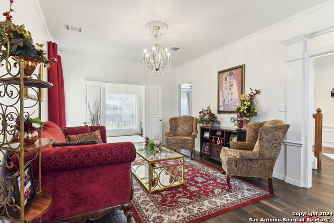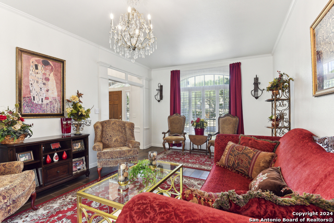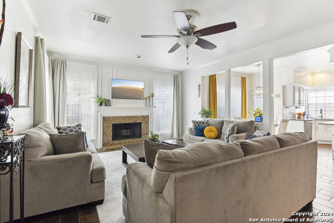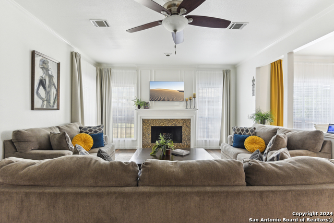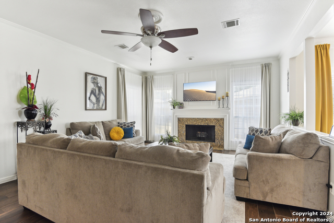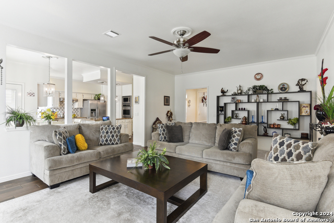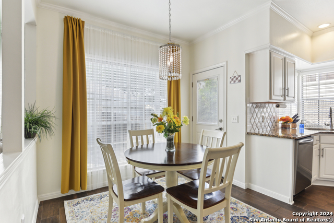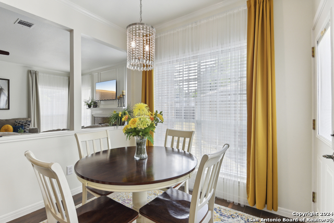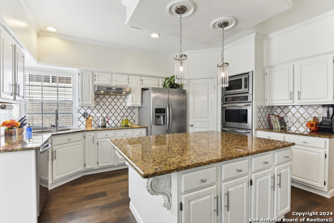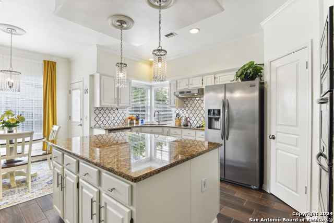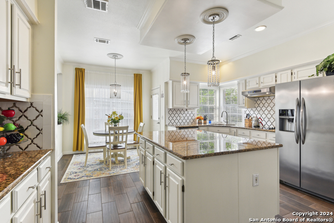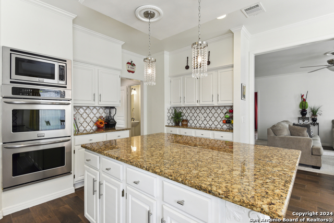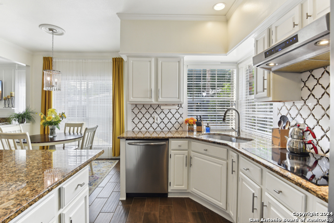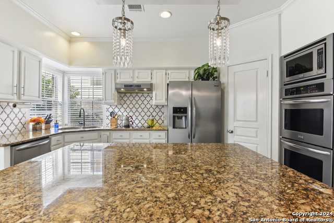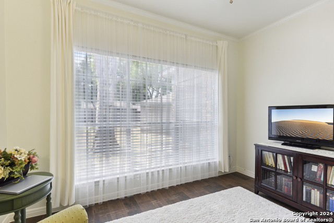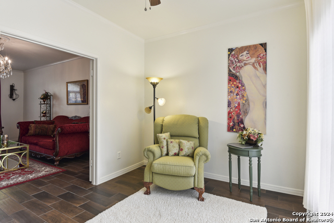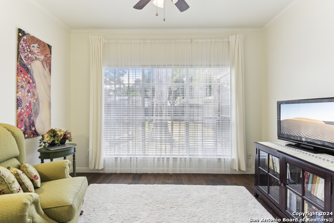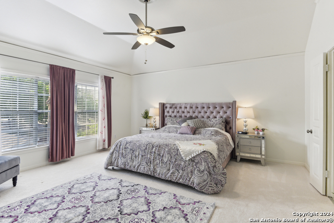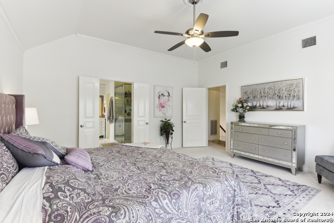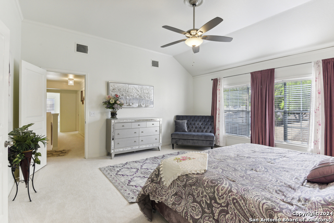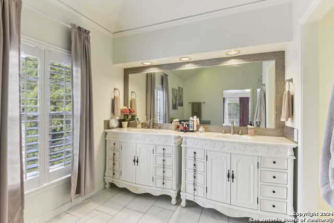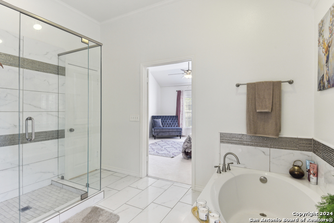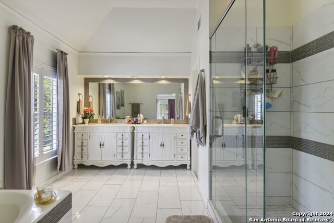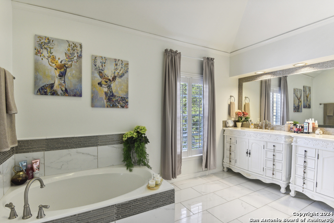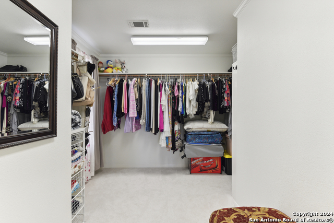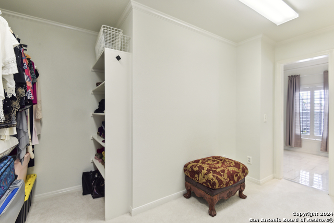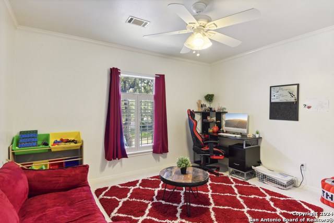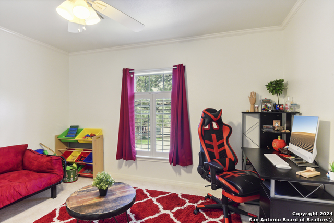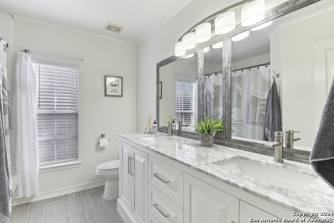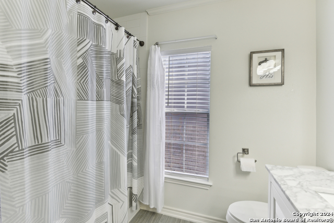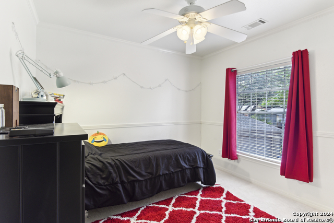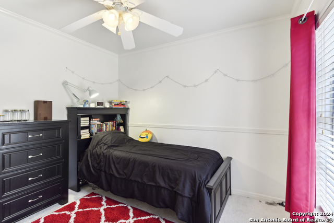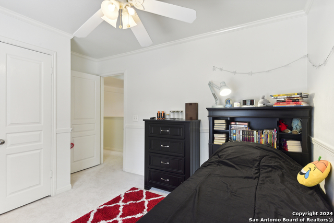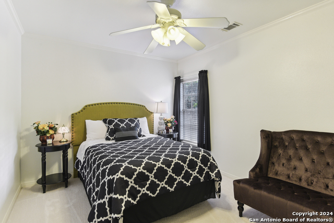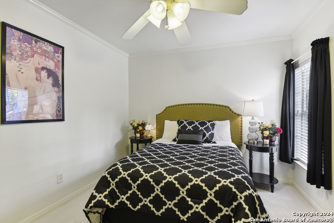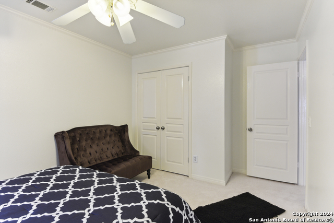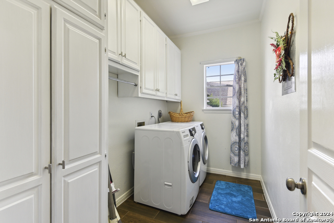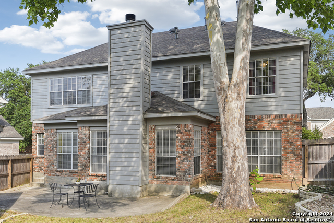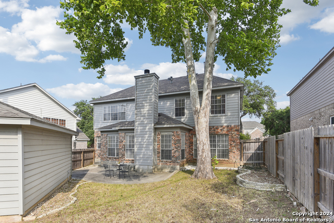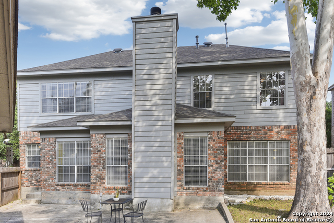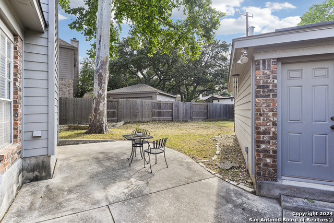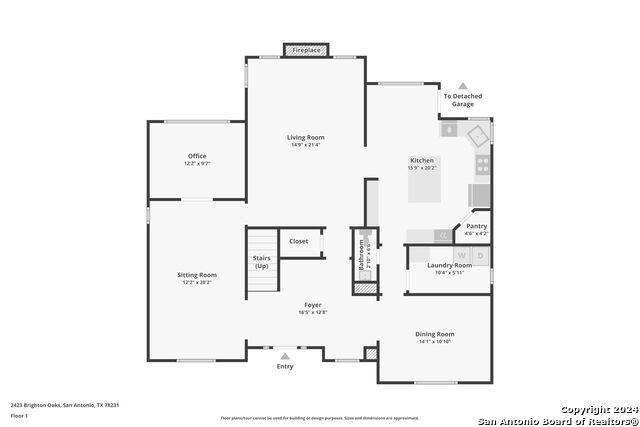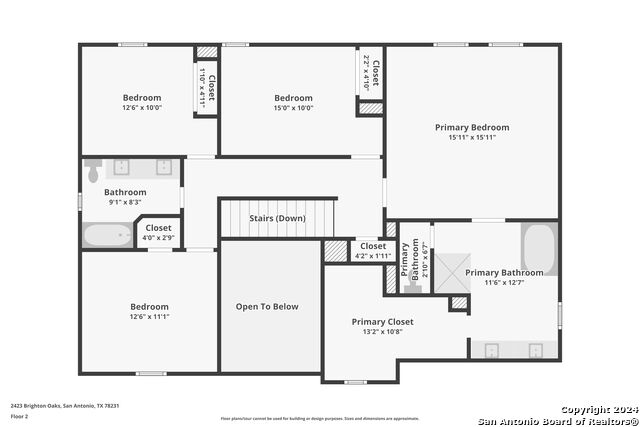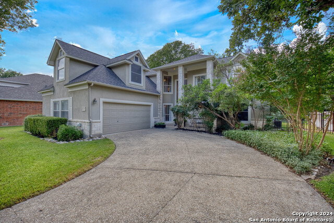2423 Brighton Oaks, San Antonio, TX 78231
Property Photos
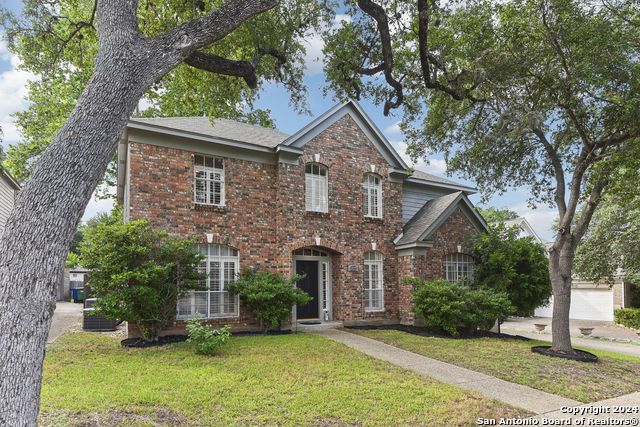
Would you like to sell your home before you purchase this one?
Priced at Only: $589,640
For more Information Call:
Address: 2423 Brighton Oaks, San Antonio, TX 78231
Property Location and Similar Properties
- MLS#: 1780937 ( Single Residential )
- Street Address: 2423 Brighton Oaks
- Viewed: 33
- Price: $589,640
- Price sqft: $208
- Waterfront: No
- Year Built: 1993
- Bldg sqft: 2829
- Bedrooms: 4
- Total Baths: 3
- Full Baths: 2
- 1/2 Baths: 1
- Garage / Parking Spaces: 2
- Days On Market: 108
- Additional Information
- County: BEXAR
- City: San Antonio
- Zipcode: 78231
- Subdivision: Summerfield
- District: North East I.S.D
- Elementary School: Oak Meadow
- Middle School: Jackson
- High School: Churchill
- Provided by: eXp Realty
- Contact: Katheryn Powers
- (888) 519-7431

- DMCA Notice
-
DescriptionWelcome Home to this absolutely stunning home located in the Guard Gated community of Summerfield! It is cozy and spacious, and features 4 bedrooms, 2.5 bathrooms, formal living and dining rooms, and an office/study. Interior showcases a large, two story foyer with a gorgeous crystal chandelier, easy to maintain ceramic wood looking floors throughout the first floor, high ceilings with crown molding, and plantation shutters/blinds throughout the entire home. Formal living room is spacious with a chandelier, and off from it, there is an office/study overlooking the backyard through large windows. Formal dining room is big and easy access to the kitchen. Family room is the coziest with fireplace and modern wall shelving. Connected to family room, kitchen has Italian granite countertops, elegant backsplash, large island with corbels, stainless steel appliances, double oven and microwave, pendant lighting, plenty of cabinet space and breakfast nook with large windows and backyard access. Laundry room is spacious with extra storage cabinets. There is a half bath across. Upstairs features all 4 bedrooms. Primary bedroom is huge with large windows and a luxury primary bathroom with double vanities, soaking tub and a separate large walk in shower. Primary closet is just what you are looking for as big as a room with lots of space! The three secondary bedrooms are all good size with closets and ceiling fans. Secondary bathroom has double vanity with tile surrounded mirrors, and the tub/shower combo has modern tiles up to ceiling. Water heater was recently (2023) replaced. There is water softener (2022) in the garage. Exterior features a detached 2 car garage, a nice patio to enjoy the backyard with a large birch tree for shade. Home is centrally located, close to Hardberger Park, La Cantera, The RIM, USAA, and Medical Center. Easy commute to I 10, Loop 410, Loop 1604, and Wurzbach Parkway. This guarded community also has stunning amenities such as pool, playground, and sports court.
Payment Calculator
- Principal & Interest -
- Property Tax $
- Home Insurance $
- HOA Fees $
- Monthly -
Features
Building and Construction
- Apprx Age: 31
- Builder Name: Pulte
- Construction: Pre-Owned
- Exterior Features: Brick, 4 Sides Masonry, Siding
- Floor: Carpeting, Ceramic Tile
- Foundation: Slab
- Kitchen Length: 16
- Roof: Composition
- Source Sqft: Appsl Dist
Land Information
- Lot Improvements: Street Paved, Curbs, Street Gutters, Sidewalks, Streetlights
School Information
- Elementary School: Oak Meadow
- High School: Churchill
- Middle School: Jackson
- School District: North East I.S.D
Garage and Parking
- Garage Parking: Two Car Garage, Detached
Eco-Communities
- Water/Sewer: Water System, Sewer System
Utilities
- Air Conditioning: Two Central
- Fireplace: Family Room
- Heating Fuel: Electric
- Heating: Central
- Utility Supplier Elec: CPS
- Utility Supplier Gas: SAWS
- Utility Supplier Grbge: CITY
- Utility Supplier Sewer: SAWS
- Utility Supplier Water: SAWS
- Window Coverings: Some Remain
Amenities
- Neighborhood Amenities: Controlled Access, Pool, Clubhouse, Park/Playground, Sports Court
Finance and Tax Information
- Days On Market: 107
- Home Owners Association Fee: 480
- Home Owners Association Frequency: Quarterly
- Home Owners Association Mandatory: Mandatory
- Home Owners Association Name: SUMMERFIELD HOMEOWNERS ASSOCIATION
- Total Tax: 11536
Rental Information
- Currently Being Leased: No
Other Features
- Contract: Exclusive Right To Sell
- Instdir: NW Military and Wurzbach Pkwy. Exit NW Military from 1604 W and go south 4 miles; turn left into Summerfield. Go through gate and take third right from round-about; take another immediate right onto Brighton Oaks.
- Interior Features: Two Living Area, Separate Dining Room, Two Eating Areas, Island Kitchen, Walk-In Pantry, Study/Library, Utility Room Inside, High Ceilings, Cable TV Available, High Speed Internet, Laundry Main Level, Laundry Room, Walk in Closets
- Legal Desc Lot: 20
- Legal Description: NCB 17123 BLK 3 LOT 20 (VOELCKER RANCH PUD UT-2)
- Miscellaneous: City Bus, School Bus
- Occupancy: Owner
- Ph To Show: 2102222227
- Possession: Closing/Funding
- Style: Two Story
- Views: 33
Owner Information
- Owner Lrealreb: No
Similar Properties


