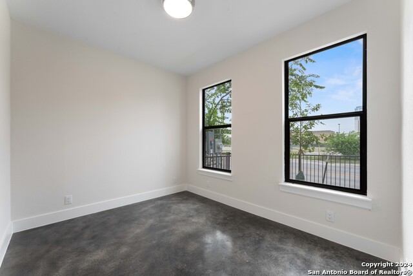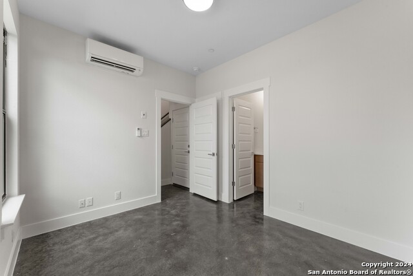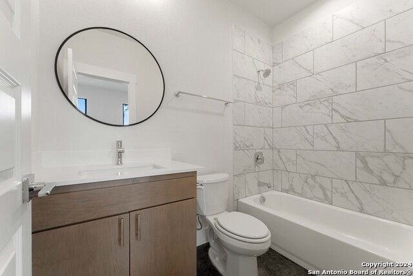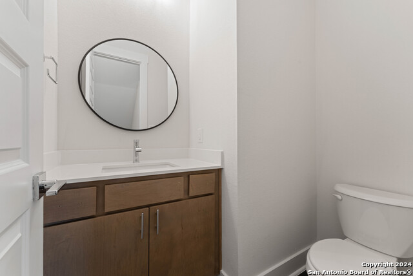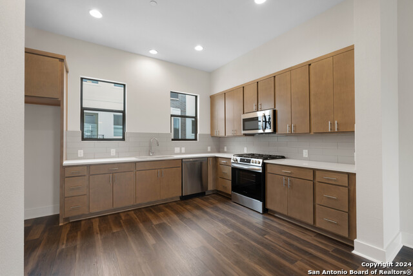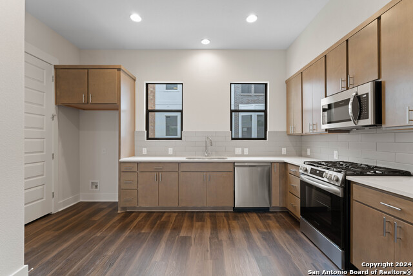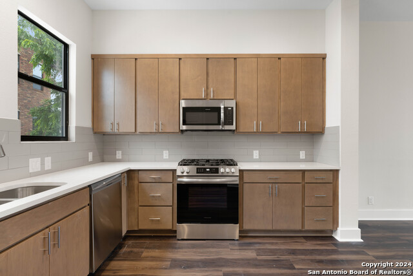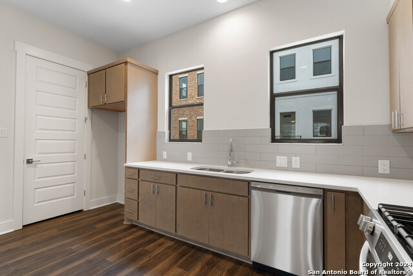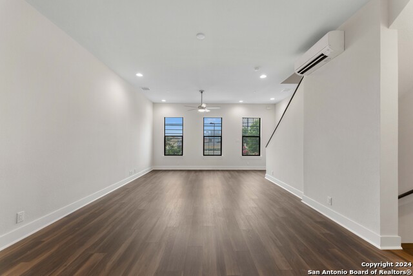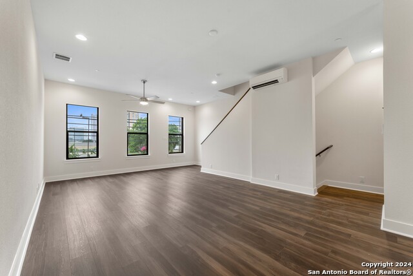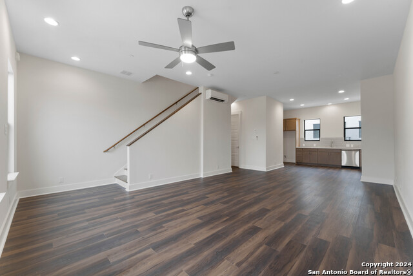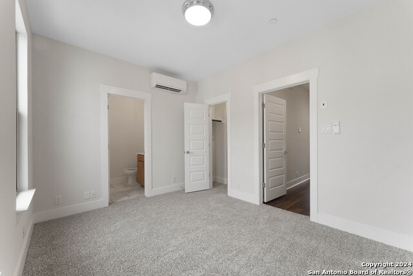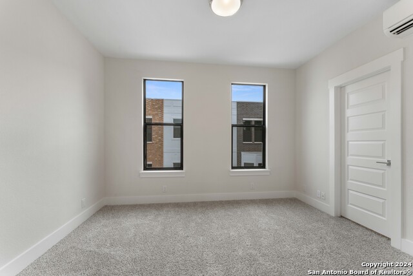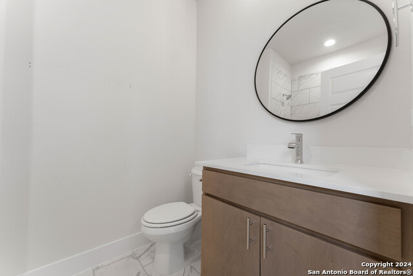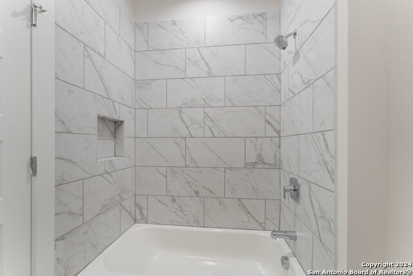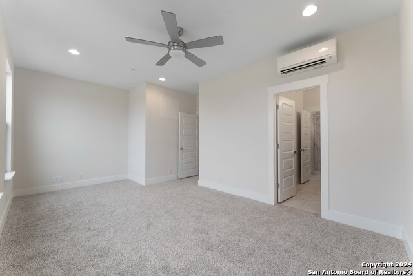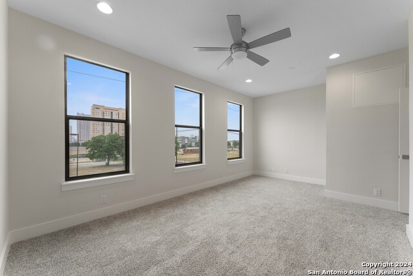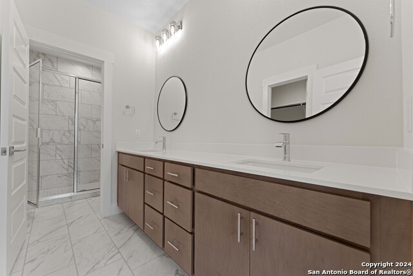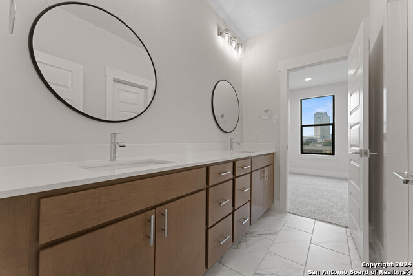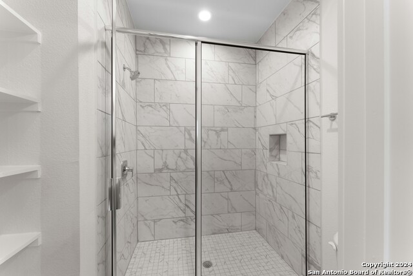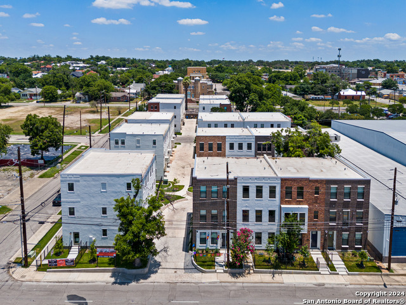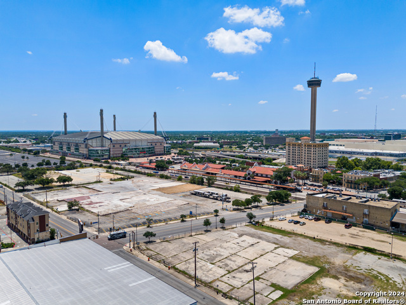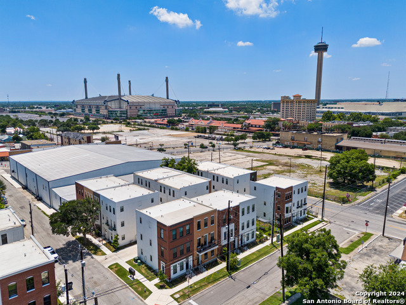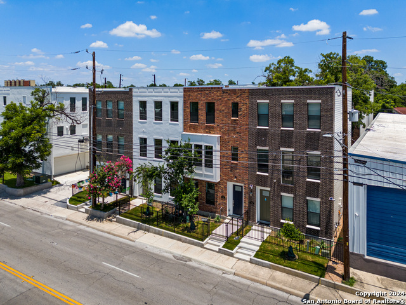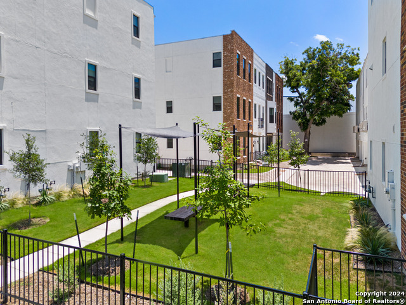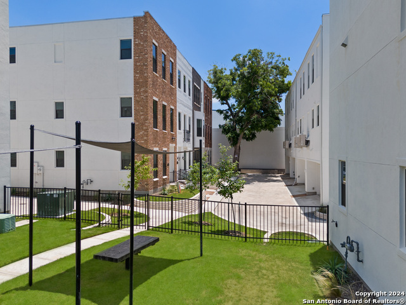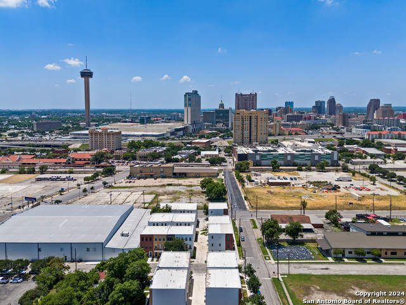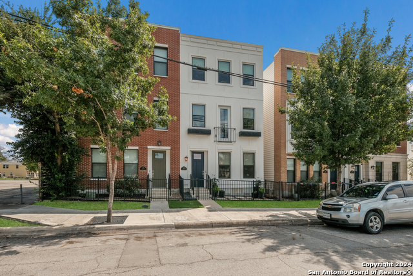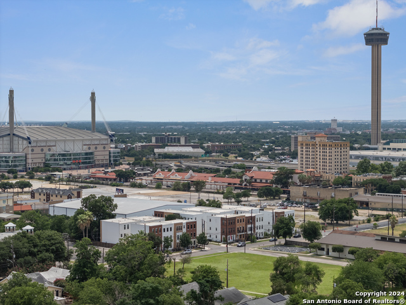134 Cherry St N, San Antonio, TX 78202
Property Photos
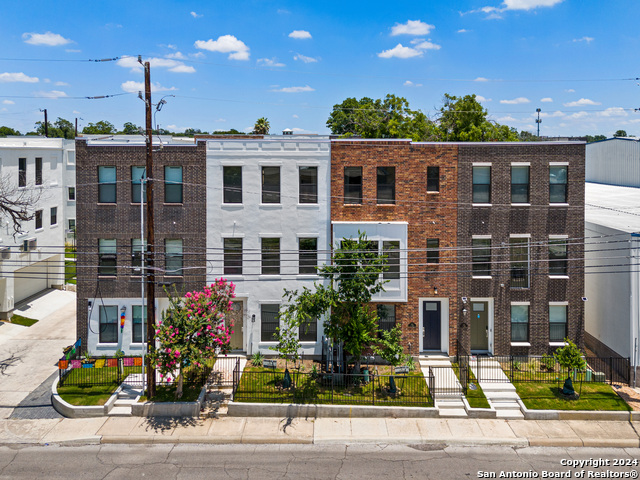
Would you like to sell your home before you purchase this one?
Priced at Only: $419,900
For more Information Call:
Address: 134 Cherry St N, San Antonio, TX 78202
Property Location and Similar Properties
- MLS#: 1781504 ( Single Residential )
- Street Address: 134 Cherry St N
- Viewed: 26
- Price: $419,900
- Price sqft: $270
- Waterfront: No
- Year Built: 2022
- Bldg sqft: 1554
- Bedrooms: 3
- Total Baths: 4
- Full Baths: 3
- 1/2 Baths: 1
- Garage / Parking Spaces: 2
- Days On Market: 106
- Additional Information
- County: BEXAR
- City: San Antonio
- Zipcode: 78202
- Subdivision: City Cednter
- District: San Antonio I.S.D.
- Elementary School: Bowden
- Middle School: Bowden
- High School: Brackenridge
- Provided by: Keller Williams Heritage
- Contact: Scott Malouff
- (210) 365-6192

- DMCA Notice
-
DescriptionWelcome to an exclusive 26 home community, exquisitely designed with a timeless "Brownstone" aesthetic and historic detailing throughout. Perfectly located within walking distance of Hemisfair, St Paul Square, The Riverwalk, this community offers unparalleled urban convenience. Each townhome boasts two car garages, energy efficient appliances, stylish wood look tile and concrete flooring, and elegant Quartz countertops. The spacious living areas are complemented by a versatile first floor office, zoned for commercial use ideal for small business owners who wish to work from home. Additionally, options for a third bedroom are available to suit your needs. Embrace the perfect fusion of historic charm and modern luxury in this remarkable community. Don't miss your chance to call it home!
Payment Calculator
- Principal & Interest -
- Property Tax $
- Home Insurance $
- HOA Fees $
- Monthly -
Features
Building and Construction
- Builder Name: Terramark Urban Homes
- Construction: New
- Exterior Features: Brick, Stucco
- Floor: Carpeting, Ceramic Tile, Stained Concrete
- Foundation: Slab
- Kitchen Length: 15
- Roof: Flat
- Source Sqft: Appsl Dist
School Information
- Elementary School: Bowden
- High School: Brackenridge
- Middle School: Bowden
- School District: San Antonio I.S.D.
Garage and Parking
- Garage Parking: Two Car Garage, Attached, Rear Entry
Eco-Communities
- Water/Sewer: City
Utilities
- Air Conditioning: Heat Pump, Zoned
- Fireplace: Not Applicable
- Heating Fuel: Electric
- Heating: Heat Pump, 3+ Units
- Num Of Stories: 3+
- Window Coverings: None Remain
Amenities
- Neighborhood Amenities: Park/Playground
Finance and Tax Information
- Days On Market: 243
- Home Owners Association Fee: 495
- Home Owners Association Frequency: Annually
- Home Owners Association Mandatory: Mandatory
- Home Owners Association Name: SA CITY CENTER
- Total Tax: 1354.79
Other Features
- Contract: Exclusive Right To Sell
- Instdir: Drive south on I-37 exit commerce. Drive East on Commerce to Chery St and turn left to go North on Cherry. At the Center St intersection turn right to go East on Center. The home is on your right.
- Interior Features: One Living Area, Liv/Din Combo, Utility Room Inside, Secondary Bedroom Down, High Ceilings, Open Floor Plan, Cable TV Available, High Speed Internet, Laundry Main Level, Laundry Upper Level, Laundry Room, Walk in Closets
- Legal Desc Lot: 48
- Legal Description: NCB 590 ( CITY CENTER II), BLOCK 3 LOT 48 2021- PLAT 20002/4
- Ph To Show: 210-222-2227
- Possession: Closing/Funding
- Style: 3 or More
- Views: 26
Owner Information
- Owner Lrealreb: No
Similar Properties
Nearby Subdivisions


