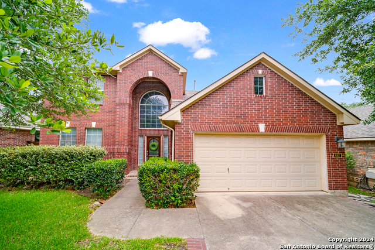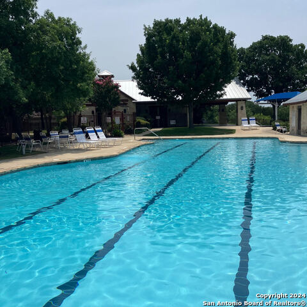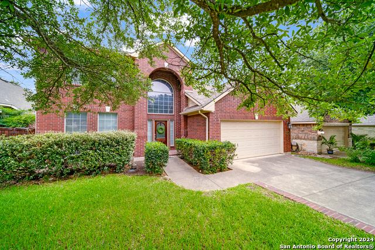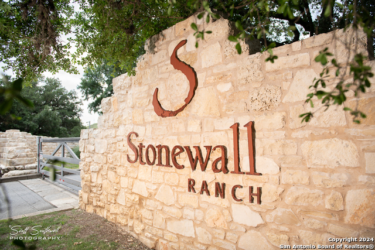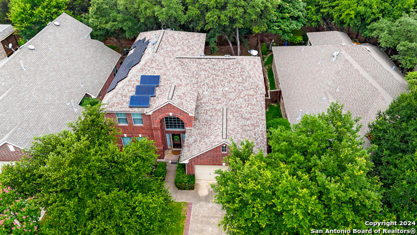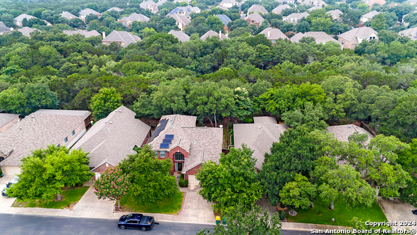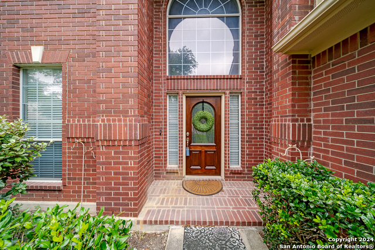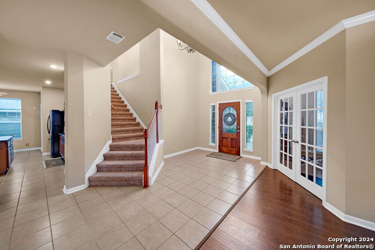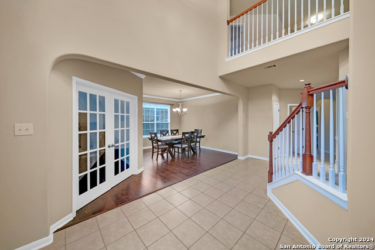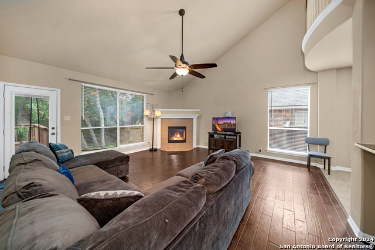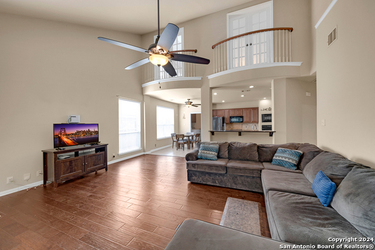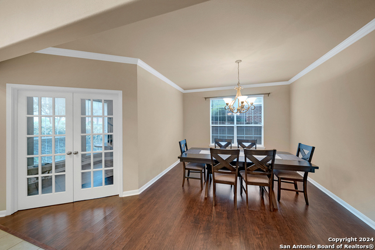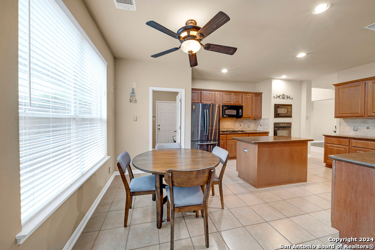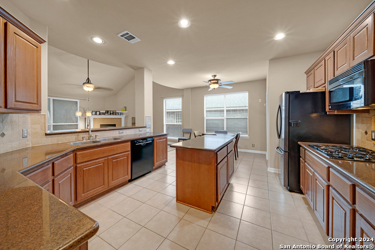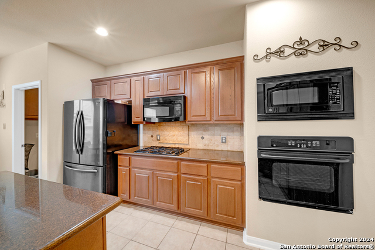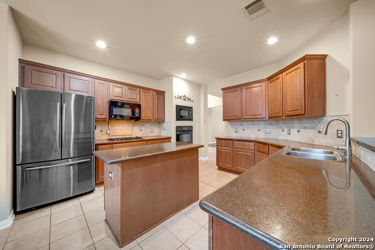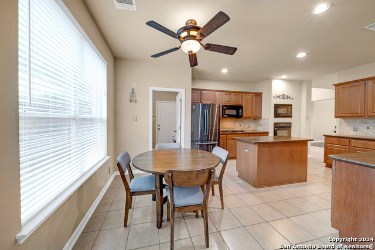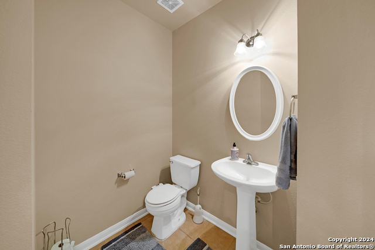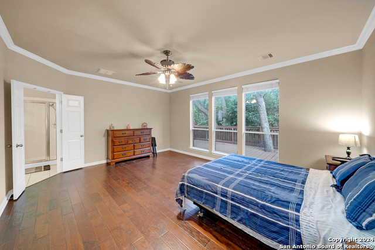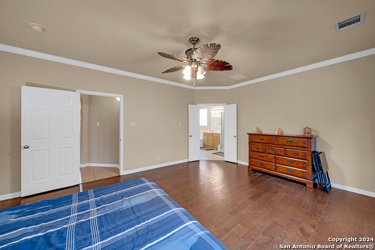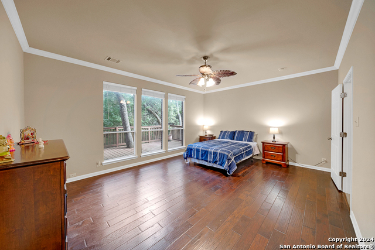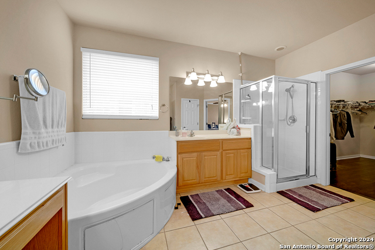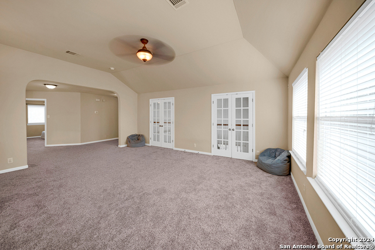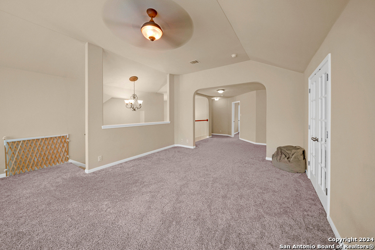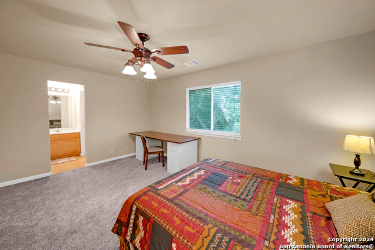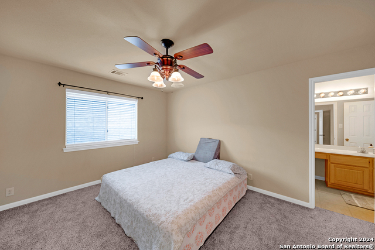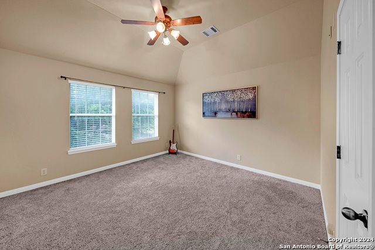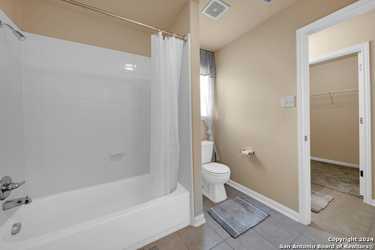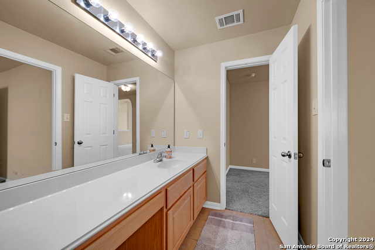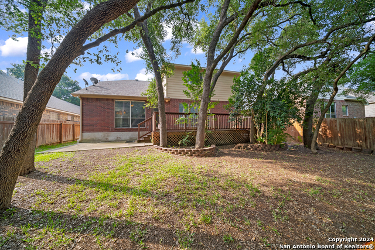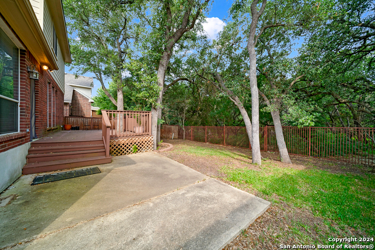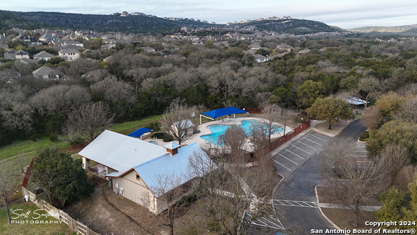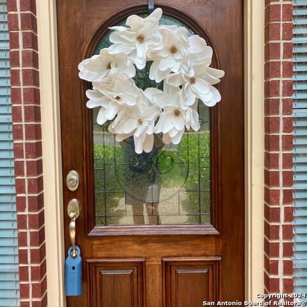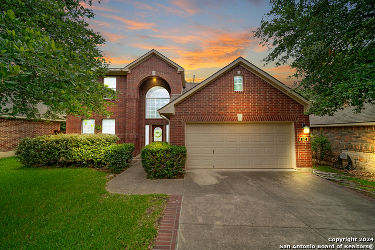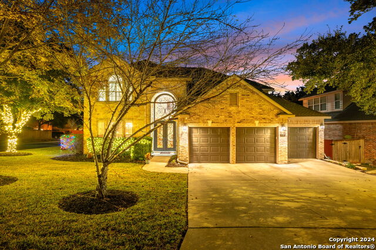642 Aster Trl, San Antonio, TX 78256
Property Photos
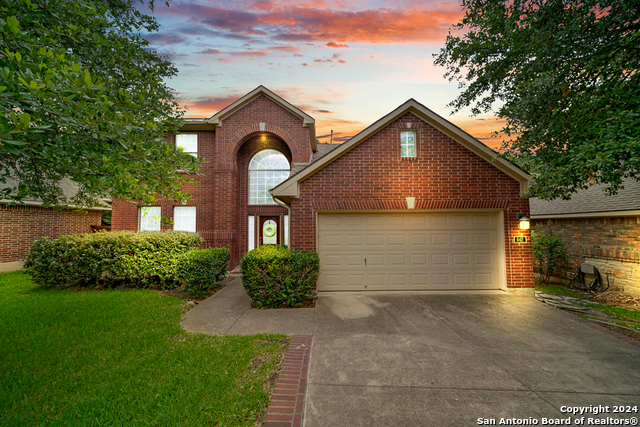
Would you like to sell your home before you purchase this one?
Priced at Only: $499,900
For more Information Call:
Address: 642 Aster Trl, San Antonio, TX 78256
Property Location and Similar Properties
- MLS#: 1781690 ( Single Residential )
- Street Address: 642 Aster Trl
- Viewed: 41
- Price: $499,900
- Price sqft: $151
- Waterfront: No
- Year Built: 2006
- Bldg sqft: 3301
- Bedrooms: 4
- Total Baths: 3
- Full Baths: 2
- 1/2 Baths: 1
- Garage / Parking Spaces: 2
- Days On Market: 198
- Additional Information
- County: BEXAR
- City: San Antonio
- Zipcode: 78256
- Subdivision: Stonewall Ranch
- District: Northside
- Elementary School: Leon Springs
- Middle School: Hector Garcia
- High School: Louis D Brandeis
- Provided by: Premier Hill Country Properties
- Contact: Jeanne Oosthuizen
- (612) 418-7711

- DMCA Notice
-
DescriptionIf you enjoy your privacy, this home is located on a deeply wooded GREENBELT. The private and peaceful back patio and deck are perfect for your morning coffee or an evening glass of wine. This well maintained 4 bedroom 2.5 bath home is located on a quiet street in the gated Stonewall Ranch neighborhood. As you enter through the front door and into the heart of the home, you will find elevated ceilings and an open floor plan to include a beautiful fireplace in the cozy living room. The kitchen boasts neutral solid surface countertops, quality cabinetry, a large walk in pantry, breakfast nook and a gas cooktop. The first floor primary suite is located on the back side of the home and has views of the wooded backyard. Upstairs you will find the game room and three large bedrooms and a full Jack and Jill bathroom. The bright first floor office has glass window French doors, and is perfect for working from home. This wonderful home is centrally located just off of IH 10, providing easy access to HEB, La Cantera and The Rim Shopping Centers, Fiesta Texas, Boerne, TX, Medical Center, UTSA. Stonewall Ranch has an active HOA Board with planned activities, an oversized neighborhood pool, playground and wild walking paths. The main floor AC unit was replaced in April 2024. This home includes a Wayde King water filtration system. MUST SEE!
Payment Calculator
- Principal & Interest -
- Property Tax $
- Home Insurance $
- HOA Fees $
- Monthly -
Features
Building and Construction
- Apprx Age: 18
- Builder Name: NEWMARK
- Construction: Pre-Owned
- Exterior Features: Brick
- Floor: Carpeting, Ceramic Tile, Wood
- Foundation: Slab
- Kitchen Length: 13
- Roof: Composition
- Source Sqft: Appsl Dist
Land Information
- Lot Description: On Greenbelt
- Lot Improvements: Street Paved, Curbs, Street Gutters, Sidewalks, Streetlights
School Information
- Elementary School: Leon Springs
- High School: Louis D Brandeis
- Middle School: Hector Garcia
- School District: Northside
Garage and Parking
- Garage Parking: Two Car Garage, Attached
Eco-Communities
- Energy Efficiency: Programmable Thermostat, Double Pane Windows
- Green Certifications: Energy Star Certified
- Green Features: Solar Panels
- Water/Sewer: Water System, Sewer System
Utilities
- Air Conditioning: Two Central
- Fireplace: Living Room
- Heating Fuel: Natural Gas
- Heating: Central
- Recent Rehab: No
- Utility Supplier Elec: CPS
- Utility Supplier Gas: CPS
- Utility Supplier Grbge: WASTE MANAGE
- Utility Supplier Other: ATT/SPECTRUM
- Utility Supplier Sewer: SAWS
- Utility Supplier Water: SAWS
- Window Coverings: All Remain
Amenities
- Neighborhood Amenities: Controlled Access, Pool, Clubhouse, Park/Playground
Finance and Tax Information
- Days On Market: 189
- Home Faces: East, South
- Home Owners Association Fee: 162.5
- Home Owners Association Frequency: Quarterly
- Home Owners Association Mandatory: Mandatory
- Home Owners Association Name: STONEWALL RANCH OWNERS ASSOCIATION
- Total Tax: 9357.73
Rental Information
- Currently Being Leased: No
Other Features
- Block: 29
- Contract: Exclusive Right To Sell
- Instdir: Exit Boerne Stage Road, head south on I-10 FR to Stonewall Bend, Stonewall Ranch subdivision, left on Cypress Trail, right on Aster Trail, house approx. .5 mile on greenbelt on the right.
- Interior Features: Two Living Area, Separate Dining Room, Eat-In Kitchen, Two Eating Areas, Island Kitchen, Breakfast Bar, Walk-In Pantry, Study/Library, Game Room, Utility Room Inside, High Ceilings, Open Floor Plan, Pull Down Storage, Cable TV Available, High Speed Internet, Laundry Main Level, Laundry Room, Walk in Closets
- Legal Description: CB 4728B BLK 29 LOT 4(STONEWALL RANCH PH- 8) PLAT 9566/21-22
- Miscellaneous: None/not applicable
- Occupancy: Owner
- Ph To Show: 612-418-7711
- Possession: Closing/Funding
- Style: Two Story
- Views: 41
Owner Information
- Owner Lrealreb: No
Similar Properties


