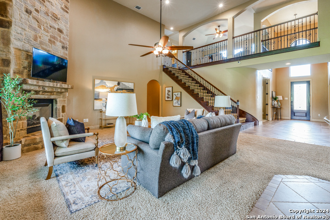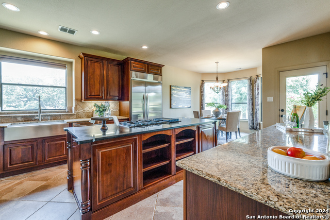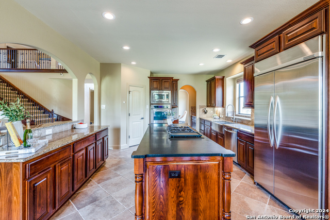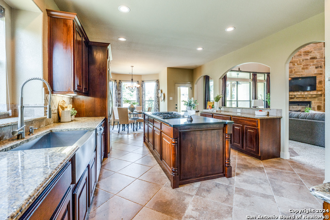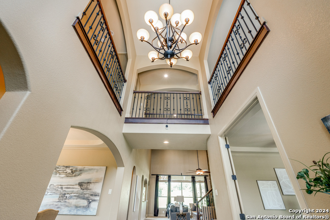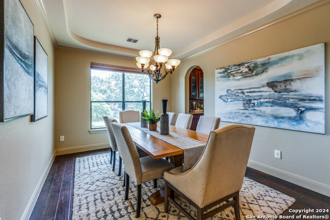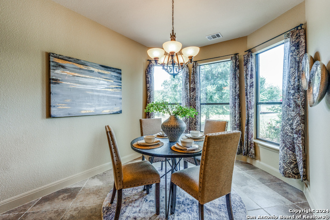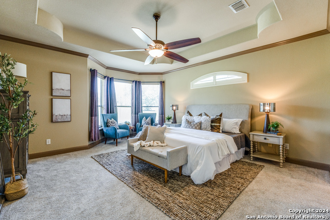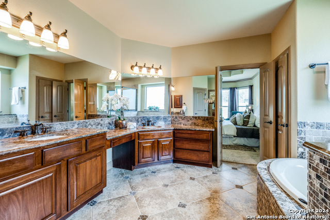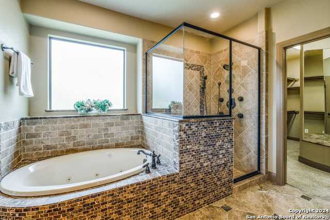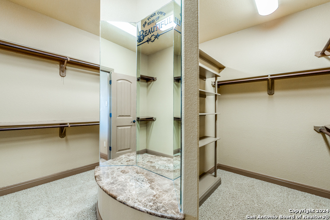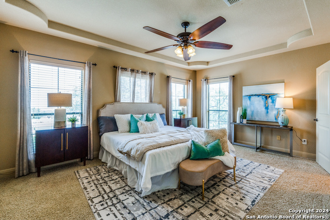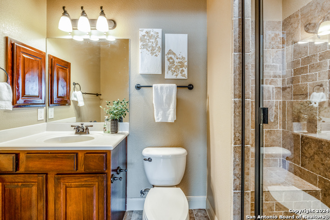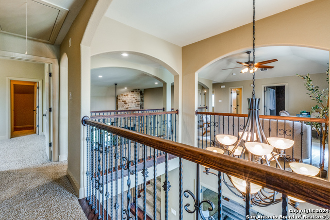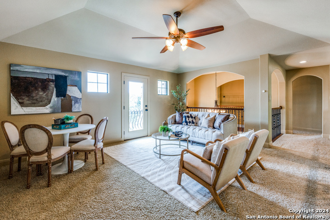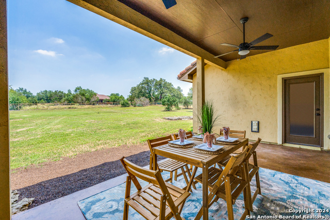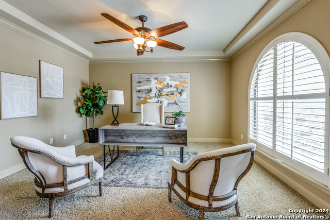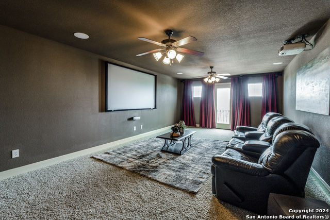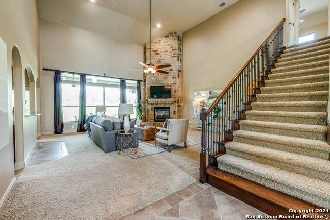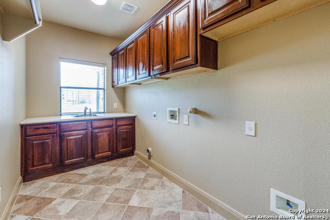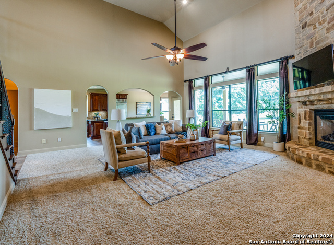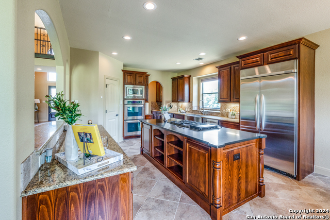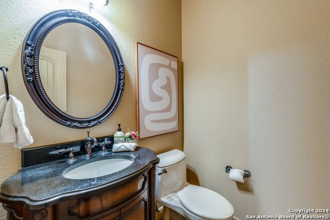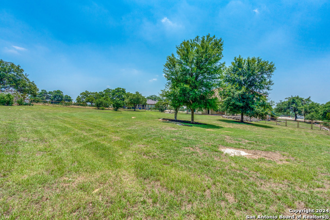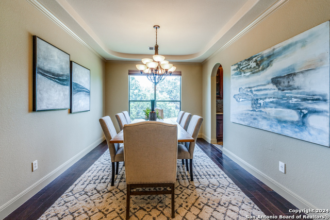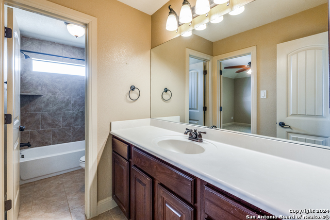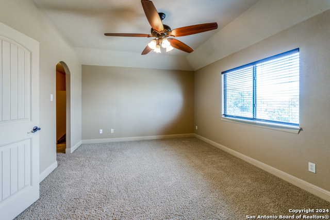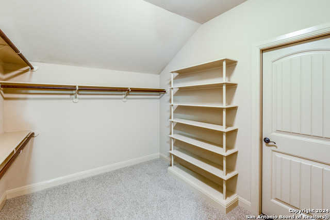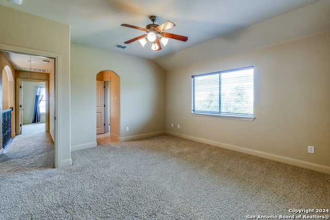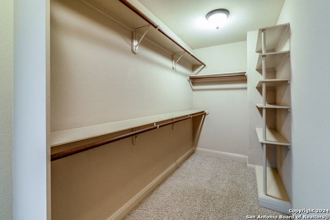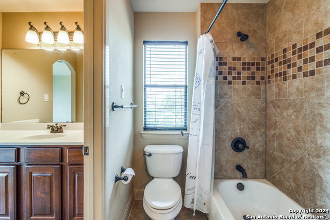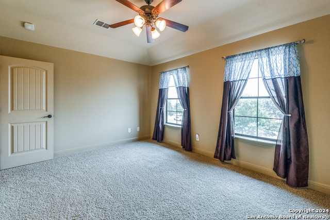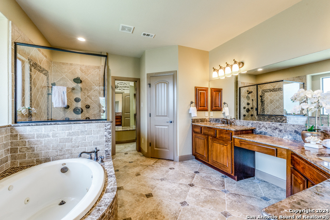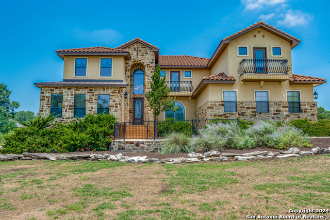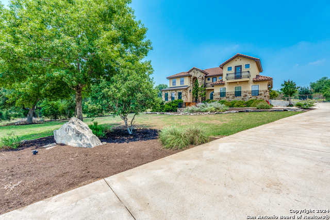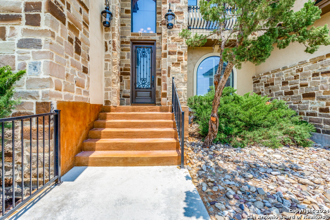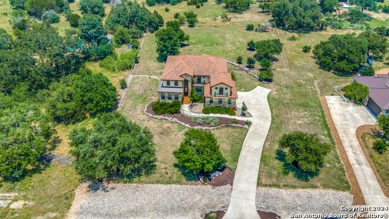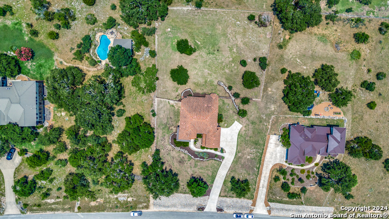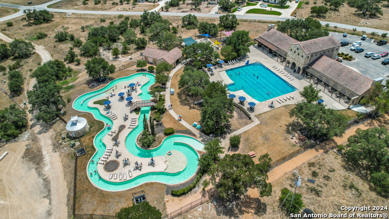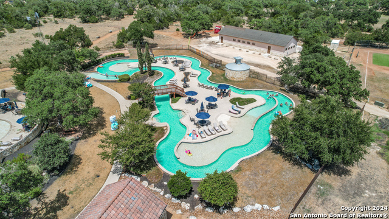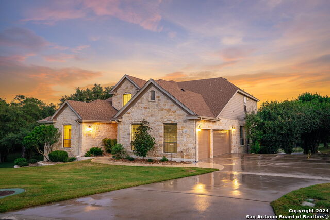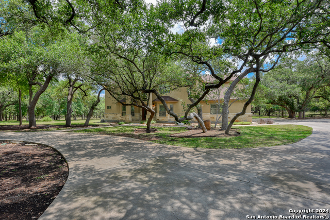1112 Barolo Ct, New Braunfels, TX 78132
Property Photos
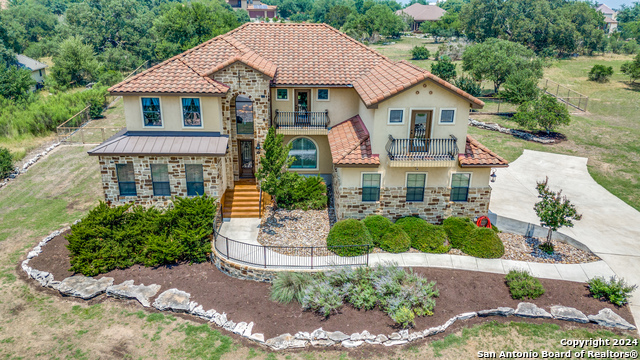
Would you like to sell your home before you purchase this one?
Priced at Only: $975,000
For more Information Call:
Address: 1112 Barolo Ct, New Braunfels, TX 78132
Property Location and Similar Properties
- MLS#: 1781737 ( Single Residential )
- Street Address: 1112 Barolo Ct
- Viewed: 55
- Price: $975,000
- Price sqft: $214
- Waterfront: No
- Year Built: 2008
- Bldg sqft: 4563
- Bedrooms: 5
- Total Baths: 5
- Full Baths: 4
- 1/2 Baths: 1
- Garage / Parking Spaces: 3
- Days On Market: 105
- Additional Information
- County: COMAL
- City: New Braunfels
- Zipcode: 78132
- Subdivision: Vintage Oaks @ The Vineyard 5
- District: Comal
- Elementary School: Bill Brown
- Middle School: Smiton Valley
- High School: Smiton Valley
- Provided by: Option One Real Estate
- Contact: Christina Horton
- (210) 557-1102

- DMCA Notice
-
DescriptionWelcome to luxury living in this stunning 5 bedroom, 4.5 bathroom residence, boasting 4,563 square feet of meticulously designed living space. Built in 2008 and set on an expansive 1.15 acre lot, this home offers unparalleled comfort and room to roam. As you approach, the attached side entry three car garage ensures both convenience and curb appeal. Step inside to discover multiple living areas ideal for entertaining, alongside a dedicated office space perfect for working from home. The kitchen is a chef's dream, featuring exquisite cabinetry that perfectly complements the countertops, and a built in refrigerator for a seamless, modern look. The master suite is a true retreat, complete with a jetted tub, oversized shower, and double sinks in the luxurious ensuite bathroom. A secondary bedroom with an ensuite bath is conveniently located downstairs, while three additional bedrooms upstairs each boast their own connected bathrooms and walk in closets, ensuring privacy and comfort for all. Entertainment options abound with a spacious game room and a media room, perfect for family movie nights or game days. Additionally, the home is equipped with a whole house vacuum system, ensuring effortless cleaning and maintenance. Step outside to the covered patio, equipped with ceiling fans, offering a cool and comfortable space to relax and enjoy the expansive backyard. The neighborhood amenities elevate this home to the next level of luxury. Enjoy access to a clubhouse, pool, and a lazy river, providing endless opportunities for relaxation and community engagement. This home is not just a residence; it's a lifestyle. With its expansive living spaces, luxurious finishes, and exceptional amenities, it's the perfect place to host large parties, family gatherings, or simply enjoy everyday life. Don't miss your chance to make this extraordinary property your own! *Assumable VA loan at 2.25% available*
Payment Calculator
- Principal & Interest -
- Property Tax $
- Home Insurance $
- HOA Fees $
- Monthly -
Features
Building and Construction
- Apprx Age: 16
- Builder Name: Dunn & Stone
- Construction: Pre-Owned
- Exterior Features: 4 Sides Masonry, Stone/Rock
- Floor: Carpeting, Ceramic Tile, Wood
- Foundation: Slab
- Kitchen Length: 16
- Roof: Tile
- Source Sqft: Appsl Dist
Land Information
- Lot Description: County VIew, 1 - 2 Acres, Level
- Lot Improvements: Street Paved, Curbs
School Information
- Elementary School: Bill Brown
- High School: Smithson Valley
- Middle School: Smithson Valley
- School District: Comal
Garage and Parking
- Garage Parking: Three Car Garage, Attached, Side Entry
Eco-Communities
- Water/Sewer: Water System, Aerobic Septic
Utilities
- Air Conditioning: Two Central
- Fireplace: One, Living Room, Gas Logs Included, Gas
- Heating Fuel: Propane Owned
- Heating: Central
- Recent Rehab: No
- Window Coverings: Some Remain
Amenities
- Neighborhood Amenities: Pool, Tennis, Clubhouse, Park/Playground, Jogging Trails, Sports Court, Basketball Court, Other - See Remarks
Finance and Tax Information
- Days On Market: 89
- Home Owners Association Fee: 750
- Home Owners Association Frequency: Annually
- Home Owners Association Mandatory: Mandatory
- Home Owners Association Name: POA OF VINTAGE OAKS
- Total Tax: 12436
Rental Information
- Currently Being Leased: No
Other Features
- Contract: Exclusive Right To Sell
- Instdir: Hwy 46 to Vintage Way, left on Barolo Court, home is on the right
- Interior Features: Three Living Area, Separate Dining Room, Two Eating Areas, Island Kitchen, Breakfast Bar, Walk-In Pantry, Study/Library, Game Room, Media Room, Utility Room Inside, Secondary Bedroom Down, High Ceilings, Open Floor Plan
- Legal Desc Lot: 120
- Legal Description: VINTAGE OAKS AT THE VINEYARD 1, LOT 120
- Occupancy: Owner
- Ph To Show: 210-222-2227
- Possession: Closing/Funding
- Style: Two Story, Mediterranean
- Views: 55
Owner Information
- Owner Lrealreb: No
Similar Properties
Nearby Subdivisions
A-635 Sur-274 C Vaca, Acres 6.
Bear Creek Hills
Bluffs On The Guadalupe
Briar Meadows
Champions Village
Cloud Country
Copper Ridge
Copper Ridge Phase 3a
Country Hills
Country Hills North
Creekside
Crossings At Havenwood The 2
D J
Doehne Oaks
Durst Ranch 3
Elm Creek Ranch Estates
Enclave At Westpointe Village
Estates At Stone Crossing
Gardens Of Hunters Creek
Gruene Haven
Gruenefield
Havenwood At Hunters Crossing
Heritage Park
High Chaparral
Hueco Springs Ranches
Hueco Springs Ranches 2
Hunters Creek
Inland Estates
J H Hartman
John Newcombe Estate
John Newcombe Estates
Kuntry Korner
Lark Canyon
Magnolia Springs
Manor Creek
Meadows Of Morningside
Meyer Ranch
Meyer Ranch Un 7
Meyer Ranch: 50ft. Lots
Mission Hills
Mission Hills Ranch
Morningside Trails
Morningside Trails 2 (common)
Morningstar
Morningstar - Comal
Mountain Laurel Est
N/a
Naked Indian
Newcombe Ranch Estates
Newcombe Tennis Ranch 4
Not In Defined Subdivision
Oak Grove Estates
Oak Hill Estates
Oak Hills
Oak Run
Oxbow On The Guadalupe
Pinnacle The
Preiss Heights
Preserve Of Mission Valley
Riada
River Chase
River Chase 1
River Cliffs
River Oaks
River Place At Gruene
Riverforest
Rockwall Ranch
Rolling Oaks
Royal Forrest Comal
Sattler Estates
Sattler Village
Schoenthal Ranch
Sendero At Veramendi
Settlement At Gruene
Shadow Hills
Sky Vue
Stone Crossing
Summit Ph 1
T Bar M Ranch Estates I
T Bar M Tennis Ranch
Texas Country Estates
The Groves At Vintage Oaks
The Pinnacle
The Summit
Veramendi
Veramendi: 40ft. Lots
Veramendi: 40ft. Lots - Front
Veramendi: 40ft. Lots - Rear E
Villas At Manor Creek
Vintage Oaks
Vintage Oaks @ The Vineyard 5
Vintage Oaks At The Vineyard
Vintage Oaks At The Vineyard 1
Vintage Oaks At The Vineyard 2
Vintage Oaks At The Vineyard 6
Vintage Oaks At The Vineyard 9
Vista Alta Del Veramendi
Waggener Ranch
Waggener Ranch Comal
Waldsanger
West Village At Creek Side


