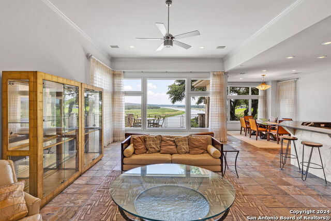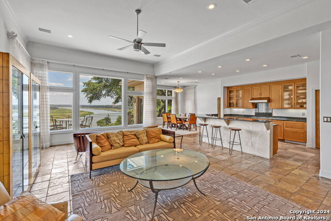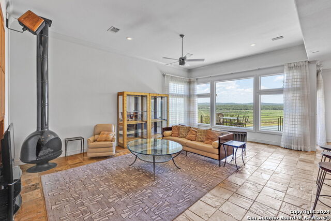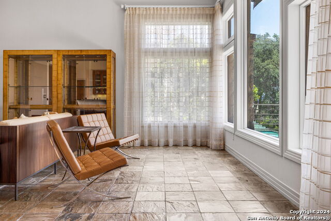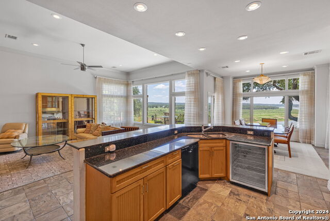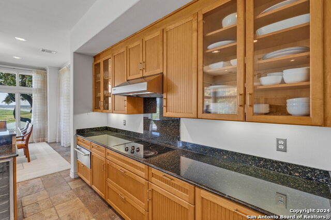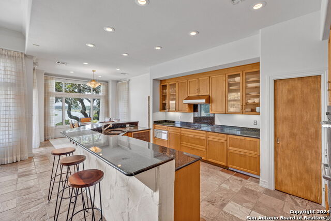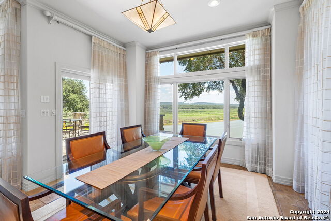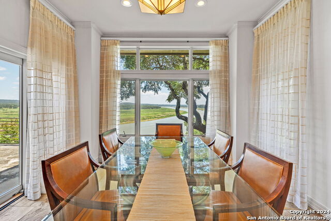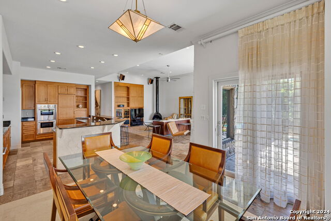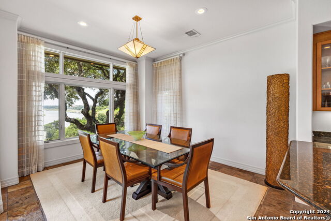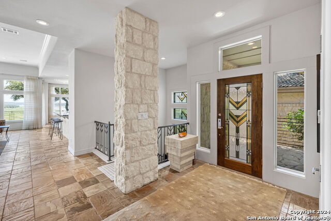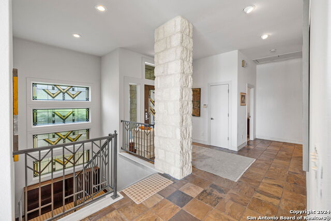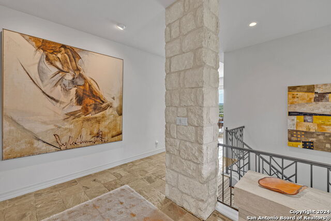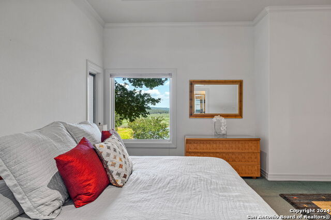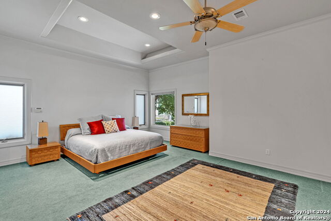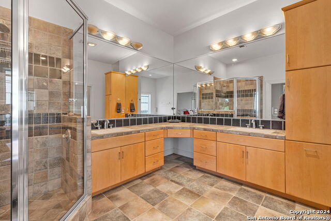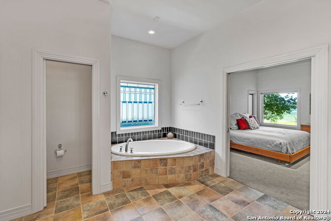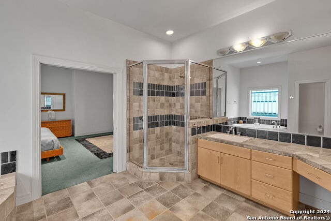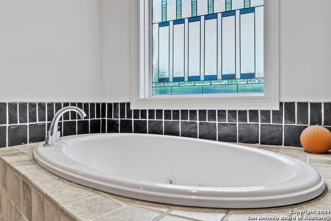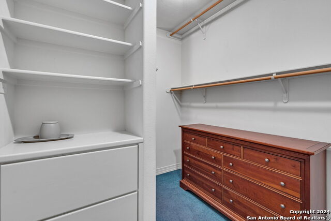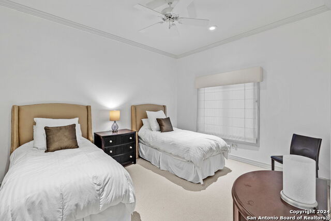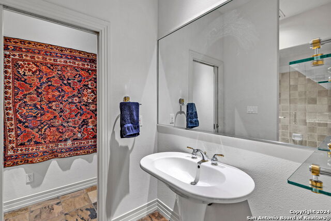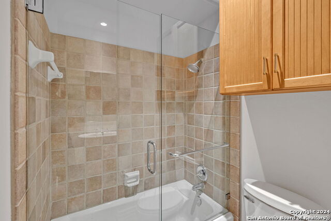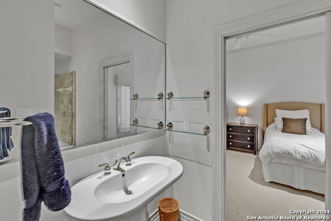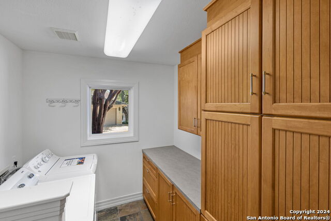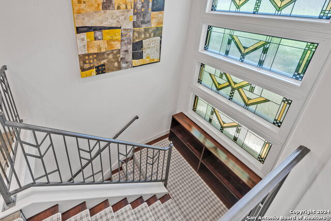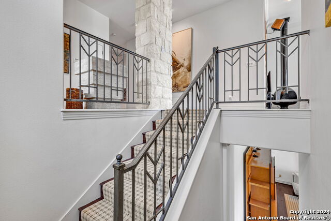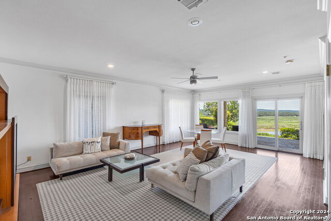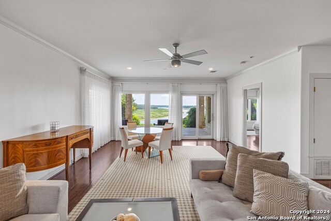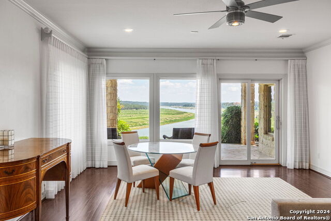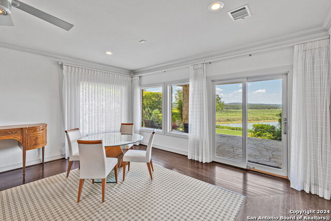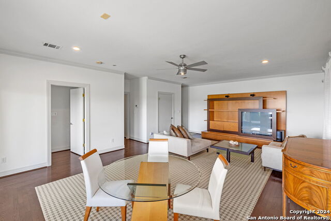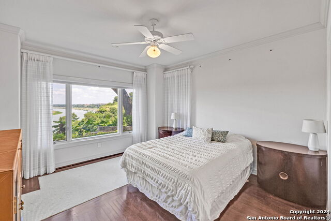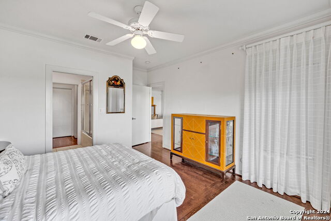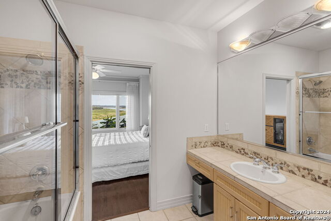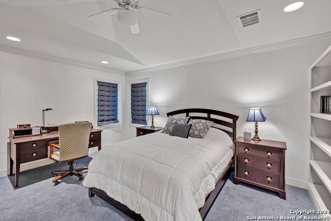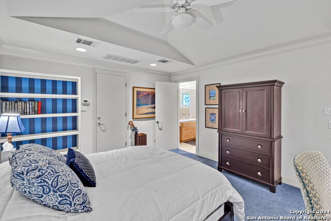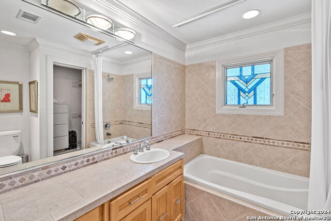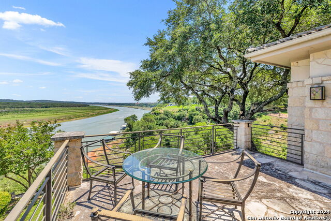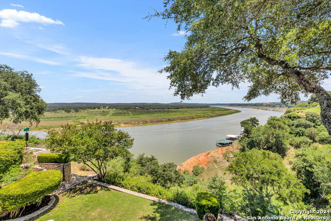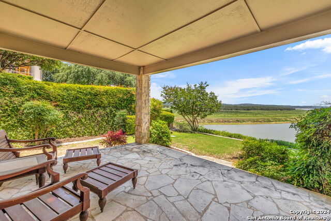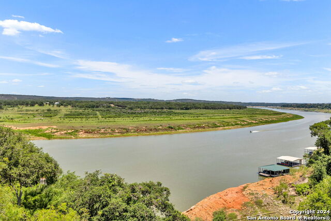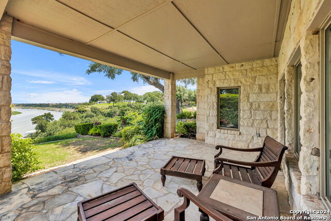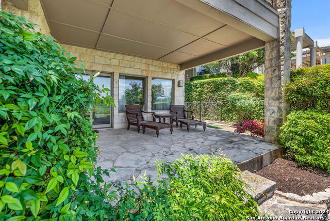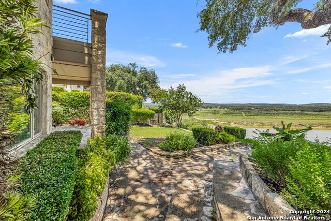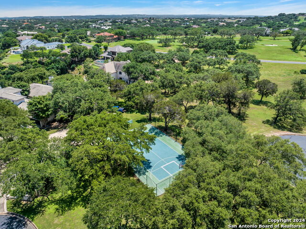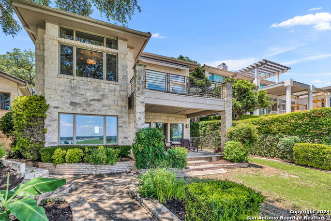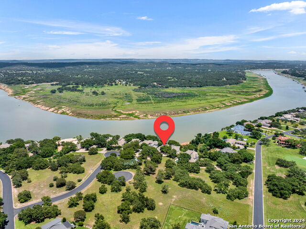27000 Catamaran Dr., #8, SPICEWOOD, TX 78669
Property Photos
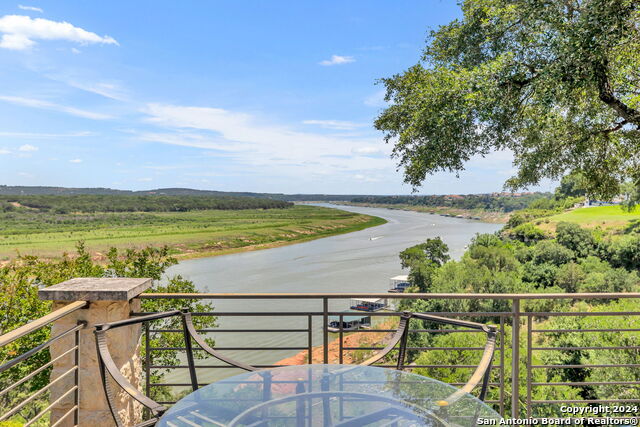
Would you like to sell your home before you purchase this one?
Priced at Only: $1,300,000
For more Information Call:
Address: 27000 Catamaran Dr., #8, SPICEWOOD, TX 78669
Property Location and Similar Properties
- MLS#: 1781928 ( Single Residential )
- Street Address: 27000 Catamaran Dr., #8
- Viewed: 14
- Price: $1,300,000
- Price sqft: $387
- Waterfront: No
- Year Built: 1996
- Bldg sqft: 3362
- Bedrooms: 4
- Total Baths: 4
- Full Baths: 4
- Garage / Parking Spaces: 2
- Days On Market: 198
- Additional Information
- County: TRAVIS
- City: SPICEWOOD
- Zipcode: 78669
- Subdivision: Lake View
- District: Marble Falls Isd
- Elementary School: Marble Falls Elem
- Middle School: Marble Falls Mid
- High School: Marble Falls
- Provided by: Keller Williams Realty
- Contact: Andrew James
- (512) 448-4111

- DMCA Notice
-
DescriptionTake in the panoramic views of Lake Travis from your peninsula villa designed by renowned architect, Dick Clark. This beautifully designed home features breathtaking views from 2 separate living areas and 2 primary suites. Also included is a guest suite off the garage with a private entrance, providing an additional 500+ square feet of living space. Located lakeside that includes a boat slip with a lift in the prestigious private country club community of Barton Creek Lakeside. Available to residents is an Arnold Palmer golf course, fitness center, pool, tennis courts, and dining, all behind a 24 hour manned security gate. Included in the quarterly dues is all ground maintenance, trash pick up, window and gutter cleaning, irrigation water, potable water, and pest control. One of only 9 villas in the community that is move in ready and is the perfect lock n leave.
Payment Calculator
- Principal & Interest -
- Property Tax $
- Home Insurance $
- HOA Fees $
- Monthly -
Features
Building and Construction
- Apprx Age: 28
- Builder Name: Dick Clark
- Construction: Pre-Owned
- Exterior Features: Stone/Rock, Stucco
- Floor: Carpeting, Ceramic Tile, Slate
- Foundation: Slab
- Kitchen Length: 20
- Roof: Tile
- Source Sqft: Appsl Dist
School Information
- Elementary School: Marble Falls Elem
- High School: Marble Falls High
- Middle School: Marble Falls Mid
- School District: Marble Falls Isd
Garage and Parking
- Garage Parking: Two Car Garage
Eco-Communities
- Water/Sewer: Sewer System
Utilities
- Air Conditioning: Three+ Central
- Fireplace: One
- Heating Fuel: Electric
- Heating: Central
- Window Coverings: All Remain
Amenities
- Neighborhood Amenities: Controlled Access, Waterfront Access, Pool, Tennis, Golf Course, Clubhouse, Sports Court, Basketball Court, Boat Dock, Guarded Access
Finance and Tax Information
- Days On Market: 415
- Home Owners Association Fee: 1750
- Home Owners Association Frequency: Quarterly
- Home Owners Association Mandatory: Mandatory
- Home Owners Association Name: BARTON CREEK LAKESIDE/ PENINSULA HOA
- Total Tax: 12791
Other Features
- Contract: Exclusive Right To Sell
- Instdir: From Austin, take Hwy 71W. Pass Pedernales River and approximately 3 miles to traffic light turn RIGHT on Paleface Ranch Road. Travel approximately 3 miles to a 3 way stop, turn right. Entrance to the Barton Creek Lakeside neighborhood and guard shack on
- Interior Features: Two Living Area, Island Kitchen, Breakfast Bar, Study/Library, Utility Room Inside, Secondary Bedroom Down, 1st Floor Lvl/No Steps, Open Floor Plan, Maid's Quarters
- Legal Description: UNT 8 PENINSULA THE PLUS 11.111% INTEREST IN COMMON AREA
- Occupancy: Vacant
- Ph To Show: 512-969-7097
- Possession: Closing/Funding
- Style: Split Level, Contemporary
- Views: 14
Owner Information
- Owner Lrealreb: No
Nearby Subdivisions
Angel Bay
Ascensions On Lake Travis
Ascensionslk Travis Condos
Barn Divide Sub
Barton Creek Lakeside
Barton Creek Lakeside Ph 01
Barton Creek Lakeside Ph 07
Beaty Seale And Forwood
Bee Creek Hillside
Breezy River Ranch
Briarcliff Inc Sec 05
Briarcliff Inc Sec 06
Briarcliff Inc Sec 07
Briarcliff Inc Sec 08
Briarcliff Inc Sec 09 Amd
Briarcliff Inc Sec 11
Briarcliff Inc Sec 12
Briarcliff Inc Sec 15
Coves On Lake Travis
Coves On Lake Travis Ph 1 Sec
Coves On Lake Travis The Ph 1
Crosswind
Curiosity Cave
Double Horn
Eagle Bluff
Edgewater Beach Sec 01
Edgewater Beach Sec 02
Enclave At Barton Creek Lakesi
Gritten E Acr
Gw Scott Survey
High View
Inverness Point
Lake Oaks
Lake View
Lakecliff On Lake Travis Sec 1
Lakeside
Lakeside Beach
Lakewood Estates
Landingslk Travis Sec 1 2
Lick Creek Ranch Ph 01
Lick Creek Ranch Ph 02 Sec 01
Morris Baxter Surv 67 Abs 22
Muleshoe Bend
None
Oaks At Spicewood
Old Ferry
Paleface Lake Country Estates
Paleface Ranch Sec 01
Paleface Ranch Sec 02a
Ranch Sec 05
Ranches At Double Horn
Rees Landing Estates
Reserve At Lake Travis
Reserve At Lake Travis Rvsd Lt
Ridge Harbor
Rivercliff Sec 02 Ph A
Scott G W
See Legal Description
See Remarks
Sola Vista Sec 2
Sola Vista Sec 3
Spicewood Beach
Spicewood Trails
Summit At Lake Travis
The Enclave
The Point At Ridge Harbor
The Ranch At Windermere
The Summit At Lake Travis
Travis Settlement Sec 01
Travis Settlement Sec 01 Ph 02
Travis Settlement Sec 04
Travis Settlement Sec 05
Tres Vista
Turkey Tree
Villas At Barton Creek Vineyar
Vistas At Lake Travis
West Cypress Hills
West Cypress Hills Ph 01 Sec 3
West Cypress Hills Ph 1 Sec 3
West Cypress Hills Ph 1 Sec 4
Windermere Oaks


