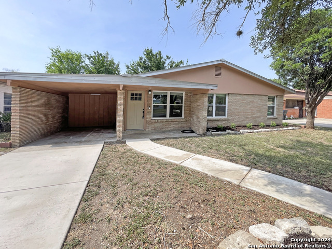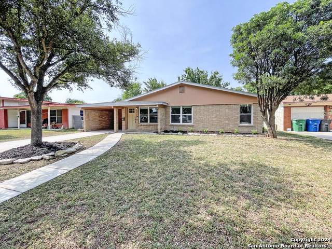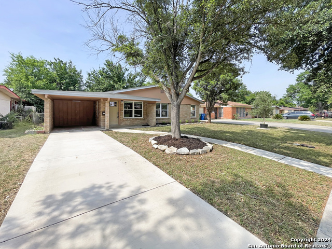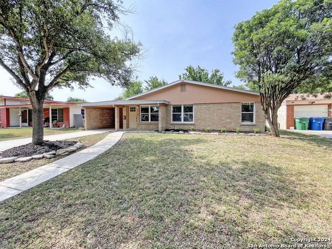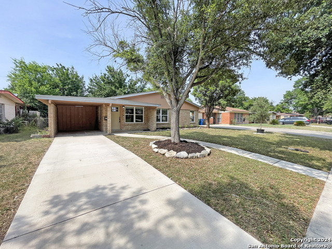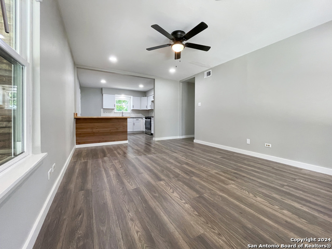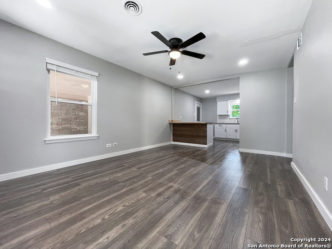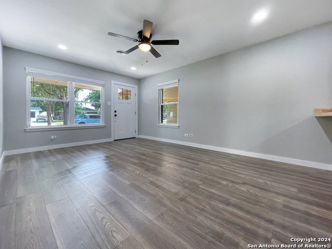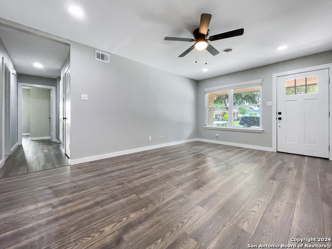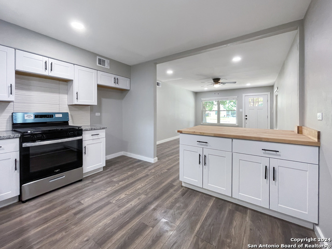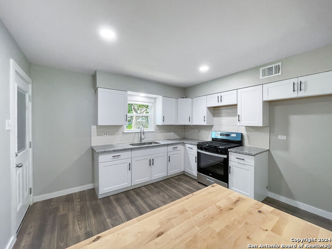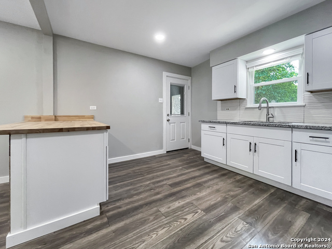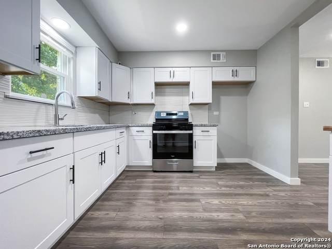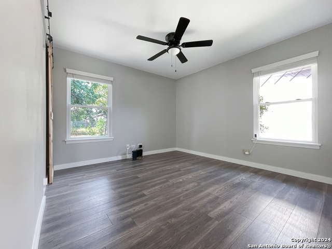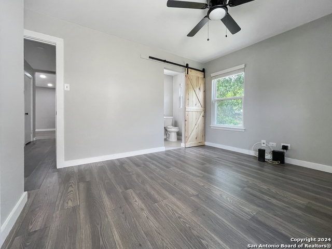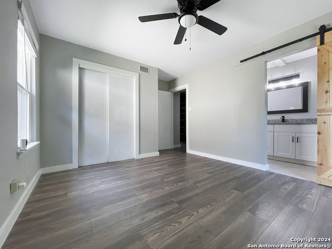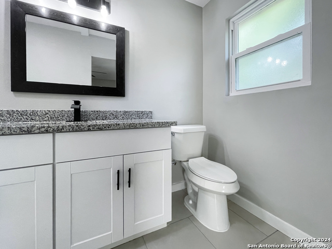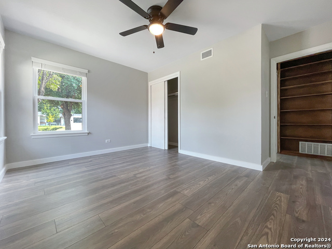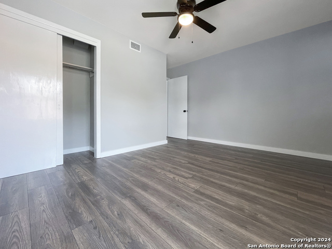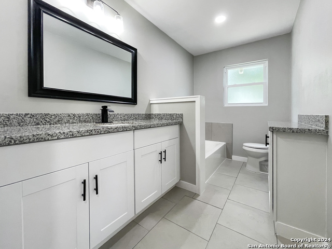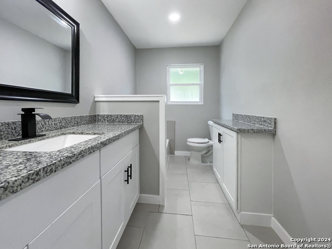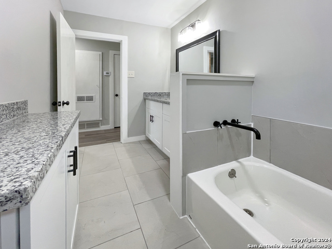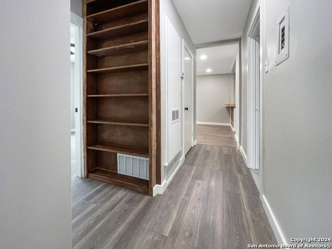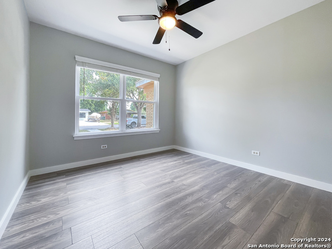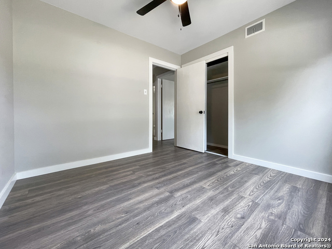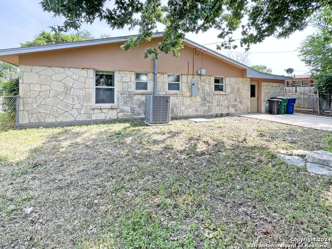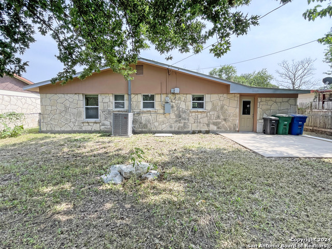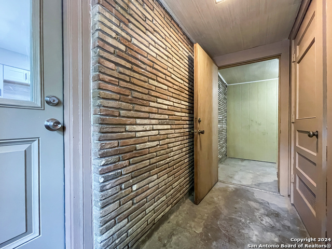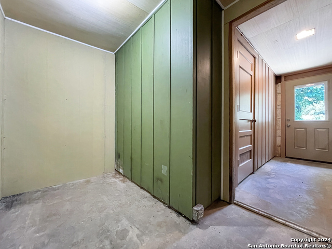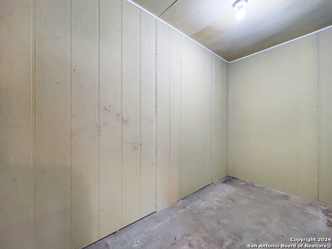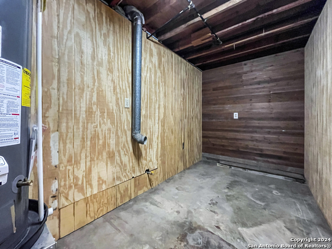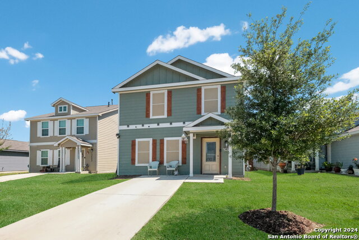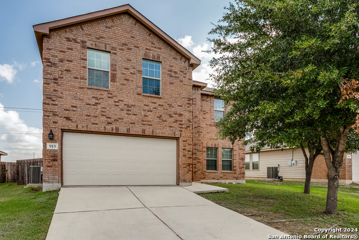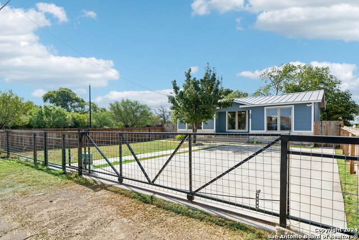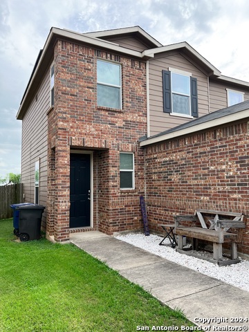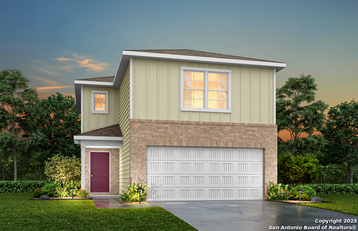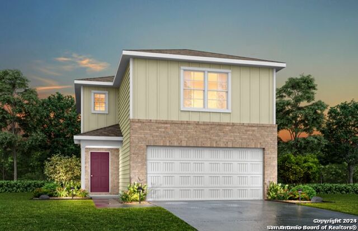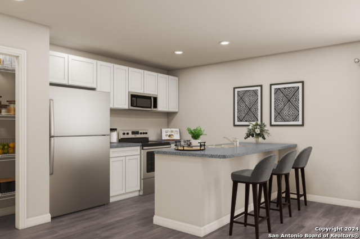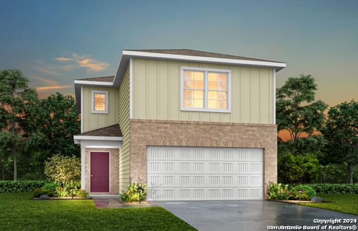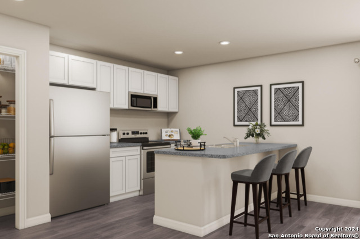519 Creath Pl, San Antonio, TX 78221
Property Photos
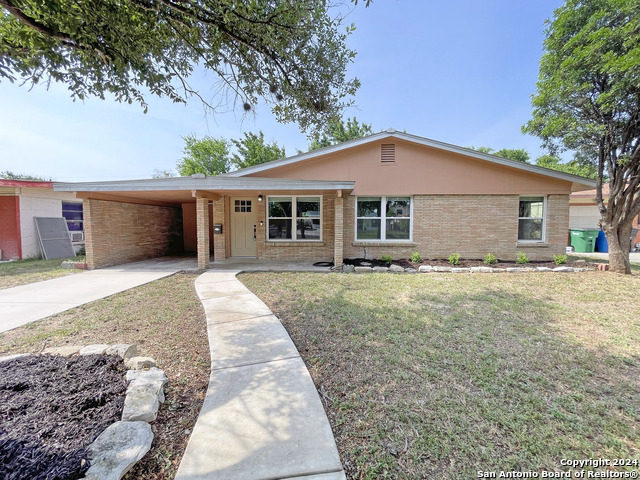
Would you like to sell your home before you purchase this one?
Priced at Only: $212,500
For more Information Call:
Address: 519 Creath Pl, San Antonio, TX 78221
Property Location and Similar Properties
- MLS#: 1782253 ( Single Residential )
- Street Address: 519 Creath Pl
- Viewed: 22
- Price: $212,500
- Price sqft: $191
- Waterfront: No
- Year Built: 1956
- Bldg sqft: 1110
- Bedrooms: 3
- Total Baths: 2
- Full Baths: 2
- Garage / Parking Spaces: 1
- Days On Market: 104
- Additional Information
- County: BEXAR
- City: San Antonio
- Zipcode: 78221
- Subdivision: Bellaire
- District: Harlandale I.S.D
- Elementary School: Schulze
- Middle School: Kingsborough
- High School: Mccollum
- Provided by: Keller Williams Heritage
- Contact: Carter Shillig
- (210) 248-8428

- DMCA Notice
-
DescriptionThis 3 bed 2 bath completely remodeled home has all the charm of a mature neighborhood with the modern feel of a new home. Kitchen and bathrooms have granite countertops and all new sinks. New features throughout the entire home including new HVAC and new gas water heater. Ring doorbell conveys, but cameras do not convey with home.
Payment Calculator
- Principal & Interest -
- Property Tax $
- Home Insurance $
- HOA Fees $
- Monthly -
Features
Building and Construction
- Apprx Age: 68
- Builder Name: Unkown
- Construction: Pre-Owned
- Exterior Features: Stone/Rock
- Floor: Laminate
- Foundation: Slab
- Kitchen Length: 10
- Roof: Metal
- Source Sqft: Appsl Dist
Land Information
- Lot Description: Level
School Information
- Elementary School: Schulze
- High School: Mccollum
- Middle School: Kingsborough
- School District: Harlandale I.S.D
Garage and Parking
- Garage Parking: One Car Garage, Attached
Eco-Communities
- Energy Efficiency: Double Pane Windows
- Water/Sewer: Water System, Sewer System
Utilities
- Air Conditioning: One Central
- Fireplace: Not Applicable
- Heating Fuel: Natural Gas
- Heating: Central
- Recent Rehab: Yes
- Utility Supplier Elec: CPS Energy
- Utility Supplier Gas: SAWS
- Utility Supplier Grbge: City
- Utility Supplier Sewer: City
- Utility Supplier Water: SAWS
- Window Coverings: All Remain
Amenities
- Neighborhood Amenities: None
Finance and Tax Information
- Days On Market: 88
- Home Faces: South
- Home Owners Association Mandatory: None
- Total Tax: 3322
Rental Information
- Currently Being Leased: No
Other Features
- Block: 31
- Contract: Exclusive Right To Sell
- Instdir: from Military go south on Flores to Amber, turn right on Amber, left on Fournier and then right on Creath Pl house is on right.
- Interior Features: Eat-In Kitchen, Island Kitchen, Utility Area in Garage, 1st Floor Lvl/No Steps, Cable TV Available, High Speed Internet, All Bedrooms Downstairs, Laundry Main Level, Laundry Lower Level, Laundry Room
- Legal Desc Lot: 17
- Legal Description: NCB 11757 BLK 31 LOT 17
- Miscellaneous: As-Is
- Occupancy: Other
- Ph To Show: 210-222-2227
- Possession: Closing/Funding
- Style: One Story
- Views: 22
Owner Information
- Owner Lrealreb: No
Similar Properties


