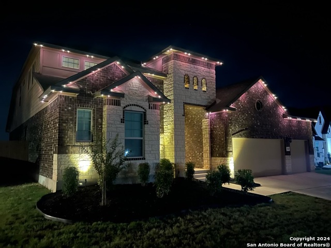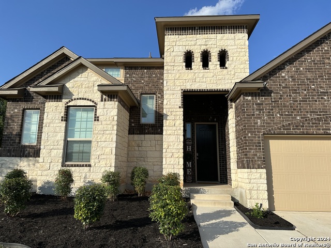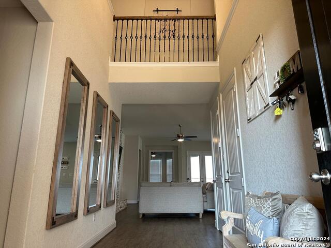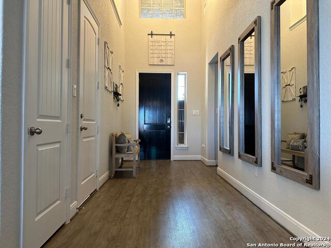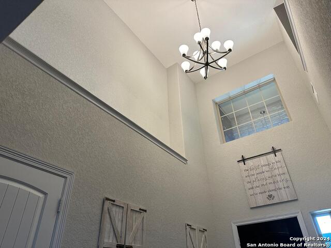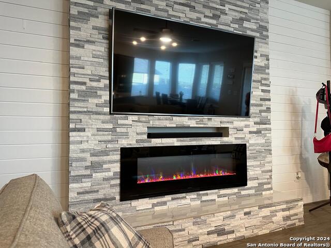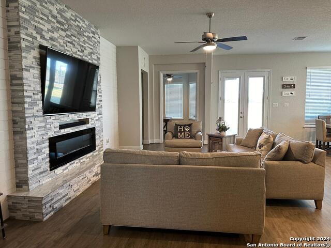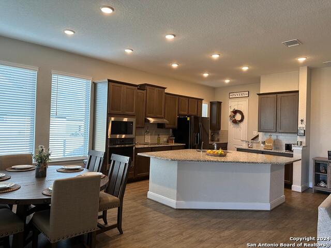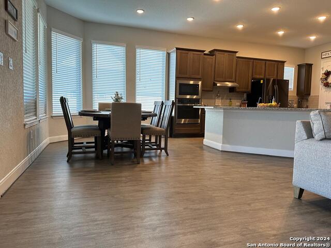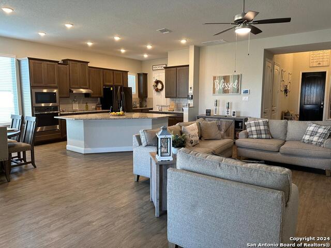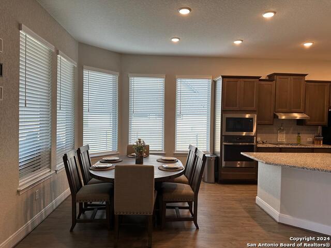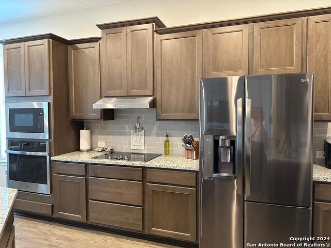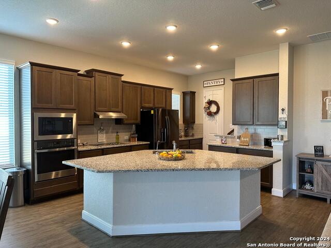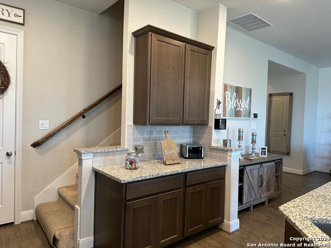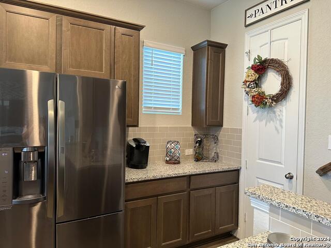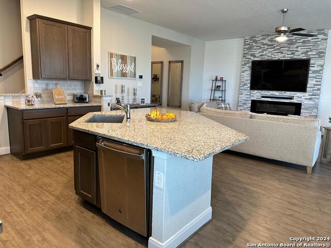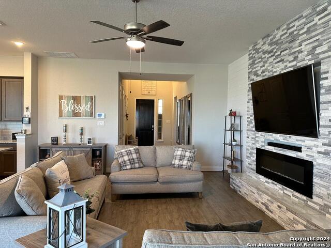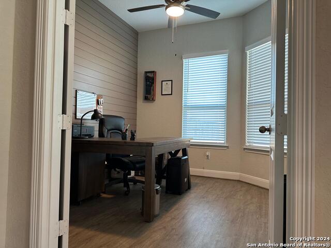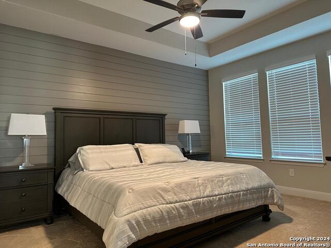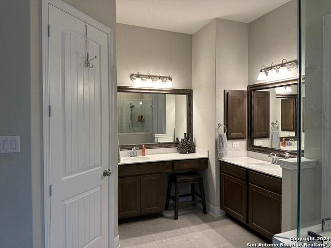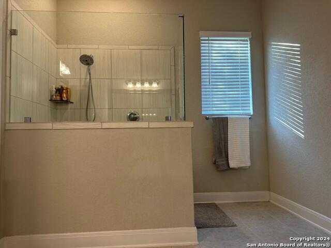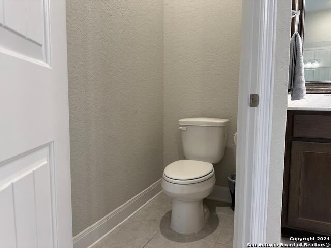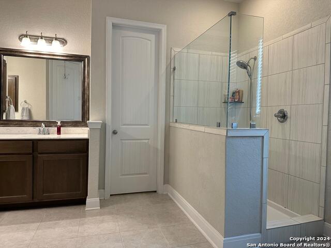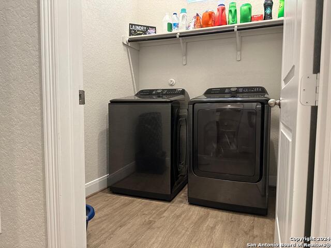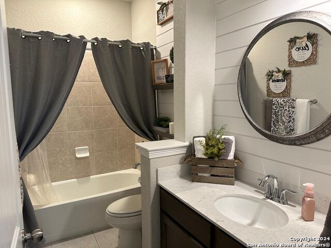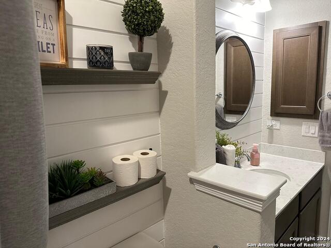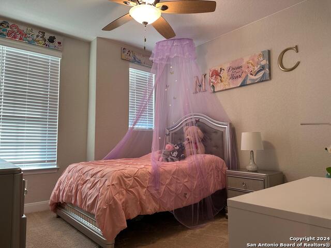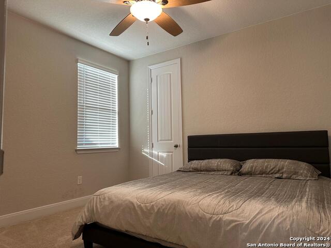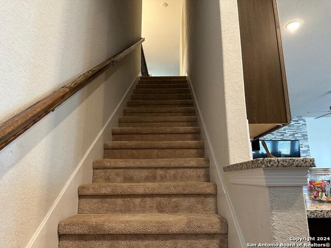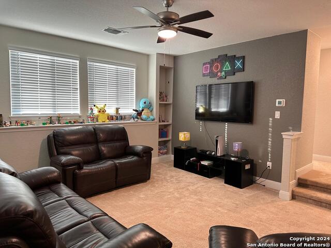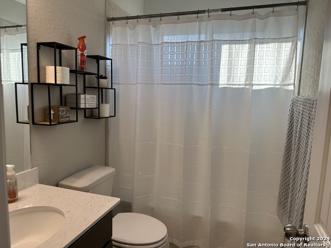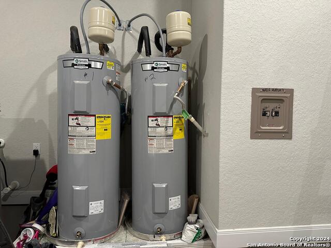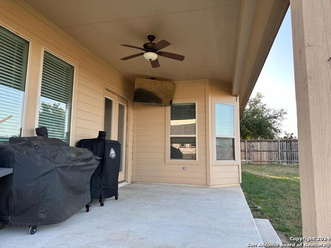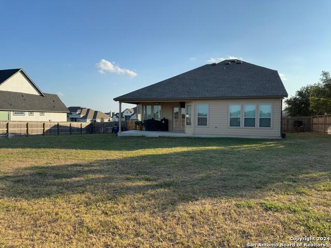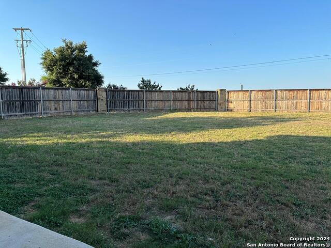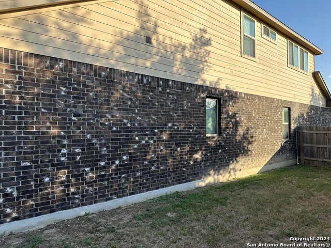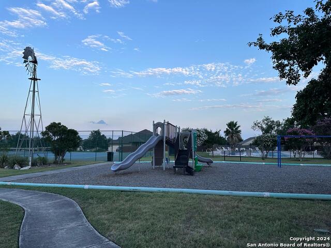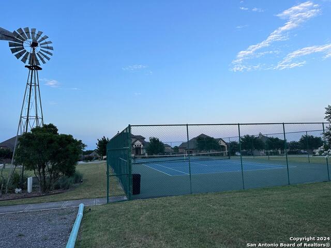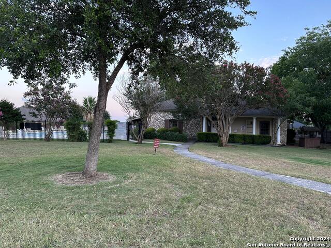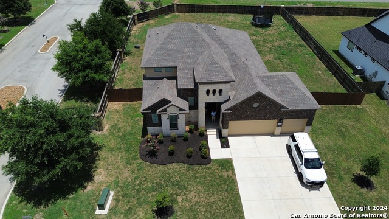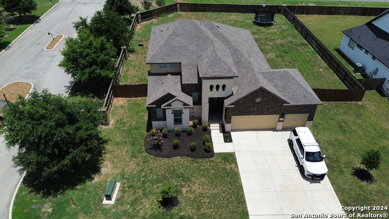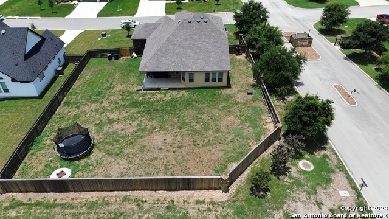3241 Harvest View, Marion, TX 78124
Property Photos
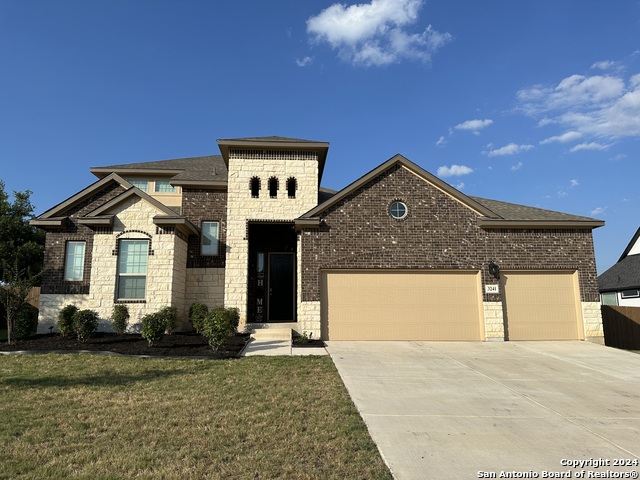
Would you like to sell your home before you purchase this one?
Priced at Only: $598,000
For more Information Call:
Address: 3241 Harvest View, Marion, TX 78124
Property Location and Similar Properties
- MLS#: 1783360 ( Single Residential )
- Street Address: 3241 Harvest View
- Viewed: 12
- Price: $598,000
- Price sqft: $229
- Waterfront: No
- Year Built: 2020
- Bldg sqft: 2613
- Bedrooms: 4
- Total Baths: 3
- Full Baths: 3
- Garage / Parking Spaces: 3
- Days On Market: 102
- Additional Information
- County: GUADALUPE
- City: Marion
- Zipcode: 78124
- Subdivision: Harvest Hills
- District: Marion
- Elementary School: Marion
- Middle School: Krueger
- High School: Marion
- Provided by: Legendary Realty
- Contact: Luis Ramos
- (210) 287-0593

- DMCA Notice
-
DescriptionThis stunning open floorplan home provides a sense of country living with a suburban twist. Located within Harvest Hills, a beautiful gated community with many amenities for your family to enjoy including: a community pool, tennis & basketball courts, a playground, a fishing pond, & a clubhouse. The property itself is located on a premium corner lot and includes 4 bedrooms, 3 full bathrooms, 2 living areas, and a dedicated work space. Upon entering you are greeted with elevated ceilings and direct access to the primary living area. The kitchen is the 'heart of the home' as it allows for open access to both the dining and living areas, making it ideal to host guests. This area is adorned by new stainless steel appliances. The primary living area also includes an electric fireplace, perfect for cozy late nights.
Payment Calculator
- Principal & Interest -
- Property Tax $
- Home Insurance $
- HOA Fees $
- Monthly -
Features
Building and Construction
- Builder Name: Chesmar
- Construction: Pre-Owned
- Exterior Features: Brick, Stone/Rock, Cement Fiber
- Floor: Carpeting, Ceramic Tile, Laminate
- Foundation: Slab
- Kitchen Length: 12
- Roof: Composition
- Source Sqft: Bldr Plans
Land Information
- Lot Description: Corner, 1/4 - 1/2 Acre, Level
- Lot Dimensions: 100 X 152
- Lot Improvements: Street Paved, Sidewalks, Streetlights, Fire Hydrant w/in 500'
School Information
- Elementary School: Marion
- High School: Marion
- Middle School: Krueger
- School District: Marion
Garage and Parking
- Garage Parking: Three Car Garage
Eco-Communities
- Energy Efficiency: Double Pane Windows, Ceiling Fans
- Water/Sewer: Water System, Sewer System
Utilities
- Air Conditioning: One Central, Heat Pump
- Fireplace: Not Applicable
- Heating Fuel: Electric
- Heating: Central, Heat Pump
- Recent Rehab: No
- Utility Supplier Elec: GVEC
- Utility Supplier Grbge: Waste Sol
- Utility Supplier Sewer: Green Valley
- Utility Supplier Water: Green Valley
- Window Coverings: All Remain
Amenities
- Neighborhood Amenities: Pool, Tennis, Park/Playground, Sports Court
Finance and Tax Information
- Days On Market: 86
- Home Owners Association Fee: 565.68
- Home Owners Association Frequency: Annually
- Home Owners Association Mandatory: Mandatory
- Home Owners Association Name: HARVEST HILLS HOA
- Total Tax: 8536
Rental Information
- Currently Being Leased: No
Other Features
- Block: 15
- Contract: Exclusive Right To Sell
- Instdir: From Weil Rd, right on Marion Rd, right on Harvest Canyon
- Interior Features: Two Living Area, Liv/Din Combo, Eat-In Kitchen, Two Eating Areas, Island Kitchen, Breakfast Bar, Study/Library, Game Room, Utility Room Inside, 1st Floor Lvl/No Steps, High Ceilings, Open Floor Plan, Skylights, Cable TV Available, High Speed Internet, Laundry Main Level, Laundry Room
- Legal Description: HARVEST HILLS PHASE III-B BLOCK 15 LOT 1 .35 AC
- Miscellaneous: Builder 10-Year Warranty
- Occupancy: Owner
- Ph To Show: 210-222-2227
- Possession: Closing/Funding
- Style: Two Story
- Views: 12
Owner Information
- Owner Lrealreb: No


