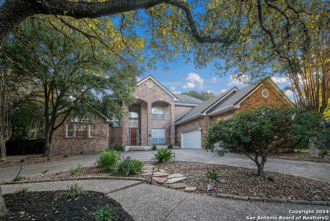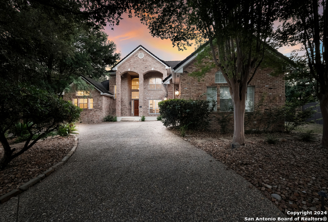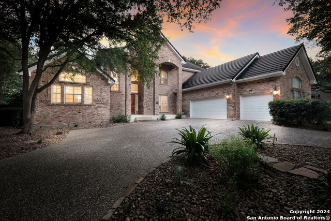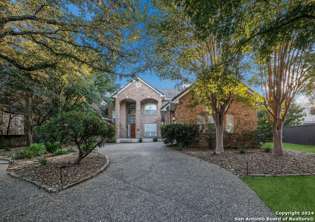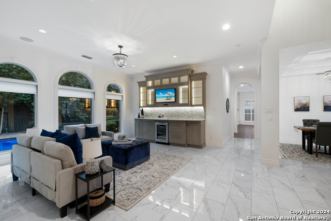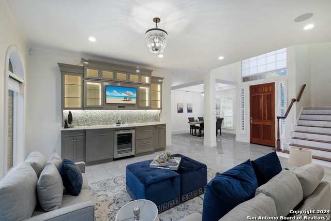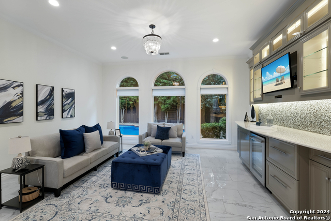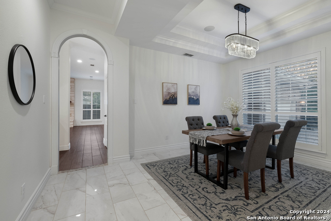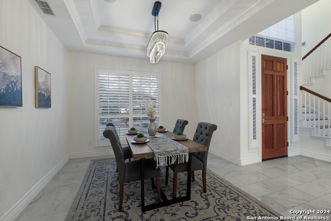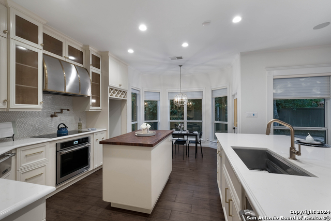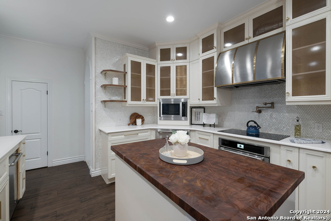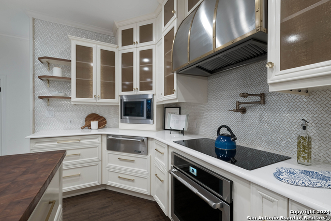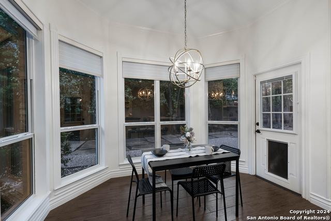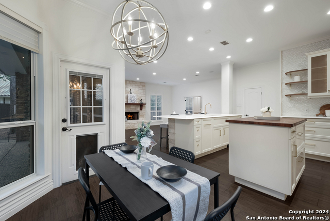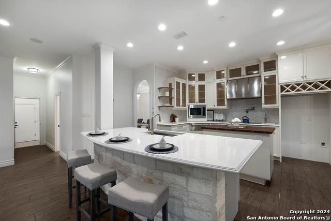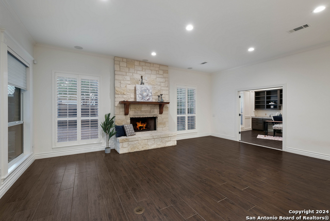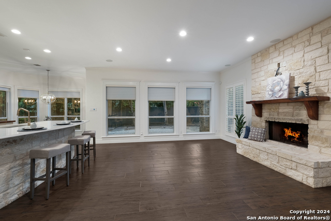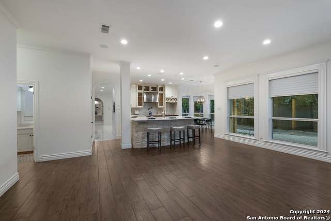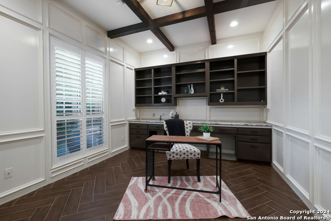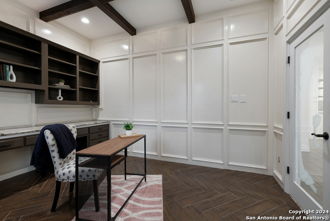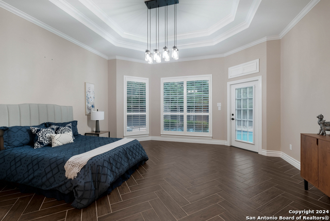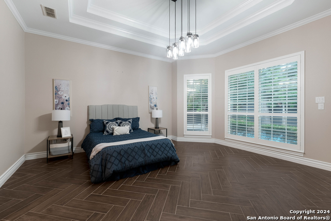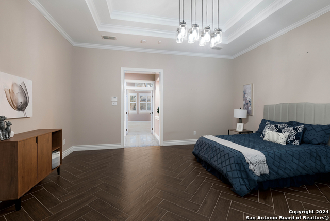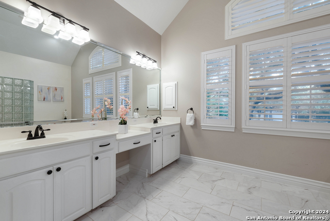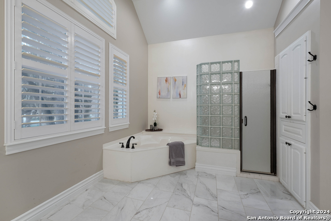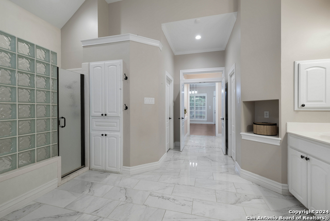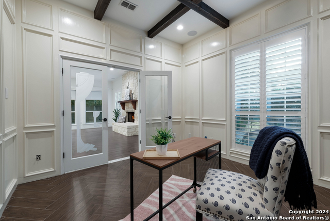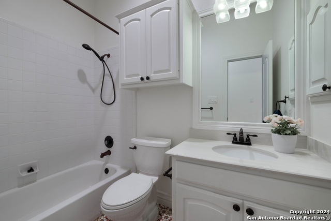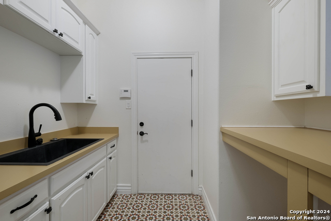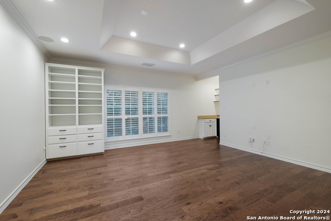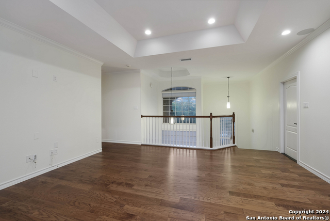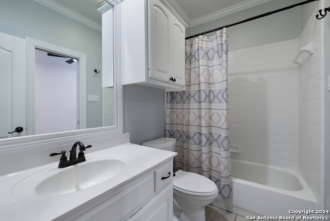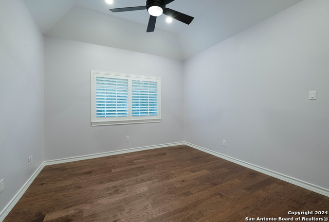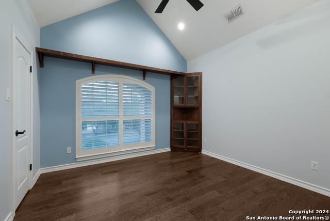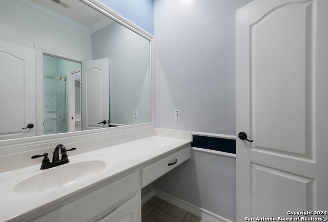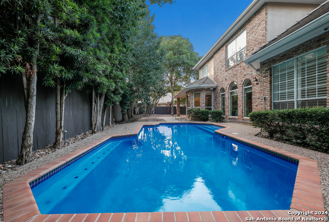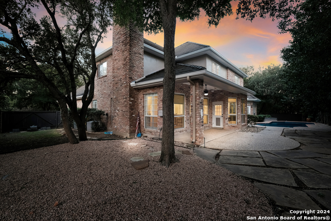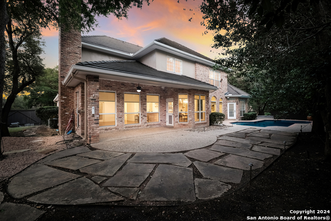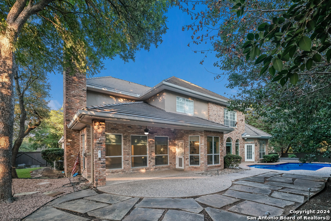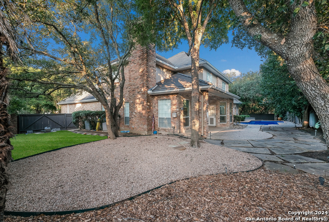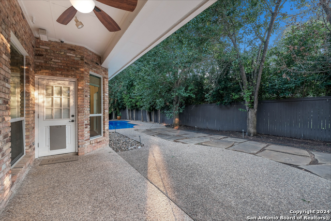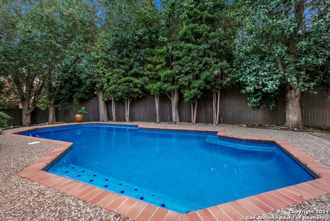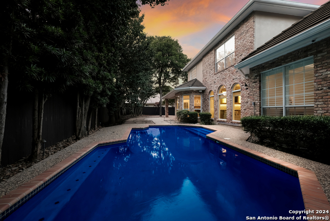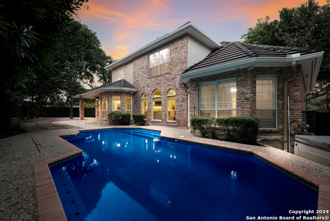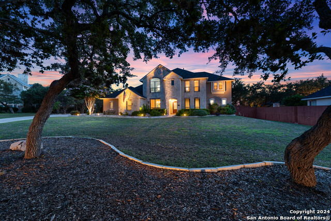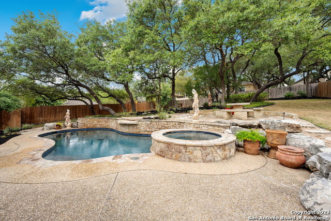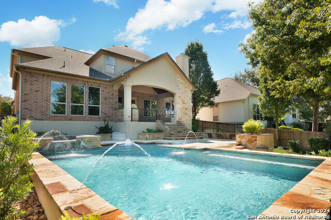19231 Trailview, San Antonio, TX 78258
Property Photos
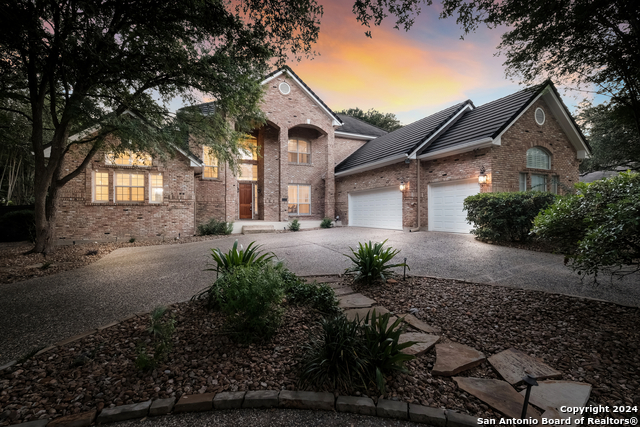
Would you like to sell your home before you purchase this one?
Priced at Only: $798,800
For more Information Call:
Address: 19231 Trailview, San Antonio, TX 78258
Property Location and Similar Properties
- MLS#: 1783864 ( Single Residential )
- Street Address: 19231 Trailview
- Viewed: 44
- Price: $798,800
- Price sqft: $207
- Waterfront: No
- Year Built: 1995
- Bldg sqft: 3862
- Bedrooms: 4
- Total Baths: 5
- Full Baths: 4
- 1/2 Baths: 1
- Garage / Parking Spaces: 2
- Days On Market: 99
- Additional Information
- County: BEXAR
- City: San Antonio
- Zipcode: 78258
- Subdivision: Woods At Sonterra
- District: North East I.S.D
- Elementary School: Stone Oak
- Middle School: Barbara Bush
- High School: Ronald Reagan
- Provided by: Keller Williams Legacy
- Contact: Kristen Schramme
- (210) 482-9094

- DMCA Notice
-
DescriptionHIGHLY MOTIVATED SELLER!!!!! Welcome to a serene haven of luxury! Nestled in the prestigious gated community of The Woods At Sonterra, this home offers exclusive access to the Sonterra Golf Club, convenient proximity to 1604, and is centrally situated in one of San Antonio's prime development zones. Tucked away at the end of a cul de sac, this residence exudes tranquility, providing a quiet retreat. Its sturdy construction boasts four sides of brick and a concrete roof, ensuring lasting durability. Flooded with natural light from expansive windows, this home features remote controlled blinds, allowing you to effortlessly create the perfect ambiance. The primary suite, located downstairs, offers outdoor access to the pool, a spacious walk in closet, a luxurious jetted tub, a separate shower, and a double vanity. The custom kitchen is a standout feature, showcasing pressed copper accents against glass cabinets, complemented by a striking wall mounted pot filler above the stove. With steel and brass details accentuating the butcher's block island and quartz countertops, every culinary endeavor becomes a delight. The remodeled downstairs office seamlessly incorporates the home's unique design elements. Upstairs, three bedrooms, each adorned with vaulted ceilings, are accompanied by two full baths and a versatile landing, perfect for a game room or family space. Over 1/3 of an acre, the property offers a refreshing pool for the hot summer days, while a hot tub offers a serene retreat for evenings of relaxation. Don't miss this rare opportunity to own the finest offering in Sonterra this season schedule your showing today!
Payment Calculator
- Principal & Interest -
- Property Tax $
- Home Insurance $
- HOA Fees $
- Monthly -
Features
Building and Construction
- Apprx Age: 29
- Builder Name: Mike Holloway
- Construction: Pre-Owned
- Exterior Features: Brick, 4 Sides Masonry
- Floor: Carpeting, Ceramic Tile, Wood
- Foundation: Slab
- Kitchen Length: 16
- Roof: Concrete
- Source Sqft: Appsl Dist
Land Information
- Lot Description: Cul-de-Sac/Dead End, 1/2-1 Acre
- Lot Improvements: Street Paved, Curbs, Sidewalks, Streetlights, Fire Hydrant w/in 500'
School Information
- Elementary School: Stone Oak
- High School: Ronald Reagan
- Middle School: Barbara Bush
- School District: North East I.S.D
Garage and Parking
- Garage Parking: Two Car Garage
Eco-Communities
- Energy Efficiency: Programmable Thermostat, 12"+ Attic Insulation, Double Pane Windows
- Green Features: Low Flow Commode
- Water/Sewer: City
Utilities
- Air Conditioning: Two Central
- Fireplace: One, Living Room, Wood Burning
- Heating Fuel: Electric
- Heating: Central, 2 Units
- Utility Supplier Elec: CPS
- Utility Supplier Gas: CPS
- Utility Supplier Sewer: SAWS
- Utility Supplier Water: SAWS
- Window Coverings: None Remain
Amenities
- Neighborhood Amenities: Controlled Access, Golf Course
Finance and Tax Information
- Days On Market: 275
- Home Owners Association Fee 2: 327.5
- Home Owners Association Fee: 116
- Home Owners Association Frequency: Annually
- Home Owners Association Mandatory: Mandatory
- Home Owners Association Name: STONE OAK POA
- Home Owners Association Name2: SONTERRA POA
- Home Owners Association Payment Frequency 2: Quarterly
- Total Tax: 20293.36
Rental Information
- Currently Being Leased: No
Other Features
- Contract: Exclusive Right To Sell
- Instdir: From 1604 exit for Blanco Rd, right onto Blanco Rd, right onto Madera Pkwy, left onto Trailview, home is on the cul-de-sac
- Interior Features: Three Living Area, Separate Dining Room, Eat-In Kitchen, Two Eating Areas, Island Kitchen, Breakfast Bar, Walk-In Pantry, Study/Library, Game Room, Utility Room Inside, 1st Floor Lvl/No Steps, High Ceilings, Open Floor Plan, Pull Down Storage, Cable TV Available, High Speed Internet, Laundry Main Level, Laundry Room, Walk in Closets, Attic - Pull Down Stairs, Attic - Storage Only
- Legal Desc Lot: 36
- Legal Description: NCB 16331 BLK: 8 LOT: 36 THE WOODS AT SONTERRA UT-4A "STONE
- Occupancy: Vacant
- Ph To Show: 210-222-2227
- Possession: Closing/Funding
- Style: Two Story
- Views: 44
Owner Information
- Owner Lrealreb: No
Similar Properties
Nearby Subdivisions
Arrowhead
Big Springs
Big Springs In The H
Big Springs On The G
Canyon Rim
Canyon View
Champion Springs
Champions Ridge
Coronado - Bexar County
Crescent Oaks
Crescent Ridge
Estates At Champions Run
Fairway Bridge
Fairways Of Sonterra
Glen At Stone Oak T
Greystone
Hidden Canyon - Bexar County
Hills Of Stone Oak
Iron Mountain Ranch
Knights Cross
La Cierra At Sonterra
Las Lomas
Legend Oaks
Meadows Of Sonterra
Mesa Verde
Mesas At Canyon Springs
Mount Arrowhead
Mountain Lodge
Oaks At Sonterra
Peak At Promontory
Promontory Pointe
Remington Heights
Rogers Ranch
Rogers Ranch Ne
Saddle Mountain
Sonterra
Sonterra The Midlands
Sonterra/estates, Sonterra
Sonterra/greensview
Sonterra/the Highlands
Stone Canyon
Stone Mountain
Stone Oak
Stone Oak Meadows
Stone Valley
Sundance
The Hills At Sonterra
The Oaklands
The Pinnacle
The Renaissance
The Ridge At Stoneoak
The Summit 2
The Summit At Stone Oak
The Villages At Stone Oak
The Vineyard
The Vistas Of Sonterra
The Waters Of Sonterra
Tuscany Hills
Village In The Hills
Woods At Sonterra


