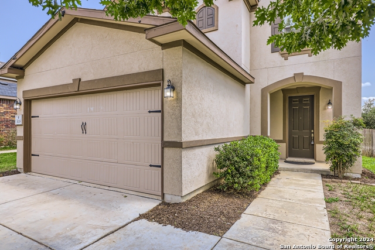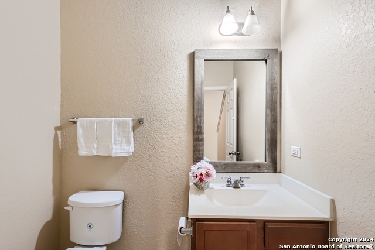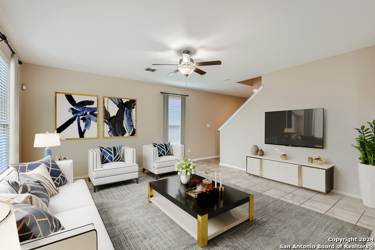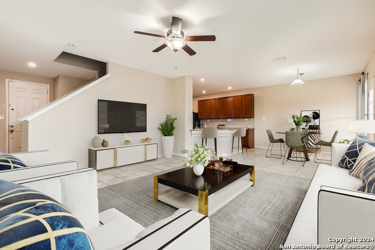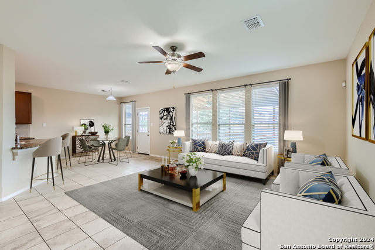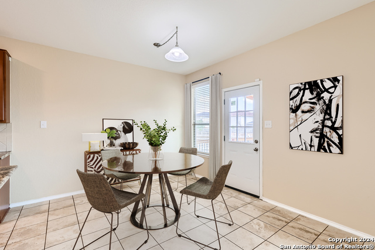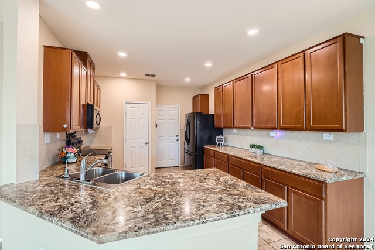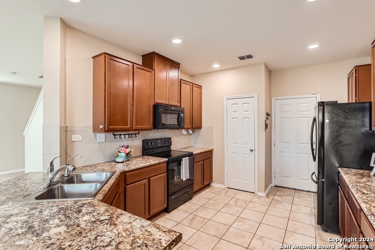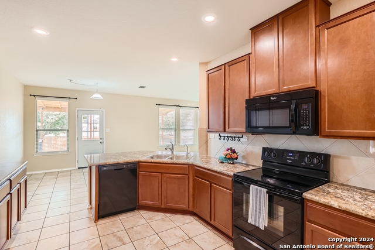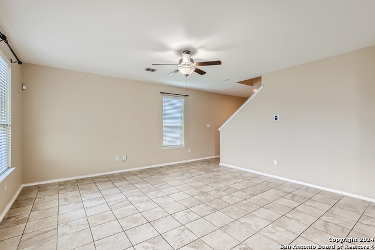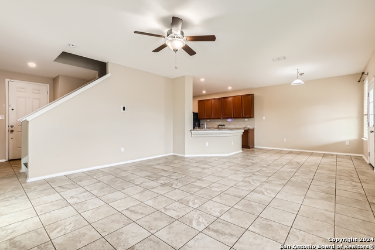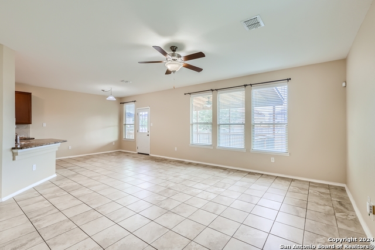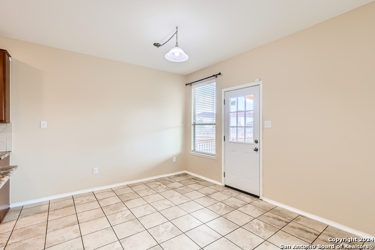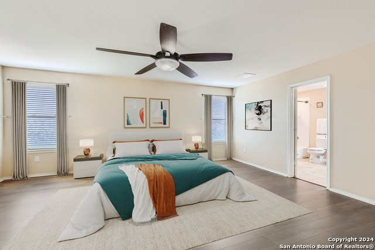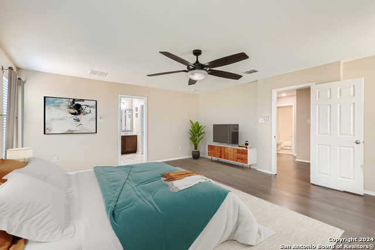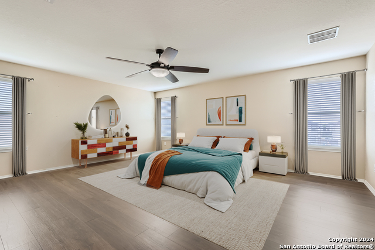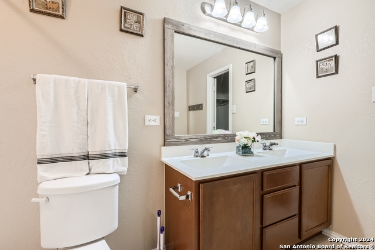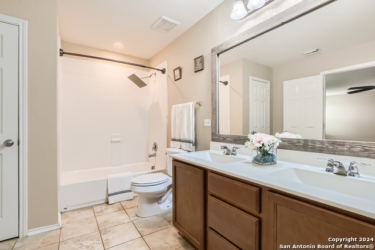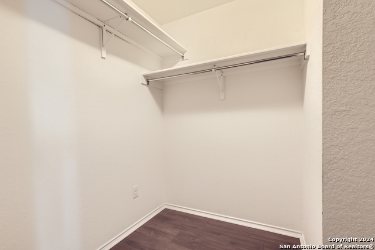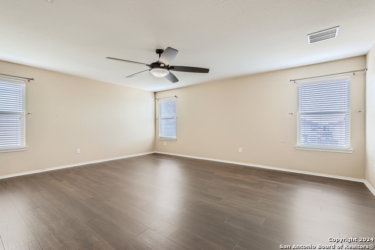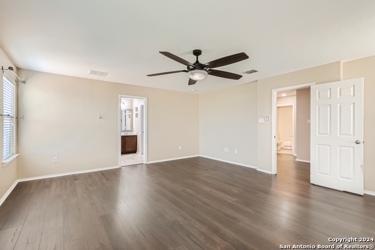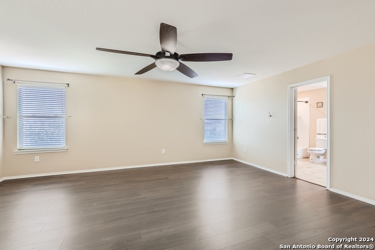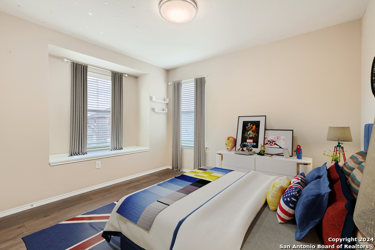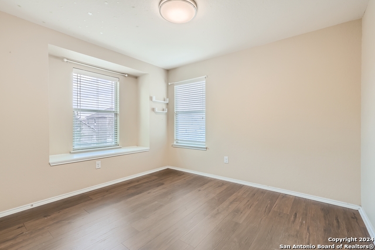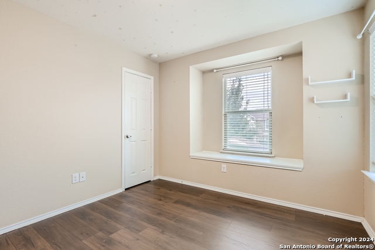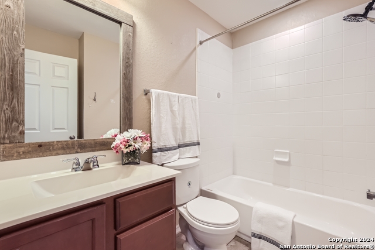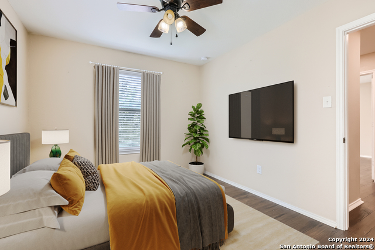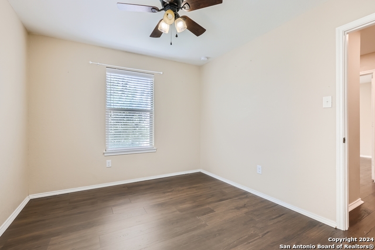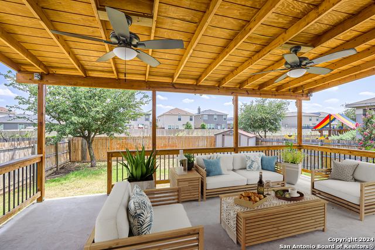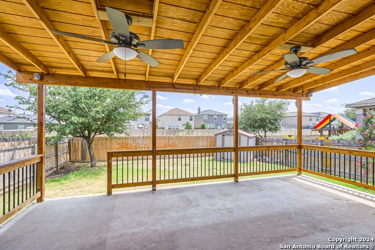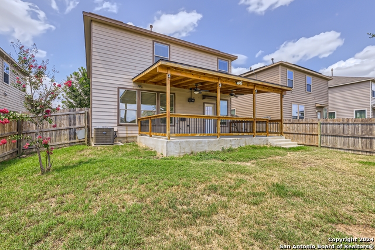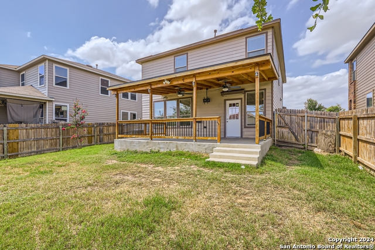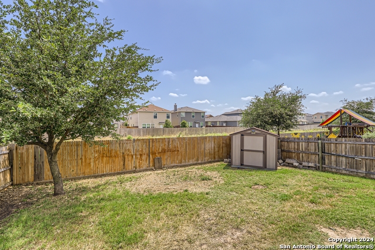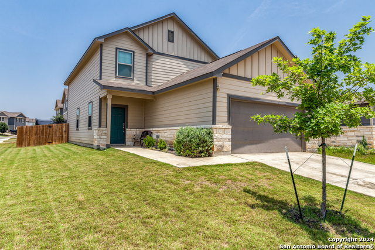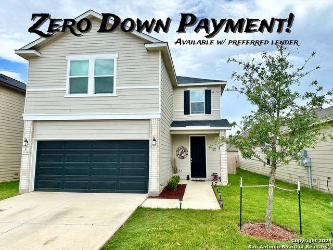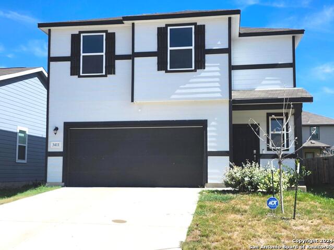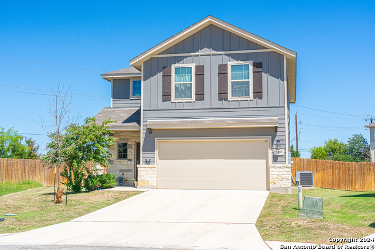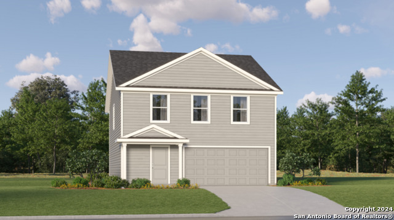3118 Mission Bell, San Antonio, TX 78224
Property Photos
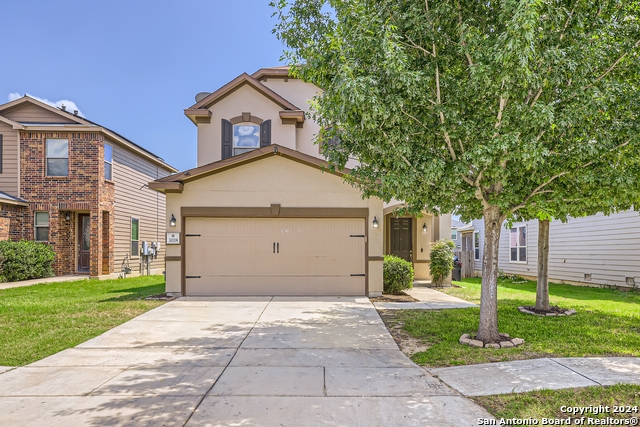
Would you like to sell your home before you purchase this one?
Priced at Only: $249,900
For more Information Call:
Address: 3118 Mission Bell, San Antonio, TX 78224
Property Location and Similar Properties
Reduced
- MLS#: 1784324 ( Single Residential )
- Street Address: 3118 Mission Bell
- Viewed: 22
- Price: $249,900
- Price sqft: $141
- Waterfront: No
- Year Built: 2016
- Bldg sqft: 1773
- Bedrooms: 3
- Total Baths: 3
- Full Baths: 2
- 1/2 Baths: 1
- Garage / Parking Spaces: 2
- Days On Market: 97
- Additional Information
- County: BEXAR
- City: San Antonio
- Zipcode: 78224
- Subdivision: Missiones
- District: Southwest I.S.D.
- Elementary School: Bob Hope
- Middle School: RESNIK
- High School: Southwest
- Provided by: ERA Colonial Real Estate
- Contact: Arlene Chalkley
- (210) 685-0713

- DMCA Notice
-
DescriptionWelcome to this three bedroom, two and a half bath home in Missiones subdivision. Step inside to find tile flooring throughout the downstairs and beautiful laminate flooring upstairs no carpet in sight! The spacious kitchen boasts plenty of cabinets and counter space, perfect for the home chef, with an eat in area for casual dining. The large living room is ideal for entertaining guests or relaxing with your loved ones. The primary bedroom is a true retreat, with ample space for a sitting area and a luxurious en suite bathroom featuring a double vanity, tub/shower combo, and a walk in closet. Two additional bedrooms provide plenty of room for family or guests. Outside, you'll find a large covered back patio overlooking a green belt, perfect for enjoying your morning coffee or hosting summer BBQs. A shed provides extra storage space for all your outdoor equipment. This home is conveniently located near IH 35 and IH 37, just minutes from downtown, the missions, and a variety of shopping and dining options. Texas A&M University, Palo Alto College, and the Toyota plant are all nearby, and JBSA is just a short 15 minute drive away. Don't miss out on this incredible opportunity.
Payment Calculator
- Principal & Interest -
- Property Tax $
- Home Insurance $
- HOA Fees $
- Monthly -
Features
Building and Construction
- Builder Name: KB Homes
- Construction: Pre-Owned
- Exterior Features: Stucco
- Floor: Ceramic Tile, Laminate
- Foundation: Slab
- Kitchen Length: 17
- Other Structures: Shed(s)
- Roof: Composition
- Source Sqft: Appsl Dist
Land Information
- Lot Dimensions: 46 x 116
- Lot Improvements: Street Paved, Curbs, Street Gutters, Sidewalks, Asphalt, City Street
School Information
- Elementary School: Bob Hope
- High School: Southwest
- Middle School: RESNIK
- School District: Southwest I.S.D.
Garage and Parking
- Garage Parking: Two Car Garage, Attached
Eco-Communities
- Energy Efficiency: Programmable Thermostat, Double Pane Windows, Ceiling Fans
- Water/Sewer: Water System, Sewer System, City
Utilities
- Air Conditioning: One Central
- Fireplace: Not Applicable
- Heating Fuel: Electric
- Heating: Central
- Recent Rehab: No
- Utility Supplier Elec: CPS
- Utility Supplier Gas: CPS
- Utility Supplier Grbge: CITY
- Utility Supplier Sewer: SAWS
- Utility Supplier Water: SAWS
- Window Coverings: All Remain
Amenities
- Neighborhood Amenities: None
Finance and Tax Information
- Days On Market: 93
- Home Owners Association Fee: 262
- Home Owners Association Frequency: Annually
- Home Owners Association Mandatory: Mandatory
- Home Owners Association Name: LOS MISSIONES
- Total Tax: 6547.89
Other Features
- Block: 13
- Contract: Exclusive Right To Sell
- Instdir: Hwy 35 South to Hwy 16 south, turn right on Mission Gate before the Dollar Store
- Interior Features: One Living Area, Eat-In Kitchen, Walk-In Pantry, Utility Room Inside, All Bedrooms Upstairs, High Ceilings, Open Floor Plan, Cable TV Available, High Speed Internet, Laundry Upper Level, Walk in Closets, Attic - Pull Down Stairs
- Legal Description: NCB 14552 (MISSIONES SUBD), BLOCK 13 LOT 6 2015-NEW PER PLAT
- Miscellaneous: Company Relocation, School Bus
- Occupancy: Vacant
- Ph To Show: 210-222-2227
- Possession: Closing/Funding
- Style: Two Story, Traditional
- Views: 22
Owner Information
- Owner Lrealreb: No
Similar Properties


