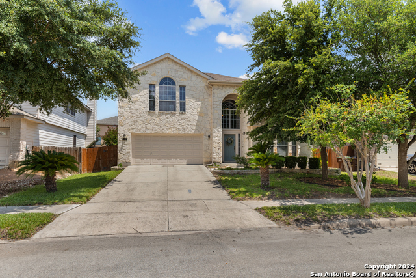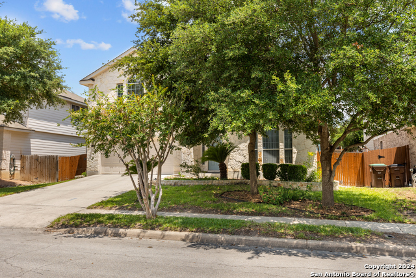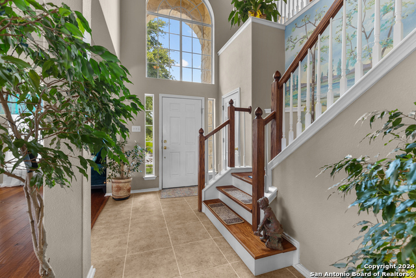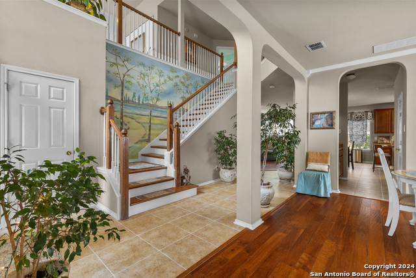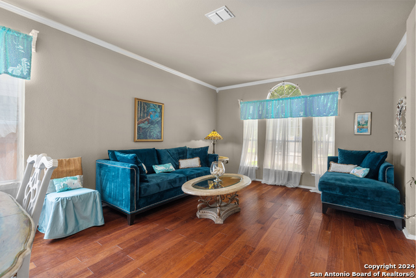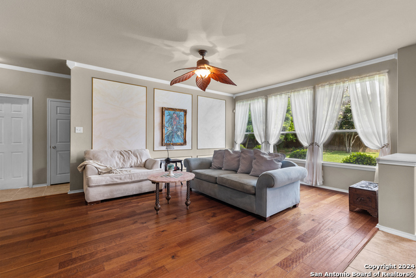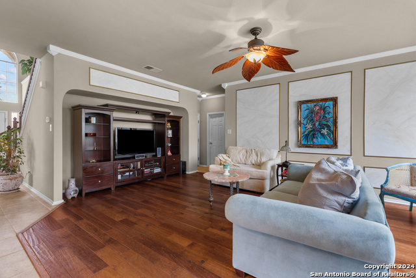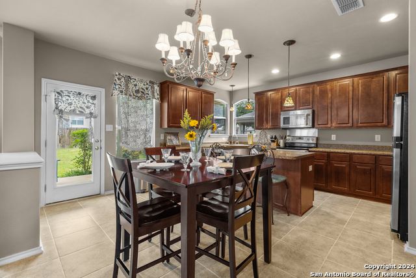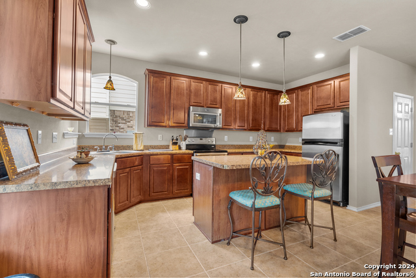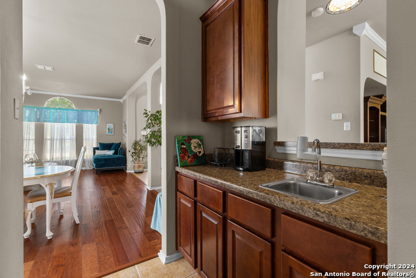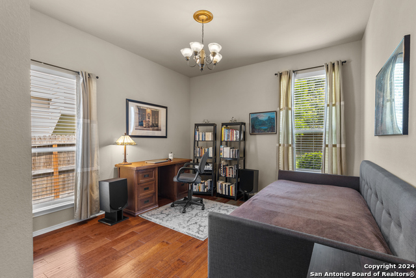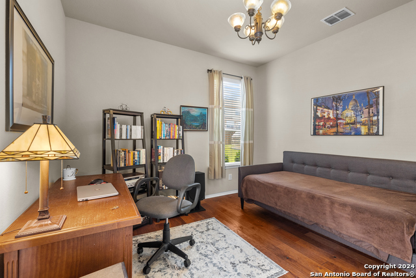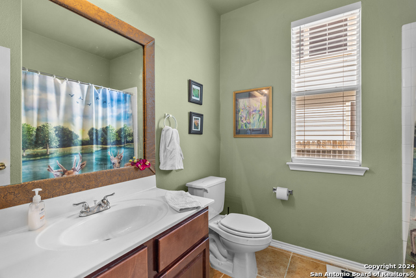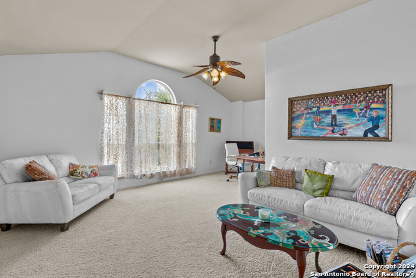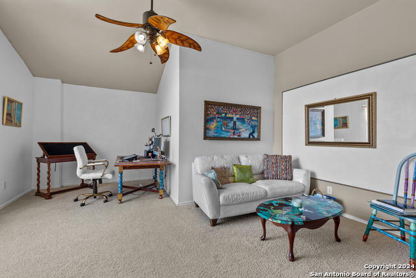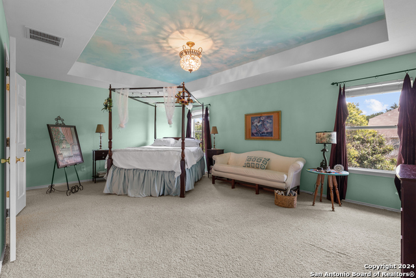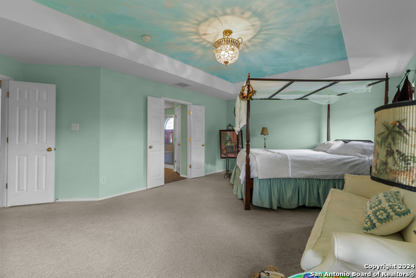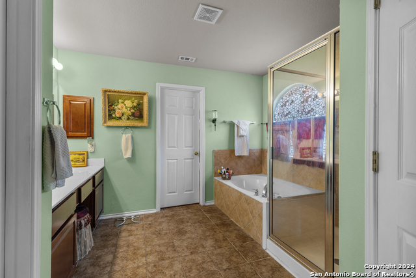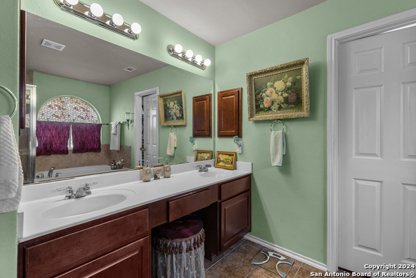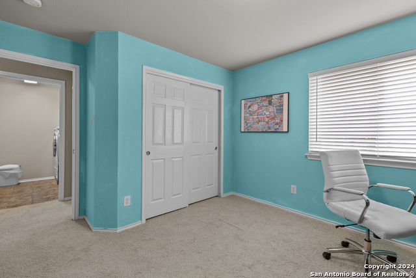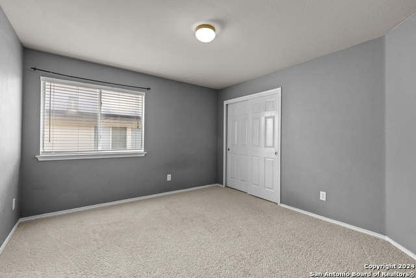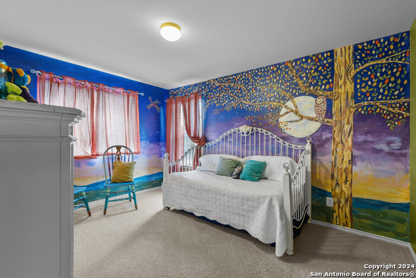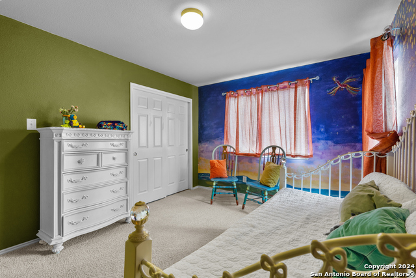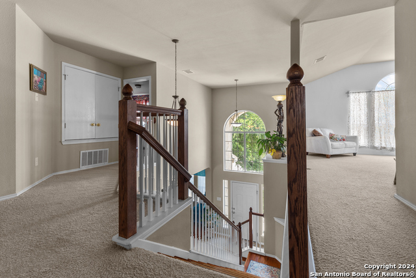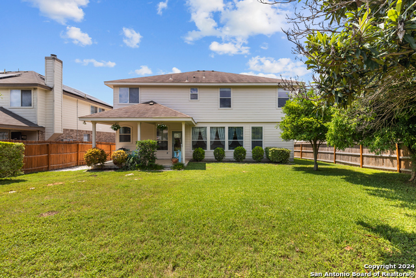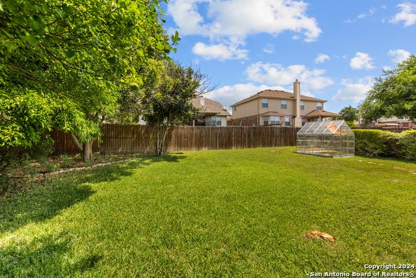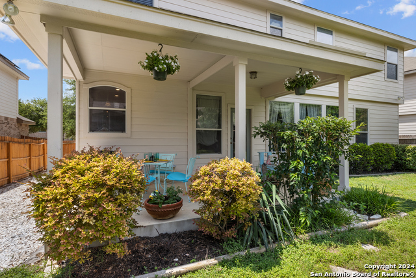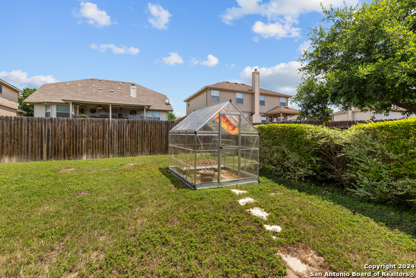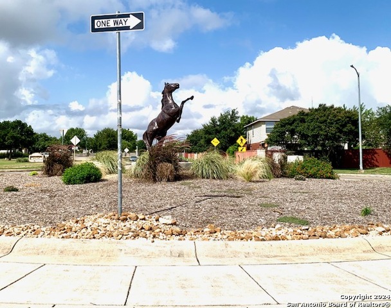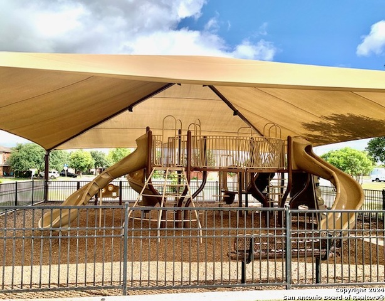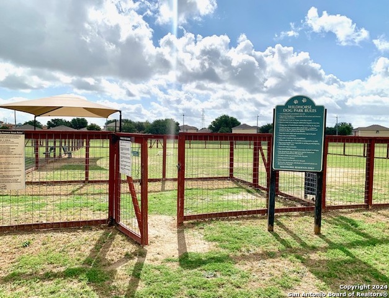11007 Mustang Spg, San Antonio, TX 78254
Property Photos
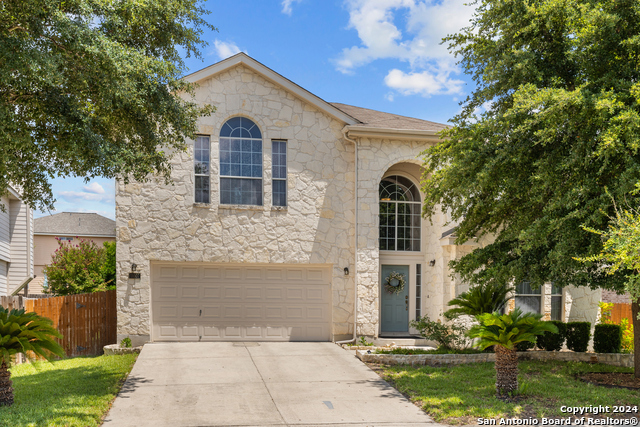
Would you like to sell your home before you purchase this one?
Priced at Only: $400,000
For more Information Call:
Address: 11007 Mustang Spg, San Antonio, TX 78254
Property Location and Similar Properties
- MLS#: 1785044 ( Single Residential )
- Street Address: 11007 Mustang Spg
- Viewed: 16
- Price: $400,000
- Price sqft: $124
- Waterfront: No
- Year Built: 2007
- Bldg sqft: 3222
- Bedrooms: 5
- Total Baths: 3
- Full Baths: 3
- Garage / Parking Spaces: 2
- Days On Market: 94
- Additional Information
- County: BEXAR
- City: San Antonio
- Zipcode: 78254
- Subdivision: Wildhorse
- District: Northside
- Elementary School: Krueger
- Middle School: Jefferson Jr
- High School: Sotomayor
- Provided by: Orchard Brokerage
- Contact: Angela Casanova-Valera
- (844) 819-1373

- DMCA Notice
-
DescriptionWelcome to your dream home in the serene Wild Horse Community! This beautifully updated 5 bedroom, 3 bath residence boasts high ceilings, a grand entryway, and a spacious, open layout perfect for entertaining. The upstairs balcony offers a stunning view of the dining and living areas below, while the vaulted loft ceiling and coffered ceiling in the master bedroom add a touch of elegance. This home is ideal for both work and study, with plenty of quiet spaces and a convenient downstairs bedroom that can double as an office or guest room. Enjoy the oversized, upgraded kitchen cabinets, a luxurious master suite with a huge bathroom, two large closets, and a delightful wet bar/coffee bar. The expansive patio and large backyard provide a perfect setting for outdoor gatherings. With many beautiful windows throughout, the home is bathed in natural light. Additional features include an upstairs laundry room and ample storage space in the garage. The community offers fantastic amenities, including two pools, scenic walking trails, a sports park, and a dog park. Don't miss the chance to make this peaceful and elegant home yours! Discounted rate options may be available for qualified buyers of this home.
Payment Calculator
- Principal & Interest -
- Property Tax $
- Home Insurance $
- HOA Fees $
- Monthly -
Features
Building and Construction
- Apprx Age: 17
- Builder Name: Unknown
- Construction: Pre-Owned
- Exterior Features: Stone/Rock, Siding
- Floor: Carpeting, Ceramic Tile, Wood
- Foundation: Slab
- Kitchen Length: 11
- Roof: Composition
- Source Sqft: Appsl Dist
Land Information
- Lot Description: Mature Trees (ext feat), Level
- Lot Improvements: Street Paved, Curbs, Sidewalks, Streetlights
School Information
- Elementary School: Krueger
- High School: Sotomayor High School
- Middle School: Jefferson Jr High
- School District: Northside
Garage and Parking
- Garage Parking: Two Car Garage, Attached
Eco-Communities
- Energy Efficiency: Ceiling Fans
- Water/Sewer: City
Utilities
- Air Conditioning: Two Central
- Fireplace: Not Applicable
- Heating Fuel: Electric
- Heating: Central
- Window Coverings: All Remain
Amenities
- Neighborhood Amenities: Pool, Park/Playground, Jogging Trails, Sports Court
Finance and Tax Information
- Days On Market: 78
- Home Faces: South
- Home Owners Association Fee: 328
- Home Owners Association Frequency: Annually
- Home Owners Association Mandatory: Mandatory
- Home Owners Association Name: WILDHORSE HOA
- Total Tax: 6764
Other Features
- Block: 61
- Contract: Exclusive Right To Sell
- Instdir: Head northeast on W Loop 1604 N/W Loop 1604 N Acc Rd/Texas 1604 Access Rd. Use the left 2 lanes to turn left onto Shaenfield Rd. Turn right onto Wildhorse Pkwy. Turn left onto Shetland Wind. Turn right onto Mustang Spring.
- Interior Features: Three Living Area, Liv/Din Combo, Separate Dining Room, Eat-In Kitchen, Island Kitchen, Breakfast Bar, Loft, Secondary Bedroom Down, High Ceilings, Open Floor Plan, Cable TV Available, High Speed Internet, Laundry Upper Level, Laundry Room, Walk in Closets
- Legal Desc Lot: 13
- Legal Description: CB 4471B BLOCK 61 LOT 13 WILDHORSE UT-22 PLAT 9568/1-2
- Occupancy: Owner
- Ph To Show: 210 222-2227
- Possession: Closing/Funding
- Style: Two Story, Traditional
- Views: 16
Owner Information
- Owner Lrealreb: No
Nearby Subdivisions
Autumn Ridge
Bexar
Bison Ridge At Westpointe
Braun Heights
Braun Hollow
Braun Landings
Braun Oaks
Braun Point
Braun Station
Braun Station East
Braun Station West
Braun Willow
Brauns Farm
Breidgewood Estates
Bricewood
Bridgewood
Bridgewood Estates
Bridgewood Ranch
Bridgewood Sub
Canyon Pk Est Remuda
Chase Oaks
Cross Creek
Davis Ranch
Finesilver
Geronimo Forest
Guilbeau Gardens
Guilbeau Park
Hills Of Shaenfield
Kallison Ranch
Kallison Ranch Ii - Bexar Coun
Kallison Windgate
Laura Heights
Laura Heights Pud
Laurel Heights
Meadows At Bridgewood
Mystic Park
Mystic Park Sub
Oak Grove
Oasis
Prescott Oaks
Remuda Ranch
Remuda Ranch North Subd
Riverstone At Westpointe
Rosemont Heights
Saddlebrook
Sagebrooke
Sagewood
Shaenfield Place
Silver Canyon
Silver Oaks
Silverbrook
Silverbrook Ns
Stagecoach Run
Stagecoach Run Ns
Stillwater Ranch
Stillwater Ranch Town Square
Stonefield
Stonefield Estates
Talise De Culebra
The Hills Of Shaenfield
Town Square
Townsquare
Tribute Ranch
Valley Ranch
Valley Ranch - Bexar County
Waterwheel
Waterwheel Unit 1 Phase 1
Waterwheel Unit 1 Phase 2
Wild Horse Overlook
Wildhorse
Wildhorse At Tausch Farms
Wildhorse Vista
Wind Gate Ranch
Woods End


