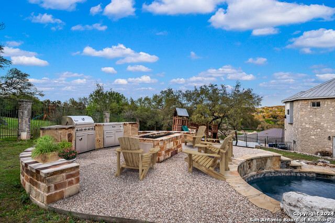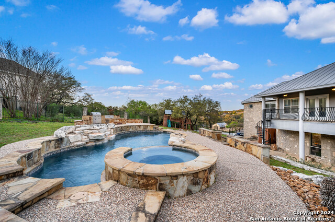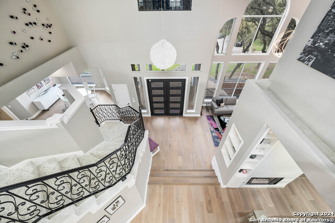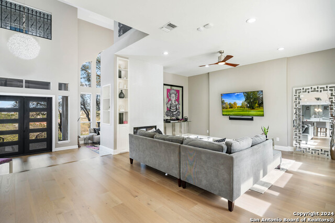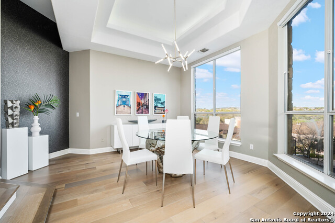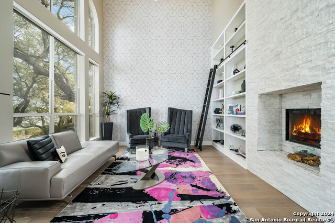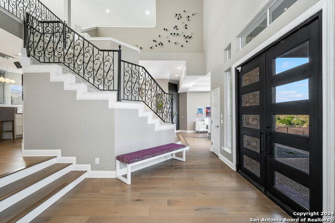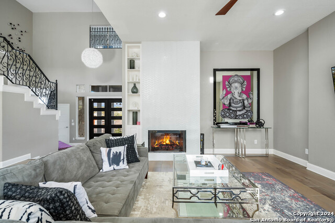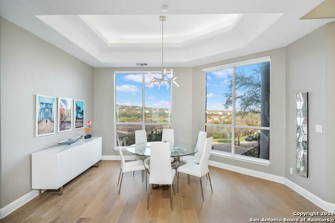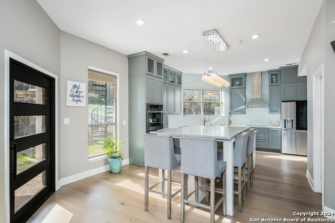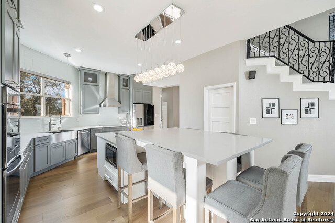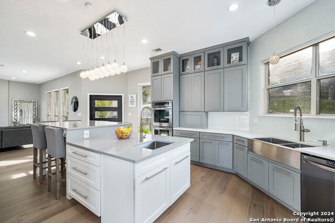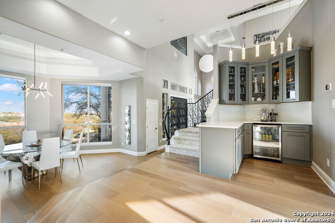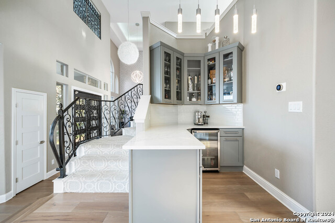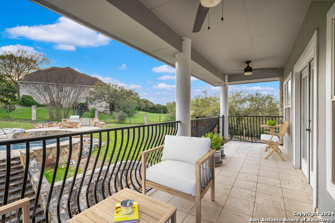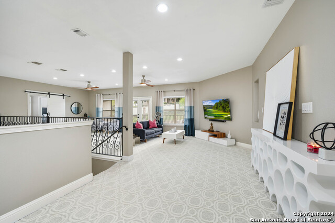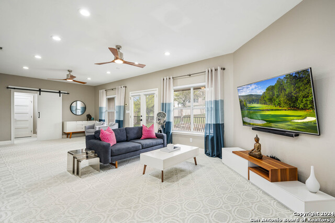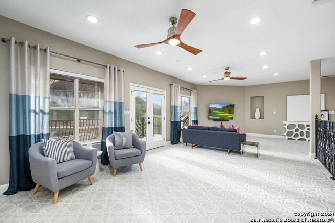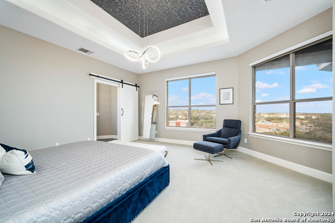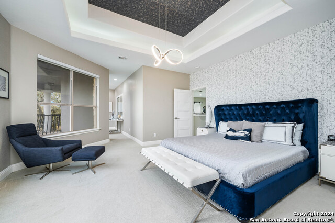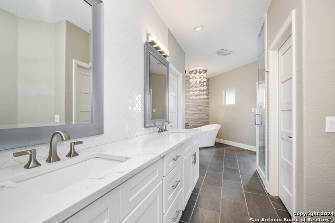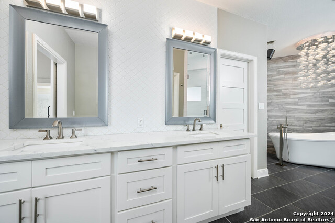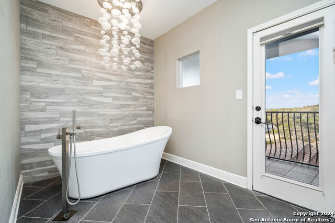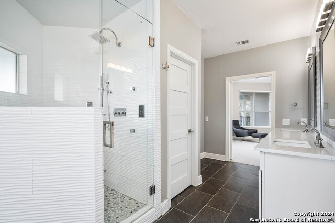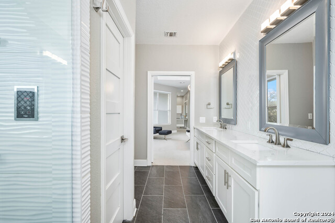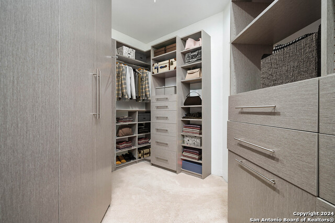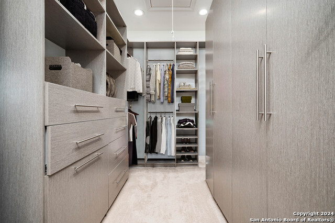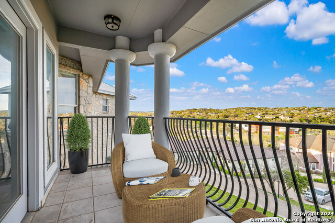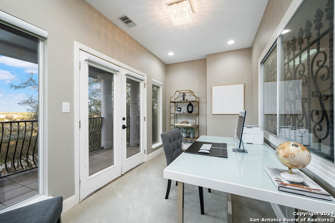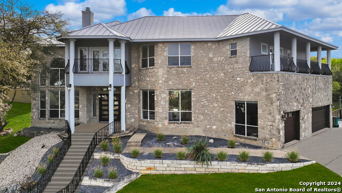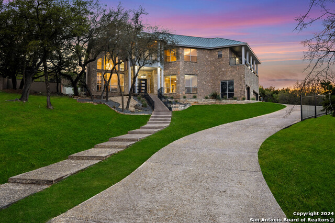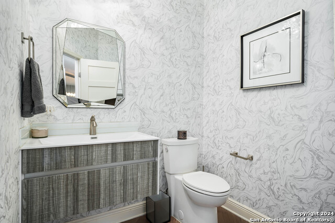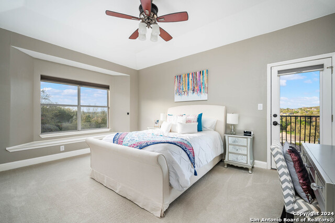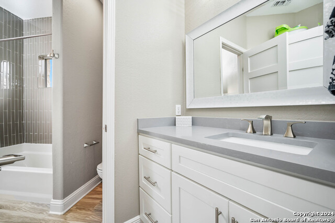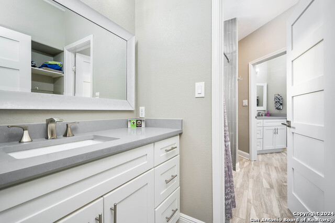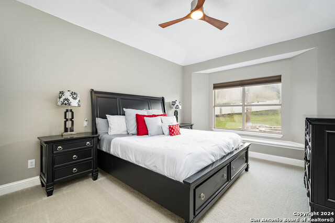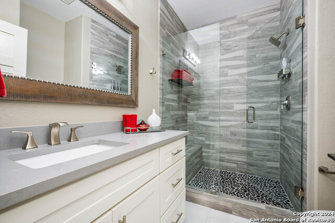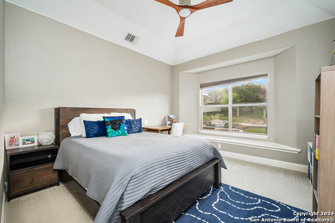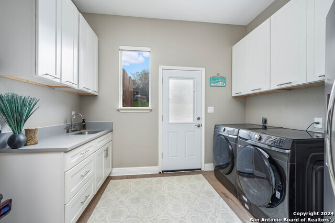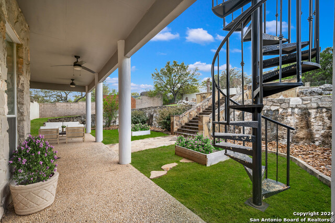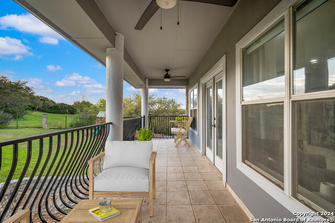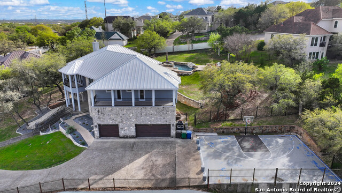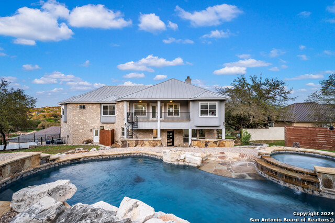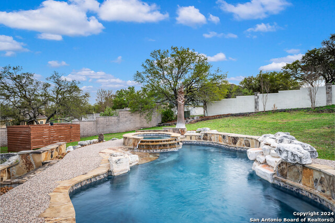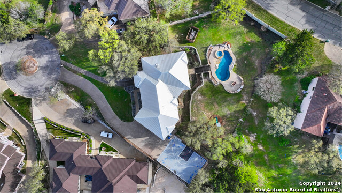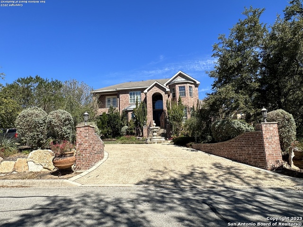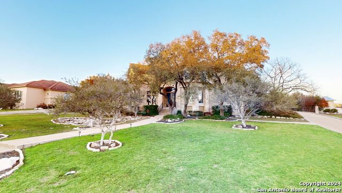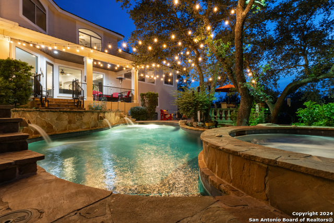19211 Habitat Cove, San Antonio, TX 78258
Property Photos
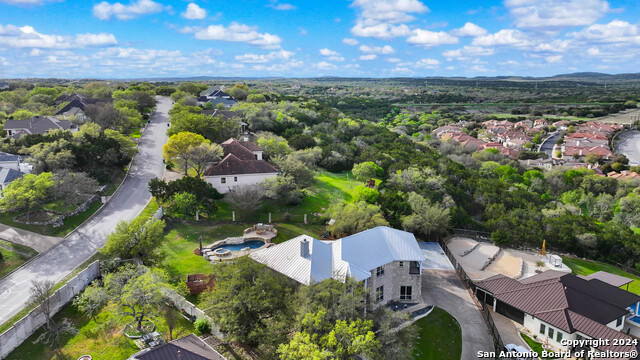
Would you like to sell your home before you purchase this one?
Priced at Only: $1,149,000
For more Information Call:
Address: 19211 Habitat Cove, San Antonio, TX 78258
Property Location and Similar Properties
- MLS#: 1785551 ( Single Residential )
- Street Address: 19211 Habitat Cove
- Viewed: 48
- Price: $1,149,000
- Price sqft: $232
- Waterfront: No
- Year Built: 2000
- Bldg sqft: 4947
- Bedrooms: 4
- Total Baths: 4
- Full Baths: 3
- 1/2 Baths: 1
- Garage / Parking Spaces: 3
- Days On Market: 93
- Additional Information
- County: BEXAR
- City: San Antonio
- Zipcode: 78258
- Subdivision: Greystone
- District: North East I.S.D
- Elementary School: Vineyard Ranch
- Middle School: Lopez
- High School: Ronald Reagan
- Provided by: Evoke Realty
- Contact: David Garcia
- (210) 723-5121

- DMCA Notice
-
DescriptionThis stunning contemporary style home, located at the top of the cul de sac in the privately guarded community of Greystone, offers the absolute essence of luxury living. With 4 bedrooms, 3.5 bathrooms, and a sprawling 4,947 square feet of living space, this home boasts numerous amenities and features that cater to comfort and entertainment. As you enter, you're greeted by an open concept layout accentuated by high ceilings and an abundance of natural light streaming through large windows. The fully updated interior exudes modern elegance, with sleek finishes and attention to detail throughout. The spacious kitchen is a chef's delight, equipped with high end appliances, ample counter space, and a large island, perfect for both casual dining and entertaining guests. Adjacent to the kitchen is a beautiful dining room, ideal for enjoying morning coffee while taking in the breathtaking views. The living area flows seamlessly to multiple covered patios, offering serene outdoor spaces to relax or host gatherings while enjoying the panoramic vistas stretching for miles. The outdoor oasis also includes a luxurious pool and spa, providing the perfect setting for leisurely swims or unwinding after a long day. For those who enjoy staying active, this property features a sports court where you can beat your best friend in a friendly game of H O R S E right at home. Additionally, this home offers practical amenities such as a spacious loft area, perfect as an additional living space, as well as a dedicated office for those who work from home. Conveniently located near major retail centers, the 1604 highway, and a variety of restaurants, this property offers the perfect balance of privacy and accessibility to amenities. This meticulously maintained home in Greystone is an oasis of luxury living, offering unparalleled comfort, breathtaking views, and an array of amenities designed for both relaxation and entertainment.
Payment Calculator
- Principal & Interest -
- Property Tax $
- Home Insurance $
- HOA Fees $
- Monthly -
Features
Building and Construction
- Apprx Age: 24
- Builder Name: SIA
- Construction: Pre-Owned
- Exterior Features: 4 Sides Masonry, Stone/Rock, Stucco
- Floor: Carpeting, Ceramic Tile, Wood
- Foundation: Slab
- Kitchen Length: 14
- Roof: Metal
- Source Sqft: Appsl Dist
Land Information
- Lot Description: Cul-de-Sac/Dead End, City View, County VIew, Irregular, 1/2-1 Acre, Mature Trees (ext feat)
- Lot Improvements: Street Paved, Curbs, Street Gutters, Sidewalks
School Information
- Elementary School: Vineyard Ranch
- High School: Ronald Reagan
- Middle School: Lopez
- School District: North East I.S.D
Garage and Parking
- Garage Parking: Three Car Garage, Attached, Side Entry
Eco-Communities
- Water/Sewer: Water System, Sewer System
Utilities
- Air Conditioning: Two Central
- Fireplace: Living Room, Wood Burning
- Heating Fuel: Electric
- Heating: Central
- Recent Rehab: Yes
- Utility Supplier Elec: CPS
- Utility Supplier Gas: CPS
- Utility Supplier Grbge: CITY
- Utility Supplier Sewer: SAWS
- Utility Supplier Water: SAWS
- Window Coverings: Some Remain
Amenities
- Neighborhood Amenities: Controlled Access, Jogging Trails, Guarded Access
Finance and Tax Information
- Days On Market: 182
- Home Owners Association Fee: 944.28
- Home Owners Association Frequency: Semi-Annually
- Home Owners Association Mandatory: Mandatory
- Home Owners Association Name: GREYSTONE COUNTRY ESTATES OWNERS ASSOCIATION
- Total Tax: 14002.39
Rental Information
- Currently Being Leased: No
Other Features
- Contract: Exclusive Right To Sell
- Instdir: N Loop 1604. Exit Blanco Rd. Left onto Greystone Ridge. Left onto Habitat Cove. Property is at the end of the culdesac.
- Interior Features: Three Living Area, Separate Dining Room, Eat-In Kitchen, Two Eating Areas, Island Kitchen, Breakfast Bar, Walk-In Pantry, Study/Library, Game Room, Loft, Utility Room Inside, All Bedrooms Upstairs, High Ceilings, Open Floor Plan, Cable TV Available, High Speed Internet, Laundry Main Level, Walk in Closets
- Legal Description: NCB 16335 BLK 1 LOT 6 (GREYSTONE COUNTRY EST UT-1) "GREYSTON
- Miscellaneous: None/not applicable
- Occupancy: Owner
- Ph To Show: 2107235121
- Possession: Closing/Funding
- Style: Two Story, Contemporary
- Views: 48
Owner Information
- Owner Lrealreb: No
Similar Properties
Nearby Subdivisions
Arrowhead
Big Springs
Big Springs In The H
Big Springs On The G
Canyon Rim
Canyon View
Champion Springs
Champions Ridge
Coronado - Bexar County
Crescent Oaks
Crescent Ridge
Estates At Champions Run
Fairway Bridge
Fairways Of Sonterra
Glen At Stone Oak T
Greystone
Hidden Canyon - Bexar County
Hills Of Stone Oak
Iron Mountain Ranch
Knights Cross
La Cierra At Sonterra
Las Lomas
Legend Oaks
Meadows Of Sonterra
Mesa Verde
Mesas At Canyon Springs
Mount Arrowhead
Mountain Lodge
Oaks At Sonterra
Peak At Promontory
Promontory Pointe
Remington Heights
Rogers Ranch
Rogers Ranch Ne
Saddle Mountain
Sonterra
Sonterra The Midlands
Sonterra/estates, Sonterra
Sonterra/greensview
Sonterra/the Highlands
Stone Canyon
Stone Mountain
Stone Oak
Stone Oak Meadows
Stone Valley
Sundance
The Hills At Sonterra
The Oaklands
The Pinnacle
The Renaissance
The Ridge At Stoneoak
The Summit 2
The Summit At Stone Oak
The Villages At Stone Oak
The Vineyard
The Vistas Of Sonterra
The Waters Of Sonterra
Tuscany Hills
Village In The Hills
Woods At Sonterra


