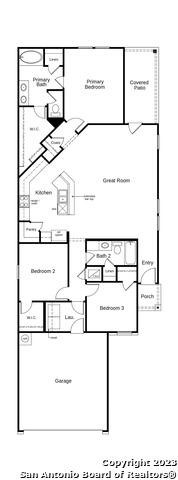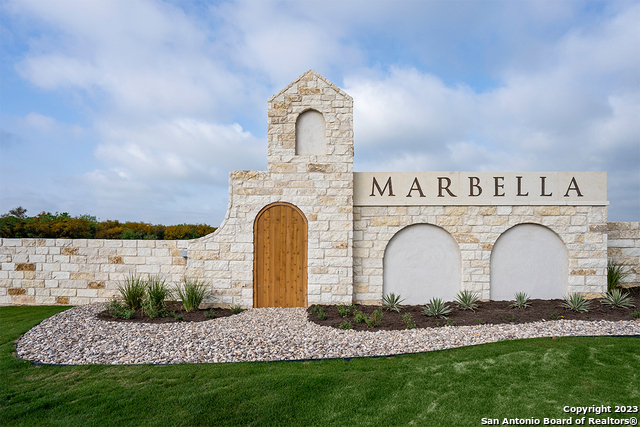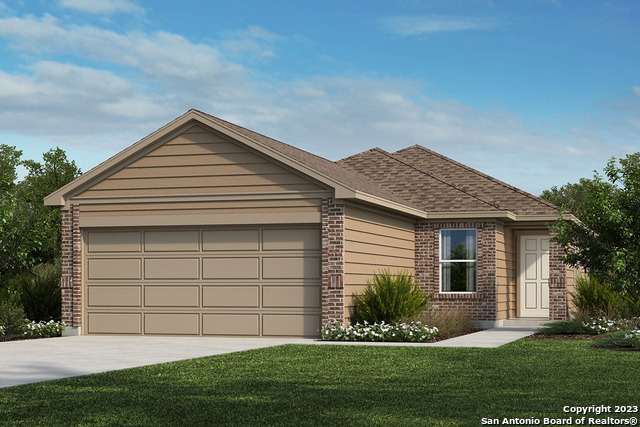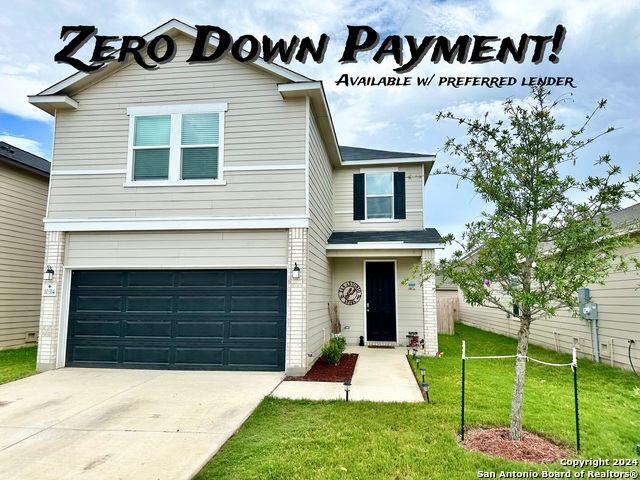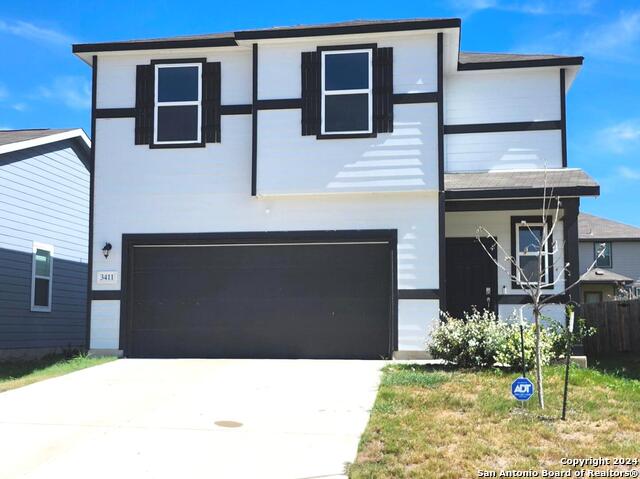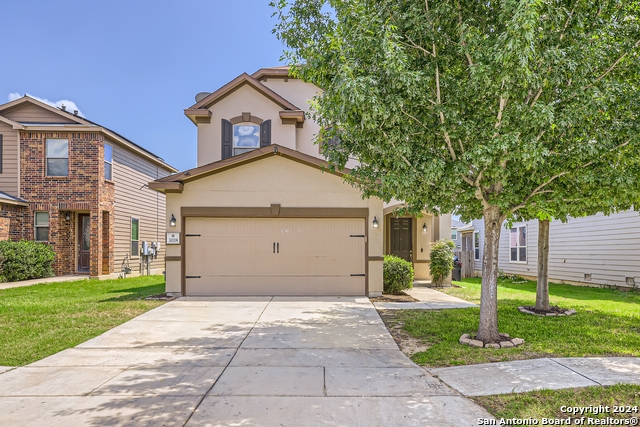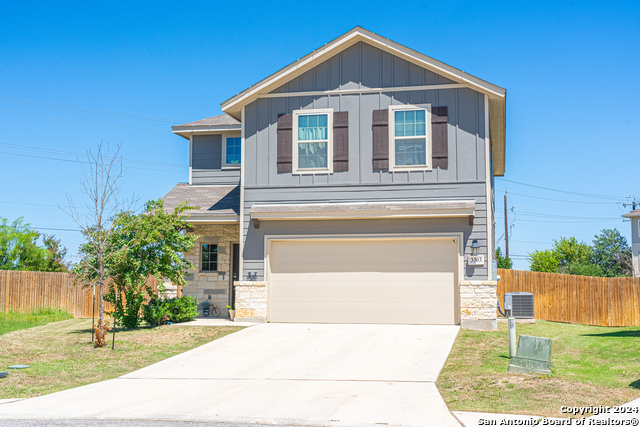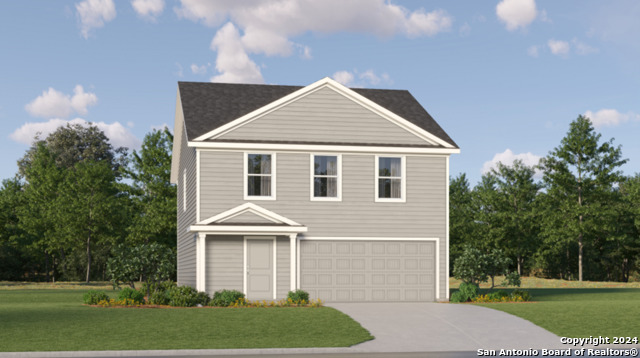3359 Old Almonte Drive, San Antonio, TX 78224
Property Photos
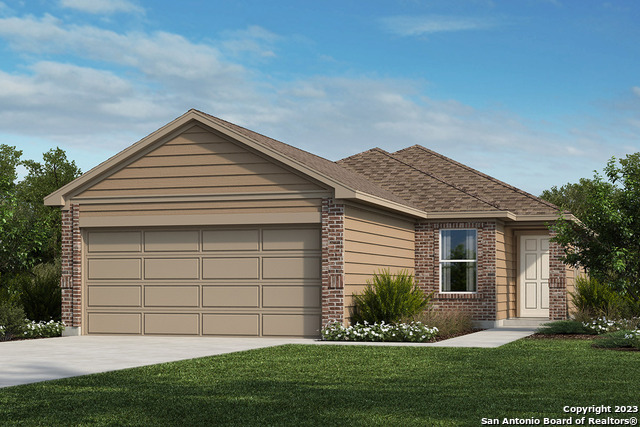
Would you like to sell your home before you purchase this one?
Priced at Only: $229,999
For more Information Call:
Address: 3359 Old Almonte Drive, San Antonio, TX 78224
Property Location and Similar Properties
- MLS#: 1785764 ( Single Residential )
- Street Address: 3359 Old Almonte Drive
- Viewed: 8
- Price: $229,999
- Price sqft: $149
- Waterfront: No
- Year Built: 2023
- Bldg sqft: 1548
- Bedrooms: 3
- Total Baths: 2
- Full Baths: 2
- Garage / Parking Spaces: 2
- Days On Market: 92
- Additional Information
- County: BEXAR
- City: San Antonio
- Zipcode: 78224
- Subdivision: Marbella
- District: Southwest I.S.D.
- Elementary School: Spicewood Park
- Middle School: RESNIK
- High School: Southwest
- Provided by: eXp Realty
- Contact: Dayton Schrader
- (210) 757-9785

- DMCA Notice
-
DescriptionWelcome to this stunning home featuring soaring 9 foot first floor ceilings that create an open and airy feel. The kitchen is a chef's dream with Woodmont Cody 42 inch upper cabinets, a sleek Emser CatchTM glossy tile backsplash, an extended breakfast bar, and elegant Arctic Pearl granite countertops. Relax in the luxurious primary bath, offering a raised vanity and a 42 inch garden tub/shower combination with Emser tile surround. The home boasts stylish decorative touches like a Carrara style entry door and Emser ceramic tile flooring. Additional features include a state of the art wireless security system, a convenient soft water loop, and an exterior rear door with a blind insert. The outdoor space is equipped with an automatic sprinkler system, ensuring a lush, green lawn year round.
Payment Calculator
- Principal & Interest -
- Property Tax $
- Home Insurance $
- HOA Fees $
- Monthly -
Features
Building and Construction
- Builder Name: KB Home
- Construction: New
- Exterior Features: Brick, Siding
- Floor: Carpeting, Other
- Foundation: Slab
- Roof: Composition
- Source Sqft: Bldr Plans
School Information
- Elementary School: Spicewood Park
- High School: Southwest
- Middle School: RESNIK
- School District: Southwest I.S.D.
Garage and Parking
- Garage Parking: Two Car Garage
Eco-Communities
- Water/Sewer: Water System
Utilities
- Air Conditioning: One Central
- Fireplace: Not Applicable
- Heating Fuel: Electric
- Heating: Central
- Utility Supplier Elec: CPS
- Utility Supplier Gas: CPS
- Utility Supplier Grbge: City
- Utility Supplier Sewer: SAWS
- Utility Supplier Water: SAWS
- Window Coverings: None Remain
Amenities
- Neighborhood Amenities: None
Finance and Tax Information
- Days On Market: 88
- Home Owners Association Fee: 350
- Home Owners Association Frequency: Annually
- Home Owners Association Mandatory: Mandatory
- Home Owners Association Name: AAM COMMNITY MANAGEMENT
- Total Tax: 2.447074
Other Features
- Block: 26
- Contract: Exclusive Right To Sell
- Instdir: From Loop 410, take Exit 49/Hwy. 16 South/Hwy. 422 Spur South/Palo Alto Rd. and head south on Palo Alto Rd. to community on the right.
- Interior Features: Open Floor Plan
- Legal Desc Lot: 15
- Legal Description: NCB 14552 (PALO ALTO UT-4), BLOCK 26 LOT 15
- Occupancy: Vacant
- Ph To Show: 210-222-2227
- Possession: Closing/Funding
- Style: One Story
Owner Information
- Owner Lrealreb: No
Similar Properties


