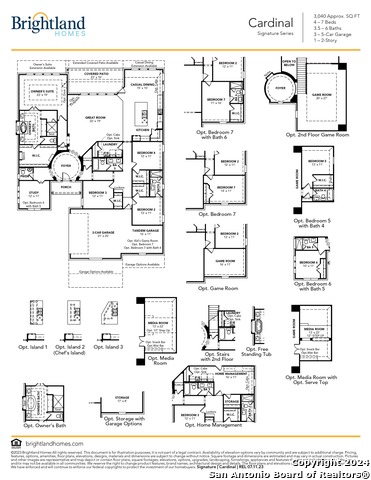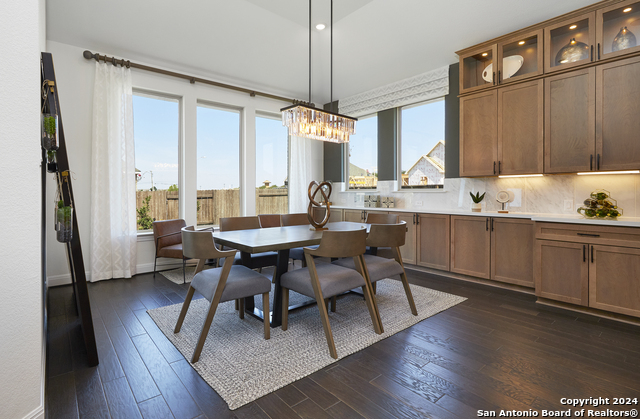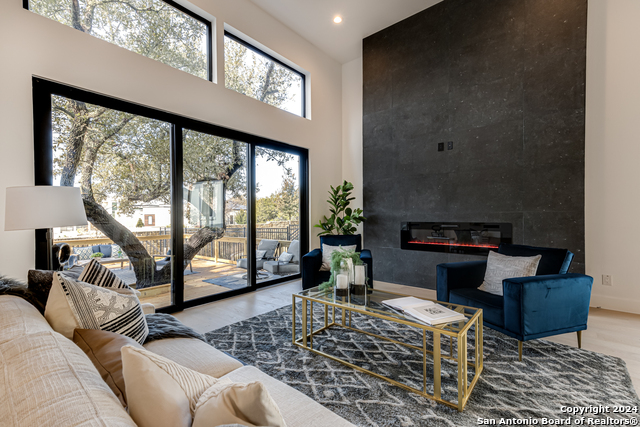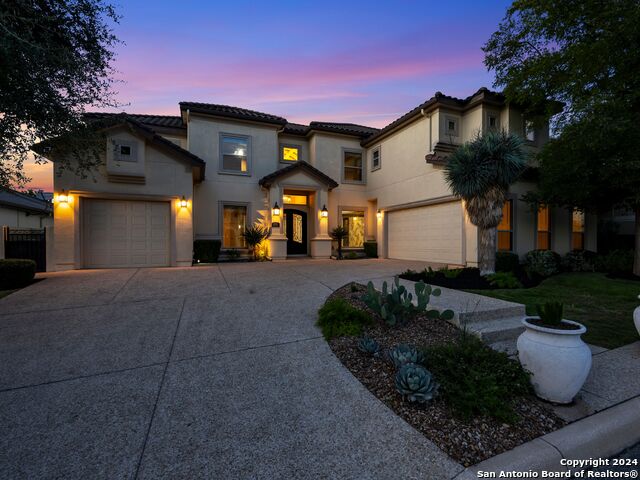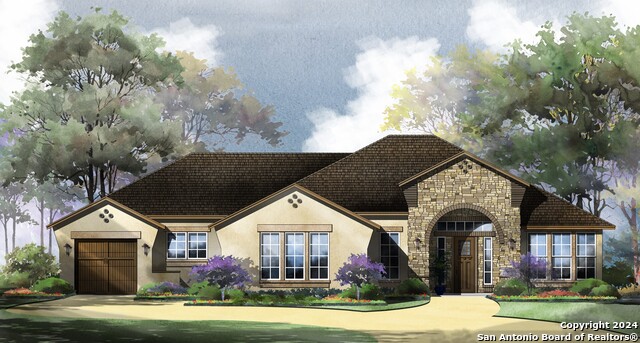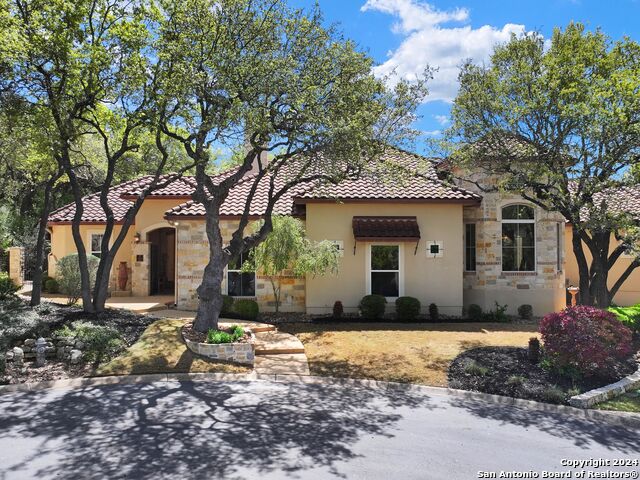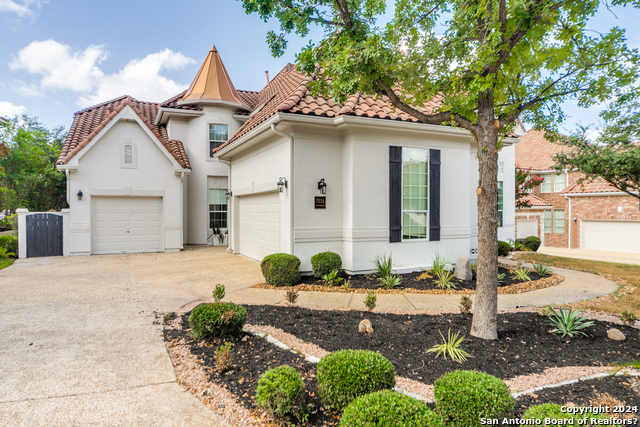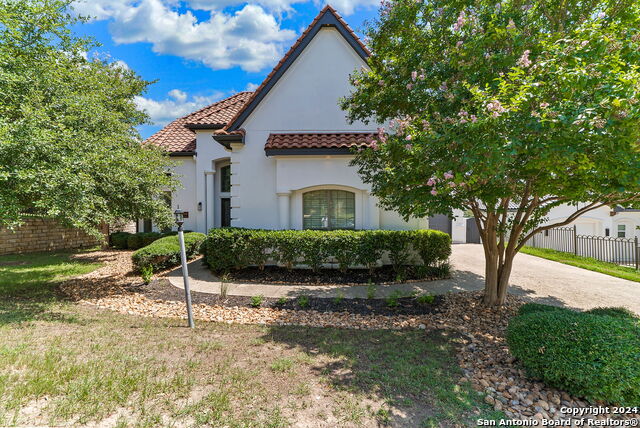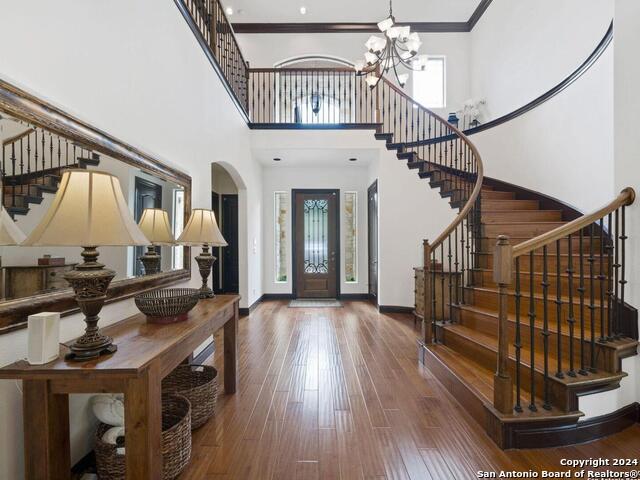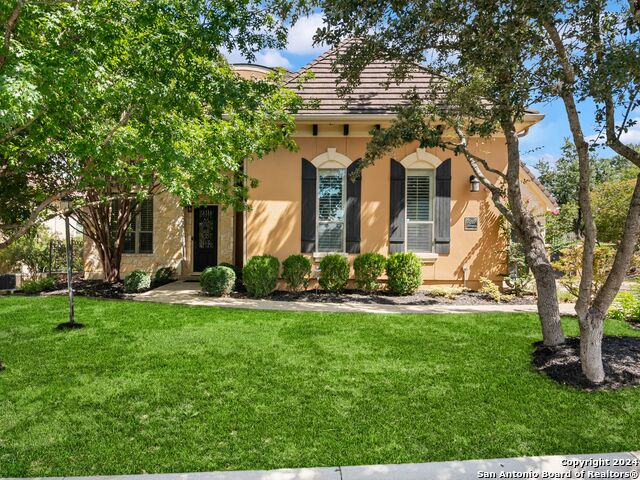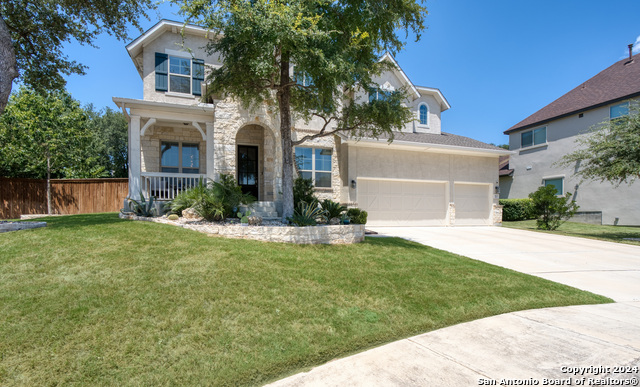20339 Portico Run, San Antonio, TX 78257
Property Photos
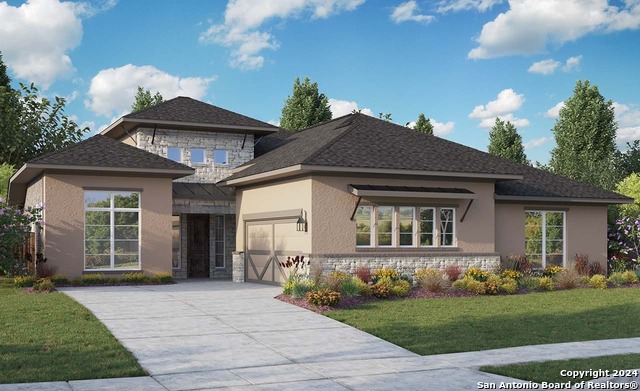
Would you like to sell your home before you purchase this one?
Priced at Only: $989,990
For more Information Call:
Address: 20339 Portico Run, San Antonio, TX 78257
Property Location and Similar Properties
- MLS#: 1786091 ( Single Residential )
- Street Address: 20339 Portico Run
- Viewed: 26
- Price: $989,990
- Price sqft: $326
- Waterfront: No
- Year Built: 2024
- Bldg sqft: 3041
- Bedrooms: 4
- Total Baths: 4
- Full Baths: 3
- 1/2 Baths: 1
- Garage / Parking Spaces: 3
- Days On Market: 91
- Additional Information
- County: BEXAR
- City: San Antonio
- Zipcode: 78257
- Subdivision: Verandas At The Rim
- District: Northside
- Elementary School: Leon Springs
- Middle School: Rawlinson
- High School: Clark
- Provided by: Brightland Homes Brokerage, LLC
- Contact: April Maki
- (512) 894-8910

- DMCA Notice
-
Description**One Story, 3 Car Garage, Upgraded Cabinets, Fireplace, Chef's Island** You don't want to miss the opportunity to make this one story, 3041 sqft luxury home your own. This house has 4 bedrooms, 3.5 baths rooms and a study. Enter the rotunda through an 8' solid alder wood front door. The study and powder bath is to the left, and to the right is a small hallway leading to bedrooms 2, 3, and 4, all of which have walk in closets, and bathroom 3. Bedroom 2 has a full bath with a walk in shower. Straight from the rotunda is the large family room with a 42" gas fireplace with a modern precast tone surround. The open kitchen has a chef's island, upgraded cabinets, built in double ovens and microwave, an externally circulated vent hood, a gas cooktop, Omega stone countertops, and a walk in pantry. Lower cabinets with countertops matching the kitchen have been added to the breakfast nook. The owner's suite has four windows letting in plenty of natural light. The bathroom has a separate walk in shower with a seat, a stand alone pedestal tub with tile surround and flooring, separate vanities on each side of the tub, a private toilet, and a spacious walk in closet with a bench. The laundry room has upper and lower cabinets, a sink, and a closet. The exterior of the home has a tandem 3 car garage, a professionally landscaped front yard with a sprinkler system, and a covered back patio. **Photos shown may not represent the listed house**
Payment Calculator
- Principal & Interest -
- Property Tax $
- Home Insurance $
- HOA Fees $
- Monthly -
Features
Building and Construction
- Builder Name: Brightland Homes
- Construction: New
- Exterior Features: 4 Sides Masonry, Stucco, Rock/Stone Veneer
- Floor: Carpeting, Wood
- Foundation: Slab
- Kitchen Length: 15
- Roof: Composition
- Source Sqft: Bldr Plans
Land Information
- Lot Description: 1/2-1 Acre
- Lot Improvements: Street Paved, Curbs, Street Gutters, Sidewalks, Streetlights, Asphalt
School Information
- Elementary School: Leon Springs
- High School: Clark
- Middle School: Rawlinson
- School District: Northside
Garage and Parking
- Garage Parking: Three Car Garage, Attached, Tandem
Eco-Communities
- Water/Sewer: Aerobic Septic
Utilities
- Air Conditioning: One Central
- Fireplace: One, Family Room, Gas Logs Included, Gas, Glass/Enclosed Screen
- Heating Fuel: Electric, Natural Gas
- Heating: Central
- Window Coverings: None Remain
Amenities
- Neighborhood Amenities: None
Finance and Tax Information
- Days On Market: 87
- Home Faces: West, South
- Home Owners Association Fee: 1000
- Home Owners Association Frequency: Annually
- Home Owners Association Mandatory: Mandatory
- Home Owners Association Name: VISION COMMUNITIES
- Total Tax: 2.29
Rental Information
- Currently Being Leased: No
Other Features
- Block: 57
- Contract: Exclusive Right To Sell
- Instdir: Go west on I-10 Frontage Road from Camp Bullis Road exit. Turn right on Camp Bullis Road to the intersection of Point Camanche Road and Camp Bullis Road. The community is on the southwest corner.
- Interior Features: One Living Area, Eat-In Kitchen, Island Kitchen, Walk-In Pantry, Study/Library, Utility Room Inside, 1st Floor Lvl/No Steps, High Ceilings, Open Floor Plan, All Bedrooms Downstairs, Laundry Main Level, Laundry Room, Walk in Closets, Attic - Access only, Attic - Partially Finished, Attic - Partially Floored, Attic - Pull Down Stairs, Attic - Radiant Barrier Decking
- Legal Description: Verandas at the Rim Lot 2 Block 57
- Occupancy: Vacant
- Ph To Show: 210-796-0846
- Possession: Closing/Funding
- Style: One Story, Traditional
- Views: 26
Owner Information
- Owner Lrealreb: No
Similar Properties


