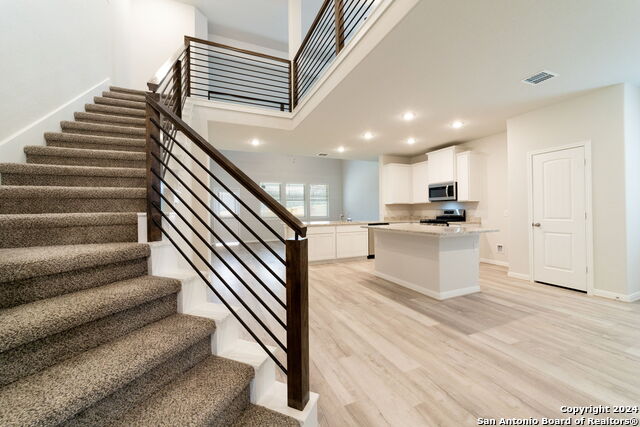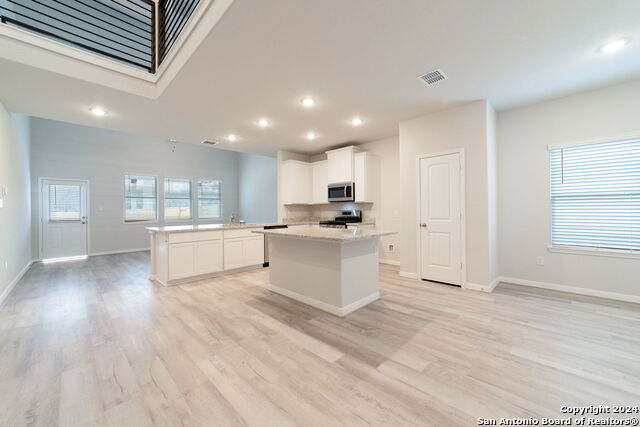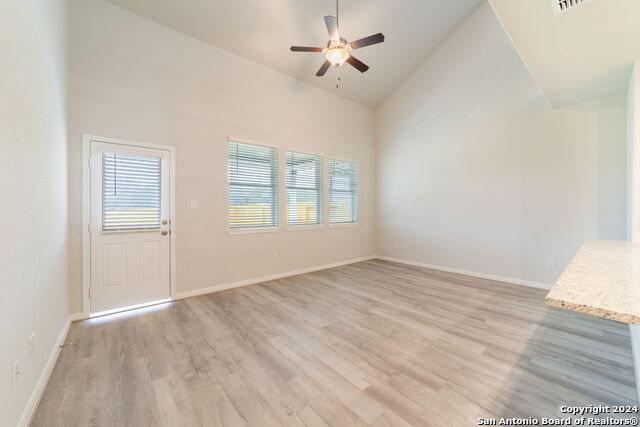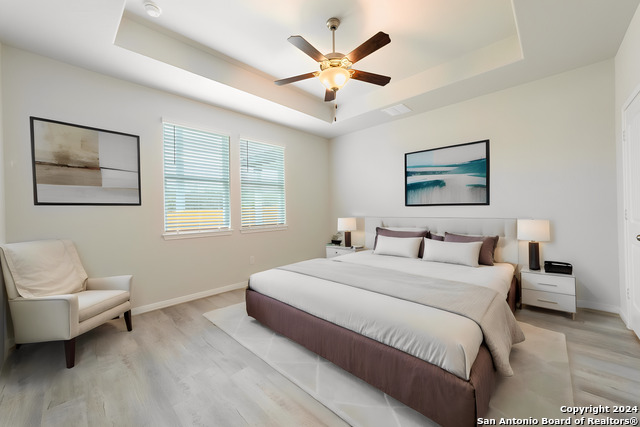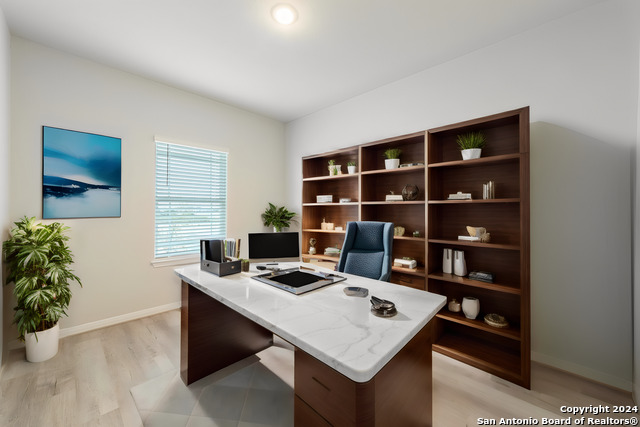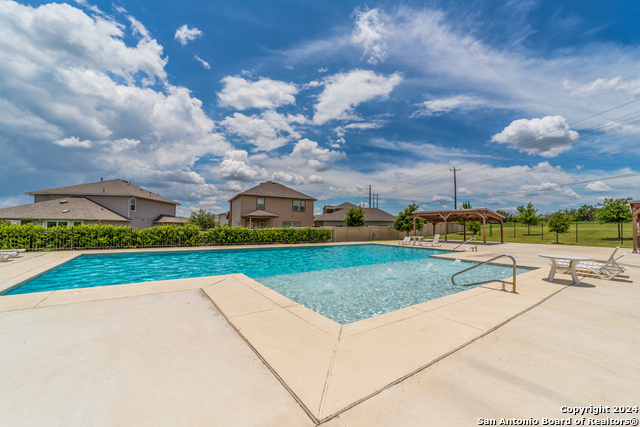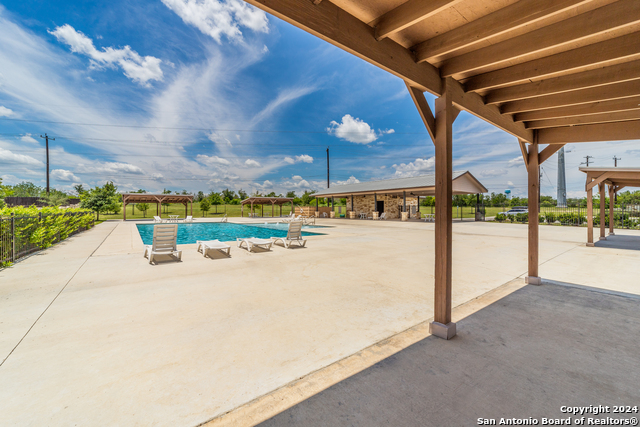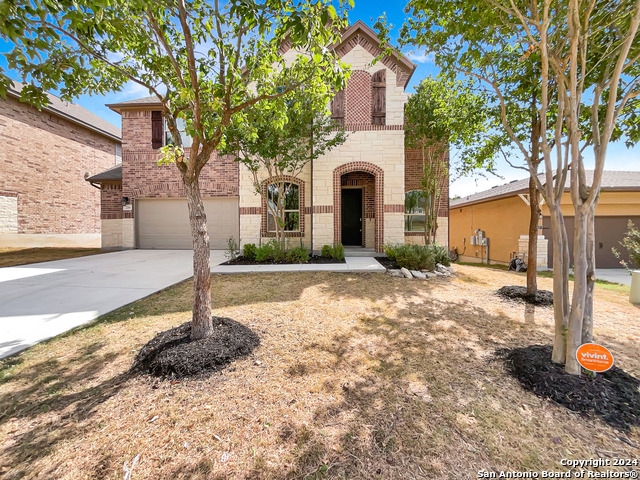113 Ashley Loop, San Antonio, TX 78253
Property Photos
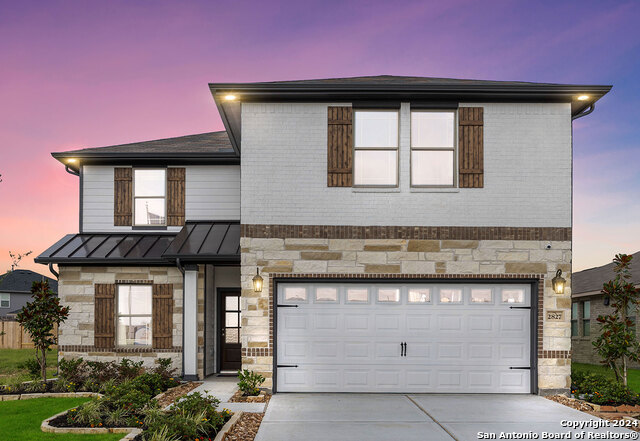
Would you like to sell your home before you purchase this one?
Priced at Only: $424,573
For more Information Call:
Address: 113 Ashley Loop, San Antonio, TX 78253
Property Location and Similar Properties
- MLS#: 1786109 ( Single Residential )
- Street Address: 113 Ashley Loop
- Viewed: 18
- Price: $424,573
- Price sqft: $160
- Waterfront: No
- Year Built: 2024
- Bldg sqft: 2656
- Bedrooms: 5
- Total Baths: 4
- Full Baths: 3
- 1/2 Baths: 1
- Garage / Parking Spaces: 2
- Days On Market: 184
- Additional Information
- County: BEXAR
- City: San Antonio
- Zipcode: 78253
- Subdivision: Hunters Ranch
- District: Medina Valley I.S.D.
- Elementary School: Potranco
- Middle School: Loma Alta
- High School: Medina Valley
- Provided by: The Signorelli Company
- Contact: Daniel Signorelli
- (936) 537-0507

- DMCA Notice
-
DescriptionIntroducing the Hamilton floor plan, a gorgeous home boasting 5 bedrooms and 3 1/2 bathrooms. As you step inside, you'll be greeted by a grand foyer, followed by a study and a convenient powder bath. The spacious living area offers plenty of room for relaxation and entertainment. The well appointed kitchen and adjacent breakfast area provide a perfect space for preparing meals and enjoying quality time with loved ones. The owner's suite, thoughtfully located at the back of the house, offers a tranquil retre
Payment Calculator
- Principal & Interest -
- Property Tax $
- Home Insurance $
- HOA Fees $
- Monthly -
Features
Building and Construction
- Builder Name: First America Homes
- Construction: New
- Exterior Features: Brick, Stone/Rock, Siding, Cement Fiber, 1 Side Masonry
- Floor: Carpeting, Vinyl
- Foundation: Slab
- Kitchen Length: 13
- Roof: Composition
- Source Sqft: Bldr Plans
Land Information
- Lot Dimensions: 45x125
- Lot Improvements: Street Paved, Curbs, Street Gutters, Sidewalks, Streetlights, Fire Hydrant w/in 500', Private Road
School Information
- Elementary School: Potranco
- High School: Medina Valley
- Middle School: Loma Alta
- School District: Medina Valley I.S.D.
Garage and Parking
- Garage Parking: Two Car Garage
Eco-Communities
- Energy Efficiency: 13-15 SEER AX, Programmable Thermostat, Double Pane Windows, Ceiling Fans
- Green Certifications: HERS 0-85
- Green Features: Low Flow Commode, Low Flow Fixture, Mechanical Fresh Air, Enhanced Air Filtration
- Water/Sewer: Water System, Sewer System
Utilities
- Air Conditioning: One Central, Zoned
- Fireplace: Not Applicable
- Heating Fuel: Natural Gas
- Heating: Central, 1 Unit
- Window Coverings: None Remain
Amenities
- Neighborhood Amenities: Pool, Park/Playground, Sports Court, Basketball Court
Finance and Tax Information
- Days On Market: 106
- Home Owners Association Fee: 500
- Home Owners Association Frequency: Annually
- Home Owners Association Mandatory: Mandatory
- Home Owners Association Name: DIAMOND ASSOCIATION MANAGEMENT
- Total Tax: 1.83
Other Features
- Block: 32
- Contract: Exclusive Agency
- Instdir: Please meet Sales Consultant at First America Homes model home, located at 213 Gathering Drive, San Antonio, TX 78253. From Loop 1604 at Potranco Rd, travel West (outside Loop 1604) on Potranco Rd., Pass Hwy 211, Turn left (south) on CR 381, Turn right (W
- Interior Features: Two Living Area, Separate Dining Room, Eat-In Kitchen, Walk-In Pantry, Game Room, Utility Room Inside, 1st Floor Lvl/No Steps, High Ceilings, Open Floor Plan, Cable TV Available, High Speed Internet, Laundry Main Level, Telephone, Walk in Closets, Attic - Access only, Attic - Pull Down Stairs
- Legal Desc Lot: 17
- Legal Description: LOTBLK3217
- Miscellaneous: Builder 10-Year Warranty, No City Tax, Additional Bldr Warranty, Cluster Mail Box
- Ph To Show: 7136091986
- Possession: Closing/Funding
- Style: Two Story
- Views: 18
Owner Information
- Owner Lrealreb: Yes
Similar Properties
Nearby Subdivisions
Alamo Estates
Alamo Ranch
Aston Park
Bear Creek Hills
Becker Ranch Estates
Bella Vista
Bexar
Bison Ridge At Westpointe
Bruce Haby Subdivision
Caracol Creek
Caracol Creek Ns
Caracol Heights
Cobblestone
Falcon Landing
Fronterra At Westpointe
Fronterra At Westpointe - Bexa
Gordons Grove
Green Glen Acres
Heights Of Westcreek
Hidden Oasis
Highpoint At Westcreek
Hill Country Gardens
Hill Country Retreat
Hunters Ranch
Meridian
Monticello Ranch
Morgan Meadows
Morgans Heights
Na
Oaks Of Westcreek
Out/medina
Park At Westcreek
Potranco Ranch Medina County
Preserve At Culebra
Quail Meadow
Redbird Ranch
Redbird Ranch Hoa
Ridgeview
Ridgeview Ranch
Riverstone
Riverstone At Wespointe
Riverstone At Westpointe
Riverstone-ut
Rolling Oaks Estates
Rustic Oaks
Santa Maria At Alamo Ranch
Stevens Ranch
Talley Fields
Tamaron
Terraces At Alamo Ranch
The Hills At Alamo Ranch
The Park At Cimarron Enclave -
The Preserve At Alamo Ranch
The Summit
The Summit At Westcreek
The Trails At Westpointe
Thomas Pond
Timber Creek
Timbercreek
Trails At Alamo Ranch
Trails At Culebra
Veranda
Villages Of Westcreek
Villas Of Westcreek
Vistas Of Westcreek
Waterford Park
West Creek Gardens
West Creek/woods Of
West Oak Estates
West View
Westcreek
Westcreek Oaks
Westpoint East
Westpointe East
Westview
Westwinds Lonestar
Westwinds-summit At Alamo Ranc
Winding Brook
Wynwood Of Westcreek


