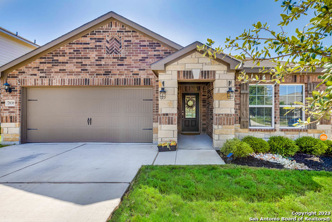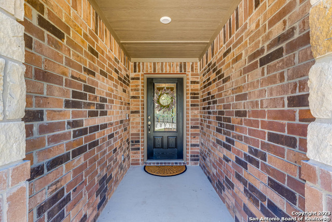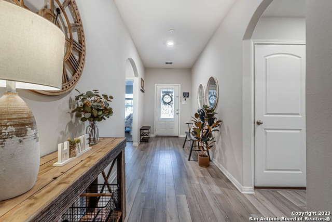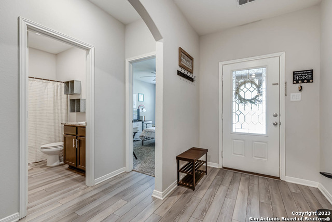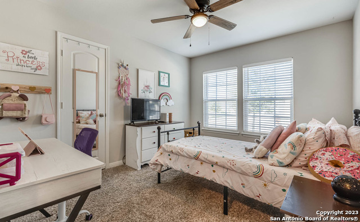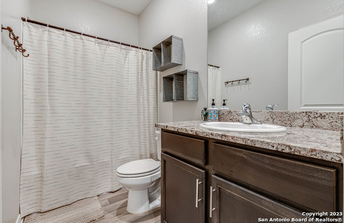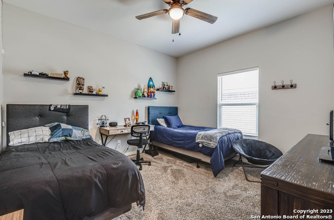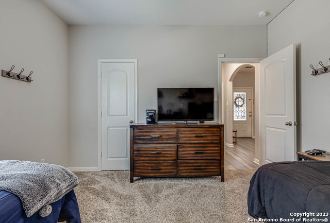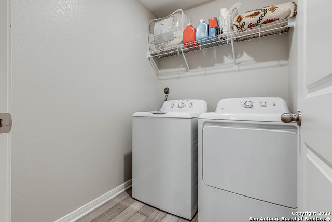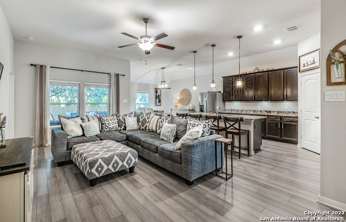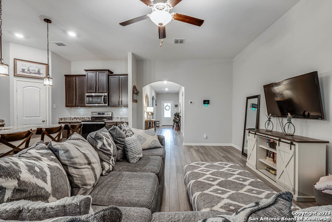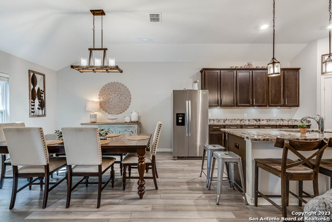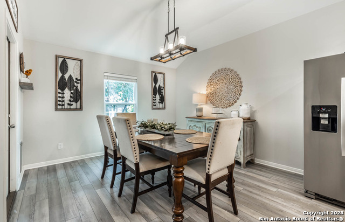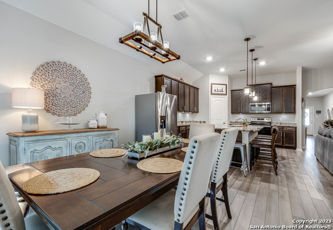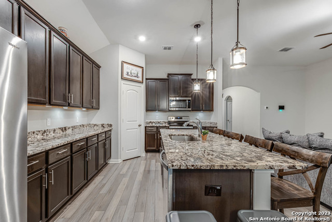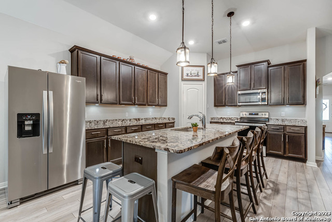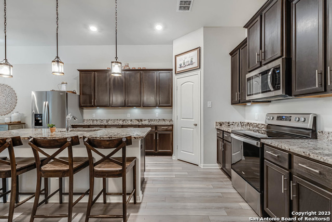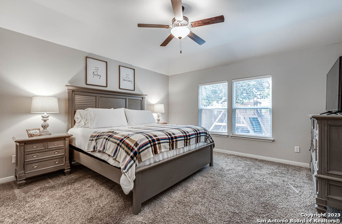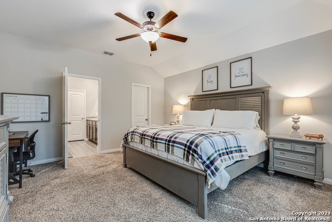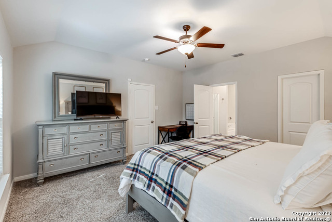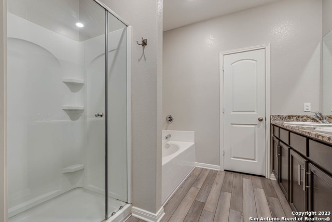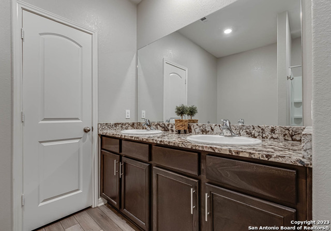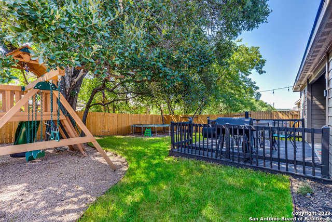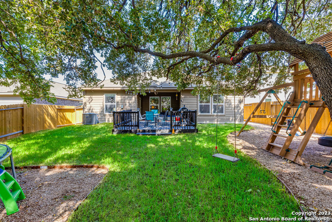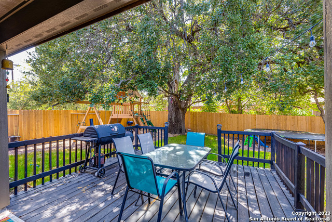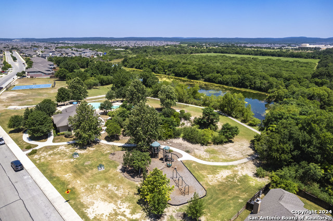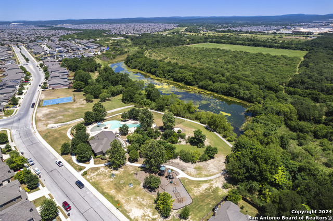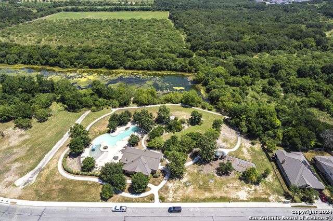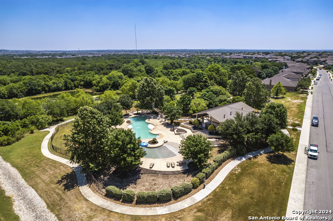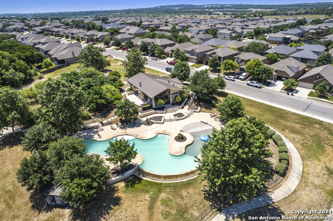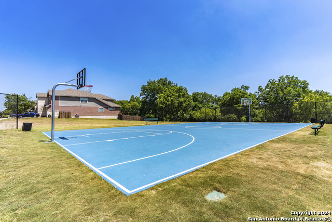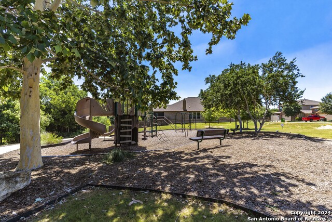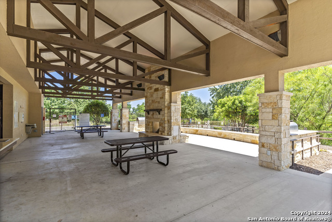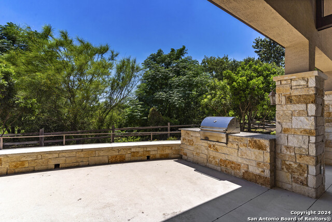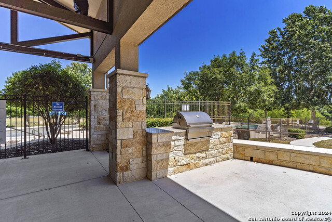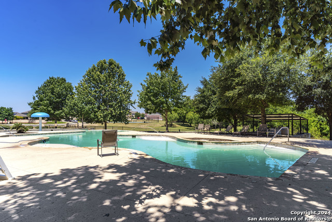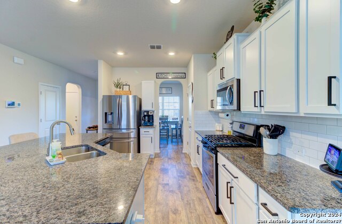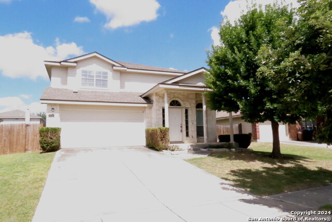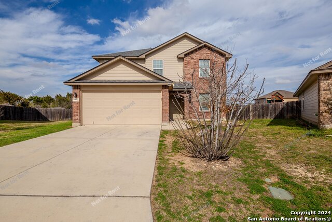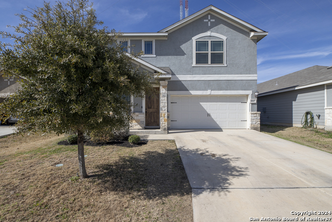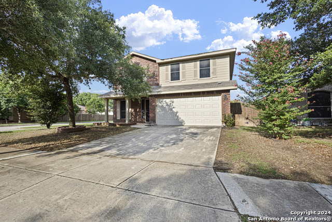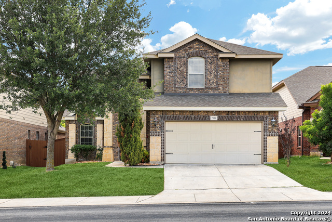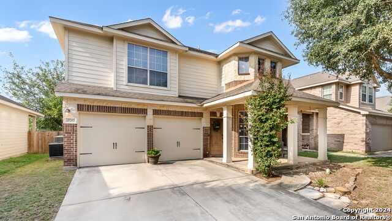7838 Cactus Plum Dr, San Antonio, TX 78254
Property Photos
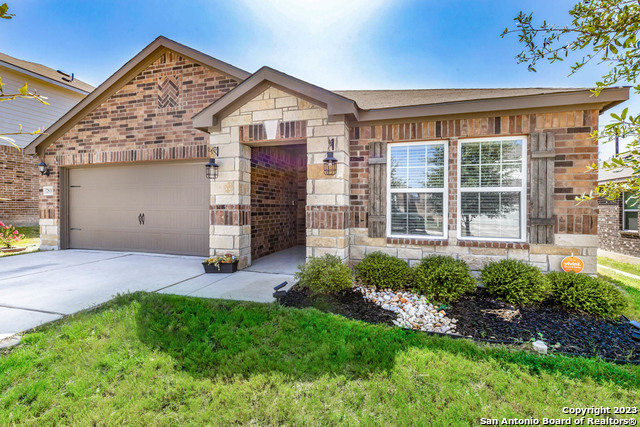
Would you like to sell your home before you purchase this one?
Priced at Only: $325,000
For more Information Call:
Address: 7838 Cactus Plum Dr, San Antonio, TX 78254
Property Location and Similar Properties
- MLS#: 1786129 ( Single Residential )
- Street Address: 7838 Cactus Plum Dr
- Viewed: 16
- Price: $325,000
- Price sqft: $176
- Waterfront: No
- Year Built: 2020
- Bldg sqft: 1843
- Bedrooms: 4
- Total Baths: 2
- Full Baths: 2
- Garage / Parking Spaces: 2
- Days On Market: 91
- Additional Information
- County: BEXAR
- City: San Antonio
- Zipcode: 78254
- Subdivision: Talise De Culebra
- District: Northside
- Elementary School: Scarborough
- Middle School: FOLKS
- High School: Harlan
- Provided by: Alexe Realty Group, LLC
- Contact: Robert Alexe
- (210) 421-1436

- DMCA Notice
-
DescriptionWelcome to 7838 Cactus Plum Dr.! Introducing our newest listing in the real estate market a warm and cozy haven filled with natural light and move in ready for you! This beautiful home offers a welcoming atmosphere that is perfect for creating lasting memories with family and friends. Step into this charming one story home boasting 4 bedrooms and 2 baths, designed with an open layout to cater to your modern lifestyle. The abundance of natural lighting throughout the house adds to the inviting ambiance, making every room feel bright and airy. You'll be delighted to find that this home is fully equipped with top of the line upgrades, including stainless steel kitchen appliances, elegant granite countertops, and designer 42 inch cabinets, among many others. These premium features provide both functionality and style to the heart of the home, the kitchen. But that's not all! One of the standout features of this property are the solar panels. Embrace sustainable living and take advantage of the benefits of solar energy, which will significantly reduce your electricity bills and make your home more eco friendly. The opportunity to harness the power of the sun awaits you! As you explore the property, you'll discover a backyard that is the perfect gathering spot for all your loved ones. Whether you're hosting a barbecue or simply relaxing under the sun, this backyard will be your sanctuary for enjoying outdoor moments. The private master suite is truly an oasis, offering a spacious walk in closet, dual sinks, a large soaker tub, and a separate glass enclosed shower. Your personal retreat awaits, promising relaxation and tranquility. Now is your chance to call this delightful residence your home. Embrace the warmth, natural lighting, and move in readiness that this property offers. Additionally, with the added benefit of solar panels, you have the opportunity to make a positive impact on the environment and save on energy costs. Come and experience the cozy comfort and modern convenience that awaits you in this amazing home! Schedule a viewing today and make it yours before someone else does.
Payment Calculator
- Principal & Interest -
- Property Tax $
- Home Insurance $
- HOA Fees $
- Monthly -
Features
Building and Construction
- Builder Name: LGI Homes
- Construction: Pre-Owned
- Exterior Features: Brick, Stone/Rock, Siding
- Floor: Carpeting, Laminate
- Foundation: Slab
- Kitchen Length: 13
- Roof: Composition
- Source Sqft: Appsl Dist
School Information
- Elementary School: Scarborough
- High School: Harlan HS
- Middle School: FOLKS
- School District: Northside
Garage and Parking
- Garage Parking: Two Car Garage
Eco-Communities
- Water/Sewer: Water System
Utilities
- Air Conditioning: One Central
- Fireplace: Not Applicable
- Heating Fuel: Electric
- Heating: Central
- Recent Rehab: No
- Window Coverings: None Remain
Amenities
- Neighborhood Amenities: Pool, Clubhouse, Park/Playground, Jogging Trails, Sports Court
Finance and Tax Information
- Days On Market: 75
- Home Owners Association Fee: 500
- Home Owners Association Frequency: Annually
- Home Owners Association Mandatory: Mandatory
- Home Owners Association Name: TALISE DE CULEBRA HOA
- Total Tax: 7194
Other Features
- Block: 155
- Contract: Exclusive Right To Sell
- Instdir: Head north on 1604 W, Turn left onto Culebra Rd, Go down 3.3 miles Turn right on Culebra Way, Turn Right.
- Interior Features: One Living Area, Liv/Din Combo, Eat-In Kitchen, Two Eating Areas, Island Kitchen
- Legal Desc Lot: 62
- Legal Description: CB 4450M (TALISE DE CULEBRA UT 7A), BLOCK 155 LOT 62
- Miscellaneous: As-Is
- Occupancy: Owner
- Ph To Show: 210.222.2227
- Possession: Closing/Funding
- Style: One Story
- Views: 16
Owner Information
- Owner Lrealreb: No
Similar Properties
Nearby Subdivisions
Autumn Ridge
Bexar
Bison Ridge At Westpointe
Braun Heights
Braun Hollow
Braun Landings
Braun Oaks
Braun Point
Braun Station
Braun Station East
Braun Station West
Braun Willow
Brauns Farm
Breidgewood Estates
Bricewood
Bridgewood
Bridgewood Estates
Bridgewood Ranch
Bridgewood Sub
Canyon Pk Est Remuda
Chase Oaks
Cross Creek
Davis Ranch
Finesilver
Geronimo Forest
Guilbeau Gardens
Guilbeau Park
Hills Of Shaenfield
Kallison Ranch
Kallison Ranch Ii - Bexar Coun
Kallison Windgate
Laura Heights
Laura Heights Pud
Laurel Heights
Meadows At Bridgewood
Mystic Park
Mystic Park Sub
Oak Grove
Oasis
Prescott Oaks
Remuda Ranch
Remuda Ranch North Subd
Riverstone At Westpointe
Rosemont Heights
Saddlebrook
Sagebrooke
Sagewood
Shaenfield Place
Silver Canyon
Silver Oaks
Silverbrook
Silverbrook Ns
Stagecoach Run
Stagecoach Run Ns
Stillwater Ranch
Stillwater Ranch Town Square
Stonefield
Stonefield Estates
Talise De Culebra
The Hills Of Shaenfield
Town Square
Townsquare
Tribute Ranch
Valley Ranch
Valley Ranch - Bexar County
Waterwheel
Waterwheel Unit 1 Phase 1
Waterwheel Unit 1 Phase 2
Wild Horse Overlook
Wildhorse
Wildhorse At Tausch Farms
Wildhorse Vista
Wind Gate Ranch
Woods End


