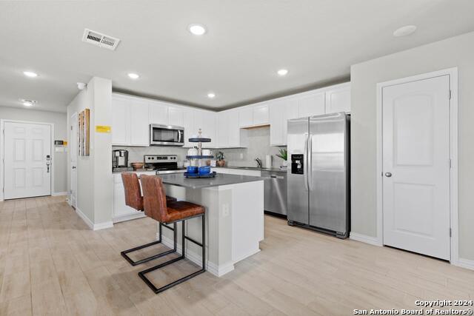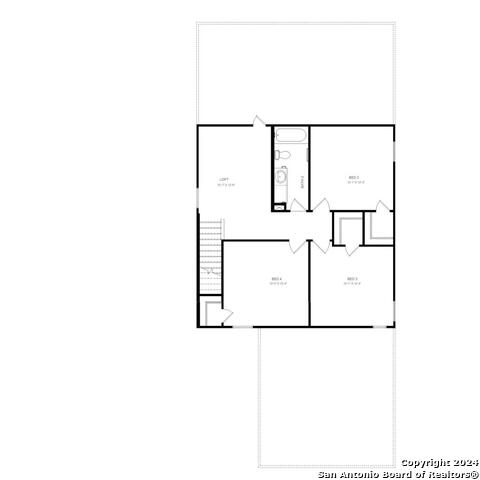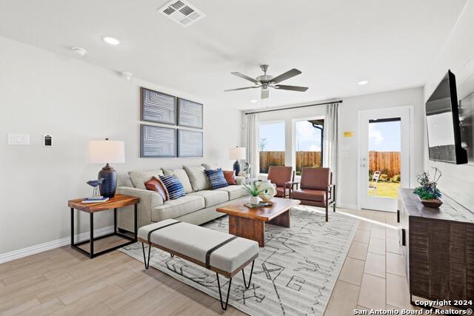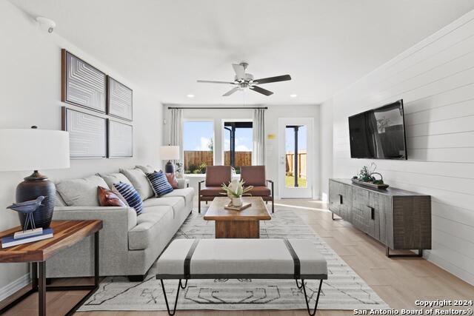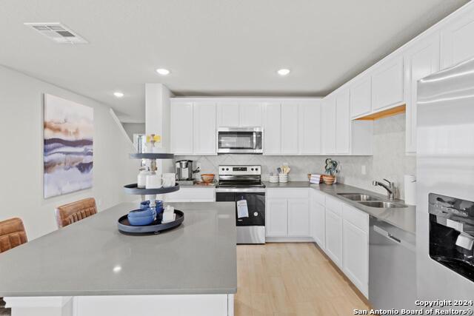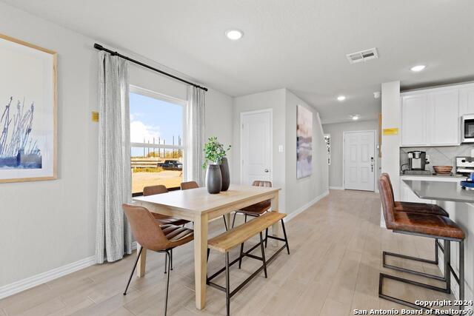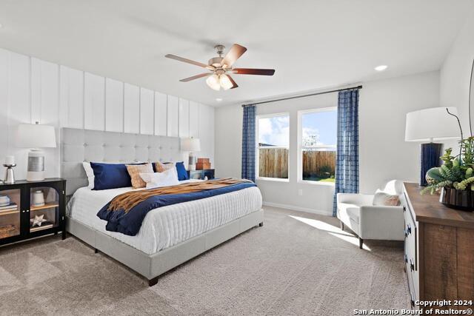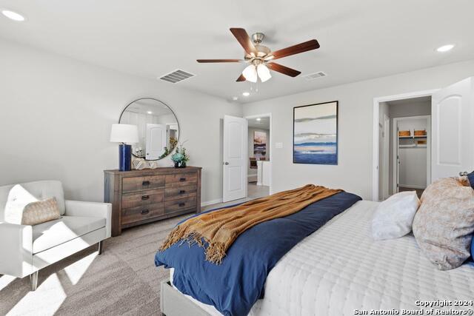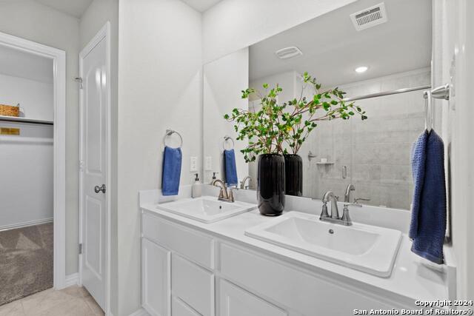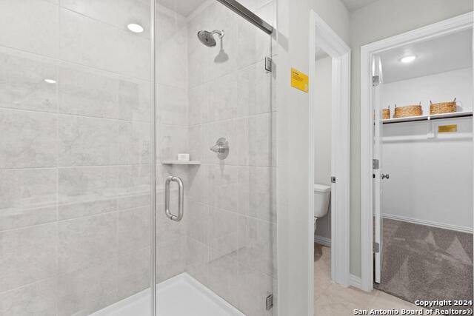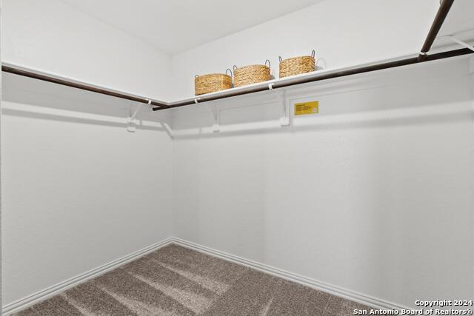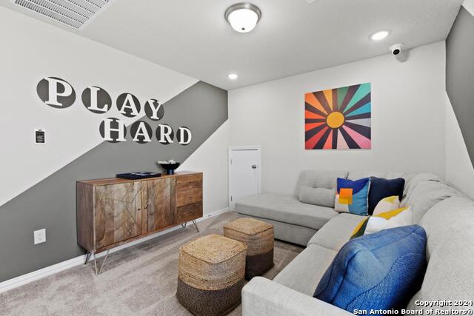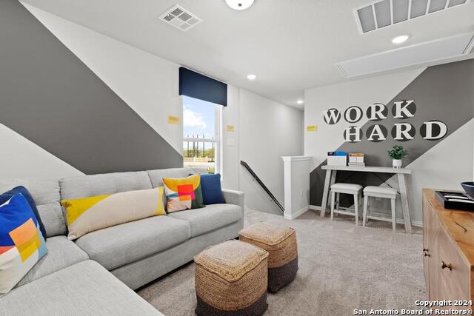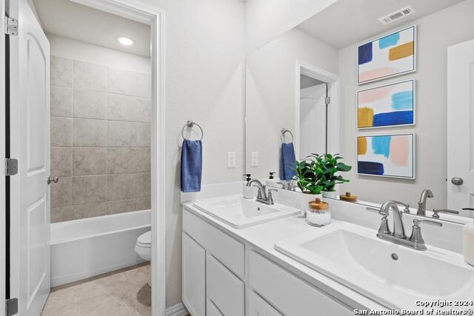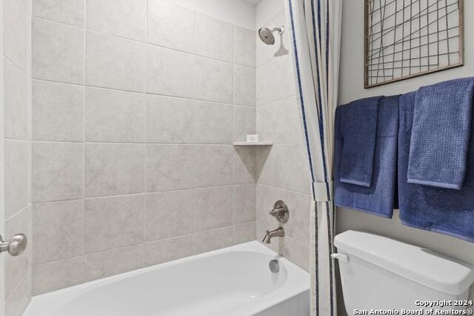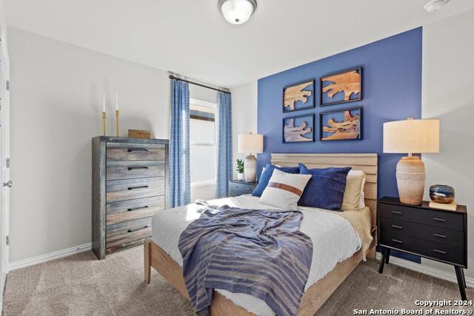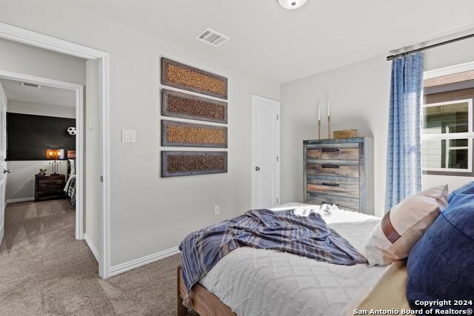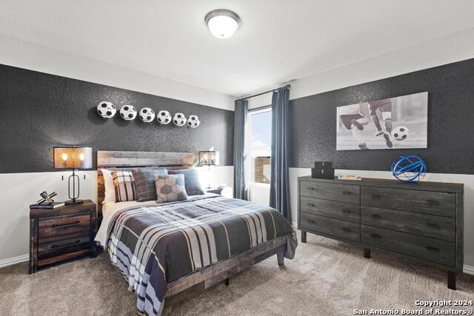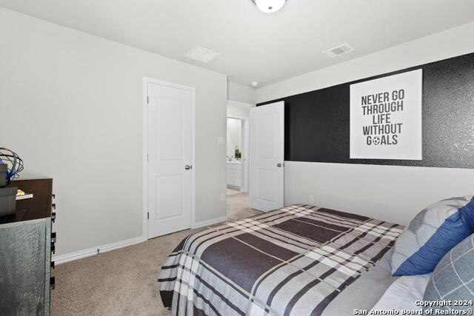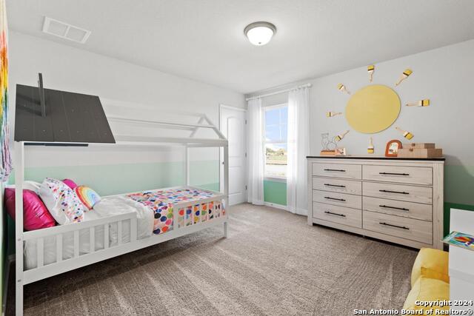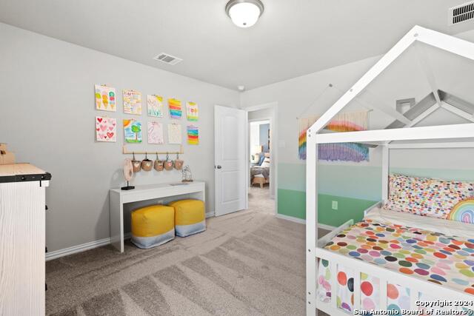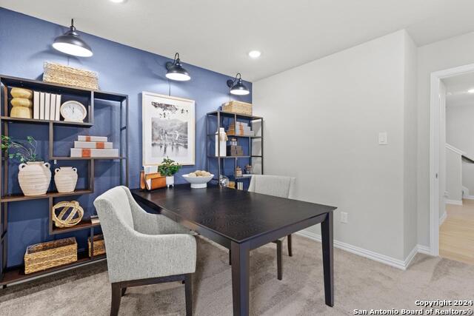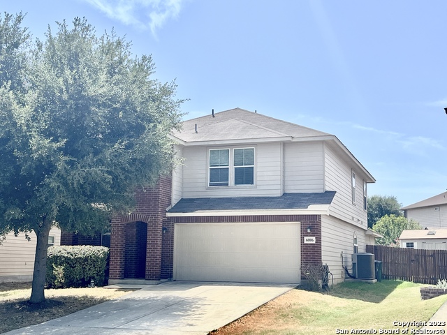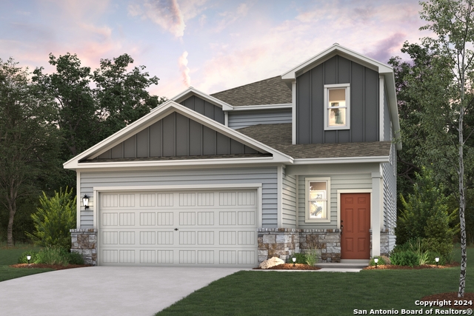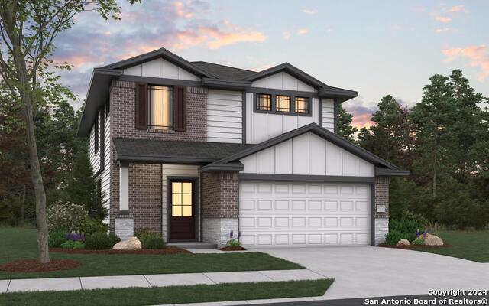8575 Redhawk Loop, San Antonio, TX 78222
Property Photos
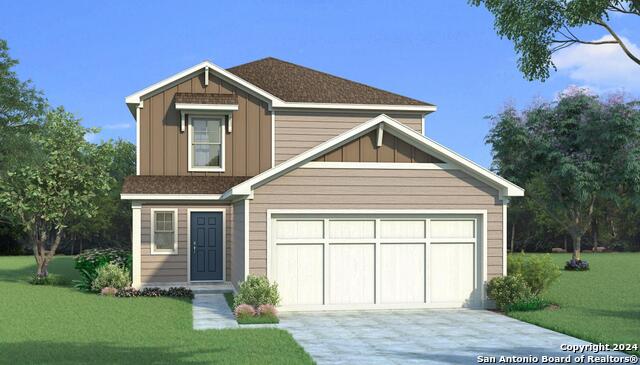
Would you like to sell your home before you purchase this one?
Priced at Only: $302,175
For more Information Call:
Address: 8575 Redhawk Loop, San Antonio, TX 78222
Property Location and Similar Properties
- MLS#: 1786328 ( Single Residential )
- Street Address: 8575 Redhawk Loop
- Viewed: 11
- Price: $302,175
- Price sqft: $144
- Waterfront: No
- Year Built: 2024
- Bldg sqft: 2095
- Bedrooms: 4
- Total Baths: 3
- Full Baths: 2
- 1/2 Baths: 1
- Garage / Parking Spaces: 2
- Days On Market: 91
- Additional Information
- County: BEXAR
- City: San Antonio
- Zipcode: 78222
- Subdivision: Red Hawk Landing
- District: East Central I.S.D
- Elementary School: Harmony
- Middle School: Legacy
- High School: East Central
- Provided by: HistoryMaker Homes
- Contact: Ben Caballero
- (469) 916-5493

- DMCA Notice
-
DescriptionMLS# 1786328 Built by HistoryMaker Homes September completion! ~ This home welcomes you with an open concept. The primary bedroom is on the first floor. It has a 60' walk in shower. The plan also features a study on the first floor. A gorgeous spacious kitchen will please the pickiest cook and a spacious living room is great for friends and family to gather. On the second floor there is a game room plus 3 additional large bedrooms. Plenty of room to grow. The home comes with a covered patio in the back, full sod, and full sprinkler system. Welcome Home! Discover this brand new, contemporary two story home offering a perfect blend of style and affordability. Features: Sleek Design: Clean lines, minimalist facade. Energy Efficiency: Sustainable materials, energy saving features. Flexible Spaces: Open concept, modern kitchen, versatile rooms. Smart Home Integration: Control at your fingertips. Cost Effective: Quality and affordability combined. Convenient Location: Close to amenities, Ideal for modern living without compromise. Schedule a viewing today and envision your future in this stylish, affordable home! Images not of actual home. Features may differ
Payment Calculator
- Principal & Interest -
- Property Tax $
- Home Insurance $
- HOA Fees $
- Monthly -
Features
Building and Construction
- Builder Name: HistoryMaker Homes
- Construction: New
- Exterior Features: Cement Fiber, Siding
- Floor: Vinyl
- Foundation: Slab
- Kitchen Length: 12
- Roof: Composition
- Source Sqft: Bldr Plans
School Information
- Elementary School: Harmony
- High School: East Central
- Middle School: Legacy
- School District: East Central I.S.D
Garage and Parking
- Garage Parking: Two Car Garage
Eco-Communities
- Energy Efficiency: 13-15 SEER AX, Double Pane Windows, Programmable Thermostat, Radiant Barrier
- Water/Sewer: City
Utilities
- Air Conditioning: One Central
- Fireplace: Not Applicable
- Heating Fuel: Electric
- Heating: Central
- Window Coverings: None Remain
Amenities
- Neighborhood Amenities: None
Finance and Tax Information
- Days On Market: 89
- Home Owners Association Fee: 400
- Home Owners Association Frequency: Annually
- Home Owners Association Mandatory: Mandatory
- Home Owners Association Name: TBD
- Total Tax: 1.73
Rental Information
- Currently Being Leased: No
Other Features
- Block: 110
- Contract: Exclusive Agency
- Instdir: From 37S exit 410 N. Continue and get off on exit 39 from I-410 N. Turn right on WW White Road. Go straight for 1.5 miles. Red Hawk will be on the right. Enter at the second entrance.
- Interior Features: Island Kitchen
- Legal Desc Lot: 22
- Legal Description: Lot 22 Block 110
- Miscellaneous: Under Construction
- Occupancy: Vacant
- Ph To Show: (210) 961-8762
- Possession: Negotiable
- Style: Two Story
- Views: 11
Owner Information
- Owner Lrealreb: No
Similar Properties
Nearby Subdivisions
Agave
Bexar
Blue Ridge Ranch
Blue Rock Springs
Covington Oaks Condons
East Central Area
Foster Meadows
Green Acres
Hidden Oasis
Ida Creek
Jupe Subdivision
Jupe/manor Terrace
Lakeside
Manor Terrace
Mary Helen
N/a
Peach Grove
Pecan Valley
Pecan Valley Est
Rancho Del Lago Ph 10
Red Hawk Landing
Republic Creek
Republic Oaks
Riposa Vita
Salado Creek
Southern Hills
Spanish Trails
Spanish Trails Villas
Spanish Trails-unit 1 West
Stonegate
Surron Farms
Sutton Farms
The Meadows
Thea Meadows
Torian Village
Unknown
Willow Point




