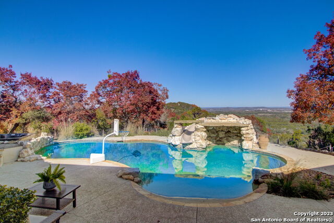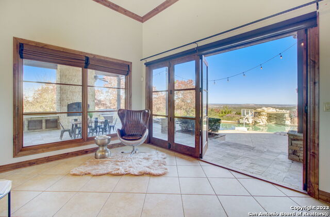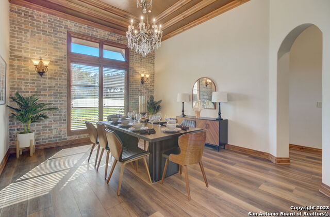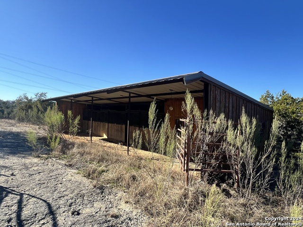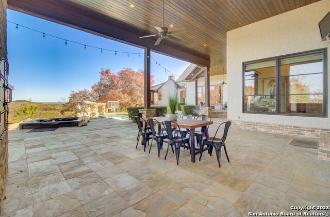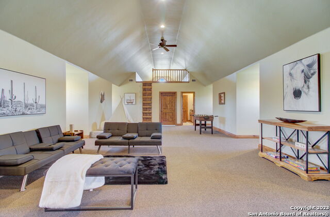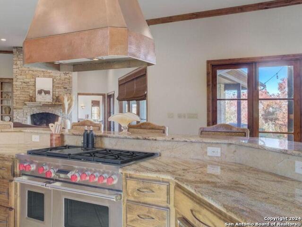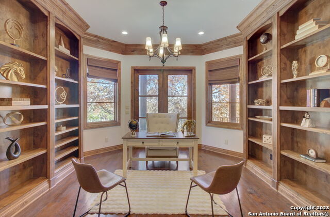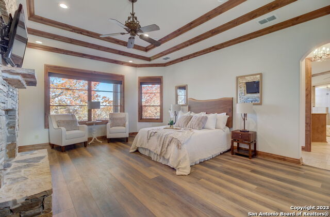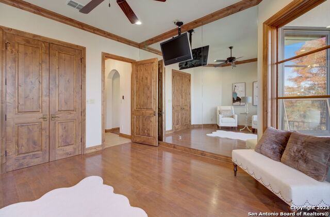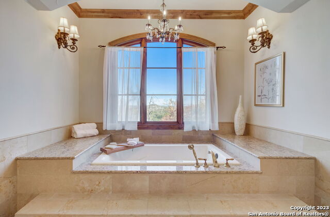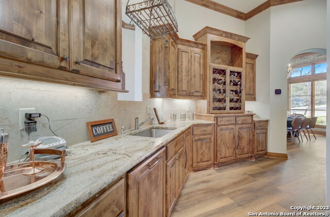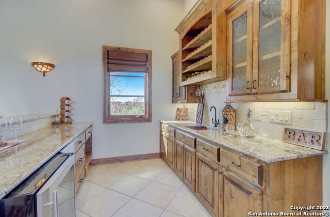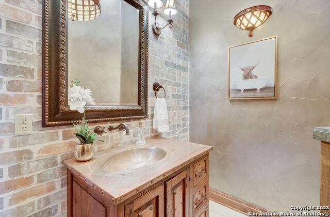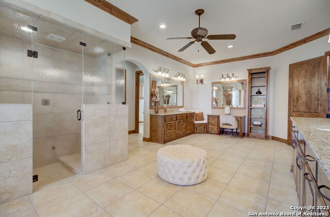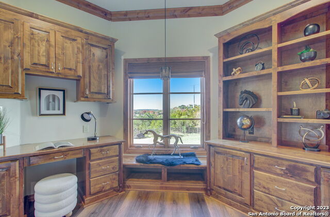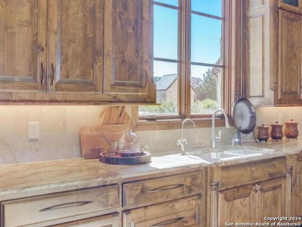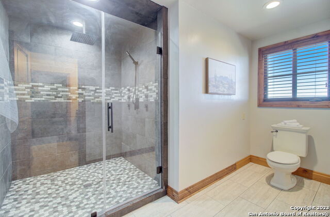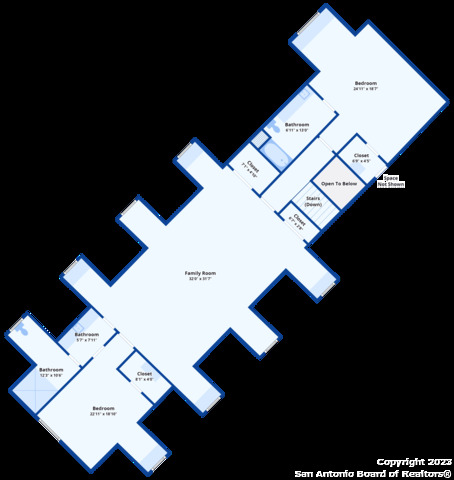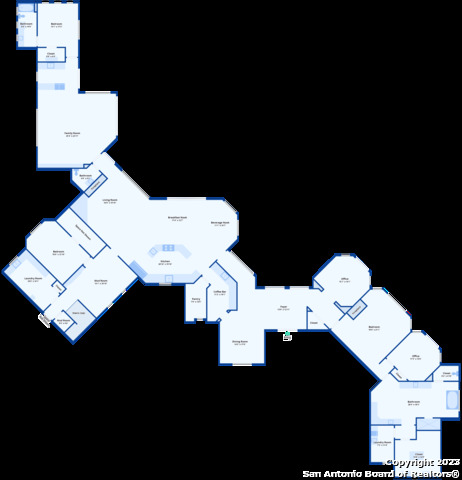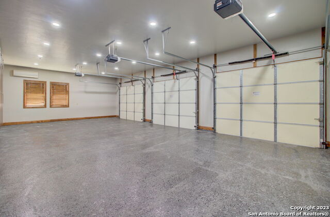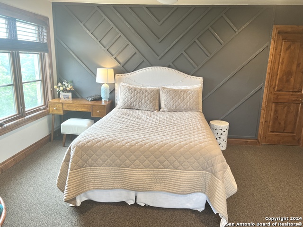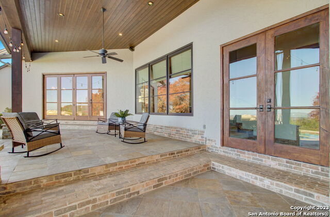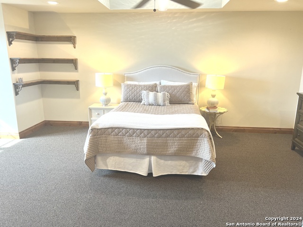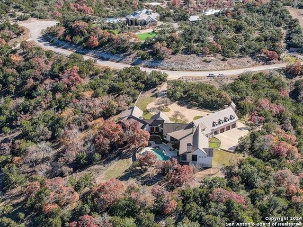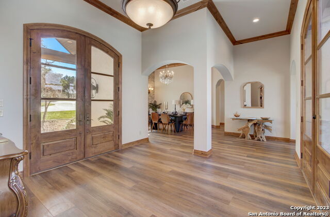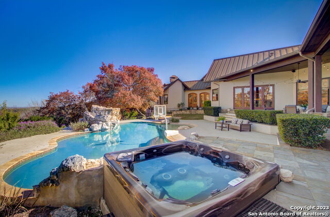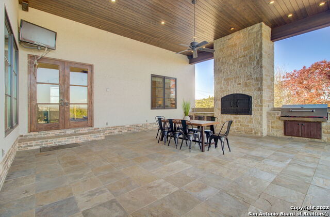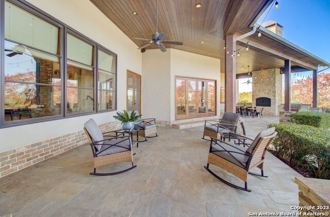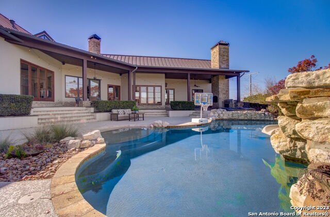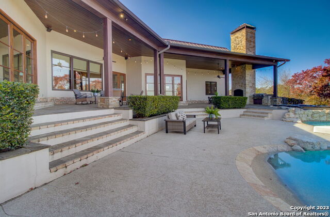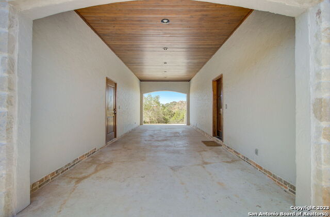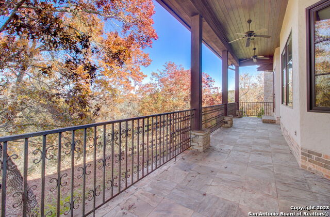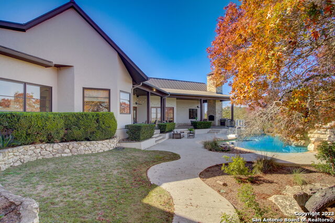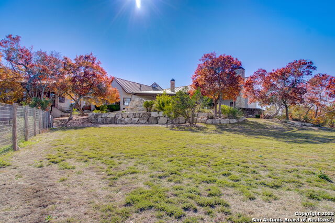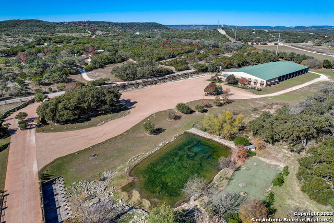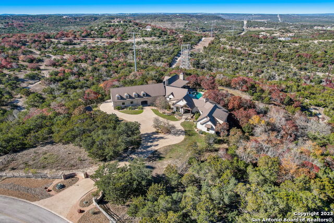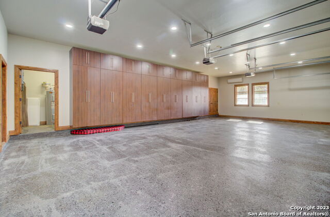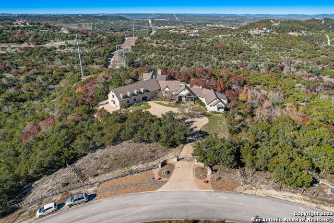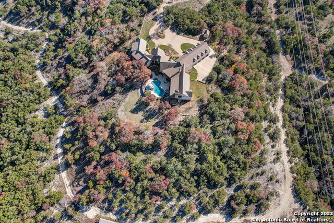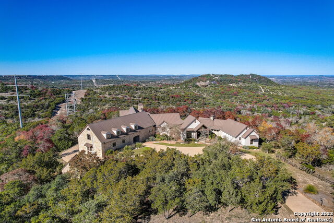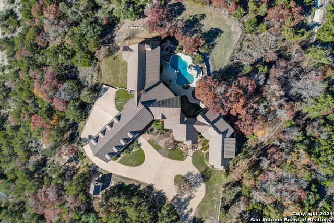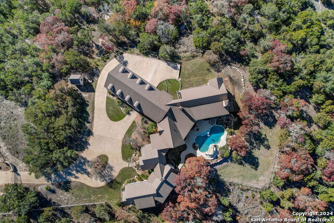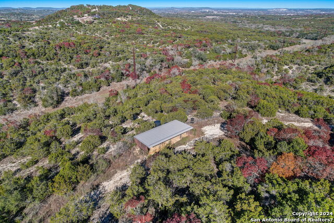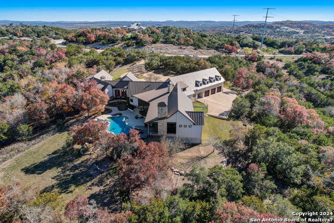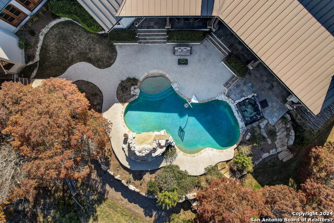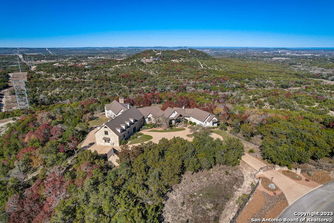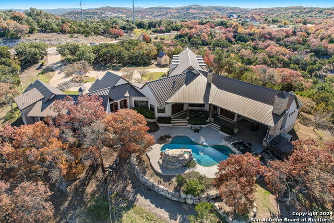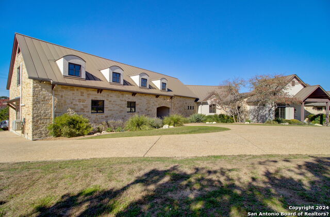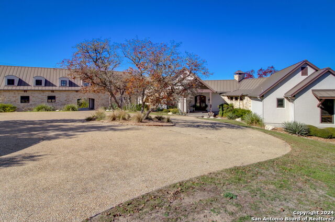52 Thunder Ridge, Boerne, TX 78006
Property Photos
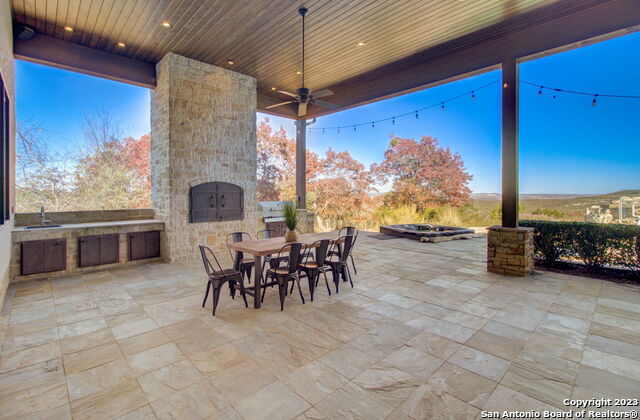
Would you like to sell your home before you purchase this one?
Priced at Only: $2,499,000
For more Information Call:
Address: 52 Thunder Ridge, Boerne, TX 78006
Property Location and Similar Properties
- MLS#: 1786331 ( Single Residential )
- Street Address: 52 Thunder Ridge
- Viewed: 42
- Price: $2,499,000
- Price sqft: $327
- Waterfront: No
- Year Built: 2006
- Bldg sqft: 7646
- Bedrooms: 5
- Total Baths: 6
- Full Baths: 5
- 1/2 Baths: 1
- Garage / Parking Spaces: 3
- Days On Market: 91
- Additional Information
- County: KENDALL
- City: Boerne
- Zipcode: 78006
- Subdivision: Estancia
- District: Boerne
- Elementary School: Fabra
- Middle School: Boerne N
- High School: Boerne
- Provided by: LPT Realty, LLC
- Contact: Tanya Lechner
- (210) 482-0649

- DMCA Notice
-
Description** Seller is offering to pay all closing costs or owner finance this home! 25% down with a 4% interest rate!!* This is your dream home where luxury meets relaxation on almost 10 acres of pure bliss! Step into your own paradise with 8000 square feet of custom finishes and endless views. Get ready to entertain like never before in the 570 square foot game room, complete with a wet bar and poolside views that will impress your guests. Plus, there's an attached en suite bedroom for added convenience. Your primary suite is a world of its own, spanning over 1000 square feet with an exercise room and dedicated laundry
Payment Calculator
- Principal & Interest -
- Property Tax $
- Home Insurance $
- HOA Fees $
- Monthly -
Features
Building and Construction
- Apprx Age: 18
- Builder Name: Buffalo Homes
- Construction: Pre-Owned
- Exterior Features: 4 Sides Masonry, Stone/Rock, Stucco
- Floor: Carpeting, Ceramic Tile, Laminate
- Foundation: Slab
- Kitchen Length: 19
- Other Structures: Shed(s)
- Roof: Metal
- Source Sqft: Appsl Dist
Land Information
- Lot Description: On Greenbelt, Bluff View, Horses Allowed, 5 - 14 Acres, Ag Exempt, Partially Wooded, Secluded
- Lot Improvements: Street Paved
School Information
- Elementary School: Fabra
- High School: Boerne
- Middle School: Boerne Middle N
- School District: Boerne
Garage and Parking
- Garage Parking: Three Car Garage
Eco-Communities
- Energy Efficiency: Double Pane Windows
- Water/Sewer: Private Well, Aerobic Septic, Water Storage
Utilities
- Air Conditioning: Three+ Central, One Window/Wall
- Fireplace: Two, Living Room, Primary Bedroom, Gas Logs Included, Wood Burning, Gas
- Heating Fuel: Electric
- Heating: Central
- Utility Supplier Elec: Bandera Elec
- Utility Supplier Gas: Propane
- Utility Supplier Grbge: Private
- Utility Supplier Sewer: Septic
- Utility Supplier Water: Private Well
- Window Coverings: All Remain
Amenities
- Neighborhood Amenities: Controlled Access, Waterfront Access, Golf Course, Clubhouse, Park/Playground, Jogging Trails, Sports Court, Bike Trails, BBQ/Grill, Basketball Court, Volleyball Court, Lake/River Park, Fishing Pier, Bridle Path
Finance and Tax Information
- Days On Market: 277
- Home Owners Association Fee: 2425
- Home Owners Association Frequency: Annually
- Home Owners Association Mandatory: Mandatory
- Home Owners Association Name: ESTANCIA AT THUNDER VALLEY
- Total Tax: 10058.36
Rental Information
- Currently Being Leased: No
Other Features
- Contract: Exclusive Right To Sell
- Instdir: IH 10 to HWY 46 West, 2 miles, Left on Thunder Valley Left on Estancia, Left to Thunder Ridge
- Interior Features: Three Living Area, Separate Dining Room, Eat-In Kitchen, Two Eating Areas, Island Kitchen, Breakfast Bar, Walk-In Pantry, Study/Library, Game Room, Media Room, Utility Room Inside, Secondary Bedroom Down, High Ceilings, Open Floor Plan, Laundry in Closet, Laundry Main Level, Laundry Room
- Legal Desc Lot: PT 5
- Legal Description: ESTANCIA AT THUNDER VALLEY LOT PT 5, 9.46 ACRES
- Occupancy: Home Tender
- Ph To Show: 210-482-0649
- Possession: Closing/Funding
- Style: Two Story, Traditional, Texas Hill Country
- Views: 42
Owner Information
- Owner Lrealreb: No
Nearby Subdivisions
A10260 - Survey 490 D Harding
Anaqua Springs Ranch
Balcones Creek
Balcones Creek Ranch
Bent Tree
Bisdn
Boerne
Boerne Heights
Champion Heights
Champion Heights - Kendall Cou
Chaparral Creek
Cibolo Oaks Landing
Cordillera Ranch
Corley Farms
Country Bend
Coveney Ranch
Creekside
Cypress Bend On The Guadalupe
Davis Ranch
Deep Hollow
Diamond Ridge
Dienger Addition
Dietert Addition
Dove Country Farm
Dresden Wood
Durango Reserve
English Oaks
Esperanza
Esperanza - Kendall County
Espernza
Estancia
Fox Falls
Friendly Hills
Greco Bend
Harnisch & Baer
Highlands Ranch
Indian Creek Acres
Inspiration Hill # 2
Inspiration Hills
Irons & Grahams Addition
K Bar M
Kendall Creek Estates
Kendall Woods Estate
La Cancion
Lake Country
Lakeside Acres
Leon Creek Estates
Limestone Ranch
Menger Springs
Miralomas
Miralomas Garden Homes Unit 1
Mountain Spring Farms
N/a
None
Not In Defined Subdivision
Oak Grove
Oak Park
Oak Park Addition
Oak Retreat Replat
Out/comfort
Overlook At Boerne
Pecan Springs
Platten Creek
Pleasant Valley
Ranger Creek
Ray Ranch Estates
Regency At Esperanza
Regency At Esperanza Sardana
Regency At Esperanza Zambra
Regent Park
River Mountain Ranch
River Ranch Estates
River Trail
River View
Rosewood Gardens
Sabinas Creek Ranch Phase 1
Saddlehorn
Scenic Crest
Serenity Gardens
Shadow Valley Ranch
Shoreline Park
Silver Hills
Skyview Acres
Southern Oaks
Stone Creek
Stone Springs
Sundance Ranch
Sunrise
Tapatio Springs
The Ranches At Creekside
The Villas At Hampton Place
The Woods Of Boerne Subdivisio
Threshold Ranch
Trails Of Herff Ranch
Trailwood
Twin Canyon Ranch
Unknown
Waterstone
Windmill Ranch
Windwood Es
Woods Of Frederick Creek
Woodside Village


