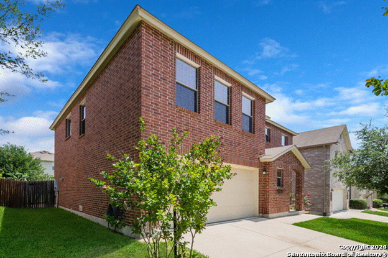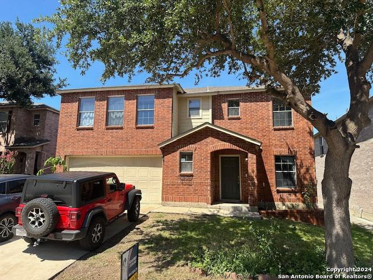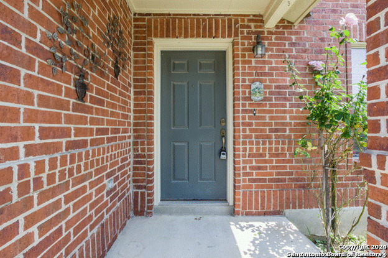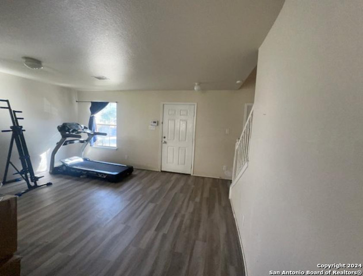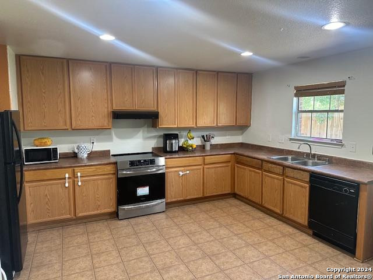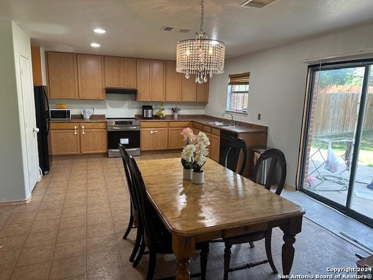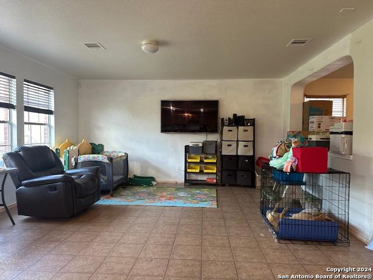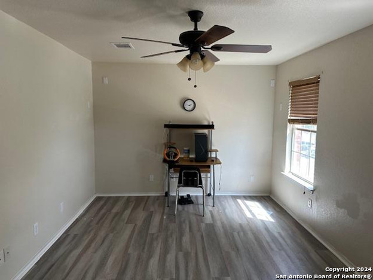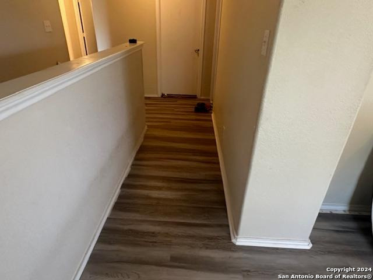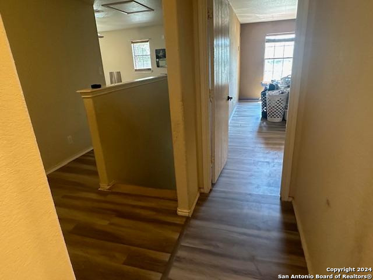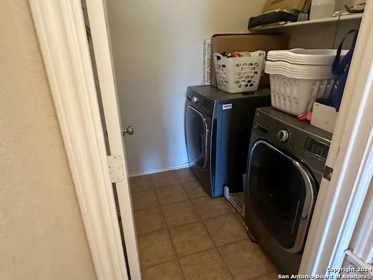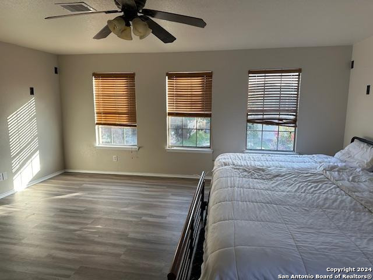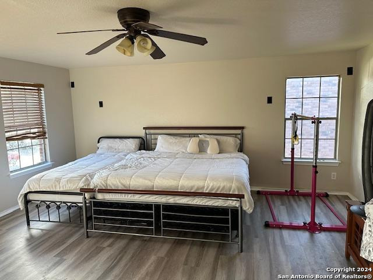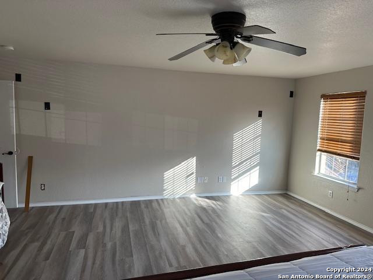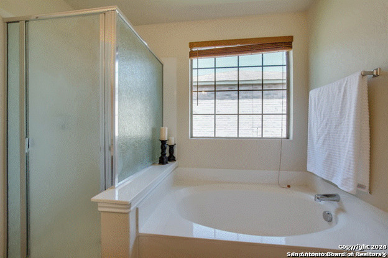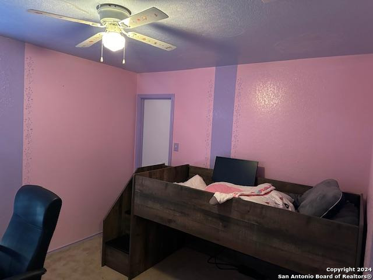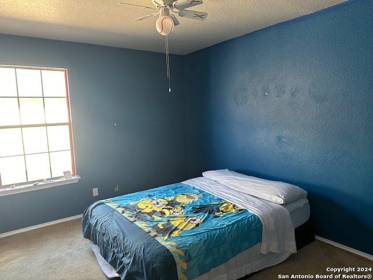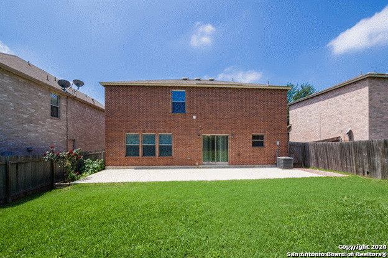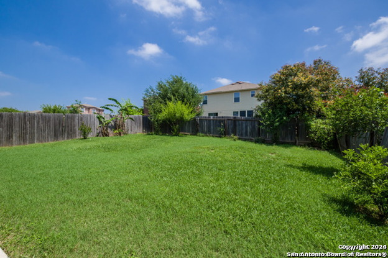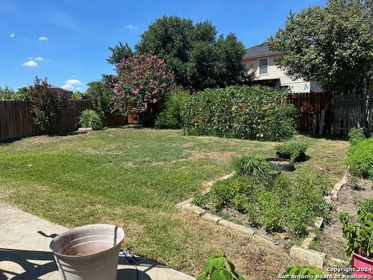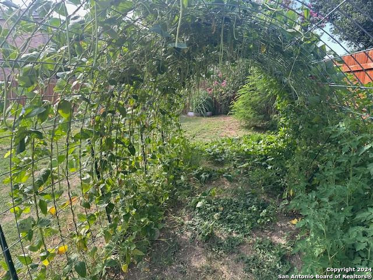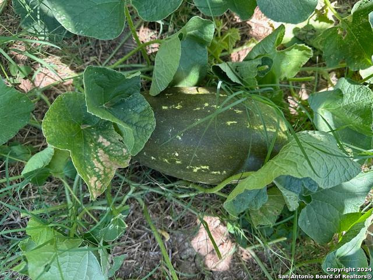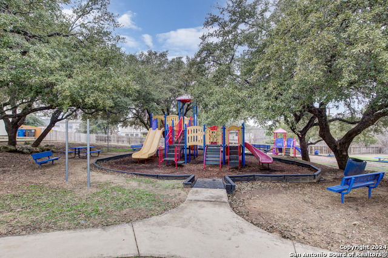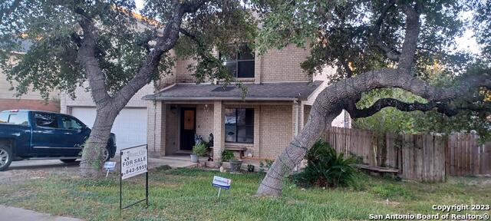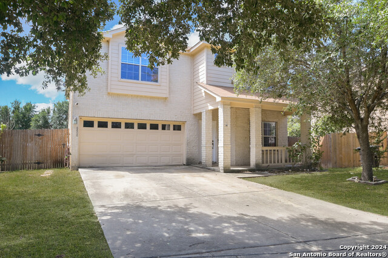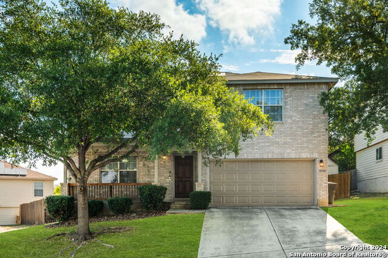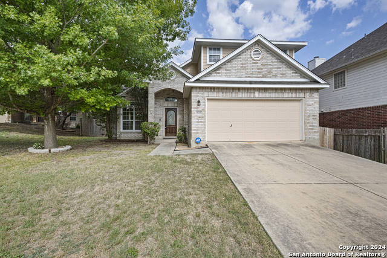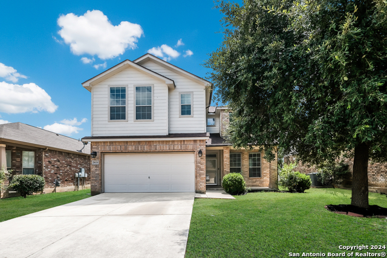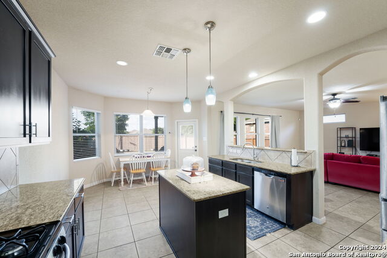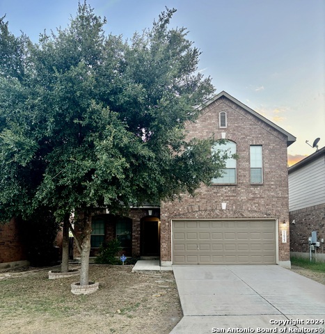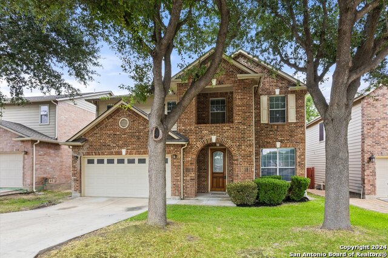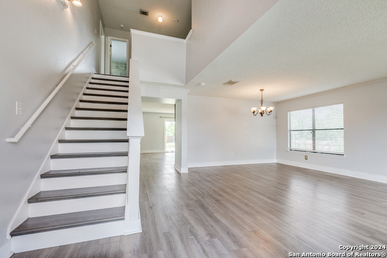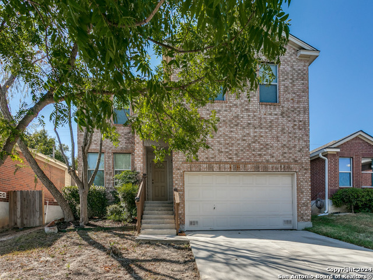626 Mathis Mdw, San Antonio, TX 78251
Property Photos
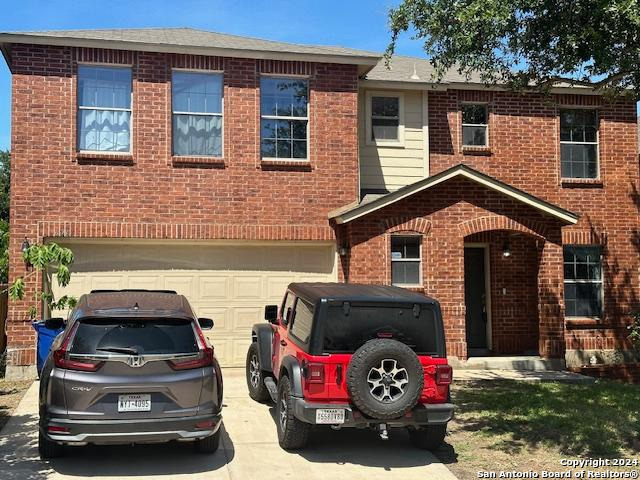
Would you like to sell your home before you purchase this one?
Priced at Only: $269,000
For more Information Call:
Address: 626 Mathis Mdw, San Antonio, TX 78251
Property Location and Similar Properties
- MLS#: 1787056 ( Single Residential )
- Street Address: 626 Mathis Mdw
- Viewed: 55
- Price: $269,000
- Price sqft: $117
- Waterfront: No
- Year Built: 2005
- Bldg sqft: 2297
- Bedrooms: 3
- Total Baths: 3
- Full Baths: 2
- 1/2 Baths: 1
- Garage / Parking Spaces: 2
- Days On Market: 187
- Additional Information
- County: BEXAR
- City: San Antonio
- Zipcode: 78251
- Subdivision: Westover Crossing
- District: Northside
- Elementary School: Lewis
- Middle School: Robert Vale
- High School: Stevens
- Provided by: Home Team of America
- Contact: Richard McKinney
- (210) 834-3430

- DMCA Notice
-
Description* CURRENT REMODEL UNDER WAY! ** Updated Kit Cabinets/NEW Quartz Counter Tops W/Undermount sink & New faucet! * Great open floor plan features 3 big bedrooms & 3/walk in closets! * Spacious kitchen & dining * 2 car garage w/Electric Opener * LOFT! * Newer Vinyl flooring w/fresh interior paint & lots of natural light * Huge 40 x 12 Patio for quality time w/friends & family * Low maintenance 4 sides Brick exterior! * Primary bedroom w/ceiling fan, en suite bathroom, walk in closet & spacious en suite bathroom w/single vanity, garden tub & separate shower * Park and playground nearby * Easy access to HWY 151, Loops 1604 and 410 * Highly sought after neighborhood Within 1 mile from SEAWORLD, coveted NISD schools, Restaurants & entertainment * QT & Sprouts just opened 2 miles away, close to Lowes, hospitals and more. Within 3 miles to Shops at Dove Creek and Costco, less than 5 miles to Shops at Alamo Ranch, YMCA, HEB PLUS!, Walmart super center, and less than 9 miles to JBSA Lackland.
Payment Calculator
- Principal & Interest -
- Property Tax $
- Home Insurance $
- HOA Fees $
- Monthly -
Features
Building and Construction
- Apprx Age: 19
- Builder Name: KB
- Construction: Pre-Owned
- Exterior Features: Brick, 4 Sides Masonry
- Floor: Carpeting, Linoleum, Vinyl, Laminate
- Foundation: Slab
- Kitchen Length: 14
- Roof: Composition
- Source Sqft: Appsl Dist
Land Information
- Lot Description: City View
- Lot Dimensions: 50 x 110
- Lot Improvements: Street Paved, Curbs, Sidewalks, Streetlights, City Street
School Information
- Elementary School: Lewis
- High School: Stevens
- Middle School: Robert Vale
- School District: Northside
Garage and Parking
- Garage Parking: Two Car Garage
Eco-Communities
- Water/Sewer: Water System, Sewer System, City
Utilities
- Air Conditioning: One Central, Heat Pump
- Fireplace: Not Applicable
- Heating Fuel: Electric
- Heating: Central, Heat Pump
- Recent Rehab: No
- Utility Supplier Elec: CPS
- Utility Supplier Grbge: CITY
- Utility Supplier Sewer: SAWS
- Utility Supplier Water: SAWS
- Window Coverings: Some Remain
Amenities
- Neighborhood Amenities: Park/Playground
Finance and Tax Information
- Days On Market: 166
- Home Faces: East
- Home Owners Association Fee: 350
- Home Owners Association Frequency: Annually
- Home Owners Association Mandatory: Mandatory
- Home Owners Association Name: WESTOVER CROSSING
- Total Tax: 8169
Other Features
- Accessibility: 2+ Access Exits, Int Door Opening 32"+, Ext Door Opening 36"+, Hallways 42" Wide, Stall Shower
- Block: 20
- Contract: Exclusive Right To Sell
- Instdir: 1604 W to Potranco Rd. Left on N. Ellison Dr., Left on Yellow Creek, Left on Leafy Ridge, Right on Mathis Meadow and home is on the right.
- Interior Features: Two Living Area, Liv/Din Combo, Eat-In Kitchen, Two Eating Areas, Utility Room Inside, All Bedrooms Upstairs, Open Floor Plan, Pull Down Storage, Cable TV Available, High Speed Internet, Attic - Radiant Barrier Decking
- Legal Desc Lot: 32
- Legal Description: NCB 19300 BLK 20 LOT 32 (WESTOVER CROSSING SUBD UT-6) PLAT 9
- Occupancy: Owner
- Ph To Show: 210-834-3430
- Possession: Closing/Funding
- Style: Two Story, Traditional
- Views: 55
Owner Information
- Owner Lrealreb: No
Similar Properties
Nearby Subdivisions
Aviara Enclave
Brycewood
Cove At Westover Hills
Creekside
Crown Haven
Crown Meadows
Culebra Crossing
Doral
Estates Of Westover
Estonia
Grissom Trails
Legacy Trails
Magnolia Heights
Northside Metro
Oak Creek
Oak Creek New
Oakcreek Northwest
Pipers Meadow
Reserve At Culebra Creek
Sierra Vista
Spring Vistas
The Heights At Westover
The Meadows At The Reser
Timber Ridge
Timberidge
Westover Crossing
Westover Elms
Westover Forest
Westover Hills
Westover Place
Westover Ridge
Westover Valley
Wood Glen
Woodglen


