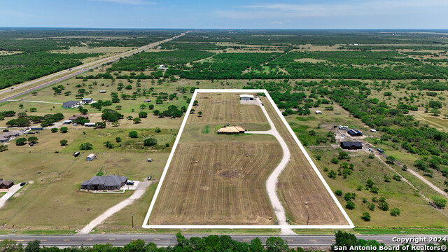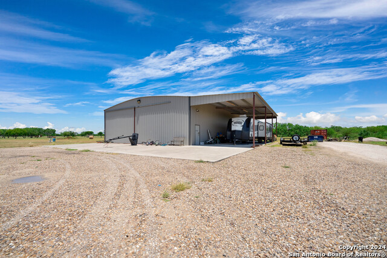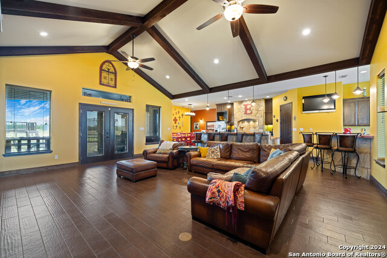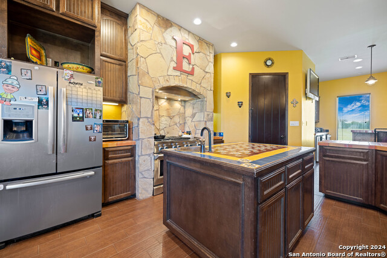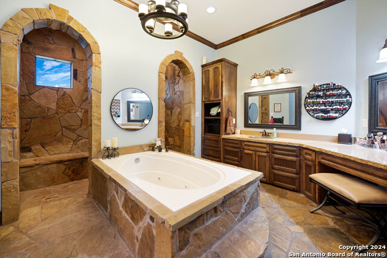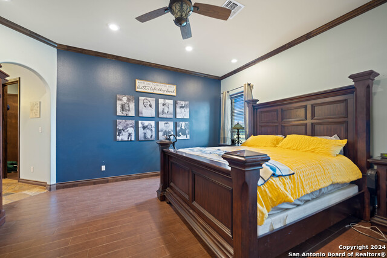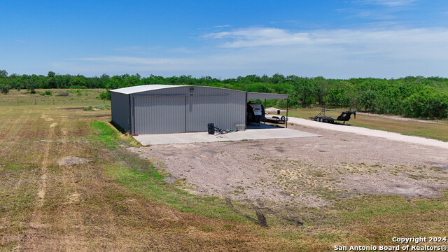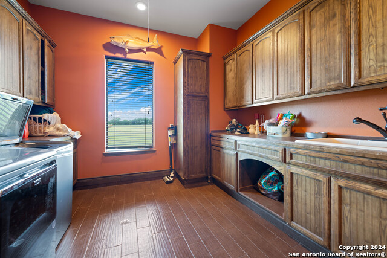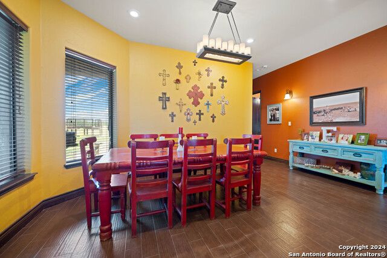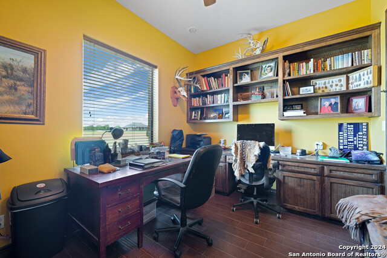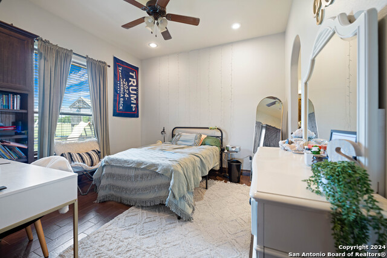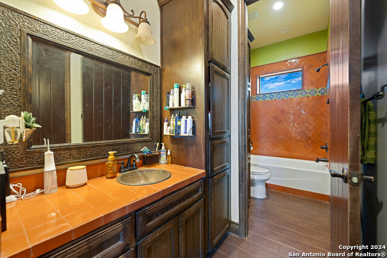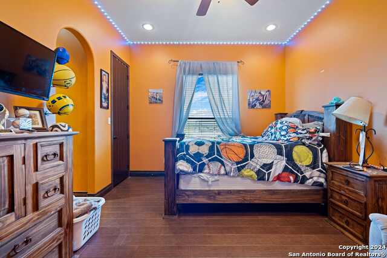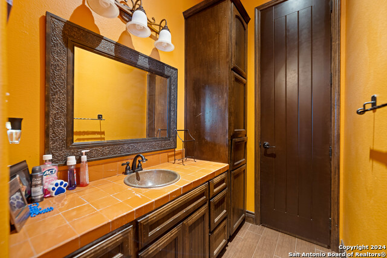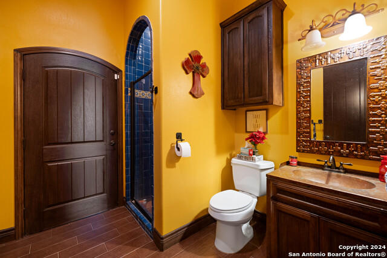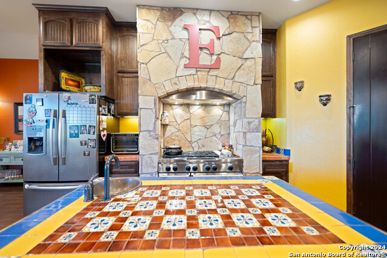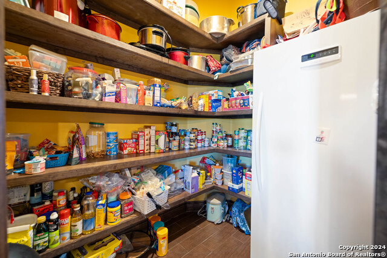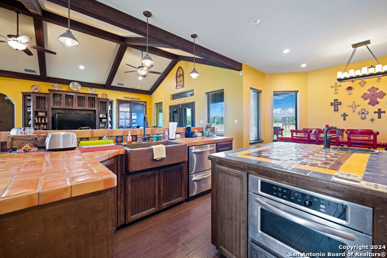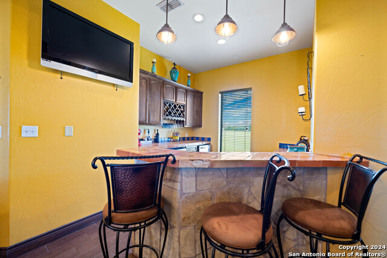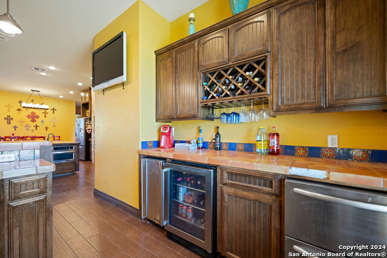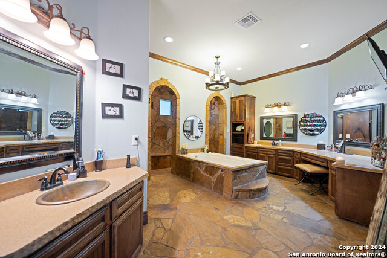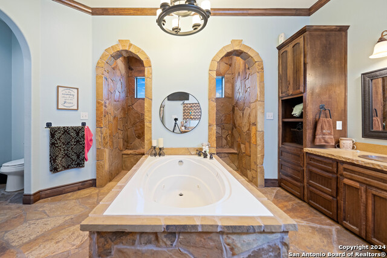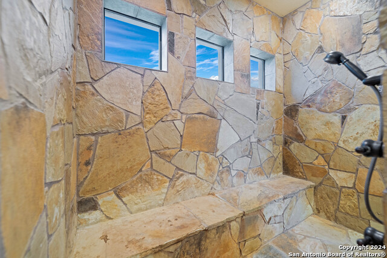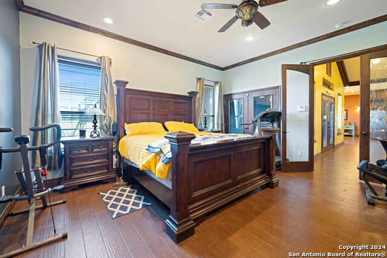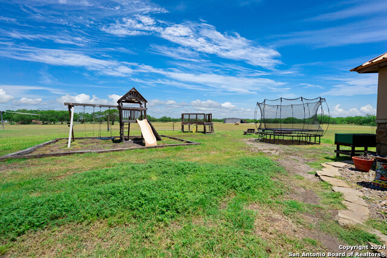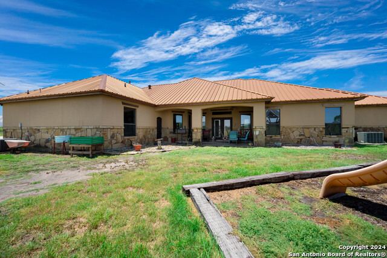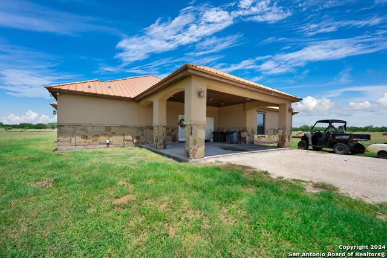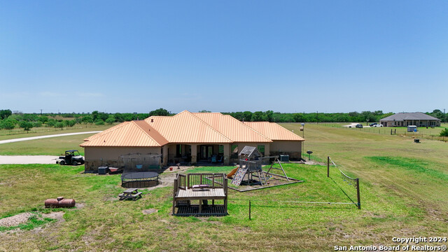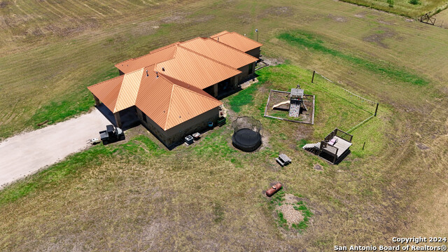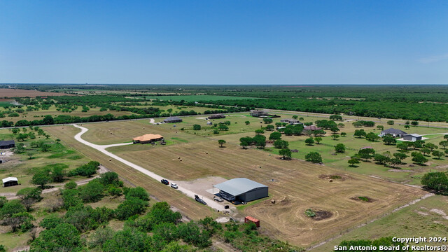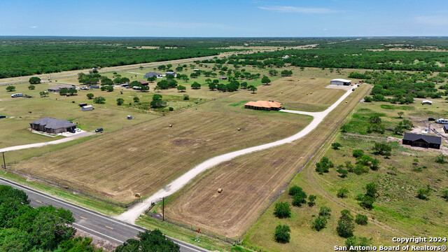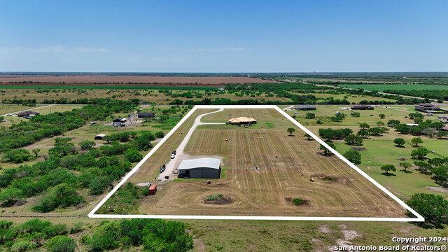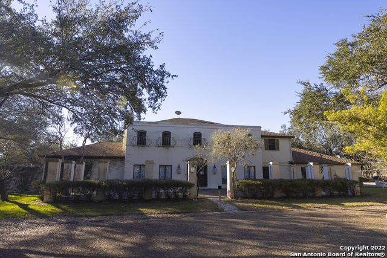1981 Fm 2044 W, Alice, TX 78332
Property Photos
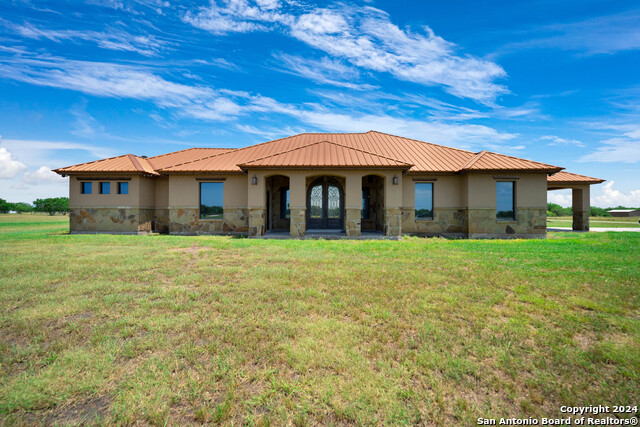
Would you like to sell your home before you purchase this one?
Priced at Only: $699,000
For more Information Call:
Address: 1981 Fm 2044 W, Alice, TX 78332
Property Location and Similar Properties
- MLS#: 1787099 ( Single Residential )
- Street Address: 1981 Fm 2044 W
- Viewed: 11
- Price: $699,000
- Price sqft: $206
- Waterfront: No
- Year Built: 2010
- Bldg sqft: 3391
- Bedrooms: 3
- Total Baths: 3
- Full Baths: 3
- Garage / Parking Spaces: 1
- Days On Market: 204
- Additional Information
- County: JIM WELLS
- City: Alice
- Zipcode: 78332
- Subdivision: Not In Defined Subdivision
- District: Alice ISD
- Elementary School: Call District
- Middle School: Call District
- High School: Call District
- Provided by: South Texas Realty, LLC
- Contact: Karen Gulick
- (210) 531-6695

- DMCA Notice
-
DescriptionWelcome to your dream home on 12.7+/ ACRES with a 3000+/ sqft metal building! This 3391+/ sqft custom built masterpiece is a perfect blend of luxury and functionality, offering an exquisite layout and top tier amenities to suit any lifestyle. With three spacious bedrooms, an office, and three full baths, this residence provides ample space for family and guests alike. The primary suite stands out with its two expansive walk in closets, split vanities, a lavish center whirlpool tub, and a walk thru shower, creating a sanctuary of relaxation and comfort. The chef's kitchen is a culinary enthusiast's paradise. It boasts custom cabinets, a walk in pantry, a breakfast bar with a sink, and an island featuring a secondary sink for ultimate convenience. Adjacent to the kitchen, the wet bar area is perfect for entertaining, complete with a sink, wine refrigerator, ice maker, and a dishwasher. The two secondary bedrooms each feature walk in closets and share a Jack and Jill bathroom, ensuring comfort and privacy for family members or visitors. Additionally, the hall bath includes a shower and offers direct access to the outdoors. Two A/C units and two propane tankless water heaters are sure to please. The spacious living room is a highlight of the open concept design, featuring a beamed cathedral ceiling that adds both height and character to the space. Natural light floods in through the numerous windows and glass doors, creating a bright and inviting atmosphere. Throughout the home, built ins, ceiling fans, and wood like ceramic tile flooring add a touch of elegance and practicality. The large, metal building has a concrete foundation, water and electricity, sliding doors on the front and the back and a covered side for parking an RV, vehicles, and/or tractors. This is a MUST SEE!
Payment Calculator
- Principal & Interest -
- Property Tax $
- Home Insurance $
- HOA Fees $
- Monthly -
Features
Building and Construction
- Apprx Age: 14
- Builder Name: Unknown
- Construction: Pre-Owned
- Exterior Features: 4 Sides Masonry, Stone/Rock, Stucco
- Floor: Ceramic Tile
- Foundation: Slab
- Kitchen Length: 14
- Other Structures: RV/Boat Storage, Workshop
- Roof: Metal
- Source Sqft: Appsl Dist
Land Information
- Lot Description: County VIew, Horses Allowed, 5 - 14 Acres, Secluded, Level
- Lot Improvements: Gravel, Private Road, County Road, Interstate Hwy - 1 Mile or less
School Information
- Elementary School: Call District
- High School: Call District
- Middle School: Call District
- School District: Alice ISD
Garage and Parking
- Garage Parking: None/Not Applicable
Eco-Communities
- Water/Sewer: Private Well, Septic
Utilities
- Air Conditioning: Two Central
- Fireplace: Not Applicable
- Heating Fuel: Propane Owned
- Heating: Central
- Utility Supplier Sewer: SEPTIC
- Utility Supplier Water: WELL
- Window Coverings: Some Remain
Amenities
- Neighborhood Amenities: None
Finance and Tax Information
- Days On Market: 171
- Home Owners Association Mandatory: None
- Total Tax: 6326
Rental Information
- Currently Being Leased: No
Other Features
- Block: NA
- Contract: Exclusive Right To Sell
- Instdir: From San Antonio take US-281 S. Head south on I-37 S. Use the right lane to take exit 72 for US-281 S toward Three Rivers/Alice. Turn left onto FM 2044 E. Property will be on the left.
- Interior Features: One Living Area, Island Kitchen, Breakfast Bar, Walk-In Pantry, Study/Library, Utility Room Inside
- Legal Description: WILD WOOD MEADOWS UNIT #2PT LT 2 0001.000 & 0011.760
- Miscellaneous: No City Tax
- Occupancy: Owner
- Ph To Show: 210-531-6695
- Possession: Closing/Funding
- Style: One Story, Ranch
- Views: 11
Owner Information
- Owner Lrealreb: No
Similar Properties
Nearby Subdivisions


