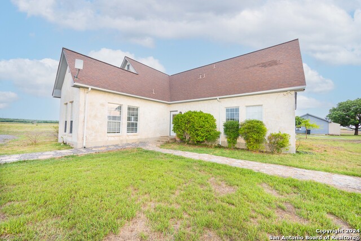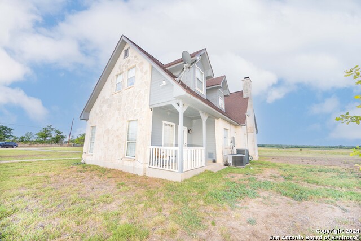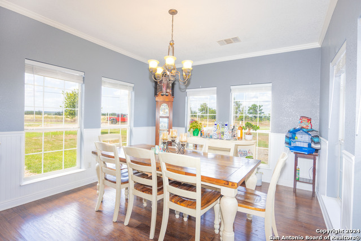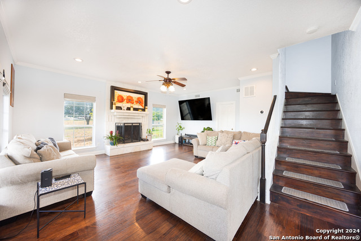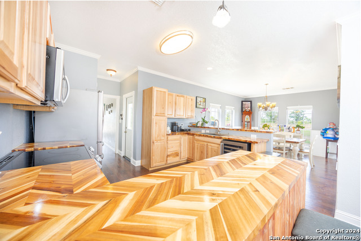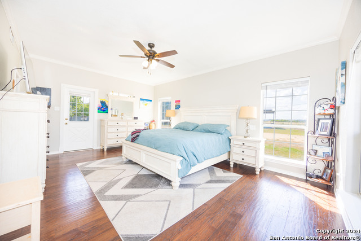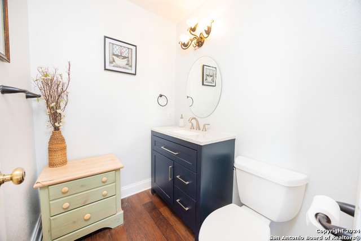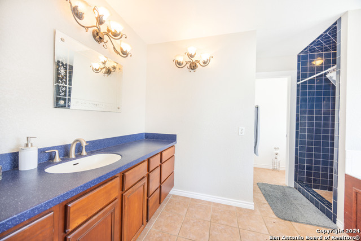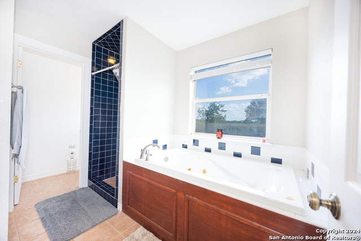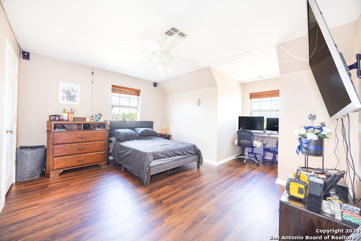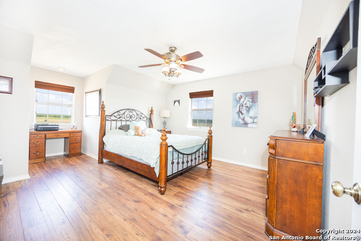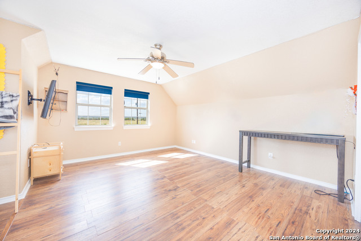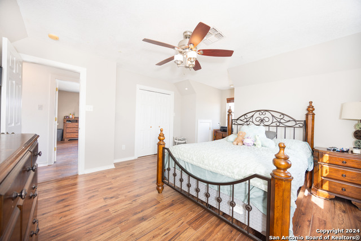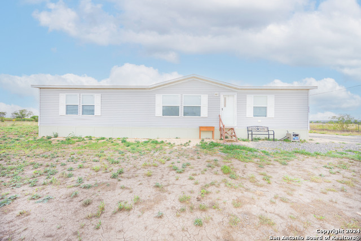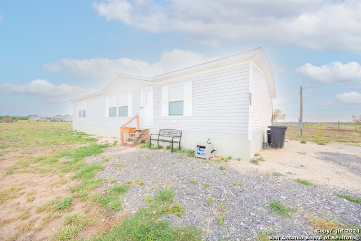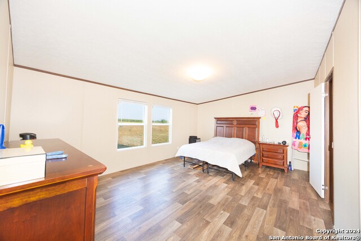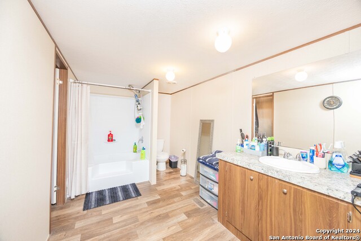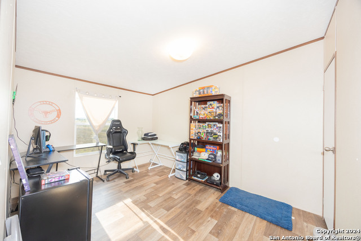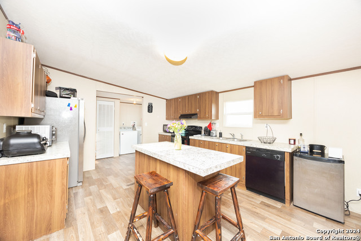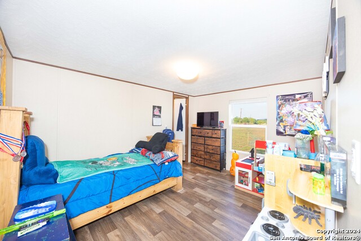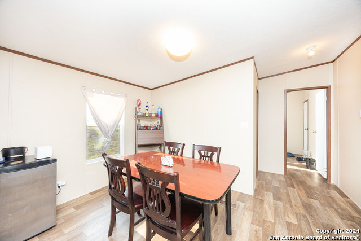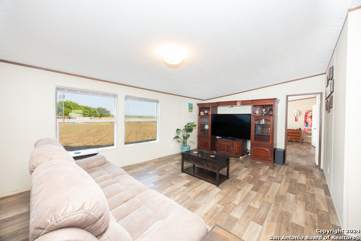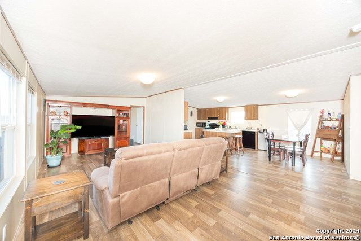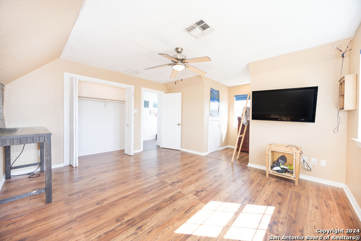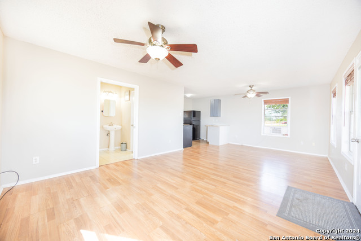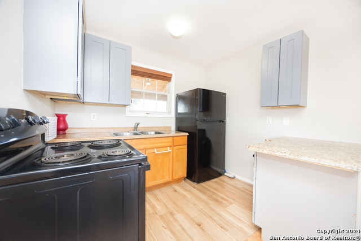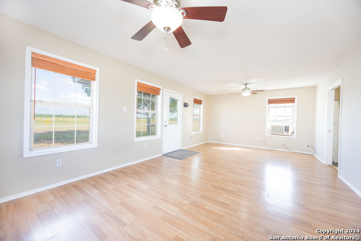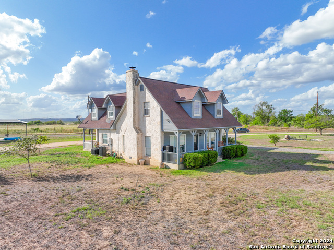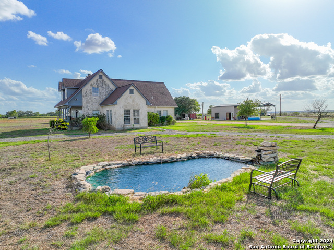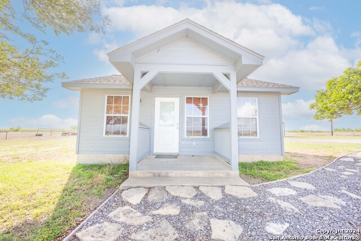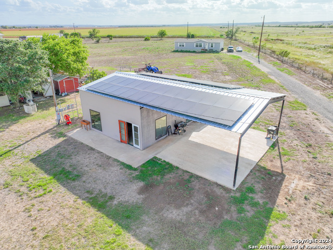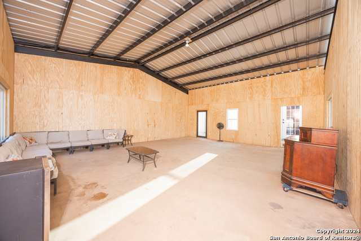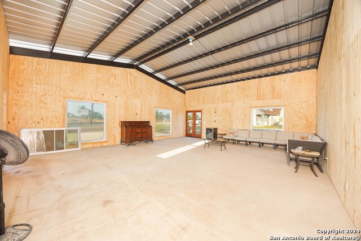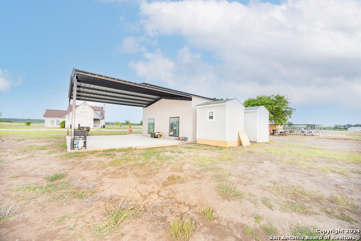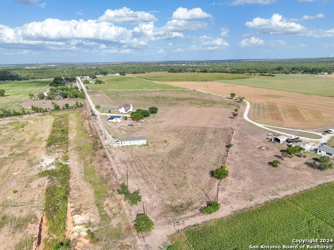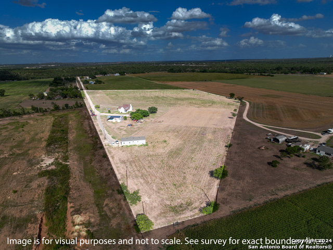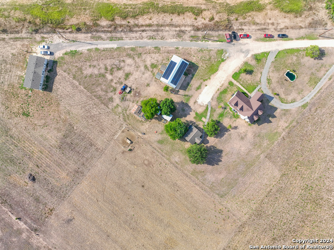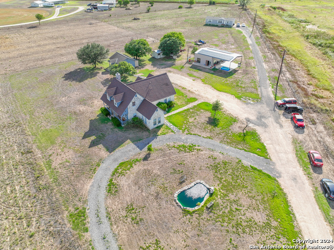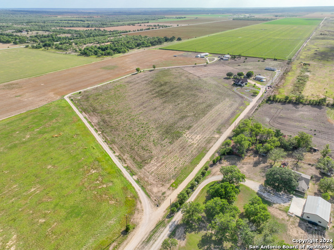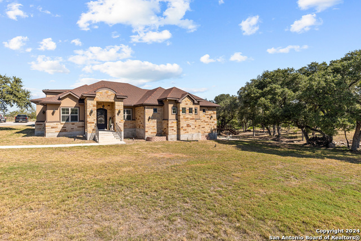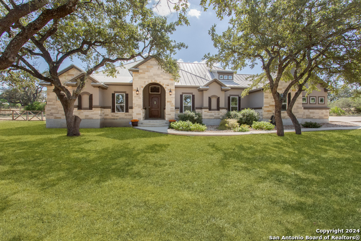347 Pr 3808 , San Antonio, TX 78253
Property Photos
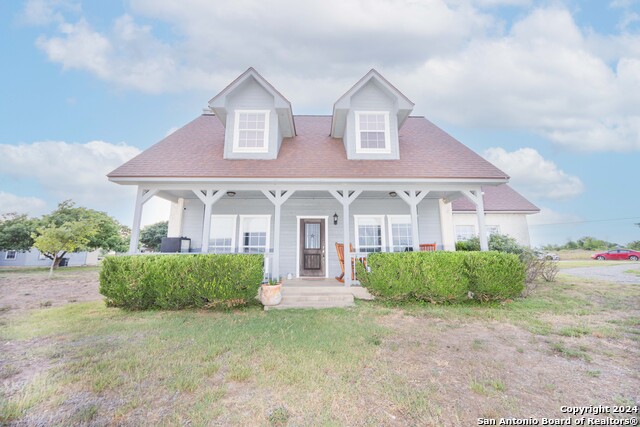
Would you like to sell your home before you purchase this one?
Priced at Only: $881,000
For more Information Call:
Address: 347 Pr 3808 , San Antonio, TX 78253
Property Location and Similar Properties
- MLS#: 1787740 ( Single Residential )
- Street Address: 347 Pr 3808
- Viewed: 31
- Price: $881,000
- Price sqft: $331
- Waterfront: No
- Year Built: 2004
- Bldg sqft: 2665
- Bedrooms: 4
- Total Baths: 3
- Full Baths: 2
- 1/2 Baths: 1
- Garage / Parking Spaces: 1
- Days On Market: 178
- Additional Information
- County: BEXAR
- City: San Antonio
- Zipcode: 78253
- Subdivision: Bruce Haby Subdivision
- District: Medina Valley I.S.D.
- Elementary School: Potranco
- Middle School: Medina Valley
- High School: Medina Valley
- Provided by: John Chunn Realty, LLC
- Contact: Wayne Springer
- (830) 931-5533

- DMCA Notice
-
DescriptionBeautiful 4 bedroom 2 1/2 bath 3,145 sq ft two story custom built home with a separate 1 bedroom 1 bath Guest House and additional 3 bedroom 2 bath 1,568 sq ft 2021 double wide manufactured home on 18 plus acres of farmland, see aerial photos. Main home has the primary bedroom on the first level with walk in closet and Full Bath with separate Shower and Spa tub. True owner retreat with its own entrance and Veranda. You will love the high ceilings, open floor plan and cozy fireplace. The property has a 30 x 50 ft covered slab with 30 x 25 ft in closed with an attached kitchen and an attached bathroom. On top is solar panels. Separate electric meters for the main house and guest house and the other is on the manufactured home. Same for the two septic tanks.
Payment Calculator
- Principal & Interest -
- Property Tax $
- Home Insurance $
- HOA Fees $
- Monthly -
Features
Building and Construction
- Apprx Age: 20
- Builder Name: UNK
- Construction: Pre-Owned
- Exterior Features: Stone/Rock, Stucco, Siding
- Floor: Carpeting, Ceramic Tile, Vinyl
- Foundation: Slab
- Kitchen Length: 12
- Other Structures: Guest House, Mobile Home, Other, Outbuilding, Poultry Coop, Second Residence, Shed(s), Storage
- Roof: Composition
- Source Sqft: Appsl Dist
Land Information
- Lot Description: County VIew, Horses Allowed, 15 Acres Plus, Ag Exempt, Hunting Permitted, Gently Rolling, Level
- Lot Dimensions: 761 x 530 x 913 x 1351 x
- Lot Improvements: Gravel, Dirt, Private Road
School Information
- Elementary School: Potranco
- High School: Medina Valley
- Middle School: Medina Valley
- School District: Medina Valley I.S.D.
Garage and Parking
- Garage Parking: None/Not Applicable
Eco-Communities
- Green Features: Solar Panels
- Water/Sewer: Septic, Co-op Water
Utilities
- Air Conditioning: One Central
- Fireplace: One, Living Room, Wood Burning
- Heating Fuel: Electric
- Heating: Central
- Recent Rehab: Yes
- Utility Supplier Elec: CPS
- Window Coverings: Some Remain
Amenities
- Neighborhood Amenities: None
Finance and Tax Information
- Days On Market: 166
- Home Owners Association Mandatory: None
- Total Tax: 13381
Rental Information
- Currently Being Leased: No
Other Features
- Block: NA
- Contract: Exclusive Right To Sell
- Instdir: From FM 471 and FM 1283 continue on FM 471 approximately 2.4 miles turn right onto Private Road (PR) 3808 continue straight 0.3 mile Sign on Fence.
- Interior Features: One Living Area, Separate Dining Room, Two Eating Areas, Walk-In Pantry, Utility Room Inside, High Ceilings, Laundry Main Level, Walk in Closets, Attic - Radiant Barrier Decking
- Legal Description: BRUCE HABY SUBDIVISION LOT 1 PART OF
- Miscellaneous: No City Tax, Virtual Tour, School Bus, As-Is
- Occupancy: Owner, Other
- Ph To Show: 210-222-2227
- Possession: Closing/Funding
- Style: Two Story
- Views: 31
Owner Information
- Owner Lrealreb: No
Similar Properties
Nearby Subdivisions
Alamo Estates
Alamo Ranch
Aston Park
Bear Creek Hills
Becker Ranch Estates
Bella Vista
Bexar
Bison Ridge At Westpointe
Bruce Haby Subdivision
Caracol Creek
Caracol Creek Ns
Caracol Heights
Cobblestone
Falcon Landing
Fronterra At Westpointe
Fronterra At Westpointe - Bexa
Gordons Grove
Green Glen Acres
Heights Of Westcreek
Hidden Oasis
Highpoint At Westcreek
Hill Country Gardens
Hill Country Retreat
Hunters Ranch
Meridian
Monticello Ranch
Morgan Meadows
Morgans Heights
Na
Oaks Of Westcreek
Out/medina
Park At Westcreek
Potranco Ranch Medina County
Preserve At Culebra
Quail Meadow
Redbird Ranch
Redbird Ranch Hoa
Ridgeview
Ridgeview Ranch
Riverstone
Riverstone At Wespointe
Riverstone At Westpointe
Riverstone-ut
Rolling Oaks Estates
Rustic Oaks
Santa Maria At Alamo Ranch
Stevens Ranch
Talley Fields
Tamaron
Terraces At Alamo Ranch
The Hills At Alamo Ranch
The Park At Cimarron Enclave -
The Preserve At Alamo Ranch
The Summit
The Summit At Westcreek
The Trails At Westpointe
Thomas Pond
Timber Creek
Timbercreek
Trails At Alamo Ranch
Trails At Culebra
Veranda
Villages Of Westcreek
Villas Of Westcreek
Vistas Of Westcreek
Waterford Park
West Creek Gardens
West Creek/woods Of
West Oak Estates
West View
Westcreek
Westcreek Oaks
Westpoint East
Westpointe East
Westview
Westwinds Lonestar
Westwinds-summit At Alamo Ranc
Winding Brook
Wynwood Of Westcreek


