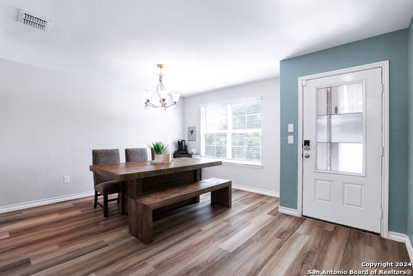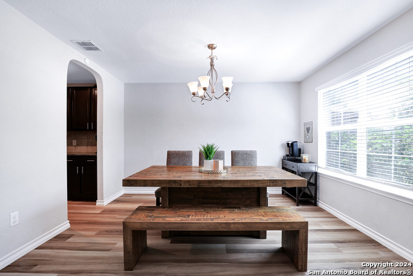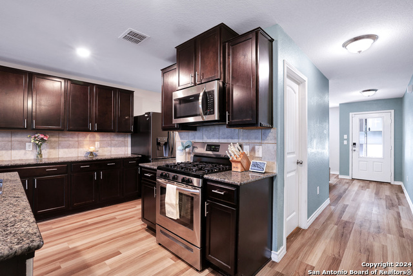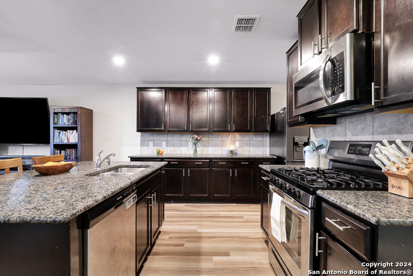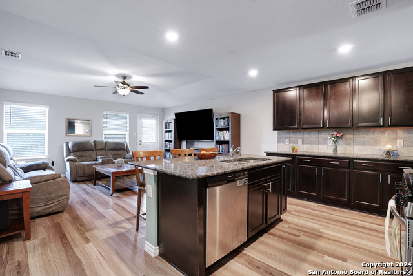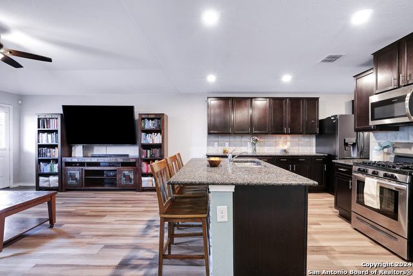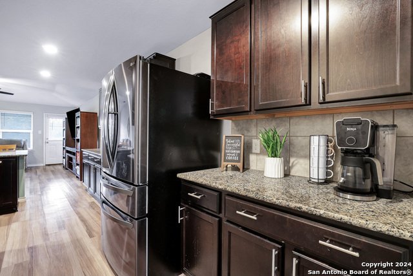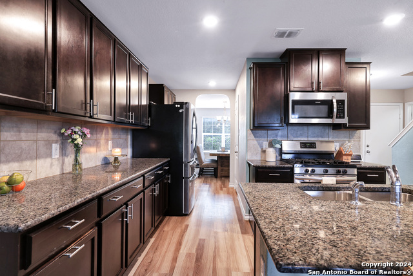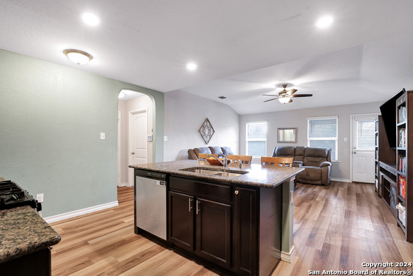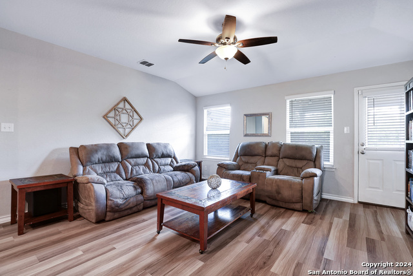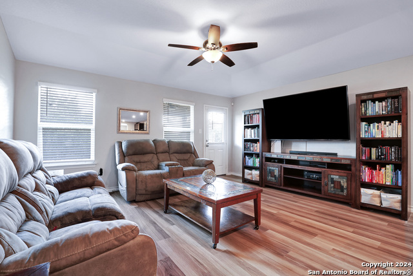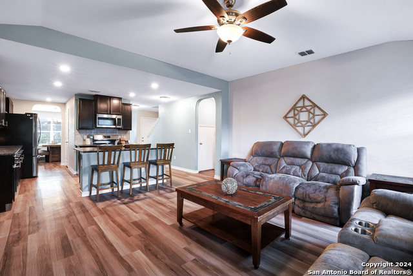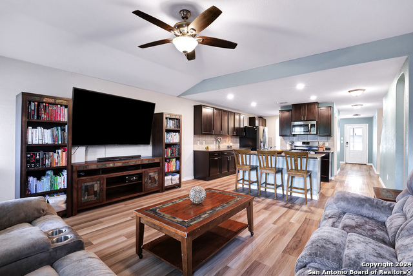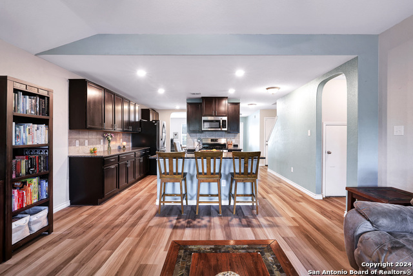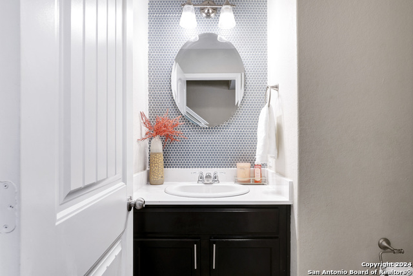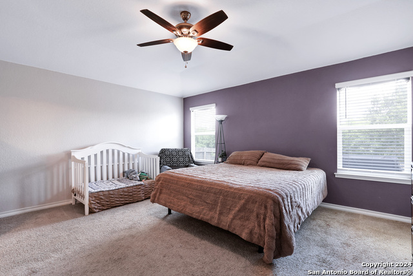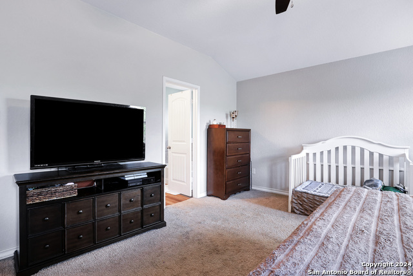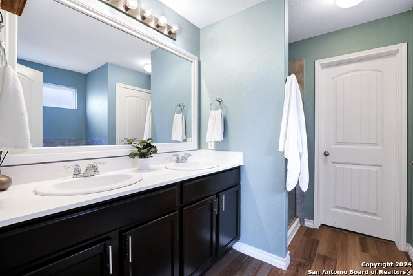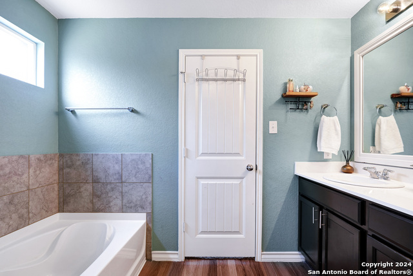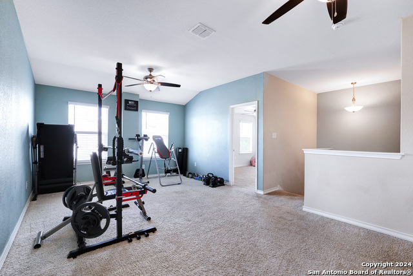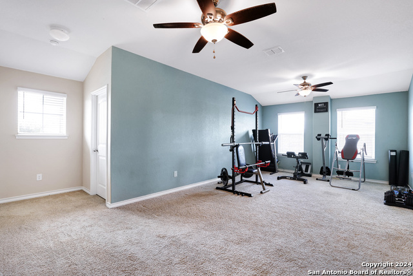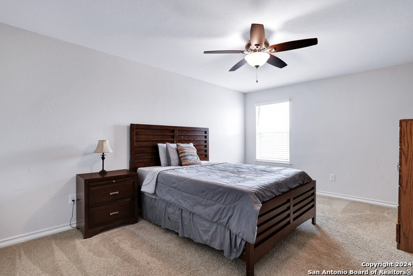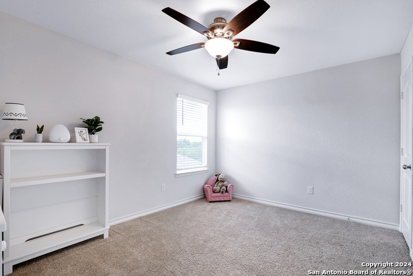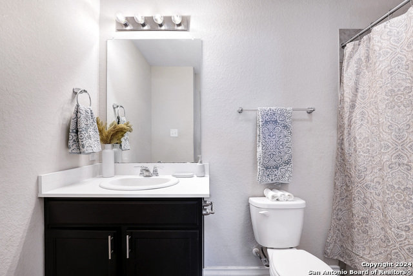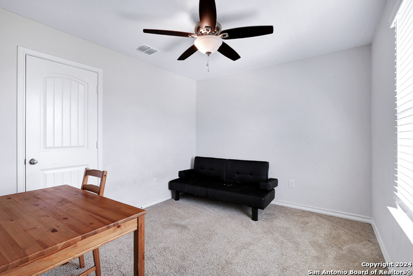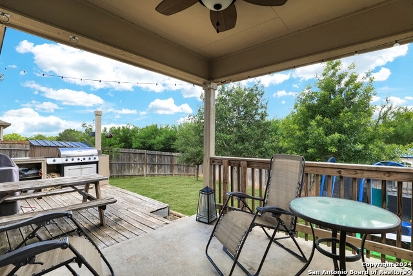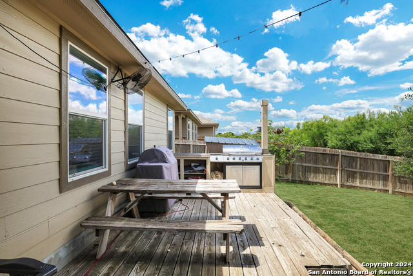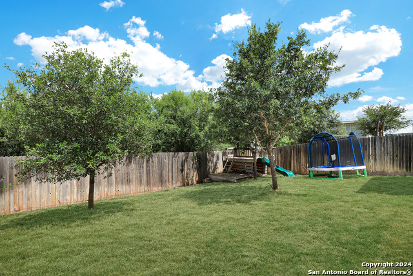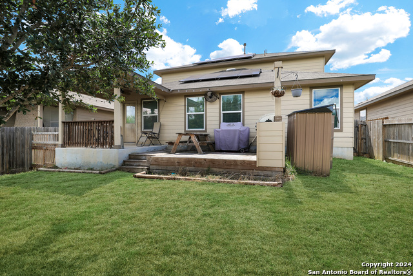4307 Espada Falls, San Antonio, TX 78222
Property Photos
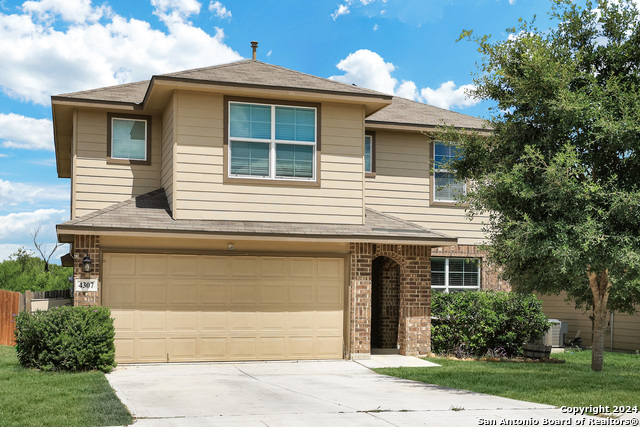
Would you like to sell your home before you purchase this one?
Priced at Only: $318,000
For more Information Call:
Address: 4307 Espada Falls, San Antonio, TX 78222
Property Location and Similar Properties
- MLS#: 1788046 ( Single Residential )
- Street Address: 4307 Espada Falls
- Viewed: 16
- Price: $318,000
- Price sqft: $125
- Waterfront: No
- Year Built: 2019
- Bldg sqft: 2536
- Bedrooms: 5
- Total Baths: 3
- Full Baths: 2
- 1/2 Baths: 1
- Garage / Parking Spaces: 2
- Days On Market: 84
- Additional Information
- County: BEXAR
- City: San Antonio
- Zipcode: 78222
- Subdivision: Riposa Vita
- District: East Central I.S.D
- Elementary School: Sinclair
- Middle School: Legacy
- High School: East Central
- Provided by: Wealth Partners Realty Group, LLC
- Contact: Charissa Mickles
- (210) 887-2246

- DMCA Notice
-
DescriptionCome see this charming, well maintained 5 bedroom, 2.5 bath two story home in the Riposa Vita subdivision!! This home showcases a spacious open floor plan and a separate dining room. The inviting eat in kitchen is ideal for family meals and entertaining guests.The master bedroom provides a private retreat with its own separate tub and shower, enhancing the home's overall comfort and style. Ascending upstairs, you're welcomed by an open game room, alongside four bedrooms that provide ample space as well.Step outside to discover the expansive backyard, featuring a covered deck perfect for outdoor entertainment and relaxation.This home is conveniently located near military bases and includes energy efficient solar panels. Don't miss the chance to make this charming property your own! Schedule a showing today!!
Payment Calculator
- Principal & Interest -
- Property Tax $
- Home Insurance $
- HOA Fees $
- Monthly -
Features
Building and Construction
- Builder Name: D.R. Horton
- Construction: Pre-Owned
- Exterior Features: Brick, Siding
- Floor: Carpeting, Laminate
- Foundation: Slab
- Kitchen Length: 15
- Roof: Composition
- Source Sqft: Appsl Dist
School Information
- Elementary School: Sinclair
- High School: East Central
- Middle School: Legacy
- School District: East Central I.S.D
Garage and Parking
- Garage Parking: Two Car Garage
Eco-Communities
- Water/Sewer: Sewer System
Utilities
- Air Conditioning: One Central
- Fireplace: Not Applicable
- Heating Fuel: Electric
- Heating: Central
- Recent Rehab: No
- Utility Supplier Elec: CPS
- Utility Supplier Gas: CPS
- Utility Supplier Sewer: SAWS
- Utility Supplier Water: SAWS
- Window Coverings: All Remain
Amenities
- Neighborhood Amenities: Park/Playground, BBQ/Grill
Finance and Tax Information
- Days On Market: 68
- Home Owners Association Fee: 300
- Home Owners Association Frequency: Annually
- Home Owners Association Mandatory: Mandatory
- Home Owners Association Name: FIRST SERVICE RESIDENTIAL
- Total Tax: 6370
Other Features
- Contract: Exclusive Right To Sell
- Instdir: Head south on I-410 S, Take exit 37 to merge onto I- 410 Access Rd, Turn left onto New Sulphur Springs Rd, Turn left at the 1st cross street onto I- 410 Access Rd, Turn right onto Sinclair Rd, Turn right onto Espada Falls.
- Interior Features: One Living Area, Separate Dining Room, Eat-In Kitchen, Island Kitchen, Breakfast Bar, Walk-In Pantry, Game Room, Utility Room Inside, High Ceilings, Open Floor Plan, Cable TV Available, High Speed Internet, Laundry Main Level, Laundry Room, Telephone, Walk in Closets
- Legal Desc Lot: 89
- Legal Description: NCB 18239 (RIPOSA VITA UT-4), BLOCK 8 LOT 89 2019-NEW PER P
- Occupancy: Owner
- Ph To Show: 210-222-2227
- Possession: Closing/Funding
- Style: Two Story, Traditional
- Views: 16
Owner Information
- Owner Lrealreb: No
Nearby Subdivisions
Agave
Bexar
Blue Ridge Ranch
Blue Rock Springs
Covington Oaks Condons
East Central Area
Foster Meadows
Green Acres
Hidden Oasis
Ida Creek
Jupe Subdivision
Jupe/manor Terrace
Lakeside
Manor Terrace
Mary Helen
N/a
Peach Grove
Pecan Valley
Pecan Valley Est
Rancho Del Lago Ph 10
Red Hawk Landing
Republic Creek
Republic Oaks
Riposa Vita
Salado Creek
Southern Hills
Spanish Trails
Spanish Trails Villas
Spanish Trails-unit 1 West
Stonegate
Surron Farms
Sutton Farms
The Meadows
Thea Meadows
Torian Village
Unknown
Willow Point


