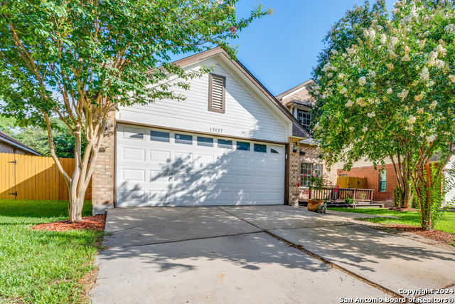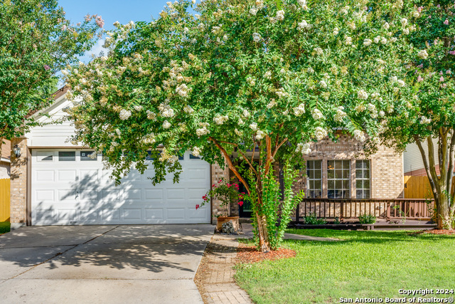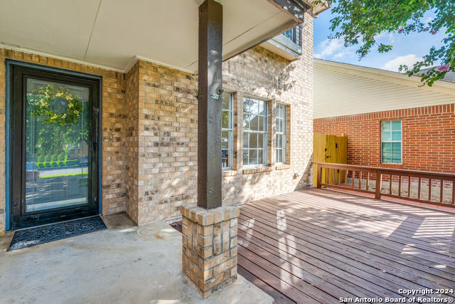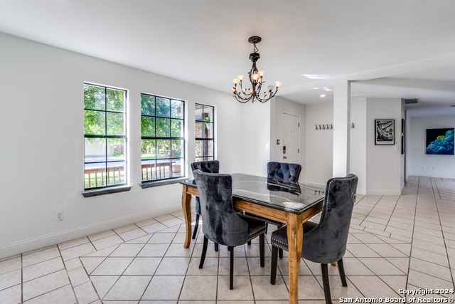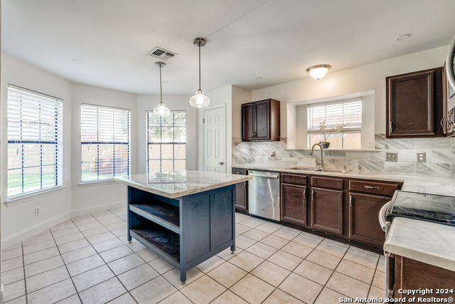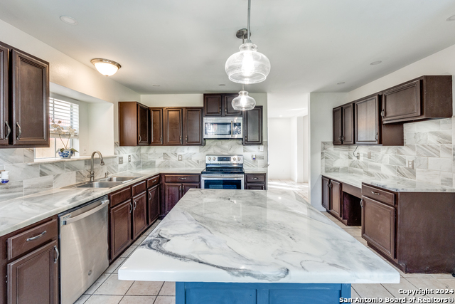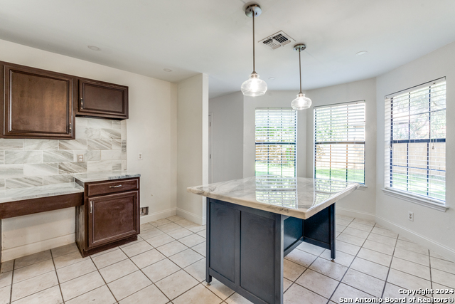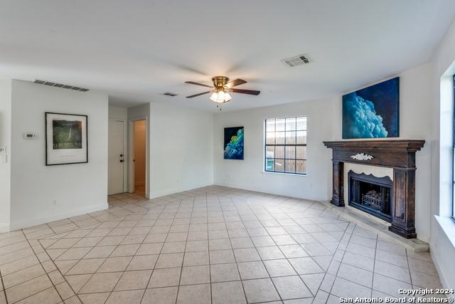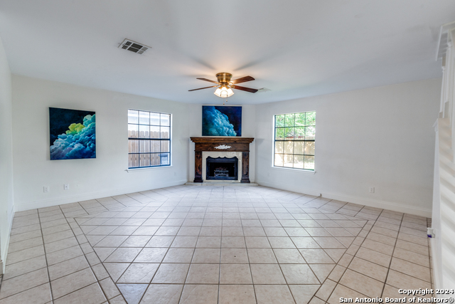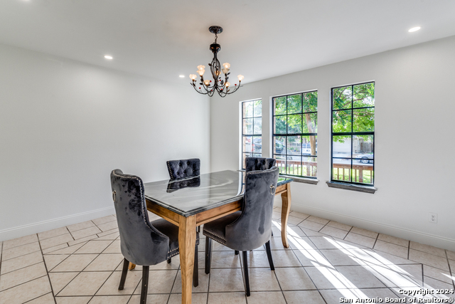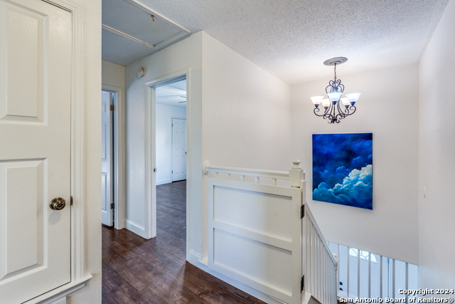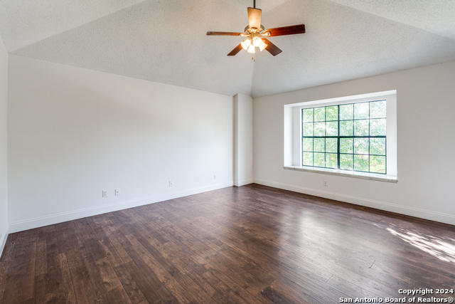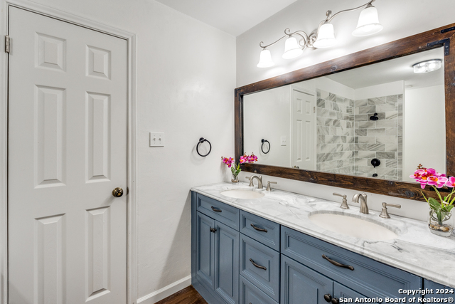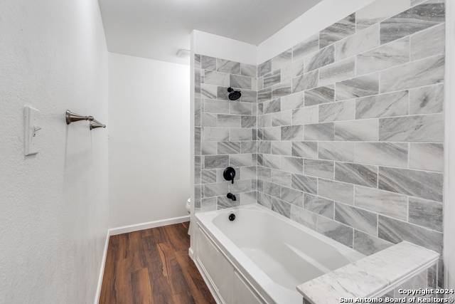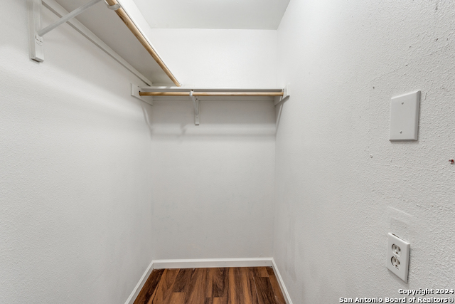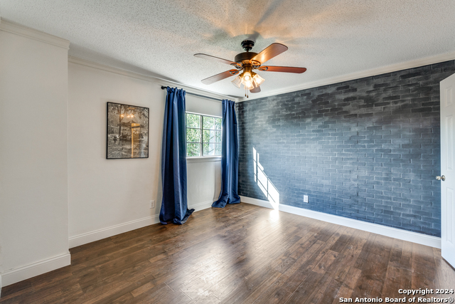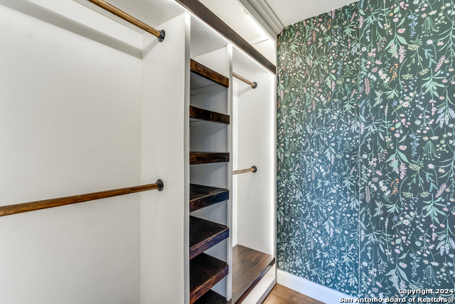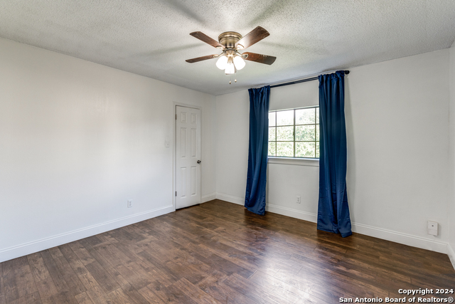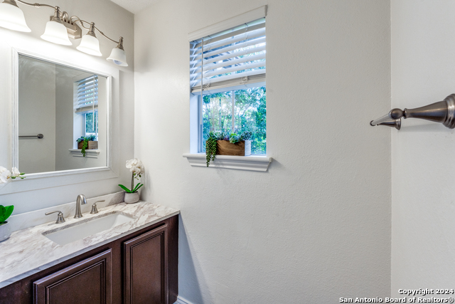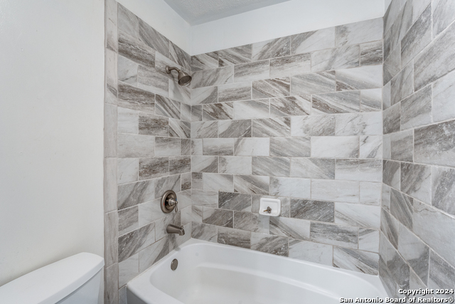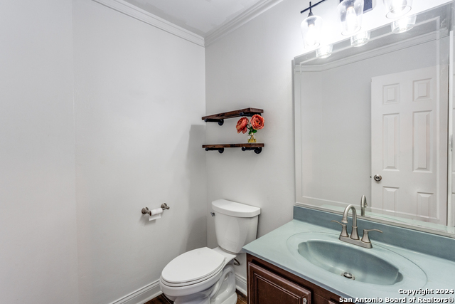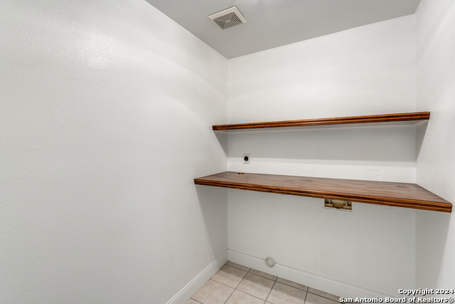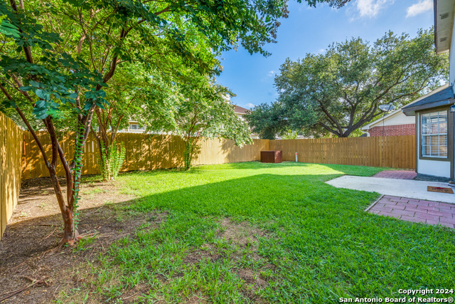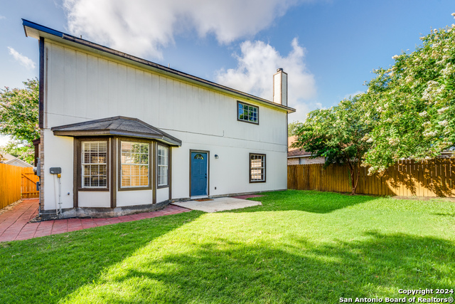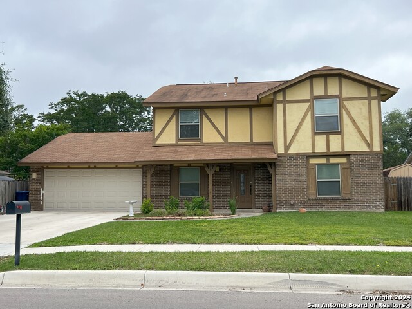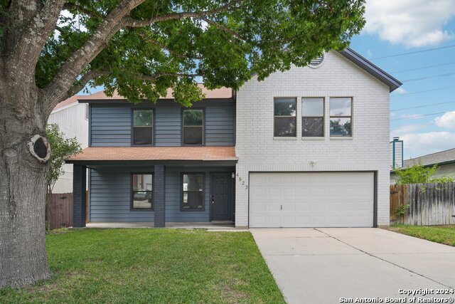13127 Vail Crst, San Antonio, TX 78217
Property Photos
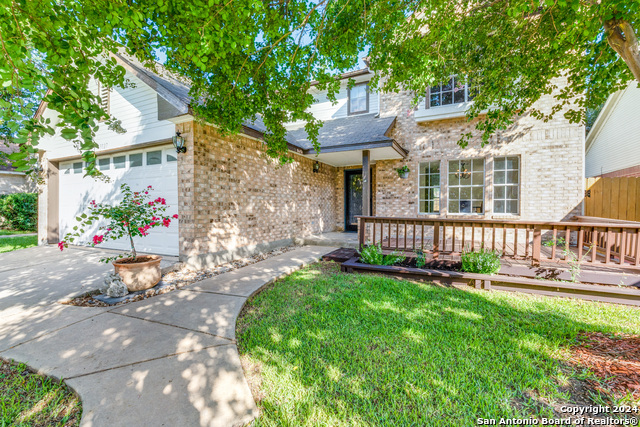
Would you like to sell your home before you purchase this one?
Priced at Only: $294,000
For more Information Call:
Address: 13127 Vail Crst, San Antonio, TX 78217
Property Location and Similar Properties
- MLS#: 1788344 ( Single Residential )
- Street Address: 13127 Vail Crst
- Viewed: 44
- Price: $294,000
- Price sqft: $140
- Waterfront: No
- Year Built: 1993
- Bldg sqft: 2102
- Bedrooms: 3
- Total Baths: 3
- Full Baths: 2
- 1/2 Baths: 1
- Garage / Parking Spaces: 2
- Days On Market: 84
- Additional Information
- County: BEXAR
- City: San Antonio
- Zipcode: 78217
- Subdivision: Northern Heights
- District: North East I.S.D
- Elementary School: Northern Hills
- Middle School: Driscoll
- High School: Madison
- Provided by: Jadestone Real Estate
- Contact: Ashley Hillyer
- (210) 872-9100

- DMCA Notice
-
DescriptionWelcome home! Beautifully updated and conveniently located in the desirable Northern Heights neighborhood, 13127 Vail Crest is waiting for you. Seamlessly blending comfort and convenience, this inviting 3 Bedroom, 2.5 Bathroom home offers over 2,100 square feet of thoughtfully designed living space. Upon entering, you'll be welcomed by an airy, light filled atmosphere. The bright and open kitchen flows effortlessly into the spacious dining room and functional main living area, creating an ideal space for gatherings. Upstairs, the master suite serves as a serene retreat with its vaulted ceilings, expansive bathroom, and generous closet space. Two additional bedrooms and a bathroom feature custom touches throughout. The back yard provides the perfect setting for both entertaining and relaxation. With an ideal San Antonio location, enjoy city centric convenience, with everything you need just moments away. This home offers effortless accessibility to a wealth of amenities, including shopping, dining, Ft. Sam Houston, Randolph AFB, and a variety of entertainment options. Come and experience the harmonious lifestyle awaiting you at 13127 Vail Crest. Call to schedule your private showing today!
Payment Calculator
- Principal & Interest -
- Property Tax $
- Home Insurance $
- HOA Fees $
- Monthly -
Features
Building and Construction
- Apprx Age: 31
- Builder Name: Unknown
- Construction: Pre-Owned
- Exterior Features: Brick, Siding
- Floor: Ceramic Tile, Vinyl, Laminate
- Foundation: Slab
- Kitchen Length: 14
- Roof: Composition
- Source Sqft: Appsl Dist
School Information
- Elementary School: Northern Hills
- High School: Madison
- Middle School: Driscoll
- School District: North East I.S.D
Garage and Parking
- Garage Parking: Two Car Garage
Eco-Communities
- Water/Sewer: Water System, Sewer System
Utilities
- Air Conditioning: One Central
- Fireplace: One, Living Room
- Heating Fuel: Electric
- Heating: Central
- Utility Supplier Elec: CPS
- Utility Supplier Gas: CPS
- Utility Supplier Sewer: City
- Utility Supplier Water: SAWS
- Window Coverings: All Remain
Amenities
- Neighborhood Amenities: None
Finance and Tax Information
- Days On Market: 68
- Home Owners Association Fee: 50
- Home Owners Association Frequency: Annually
- Home Owners Association Mandatory: Mandatory
- Home Owners Association Name: NORTHERN HEIGHTS HOMEOWNERS ASSOCIATIO
- Total Tax: 6375.91
Rental Information
- Currently Being Leased: No
Other Features
- Contract: Exclusive Right To Sell
- Instdir: Nacodoches to Aspen View to Vail Crest
- Interior Features: One Living Area, Separate Dining Room, Eat-In Kitchen, Island Kitchen, Utility Room Inside, All Bedrooms Upstairs
- Legal Desc Lot: 70
- Legal Description: NCB 15698 BLK 8 LOT 70 (NORTHERN HEIGHTS UT-1)
- Occupancy: Vacant
- Ph To Show: 210-222-2227
- Possession: Closing/Funding
- Style: Two Story
- Views: 44
Owner Information
- Owner Lrealreb: No
Similar Properties
Nearby Subdivisions
Brentwood Common
Bristow Bend
British Commons
Clearcreek / Madera
Copper Branch
Crescent Hills
El Chaparral
Forest Oaks
Garden Ct East/sungate
Macarthur Terrace
Madison Heights
Marymont
Nacogdoches North
North East Park
Northeast Park
Northern Heights
Northern Hills
Oak Grove
Oak Mount
Pepperidge
Pepperridge
Regency Place
Skyline Park
Sungate
Town Lake
Village North


