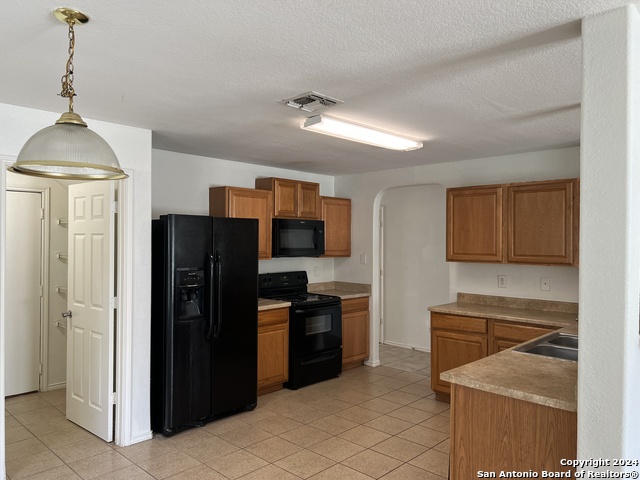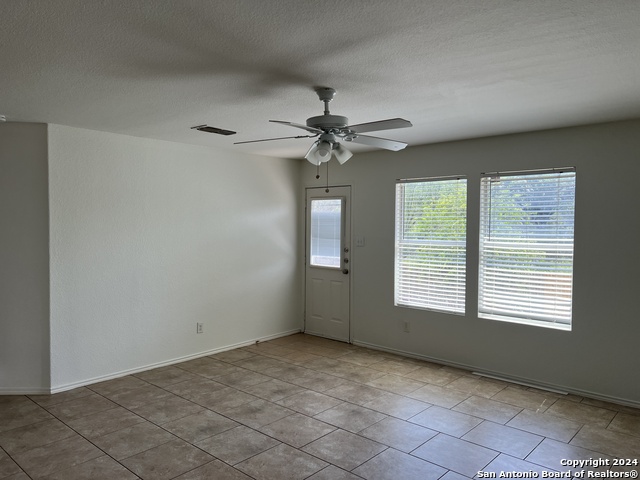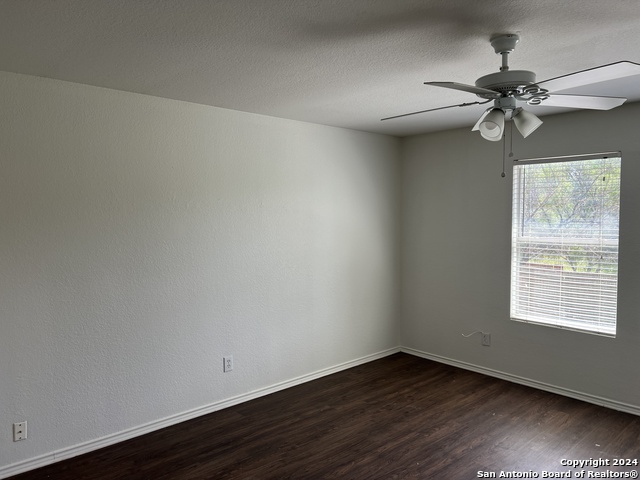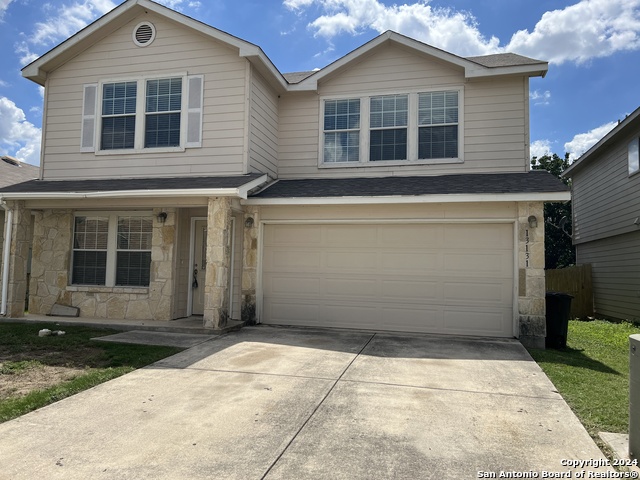13131 Asbury Vis, San Antonio, TX 78249
Property Photos
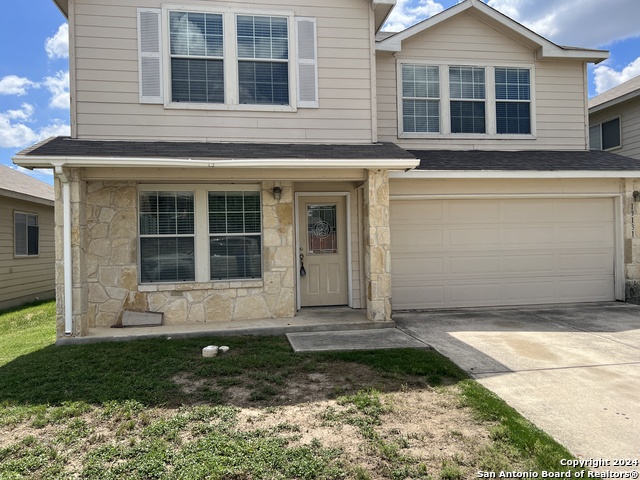
Would you like to sell your home before you purchase this one?
Priced at Only: $339,900
For more Information Call:
Address: 13131 Asbury Vis, San Antonio, TX 78249
Property Location and Similar Properties
- MLS#: 1788451 ( Single Residential )
- Street Address: 13131 Asbury Vis
- Viewed: 39
- Price: $339,900
- Price sqft: $133
- Waterfront: No
- Year Built: 2009
- Bldg sqft: 2556
- Bedrooms: 4
- Total Baths: 3
- Full Baths: 2
- 1/2 Baths: 1
- Garage / Parking Spaces: 2
- Days On Market: 83
- Additional Information
- County: BEXAR
- City: San Antonio
- Zipcode: 78249
- Subdivision: The Park At University Hills
- District: Northside
- Elementary School: Carnahan
- Middle School: Stinson Katherine
- High School: Louis D Brandeis
- Provided by: M. Stagers Realty Partners
- Contact: Melissa Stagers
- (210) 305-5665

- DMCA Notice
-
DescriptionThe stone exterior in front and inviting porch give this home great curb appeal. Beautiful tile flooring flows seamlessly through most of the first floor. The first living room is at the front of the home with a half bath nearby. Heading toward the center of the floor plan you discover a spacious kitchen with a built in microwave and plenty of counter space. It opens to the main living area at the back of the home making it perfect for staying in the action while cooking dinner. The laundry/pantry is conveniently located off the kitchen and leads to the two car attached garage with an opener. The primary suite is downstairs with a ceiling fan and has an en suite bathroom with a soaking tub/shower and a walk in closet. Upstairs you will find an office area to the left of the landing, perfect for working at home. The game room or 3rd living area is also upstairs. There are three additional bedrooms as well as a secondary bathroom with a double vanity giving enough space for all. The is a fenced backyard perfect for relaxing at the end of your day.
Payment Calculator
- Principal & Interest -
- Property Tax $
- Home Insurance $
- HOA Fees $
- Monthly -
Features
Building and Construction
- Apprx Age: 15
- Builder Name: CENTEX
- Construction: Pre-Owned
- Exterior Features: Stone/Rock, Cement Fiber
- Floor: Carpeting, Ceramic Tile, Vinyl
- Foundation: Slab
- Kitchen Length: 17
- Roof: Composition
- Source Sqft: Appsl Dist
Land Information
- Lot Improvements: Street Paved, Curbs, Sidewalks, Streetlights
School Information
- Elementary School: Carnahan
- High School: Louis D Brandeis
- Middle School: Stinson Katherine
- School District: Northside
Garage and Parking
- Garage Parking: Two Car Garage, Attached
Eco-Communities
- Energy Efficiency: Ceiling Fans
- Green Features: Low Flow Commode
- Water/Sewer: Water System, Sewer System
Utilities
- Air Conditioning: One Central
- Fireplace: Not Applicable
- Heating Fuel: Electric
- Heating: Central
- Recent Rehab: No
- Utility Supplier Elec: CPS
- Utility Supplier Gas: NA
- Utility Supplier Grbge: WASTE MGMT
- Utility Supplier Sewer: SAWS
- Utility Supplier Water: SAWS
- Window Coverings: None Remain
Amenities
- Neighborhood Amenities: Other - See Remarks
Finance and Tax Information
- Days On Market: 81
- Home Owners Association Fee: 242
- Home Owners Association Frequency: Annually
- Home Owners Association Mandatory: Mandatory
- Home Owners Association Name: PARK AT SAN ANTONIO HOA
- Total Tax: 7825.46
Rental Information
- Currently Being Leased: No
Other Features
- Block: 11
- Contract: Exclusive Right To Sell
- Instdir: Asbury Vista/Sherbrooke Oak
- Interior Features: Two Living Area, Two Eating Areas, Breakfast Bar, Study/Library, Game Room, Utility Room Inside, Cable TV Available, Laundry Main Level, Laundry Room
- Legal Desc Lot: 24
- Legal Description: NCB 14861 (THE PARK AT UNIVERSITY HILLS UT-6), BLOCK 11 LOT
- Occupancy: Vacant
- Ph To Show: 210-222-2227
- Possession: Closing/Funding
- Style: Two Story
- Views: 39
Owner Information
- Owner Lrealreb: No
Nearby Subdivisions
Auburn Ridge
Babcock North
Babcock Place
Carriage Hills
Cedar Point
College Park
Creekview Estates
De Zavala Trails
Eagles Bluff
Enclave
Hart Ranch
Hills At River Mist
Hunter Chase
Hunters Chase
Hunters Glenn
Jade Oaks
Maverick Creek
Meadows Of Carriage Hills
Oakland Heights
Oakland Heights Ns
Oakmont Downs
Oakridge Pointe
Oxbow
Parkwood
Pomona Park Subdivision
Presidio
Provincia Villas
Regency Meadow
Ridgehaven
River Mist U-1
Rose Hill
Shavano Village
Steubing Farm
Steubing Farm Ut-7 (enclave) B
Tanglewood
The Park At University Hills
University Hills
University Oaks
University Village
Villas At Presidio
Woller Creek
Woodbridge
Woodridge
Woodridge Village
Woods Of Shavano
Woodthorn


