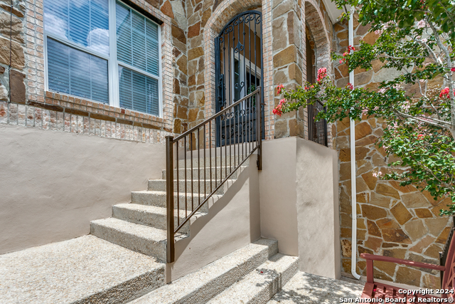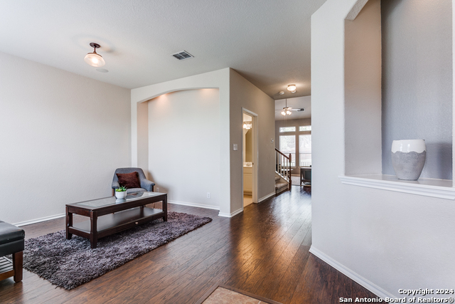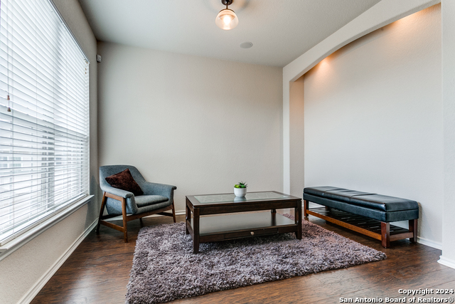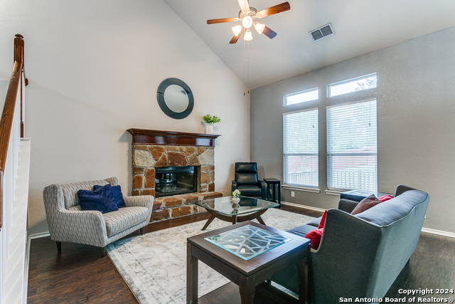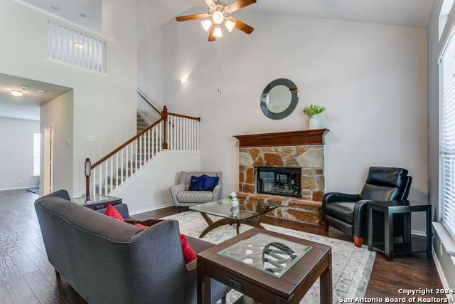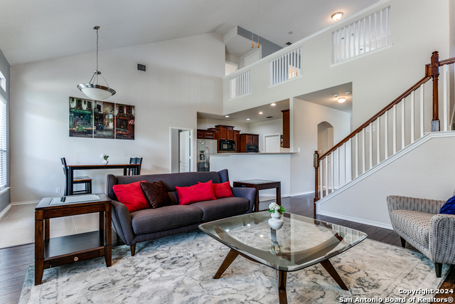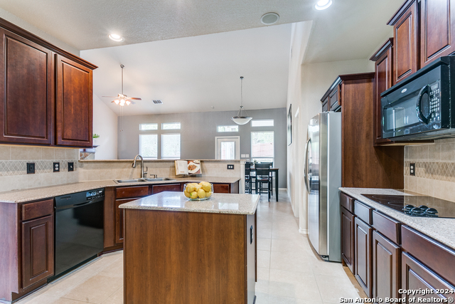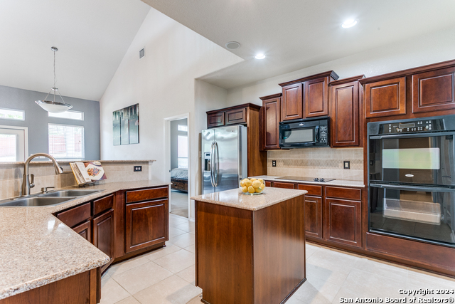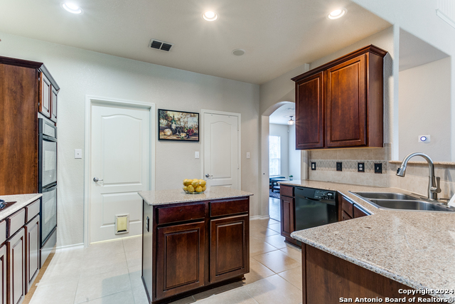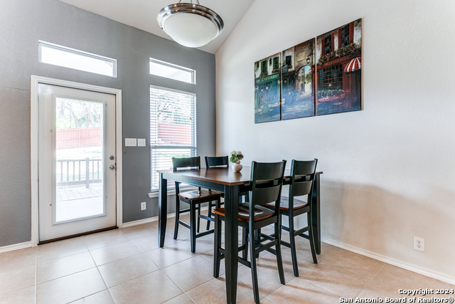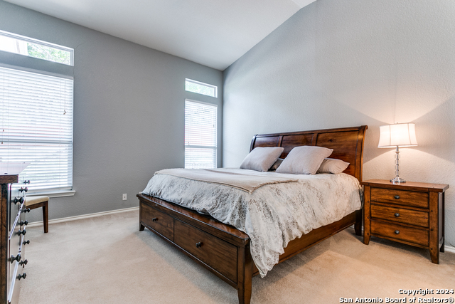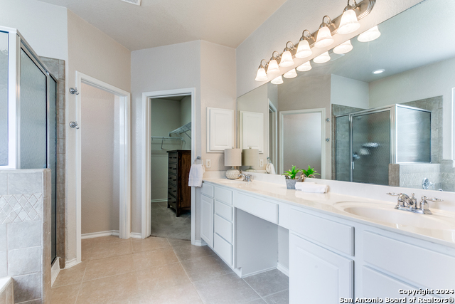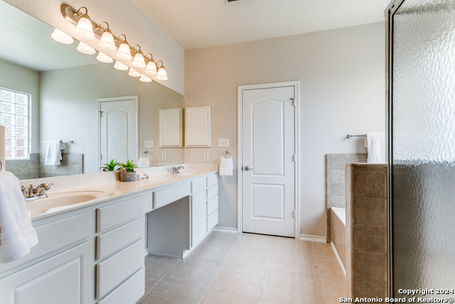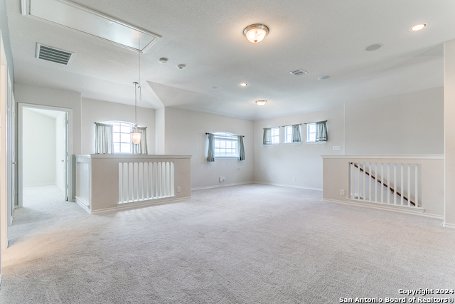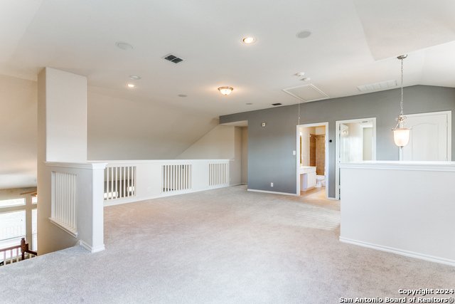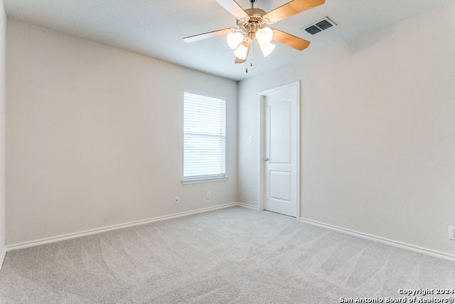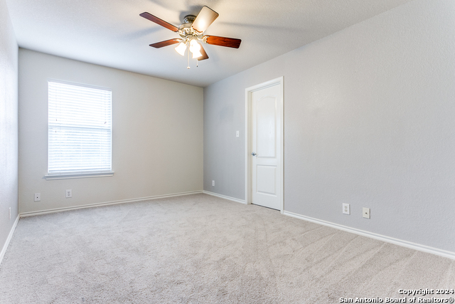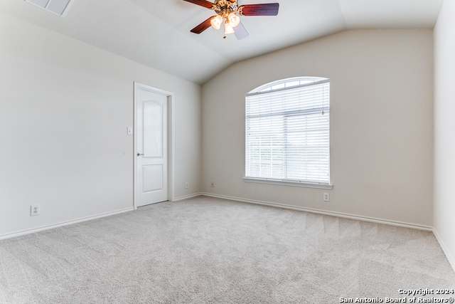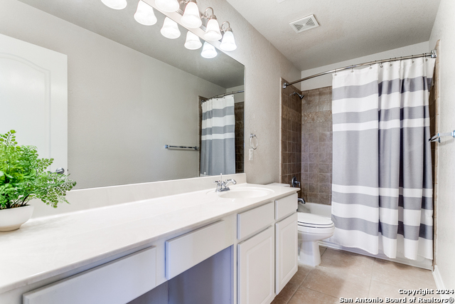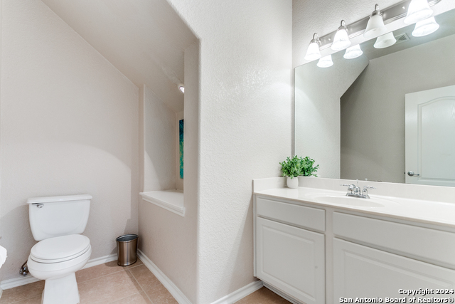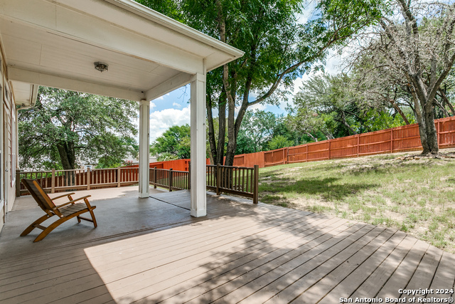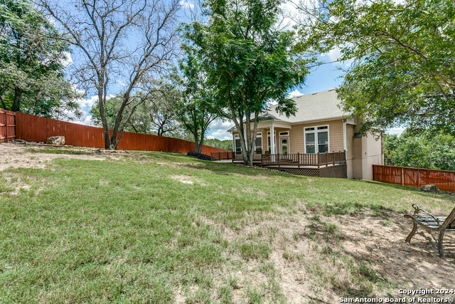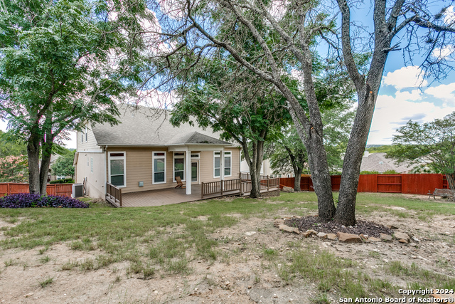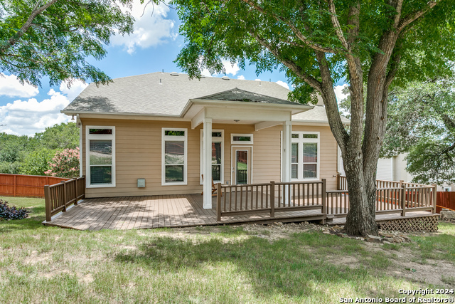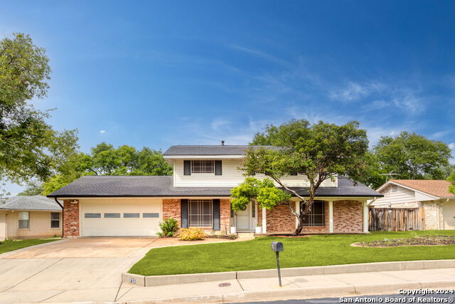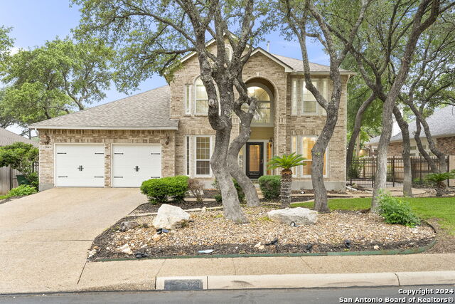803 Willow Knoll Cv, San Antonio, TX 78216
Property Photos
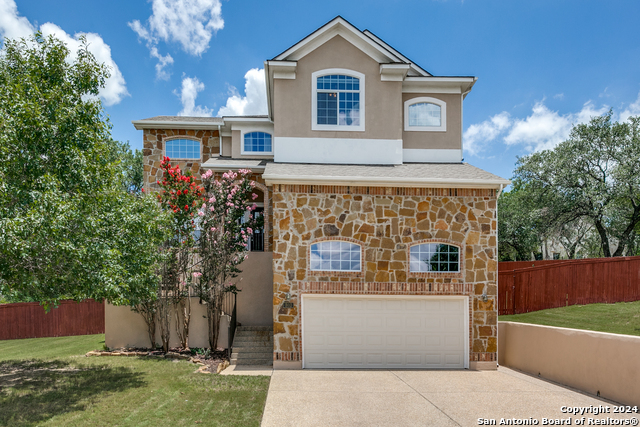
Would you like to sell your home before you purchase this one?
Priced at Only: $469,000
For more Information Call:
Address: 803 Willow Knoll Cv, San Antonio, TX 78216
Property Location and Similar Properties
- MLS#: 1789279 ( Single Residential )
- Street Address: 803 Willow Knoll Cv
- Viewed: 24
- Price: $469,000
- Price sqft: $180
- Waterfront: No
- Year Built: 2006
- Bldg sqft: 2602
- Bedrooms: 4
- Total Baths: 3
- Full Baths: 2
- 1/2 Baths: 1
- Garage / Parking Spaces: 2
- Days On Market: 80
- Additional Information
- County: BEXAR
- City: San Antonio
- Zipcode: 78216
- Subdivision: Enclave At Silverhorn
- District: North East I.S.D
- Elementary School: Harmony Hills
- Middle School: Eisenhower
- High School: Churchill
- Provided by: Vortex Realty
- Contact: Michele Olea
- (210) 885-4063

- DMCA Notice
-
DescriptionWelcome to the exclusive Enclave at Camino Ranch w/ access to Silverhorn Golf Club. Luxurious cul de sac PRIVACY and space surrounds the property. Primary room is split from other rooms. Enjoy the exceptional VIEW from the upstairs flex space & newly carpeted rooms. BACKYARD deck is ready for relaxation with a spa power supply. SPACIOUS garage & extended driveway generously sized for ample parking & hydraulic car lift workshop projects. CONVENIENCE features include Google Nest, Google Fiber, water softener, security & sprinkler systems. Modern dining area is multi purpose & can be an office. LOCATION near gyms, parks, trendy dining, shopping & quick access to HWY 281, Wurzbach Pky, 1604.
Payment Calculator
- Principal & Interest -
- Property Tax $
- Home Insurance $
- HOA Fees $
- Monthly -
Features
Building and Construction
- Apprx Age: 18
- Builder Name: McMillin
- Construction: Pre-Owned
- Exterior Features: Stone/Rock, Stucco, Siding
- Floor: Carpeting, Ceramic Tile, Laminate
- Foundation: Slab
- Kitchen Length: 13
- Roof: Composition
- Source Sqft: Appsl Dist
Land Information
- Lot Description: Cul-de-Sac/Dead End
- Lot Improvements: Street Paved, Curbs, Sidewalks, Streetlights, Fire Hydrant w/in 500'
School Information
- Elementary School: Harmony Hills
- High School: Churchill
- Middle School: Eisenhower
- School District: North East I.S.D
Garage and Parking
- Garage Parking: Two Car Garage
Eco-Communities
- Energy Efficiency: Smart Electric Meter, Programmable Thermostat, Ceiling Fans
- Water/Sewer: City
Utilities
- Air Conditioning: Two Central
- Fireplace: One, Living Room, Wood Burning
- Heating Fuel: Electric
- Heating: Central
- Utility Supplier Elec: CPS
- Utility Supplier Gas: CPS
- Utility Supplier Grbge: City
- Utility Supplier Other: GOOGLE Fiber
- Utility Supplier Sewer: SAWS
- Utility Supplier Water: SAWS
- Window Coverings: All Remain
Amenities
- Neighborhood Amenities: Other - See Remarks
Finance and Tax Information
- Days On Market: 78
- Home Owners Association Fee: 125
- Home Owners Association Frequency: Semi-Annually
- Home Owners Association Mandatory: Mandatory
- Home Owners Association Name: ENCLAVE AT CAMINO RANCH HOMEOWNERS ASSOC
- Total Tax: 10791.25
Rental Information
- Currently Being Leased: No
Other Features
- Block: 21
- Contract: Exclusive Right To Sell
- Instdir: 281 North, West on Bitters, Left on Savannah Pass, across from Artisan's Alley.
- Interior Features: Two Living Area, Separate Dining Room, Two Eating Areas, Breakfast Bar, Walk-In Pantry, Game Room, Utility Room Inside, High Ceilings, Cable TV Available, High Speed Internet, Laundry Room, Walk in Closets
- Legal Desc Lot: 23
- Legal Description: NCB 17099 BLK 21 LOT 23 THE ENCLAVE @ SILVERHORN
- Occupancy: Owner
- Ph To Show: (210)222-2227
- Possession: Closing/Funding
- Style: Two Story
- Views: 24
Owner Information
- Owner Lrealreb: No
Similar Properties
Nearby Subdivisions
Bluffcreek
Bluffview Estates
Bluffview Greens
Bluffview Of Camino
Camino Real/river Bend
Countryside
Crownhill Park
East Shearer Hill
Enchanted Forest
Enclave At Silverhorn
Harmony Hills
North Star Hills
Northcrest Hills
Park @ Vista Del Nor
Ridgeview
River Bend Of Camino
Shearer Hills
Starlit Hills
Vista Del Norte


