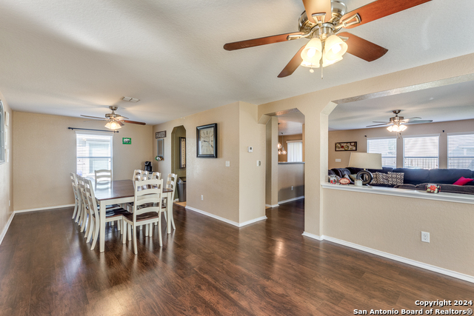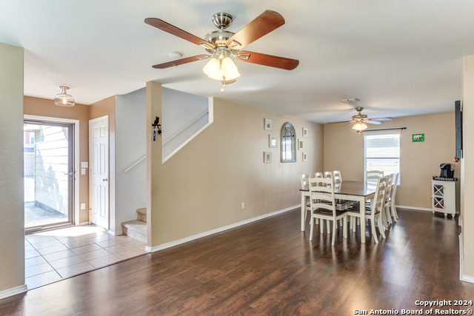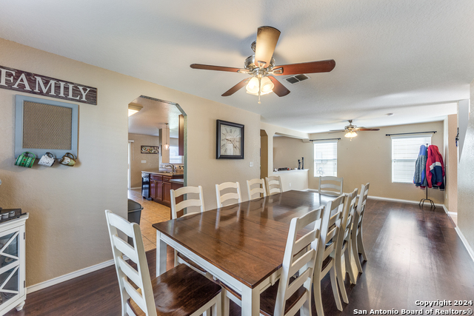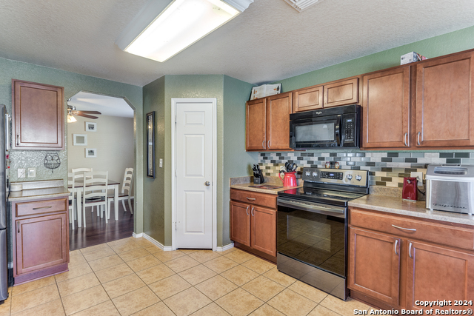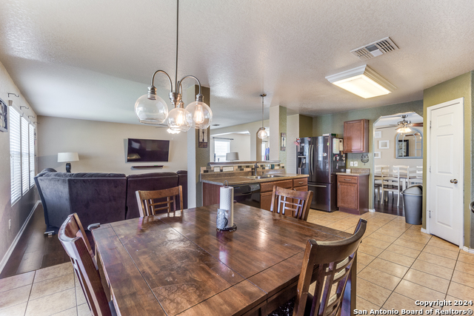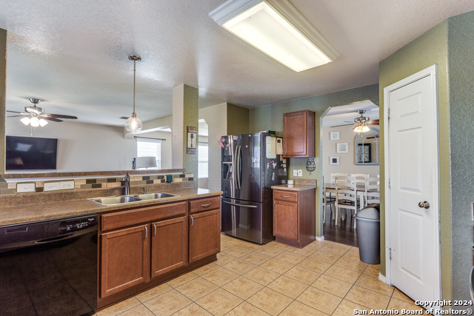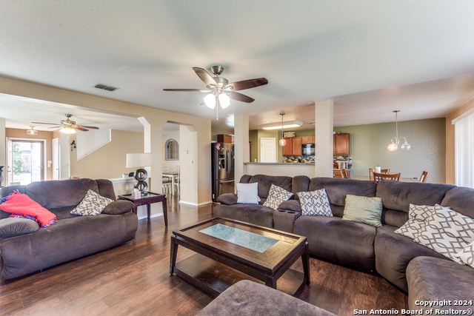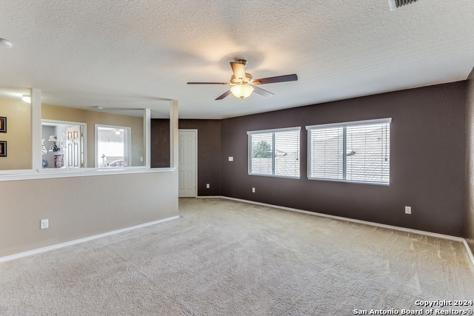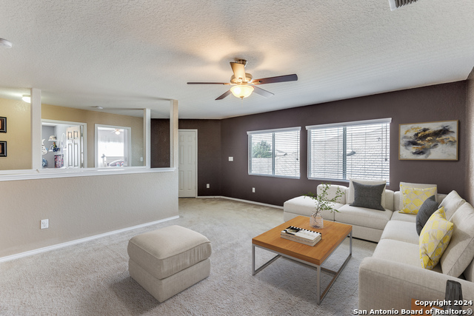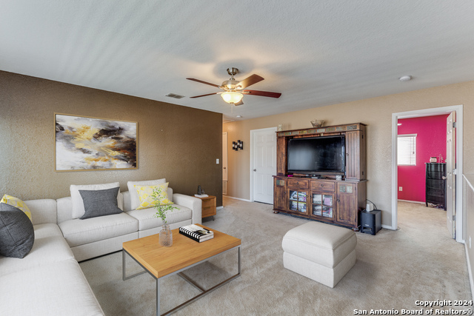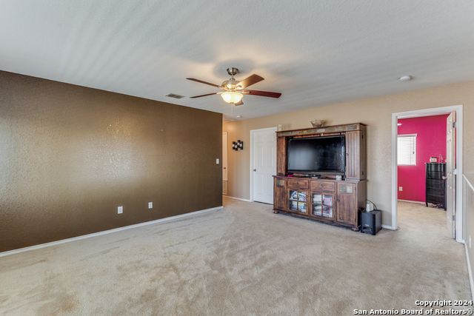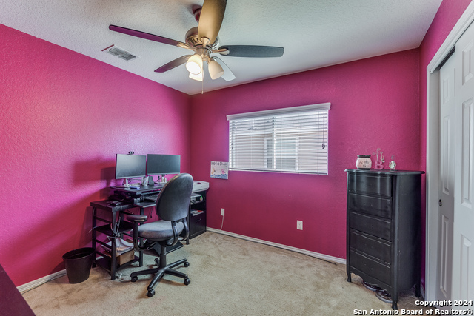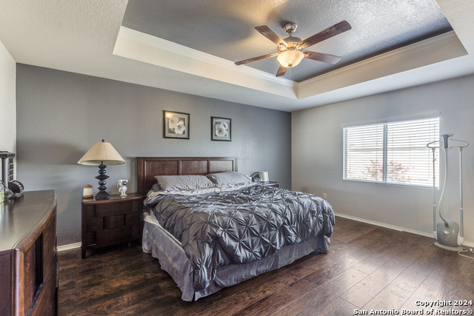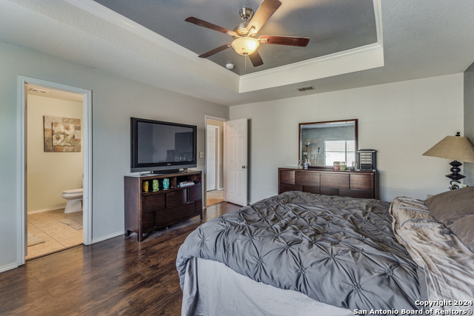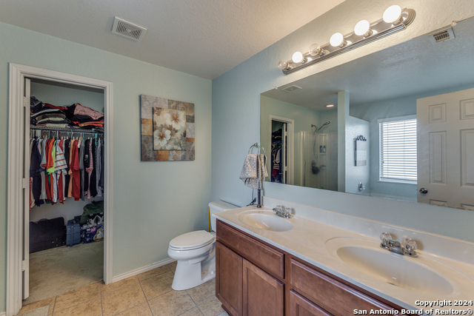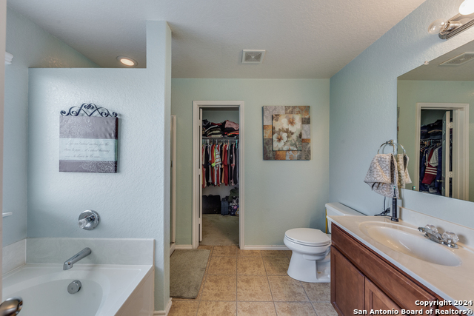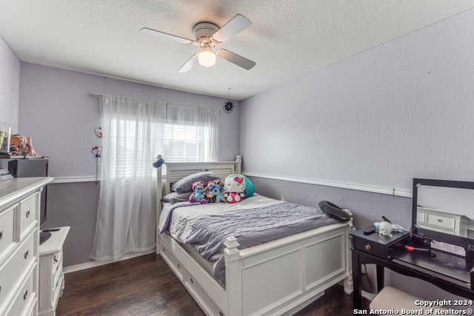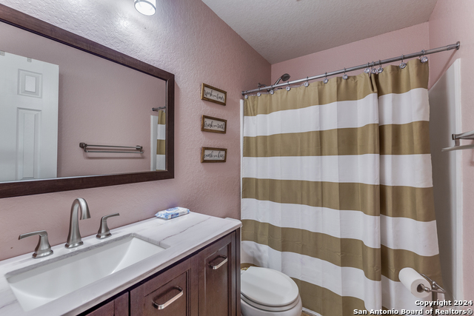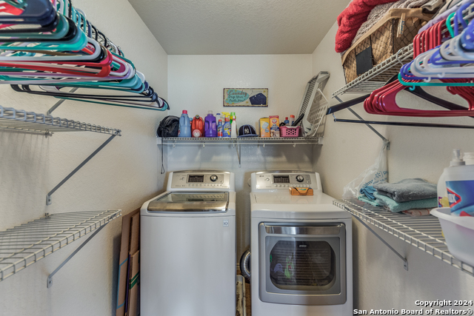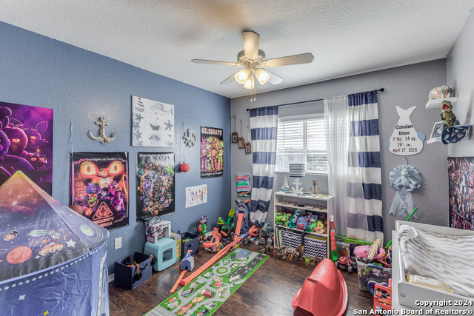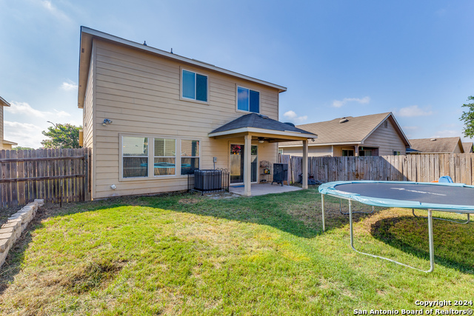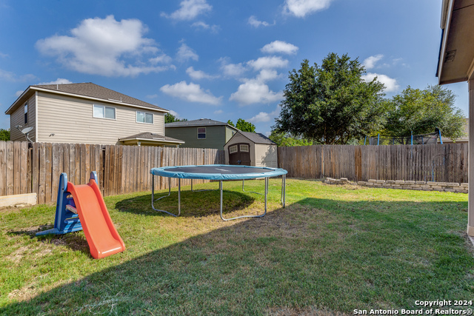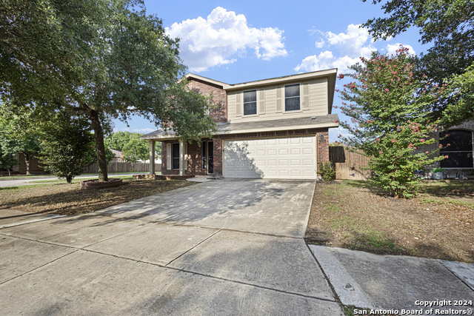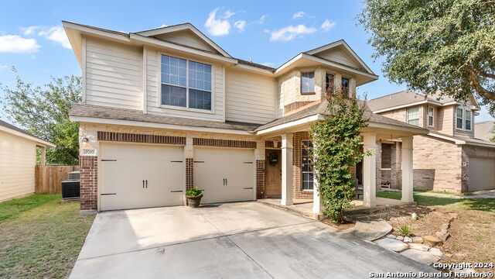9019 Oakwood Park, San Antonio, TX 78254
Property Photos
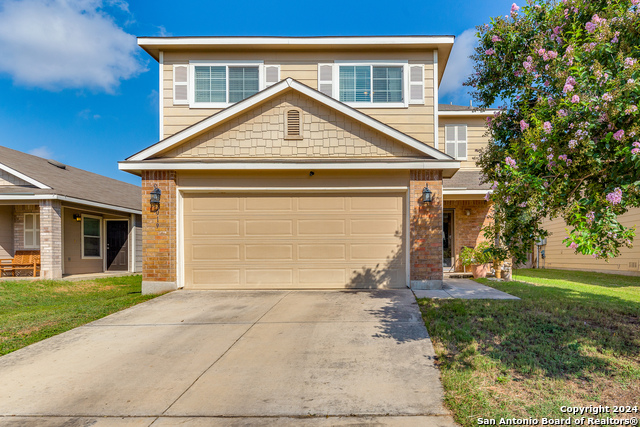
Would you like to sell your home before you purchase this one?
Priced at Only: $287,000
For more Information Call:
Address: 9019 Oakwood Park, San Antonio, TX 78254
Property Location and Similar Properties
- MLS#: 1789532 ( Single Residential )
- Street Address: 9019 Oakwood Park
- Viewed: 21
- Price: $287,000
- Price sqft: $118
- Waterfront: No
- Year Built: 2012
- Bldg sqft: 2438
- Bedrooms: 4
- Total Baths: 3
- Full Baths: 2
- 1/2 Baths: 1
- Garage / Parking Spaces: 2
- Days On Market: 79
- Additional Information
- County: BEXAR
- City: San Antonio
- Zipcode: 78254
- Subdivision: Silver Oaks
- District: Northside
- Elementary School: Franklin
- Middle School: FOLKS
- High School: Sotomayor
- Provided by: Premier Realty Group
- Contact: Patricia Saenz
- (210) 965-0856

- DMCA Notice
-
Description**Motivated Located in a desirable area of NISD. The main level features a thoughtfully designed floor plan, including 2 dining areas and two living areas ideal for hosting gatherings. A half bath downstairs adds to the functionality of the main level. This spacious 4 bedroom, 2.5 bathroom has the space for a growing family. The kitchen overlooks the family room and easy access to dining area. All bedrooms are upstairs along with the spacious gameroom. A bedroom is currently used for an office for those working from home. Recent HVAC System (2022) Water Heater (2021)Spacious walk in closet in the primary bedroom with separate tub/shower. Easy Access to 1604 and close to SeaWorld, Fiesta Texas, shopping centers and a short drive to Lackland AFB.
Buyer's Agent Commission
- Buyer's Agent Commission: 3.00%
- Paid By: Listing Broker
- Compensation can only be paid to a Licensed Real Estate Broker
Payment Calculator
- Principal & Interest -
- Property Tax $
- Home Insurance $
- HOA Fees $
- Monthly -
Features
Building and Construction
- Apprx Age: 12
- Builder Name: D R Horton
- Construction: Pre-Owned
- Exterior Features: Brick, Siding
- Floor: Carpeting, Laminate
- Foundation: Slab
- Kitchen Length: 12
- Other Structures: None
- Roof: Composition
- Source Sqft: Appsl Dist
Land Information
- Lot Description: Level
- Lot Improvements: Street Paved, Curbs, Street Gutters, Sidewalks, Streetlights, Interstate Hwy - 1 Mile or less
School Information
- Elementary School: Franklin
- High School: Sotomayor High School
- Middle School: FOLKS
- School District: Northside
Garage and Parking
- Garage Parking: Two Car Garage
Eco-Communities
- Energy Efficiency: 13-15 SEER AX, Double Pane Windows, Energy Star Appliances, Ceiling Fans
- Green Certifications: Energy Star Certified
- Water/Sewer: Water System
Utilities
- Air Conditioning: One Central
- Fireplace: Not Applicable
- Heating Fuel: Electric
- Heating: 1 Unit
- Recent Rehab: No
- Utility Supplier Elec: CPS
- Utility Supplier Gas: CPS
- Utility Supplier Grbge: Private
- Utility Supplier Sewer: SAWS
- Utility Supplier Water: SAWS
- Window Coverings: All Remain
Amenities
- Neighborhood Amenities: Park/Playground
Finance and Tax Information
- Days On Market: 72
- Home Owners Association Fee: 53
- Home Owners Association Frequency: Quarterly
- Home Owners Association Mandatory: Mandatory
- Home Owners Association Name: SILVER OAKS
- Total Tax: 5852
Rental Information
- Currently Being Leased: No
Other Features
- Block: 124
- Contract: Exclusive Right To Sell
- Instdir: Galm Rd
- Interior Features: Three Living Area, Separate Dining Room, Two Eating Areas, Breakfast Bar, Loft, Utility Room Inside, All Bedrooms Upstairs, Pull Down Storage, Cable TV Available, High Speed Internet, Laundry Upper Level, Laundry Room, Telephone, Walk in Closets, Attic - Attic Fan
- Legal Desc Lot: 33
- Legal Description: CB 4450F (SILVER OAKS SUBDIVISION UT-16), BLOCK 124 LOT 33 2
- Miscellaneous: No City Tax
- Occupancy: Owner
- Ph To Show: 210-222-2227
- Possession: Closing/Funding
- Style: Two Story
- Views: 21
Owner Information
- Owner Lrealreb: No
Similar Properties
Nearby Subdivisions
Autumn Ridge
Bexar
Bison Ridge At Westpointe
Braun Heights
Braun Hollow
Braun Landings
Braun Oaks
Braun Point
Braun Station
Braun Station East
Braun Station West
Braun Willow
Brauns Farm
Breidgewood Estates
Bricewood
Bridgewood
Bridgewood Estates
Bridgewood Ranch
Bridgewood Sub
Canyon Pk Est Remuda
Chase Oaks
Cross Creek
Davis Ranch
Finesilver
Geronimo Forest
Guilbeau Gardens
Guilbeau Park
Hills Of Shaenfield
Kallison Ranch
Kallison Ranch Ii - Bexar Coun
Kallison Windgate
Laura Heights
Laura Heights Pud
Laurel Heights
Meadows At Bridgewood
Mystic Park
Mystic Park Sub
Oak Grove
Oasis
Prescott Oaks
Remuda Ranch
Remuda Ranch North Subd
Riverstone At Westpointe
Rosemont Heights
Saddlebrook
Sagebrooke
Sagewood
Shaenfield Place
Silver Canyon
Silver Oaks
Silverbrook
Silverbrook Ns
Stagecoach Run
Stagecoach Run Ns
Stillwater Ranch
Stillwater Ranch Town Square
Stonefield
Stonefield Estates
Talise De Culebra
The Hills Of Shaenfield
Town Square
Townsquare
Tribute Ranch
Valley Ranch
Valley Ranch - Bexar County
Waterwheel
Waterwheel Unit 1 Phase 1
Waterwheel Unit 1 Phase 2
Wild Horse Overlook
Wildhorse
Wildhorse At Tausch Farms
Wildhorse Vista
Wind Gate Ranch
Woods End


