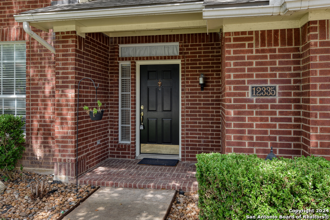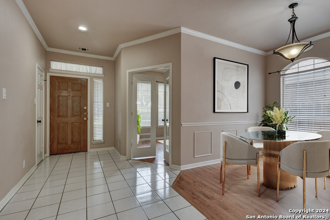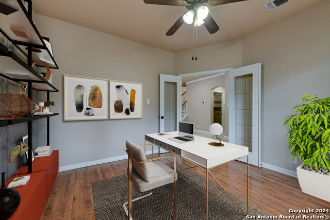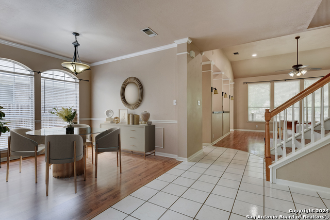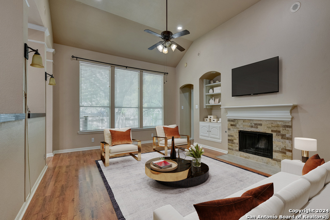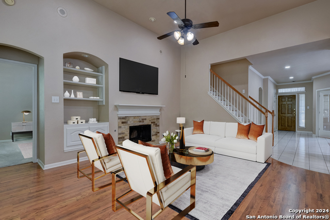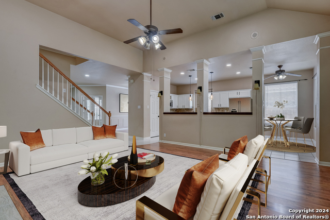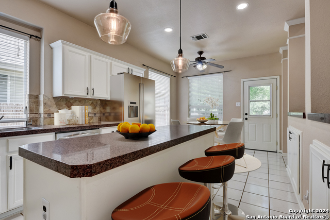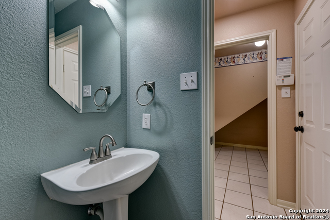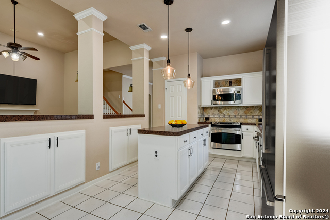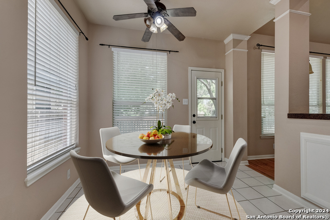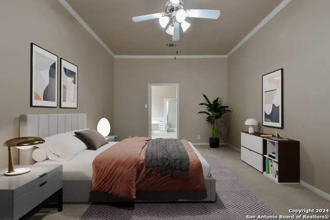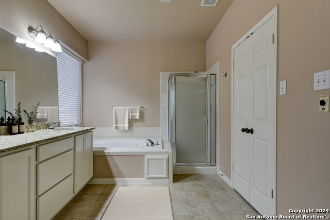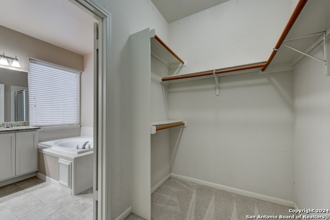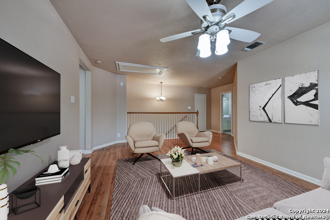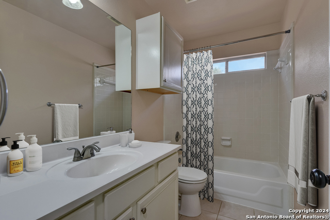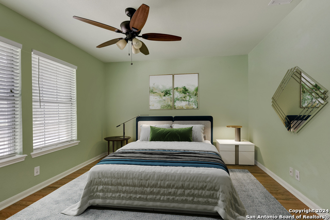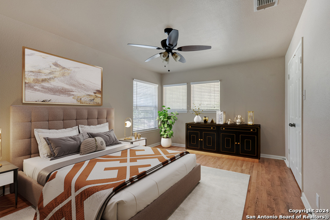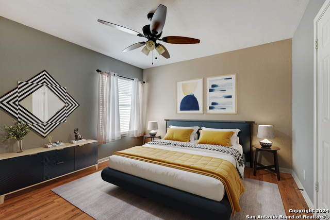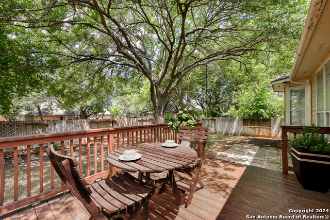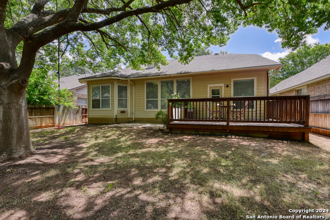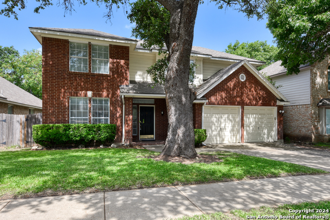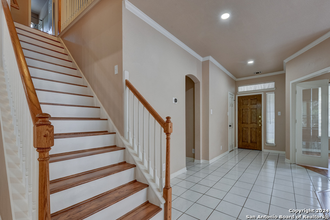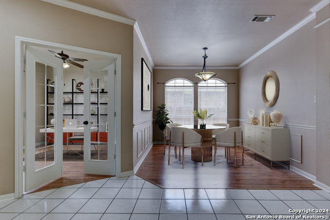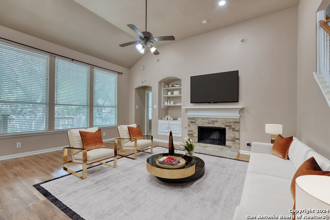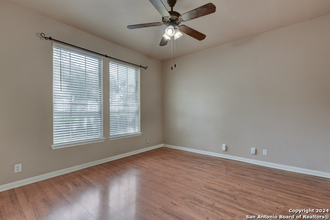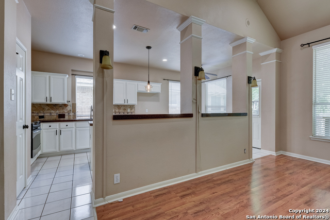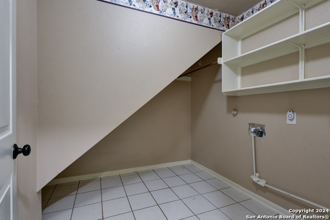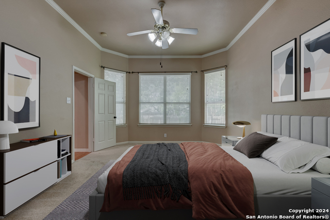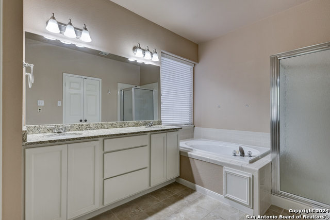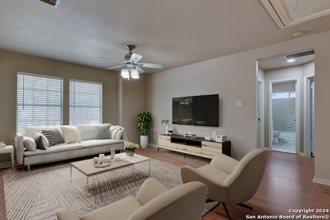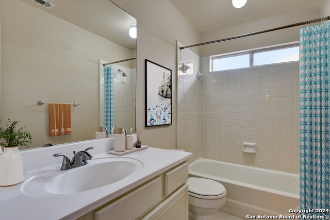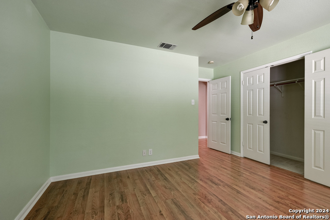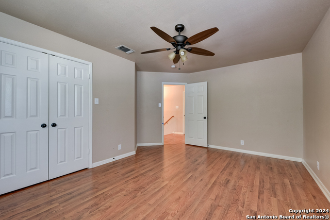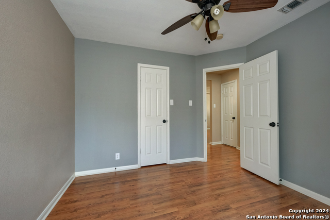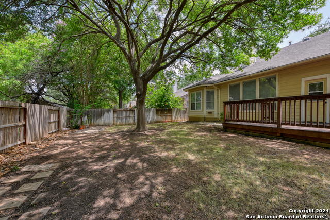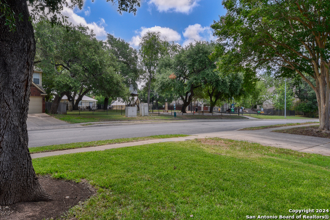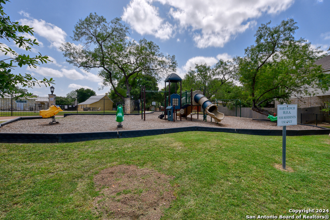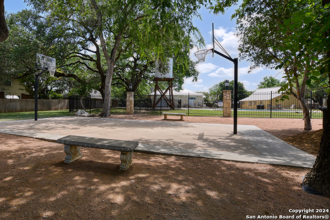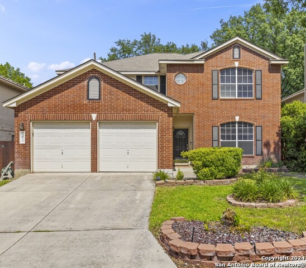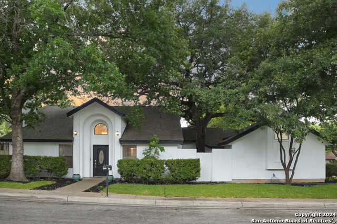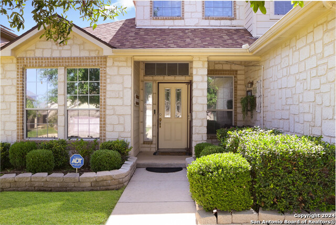12335 Hart Rnch, San Antonio, TX 78249
Property Photos
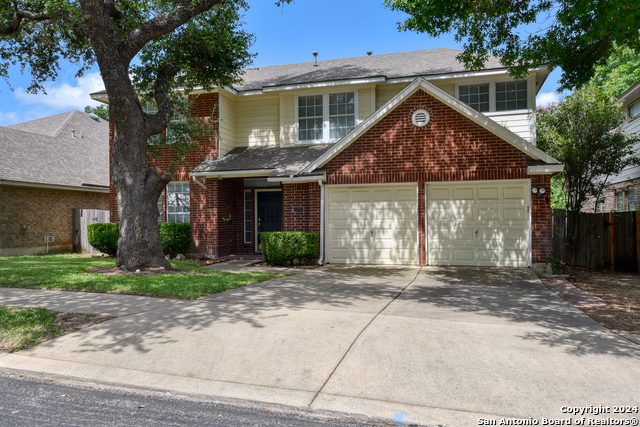
Would you like to sell your home before you purchase this one?
Priced at Only: $419,000
For more Information Call:
Address: 12335 Hart Rnch, San Antonio, TX 78249
Property Location and Similar Properties
- MLS#: 1789699 ( Single Residential )
- Street Address: 12335 Hart Rnch
- Viewed: 40
- Price: $419,000
- Price sqft: $154
- Waterfront: No
- Year Built: 1996
- Bldg sqft: 2729
- Bedrooms: 4
- Total Baths: 4
- Full Baths: 3
- 1/2 Baths: 1
- Garage / Parking Spaces: 2
- Days On Market: 78
- Additional Information
- County: BEXAR
- City: San Antonio
- Zipcode: 78249
- Subdivision: Hart Ranch
- District: Northside
- Elementary School: Boone
- Middle School: Rawlinson
- High School: Clark
- Provided by: M. Stagers Realty Partners
- Contact: Melissa Stagers
- (210) 305-5665

- DMCA Notice
-
DescriptionWelcome home! This traditional red brick beauty is nestled among mature trees, offering a serene and picturesque setting. As you step inside, you will notice a freshly painted interior. The study to your left greets you with double glass doors and elegant wood flooring, providing a perfect space for work or relaxation. The formal dining room, adorned with chair rail, crown molding, and more wood flooring, is ideal for hosting memorable dinners, conveniently located near a charming half bath. The heart of the home is the stunning island kitchen, boasting stainless steel appliances, a 7 stage Reverse Osmosis water purifier, granite counters, stylish tile backsplash, pendant lighting, and a cozy breakfast nook with easy access to the outdoors. The living room is equally impressive, featuring a high ceiling with a low hanging fan, a fireplace, built in shelves, and beautiful wood flooring. Enhanced with recessed lighting and wired for surround sound, this space is perfect for entertaining. The primary suite, located on the main floor, offers a retreat like ambiance with crown molding, a ceiling fan, bay style windows, a walk in closet, and an en suite bathroom complete with upgraded granite counters, a soaking tub, and a separate shower. Upstairs, the spacious loft with wood flooring and a ceiling fan can serve as a second living or a game room, complemented by three additional bedrooms, each with ceiling fans and wood flooring. Step outside to the fenced backyard with a deck, perfect for outdoor gatherings. The community pool is in close proximity, providing a refreshing escape on warm days. Conveniently located near I 10 and RIM shopping, this home offers the perfect blend of luxury, comfort, and convenience. Don't miss your chance to make it yours!
Payment Calculator
- Principal & Interest -
- Property Tax $
- Home Insurance $
- HOA Fees $
- Monthly -
Features
Building and Construction
- Apprx Age: 28
- Builder Name: David Weekly
- Construction: Pre-Owned
- Exterior Features: Brick, Siding
- Floor: Carpeting, Wood, Other
- Foundation: Slab
- Kitchen Length: 19
- Other Structures: None
- Roof: Composition
- Source Sqft: Appsl Dist
Land Information
- Lot Description: Mature Trees (ext feat)
- Lot Improvements: Street Paved, Curbs, Sidewalks, Streetlights, Asphalt
School Information
- Elementary School: Boone
- High School: Clark
- Middle School: Rawlinson
- School District: Northside
Garage and Parking
- Garage Parking: Two Car Garage, Attached
Eco-Communities
- Energy Efficiency: Ceiling Fans
- Water/Sewer: Sewer System
Utilities
- Air Conditioning: Two Central
- Fireplace: One, Family Room, Stone/Rock/Brick
- Heating Fuel: Electric
- Heating: Central
- Recent Rehab: No
- Utility Supplier Elec: CPS
- Utility Supplier Gas: CPS
- Utility Supplier Grbge: CPS
- Utility Supplier Sewer: SAWS
- Utility Supplier Water: SAWS
- Window Coverings: All Remain
Amenities
- Neighborhood Amenities: Pool, Park/Playground, Basketball Court
Finance and Tax Information
- Days On Market: 71
- Home Owners Association Fee: 105
- Home Owners Association Frequency: Quarterly
- Home Owners Association Mandatory: Mandatory
- Home Owners Association Name: HART RANCH HOA
- Total Tax: 10101.7
Rental Information
- Currently Being Leased: No
Other Features
- Accessibility: Doors-Swing-In, Low Pile Carpet, First Floor Bath, Full Bath/Bed on 1st Flr, First Floor Bedroom, Stall Shower
- Contract: Exclusive Right To Sell
- Instdir: Heart Ranch/Hart Crest
- Interior Features: Two Living Area, Separate Dining Room, Eat-In Kitchen, Two Eating Areas, Island Kitchen, Study/Library, Game Room, Utility Room Inside, High Ceilings, High Speed Internet, Laundry Main Level, Laundry Room, Walk in Closets, Attic - Storage Only
- Legal Description: NCB 18437 BLK 3 LOT 5 (HART RANCH SUBD UT-1)
- Miscellaneous: School Bus, As-Is
- Occupancy: Owner
- Ph To Show: 210-222-2227
- Possession: Closing/Funding
- Style: Two Story
- Views: 40
Owner Information
- Owner Lrealreb: No
Similar Properties
Nearby Subdivisions
Auburn Ridge
Babcock North
Babcock Place
Carriage Hills
Cedar Point
College Park
Creekview Estates
De Zavala Trails
Eagles Bluff
Enclave
Hart Ranch
Hills At River Mist
Hunter Chase
Hunters Chase
Hunters Glenn
Jade Oaks
Maverick Creek
Meadows Of Carriage Hills
Oakland Heights
Oakland Heights Ns
Oakmont Downs
Oakridge Pointe
Oxbow
Parkwood
Pomona Park Subdivision
Presidio
Provincia Villas
Regency Meadow
Ridgehaven
River Mist U-1
Rose Hill
Shavano Village
Steubing Farm
Steubing Farm Ut-7 (enclave) B
Tanglewood
The Park At University Hills
University Hills
University Oaks
University Village
Villas At Presidio
Woller Creek
Woodbridge
Woodridge
Woodridge Village
Woods Of Shavano
Woodthorn


