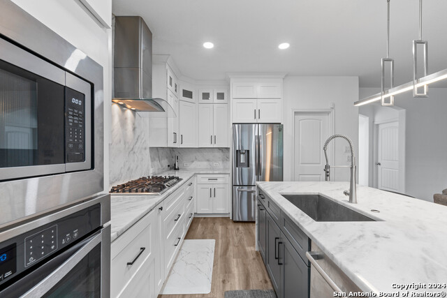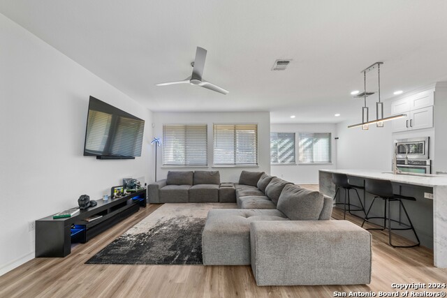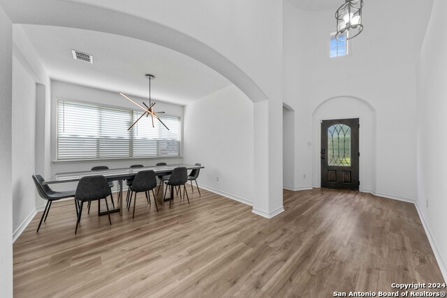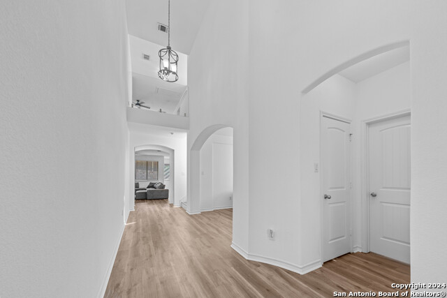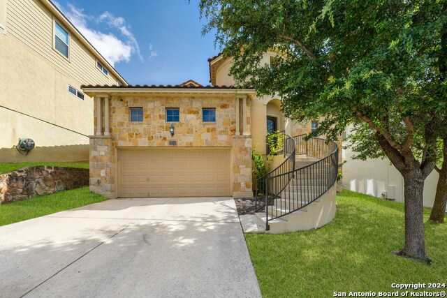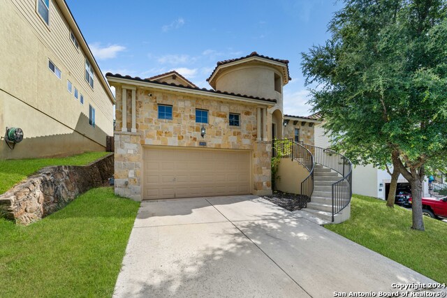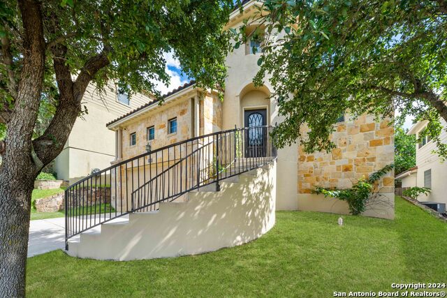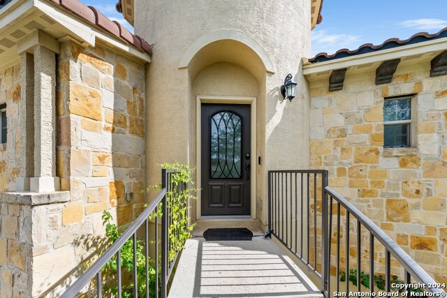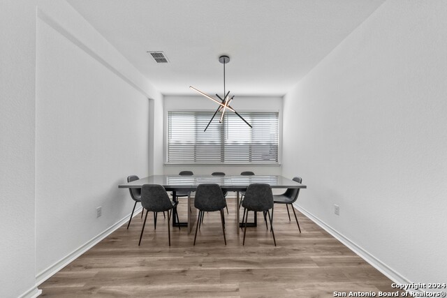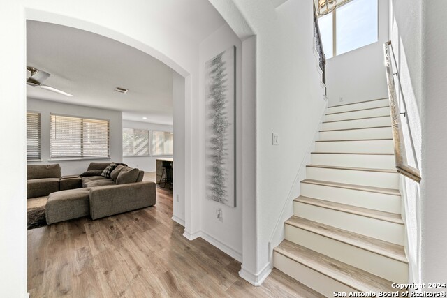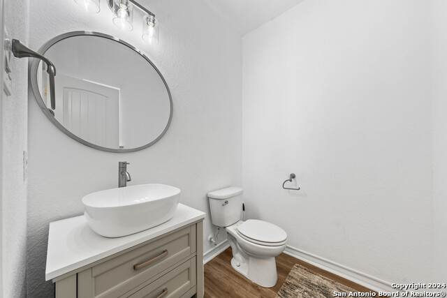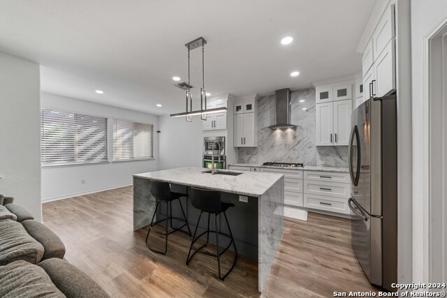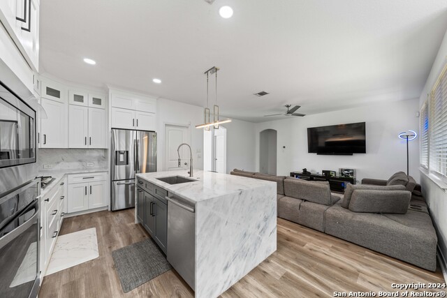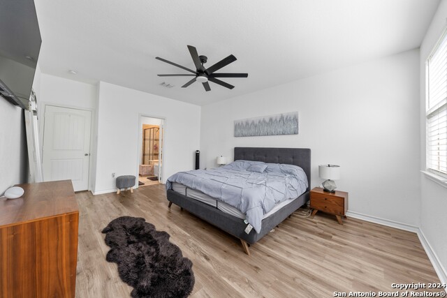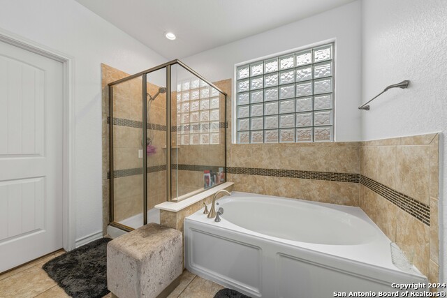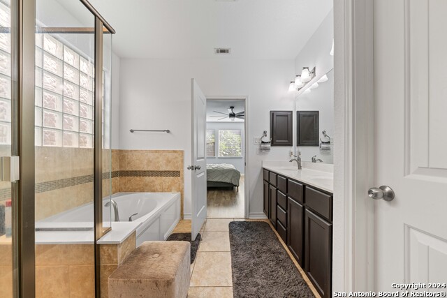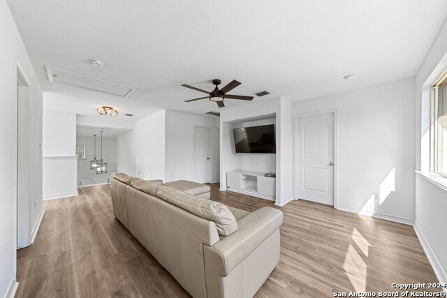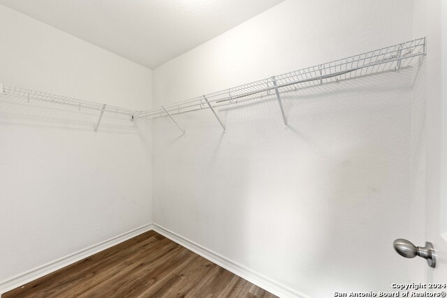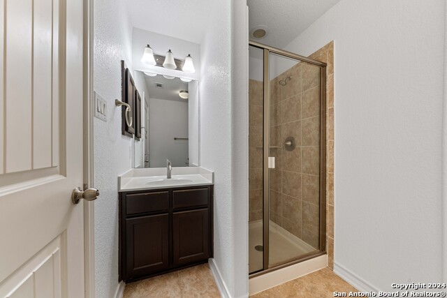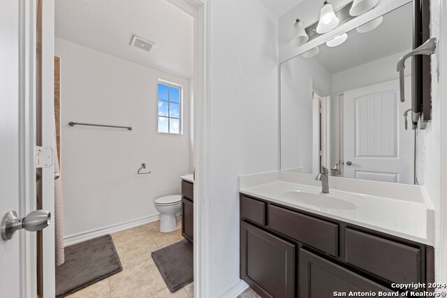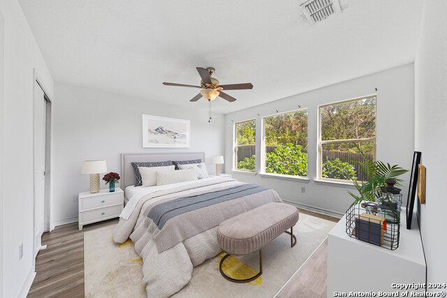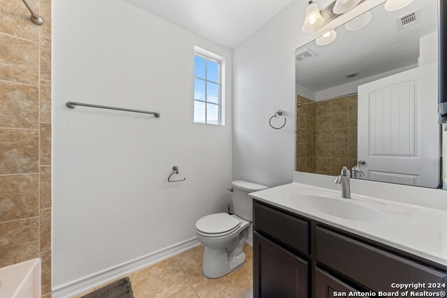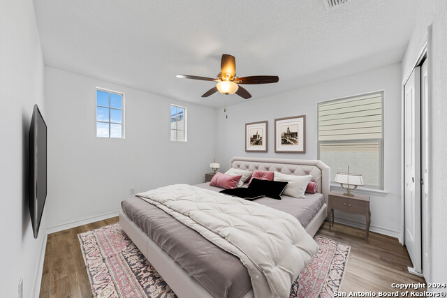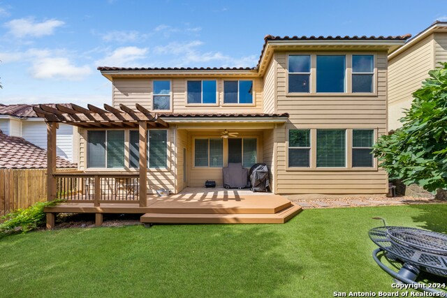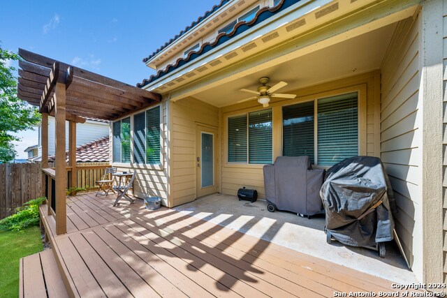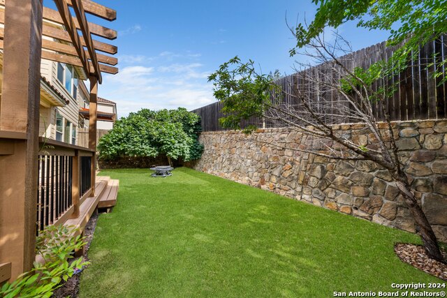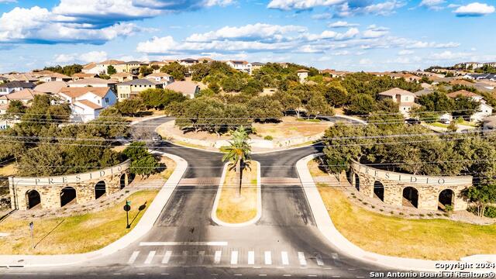18046 Muir Glen Dr, San Antonio, TX 78257
Property Photos
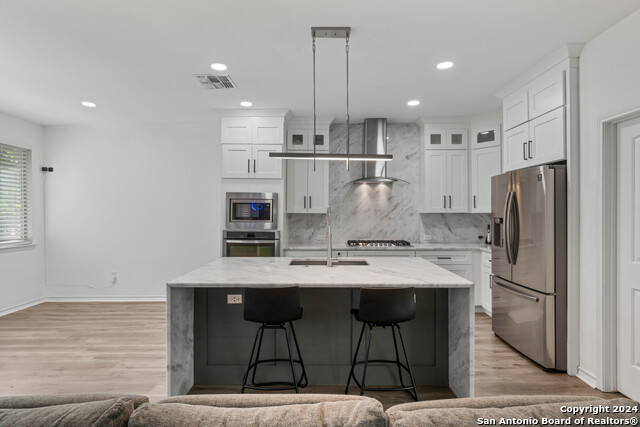
Would you like to sell your home before you purchase this one?
Priced at Only: $529,900
For more Information Call:
Address: 18046 Muir Glen Dr, San Antonio, TX 78257
Property Location and Similar Properties
- MLS#: 1789700 ( Single Residential )
- Street Address: 18046 Muir Glen Dr
- Viewed: 34
- Price: $529,900
- Price sqft: $210
- Waterfront: No
- Year Built: 2012
- Bldg sqft: 2519
- Bedrooms: 4
- Total Baths: 4
- Full Baths: 3
- 1/2 Baths: 1
- Garage / Parking Spaces: 2
- Days On Market: 172
- Additional Information
- County: BEXAR
- City: San Antonio
- Zipcode: 78257
- Subdivision: Presidio
- District: Northside
- Elementary School: Blattman
- Middle School: Rawlinson
- High School: Clark
- Provided by: Keller Williams Heritage
- Contact: Scott Malouff
- (210) 365-6192

- DMCA Notice
-
DescriptionWelcome to this beautifully remodeled 4 bedroom, 3.5 bathroom home nestled in a prestigious gated community near The Rim in San Antonio. With 2,519 square feet of luxurious living space, this home has been meticulously upgraded to offer the perfect blend of modern features and timeless elegance with two living areas, and two dining rooms. Step inside and be greeted by an open floor plan that seamlessly connects the spacious living areas, perfect for entertaining and family gatherings. The gourmet kitchen boasts state of the art appliances, sleek countertops, and custom cabinetry, making it a chef's dream. The adjacent dining area flows effortlessly into the inviting living room, highlighted by large windows that flood the space with natural light. Primary bedroom is located one the first floor. Additional features of this remarkable home include updated flooring throughout, Turf in the backyard, Kitchen fully remodeled, modern lighting fixtures, Rainbird Sprinkler System, Massive upstairs storage in the garage on the 2nd Level, and a two car garage. HVAC serviced in the past 12 months. Don't miss the opportunity to own this exquisite home in one of San Antonio's most sought after neighborhoods.
Payment Calculator
- Principal & Interest -
- Property Tax $
- Home Insurance $
- HOA Fees $
- Monthly -
Features
Building and Construction
- Apprx Age: 12
- Builder Name: McMillian
- Construction: Pre-Owned
- Exterior Features: Stone/Rock, Wood, Stucco
- Floor: Ceramic Tile, Laminate
- Foundation: Slab
- Kitchen Length: 12
- Roof: Tile
- Source Sqft: Appsl Dist
School Information
- Elementary School: Blattman
- High School: Clark
- Middle School: Rawlinson
- School District: Northside
Garage and Parking
- Garage Parking: Two Car Garage
Eco-Communities
- Water/Sewer: Water System, Sewer System
Utilities
- Air Conditioning: One Central
- Fireplace: Not Applicable
- Heating Fuel: Natural Gas
- Heating: Central
- Window Coverings: None Remain
Amenities
- Neighborhood Amenities: Controlled Access, Pool, Clubhouse, Park/Playground, Jogging Trails
Finance and Tax Information
- Days On Market: 316
- Home Owners Association Fee: 210
- Home Owners Association Frequency: Quarterly
- Home Owners Association Mandatory: Mandatory
- Home Owners Association Name: PRESIDIO HOMEOWNERS ASSOCIATION
- Total Tax: 11122.78
Other Features
- Block: 19
- Contract: Exclusive Right To Sell
- Instdir: North 1604 W, Exit NW Military Dr.
- Interior Features: Two Living Area, Liv/Din Combo, Separate Dining Room, Eat-In Kitchen, Two Eating Areas, Island Kitchen, Walk-In Pantry, Game Room, Utility Room Inside, High Ceilings, Open Floor Plan, Cable TV Available, High Speed Internet, Laundry Main Level, Walk in Closets
- Legal Description: NCB 17701 (PRESIDIO HEIGHTS UT-4), BLOCK 19 LOT 8 2013- NEW
- Ph To Show: 210-222-2227
- Possession: Closing/Funding
- Style: Two Story, Mediterranean
- Views: 34
Owner Information
- Owner Lrealreb: No
Similar Properties
Nearby Subdivisions


