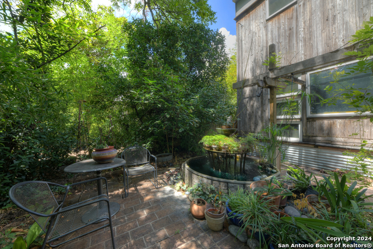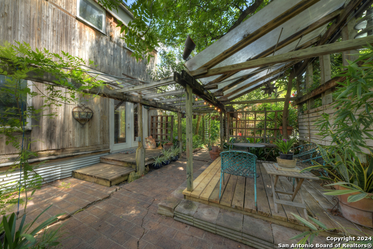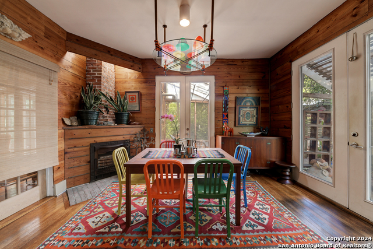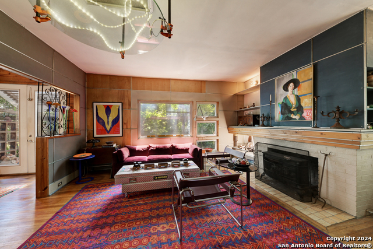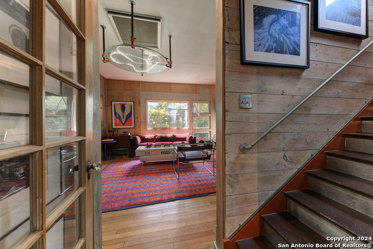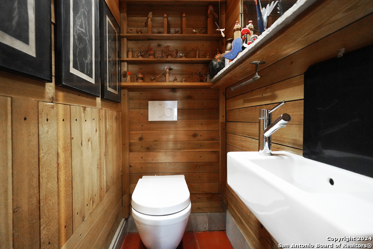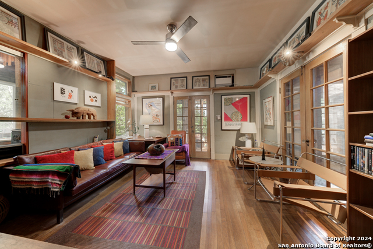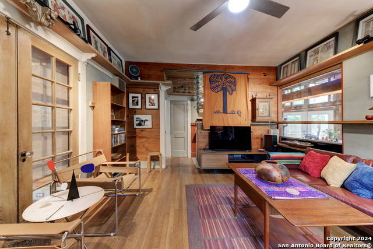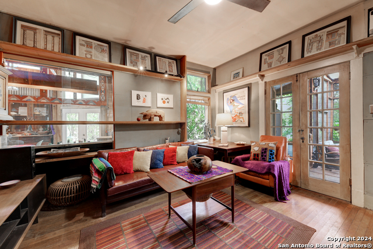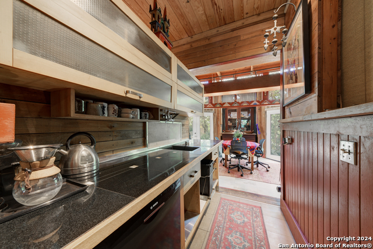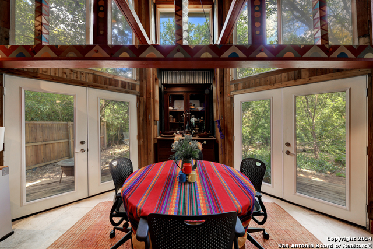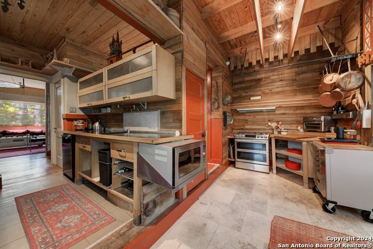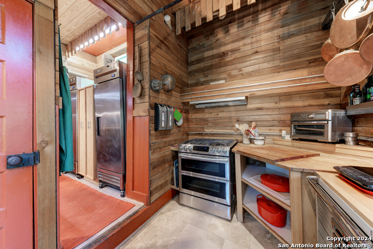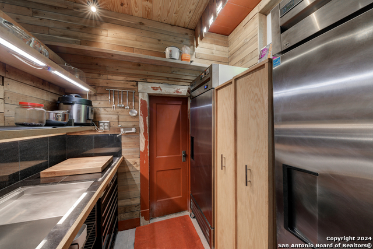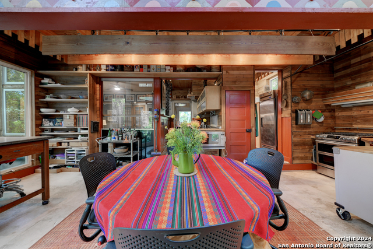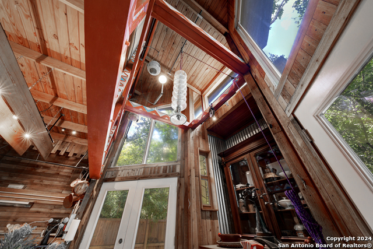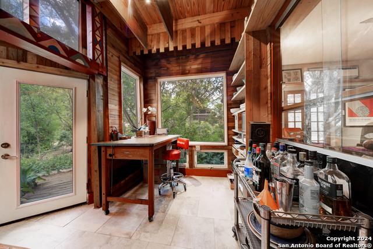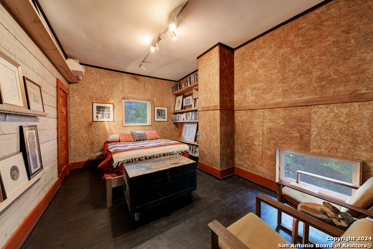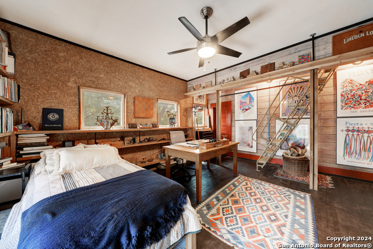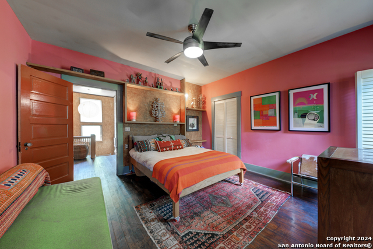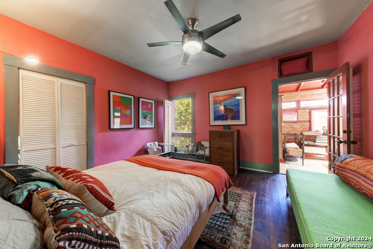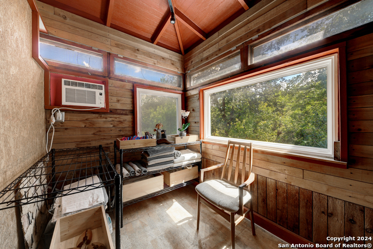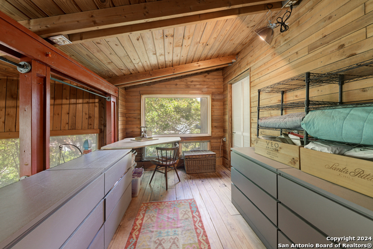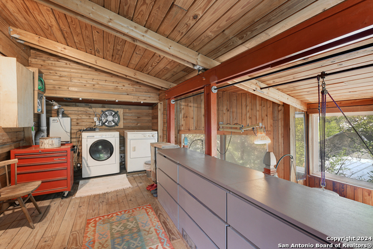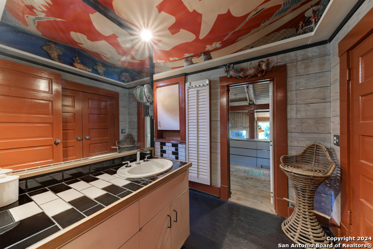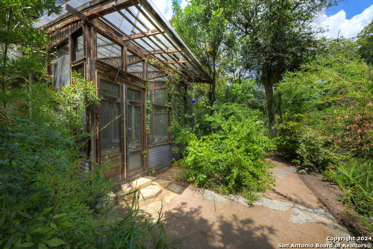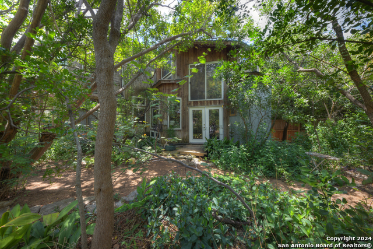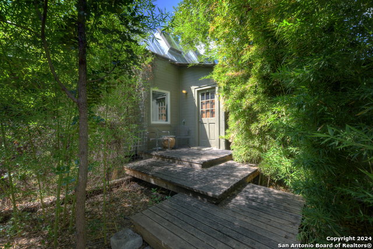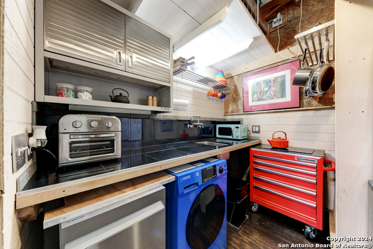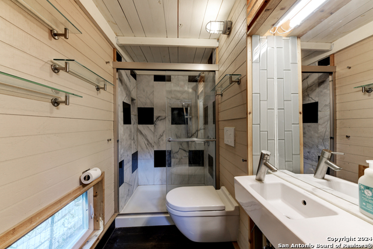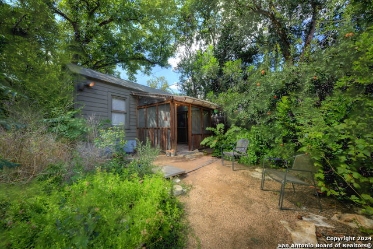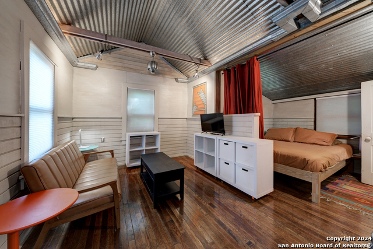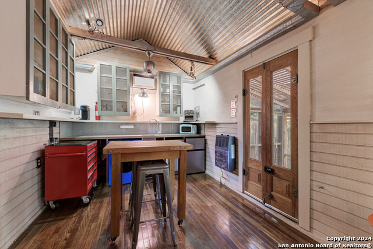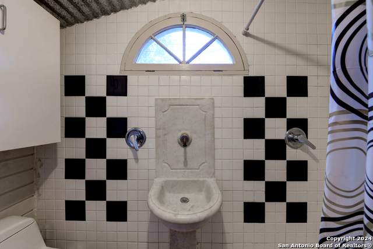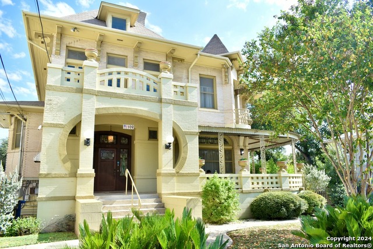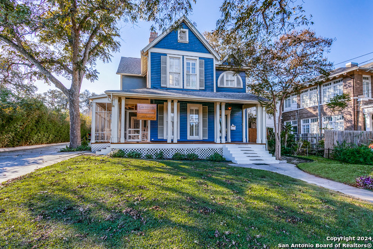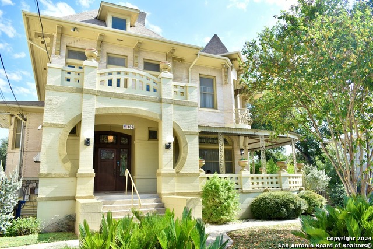115 Armour Place, San Antonio, TX 78212
Property Photos
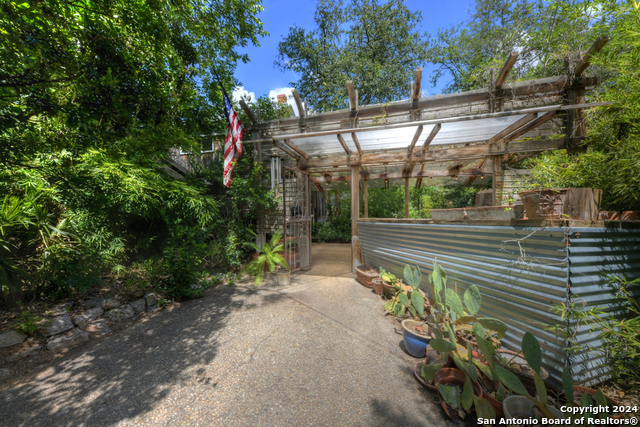
Would you like to sell your home before you purchase this one?
Priced at Only: $876,000
For more Information Call:
Address: 115 Armour Place, San Antonio, TX 78212
Property Location and Similar Properties
- MLS#: 1789721 ( Single Residential )
- Street Address: 115 Armour Place
- Viewed: 39
- Price: $876,000
- Price sqft: $326
- Waterfront: No
- Year Built: 1925
- Bldg sqft: 2684
- Bedrooms: 4
- Total Baths: 3
- Full Baths: 2
- 1/2 Baths: 1
- Garage / Parking Spaces: 1
- Days On Market: 171
- Additional Information
- County: BEXAR
- City: San Antonio
- Zipcode: 78212
- Subdivision: River Road
- District: San Antonio I.S.D.
- Elementary School: Hawthorne
- Middle School: Hawthorne Academy
- High School: Edison
- Provided by: Coldwell Banker D'Ann Harper, REALTOR
- Contact: Keri Neff
- (210) 483-6405

- DMCA Notice
-
DescriptionCalling all visionaries! A primary residence and two equipped additional dwelling units on just over a .229 acre lot! It doesn't get more River Road in San Antonio than this eclectic home and garden, just steps from the San Antonio River. A super secluded property with lush, winding garden paths. The primary home is just under 2700 sq ft of elegant, warm living space including 2.5 stories, 4 bedrooms, 2.5 baths. All bedrooms up. Primary residence has gas heating and 2 fireplaces. There are steps to all entrances. First floor includes living room; dining room; family room; half bath; all season porch with heating; wet bar area with dish washer; eat in kitchen with gas range; butler's pantry with stainless steel chef's prep sink, full size commercial stainless steel refrigerator, full size commercial stainless steel freezer. Second floor includes primary bedroom with ensuite bathroom; 2 additional bedrooms and full bath; loft/utility room, tankless water heaters. The half story is a finished attic for use as bedroom or flex room. This home offers unique flexibility of room use and size. Additional dwelling units are the original structures to property: converted garage and maid's quarters. Both equipped with wood flooring, tankless water heater, bespoke induction burner cooktop, washer/dryer combo, dishwasher, refrigerator, freezer, and gas heating. Ready for occupancy. The views are spectacular from every window and angle. Bring your sense of wonder and come be surprised how cool this place is. For a half century this property has been the laboratory of a landscape architect whose goal was to create environments that live with and in nature. The entire home, top to bottom, you will find material forward details that balance quirky and fun with smart and elegant. There are so many cozy spots to gather and enjoy nature; whether a party of 1 or 100. Location convenient to San Antonio airport, San Antonio Zoo, Brackenridge Park, museums, shopping, universities, bases, highways, dinning, downtown, golf and more. FAQ: Not in flood plain. Do your own research on Short Term Rental qualifications in this neighborhood. All exterior modifications would need to go through the Office of Historic Preservation. Pier and beam foundation. Potential buyers must be represented.
Payment Calculator
- Principal & Interest -
- Property Tax $
- Home Insurance $
- HOA Fees $
- Monthly -
Features
Building and Construction
- Apprx Age: 99
- Builder Name: custom
- Construction: Pre-Owned
- Exterior Features: Wood
- Floor: Wood
- Other Structures: Cabana, Guest House, Shed(s)
- Roof: Metal
- Source Sqft: Appsl Dist
Land Information
- Lot Description: 1/4 - 1/2 Acre
- Lot Improvements: Street Paved, Curbs, Sidewalks, Streetlights, City Street
School Information
- Elementary School: Hawthorne
- High School: Edison
- Middle School: Hawthorne Academy
- School District: San Antonio I.S.D.
Garage and Parking
- Garage Parking: None/Not Applicable
Eco-Communities
- Energy Efficiency: Tankless Water Heater, Ceiling Fans
- Green Features: Drought Tolerant Plants
- Water/Sewer: Water System
Utilities
- Air Conditioning: 3+ Window/Wall
- Fireplace: Two
- Heating Fuel: Natural Gas
- Heating: Central
- Num Of Stories: 3+
- Recent Rehab: No
- Window Coverings: Some Remain
Amenities
- Neighborhood Amenities: Waterfront Access, Golf Course, Park/Playground, Lake/River Park
Finance and Tax Information
- Days On Market: 98
- Home Faces: South
- Home Owners Association Mandatory: Voluntary
- Total Tax: 11409
Rental Information
- Currently Being Leased: No
Other Features
- Contract: Exclusive Right To Sell
- Instdir: 281/Mulberry/St MArys
- Interior Features: Two Living Area, Separate Dining Room, Eat-In Kitchen, Auxillary Kitchen, Two Eating Areas, Walk-In Pantry, Study/Library, Loft, Utility Room Inside, All Bedrooms Upstairs, High Ceilings, Laundry Upper Level, Attic - Partially Finished, Attic - Floored, Attic - Permanent Stairs
- Legal Description: NCB 6202 BLK 3 LOT 4 & W 25 FT OF 5
- Miscellaneous: Home Service Plan, Historic District, As-Is
- Occupancy: Owner
- Ph To Show: 210-222-2227
- Possession: Closing/Funding
- Style: 3 or More, Historic/Older, Other
- Views: 39
Owner Information
- Owner Lrealreb: No
Similar Properties
Nearby Subdivisions
Alta Vista
Beacon Hill
Brkhaven/starlit/grn Meadow
Evergreen Village
Five Oaks
Five Points
I35 So. To E. Houston (sa)
Kenwood
Los Angeles Heights
Monte Vista
Monte Vista Historic
Northmoor
Olmos Park
Olmos Park Area 1 Ah/sa
Olmos Park Terrace
Olmos Park Terrace Historic
Olmos Pk Terr Historic
Olmos Place
Olmos/san Pedro Place Sa
River Road
San Pedro Place
Starlit Hills
Tobin Hill
Tobin Hill North


