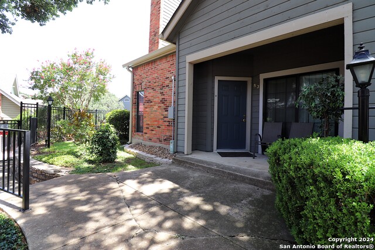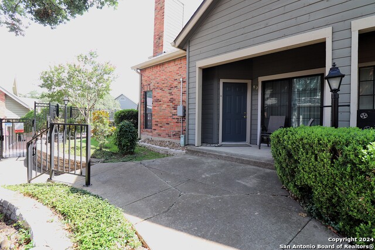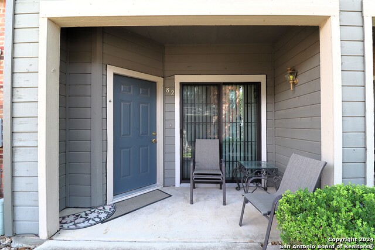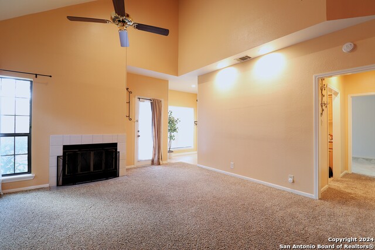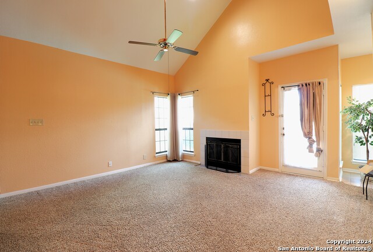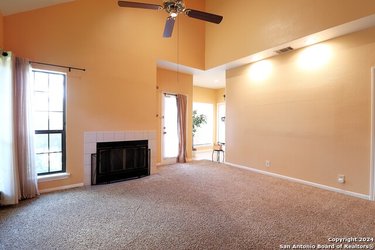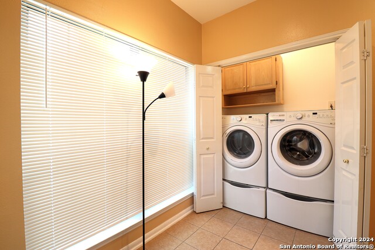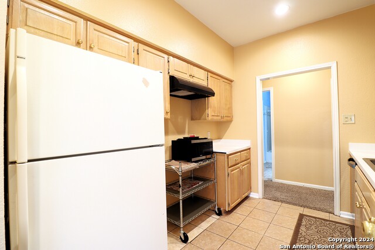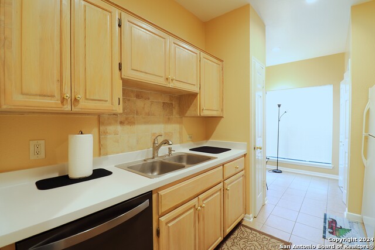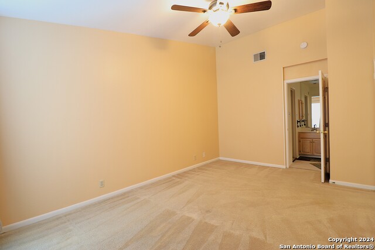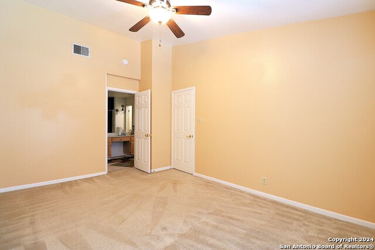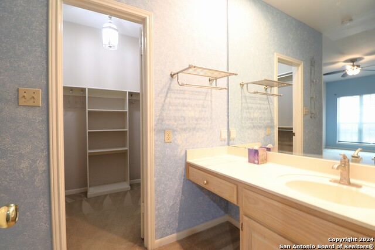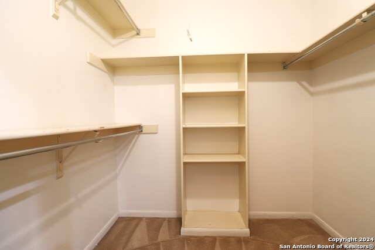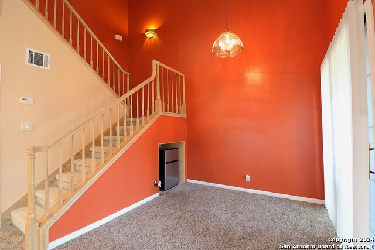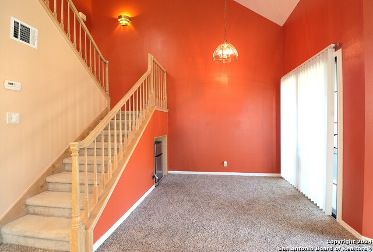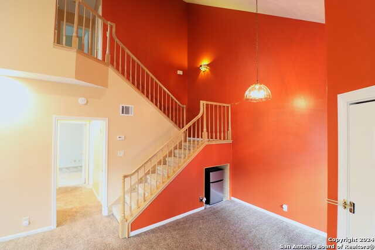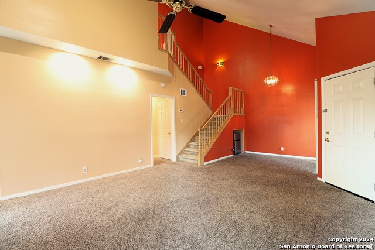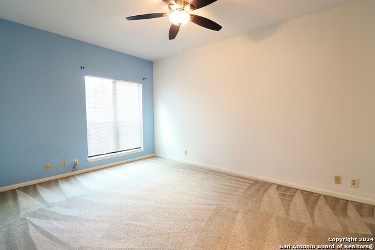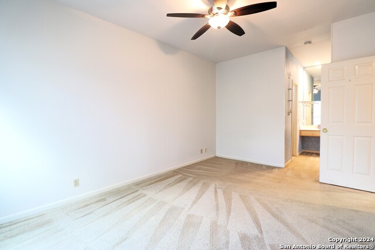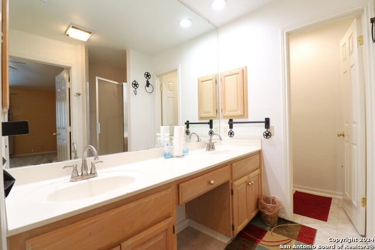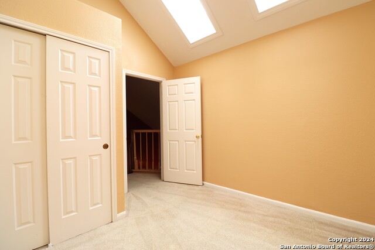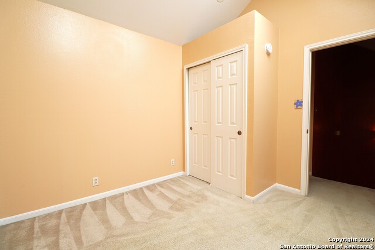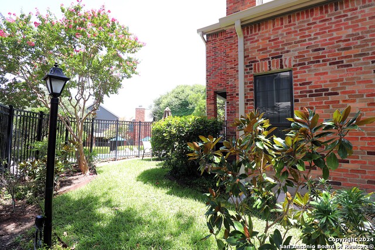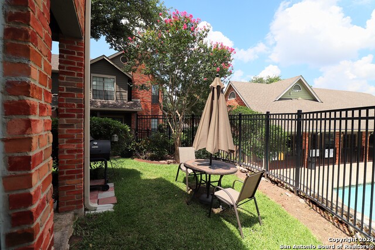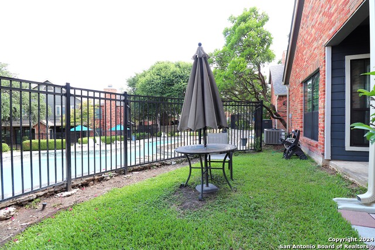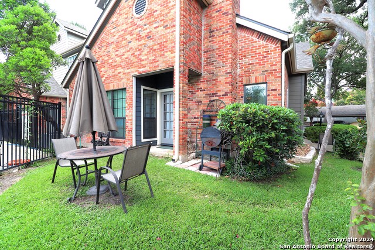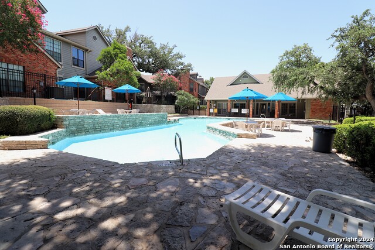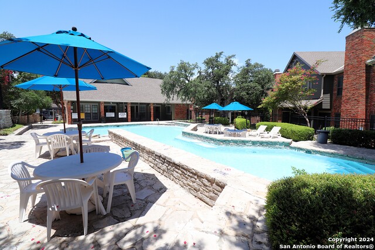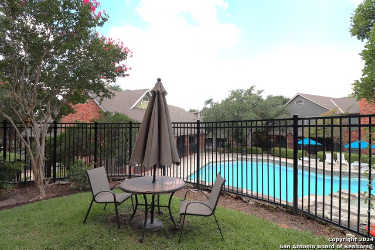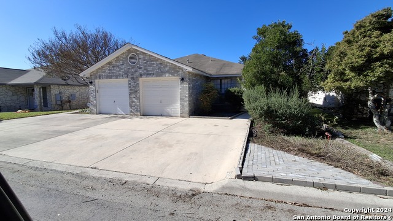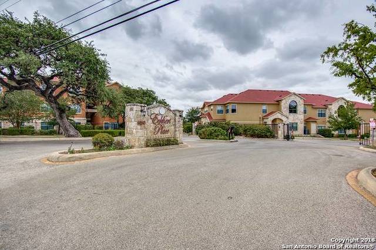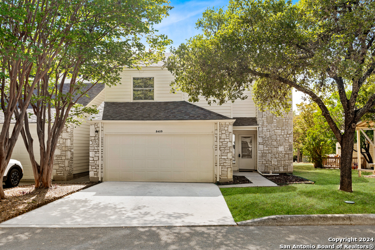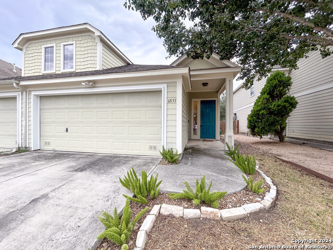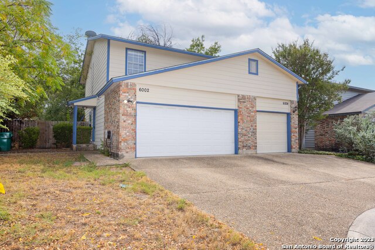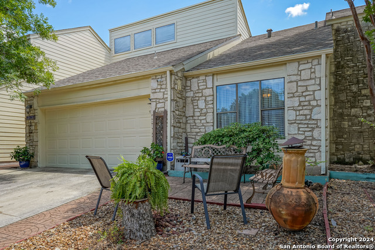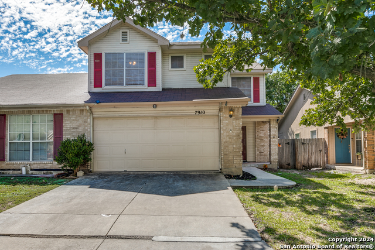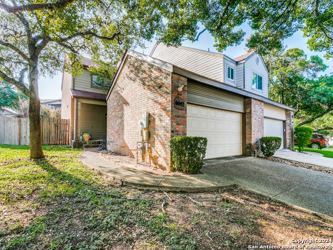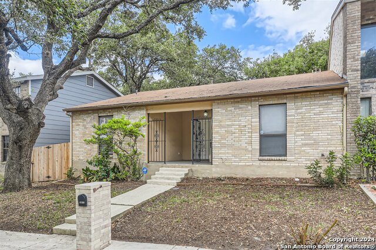82 Chapel Hill Circle 82, San Antonio, TX 78240
Property Photos
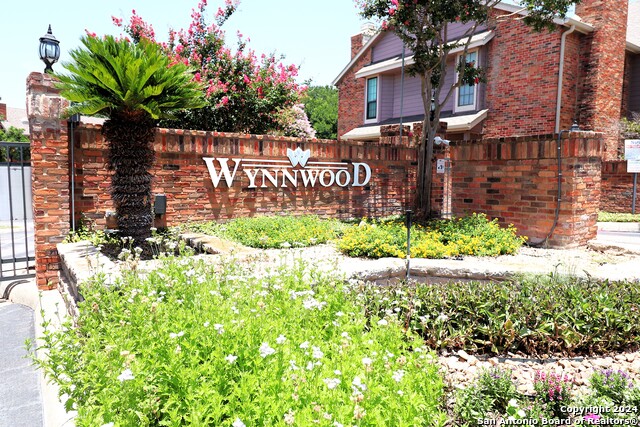
Would you like to sell your home before you purchase this one?
Priced at Only: $233,000
For more Information Call:
Address: 82 Chapel Hill Circle 82, San Antonio, TX 78240
Property Location and Similar Properties
- MLS#: 1790234 ( Condominium/Townhome )
- Street Address: 82 Chapel Hill Circle 82
- Viewed: 20
- Price: $233,000
- Price sqft: $165
- Waterfront: No
- Year Built: 1985
- Bldg sqft: 1409
- Bedrooms: 3
- Total Baths: 2
- Full Baths: 2
- Garage / Parking Spaces: 1
- Days On Market: 189
- Additional Information
- County: BEXAR
- City: San Antonio
- Zipcode: 78240
- Subdivision: Wynnwood Condos Ns
- Building: Wynnwood Condominium
- District: Northside
- Elementary School: Rhodes
- Middle School: Rudder
- High School: Marshall
- Provided by: Realty Advantage
- Contact: Christopher Valdez
- (210) 260-8613

- DMCA Notice
-
DescriptionWelcome to Wynnwood! An exclusive gated community where the HOA fees include all outdoor maintenance along with sewer and private trash services. Here lies an exquisite 3 bedroom 2 bath residence amongst great landscaping and tons of shade. Choose where you would like to enjoy your morning coffee or evening beverage, whether it be on the front or back covered patio overlooking 1 of the 2 swimming pools. This home greets you with good natural light through UV protectant, aluminum framed, double pane energy efficient windows and a capacious living area with a fireplace and high ceilings throughout this unit. The eat in kitchen features custom cabinets, good counter top space, a microwave, refrigerator and a new dishwasher. A separate from the kitchen dining room provides a more formal space for hosting and entertainment. Featuring two primary bedrooms that are spacious with walk in closets, separate vanities and new ceiling fans. A primary bedroom on each floor allows for great space versatility and can be utilized immediately. A third bedroom upstairs and an attached outdoor storage room close out the interior of this residence. Within 10 mins of the Medical Center and several options for shopping, dining and outdoor hiking trails, this is a must see while you can !
Payment Calculator
- Principal & Interest -
- Property Tax $
- Home Insurance $
- HOA Fees $
- Monthly -
Features
Building and Construction
- Apprx Age: 39
- Builder Name: UNKNOWN
- Construction: Pre-Owned
- Exterior Features: Brick, Siding
- Floor: Carpeting, Ceramic Tile
- Foundation: Slab
- Kitchen Length: 10
- Other Structures: Pool House, Storage
- Roof: Composition
- Source Sqft: Appsl Dist
- Total Number Of Units: 125
School Information
- Elementary School: Rhodes
- High School: Marshall
- Middle School: Rudder
- School District: Northside
Garage and Parking
- Garage Parking: None/Not Applicable
Utilities
- Air Conditioning: One Central
- Fireplace: One, Living Room, Wood Burning
- Heating Fuel: Electric
- Heating: Central
- Security: Controlled Access
- Utility Supplier Elec: CPS
- Utility Supplier Grbge: PRIVATE
- Utility Supplier Sewer: SAWS
- Utility Supplier Water: SAWS
- Window Coverings: All Remain
Amenities
- Common Area Amenities: Clubhouse, Pool
Finance and Tax Information
- Days On Market: 158
- Fee Includes: Common Maintenance, Trash Removal
- Home Owners Association Fee: 370
- Home Owners Association Frequency: Monthly
- Home Owners Association Mandatory: Mandatory
- Home Owners Association Name: WYNNWOOD HOA
- Total Tax: 4010.23
Rental Information
- Currently Being Leased: No
Other Features
- Block: 100
- Condominium Management: Off-Site Management
- Contract: Exclusive Right To Sell
- Instdir: FROM NW LOOP 410 EXIT BABCOCK RD AND HEAD NORTH/WEST FOR APPROX. 2.5 MILES TO ECKHERT RD.TURN RIGHT ON TO ECKHERT RD FOR APPROX 300 FT AND WYNNWOOD IS ON THE LEFT SIDE.
- Interior Features: One Living Area, Living/Dining Combo, Eat-In Kitchen, Two Eating Areas, Utility Area Inside, Common Utility Area, High Ceilings, Skylights, Cable TV Available, Laundry Main Level, Laundry Lower Level, Laundry in Kitchen, Telephone, Walk In Closets, Attic - Access only, Attic - Partially Finished, Attic - Partially Floored, Attic - Pull Down Stairs
- Legal Desc Lot: 82
- Legal Description: NCB: 17339 BLDG N UNIT 82 WYNNWOOD CONDOMINIUM
- Occupancy: Vacant
- Ph To Show: 210.222.2227
- Possession: Closing/Funding
- Unit Number: 82
- Views: 20
Owner Information
- Owner Lrealreb: No
Similar Properties


