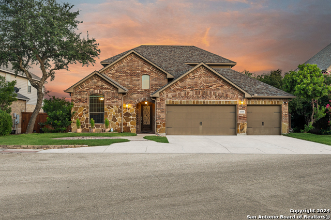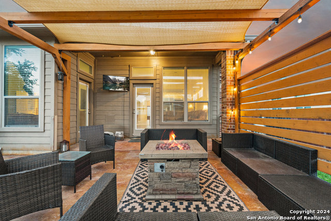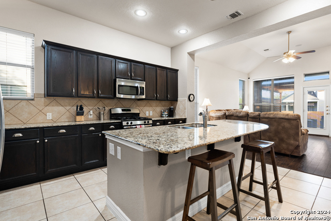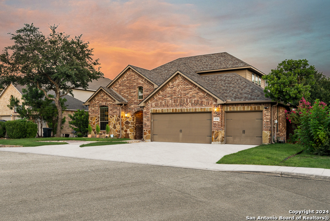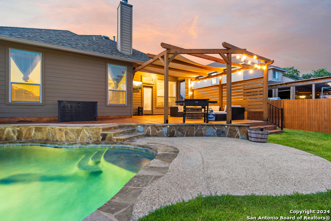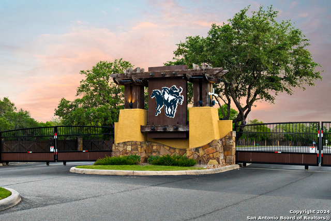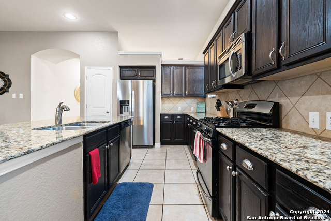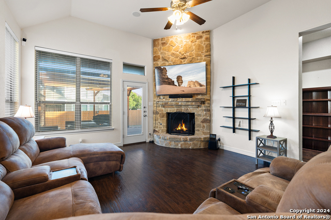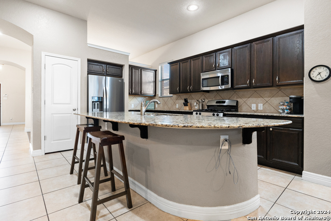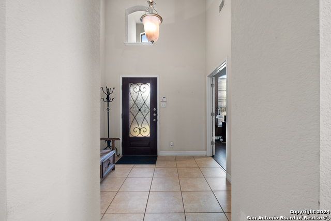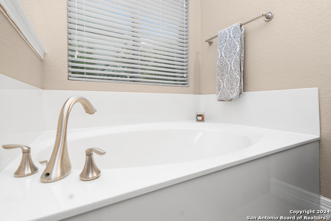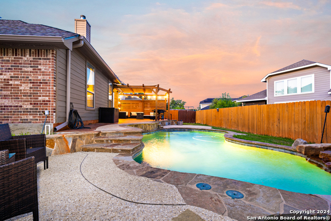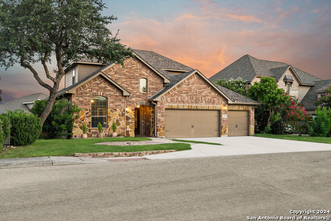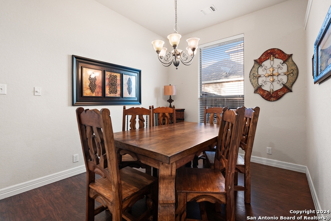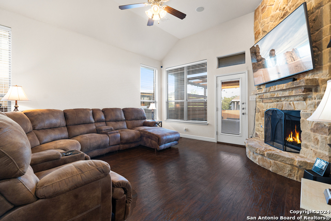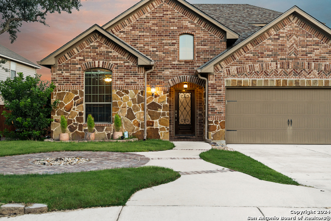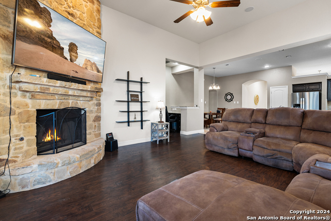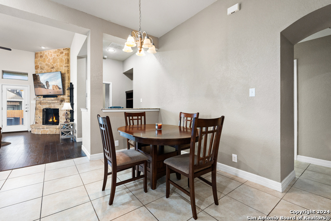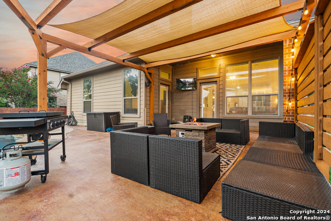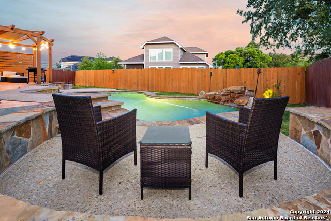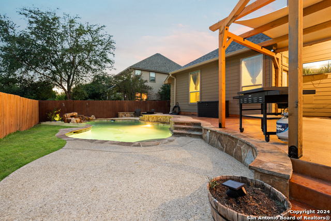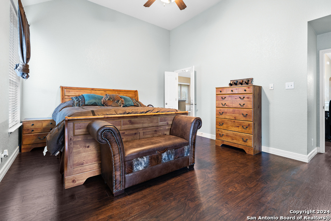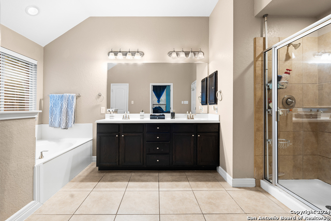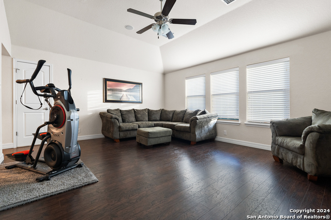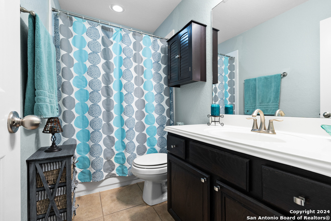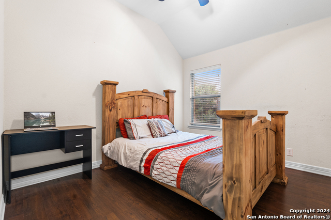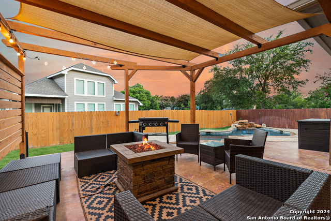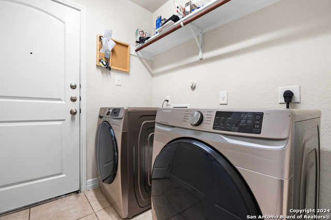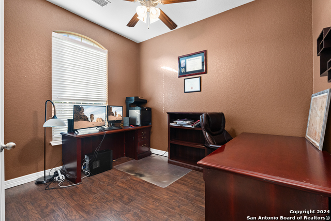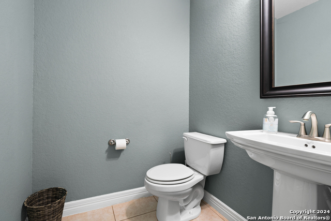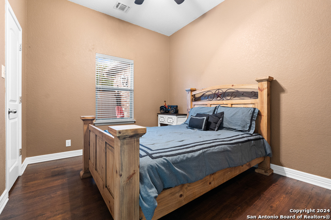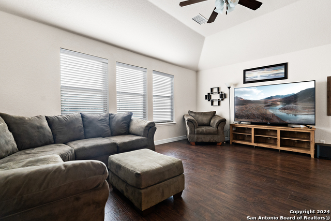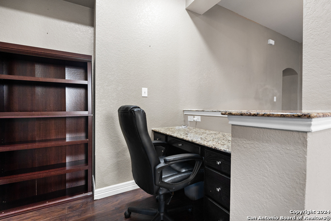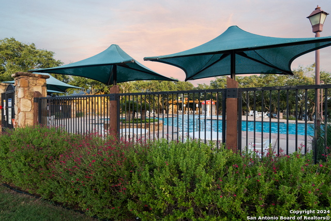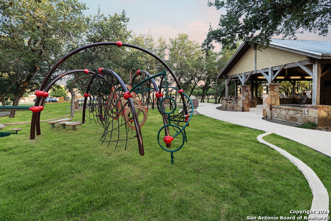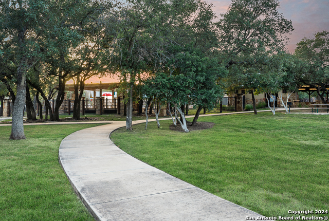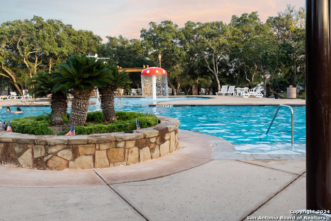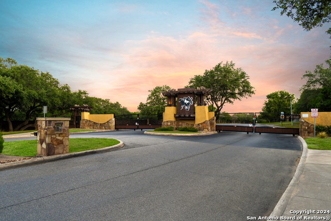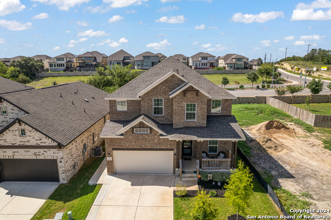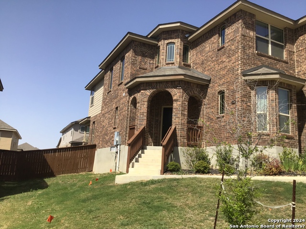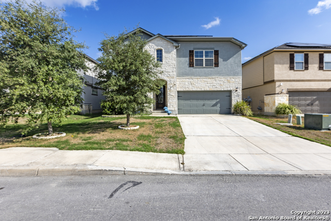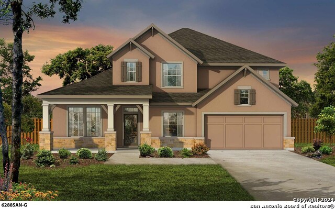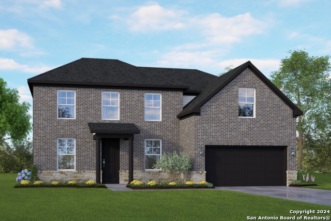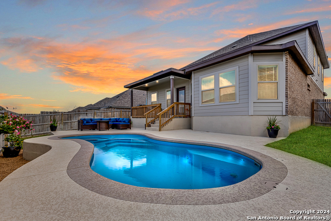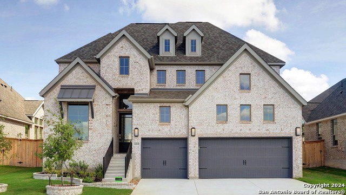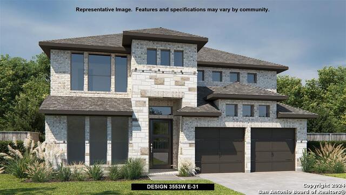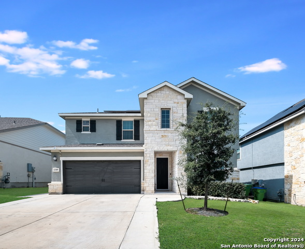15310 Fort Marcy, San Antonio, TX 78245
Property Photos
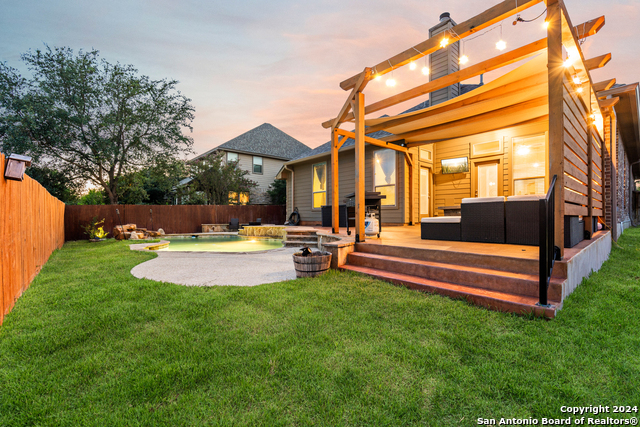
Would you like to sell your home before you purchase this one?
Priced at Only: $509,900
For more Information Call:
Address: 15310 Fort Marcy, San Antonio, TX 78245
Property Location and Similar Properties
- MLS#: 1790376 ( Single Residential )
- Street Address: 15310 Fort Marcy
- Viewed: 41
- Price: $509,900
- Price sqft: $182
- Waterfront: No
- Year Built: 2010
- Bldg sqft: 2804
- Bedrooms: 4
- Total Baths: 4
- Full Baths: 3
- 1/2 Baths: 1
- Garage / Parking Spaces: 3
- Days On Market: 76
- Additional Information
- County: BEXAR
- City: San Antonio
- Zipcode: 78245
- Subdivision: Potranco Run
- District: Northside
- Elementary School: HERBERT G. BOLDT ELE
- Middle School: Dolph Briscoe
- High School: William Brennan
- Provided by: 1st Choice Realty Group
- Contact: Kelly Navarro
- (956) 251-6569

- DMCA Notice
-
DescriptionWelcome to the gated neighborhood of potranco run and this beautiful well kept 4 bed 3 and half bath home located off 211 and larkspur. Stepping inside you'll be welcomed with high ceilings, office/library to your immediate left, dinning room, open kitchen and living room floor plan with no carpet throughout. The spacious kitchen boasts multiple tall wooden cabinets, granite countertops, large island, stainless steel appliances and gas stove/oven. Living room showcases a gas burning stone fireplace with multiple windows allowing tons of natural light. Primary room has separate door to backyard, vaulted ceilings, double vanity sink, large garden tub, and huge walk in closet. This home boasts a stylish 18x18 inch square tile flooring that seamlessly flows through key living areas, complemented by rich wood laminate flooring in the bedrooms and other areas. The combination of durable tile and elegant wood laminate offers both functionality and a warm, inviting aesthetic throughout the entire home. Upstairs you will find an oversized secondary living area with a full bedroom and full bath. Step into your backyard oasis where relaxation meets luxury. A recently added, custom built pergola (just 2 years old) provides the perfect shaded retreat, ideal for outdoor entertainment, unwind with a good book, or to simply enjoy the beautiful sunrise/sunsets. Beyond the pergola, the heated keith zars pool with a custom built waterfall. This home also has a add in sauna, creating a private resort experience right at home. Additional features include recently installed smart thermostats, sprinkler system, 2 year old roof (with transferrable warranty) and fresh paint. Don't miss the opportunity to make the once model home your own. Schedule a private tour today and experience firsthand the beauty and tranquility this home has to offer. Your dream home awaits!
Payment Calculator
- Principal & Interest -
- Property Tax $
- Home Insurance $
- HOA Fees $
- Monthly -
Features
Building and Construction
- Apprx Age: 14
- Builder Name: Highland Homes
- Construction: Pre-Owned
- Exterior Features: Brick, 3 Sides Masonry, Cement Fiber
- Floor: Ceramic Tile, Laminate
- Foundation: Slab
- Kitchen Length: 11
- Roof: Heavy Composition
- Source Sqft: Appsl Dist
School Information
- Elementary School: HERBERT G. BOLDT ELE
- High School: William Brennan
- Middle School: Dolph Briscoe
- School District: Northside
Garage and Parking
- Garage Parking: Three Car Garage
Eco-Communities
- Water/Sewer: City
Utilities
- Air Conditioning: Two Central
- Fireplace: One, Living Room
- Heating Fuel: Natural Gas
- Heating: Central
- Utility Supplier Elec: CPS
- Utility Supplier Gas: CPS
- Utility Supplier Grbge: TIGER
- Utility Supplier Sewer: SAWS
- Utility Supplier Water: SAWS
- Window Coverings: None Remain
Amenities
- Neighborhood Amenities: Controlled Access, Pool, Clubhouse, Park/Playground, Jogging Trails, Bike Trails
Finance and Tax Information
- Days On Market: 126
- Home Owners Association Fee: 480
- Home Owners Association Frequency: Annually
- Home Owners Association Mandatory: Mandatory
- Home Owners Association Name: POTRANCO RUN HOMEOWNERS ASSOCIATION
- Total Tax: 7639.5
Other Features
- Contract: Exclusive Right To Sell
- Instdir: Take a left at the light from Potranco Run to Blue Larkspur, take your immediate right on to Fort Marcy, it's the 3rd house on the left.
- Interior Features: One Living Area, Liv/Din Combo, Separate Dining Room, Island Kitchen, Walk-In Pantry, Study/Library, Game Room, High Ceilings, Open Floor Plan, High Speed Internet, Laundry Main Level, Walk in Closets
- Legal Description: CB 4373A (ASHTON PARK UT-1), BLOCK 5 LOT 8 PER PLAT 9609/177
- Ph To Show: 9562516569
- Possession: Closing/Funding
- Style: Two Story
- Views: 41
Owner Information
- Owner Lrealreb: No
Similar Properties
Nearby Subdivisions
Adams Hill
Amber Creek
Amhurst
Arcadia Ridge
Arcadia Ridge - The Crossing
Arcadia Ridge Phase 1 - Bexar
Ashton Park
Big Country
Block 32 Lot 6 2022- New Per P
Blue Skies Ut-1
Briarwood
Briggs Ranch
Brookmill
Canyons At Amhurst
Cardinal Ridge
Cb 4332l Marbach Village Ut-1
Champions Landing
Champions Manor
Champions Park
Chestnut Springs
Coolcrest
Dove Canyon
Dove Creek
Dove Heights
Dove Meadow
El Sendero
El Sendero At Westla
Emerald Place
Enclave (common) / The Enclave
Grosenbacher Ranch
Harlach Farms
Heritage
Heritage Farm
Heritage Farm S I
Heritage Farms
Heritage Farms Iii
Heritage Northwest
Heritage Park
Heritage Park (ns/sw)
Heritage Park Ns/sw
Hidden Bluffs At Trp
Hidden Canyon - Bexar County
Highpoint At Westcreek
Hillcrest
Horizon Ridge
Hummingbird Estates
Hunt Crossing
Hunt Villas
Hunters Ranch
Kriewald Place
Ladera
Ladera Enclave
Ladera North Ridge
Ladera, Ut-1c (enclave)
Lakeview
Landon Ridge
Laurel Mountain Ranch
Laurel Vista
Marbach Place
Melissa Ranch
Meridian
Mesa Creek
Mountain Laurel Ranch
N/a
Northwest Oaks
Northwest Rural
Overlook At Medio Creek Ut-1
Overlook At Medio Creek Ut-5
Park Place
Park Place Ns
Park Place Phase Ii U-1
Pioneer Estates
Potranco Run
Remington Ranch
Reserve At Weston Oaks
Robbins Point
Seale
Seale Subd
Sienna Park
Silver Oaks
Spring Creek
Stillwater Ranch
Stillwater Townsquare
Stone Creek
Stoney Creek
Sundance
Sundance Square
Sunset
Texas Research Park
The Crossing
The Crossing At Arcadia Ridge
The Enclave At Lakeside
The Woods At Texas Research Pa
Trails Of Santa Fe
Trophy Ridge
Valley Ranch - Bexar County
Waters Edge
West Pointe Gardens
Westbury Place
Westlakes
Weston Oaks
Westward Pointe 2
Wolf Creek


