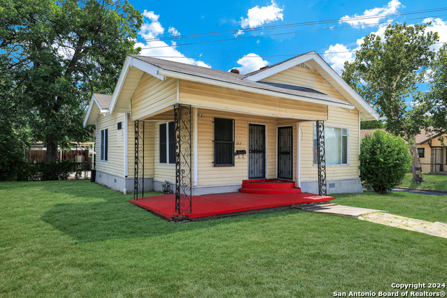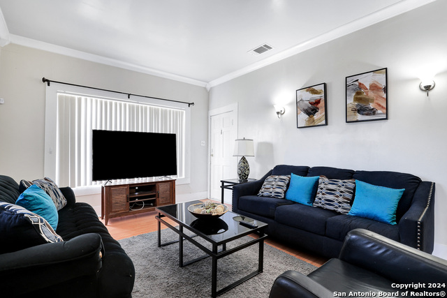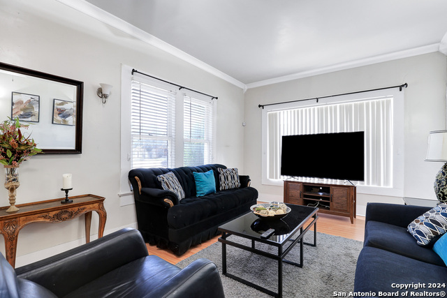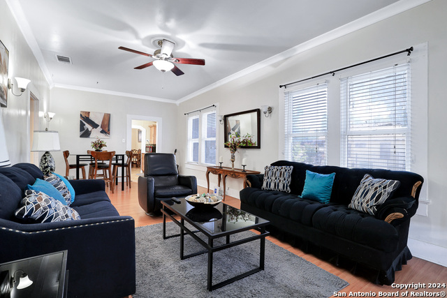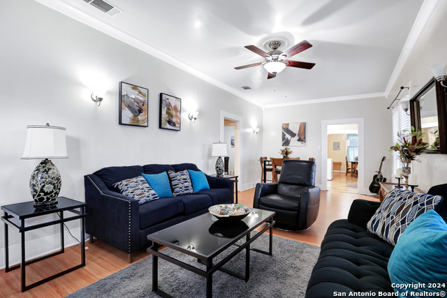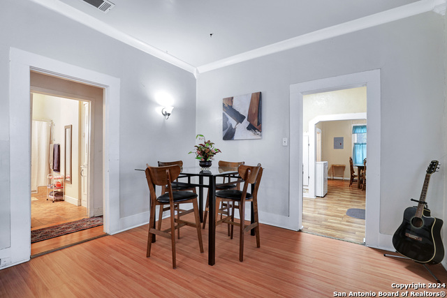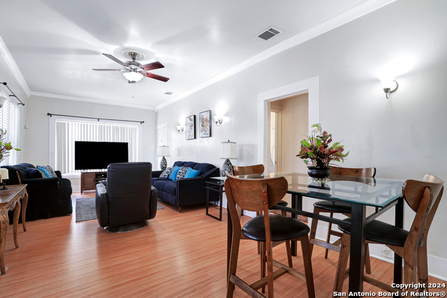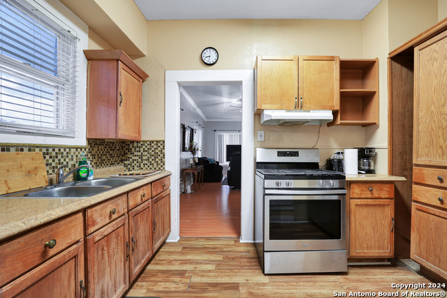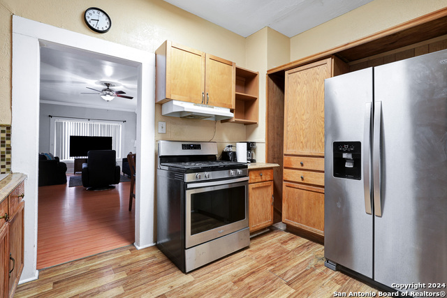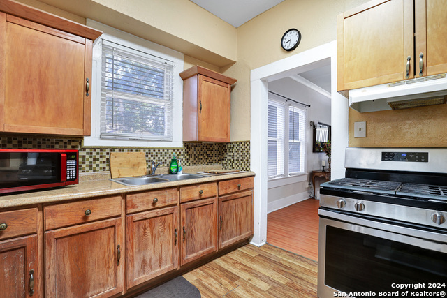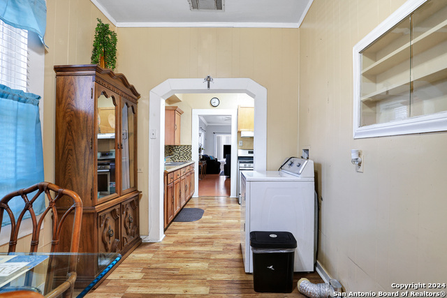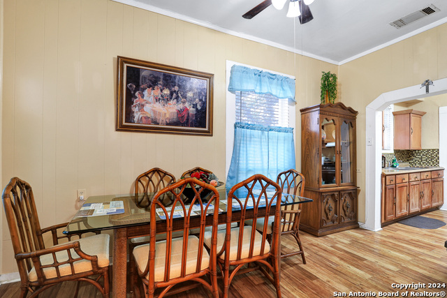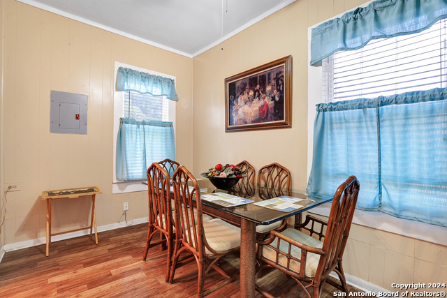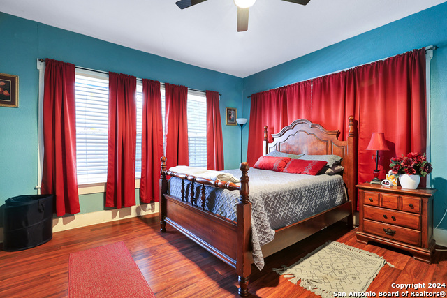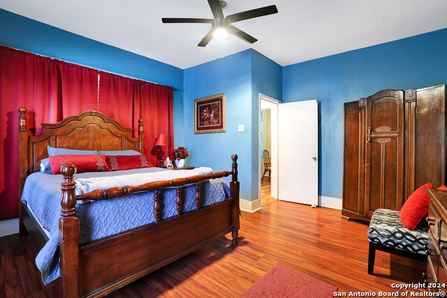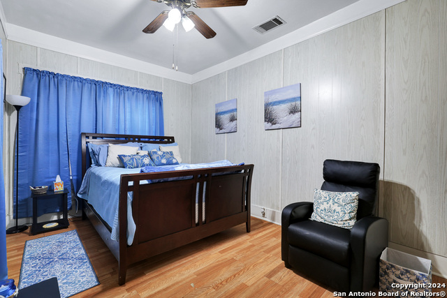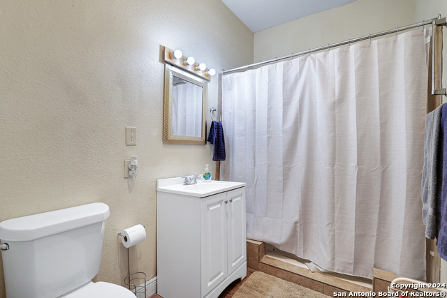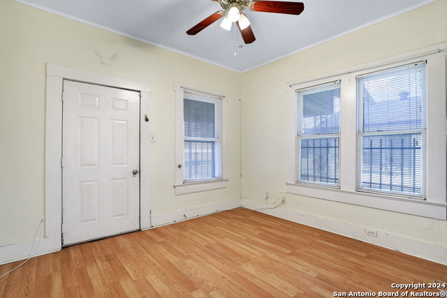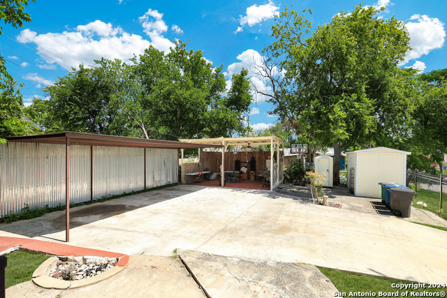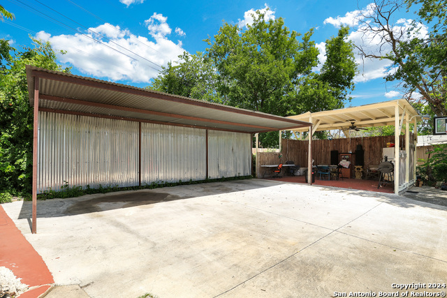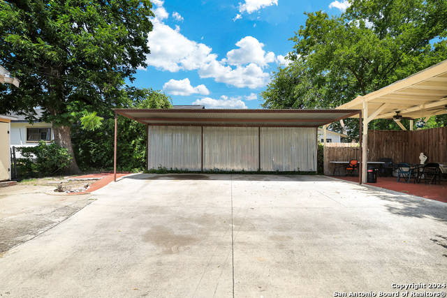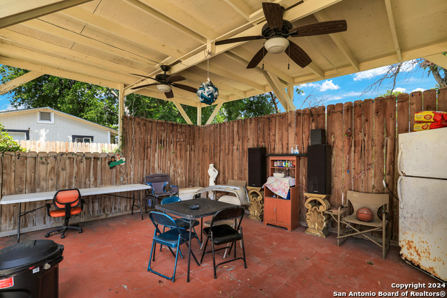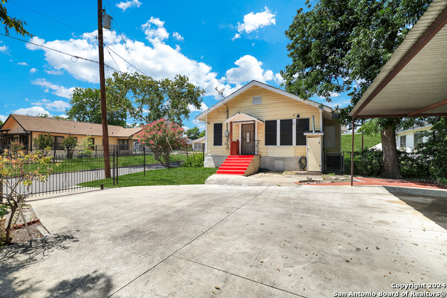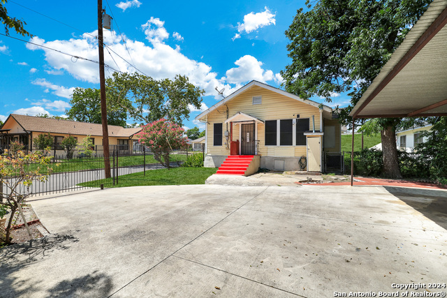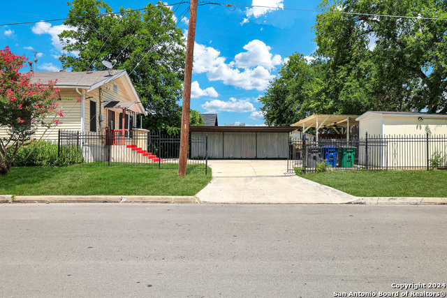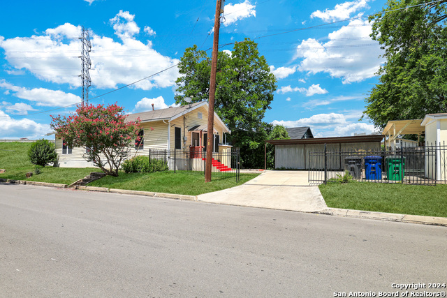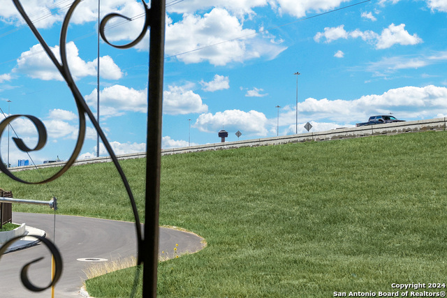1102 Steves Ave, San Antonio, TX 78210
Property Photos
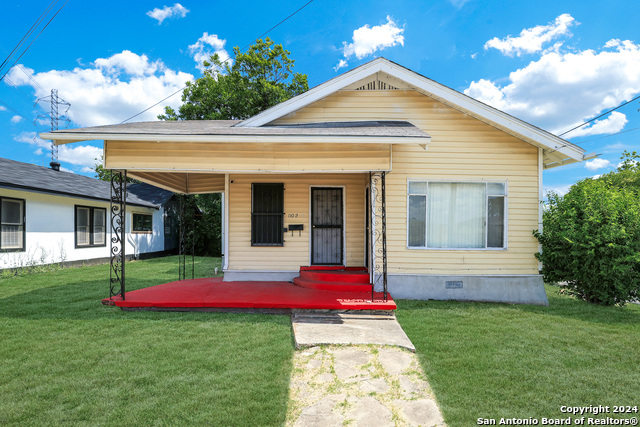
Would you like to sell your home before you purchase this one?
Priced at Only: $189,000
For more Information Call:
Address: 1102 Steves Ave, San Antonio, TX 78210
Property Location and Similar Properties
- MLS#: 1791426 ( Single Residential )
- Street Address: 1102 Steves Ave
- Viewed: 17
- Price: $189,000
- Price sqft: $150
- Waterfront: No
- Year Built: 1923
- Bldg sqft: 1262
- Bedrooms: 3
- Total Baths: 1
- Full Baths: 1
- Garage / Parking Spaces: 1
- Days On Market: 72
- Additional Information
- County: BEXAR
- City: San Antonio
- Zipcode: 78210
- Subdivision: Fair North
- District: San Antonio I.S.D.
- Elementary School: Call District
- Middle School: Call District
- High School: Call District
- Provided by: Keller Williams Heritage
- Contact: Jaime Marin
- (210) 219-0509

- DMCA Notice
-
DescriptionAdorable Home Located in the Center of San Antonio! Offering 3 Bedrooms, 1 Bath, Open Open Living and Breakfast Area, Spacious Kitchen Area with Lots of Cabinet Space, Separate Dining Space. Oversized Side Driveway with 3 3 car carport and Covered Patio Area. Near Major Highways, Schools, and Shopping, Minutes from Downtown, Historic King Williams District and Roosevelt Park.
Payment Calculator
- Principal & Interest -
- Property Tax $
- Home Insurance $
- HOA Fees $
- Monthly -
Features
Building and Construction
- Apprx Age: 101
- Builder Name: UNKNOWN
- Construction: Pre-Owned
- Exterior Features: Siding
- Floor: Laminate
- Kitchen Length: 12
- Roof: Composition
- Source Sqft: Appsl Dist
Land Information
- Lot Description: Corner, City View, Level
- Lot Improvements: Street Paved, Sidewalks, City Street
School Information
- Elementary School: Call District
- High School: Call District
- Middle School: Call District
- School District: San Antonio I.S.D.
Garage and Parking
- Garage Parking: Side Entry, None/Not Applicable
Eco-Communities
- Water/Sewer: Water System, Sewer System
Utilities
- Air Conditioning: One Central
- Fireplace: Not Applicable
- Heating Fuel: Natural Gas
- Heating: Central
- Utility Supplier Elec: CPS
- Utility Supplier Gas: CPS
- Utility Supplier Grbge: CITY
- Utility Supplier Sewer: SAWS
- Utility Supplier Water: SAWS
- Window Coverings: Some Remain
Amenities
- Neighborhood Amenities: None
Finance and Tax Information
- Days On Market: 64
- Home Faces: North
- Home Owners Association Mandatory: None
- Total Tax: 1377.61
Rental Information
- Currently Being Leased: No
Other Features
- Contract: Exclusive Right To Sell
- Instdir: HWY 281 S. Exit Florida St., Turn Right (west) on Florida St. Turn Left (south) on S. Presa St. Turn left onto Steves Ave. The home is located at the corner of Steves Ave and S Cherry St. right-hand side.
- Interior Features: One Living Area, Liv/Din Combo, Eat-In Kitchen, Two Eating Areas, Open Floor Plan, Cable TV Available, High Speed Internet, Laundry Main Level, Laundry in Kitchen, Telephone, Attic - Access only
- Legal Desc Lot: 13
- Legal Description: NCB 6504 BLK 5 LOT 13
- Occupancy: Vacant
- Ph To Show: 210-222-2227
- Possession: Closing/Funding
- Style: One Story
- Views: 17
Owner Information
- Owner Lrealreb: No
Nearby Subdivisions
Artisan Park At Victoria Commo
College Heights
Denver Heights
Denver Heights East
Denver Heights East Of New Bra
Denver Heights West Of New Bra
Durango/roosevelt
Fair - North
Fair-north
Gevers To Clark
Highland
Highland Hills
Highland Park
Highland Park Est
King William
Lavaca
Mission
Missiones
N/a
Not In Defined Subdivision
Pasadena Heights
Playmoor
Riverside Park
S Of Mlk To Aransas
S Presa W To River
Townhomes On Presa
Wheatley Heights


