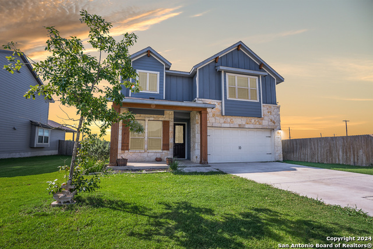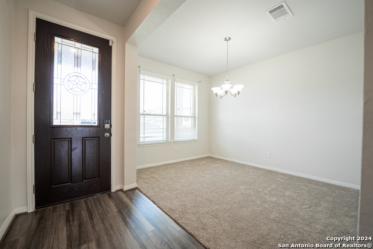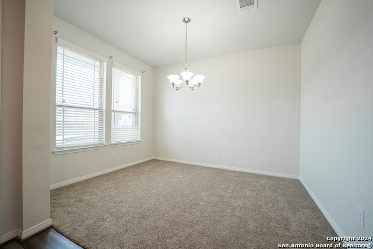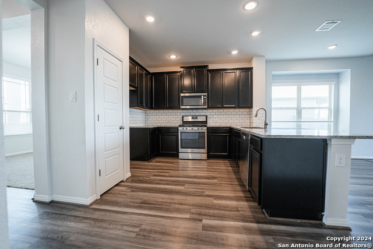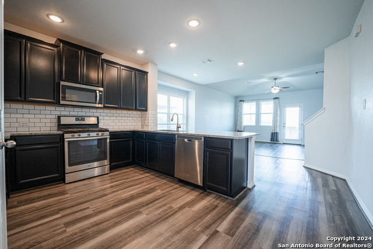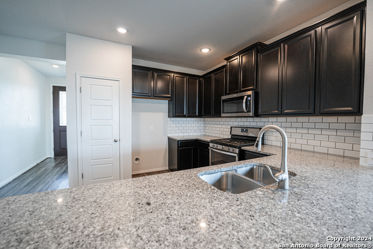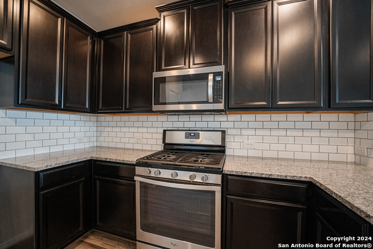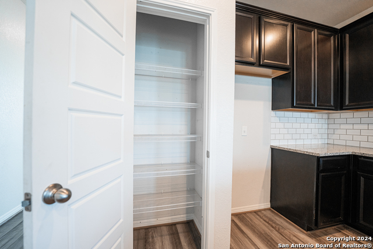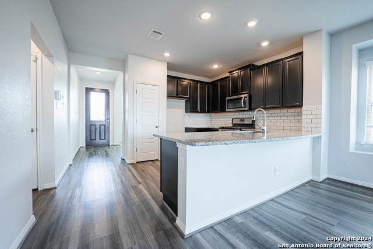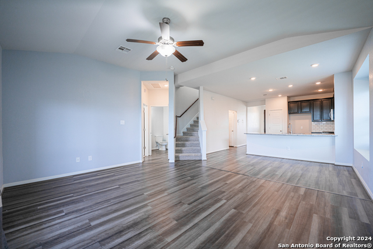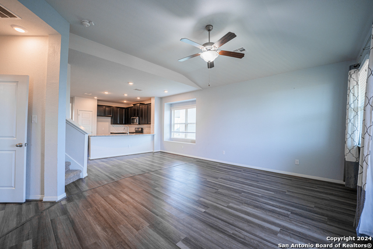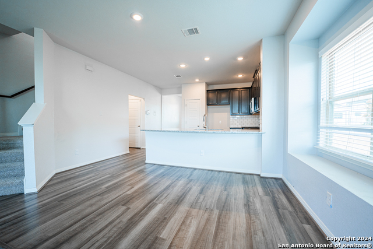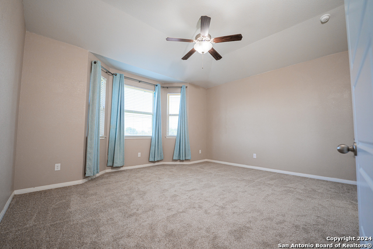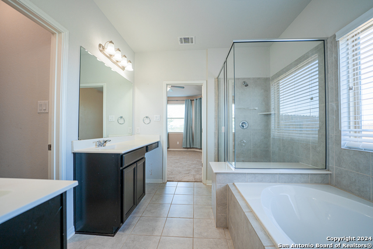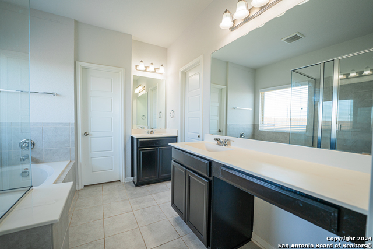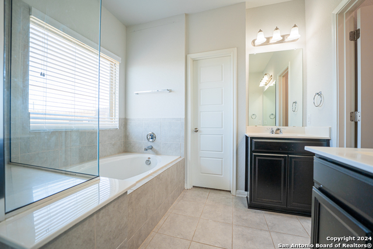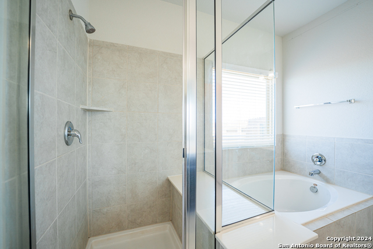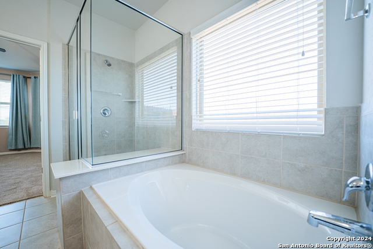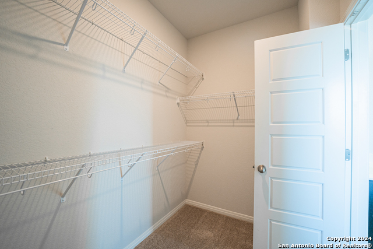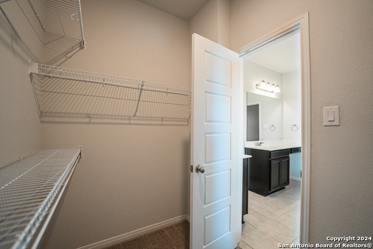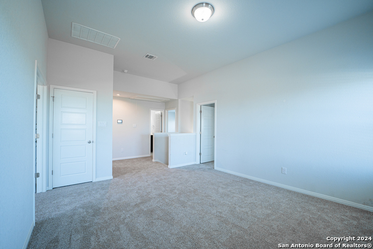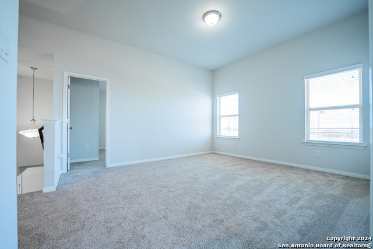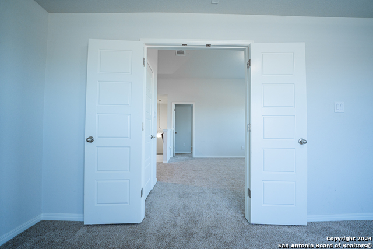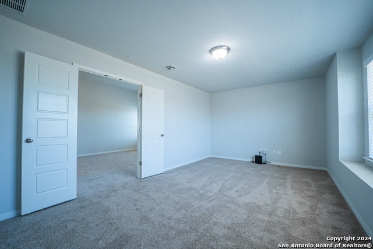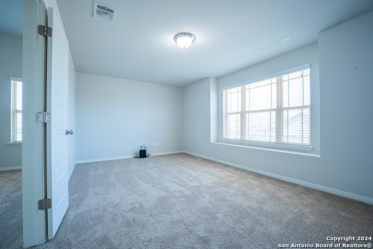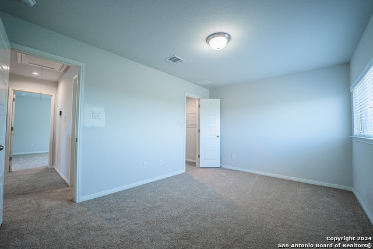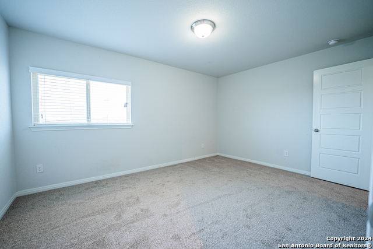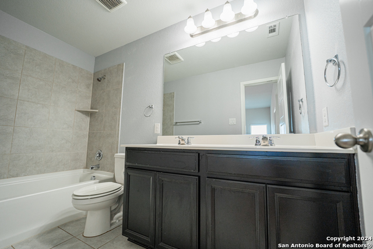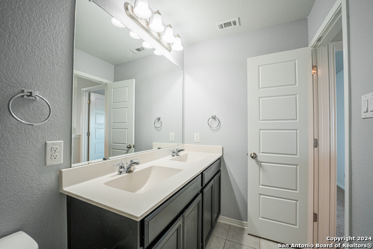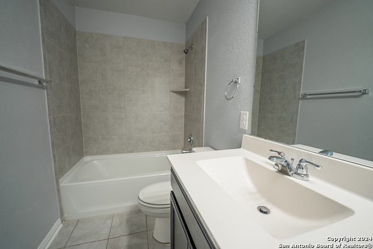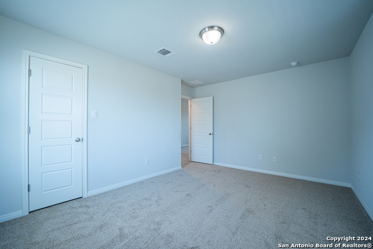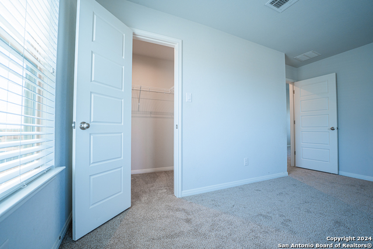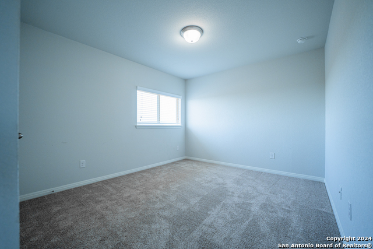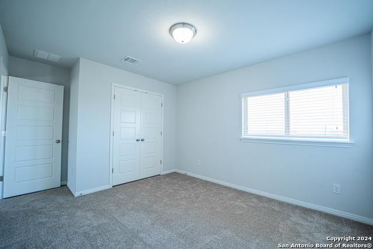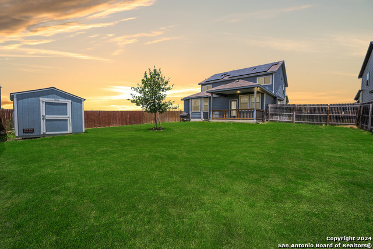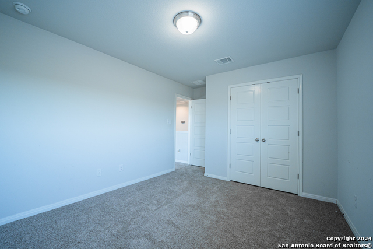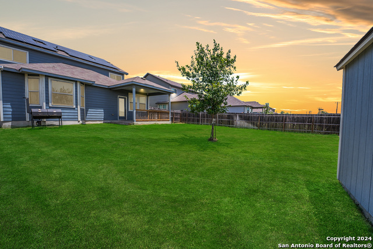13206 Bottom Land, St Hedwig, TX 78152
Property Photos
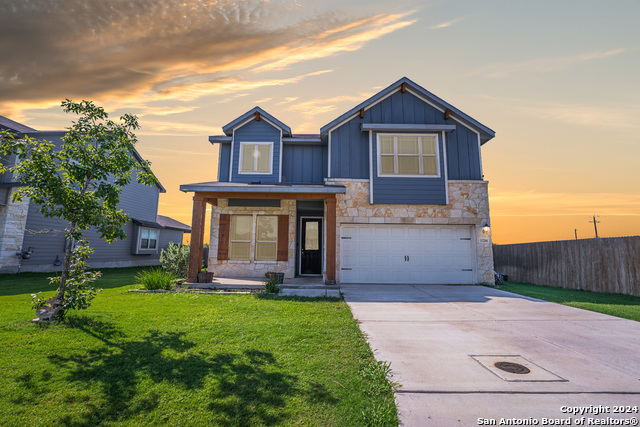
Would you like to sell your home before you purchase this one?
Priced at Only: $339,000
For more Information Call:
Address: 13206 Bottom Land, St Hedwig, TX 78152
Property Location and Similar Properties
- MLS#: 1791474 ( Single Residential )
- Street Address: 13206 Bottom Land
- Viewed: 32
- Price: $339,000
- Price sqft: $140
- Waterfront: No
- Year Built: 2018
- Bldg sqft: 2429
- Bedrooms: 4
- Total Baths: 3
- Full Baths: 2
- 1/2 Baths: 1
- Garage / Parking Spaces: 2
- Days On Market: 165
- Additional Information
- County: BEXAR
- City: St Hedwig
- Zipcode: 78152
- Subdivision: Asher Place
- District: Schertz Cibolo Universal City
- Elementary School: Rose Garden
- Middle School: Corbett
- High School: Clemens
- Provided by: Becker Properties, LLC
- Contact: Sean Blanchard
- (210) 478-9417

- DMCA Notice
-
DescriptionVA Assumable at 3.5%!!! Current payment is 1,772.66. This 4 Bed, 2.5 bath, is over 2,400 sqft and ready for immediate move in. It was built in 2018 by Meritage homes, known for their energy efficiency. Upon entry, you are greeted with formal dining room that could also be an office. The kitchen is absolutely Stunning! It boasts granite countertops, subway tile backsplash, stainless steel appliances, gas cooking, LED Lighting, and breakfast bar, in a well thought out floor plan that opens to the living and dining areas. The living area is full of natural light with high ceilings, and ceiling fan. The half bath is located just off of the stairs. Tucked away is the massive primary bedroom with Bay window, ceiling fan, and raised ceilings. The primary bath features separate stand up tile shower, garden tub, private commode, his and her vanities with sitting area, and walk in closet. Upstairs you'll find freshly installed carpet, loft area, large media room prewired for surround, and spacious secondary bedrooms. The upstairs full bath has dual vanity sinks, tile floors, and shower/tub combo with tiled walls. Also included is built in wall pest control system, plumbed for water softener, 2" white capri blinds through out, Rainbird sprinkler system, indoor utility room, prewired for security system with video doorbell, and keyless entry. Step out into your backyard overlooking the countryside with only one immediate neighbor. Sitting on one of the largest lots in the neighborhood, you have a covered patio with ceiling fan, gas line for easy outdoor kitchen/grill setup, and storage shed. Save on your energy bills with the solar panel system! The Asher Place community is located near Randolph AFB, Ft Sam Houston, SAMMC, and is a 20min drive to downtown San Antonio. Another specialty of the neighborhood is the private park that sits on a hill that is one of the highest points for the area which gives incredible views for New Year and 4th of July fireworks. There is a covered picnic area with restrooms, jogging trail, playground, and a resort style pool. The community feeds to desirable award winning schools (SCUCISD). As an added perk, there are NO CITY TAXES. USDA and VA $0 down eligible!
Payment Calculator
- Principal & Interest -
- Property Tax $
- Home Insurance $
- HOA Fees $
- Monthly -
Features
Building and Construction
- Builder Name: Meritage
- Construction: Pre-Owned
- Exterior Features: 4 Sides Masonry, Stone/Rock, Wood, Cement Fiber
- Floor: Carpeting, Ceramic Tile, Vinyl
- Foundation: Slab
- Kitchen Length: 11
- Other Structures: Shed(s), Storage
- Roof: Composition
- Source Sqft: Appsl Dist
Land Information
- Lot Description: Corner, Cul-de-Sac/Dead End, On Greenbelt, County VIew
School Information
- Elementary School: Rose Garden
- High School: Clemens
- Middle School: Corbett
- School District: Schertz-Cibolo-Universal City ISD
Garage and Parking
- Garage Parking: Two Car Garage
Eco-Communities
- Energy Efficiency: Programmable Thermostat, Double Pane Windows, Variable Speed HVAC, Energy Star Appliances, Low E Windows, Dehumidifier, Foam Insulation, Ceiling Fans
- Green Features: Drought Tolerant Plants, Low Flow Commode, Rain/Freeze Sensors, EF Irrigation Control, Mechanical Fresh Air, Solar Panels
- Water/Sewer: Water System, Other
Utilities
- Air Conditioning: One Central, Heat Pump
- Fireplace: Not Applicable
- Heating Fuel: Electric, Solar
- Heating: Central, Heat Pump
- Recent Rehab: Yes
- Utility Supplier Elec: CPS
- Utility Supplier Gas: CPS
- Utility Supplier Grbge: APACHE
- Utility Supplier Sewer: GREEN VALLEY
- Utility Supplier Water: GREEN VALLEY
- Window Coverings: All Remain
Amenities
- Neighborhood Amenities: Pool, Clubhouse, Park/Playground, Jogging Trails, BBQ/Grill
Finance and Tax Information
- Days On Market: 163
- Home Owners Association Fee: 125
- Home Owners Association Frequency: Quarterly
- Home Owners Association Mandatory: Mandatory
- Home Owners Association Name: ASHER PLACE HOA
- Total Tax: 6734.64
Other Features
- Contract: Exclusive Right To Sell
- Instdir: Head East on IH-10 (in far east Bexar county). Exit FM 1518 and turn right onto FM 1518. Turn Right onto Abbott Road at flashing lights. Next right into Asher Place (Ranahan Pass). First left onto Bottom Land Home is on left.
- Interior Features: Two Living Area, Liv/Din Combo, Separate Dining Room, Two Eating Areas, Breakfast Bar, Study/Library, Media Room, Loft, Utility Room Inside, High Ceilings, Open Floor Plan, Cable TV Available, High Speed Internet, Laundry Main Level, Laundry Room, Telephone, Walk in Closets
- Legal Description: CB 5193J (ASHER PLACE SUB'D UT-1), BLOCK 5 LOT 3 2019-CREATE
- Miscellaneous: No City Tax, Virtual Tour, Cluster Mail Box, School Bus
- Occupancy: Other
- Ph To Show: 2102222227
- Possession: Specific Date, Negotiable
- Style: Two Story
- Views: 32
Owner Information
- Owner Lrealreb: No


