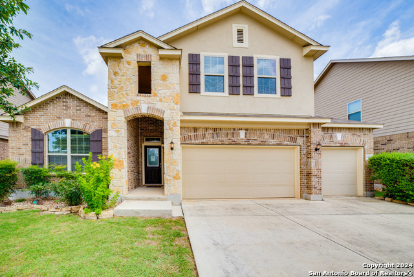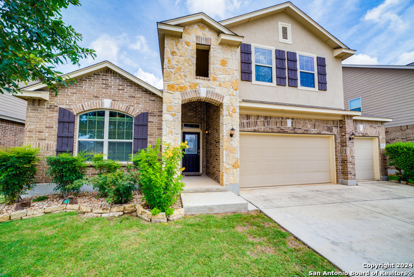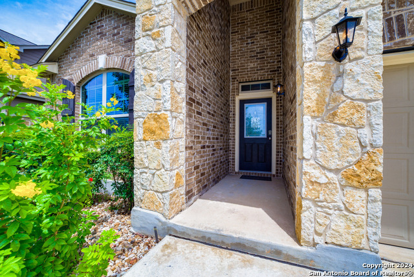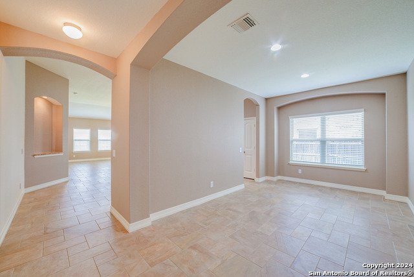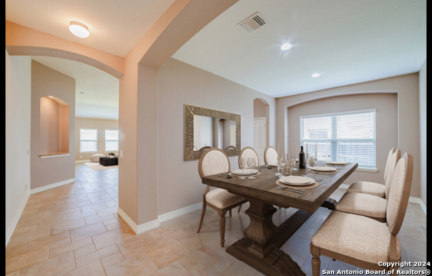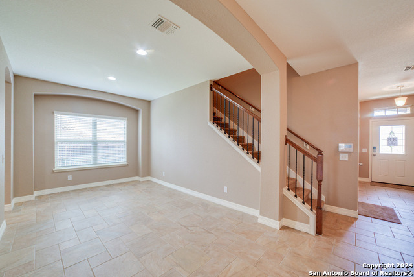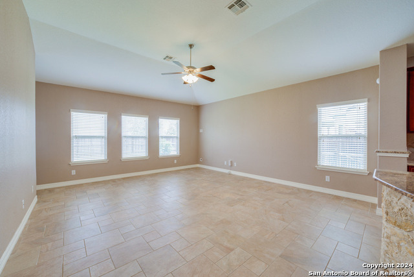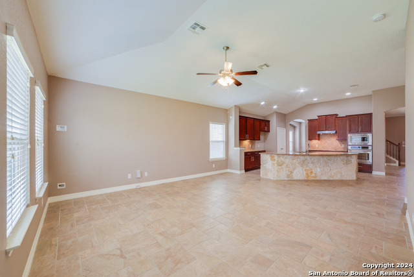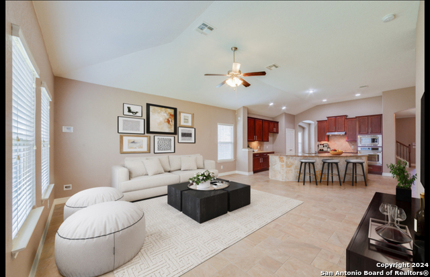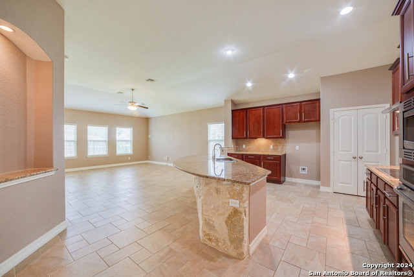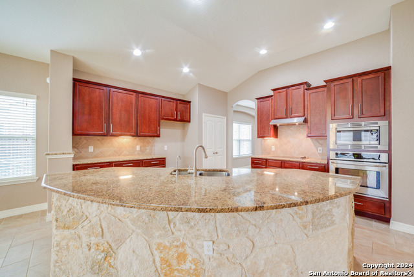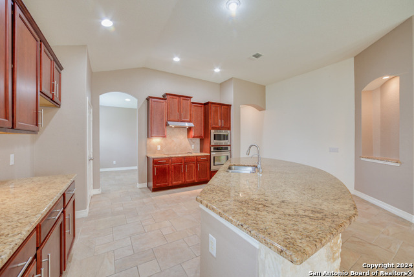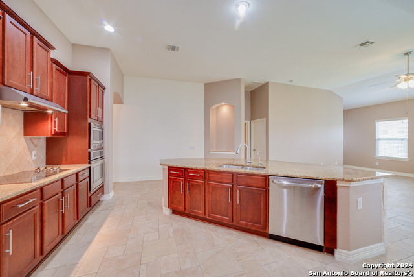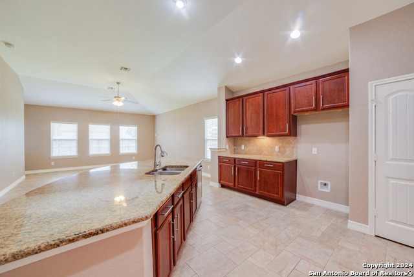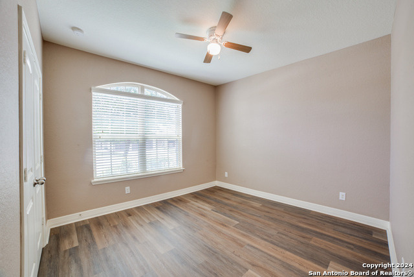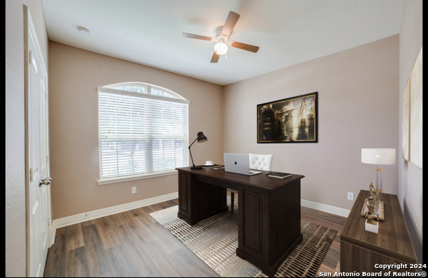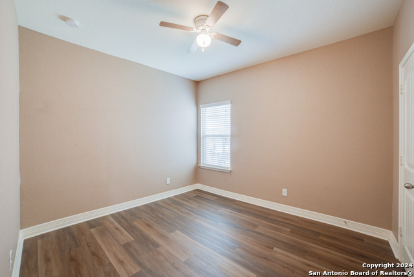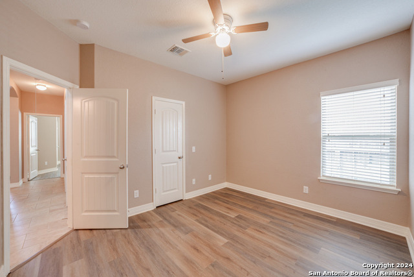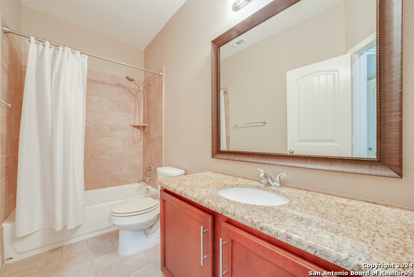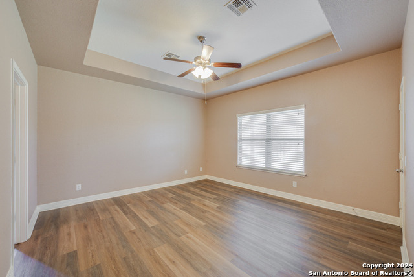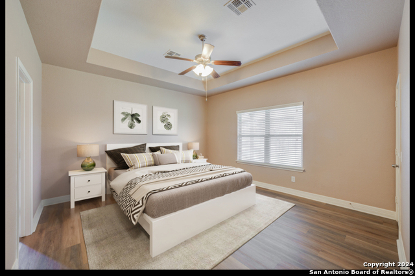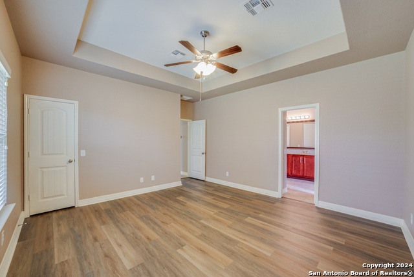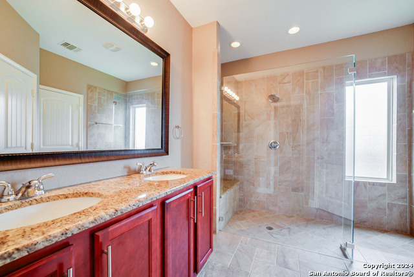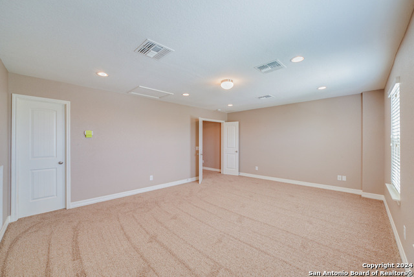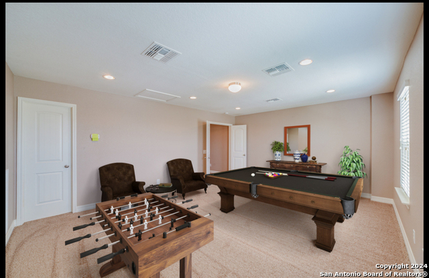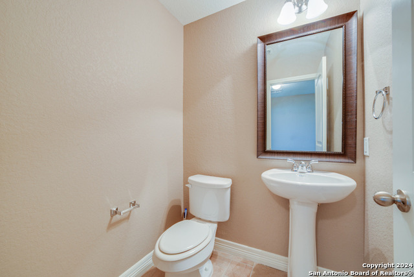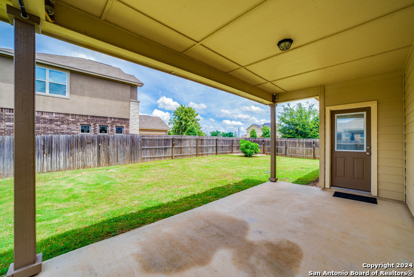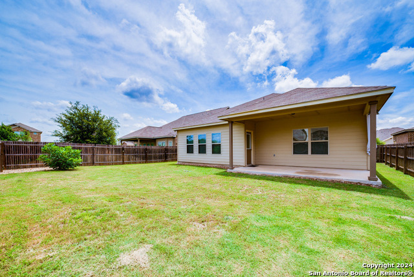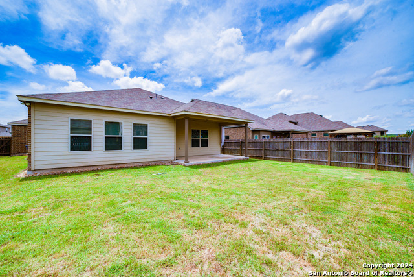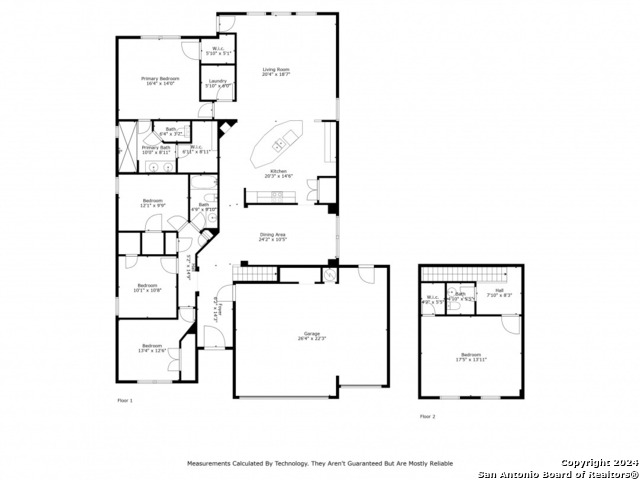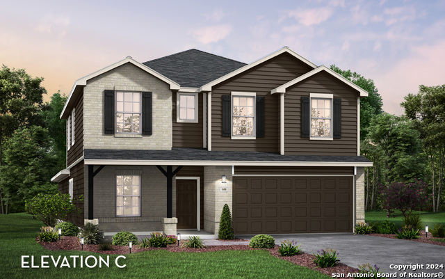1421 Shadow Rock, New Braunfels, TX 78130
Property Photos
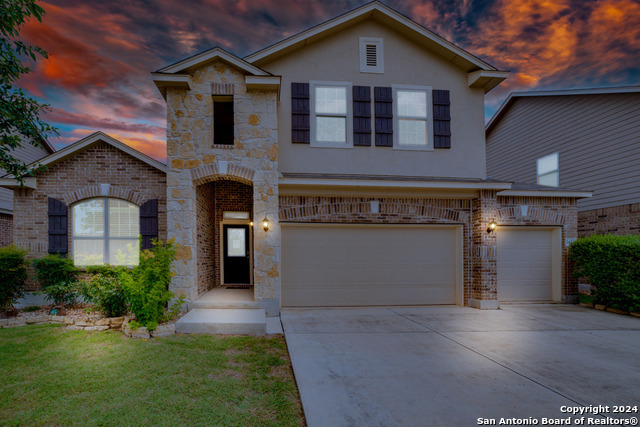
Would you like to sell your home before you purchase this one?
Priced at Only: $420,000
For more Information Call:
Address: 1421 Shadow Rock, New Braunfels, TX 78130
Property Location and Similar Properties
- MLS#: 1791617 ( Single Residential )
- Street Address: 1421 Shadow Rock
- Viewed: 27
- Price: $420,000
- Price sqft: $160
- Waterfront: No
- Year Built: 2015
- Bldg sqft: 2622
- Bedrooms: 5
- Total Baths: 3
- Full Baths: 2
- 1/2 Baths: 1
- Garage / Parking Spaces: 3
- Days On Market: 71
- Additional Information
- County: COMAL
- City: New Braunfels
- Zipcode: 78130
- Subdivision: Village At Clear Springs Gua
- District: Comal
- Elementary School: Clear Spring
- Middle School: Canyon
- High School: Canyon
- Provided by: Weichert, REALTORS - Corwin & Associates
- Contact: Shelby McElroy
- (816) 813-8361

- DMCA Notice
-
DescriptionExquisite home in desirable and historic Village at Clear Springs, zoned in highly rated Comal ISD. Home is nestled in a quiet, wide and tree lined street within a boutique neighborhood. Immaculate, move in ready, contemporary home boasts large airy space, high ceilings and conveniency for your whole family. Main floor living saves you hundreds in electric costs vs typical two story homes. The only room upstairs is an oversized bonus room to use either as a 5th bedroom, office/workout or storage. Home has walk in shower in the primary, granite counter tops throughout, modern laminate flooring, beautiful archways throughout the home, and six walk in closets. The kitchen features a 15ft granite island. Perfect for entertaining your family and guests. Three car garage with side exit door to the backyard. Large covered patio to enjoy the sunsets and quiet evenings. Gruene, downtown entertainment, and shopping are minutes away. I 35 and major NB conveniences are steps away. Come see this home today and make it yours! Relaxation and great neighbors await you.
Payment Calculator
- Principal & Interest -
- Property Tax $
- Home Insurance $
- HOA Fees $
- Monthly -
Features
Building and Construction
- Builder Name: Armadillo
- Construction: Pre-Owned
- Exterior Features: 3 Sides Masonry, Stone/Rock
- Floor: Carpeting, Ceramic Tile, Vinyl
- Foundation: Slab
- Kitchen Length: 20
- Roof: Composition
- Source Sqft: Appsl Dist
School Information
- Elementary School: Clear Spring
- High School: Canyon
- Middle School: Canyon
- School District: Comal
Garage and Parking
- Garage Parking: Three Car Garage
Eco-Communities
- Water/Sewer: Sewer System, City
Utilities
- Air Conditioning: One Central
- Fireplace: Not Applicable
- Heating Fuel: Electric
- Heating: Central
- Recent Rehab: No
- Window Coverings: All Remain
Amenities
- Neighborhood Amenities: Park/Playground
Finance and Tax Information
- Days On Market: 326
- Home Owners Association Fee: 460
- Home Owners Association Frequency: Annually
- Home Owners Association Mandatory: Mandatory
- Home Owners Association Name: VILLAGES AT CLEAR SPRINGS
- Total Tax: 7880.34
Other Features
- Contract: Exclusive Right To Sell
- Instdir: From Hwy 46, turn left on FM 758, turn right onto Village Springs, turn left onto Shadow Rock. Home is on your left.
- Interior Features: One Living Area, Separate Dining Room, Eat-In Kitchen, Island Kitchen, Walk-In Pantry, Game Room, Loft, Open Floor Plan, Cable TV Available, High Speed Internet, All Bedrooms Downstairs, Laundry Main Level
- Legal Desc Lot: 13
- Legal Description: VILLAGE @ CLEAR SPRINGS #1 (THE) LOT 13 0.1791 AC
- Occupancy: Vacant
- Ph To Show: 2102222227
- Possession: Closing/Funding
- Style: Two Story, Texas Hill Country
- Views: 27
Owner Information
- Owner Lrealreb: No
Similar Properties
Nearby Subdivisions
14 New Braunfels
500775 - Simon Avenue
A0001 - A- 1 Sur- 1 A M Esnaur
A0485 - A-485 Sur- 2 O Russell
Arroyo Verde
August Fields
Augustus Pass
Avery Park
Avery Park Unit 7
Baus Add
Bentwood
Canyon Heights
Cap Rock Unit #4
Caprock
Casinas At Gruene
Castle Ridge
Cb1036 - City Block 1036
Cb5039
City Block
City Block 4019
City Block 4042
City Block 5061
City Block 5071
City Block 5072
City Block 5100
City Block 5119
City Block4006
Cloud Country
Cornerstone
Cornerstone #4
Cotton Crossing
Country Club Estates
Creekside
Cypress Rapids
Dauer Ranch
Dauer Ranch Estates
Dean 1
Deer Crest
Do
Dove Crossing
Downtown
Duke Gardens
Elley Lane Subdivision
Elly West-a
Esnaurizar A M
Farm Haus
Fellers
Five/cross Condo
Frank Real Subdivision
Gardens Of Ranch Estates
Glen Brook
Grandview
Green Meadow
Green Meadows
Green Meadows-comal
Greystone
Gruene Courtyard
Gruene Cove
Gruene Crossing
Gruene Crossing 3
Gruene Leaf
Gruene Road 2
Gruene Villages: 40ft. Lots
Gruene Wald
Guadacoma
Guadalupe Ridge
Heather Glen
Heather Glen Phase 1
Heather Glen Phase 2
Heatherfield, Unit 2
Heights @ Saengerhalle
Heights @ Saengerhalle (the)
Heights At Saengerhalle
Helms Terrace
Herber Estates
Heritage Park
Hidden Springs
Highland Grove
Highland Ridge
Highway Addition
Hillside On Landa
Huisache Hills
Knudson
Kreuslerville
Lakecreek
Lakeside
Lakewood Shadow
Lakewood Shadows 2
Landa Park Highland
Ldescampwl
Legacy At Lake Dunlap
Legend Heights
Legend Point
Legend Pond
Loma Verde
Lone Star 2
Lonesome Dove
Long Creek-the Bandit
Magnolia Springs
Marys Cove
Mayfair
Mayfair: 50ft. Lots
Mayfair: 60ft. Lots
Meadow Creek
Meyers Landing
Milltown
Mission Forest
Mission Oaks
Mission Oaks 1
Mission Ridge
Mockingbird Heights
Morning Mist
Mountain View
N/a
New Braunfels
None
North Park Meadows
Northridge
Northview
Northwest Crossing
Not In Defined Subdivision
Oak Bluff Estates
Oak Cliff Estates
Oak Creek
Oak Creek Estates
Oak Creek Estates Ph 1a
Oak Creek Estates Ph 1b
Oakwood Estates
Oasis @ Lake Dunlap
Out/guadalupe Co.
Overlook
Overlook At Creekside
Overlook At Creekside Unit 1
Overlook At Creekside Unit 2
Palace Heights
Park Place
Park Ridge
Parkside
Pecan Crossing
Preston Estates
Providence Place
Quail Valley
R & K
Ridgemont
Rio Vista
River Chase
River Terrace
River Tree
Rivercresst Heights
Rivercrest
Rivercrest Heights
Rivermill Crossing
Rolling Valley
Saengerhalle
Saengerhalle Meadow
Saengerhalle Meadows
Schuetz
Silos
Silos Unit #1
Skyview
Solms Landing
Sophienburg Hill
Southbank
Spring Valley
Steelwood Trails
Stone Gate
Stone Gate 4
Stonegate
Summerwood
Sunflower Ridge
Sungate
Sunset Ridge
Tanglewood Forest
The Overlook
Toll Brothers At Legacy At Lak
Town Creek
Towne View
Towne View Estates
Townview East
Undefined/city Block 4033
Unicorn Heights
Villa Rio
Village At Clear Springs - Gua
Voss Farms
Walnut Estates
Walnut Heights
Walnut Hills
Wasser Ranch
Watson Lane East
Welsch
Weltner Farms
Wendover Farms
West End
West Village
West Village At Creek Side
West Village At Creekside
West Village At Creekside 2
West Village At Creekside 3
West Village At Creekside 4
Whispering Valley
Whispering Winds
Whisperwind
Whisperwind - Comal
White Wing
White Wing Phase #1 - Guadalup
Willowbrook
Winding Creek
Woodland Heights
Woodlands Heights
Woodrow Subd 1


