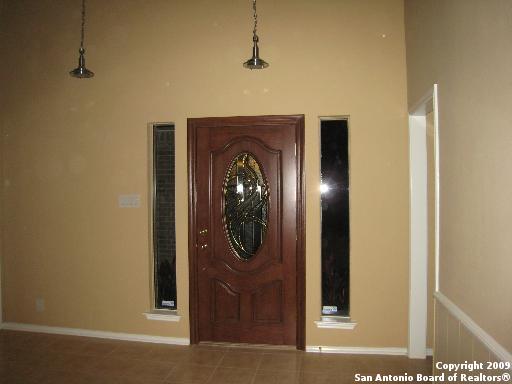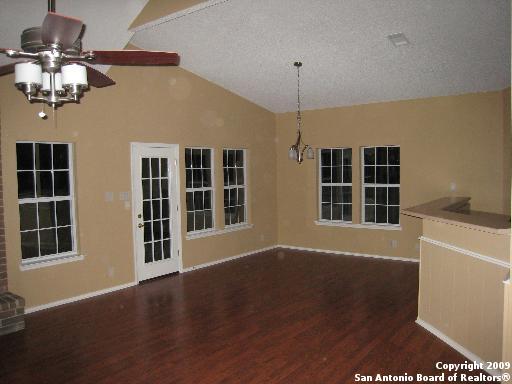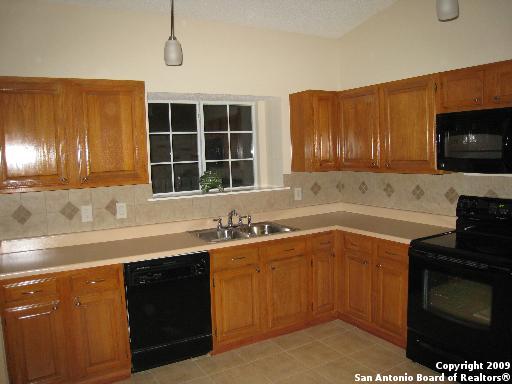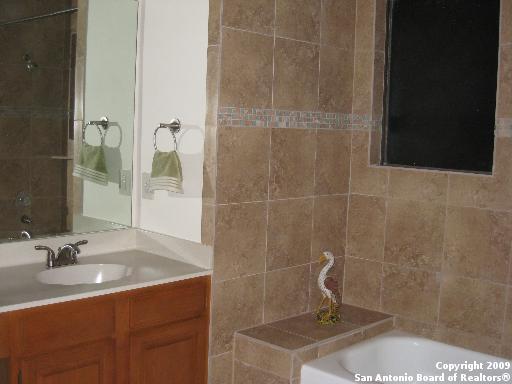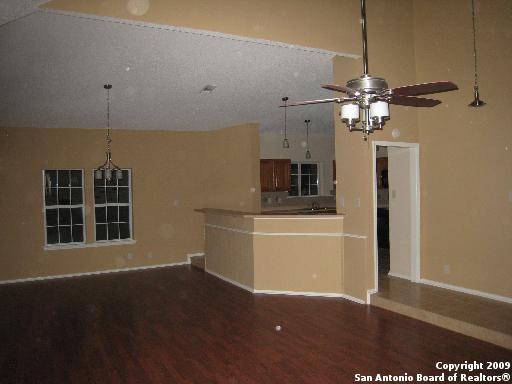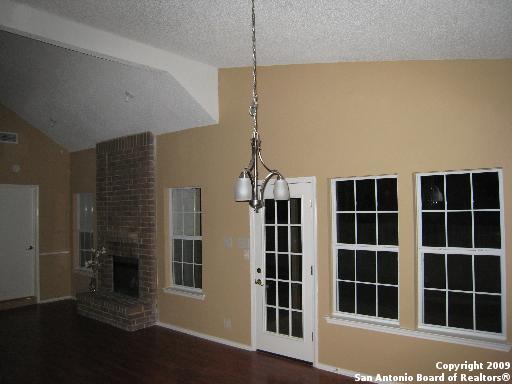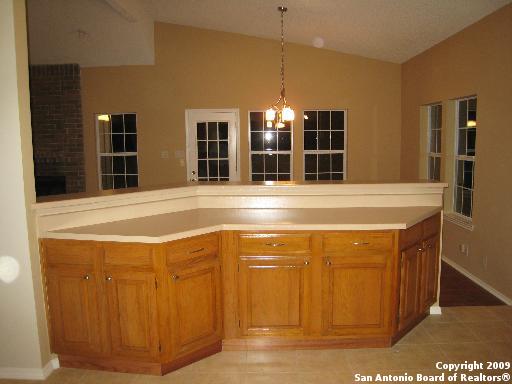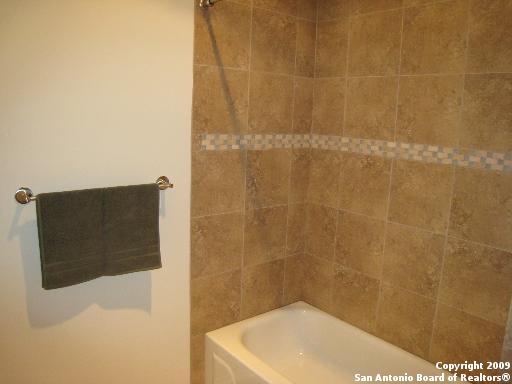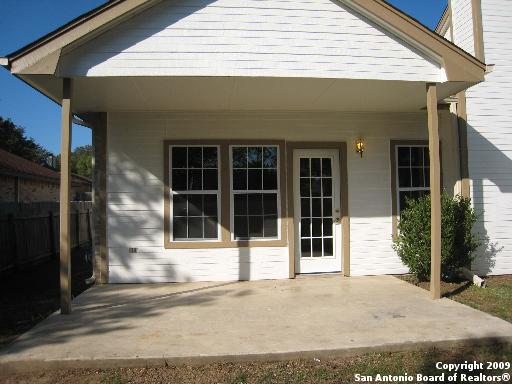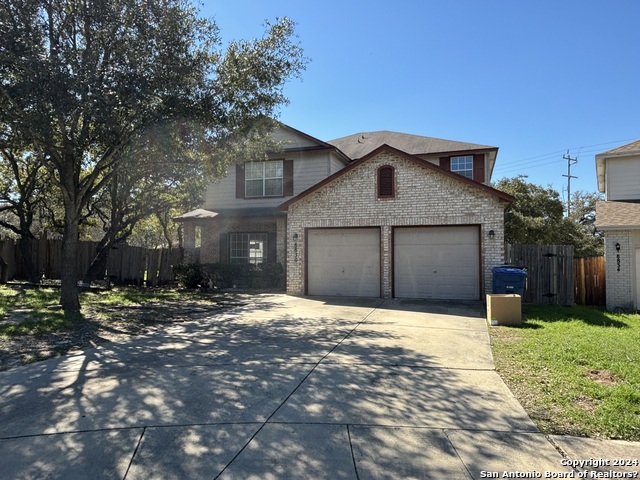5602 Timber Shade, San Antonio, TX 78250
Property Photos
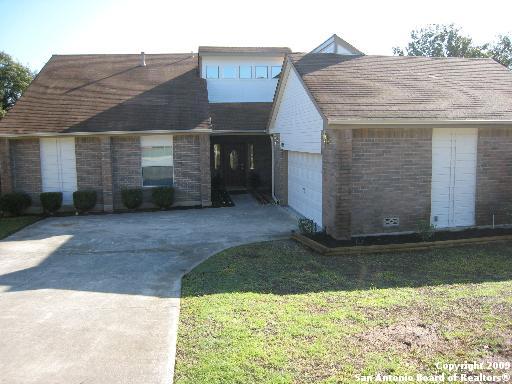
Would you like to sell your home before you purchase this one?
Priced at Only: $283,888
For more Information Call:
Address: 5602 Timber Shade, San Antonio, TX 78250
Property Location and Similar Properties
Reduced
- MLS#: 1791826 ( Single Residential )
- Street Address: 5602 Timber Shade
- Viewed: 10
- Price: $283,888
- Price sqft: $153
- Waterfront: No
- Year Built: 1984
- Bldg sqft: 1853
- Bedrooms: 4
- Total Baths: 2
- Full Baths: 2
- Garage / Parking Spaces: 2
- Days On Market: 121
- Additional Information
- County: BEXAR
- City: San Antonio
- Zipcode: 78250
- Subdivision: Silver Creek
- District: Northside
- Elementary School: Carlos Coon Ele
- Middle School: Connally
- High School: Warren
- Provided by: 210 Realty Group LLC
- Contact: Xavier Turpin
- (210) 593-8788

- DMCA Notice
-
DescriptionA house to love!!!!! Don't miss this one. Single story with 4 bedrooms, 2 baths and 2 car garage. Laminate wood floors, tile & carpeting. Open concept layout, covered patio. Community amenities include pool, sports court, playground and jogging trails. Located minutes from lackland afb, sea world, shopping and entertainment.
Payment Calculator
- Principal & Interest -
- Property Tax $
- Home Insurance $
- HOA Fees $
- Monthly -
Features
Building and Construction
- Apprx Age: 40
- Builder Name: UNKNOWN
- Construction: Pre-Owned
- Exterior Features: Brick, Siding
- Floor: Carpeting, Ceramic Tile, Laminate
- Foundation: Slab
- Kitchen Length: 12
- Roof: Composition
- Source Sqft: Appsl Dist
School Information
- Elementary School: Carlos Coon Ele
- High School: Warren
- Middle School: Connally
- School District: Northside
Garage and Parking
- Garage Parking: Two Car Garage, Attached
Eco-Communities
- Water/Sewer: Water System, Sewer System
Utilities
- Air Conditioning: One Central
- Fireplace: One
- Heating Fuel: Natural Gas
- Heating: Central
- Recent Rehab: Yes
- Utility Supplier Elec: CPS
- Utility Supplier Gas: CPS
- Utility Supplier Grbge: CITY
- Utility Supplier Sewer: SAWS
- Utility Supplier Water: SAWS
- Window Coverings: Some Remain
Amenities
- Neighborhood Amenities: Pool, Tennis, Clubhouse, Park/Playground, Jogging Trails, Sports Court, BBQ/Grill
Finance and Tax Information
- Days On Market: 118
- Home Owners Association Fee: 308
- Home Owners Association Frequency: Annually
- Home Owners Association Mandatory: Mandatory
- Home Owners Association Name: GREAT NORTHWEST CIA, INC
- Total Tax: 6201
Rental Information
- Currently Being Leased: Yes
Other Features
- Block: 37
- Contract: Exclusive Right To Sell
- Instdir: TIMBER TRACE, TIMBER GRAND
- Interior Features: Liv/Din Combo
- Legal Desc Lot: 100
- Legal Description: NCB18737BLK37LOT100GREATNORTHWEST INIT-26
- Occupancy: Tenant
- Ph To Show: 210-222-2227
- Possession: Closing/Funding
- Style: One Story
- Views: 10
Owner Information
- Owner Lrealreb: No
Similar Properties
Nearby Subdivisions
Braun Hollow
Carriage Hills
Conv A/s Code
Copper Canyon
Coral Springs
Country Commons
Cripple Creek
Crossing At Quail Cr
Emerald Valley
Grand Junction Ns
Great Northwest
Great Northwest Unit
Guilbeau Gardens
Guilbeau Park
Hidden Meadow
Hidden Meadows
Kingswood Heights
Mainland Oaks
Mainland Square
Meadows Ns
Misty Oaks
Misty Oaks Ii
N/a
New Territories
New Territories Gdn Hms
North Oak Meadows
Northchase
Northchase Cove
Northwest Crossing
Northwest Park
Oak Crest
Palo Blanco
Quail Creek
Quail Creek Estates
Quail Ridge
Ridge Creek
Selene Sub Ns
Silver Creek
Sterling Oaks
Summer Point
Tezel Heights
Tezel Oaks
The Crossing
The Great Northwest
The Hills
Timberwilde
Village In The Woods
Village In The Woods Ut1
Village Northwest
Westchester Oaks
Wildwood


