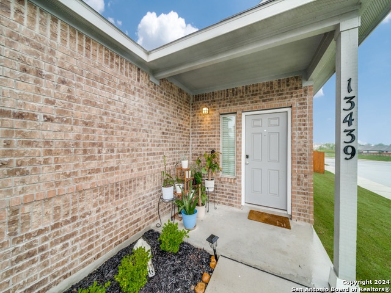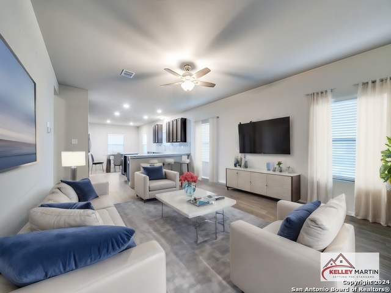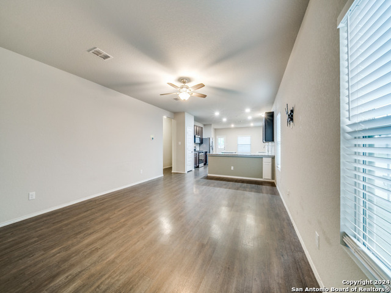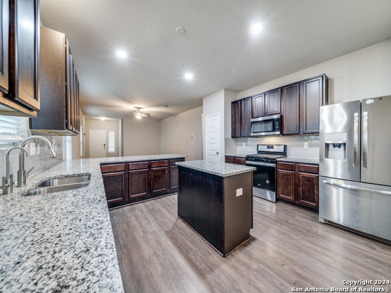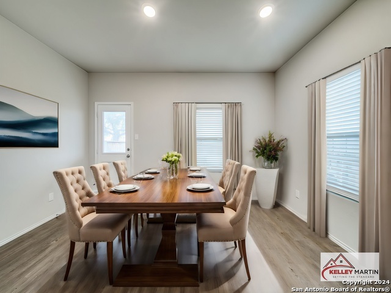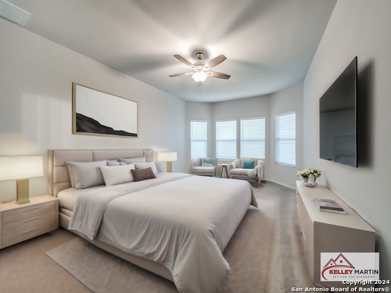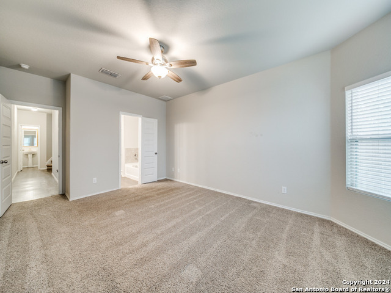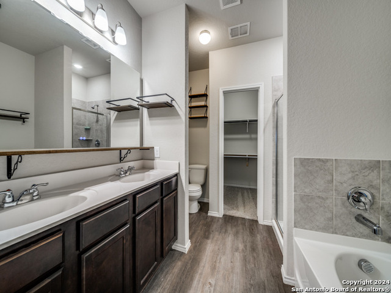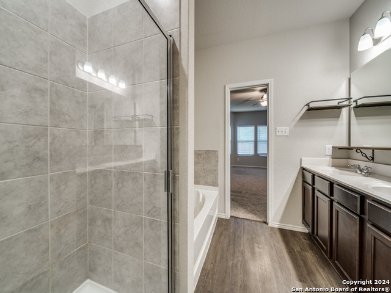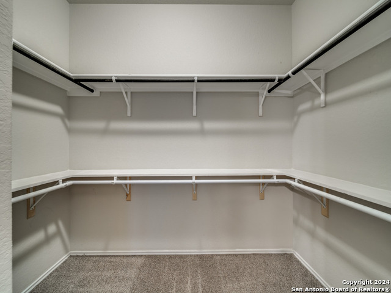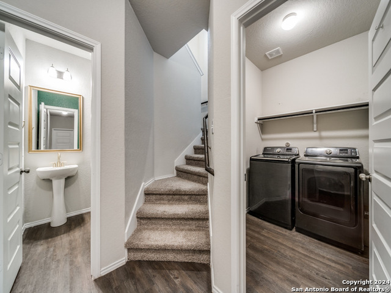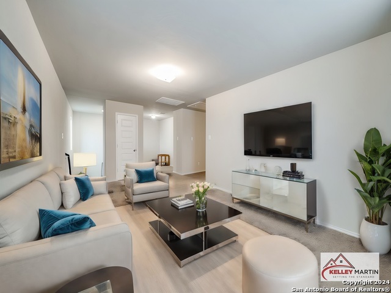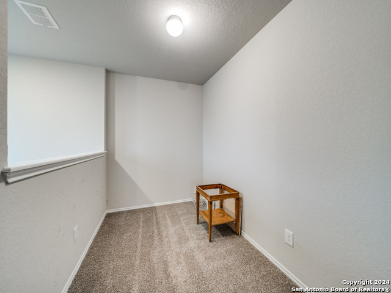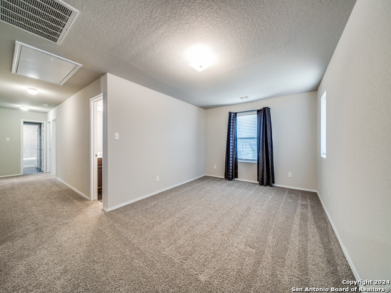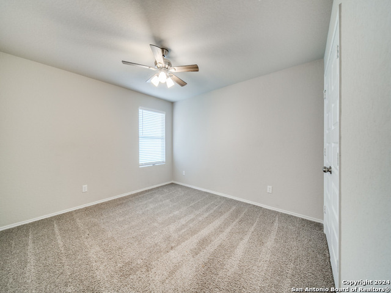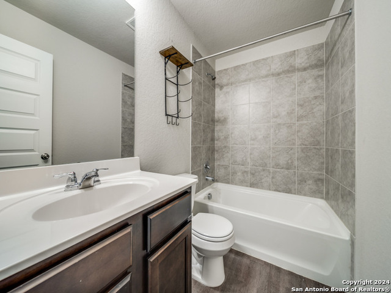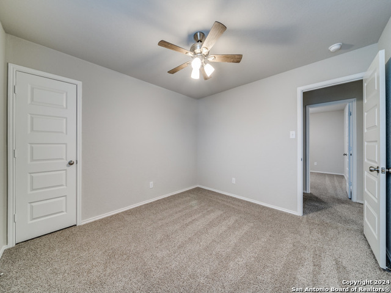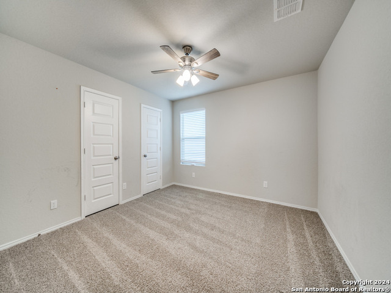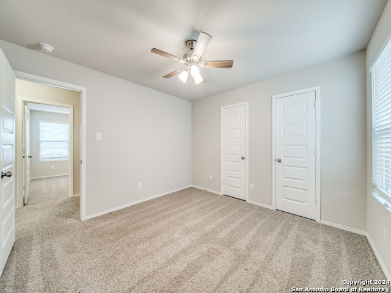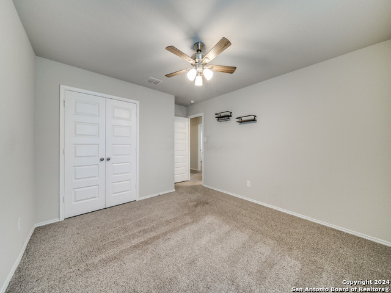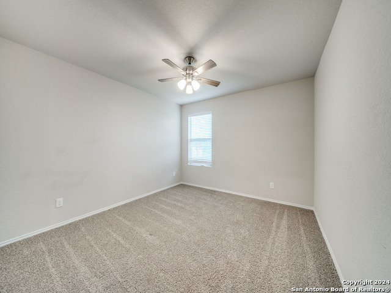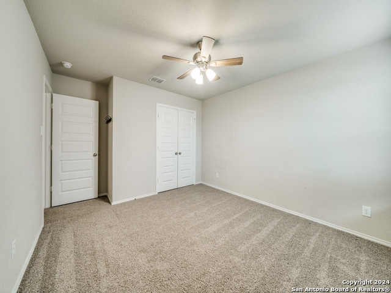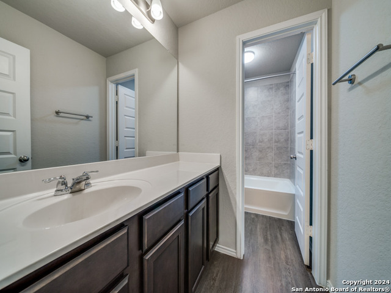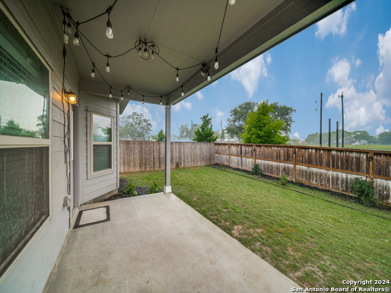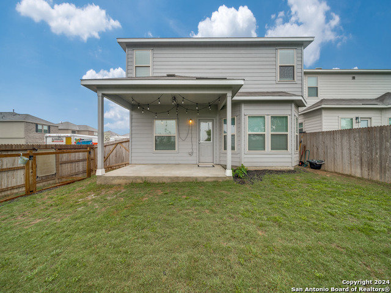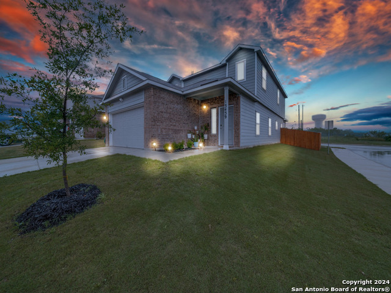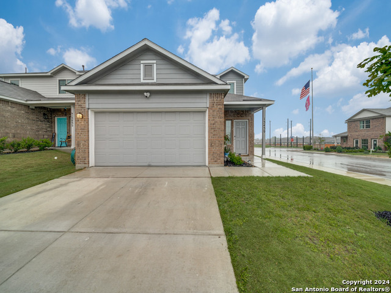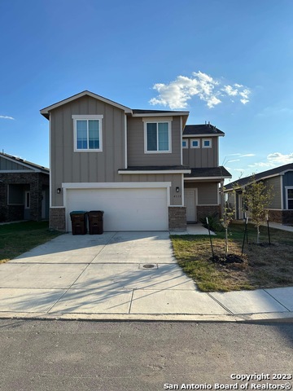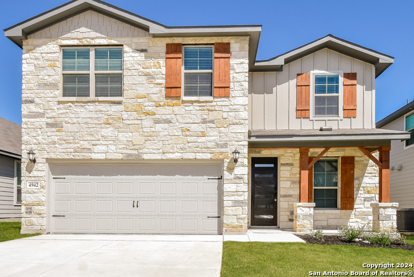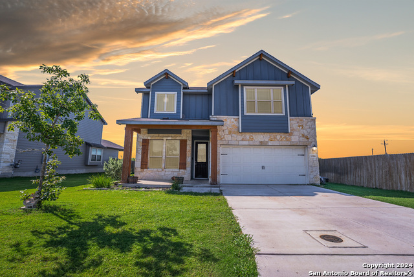13439 Landon Way, San Antonio, TX 78152
Property Photos
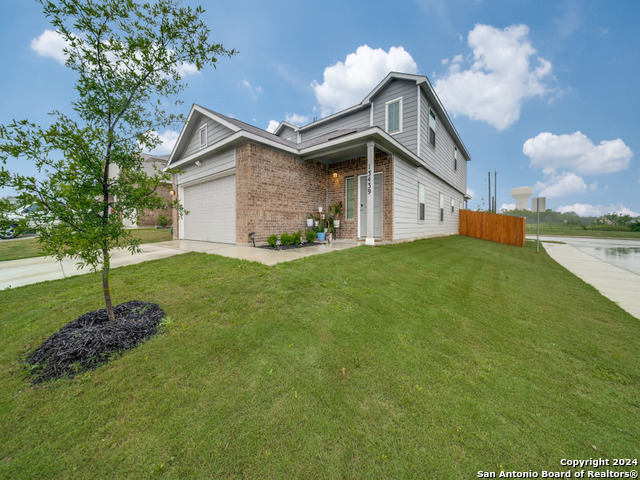
Would you like to sell your home before you purchase this one?
Priced at Only: $2,550
For more Information Call:
Address: 13439 Landon Way, San Antonio, TX 78152
Property Location and Similar Properties
- MLS#: 1791859 ( Residential Rental )
- Street Address: 13439 Landon Way
- Viewed: 22
- Price: $2,550
- Price sqft: $1
- Waterfront: No
- Year Built: 2022
- Bldg sqft: 2633
- Bedrooms: 5
- Total Baths: 4
- Full Baths: 3
- 1/2 Baths: 1
- Days On Market: 70
- Additional Information
- County: BEXAR
- City: San Antonio
- Zipcode: 78152
- Subdivision: Abbott Place
- District: Schertz Cibolo Universal City
- Elementary School: Rose Garden
- Middle School: Corbett
- High School: Clemens
- Provided by: Keller Williams Legacy
- Contact: Kelley Martin
- (210) 887-9392

- DMCA Notice
-
DescriptionClose to JBSA, this large brick home with a welcoming front yard opens to a massive living space featuring wood laminate floors throughout the downstairs. The downstairs master bedroom and upstairs areas are carpeted for comfort. The large island kitchen boasts gas cooking, stainless steel appliances, and oversized dining area. Enjoy 2" blinds and ceiling fans in every room! The master suite includes a bay window, a bathroom with a double vanity, garden tub & separate shower, and lg closet! Step outside to a covered patio with decorative lighting and a backyard equipped with a small dog run. Upstairs, enjoy a game room, a small study/office area, four additional bedrooms with large closets, and two Full baths. Smart lighting throughout the home is Alexa compatible. Additional features include a water softener, alarm and the convenience of being minutes from JBSA, Schertz Cibolo ISD!
Payment Calculator
- Principal & Interest -
- Property Tax $
- Home Insurance $
- HOA Fees $
- Monthly -
Features
Building and Construction
- Builder Name: Bella Vista/Legend Homes
- Exterior Features: Brick, 4 Sides Masonry, Cement Fiber
- Flooring: Carpeting, Ceramic Tile, Wood, Laminate
- Foundation: Slab
- Kitchen Length: 15
- Roof: Composition
- Source Sqft: Appsl Dist
Land Information
- Lot Description: Corner, County View, Mature Trees (ext feat), Level
School Information
- Elementary School: Rose Garden
- High School: Clemens
- Middle School: Corbett
- School District: Schertz-Cibolo-Universal City ISD
Garage and Parking
- Garage Parking: Two Car Garage, Attached
Eco-Communities
- Energy Efficiency: 13-15 SEER AX, Programmable Thermostat, 12"+ Attic Insulation, Double Pane Windows, Variable Speed HVAC, Energy Star Appliances, Radiant Barrier, Ceiling Fans
- Green Features: Drought Tolerant Plants, Low Flow Commode
- Water/Sewer: Water System, Sewer System
Utilities
- Air Conditioning: One Central
- Fireplace: Not Applicable
- Heating Fuel: Electric
- Heating: Central
- Recent Rehab: No
- Security: Security System
- Utility Supplier Elec: CPS
- Utility Supplier Gas: CPS
- Utility Supplier Grbge: Frontier
- Utility Supplier Sewer: Greenvalley
- Utility Supplier Water: Greenvalley
- Window Coverings: All Remain
Amenities
- Common Area Amenities: Clubhouse, Pool, Jogging Trail, Playground, BBQ/Picnic, Other
Finance and Tax Information
- Application Fee: 50
- Days On Market: 54
- Max Num Of Months: 24
- Pet Deposit: 300
- Security Deposit: 2500
Rental Information
- Rent Includes: Condo/HOA Fees, Water Softener, HOA Amenities, Parking, Property Tax
- Tenant Pays: Gas/Electric, Water/Sewer, Yard Maintenance, Garbage Pickup
Other Features
- Accessibility: Int Door Opening 32"+, 36 inch or more wide halls, Entry Slope less than 1 foot, Flashing Doorbell, Low Pile Carpet, Level Lot, Level Drive, First Floor Bath, Stall Shower
- Application Form: TREC
- Apply At: ONLINE
- Instdir: FM 1518 to Abbott Place
- Interior Features: Two Living Area, Separate Dining Room, Eat-In Kitchen, Island Kitchen, Breakfast Bar, Walk-In Pantry, Study/Library, Game Room, Utility Room Inside, 1st Floor Lvl/No Steps, High Ceilings, Open Floor Plan, Pull Down Storage, Cable TV Available, High Speed Internet, Laundry Main Level, Laundry Lower Level, Laundry Room, Telephone, Walk in Closets, Attic - Expandable, Attic - Partially Floored, Attic - Pull Down Stairs, Attic - Radiant Barrier Decking
- Miscellaneous: Owner-Manager, Also For Sale
- Occupancy: Other
- Personal Checks Accepted: No
- Ph To Show: 210-222-2227
- Restrictions: Smoking Outside Only
- Salerent: For Rent
- Section 8 Qualified: No
- Style: Two Story, Traditional
- Views: 22
Owner Information
- Owner Lrealreb: No
Similar Properties
Nearby Subdivisions


