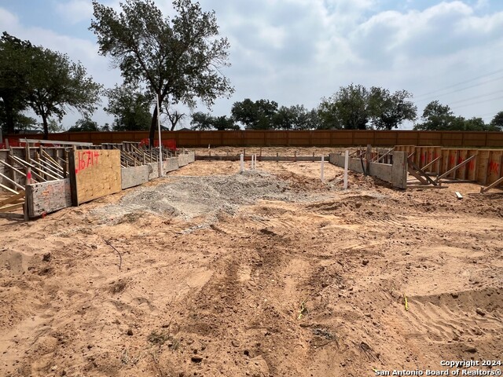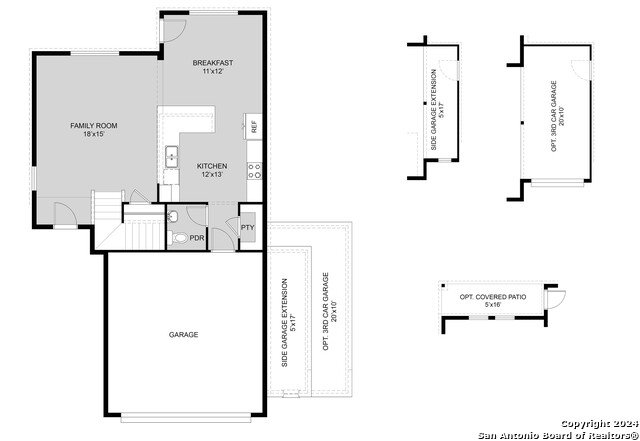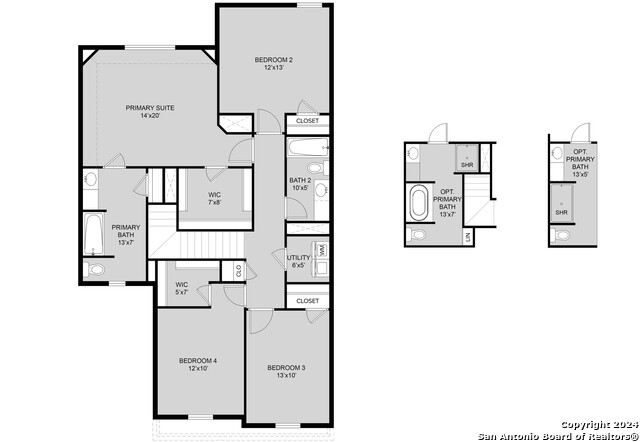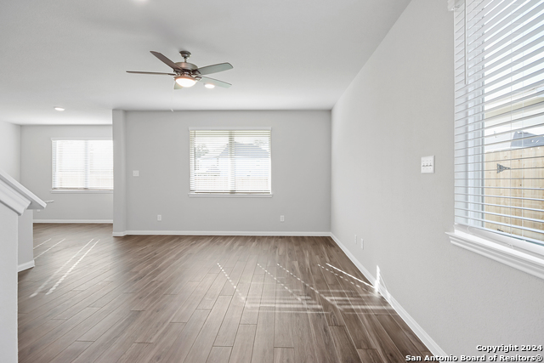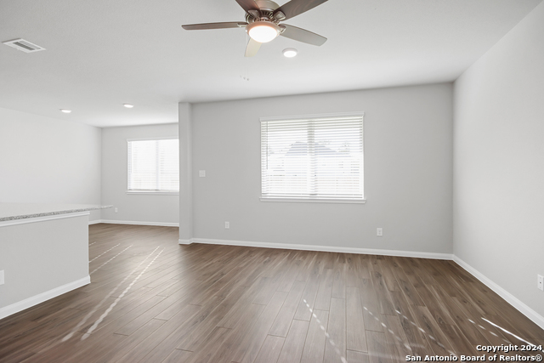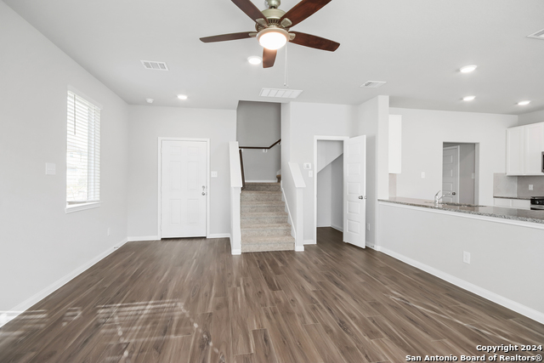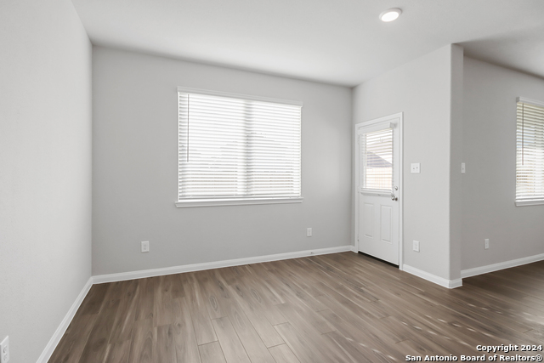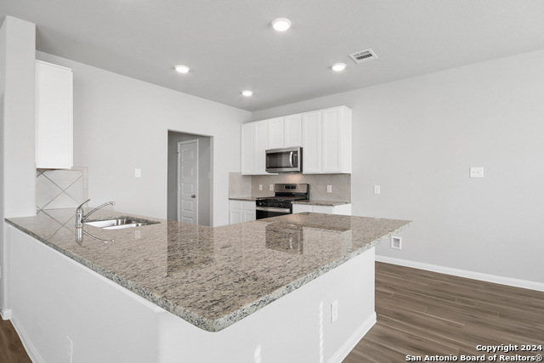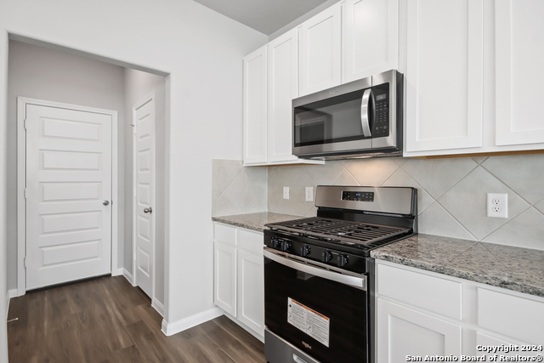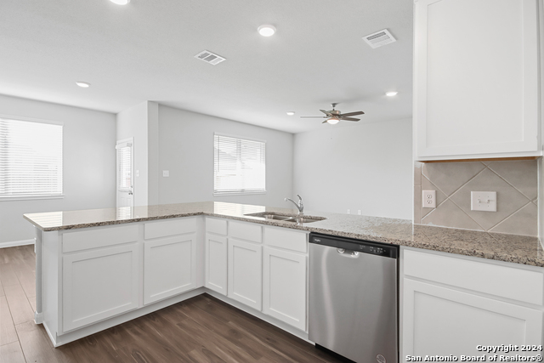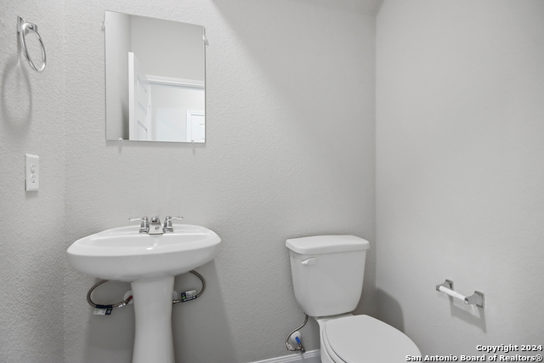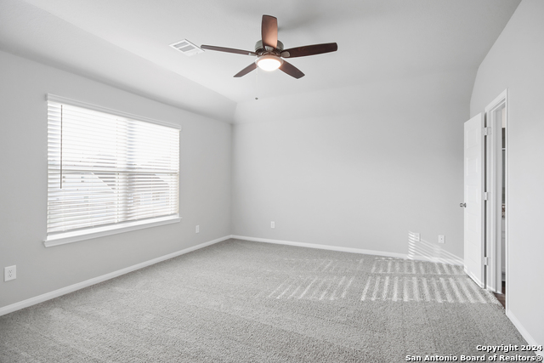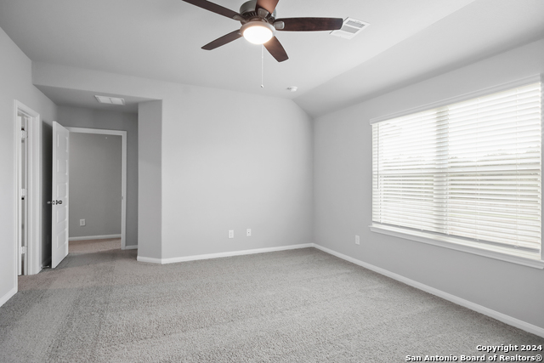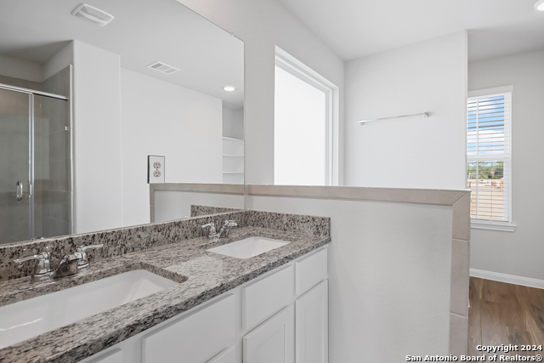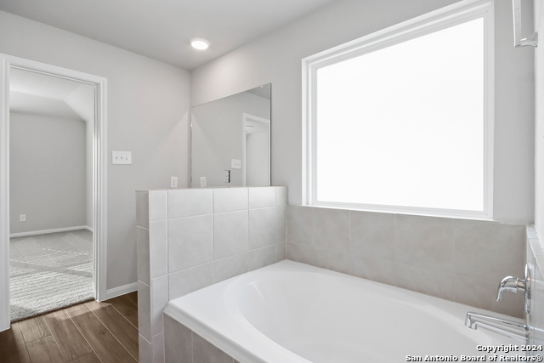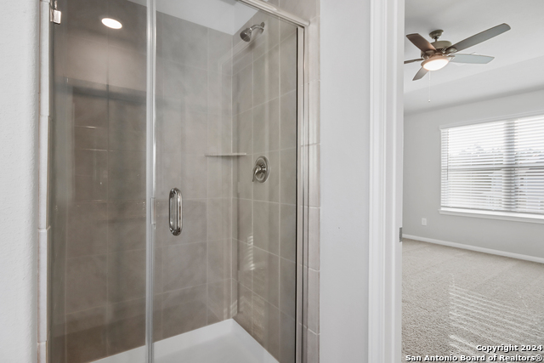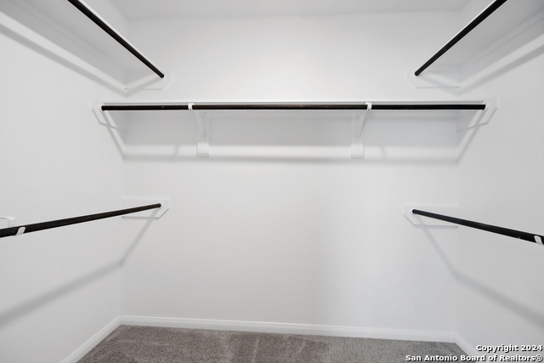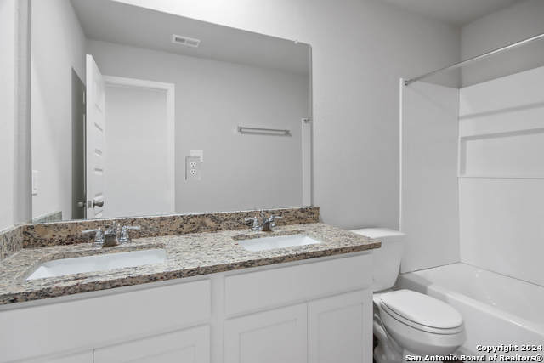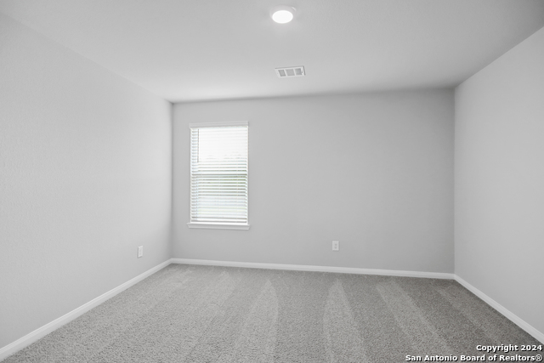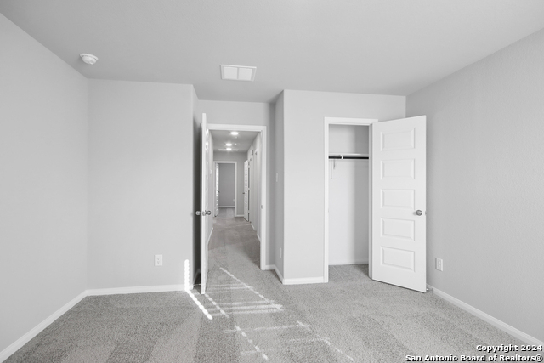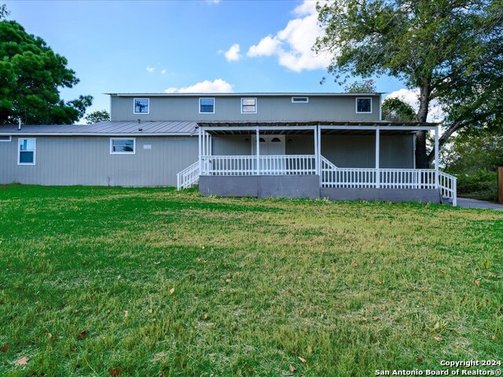16714 Red Pine, Elmendorf, TX 78112
Property Photos
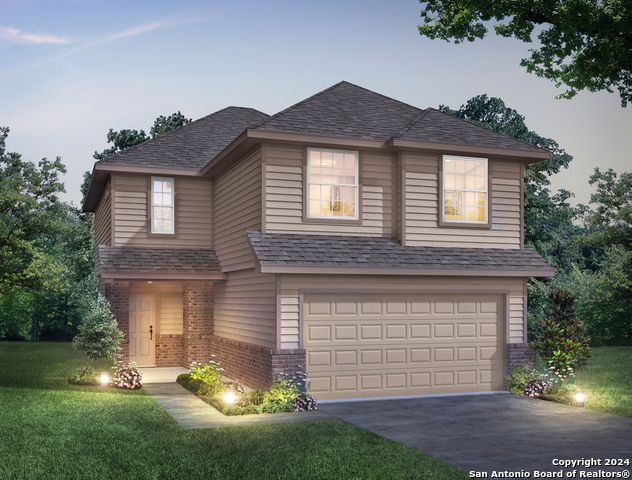
Would you like to sell your home before you purchase this one?
Priced at Only: $279,990
For more Information Call:
Address: 16714 Red Pine, Elmendorf, TX 78112
Property Location and Similar Properties
- MLS#: 1792017 ( Single Residential )
- Street Address: 16714 Red Pine
- Viewed: 17
- Price: $279,990
- Price sqft: $144
- Waterfront: No
- Year Built: 2024
- Bldg sqft: 1947
- Bedrooms: 4
- Total Baths: 3
- Full Baths: 2
- 1/2 Baths: 1
- Garage / Parking Spaces: 2
- Days On Market: 179
- Additional Information
- County: BEXAR
- City: Elmendorf
- Zipcode: 78112
- Subdivision: Hickory Ridge
- District: East Central I.S.D
- Elementary School: Harmony
- Middle School: Heritage
- High School: East Central
- Provided by: Legend Homes
- Contact: Bradley Tiffan
- (281) 729-0635

- DMCA Notice
-
DescriptionLegend Homes newest community, Hickory Ridge, is Grand Opening this July! Schedule your preview appointment today! Love where you live in Hickory Ridge in Elmendorf, TX! The Lowry floor plan is a spacious 2 story home with 4 bedrooms, 2.5 baths, and 2 car garage. The first floor offers the perfect space for entertaining with a peninsula kitchen open to both the living and dining areas and vinyl plank flooring throughout the common areas! The gourmet kitchen is sure to please with 42" cabinetry, granite countertops, and stainless steel appliances. Upstairs offers a private retreat for all bedrooms! Retreat to the Owner's Suite featuring granite countertops, a sizable shower, and a walk in closet. Enjoy the great outdoors with a sprinkler system and a covered patio! Don't miss your opportunity to call Hickory Ridge home, schedule a visit today!
Payment Calculator
- Principal & Interest -
- Property Tax $
- Home Insurance $
- HOA Fees $
- Monthly -
Features
Building and Construction
- Builder Name: Legend Homes
- Construction: New
- Exterior Features: 1 Side Masonry
- Floor: Carpeting, Vinyl
- Foundation: Slab
- Kitchen Length: 12
- Roof: Composition
- Source Sqft: Bldr Plans
Land Information
- Lot Dimensions: 40x120
- Lot Improvements: Street Paved, Curbs, Sidewalks, Streetlights, Asphalt, Interstate Hwy - 1 Mile or less
School Information
- Elementary School: Harmony
- High School: East Central
- Middle School: Heritage
- School District: East Central I.S.D
Garage and Parking
- Garage Parking: Two Car Garage, Attached
Eco-Communities
- Energy Efficiency: 13-15 SEER AX, Programmable Thermostat, Double Pane Windows, Energy Star Appliances, Radiant Barrier
- Water/Sewer: City
Utilities
- Air Conditioning: One Central
- Fireplace: Not Applicable
- Heating Fuel: Natural Gas
- Heating: Central
- Utility Supplier Elec: CPS
- Utility Supplier Gas: Centric
- Utility Supplier Grbge: Tiger Sanita
- Utility Supplier Sewer: Aqua Sewer
- Utility Supplier Water: City of Elme
- Window Coverings: None Remain
Amenities
- Neighborhood Amenities: Pool, Park/Playground
Finance and Tax Information
- Days On Market: 151
- Home Faces: West, South
- Home Owners Association Fee: 480
- Home Owners Association Frequency: Annually
- Home Owners Association Mandatory: Mandatory
- Home Owners Association Name: GOODWIN & COMPANY
- Total Tax: 2.11
Other Features
- Contract: Exclusive Right To Sell
- Instdir: Hickory Ridge is located on the South side of San Antonio with easy access off Loop 1604 East and 181 South.
- Interior Features: One Living Area, Eat-In Kitchen, Two Eating Areas, Utility Room Inside, All Bedrooms Upstairs, Open Floor Plan, Laundry Upper Level, Walk in Closets
- Legal Desc Lot: 47
- Legal Description: Block 9 Lot 47 Section 1
- Miscellaneous: Builder 10-Year Warranty
- Occupancy: Vacant
- Ph To Show: 210-985-5411
- Possession: Closing/Funding
- Style: Two Story
- Views: 17
Owner Information
- Owner Lrealreb: No
Similar Properties


