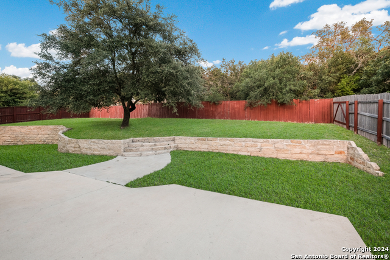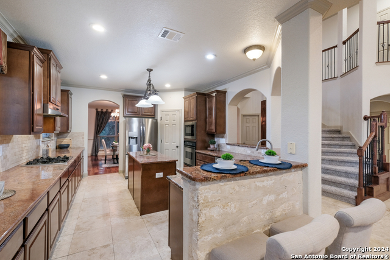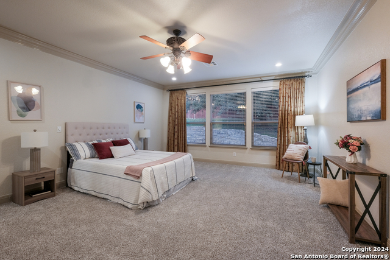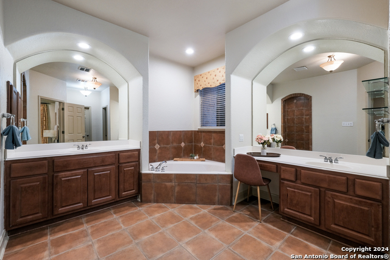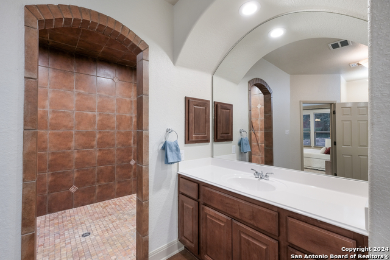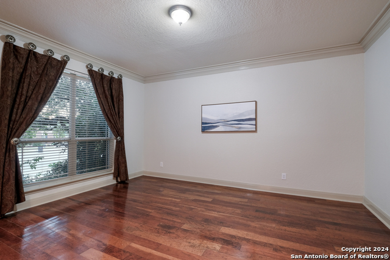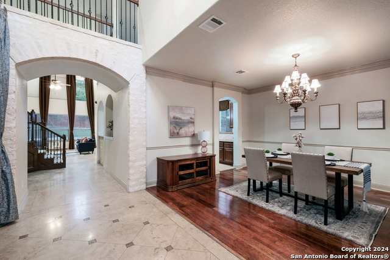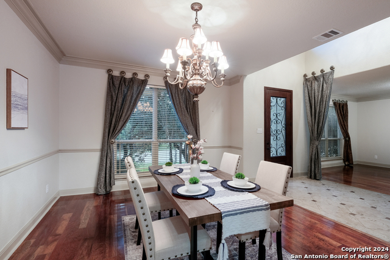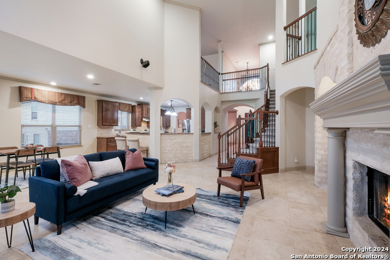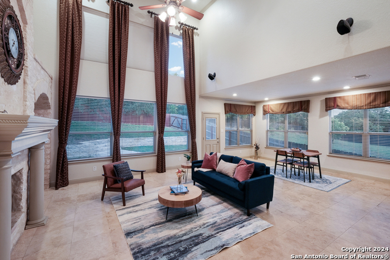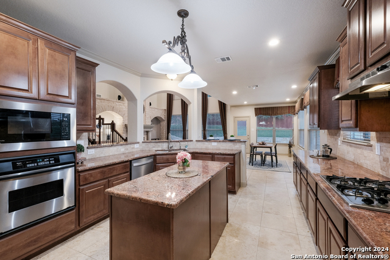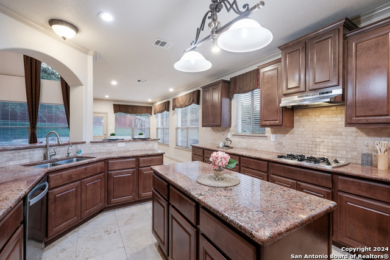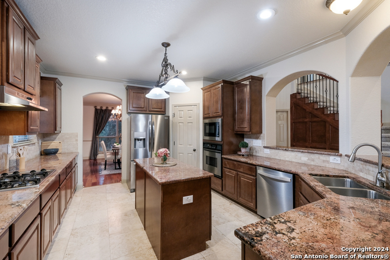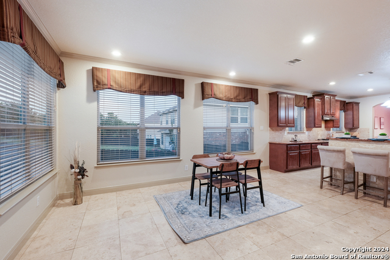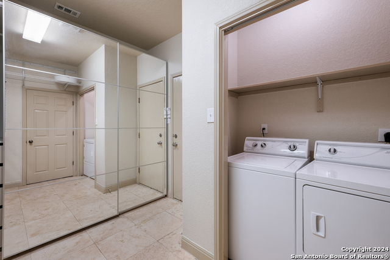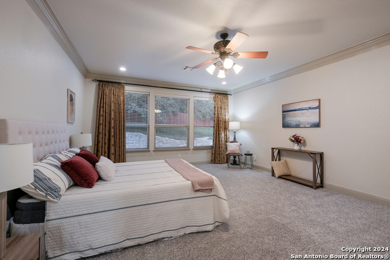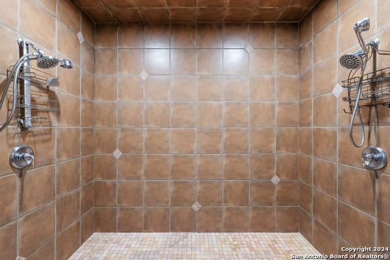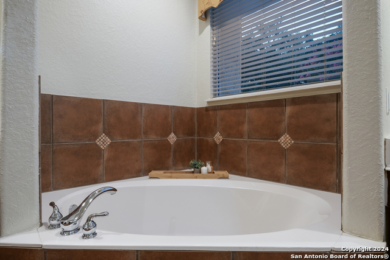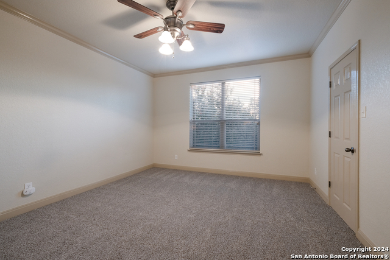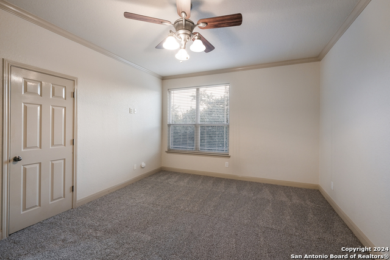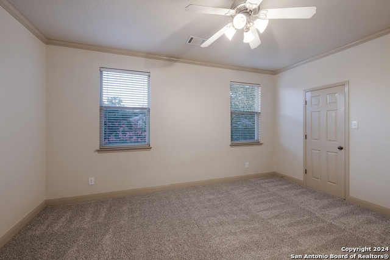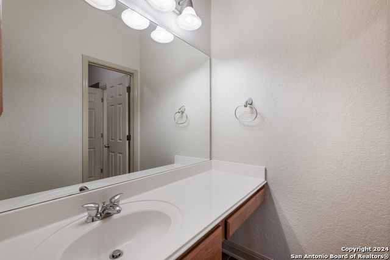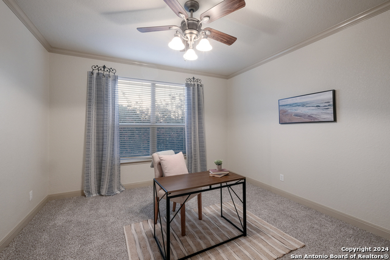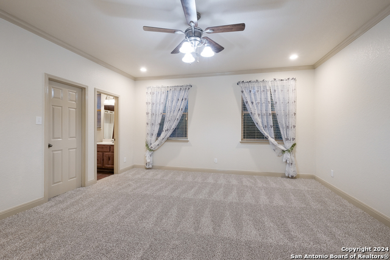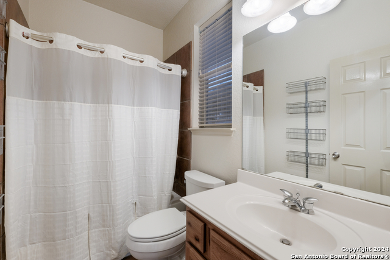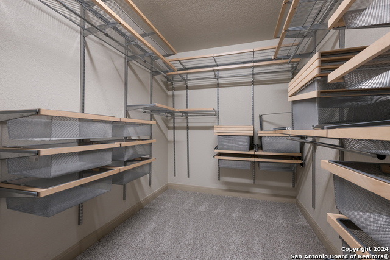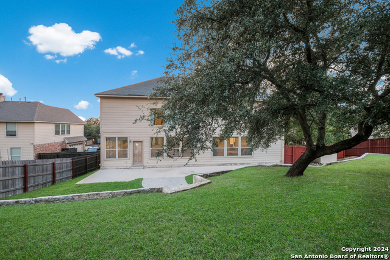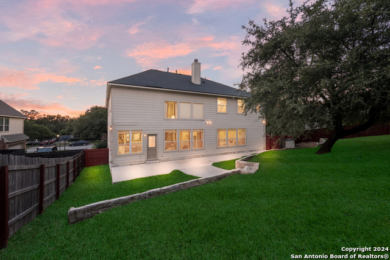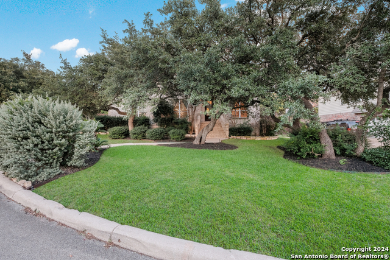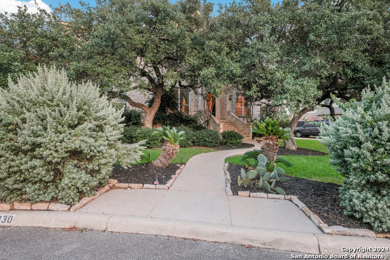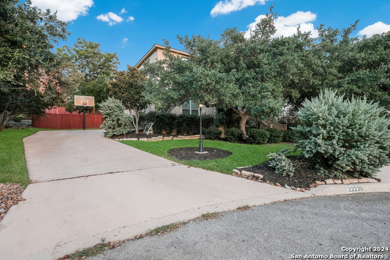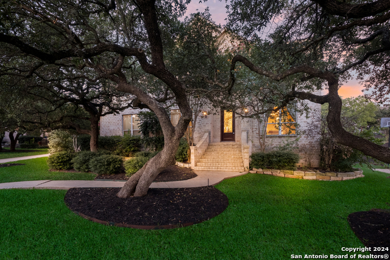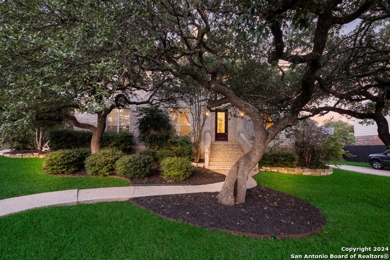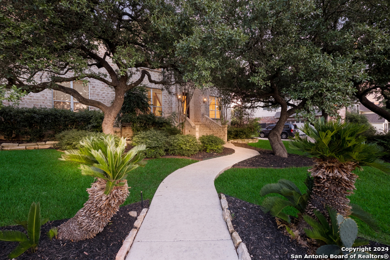22230 Midbury, San Antonio, TX 78259
Property Photos
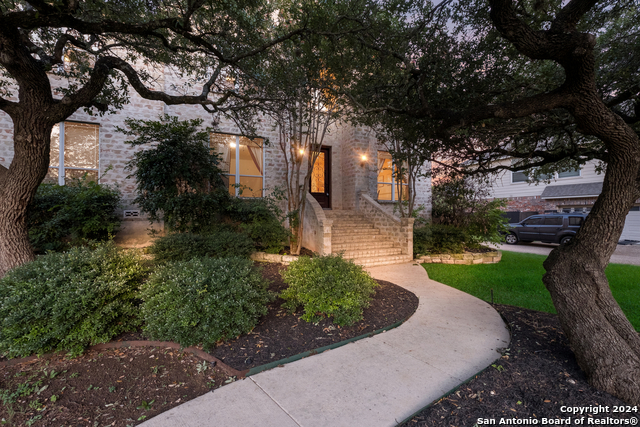
Would you like to sell your home before you purchase this one?
Priced at Only: $650,000
For more Information Call:
Address: 22230 Midbury, San Antonio, TX 78259
Property Location and Similar Properties
- MLS#: 1792102 ( Single Residential )
- Street Address: 22230 Midbury
- Viewed: 60
- Price: $650,000
- Price sqft: $142
- Waterfront: No
- Year Built: 2005
- Bldg sqft: 4567
- Bedrooms: 5
- Total Baths: 4
- Full Baths: 3
- 1/2 Baths: 1
- Garage / Parking Spaces: 2
- Days On Market: 180
- Additional Information
- County: BEXAR
- City: San Antonio
- Zipcode: 78259
- Subdivision: Encino Ranch
- District: North East I.S.D
- Elementary School: Roan Forest
- Middle School: Tejeda
- High School: Johnson
- Provided by: Keller Williams Legacy
- Contact: Kristen Schramme
- (210) 482-9094

- DMCA Notice
-
DescriptionNestled on a spacious lot at the end of a tranquil cul de sac, this stately home exudes timeless elegance and boasts impressive curb appeal. Majestic live oak trees grace the landscape, creating a serene and picturesque setting. Upon entering, the home welcomes you with intricate architectural details including interior stone accents, graceful arches, soaring ceilings adorned with crown molding, and a palette of soothing neutral tones that enhance the airy ambiance. The layout is both functional and expansive, offering multiple living areas including a formal dining room, a dedicated office space, a versatile flex room, and an upstairs living area. Storage needs are effortlessly met with multiple storage areas throughout. The flooring on the main level features low maintenance travertine and wood, while upstairs, brand new carpeting adds a touch of luxury. The master bedroom, conveniently located on the first floor, boasts a spacious ensuite bath complete with a large walk in shower (2 shower heads), a relaxing garden tub, dual vanities, and impeccably cleaned tilework. Ideal for culinary enthusiasts, the chef's dream kitchen features granite countertops, gas cooking, stainless steel appliances including a recently replaced microwave, bar seating, and an inviting eat in area. Built in closet systems offer efficient organization solutions throughout the home. Outside, the picturesque backyard provides a private oasis with ample space for outdoor activities, highlighted by a sturdy basketball hoop conveniently located near the three car garage. Recent updates include a new roof installed in December 2022, irrigation added to the back yard in 2021, a water softener and RO system installed in 2022, and a new HVAC system replaced in June 2024. The home also features two laundry rooms, one on each floor, adding to its practicality. Located in a sought after community known for its award winning schools, proximity to restaurants, shopping centers, and hospitals, this residence offers not only luxury and comfort but also convenience and accessibility in every aspect of daily living.
Payment Calculator
- Principal & Interest -
- Property Tax $
- Home Insurance $
- HOA Fees $
- Monthly -
Features
Building and Construction
- Apprx Age: 19
- Builder Name: Wilshire/Hearthstone
- Construction: Pre-Owned
- Exterior Features: 3 Sides Masonry, Stone/Rock, Siding
- Floor: Carpeting, Ceramic Tile, Marble, Wood
- Foundation: Slab
- Kitchen Length: 12
- Roof: Composition
- Source Sqft: Appsl Dist
Land Information
- Lot Description: Cul-de-Sac/Dead End
- Lot Improvements: Street Paved, Curbs, Sidewalks
School Information
- Elementary School: Roan Forest
- High School: Johnson
- Middle School: Tejeda
- School District: North East I.S.D
Garage and Parking
- Garage Parking: Two Car Garage, Attached
Eco-Communities
- Energy Efficiency: Double Pane Windows, Ceiling Fans
- Water/Sewer: City
Utilities
- Air Conditioning: Two Central
- Fireplace: One, Living Room, Gas Logs Included
- Heating Fuel: Electric
- Heating: Central, 2 Units
- Utility Supplier Elec: CPS
- Utility Supplier Gas: CPS
- Utility Supplier Grbge: CITY
- Utility Supplier Sewer: SAWS
- Utility Supplier Water: SAWS
- Window Coverings: None Remain
Amenities
- Neighborhood Amenities: Controlled Access, Pool
Finance and Tax Information
- Days On Market: 179
- Home Owners Association Fee: 239.58
- Home Owners Association Frequency: Quarterly
- Home Owners Association Mandatory: Mandatory
- Home Owners Association Name: ENCINO RANCH HOMEOWNERS ASSOCIATION, INC.
- Total Tax: 15522.91
Rental Information
- Currently Being Leased: No
Other Features
- Contract: Exclusive Right To Sell
- Instdir: From 281 take the exit for Evans Rd, right onto Evans Rd, left onto Masonwood Dr, left onto Navasota Cir, right onto Midbury, home is on the Cul-De-Sac
- Interior Features: Three Living Area, Liv/Din Combo, Separate Dining Room, Eat-In Kitchen, Two Eating Areas, Island Kitchen, Breakfast Bar, Study/Library, Game Room, Utility Area in Garage, High Ceilings, Open Floor Plan, Laundry Upper Level, Laundry Lower Level, Laundry Room, Walk in Closets
- Legal Desc Lot: 31
- Legal Description: NCB 18217 BLK 5 LOT 31 ENCINO RANCH SUBD UT-3
- Occupancy: Vacant
- Ph To Show: 210-222-2227
- Possession: Closing/Funding
- Style: Two Story
- Views: 60
Owner Information
- Owner Lrealreb: Yes
Nearby Subdivisions
Bulverde Creek
Bulverde Gardens
Cavalo Creek Estates
Cavalo Creek Ne
Cliffs At Cibolo
Emerald Forest
Emerald Forest Garde
Encino Bluff
Encino Forest
Encino Park
Encino Ranch
Encino Ridge
Encino Rio
Enclave At Bulverde Cree
Evans Ranch
Fox Grove
Northwood Hills
Redland Heights
Redland Ridge
Redland Woods
Roseheart
Sienna
Summit At Bulverde Creek
Terraces At Encino P
The Oaks At Encino Park
Valencia Hills
Village At Encino Park
Woodview At Bulverde Cre


