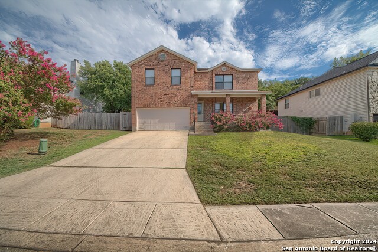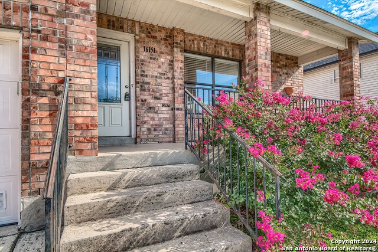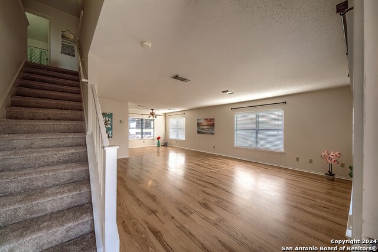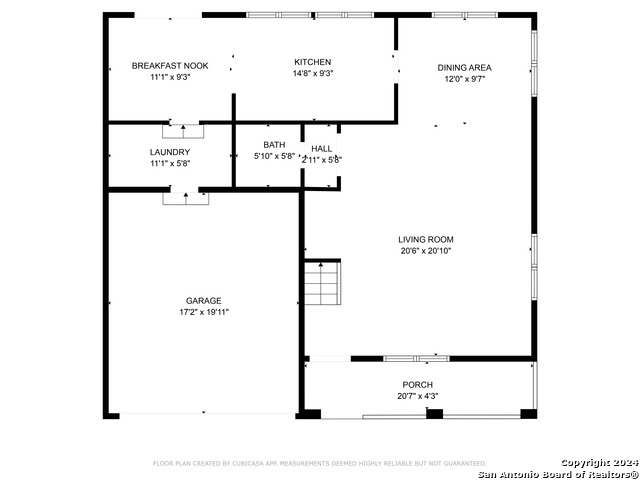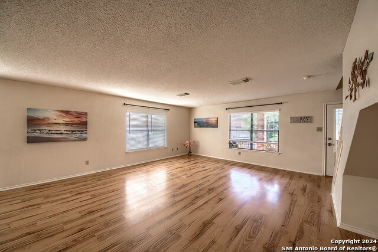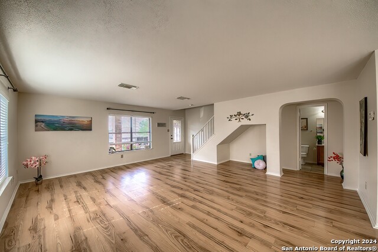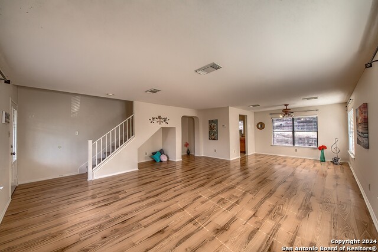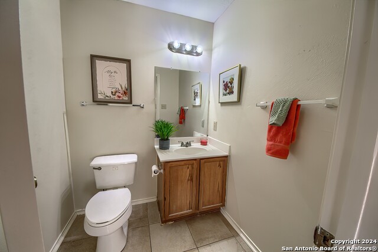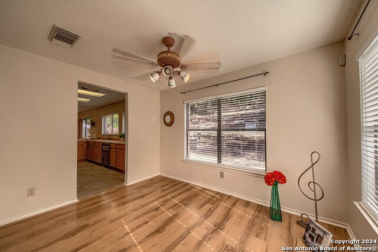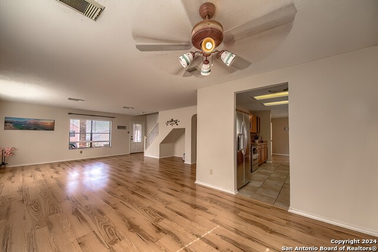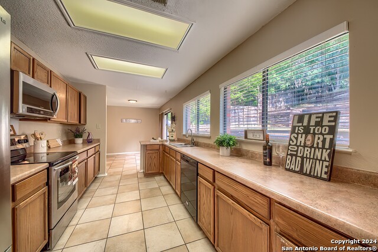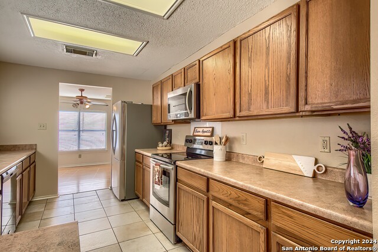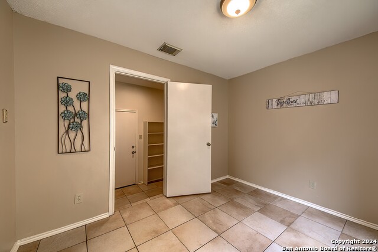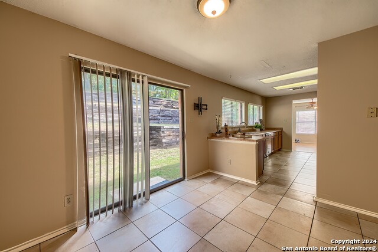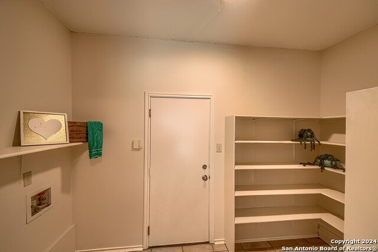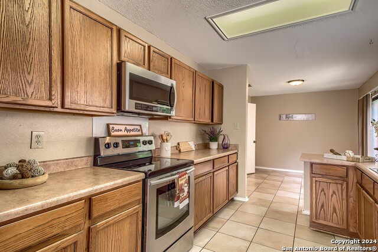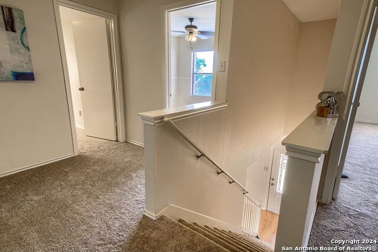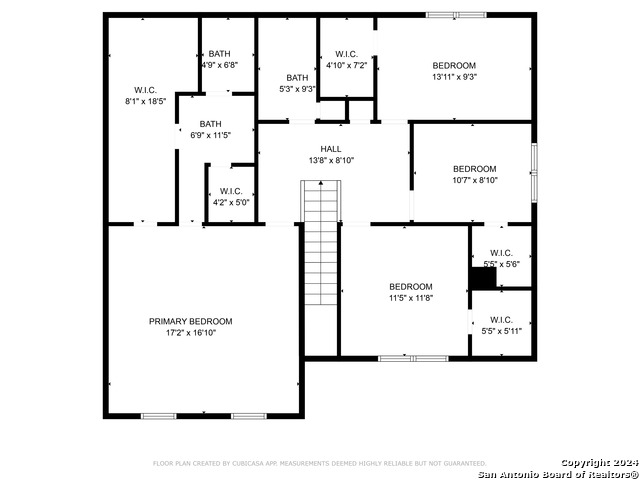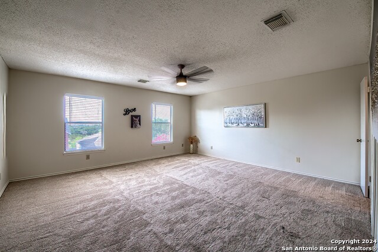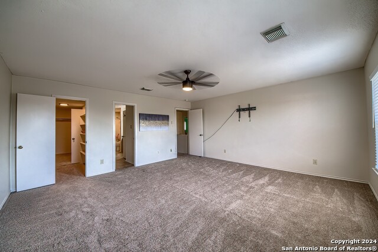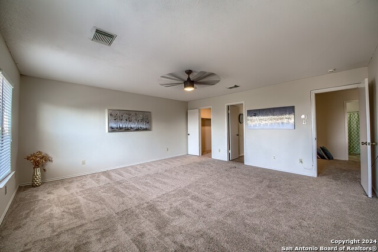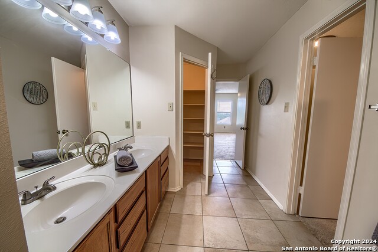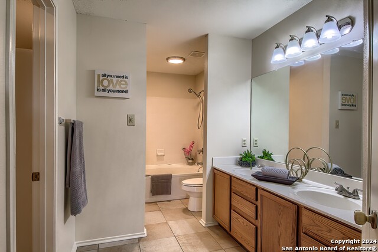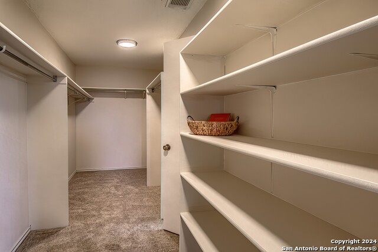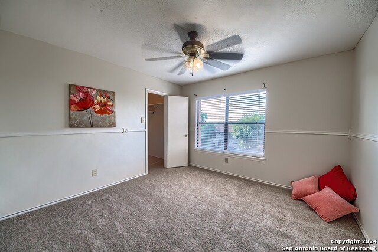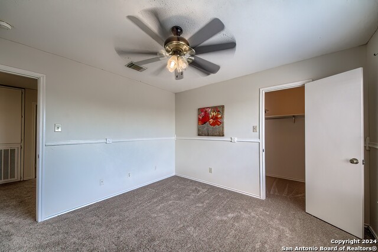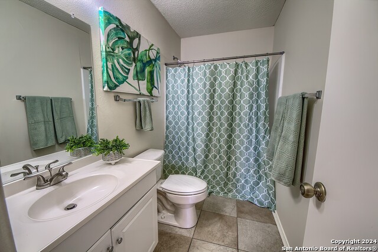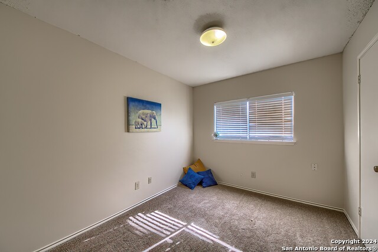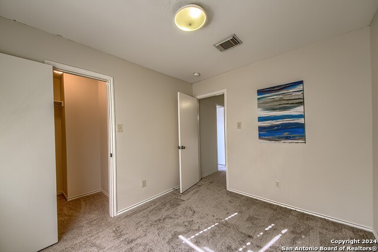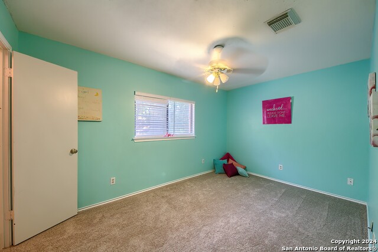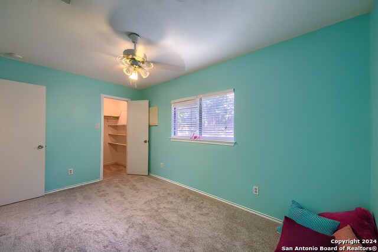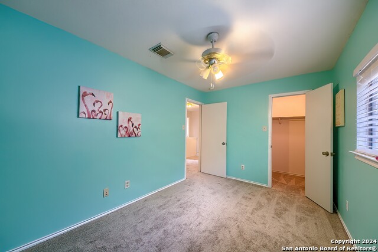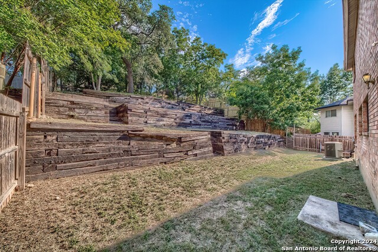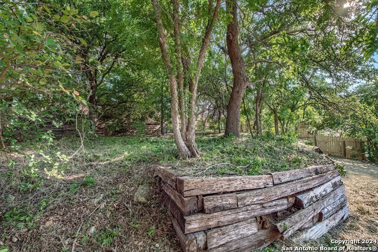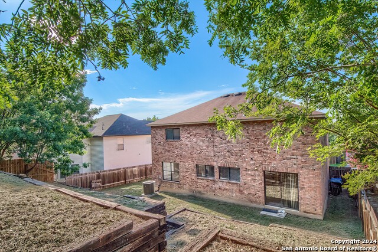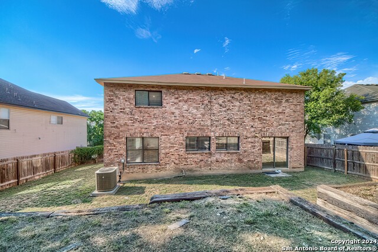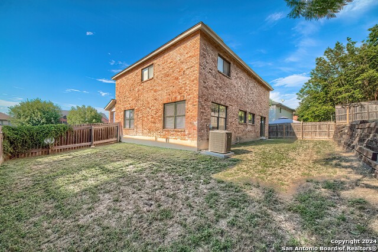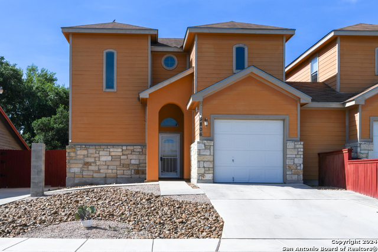16151 Walnut Creek, San Antonio, TX 78247
Property Photos
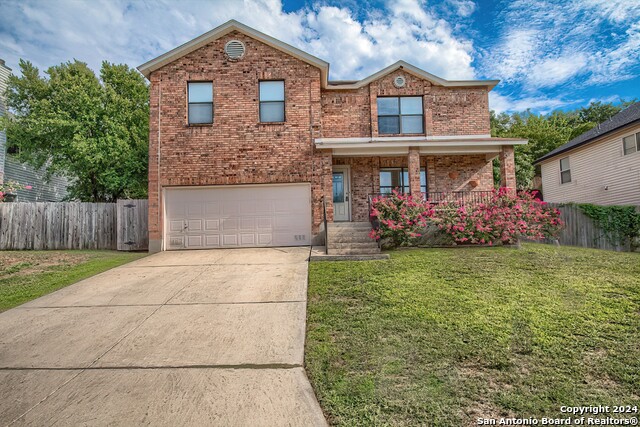
Would you like to sell your home before you purchase this one?
Priced at Only: $295,000
For more Information Call:
Address: 16151 Walnut Creek, San Antonio, TX 78247
Property Location and Similar Properties
- MLS#: 1792244 ( Single Residential )
- Street Address: 16151 Walnut Creek
- Viewed: 23
- Price: $295,000
- Price sqft: $126
- Waterfront: No
- Year Built: 1998
- Bldg sqft: 2334
- Bedrooms: 4
- Total Baths: 3
- Full Baths: 2
- 1/2 Baths: 1
- Garage / Parking Spaces: 2
- Days On Market: 69
- Additional Information
- County: BEXAR
- City: San Antonio
- Zipcode: 78247
- Subdivision: Longs Creek
- District: North East I.S.D
- Elementary School: Longs Creek
- Middle School: Harris
- High School: Madison
- Provided by: Zest Realty
- Contact: Linda Zimmerhanzel
- (210) 392-8088

- DMCA Notice
-
DescriptionSpace galore in this amazing, affordable four bedroom home in popular longs creek! Just a hop of loop 1604, slip into this northeast neighborhood favored by so many for its highly rated schools and wind through streets linked with towering oak trees. Pull up to this grand dame that sits on a rise with stunning curb appeal. Pause for a moment at the front porch which gives you room to sit and enjoy the world go by and then step into a home awash with natural light and possibilities! The wood look laminate flooring and banks of windows dress up the living and dining space that just invites a day of relaxation or a party! Appreciate the roomy half bath down, tucked privately under the stairs where another nook sits, perfect for a pet place, wine cellar or library. The kitchen offers a runway of counter space for party platters and a window for lovely view of your backyard. Stainless steel appliances make cooking both beautiful and a breeze with a smooth cooktop and young refrigerator. Your breakfast nook is cozy and leads into a huge pantry area just try to find something similar even in a million dollar home! The shared laundry space is so convenient as you can step from here into the attached two car garage with automatic door opener and additional work and storage space. Back inside glide upstairs on brand new carpet to the bedroom floor. A welcoming landing greets you and a guest bath with a tub shower combo provides easy access for the secondary bedrooms and guests alike. The secondary bedrooms, each with a different character, offer square footage not common in other homes along in some cases with walk in closets. Gasp in awe as you walk into the master suite. Imagination may not be enough to decide what to do with all this space! King bed, sitting area, exercise nook, desk and more can fit here. Dance floor? (just joking, kind of! ) a bank of windows wash the space with natural light. Did you ever ask for a huge closet? If the answer is yes, well, you have to visit this one because not only can you access from the bedroom and the attached bath, but you have room for a basketball team!!! The bathroom offers a double vanity with plenty of counterspace and a garden tub/shower combo. Pop back downstairs and out in the backyard for another surprise. This huge (nearly 1/4 acre) lot is terraced in the back so that if you go to the top, you get a panoramic view of the foothills of the hill country a sense of king of the hill meets ultimate privacy all in a subdivision! You have the opportunity to landscape this amazing space with indigenous plants to make it hgtv worthy and just revel in the peace of the vista from the top of the world. All this with such easy commutes to military bases and downtown san antonio or stay within a few miles and you have everything you may need from grocery to retail shopping. The key is proximity to loop 1604 for all the commutes. You had better run to this one as it is calling your name!
Payment Calculator
- Principal & Interest -
- Property Tax $
- Home Insurance $
- HOA Fees $
- Monthly -
Features
Building and Construction
- Apprx Age: 26
- Builder Name: Koffman and Broad
- Construction: Pre-Owned
- Exterior Features: Brick, Siding
- Floor: Carpeting, Ceramic Tile
- Foundation: Slab
- Kitchen Length: 15
- Roof: Composition
- Source Sqft: Appsl Dist
Land Information
- Lot Description: City View, Mature Trees (ext feat), Sloping
- Lot Improvements: Street Paved, Curbs, Street Gutters, Sidewalks, State Highway
School Information
- Elementary School: Longs Creek
- High School: Madison
- Middle School: Harris
- School District: North East I.S.D
Garage and Parking
- Garage Parking: Two Car Garage, Attached
Eco-Communities
- Water/Sewer: Water System
Utilities
- Air Conditioning: One Central
- Fireplace: Not Applicable
- Heating Fuel: Electric
- Heating: Central
- Recent Rehab: Yes
- Utility Supplier Elec: CPS
- Utility Supplier Grbge: City
- Utility Supplier Sewer: SAWS
- Utility Supplier Water: SAWS
- Window Coverings: All Remain
Amenities
- Neighborhood Amenities: None
Finance and Tax Information
- Days On Market: 331
- Home Owners Association Fee: 300
- Home Owners Association Frequency: Annually
- Home Owners Association Mandatory: Mandatory
- Home Owners Association Name: LONGS CREEK HOMEOWNERS ASSOCIATION
- Total Tax: 4963
Rental Information
- Currently Being Leased: No
Other Features
- Block: 23
- Contract: Exclusive Right To Sell
- Instdir: From Loop 1604 Exit O'Connor Rd, left on Corian Springs, Right on Walnut Creek.
- Interior Features: One Living Area, Separate Dining Room, Eat-In Kitchen, Two Eating Areas, Utility Room Inside, All Bedrooms Upstairs, High Speed Internet, Laundry Main Level, Walk in Closets
- Legal Desc Lot: 114
- Legal Description: NCB 17726 BLK 23 LOT 114 LONGS CREEK SUBD UT-10
- Occupancy: Vacant
- Ph To Show: 2102222227
- Possession: Closing/Funding
- Style: Two Story, Traditional
- Views: 23
Owner Information
- Owner Lrealreb: No
Similar Properties
Nearby Subdivisions
Autry Pond
Blossom Park
Briarwick
Brookstone
Burning Tree
Burning Wood
Cedar Grove
Crossing At Green Spring
Eden
Eden Roc
Eden Rock
Elmwood
Emerald Pointe
Escalera Subdivision Pud
Fall Creek
Fox Run
Green Spring Valley
Heritage Hills
Hidden Oaks
Hidden Oaks North
High Country
High Country Estates
High Country Gdn Homes
High Country Ranch
Hill Country Estates
Hunters Mill
Judson Crossing
Legacy Oaks
Longs Creek
Madison Heights
Morning Glen
Mustang Oaks
Oak Ridge Village
Oakview Heights
Park Hill Commons
Pheasant Ridge
Preston Hollow
Ranchland Hills
Redland Oaks
Redland Ranch
Redland Ranch Elm Cr
Redland Springs
Seven Oaks
Spring Creek
Spring Creek Forest
St. James Place
Steubing Ranch
Steubing Ranch Legacy
Stoneridge
Thousand Oaks Forest
Villas Of Spring Creek
Vista
Wetmore Heights


