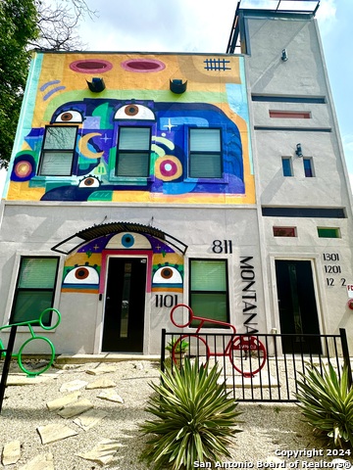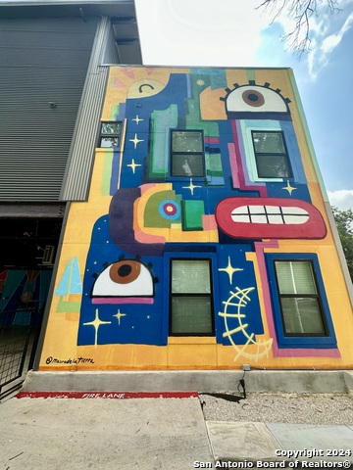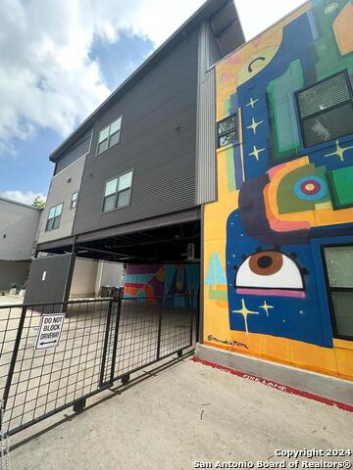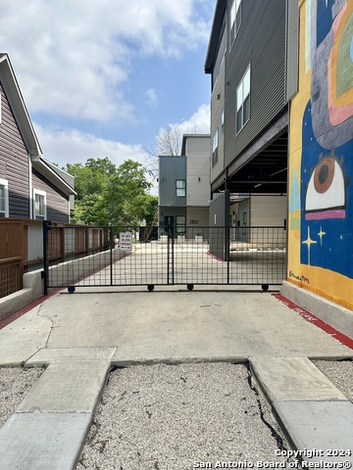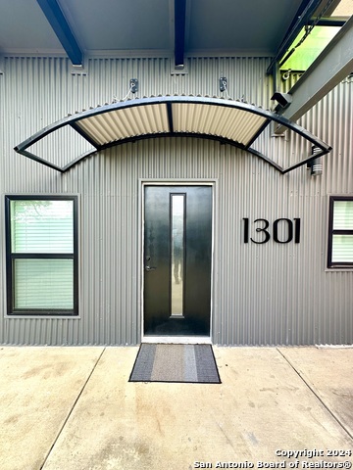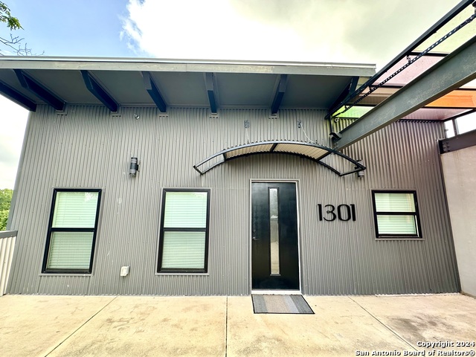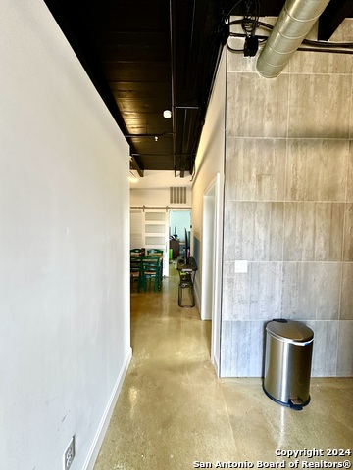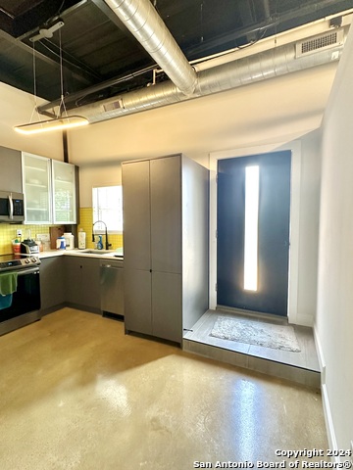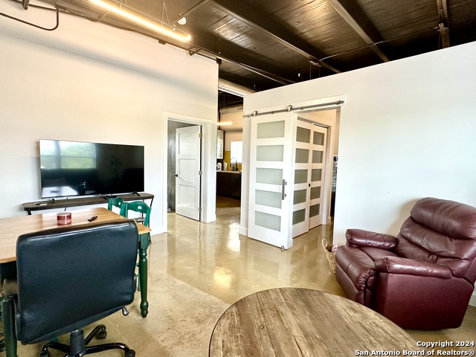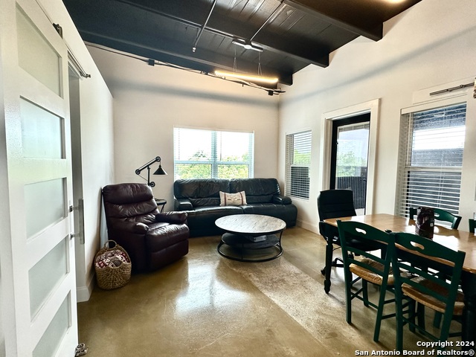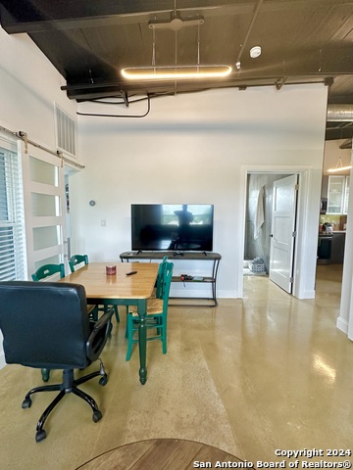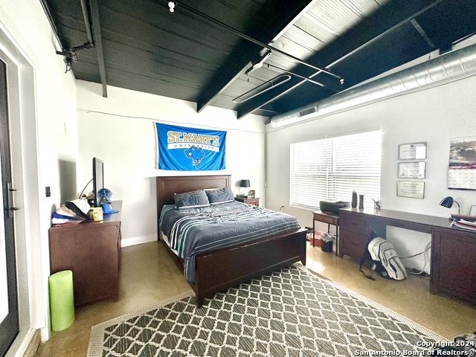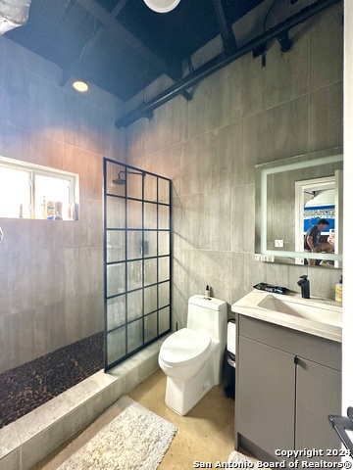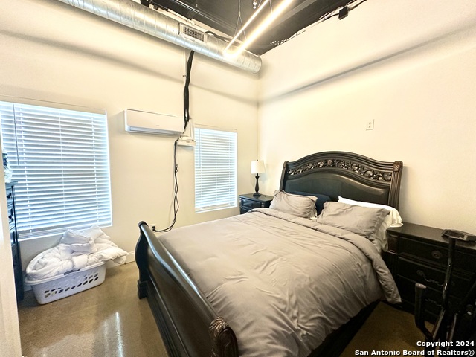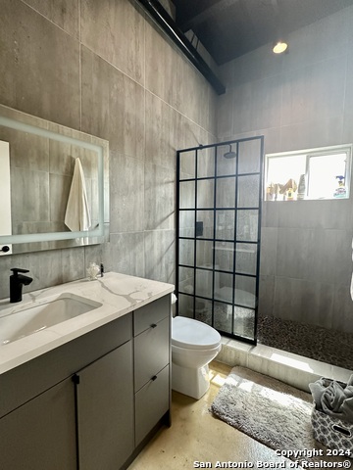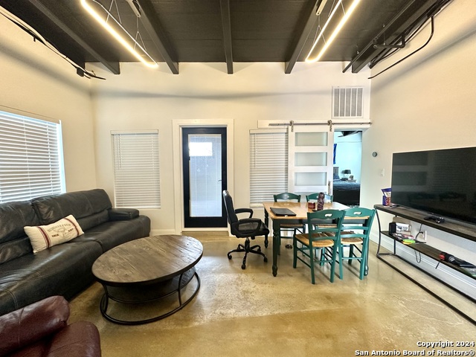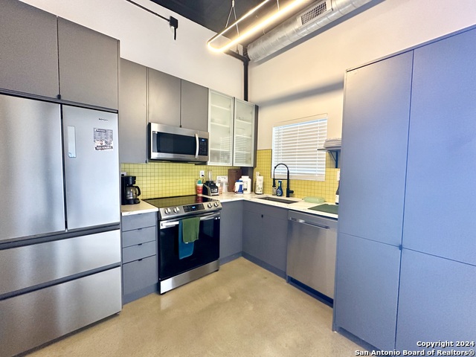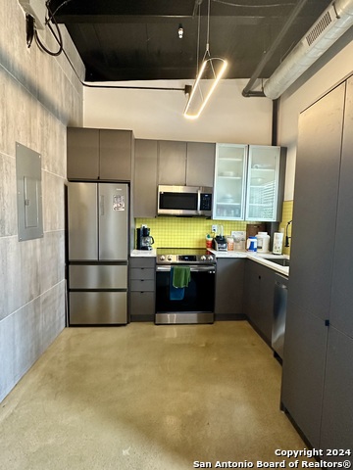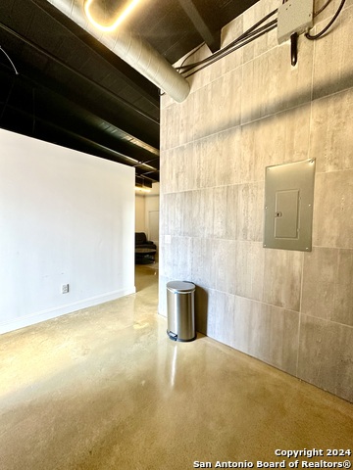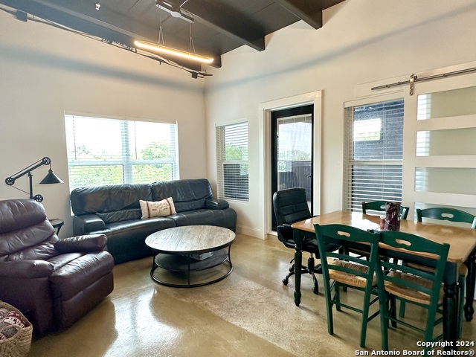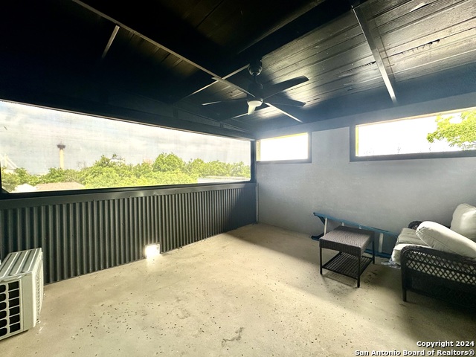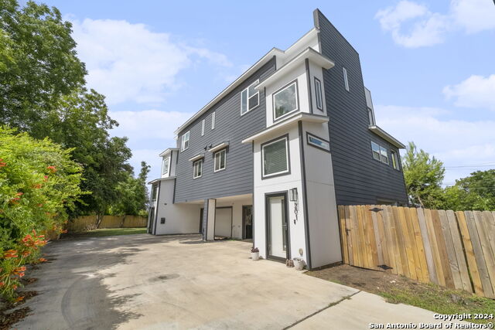811 Montana St 1301, San Antonio, TX 78203
Property Photos
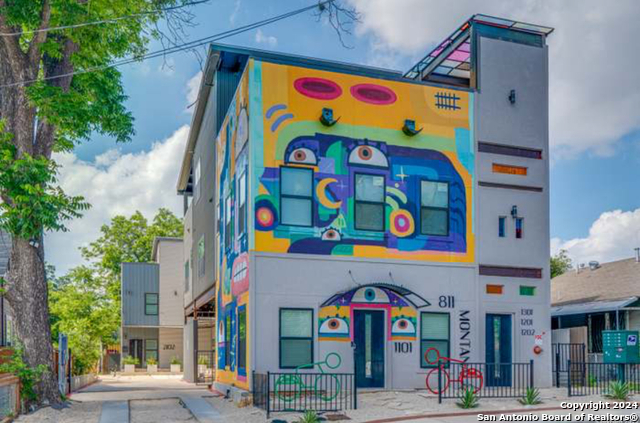
Would you like to sell your home before you purchase this one?
Priced at Only: $429,000
For more Information Call:
Address: 811 Montana St 1301, San Antonio, TX 78203
Property Location and Similar Properties
- MLS#: 1792501 ( Condominium/Townhome )
- Street Address: 811 Montana St 1301
- Viewed: 11
- Price: $429,000
- Price sqft: $346
- Waterfront: No
- Year Built: 2022
- Bldg sqft: 1240
- Bedrooms: 2
- Total Baths: 2
- Full Baths: 2
- Garage / Parking Spaces: 1
- Days On Market: 70
- Additional Information
- County: BEXAR
- City: San Antonio
- Zipcode: 78203
- District: San Antonio I.S.D.
- Elementary School: Douglass
- Middle School: Poe
- High School: Brackenridge
- Provided by: Hill Country Flat Fee Realty
- Contact: Mark Phillips
- (210) 419-3604

- DMCA Notice
-
DescriptionModern meets urban industrial in this super hip/artsy 3rd story condo in the up and coming neighborhood of Denver Heights just east of downtown San Antonio. Constructed in 2022, this unit offers an industrial vibe with exposed HVAC ducts, stained concrete floors, exposed ceilings rafters, etc. With 1250 SF, two bedrooms, two full bathrooms, a spacious covered outdoor balcony with views of the Alamodome, secure parking as well as a large common rooftop deck perfect for grilling, sunbathing, morning coffee, your evening wine or just friendly gatherings. The family room is located between the two bedrooms and is just a short walk to the kitchen, which offers contemporary style cabinets, stainless appliances as well as a stackable washer and dryer that is housed inside one of the cabinets. The construction of the building is a blend of modern style materials including metal, stucco and masonry/steel, while the unique art drawn on the exterior expresses its urban personality. If you are in the market for a cool/hip, industrial condo in an emerging neighborhood close to downtown San Antonio, the River Walk, Alamo, bars and restaurants, put this one on your come see list!
Payment Calculator
- Principal & Interest -
- Property Tax $
- Home Insurance $
- HOA Fees $
- Monthly -
Features
Building and Construction
- Builder Name: ARTZ Devekopment
- Construction: Pre-Owned
- Exterior Features: Stucco, Masonry/Steel, Steel Frame
- Floor: Stained Concrete
- Kitchen Length: 12
- Source Sqft: Bldr Plans
School Information
- Elementary School: Douglass
- High School: Brackenridge
- Middle School: Poe
- School District: San Antonio I.S.D.
Garage and Parking
- Garage Parking: Detached
Utilities
- Air Conditioning: One Central
- Fireplace: Not Applicable
- Heating Fuel: Electric
- Heating: Central
- Security: Not Applicable
- Utility Supplier Elec: CPS
- Utility Supplier Sewer: SAWS
- Utility Supplier Water: SAWS
- Window Coverings: All Remain
Amenities
- Common Area Amenities: None
Finance and Tax Information
- Days On Market: 53
- Fee Includes: Condo Mgmt, Common Maintenance
- Home Owners Association Fee: 255
- Home Owners Association Frequency: Quarterly
- Home Owners Association Mandatory: Mandatory
- Home Owners Association Name: BOHEME CONDO ASSOCIATION
- Total Tax: 6370
Other Features
- Condominium Management: On-Site Management
- Contract: Exclusive Right To Sell
- Instdir: 281 SOUTH, EXIT E. COMMERCE, TURN RIGHT ON PINE STREET, TURN LEFT ON MONTANA.
- Interior Features: One Living Area
- Legal Desc Lot: 1301
- Legal Description: NCB 1386 (BOHEME CONDOMINIUMS), UNIT 1301 2023 NEW PER CONDO
- Ph To Show: 210-222-2227
- Possession: Closing/Funding
- Unit Number: 1301
- Views: 11
Owner Information
- Owner Lrealreb: No
Similar Properties
Nearby Subdivisions


