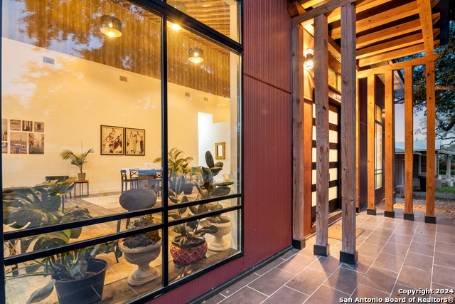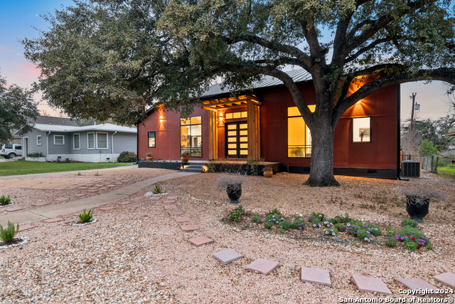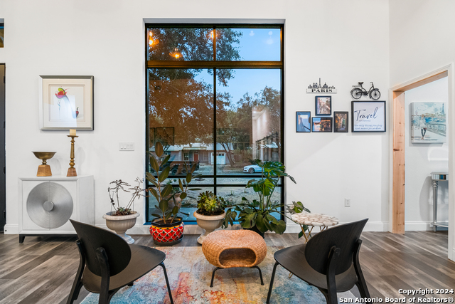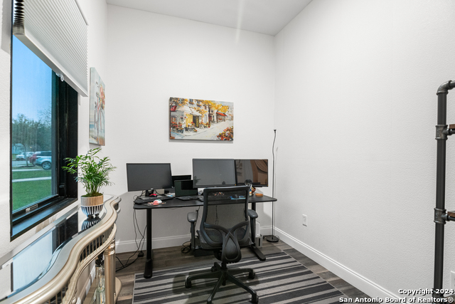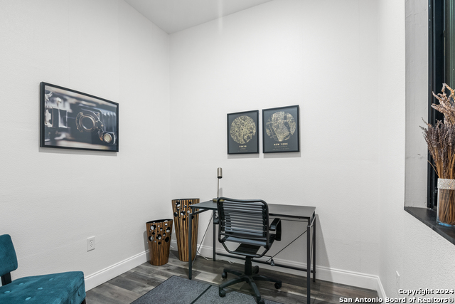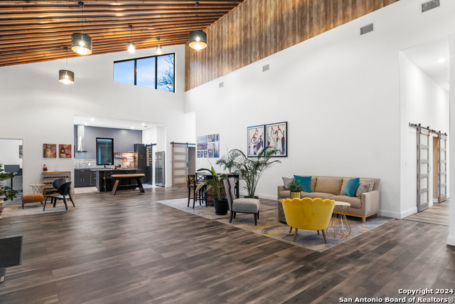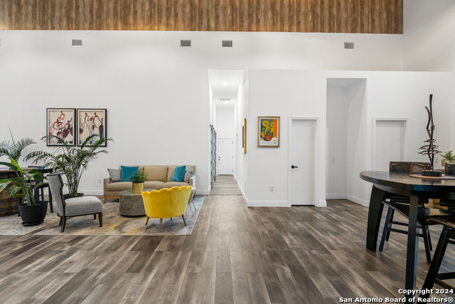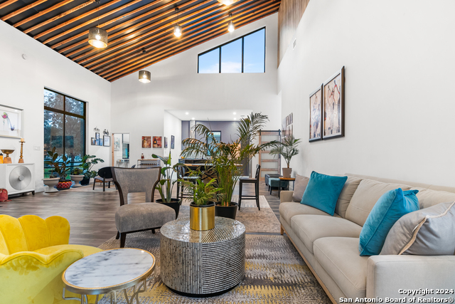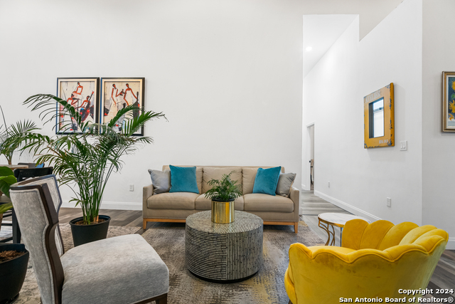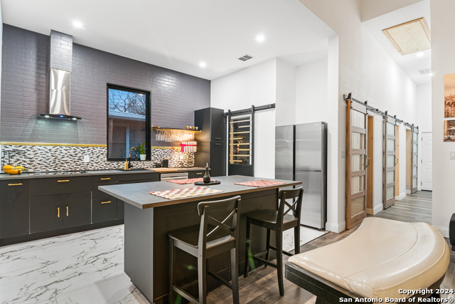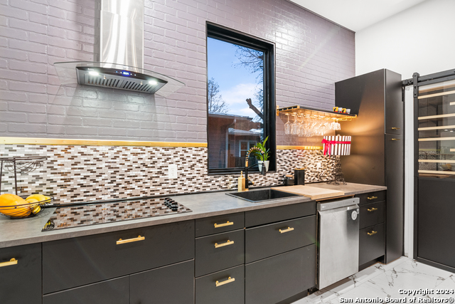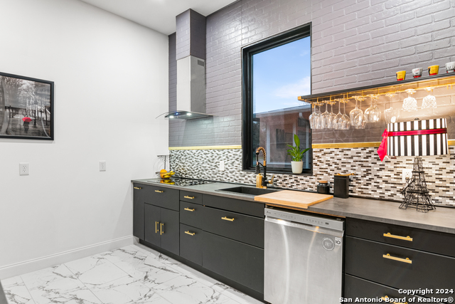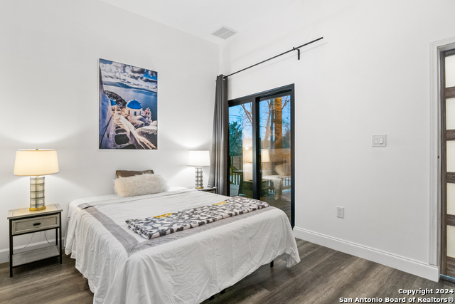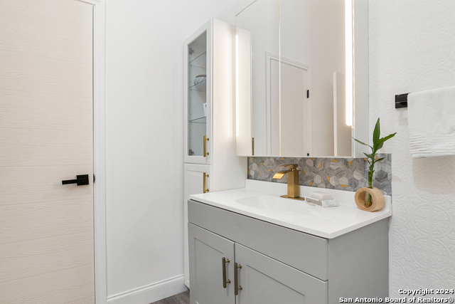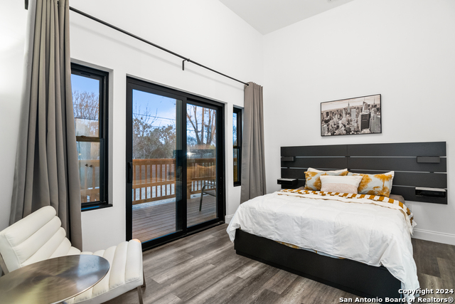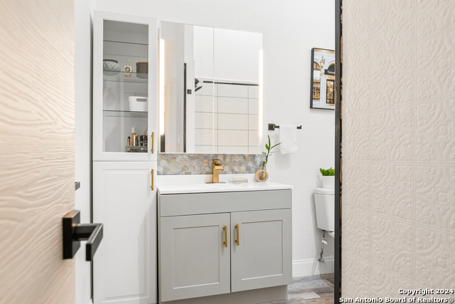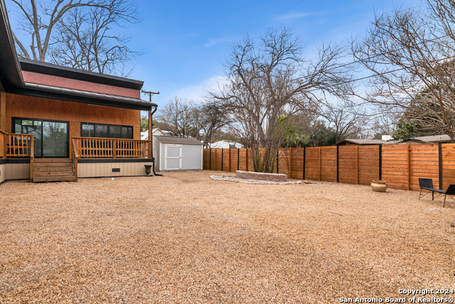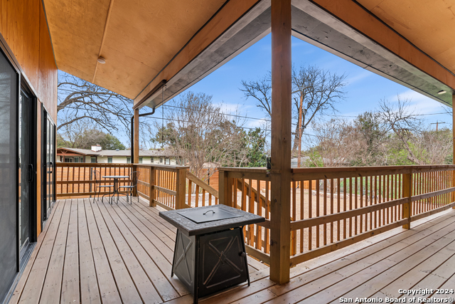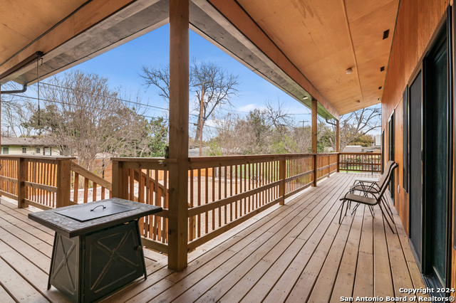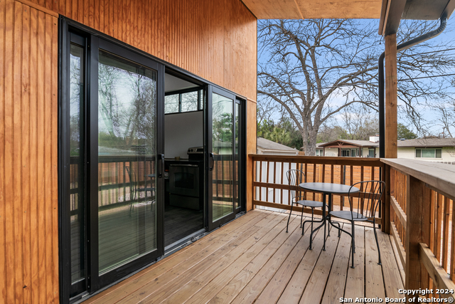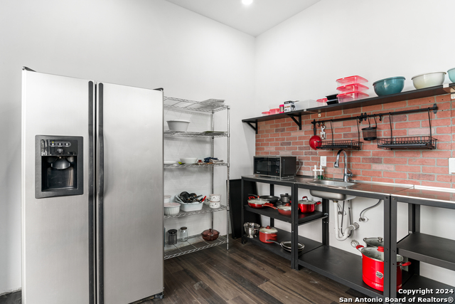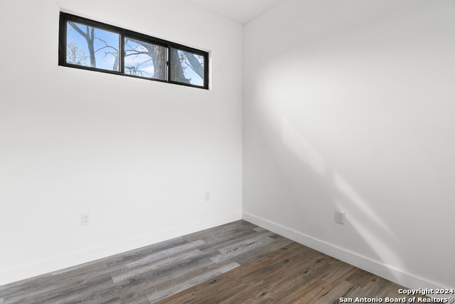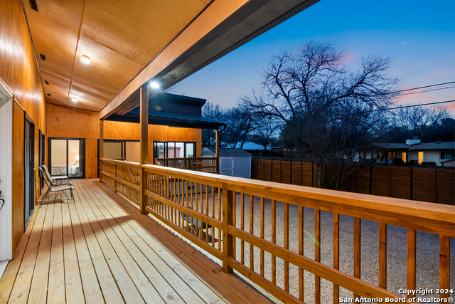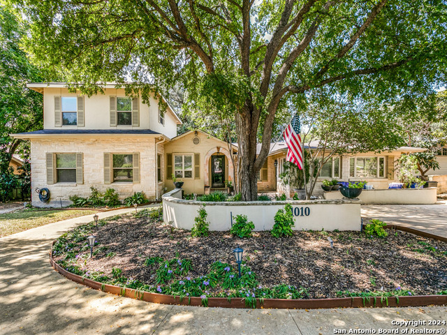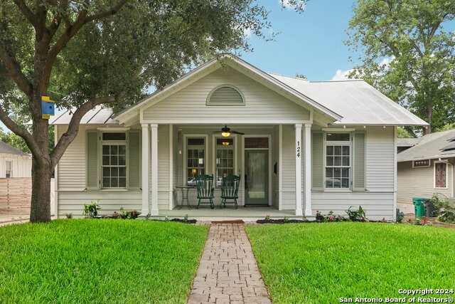151 Brightwood Place, San Antonio, TX 78209
Property Photos
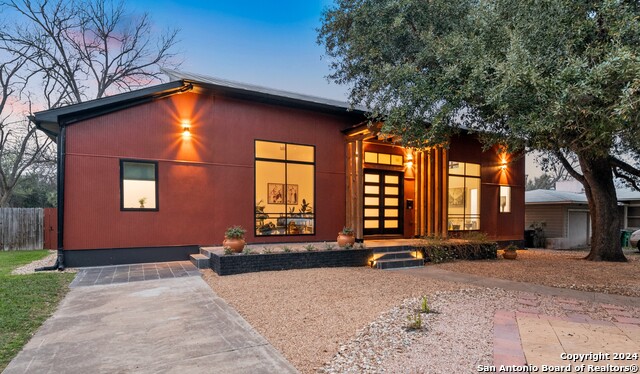
Would you like to sell your home before you purchase this one?
Priced at Only: $994,000
For more Information Call:
Address: 151 Brightwood Place, San Antonio, TX 78209
Property Location and Similar Properties
- MLS#: 1792680 ( Single Residential )
- Street Address: 151 Brightwood Place
- Viewed: 30
- Price: $994,000
- Price sqft: $334
- Waterfront: No
- Year Built: 2021
- Bldg sqft: 2976
- Bedrooms: 4
- Total Baths: 4
- Full Baths: 4
- Garage / Parking Spaces: 1
- Days On Market: 68
- Additional Information
- County: BEXAR
- City: San Antonio
- Zipcode: 78209
- Subdivision: Northridge Park
- District: Alamo Heights I.S.D.
- Elementary School: Cambridge
- Middle School: Alamo Heights
- High School: Alamo Heights
- Provided by: Our Texas Real Estate
- Contact: Esmeralda Ramahi
- (210) 392-9770

- DMCA Notice
-
DescriptionFor Every Walk of Life: A Multi Generational Home in Alamo Heights ISD. Welcome to your dream home! A truly exceptional multi gen home designed for every walk of life! Built in 2021 and located in the prestigious Alamo Heights ISD, this reimagined and distinctive 4 bedroom, 4 bathroom, 2976 square foot single level home offers a perfect blend of luxury, comfort, and functionality. From the moment you step inside, you'll be captivated by the inviting, spacious, and light filled interiors with stunning views from every room. The home is ideal for entertaining, featuring mid century style details, a brand new kitchen, and multiple living areas with impressive 24 foot vaulted ceilings. The Pella windows and doors provide 100% UV protection, ensuring your home remains cool and protected while allowing natural light to flood the space. The heart of the home is the gorgeous kitchen, boasting custom cabinets, a center island, solid countertops, brass details, and endless storage with a working pantry. It's a chef's dream, perfect for preparing meals for family and friends. The home offers two luxurious primary suites, each with an en suite bathroom and walk in closet, providing a private retreat for homeowners or guests. The two additional bedrooms each have their own bathrooms, ensuring comfort and privacy for everyone. All bedrooms feature ceiling heights ranging from 10 to 12 feet and have direct access to the private, covered deck, creating a seamless indoor outdoor living experience. Designed with modern lifestyles in mind, this home includes not one, but two dedicated home offices, making it perfect for remote work or study. Multiple storage rooms throughout the home provide ample space to keep everything organized and tidy. The large deck and yard offer a wonderful indoor outdoor flow, ideal for relaxing or entertaining. The deck provides access to a versatile flex room that could be used as a gym, along with an outdoor kitchen for those who love to cook and entertain outdoors. Additional outdoor storage includes a shed and enclosed storage on the side of the house, offering even more convenience. This turn key property is meticulously designed with attention to detail, making it the perfect home for multi generational living, offering comfort, style, and practicality for every stage of life. Don't miss the opportunity to make this extraordinary home yours!
Payment Calculator
- Principal & Interest -
- Property Tax $
- Home Insurance $
- HOA Fees $
- Monthly -
Features
Building and Construction
- Builder Name: UNKNOWN
- Construction: Pre-Owned
- Exterior Features: Wood
- Floor: Vinyl
- Kitchen Length: 13
- Roof: Metal
- Source Sqft: Appsl Dist
School Information
- Elementary School: Cambridge
- High School: Alamo Heights
- Middle School: Alamo Heights
- School District: Alamo Heights I.S.D.
Garage and Parking
- Garage Parking: None/Not Applicable
Eco-Communities
- Water/Sewer: Water System, Sewer System
Utilities
- Air Conditioning: One Central
- Fireplace: Not Applicable
- Heating Fuel: Electric
- Heating: Central
- Recent Rehab: Yes
- Window Coverings: All Remain
Amenities
- Neighborhood Amenities: None
Finance and Tax Information
- Days On Market: 126
- Home Owners Association Mandatory: None
- Total Tax: 15561.98
Rental Information
- Currently Being Leased: No
Other Features
- Contract: Exclusive Right To Sell
- Instdir: Broadway to Brightwood
- Interior Features: Two Living Area, Liv/Din Combo, Eat-In Kitchen, Island Kitchen, Walk-In Pantry, Study/Library, Utility Room Inside, 1st Floor Lvl/No Steps, High Ceilings, Open Floor Plan, Cable TV Available, High Speed Internet, All Bedrooms Downstairs, Laundry Main Level, Telephone, Walk in Closets
- Legal Desc Lot: NCB
- Legal Description: NCB 9150 BLK 8 LOT 16
- Occupancy: Owner
- Ph To Show: 210-222-2227
- Possession: Closing/Funding
- Style: One Story, Contemporary
- Views: 30
Owner Information
- Owner Lrealreb: No
Similar Properties
Nearby Subdivisions
Alamo Heights
Alamo Heights Area 2
Austin Hwy Heights Subne
Bel Meade
Bell Meade
Crownhill Acres
Heights At Ridgecrest
Lincoln Heights
Mahncke Park
N/a
Northridge
Northridge Park
Northridge Park Ah
Northwood
Northwood Estates
Northwood Northeast
Northwoods
Oak Park
Ridgecrest Villas/casinas
Spring Hill
Sunset
Terrell Heights
Terrell Hills
The Greens At Lincol
The Village At Linco
Wilshire Terrace
Wilshire Village


