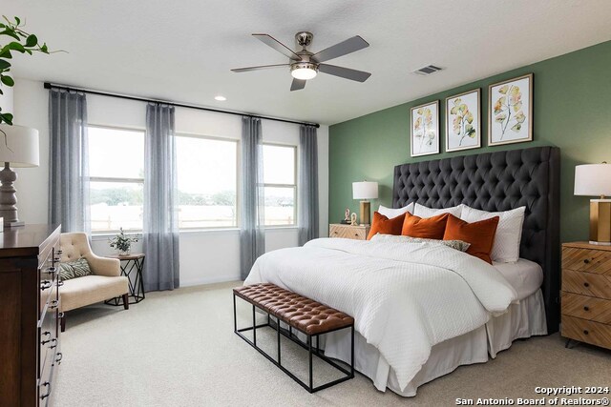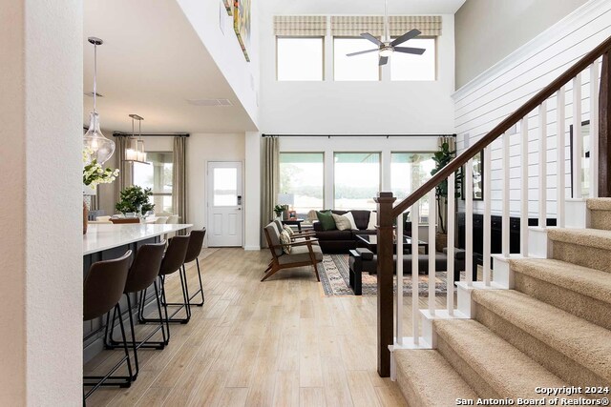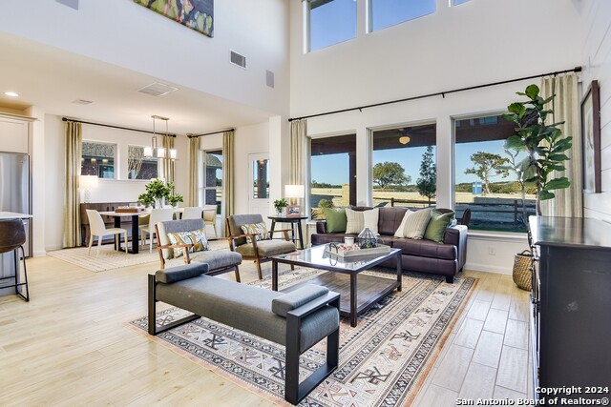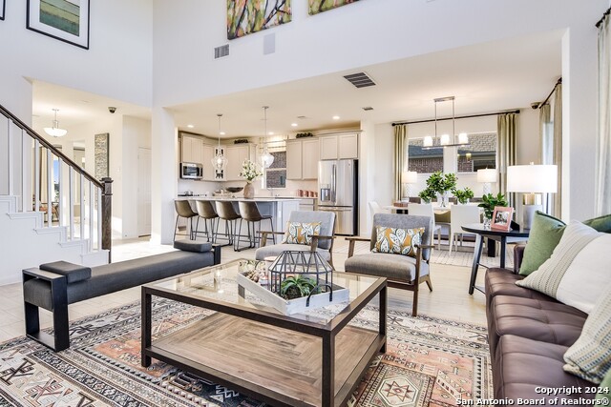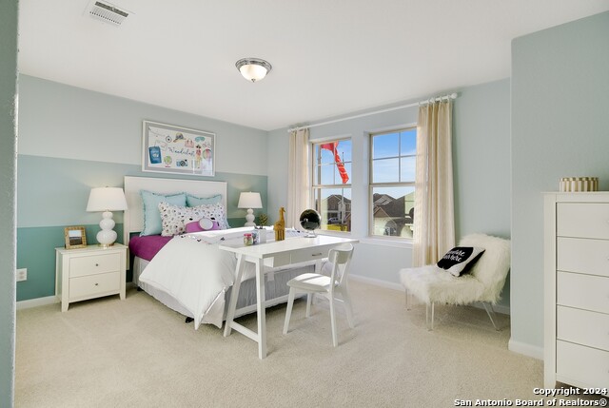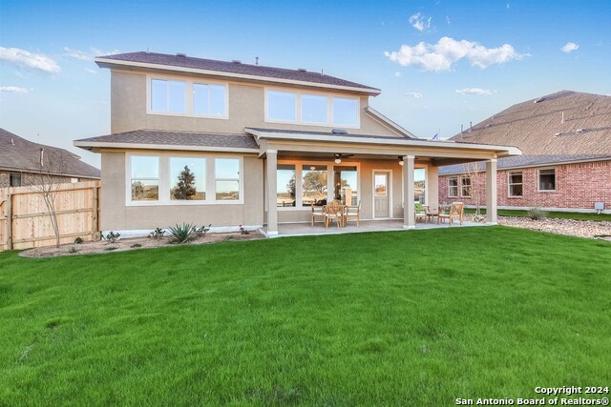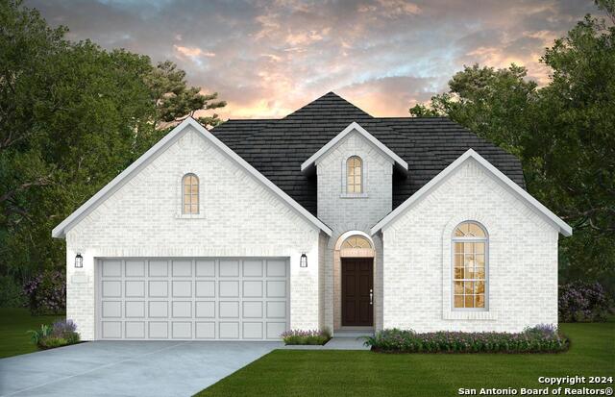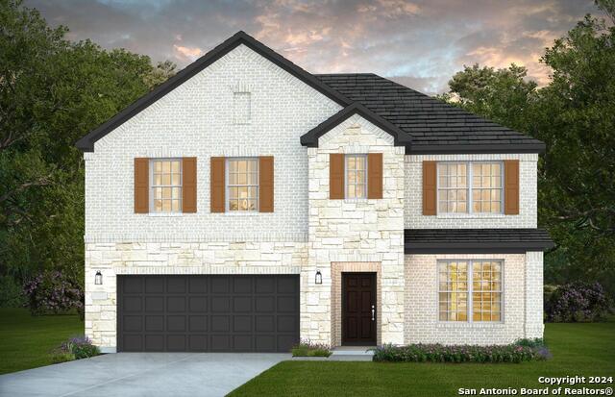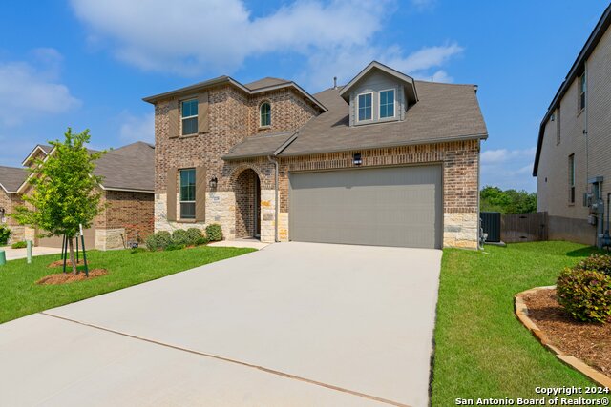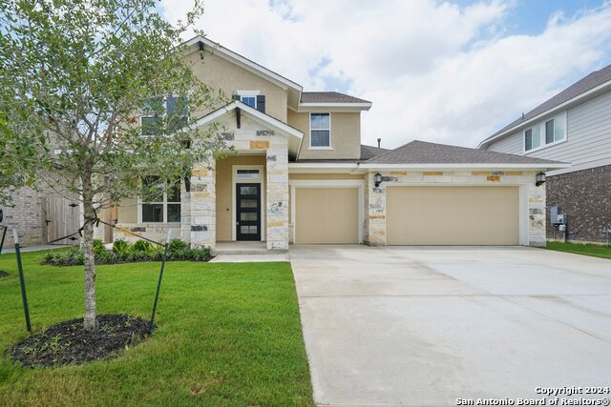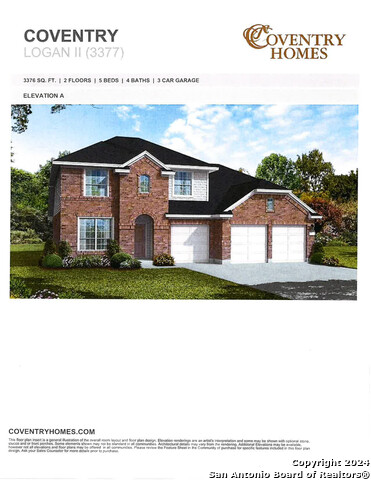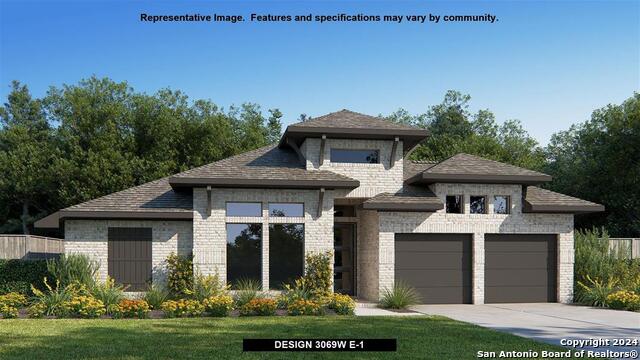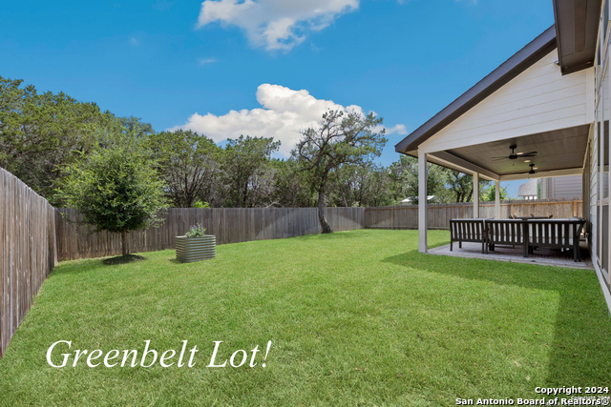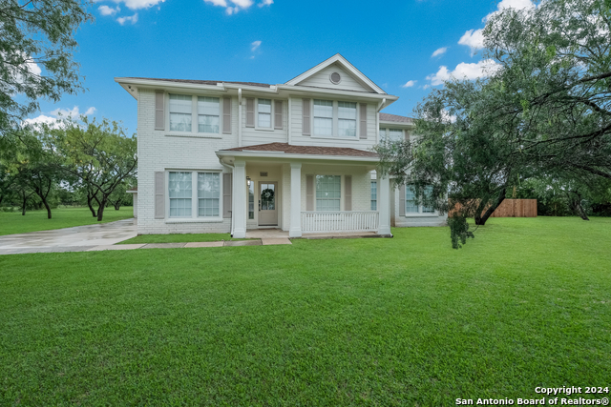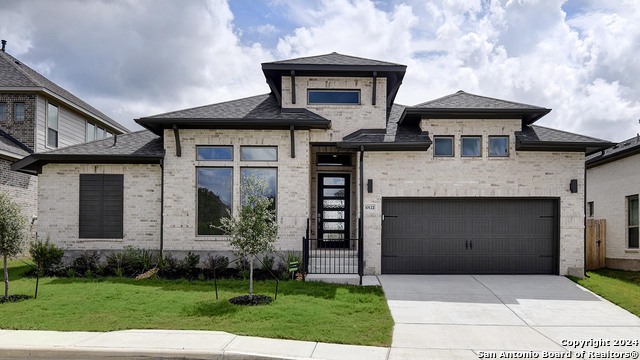10216 Cactus Hills, San Antonio, TX 78254
Property Photos
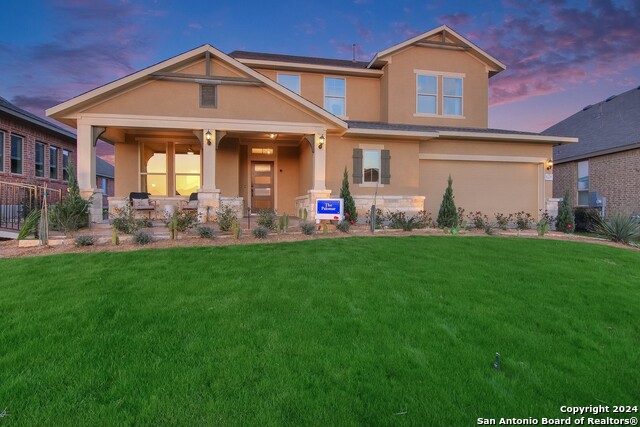
Would you like to sell your home before you purchase this one?
Priced at Only: $582,990
For more Information Call:
Address: 10216 Cactus Hills, San Antonio, TX 78254
Property Location and Similar Properties
- MLS#: 1792723 ( Single Residential )
- Street Address: 10216 Cactus Hills
- Viewed: 36
- Price: $582,990
- Price sqft: $198
- Waterfront: No
- Year Built: 2019
- Bldg sqft: 2948
- Bedrooms: 4
- Total Baths: 4
- Full Baths: 3
- 1/2 Baths: 1
- Garage / Parking Spaces: 2
- Days On Market: 68
- Additional Information
- County: BEXAR
- City: San Antonio
- Zipcode: 78254
- Subdivision: Davis Ranch
- District: Northside
- Elementary School: Tomlinson
- Middle School: FOLKS
- High School: Sotomayor
- Provided by: David Weekley Homes, Inc.
- Contact: Jimmy Rado
- (512) 821-8818

- DMCA Notice
-
DescriptionDavid Weekley Model Home comes fully furnished. Welcome to The Palomar, the new home plan with the space, style, and expert craftsmanship you need to live your best life.This stunning 4 bedroom, 3.5 baths, study and retreat for family movie nights or a game room. The Owner's Retreat is located on the first floor, and includes pamper ready en suite bathroom with an oversize walk shower and a large walk in closet. Your family will appreciate the oversized bedrooms and spacious closets nestled on the second floor. The soaring ceilings in the family room offer an exciting opportunity for decorative flair. You'll have room for everything in the abundance of bonus storage available in the garage. The covered porch brings a little bit of this home's comfort into the fresh air of your beautiful front yard, and a extended back patio to accompany the front porch.
Payment Calculator
- Principal & Interest -
- Property Tax $
- Home Insurance $
- HOA Fees $
- Monthly -
Features
Building and Construction
- Builder Name: David Weekley Homes
- Construction: New
- Exterior Features: Stone/Rock, Stucco
- Floor: Carpeting, Ceramic Tile
- Foundation: Slab
- Kitchen Length: 12
- Roof: Composition
- Source Sqft: Appsl Dist
School Information
- Elementary School: Tomlinson Elementary
- High School: Sotomayor High School
- Middle School: FOLKS
- School District: Northside
Garage and Parking
- Garage Parking: Two Car Garage
Eco-Communities
- Energy Efficiency: Programmable Thermostat, 12"+ Attic Insulation, Double Pane Windows, Energy Star Appliances, Low E Windows, Ceiling Fans
- Green Certifications: HERS Rated, Energy Star Certified
- Green Features: Mechanical Fresh Air
- Water/Sewer: City
Utilities
- Air Conditioning: One Central
- Fireplace: Not Applicable
- Heating Fuel: Natural Gas
- Heating: Central
- Utility Supplier Elec: CPS
- Utility Supplier Gas: CPS
- Utility Supplier Grbge: Private
- Utility Supplier Sewer: SAWS
- Utility Supplier Water: SAWS
- Window Coverings: All Remain
Amenities
- Neighborhood Amenities: Pool, Clubhouse, Park/Playground, Jogging Trails, BBQ/Grill
Finance and Tax Information
- Days On Market: 52
- Home Owners Association Fee: 450
- Home Owners Association Frequency: Annually
- Home Owners Association Mandatory: Mandatory
- Home Owners Association Name: LIFETIME HOA MANAGEMENT
- Total Tax: 1.83
Other Features
- Block: 233
- Contract: Exclusive Right To Sell
- Instdir: West on 1604, exit Shaenfield, right turn on Shaefield Rd., pass 1560 road turns into Galm Rd. Turn right on Swayback Ranch, left on Dusty Boots Rd., right on Cactus Hills and model is on your right.
- Interior Features: Two Living Area
- Legal Description: Lot04/Block233/Section/01
- Occupancy: Owner
- Ph To Show: 210-389-3936
- Possession: Closing/Funding
- Style: Two Story
- Views: 36
Owner Information
- Owner Lrealreb: No
Similar Properties
Nearby Subdivisions
Autumn Ridge
Bexar
Bison Ridge At Westpointe
Braun Heights
Braun Hollow
Braun Landings
Braun Oaks
Braun Point
Braun Station
Braun Station East
Braun Station West
Braun Willow
Brauns Farm
Breidgewood Estates
Bricewood
Bridgewood
Bridgewood Estates
Bridgewood Ranch
Bridgewood Sub
Canyon Pk Est Remuda
Chase Oaks
Cross Creek
Davis Ranch
Finesilver
Geronimo Forest
Guilbeau Gardens
Guilbeau Park
Hills Of Shaenfield
Kallison Ranch
Kallison Ranch Ii - Bexar Coun
Kallison Windgate
Laura Heights
Laura Heights Pud
Laurel Heights
Meadows At Bridgewood
Mystic Park
Mystic Park Sub
Oak Grove
Oasis
Prescott Oaks
Remuda Ranch
Remuda Ranch North Subd
Riverstone At Westpointe
Rosemont Heights
Saddlebrook
Sagebrooke
Sagewood
Shaenfield Place
Silver Canyon
Silver Oaks
Silverbrook
Silverbrook Ns
Stagecoach Run
Stagecoach Run Ns
Stillwater Ranch
Stillwater Ranch Town Square
Stonefield
Stonefield Estates
Talise De Culebra
The Hills Of Shaenfield
Town Square
Townsquare
Tribute Ranch
Valley Ranch
Valley Ranch - Bexar County
Waterwheel
Waterwheel Unit 1 Phase 1
Waterwheel Unit 1 Phase 2
Wild Horse Overlook
Wildhorse
Wildhorse At Tausch Farms
Wildhorse Vista
Wind Gate Ranch
Woods End


