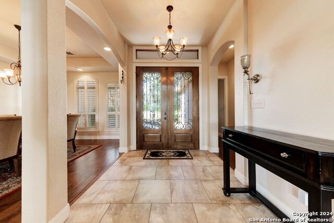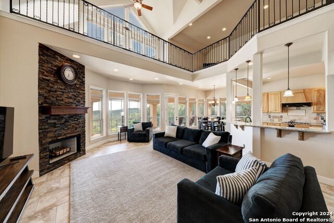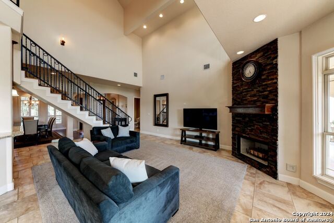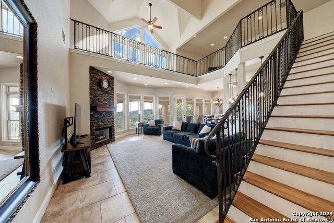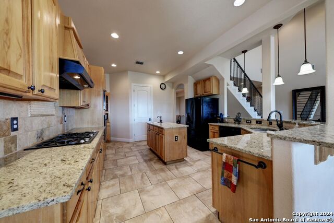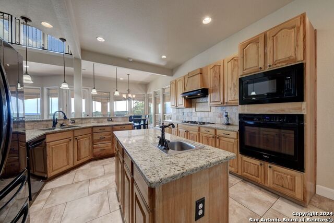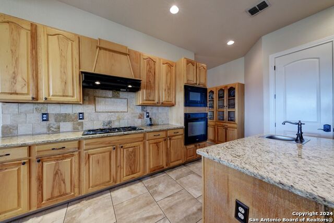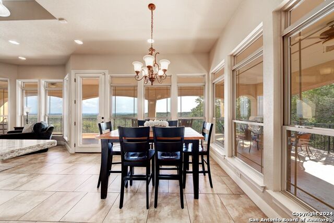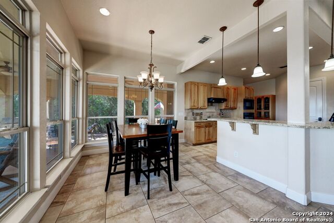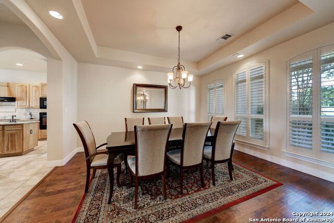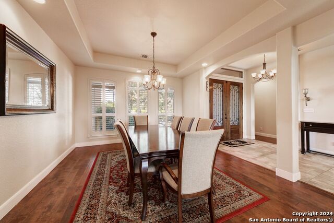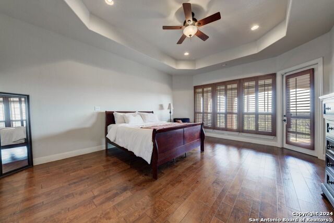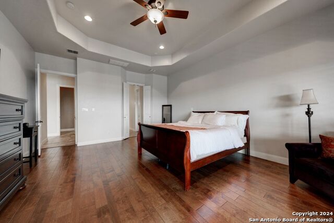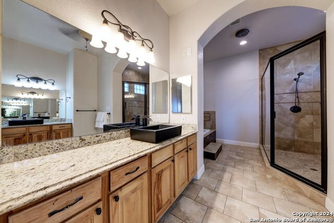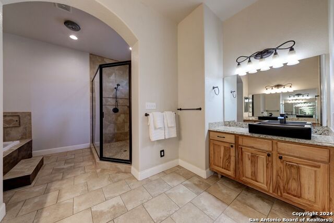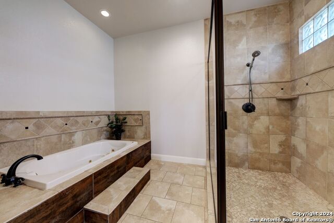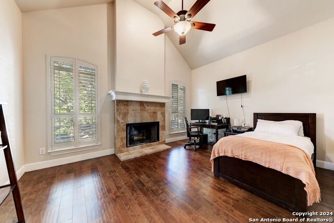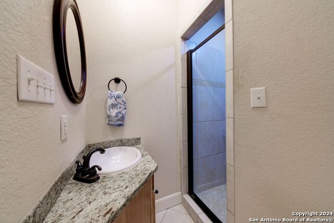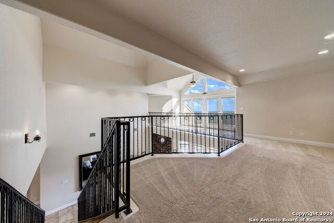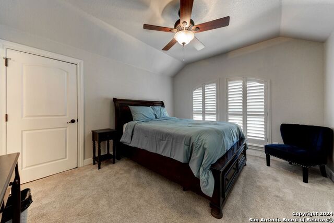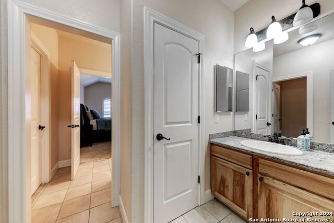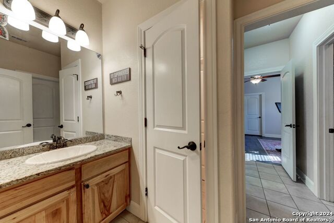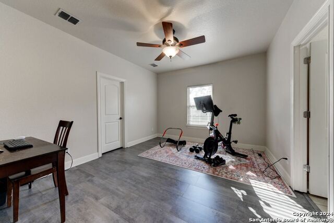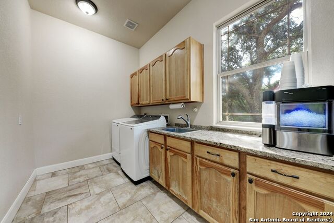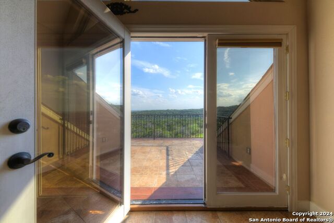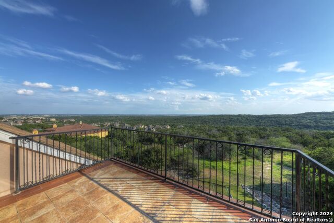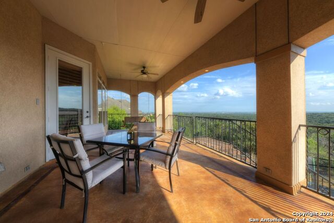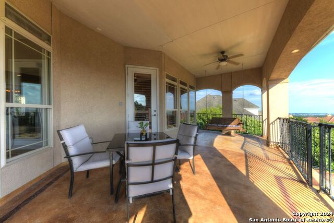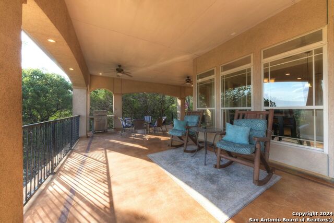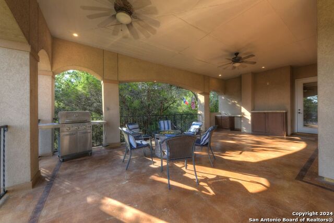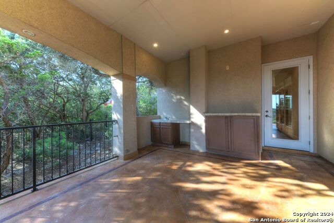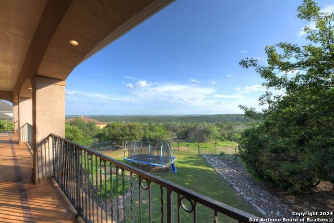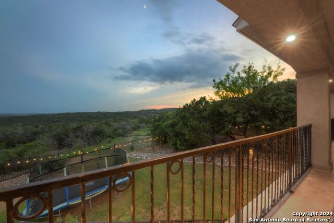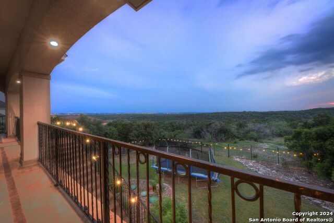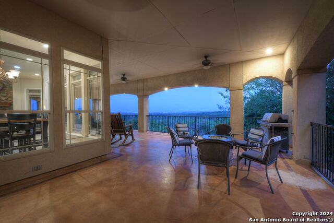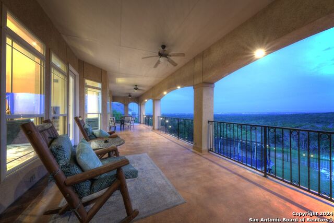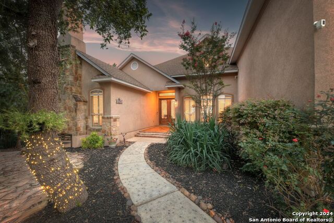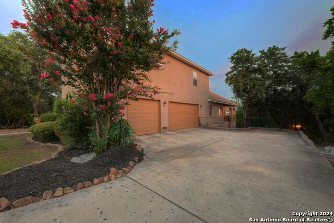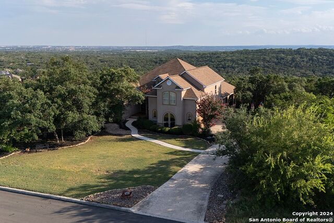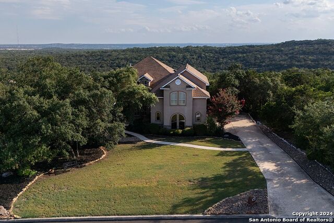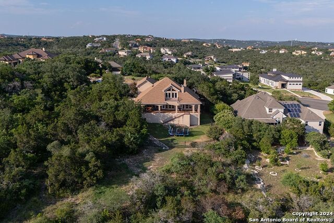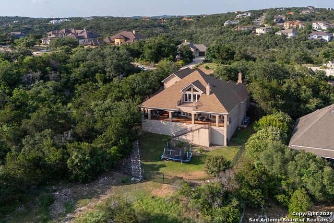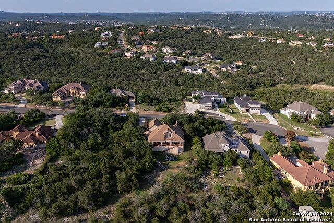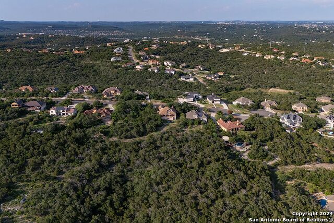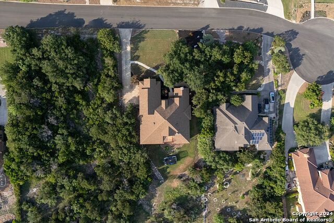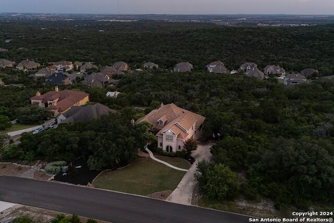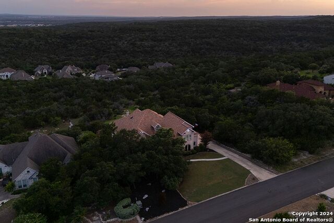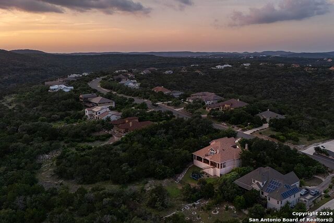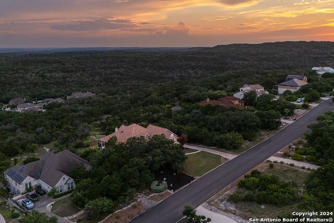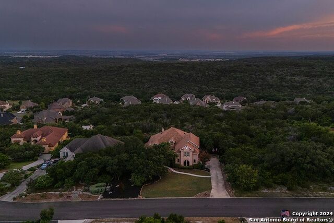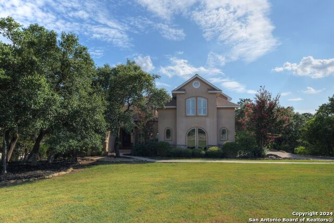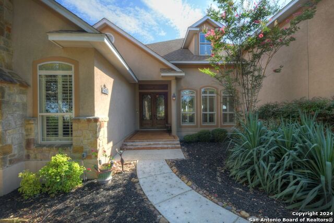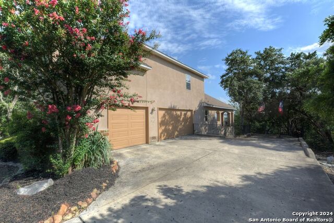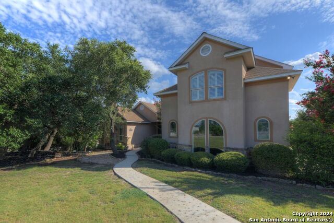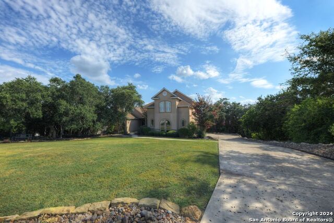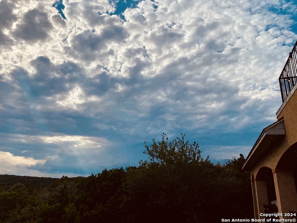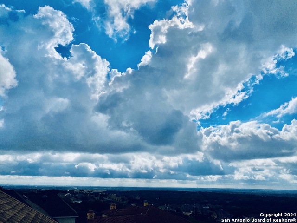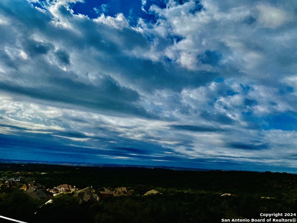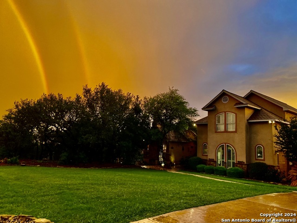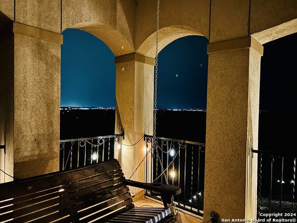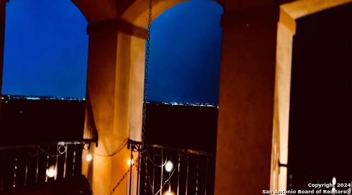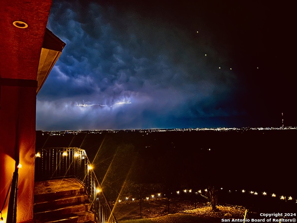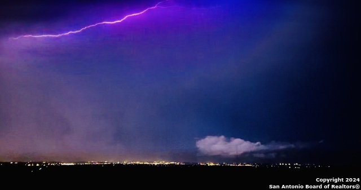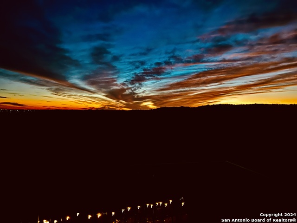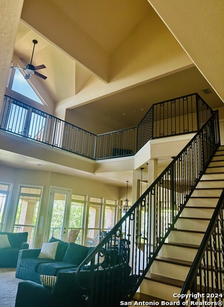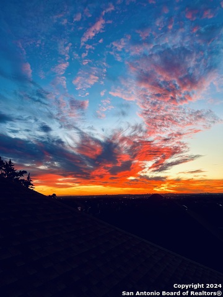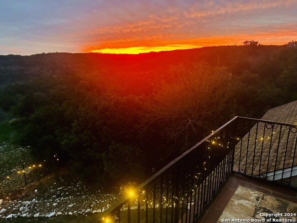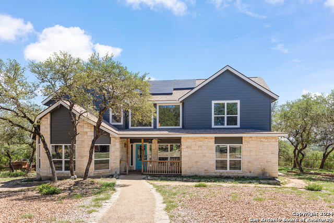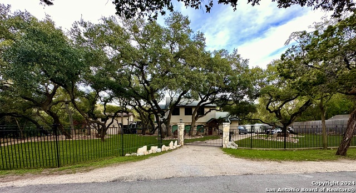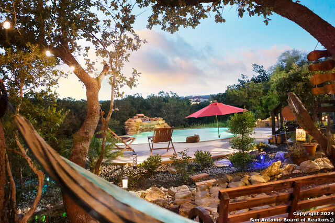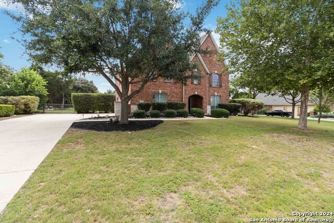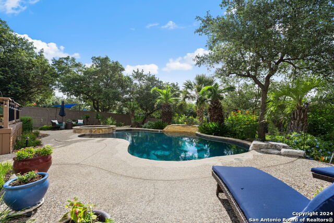15034 Iron Horse Way, Helotes, TX 78023
Property Photos
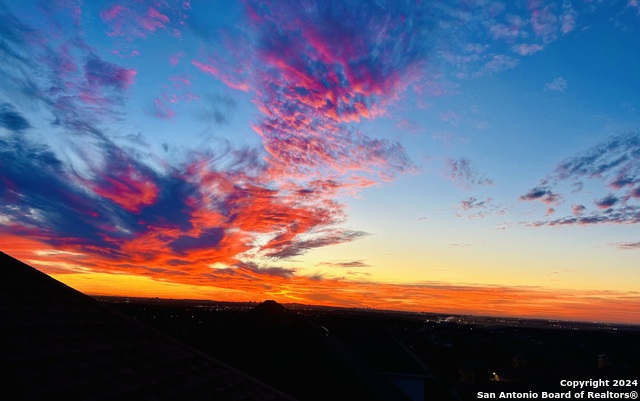
Would you like to sell your home before you purchase this one?
Priced at Only: $889,000
For more Information Call:
Address: 15034 Iron Horse Way, Helotes, TX 78023
Property Location and Similar Properties
- MLS#: 1792761 ( Single Residential )
- Street Address: 15034 Iron Horse Way
- Viewed: 42
- Price: $889,000
- Price sqft: $235
- Waterfront: No
- Year Built: 2007
- Bldg sqft: 3783
- Bedrooms: 4
- Total Baths: 5
- Full Baths: 3
- 1/2 Baths: 2
- Garage / Parking Spaces: 3
- Days On Market: 68
- Additional Information
- County: BEXAR
- City: Helotes
- Zipcode: 78023
- Subdivision: Estates At Iron Horse Canyon
- District: Northside
- Elementary School: Charles Kuentz
- Middle School: Jefferson Jr
- High School: O'Connor
- Provided by: Coldwell Banker D'Ann Harper
- Contact: Jennifer Romance-Deal
- (210) 279-9223

- DMCA Notice
-
DescriptionOpen House on 09/13/24 from 3 pm to 5 pm and 09/15/24 from 4:30 pm to 6:30 pm. Breathtaking View! Nestled in the heart of Hill Country, this luxurious home is perched at the highest point in the prestigious Estates of Iron Horse. The scenic outlook from this vantage point is truly unparalleled, offering unobstructed views of Government Canyon Nature Preserve, with stunning sunsets to the west and twinkling city lights to the south. As you step through the grand entryway, you'll be welcomed into an elegant Tuscany inspired home. The open floor plan is bathed in natural light, featuring a captivating wall of windows and impressive paleaceous cathedral ceilings. Home Features: Formal dining room, perfect for gatherings. Rich hardwood floors throughout. Spacious office with a cozy fireplace. Elegant master suite with his and her closets, a luxurious bath and separate shower, and a private door leading to the balcony. Chef's kitchen with lavish granite countertops, high end wood, marble, and ceramic flooring, an inlay stovetop, grand island with a vegetable sink, ornate wood cabinetry, and modern fixtures. The large carpeted upper level loft area offers flexible space and access to a third level balcony. Each elevated bedroom boasts unique features, including secret rooms, hidden showers, or mysterious pathways. The expansive, manicured backyard with picturesque landscaping provides a serene setting for outdoor living and entertaining. The two sided porch, complete with a sink and cabinetry, is ideal for hosting gatherings. This community is renowned for its beauty, tranquility, wildlife, and charm making this home a true retreat. Experience the best view in the city!
Payment Calculator
- Principal & Interest -
- Property Tax $
- Home Insurance $
- HOA Fees $
- Monthly -
Features
Building and Construction
- Apprx Age: 17
- Builder Name: Wilkerson Custom Homes
- Construction: Pre-Owned
- Exterior Features: 4 Sides Masonry, Stone/Rock, Stucco
- Floor: Carpeting, Ceramic Tile, Vinyl
- Foundation: Slab
- Kitchen Length: 14
- Other Structures: None
- Roof: Composition
- Source Sqft: Appsl Dist
Land Information
- Lot Description: Cul-de-Sac/Dead End, On Greenbelt, Bluff View, 1 - 2 Acres, Mature Trees (ext feat)
- Lot Improvements: Street Paved, Curbs, Street Gutters, Asphalt, City Street
School Information
- Elementary School: Charles Kuentz
- High School: O'Connor
- Middle School: Jefferson Jr High
- School District: Northside
Garage and Parking
- Garage Parking: Three Car Garage, Attached, Oversized
Eco-Communities
- Energy Efficiency: Programmable Thermostat, Double Pane Windows, Ceiling Fans
- Water/Sewer: Water System, Aerobic Septic, City
Utilities
- Air Conditioning: Three+ Central
- Fireplace: Two, Living Room, Family Room, Wood Burning, Gas, Gas Starter
- Heating Fuel: Electric
- Heating: Central, 3+ Units
- Recent Rehab: No
- Utility Supplier Elec: CPS
- Utility Supplier Gas: Grey Forest
- Utility Supplier Grbge: Frontier
- Utility Supplier Sewer: Septic
- Utility Supplier Water: SAWS
- Window Coverings: All Remain
Amenities
- Neighborhood Amenities: Pool, Tennis, Clubhouse, Park/Playground, Sports Court, BBQ/Grill
Finance and Tax Information
- Days On Market: 62
- Home Owners Association Fee: 151
- Home Owners Association Frequency: Quarterly
- Home Owners Association Mandatory: Mandatory
- Home Owners Association Name: IRON HORSE CANYON HOA
- Total Tax: 17468.25
Rental Information
- Currently Being Leased: No
Other Features
- Accessibility: 2+ Access Exits, Doors w/Lever Handles, Entry Slope less than 1 foot, Low Pile Carpet, First Floor Bath, Full Bath/Bed on 1st Flr, First Floor Bedroom, Stall Shower
- Block: 10
- Contract: Exclusive Right To Sell
- Instdir: 1604 to Bandera toward Helotes. Left on 1560. Right on Iron Horse Way to the top of the hill.
- Interior Features: Two Living Area, Separate Dining Room, Eat-In Kitchen, Two Eating Areas, Island Kitchen, Breakfast Bar, Walk-In Pantry, Study/Library, Loft, Utility Room Inside, High Ceilings, Open Floor Plan, Cable TV Available, High Speed Internet, Laundry Main Level, Walk in Closets, Attic - Floored, Attic - Partially Floored
- Legal Desc Lot: 59
- Legal Description: CB 4482B (IRON HORSE CANYON UT-H, PHASE III), BLOCK 10 LOT 59
- Miscellaneous: Cluster Mail Box, School Bus
- Occupancy: Owner
- Ph To Show: 210-279-9223
- Possession: Closing/Funding
- Style: Two Story
- Views: 42
Owner Information
- Owner Lrealreb: No
Similar Properties
Nearby Subdivisions
Acadia Heights Estates
Arbor At Sonoma Ranch
Bavarian Forest
Beverly Hills Ns
Bluehill Ns
Braun Ridge
Bricewood
Canyon Creek Preserve
Cedar Springs
Chimney Creek
Enclave At Laurel Canyon
Enclave At Sonoma Ranch
Estates At Iron Horse Canyon
Fossil Springs Ranch
Greenhill Village
Grey Forest
Grey Forest Canyon
Hearthstone
Helotes Canyon
Helotes Creek Ranch
Helotes Creek Ranch Ns
Helotes Crossing
Helotes Park Estates
Helotes Park Terrace
Helotes Ranch Acres
Hills At Sonoma Ranch
Ih10 Northwest / Northside-boe
Iron Horse Canyon
Lantana Oaks
Laurel Canyon
Los Reyes Canyons
N/s Bandera/scenic Lp Ns
Oak Country
Park At French Creek
Retablo Ranch
Ridge At Bandera
San Antonio Ranch
Sedona
Shadow Canyon
Sonoma Arbor
Sonoma Ranch
Stablewood
Stanton Run
The Heights
The Ridge At Bandera
The Sanctuary
Trails At Helotes
Trails Of Helotes
Triana
Valentine Ranch Medi
Wind Gate Run



