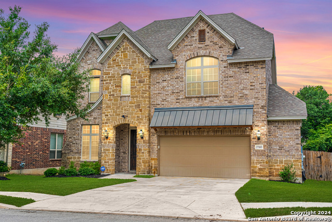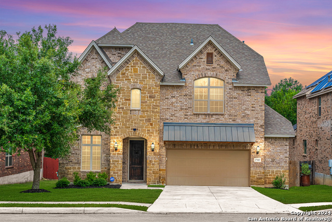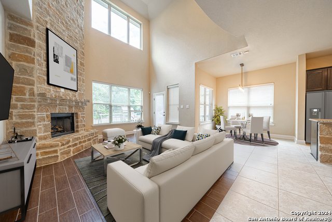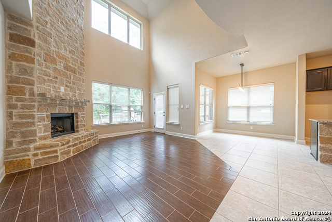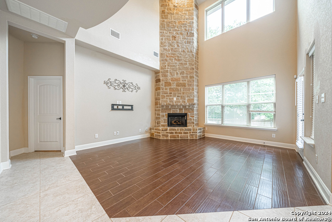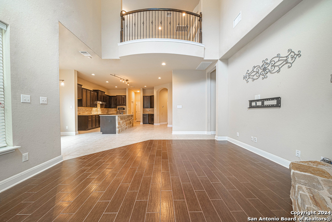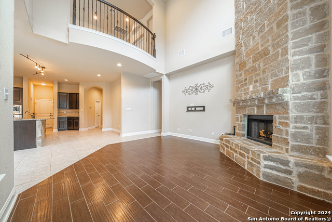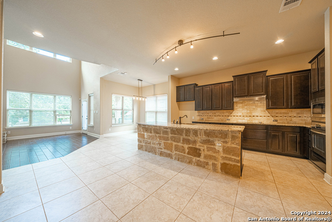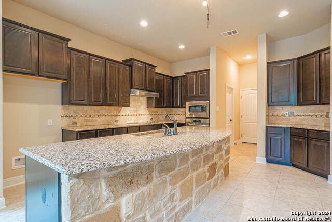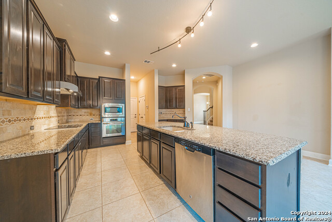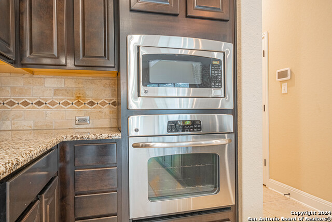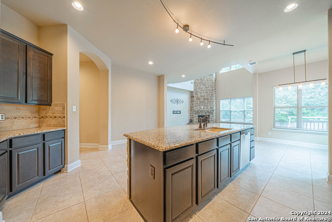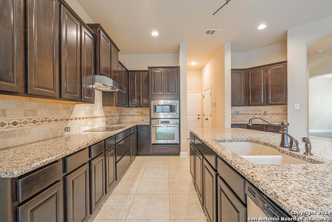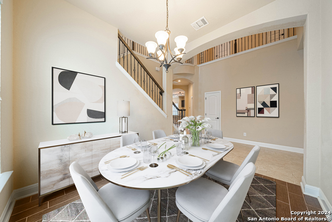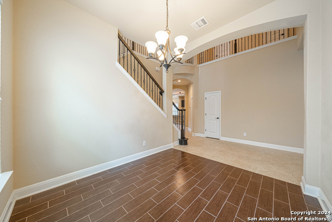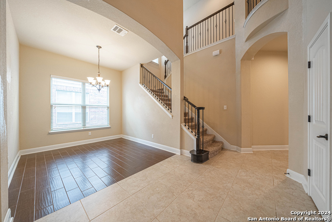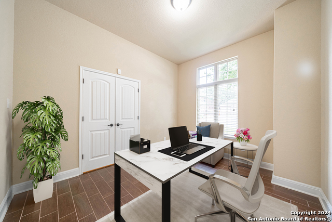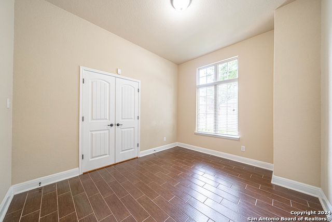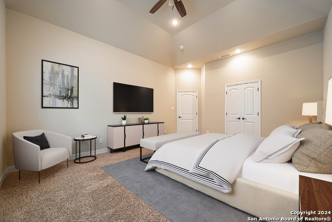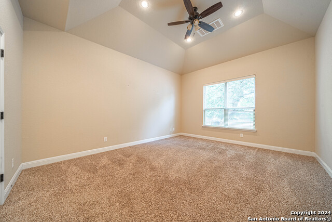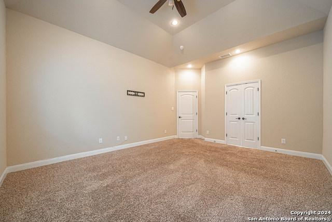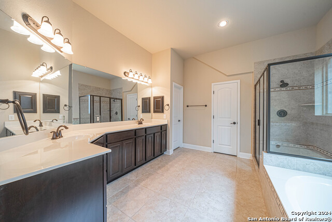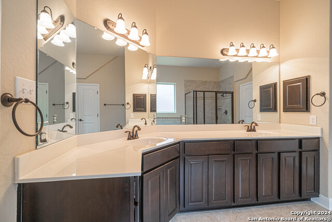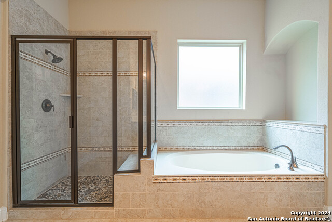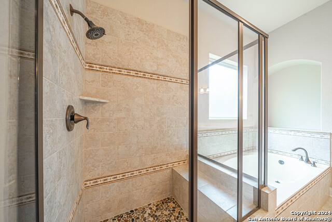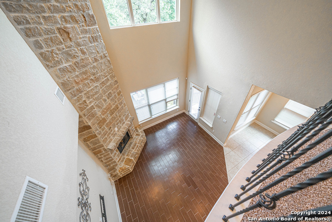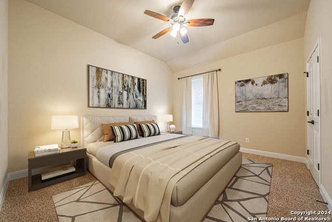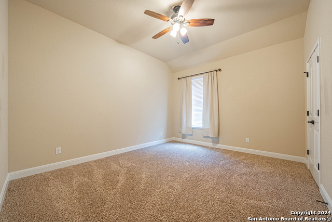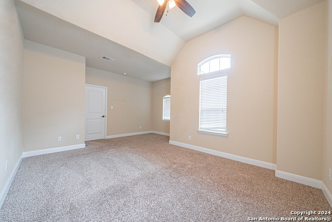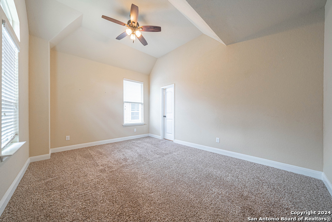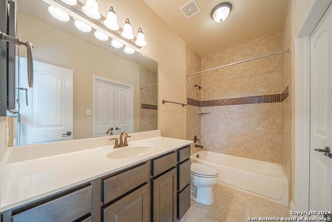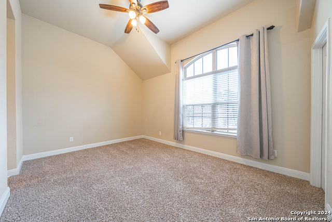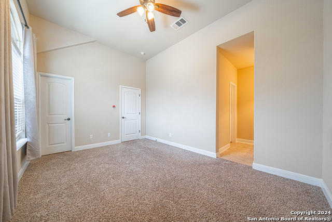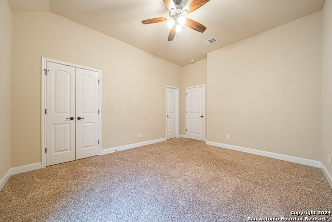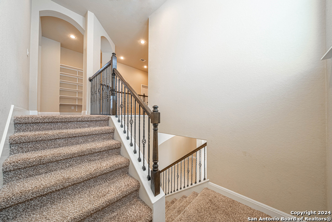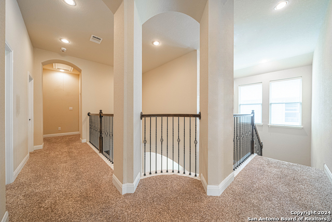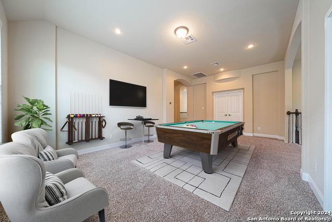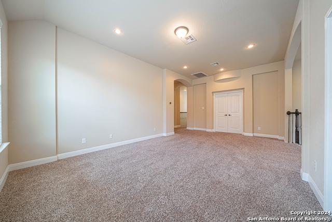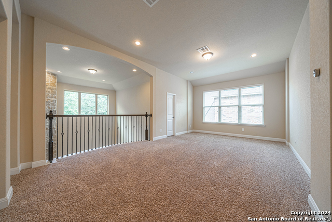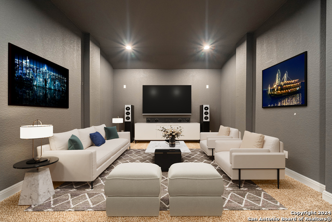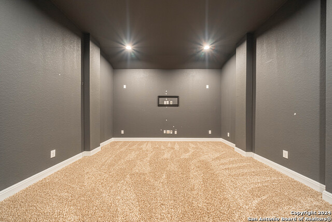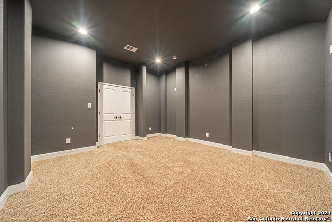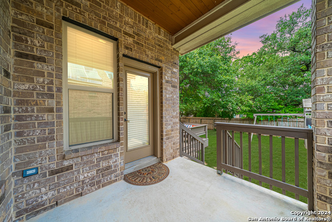27103 Smokey Chase, Boerne, TX 78015
Property Photos
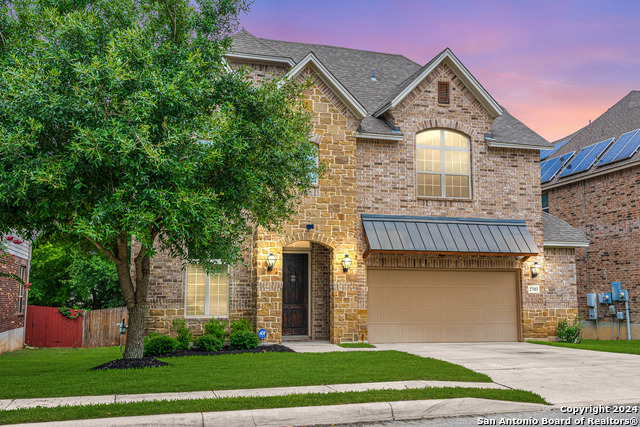
Would you like to sell your home before you purchase this one?
Priced at Only: $573,500
For more Information Call:
Address: 27103 Smokey Chase, Boerne, TX 78015
Property Location and Similar Properties
- MLS#: 1793214 ( Single Residential )
- Street Address: 27103 Smokey Chase
- Viewed: 39
- Price: $573,500
- Price sqft: $146
- Waterfront: No
- Year Built: 2013
- Bldg sqft: 3920
- Bedrooms: 4
- Total Baths: 4
- Full Baths: 3
- 1/2 Baths: 1
- Garage / Parking Spaces: 2
- Days On Market: 64
- Additional Information
- County: KENDALL
- City: Boerne
- Zipcode: 78015
- Subdivision: Sablechase
- District: Boerne
- Elementary School: Van Raub
- Middle School: Boerne S
- High School: Boerne
- Provided by: Radiant Realty
- Contact: Sharlette Scott
- (210) 630-3034

- DMCA Notice
-
DescriptionExperience refined living in this awe inspiring Gem, just shy of 4,000 sqft. Nestled in the wonderful gated community of Sablechase, this well designed residence boasts impressive elegant architectural features and a litany of amenities accentuated by high ceilings and large windows that infuse the interior with natural light. This home offers sweeping arched entryways and a striking rock/stone fireplace intrinsic to its Open and Airy concept. The Gourmet kitchen showcases a grand island that mirrors the fireplace, opulent granite countertops, rich cabinetry, stainless steel appliances, and a built in oven and microwave for all your culinary adventures. Relax in the Owners' Suite located on the main level for added seclusion and privacy, featuring beveled ceilings and paired with a Spacious Ensuite featuring a double vanity, generous cabinet and counter space, a soaking tub, and a tiled walk in shower. The Upstairs Sanctuary includes Spacious Bedrooms with high architectural ceilings, a seating area in the 4th bedroom, and a Jack & Jill bathroom with separate vanities for individual convenience. There's also a Large Game room overlooking the family room, built in bookshelves, and decorative nooks leading to a pre wired Theatre/Media room for an enhanced media surround sound experience. Step out to the backyard and enjoy the covered patio, a large deck, mature trees, full sprinkler system, a storage shed, and playscape for endless fun. Additional convenient amenities include an Oversized 2.5 Car garage, fairly new water heater, roof & A/C unit (2 HVAC units total) for a peace of mind. There's too much to list! Definitely a MUST SEE!! Situated in a prime location of the Boerne ISD, the community of Sablechase offers a pool, clubhouse, sports & tennis courts, and a playground, making this the perfect community for an active, vibrant lifestyle.
Payment Calculator
- Principal & Interest -
- Property Tax $
- Home Insurance $
- HOA Fees $
- Monthly -
Features
Building and Construction
- Apprx Age: 11
- Builder Name: Unknown
- Construction: Pre-Owned
- Exterior Features: Brick, Stone/Rock
- Floor: Carpeting, Ceramic Tile
- Foundation: Slab
- Kitchen Length: 16
- Other Structures: Shed(s), Storage
- Roof: Composition
- Source Sqft: Appsl Dist
Land Information
- Lot Description: Mature Trees (ext feat)
- Lot Improvements: Street Paved, Curbs, Sidewalks, Streetlights
School Information
- Elementary School: Van Raub
- High School: Boerne
- Middle School: Boerne Middle S
- School District: Boerne
Garage and Parking
- Garage Parking: Two Car Garage, Attached, Rear Entry, Oversized
Eco-Communities
- Energy Efficiency: 13-15 SEER AX, Programmable Thermostat, Double Pane Windows, Energy Star Appliances, Radiant Barrier, Low E Windows, Ceiling Fans
- Green Features: Low Flow Commode
- Water/Sewer: Water System, Sewer System
Utilities
- Air Conditioning: Two Central
- Fireplace: One, Family Room, Stone/Rock/Brick
- Heating Fuel: Natural Gas
- Heating: Central
- Window Coverings: All Remain
Amenities
- Neighborhood Amenities: Controlled Access, Pool, Tennis, Golf Course, Park/Playground, Basketball Court
Finance and Tax Information
- Days On Market: 51
- Home Owners Association Fee: 237
- Home Owners Association Frequency: Quarterly
- Home Owners Association Mandatory: Mandatory
- Home Owners Association Name: LIFETIME HOA MGMT
- Total Tax: 10450
Other Features
- Accessibility: Int Door Opening 32"+, 36 inch or more wide halls, Hallways 42" Wide, First Floor Bath, Full Bath/Bed on 1st Flr, First Floor Bedroom, Stall Shower, Other
- Block: 51
- Contract: Exclusive Right To Sell
- Instdir: I-10 W , Take exit 548 from I-10 W, turn Rt at light (Old Fredricksburg Rd). left into Sable Chase community (Sable Run Rd). Right on Mystic Chase, left of Smokey Chase.
- Interior Features: Three Living Area, Liv/Din Combo, Separate Dining Room, Eat-In Kitchen, Two Eating Areas, Island Kitchen, Breakfast Bar, Walk-In Pantry, Study/Library, Game Room, Media Room, Loft, Utility Room Inside, 1st Floor Lvl/No Steps, High Ceilings, Open Floor Plan, Pull Down Storage, Cable TV Available, High Speed Internet, Laundry Main Level, Laundry Room, Walk in Closets, Attic - Pull Down Stairs
- Legal Desc Lot: 47
- Legal Description: CB 4711F (SABLECHASE UT-3A), BLOCK 51 LOT 47 2013- NEW PER P
- Miscellaneous: Virtual Tour
- Occupancy: Owner
- Ph To Show: 210-222-2227
- Possession: Closing/Funding
- Style: Two Story
- Views: 39
Owner Information
- Owner Lrealreb: No
Nearby Subdivisions
Arbors At Fair Oaks
Boerne
Boerne Hollow
Cielo Ranch
Deer Meadow Estates
Elkhorn Ridge
Enclave
Fair Oaks Ranch
Fallbrook
Fallbrook - Bexar County
Front Gate
Hills Of Cielo-ranch
Homestead
Lost Creek
Lost Creek Ranch
Mirabel
N/a
Napa Oaks
Overlook At Cielo-ranch
Presidio Of Lost Creek
Ridge Creek
Sablechase
Setterfeld Estates 1
Southglen
Stone Creek
Stonehaven Enclave
The Bluffs At Stonehaven
The Bluffs Of Lost Creek
The Woods At Fair Oaks
The Woods At Fair Oaks (common
Village Green
Woodland Ranch Estates


