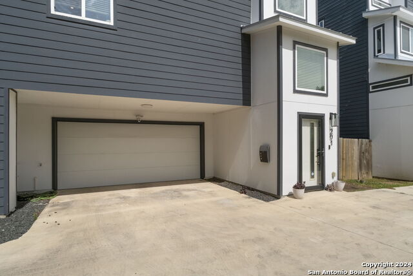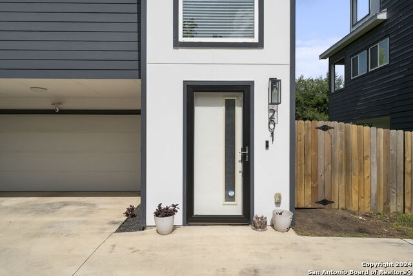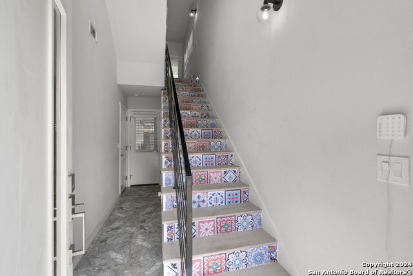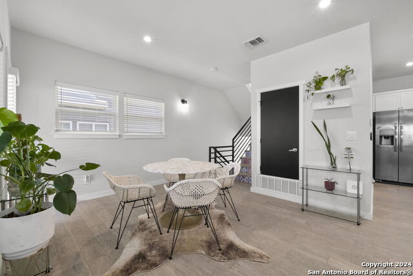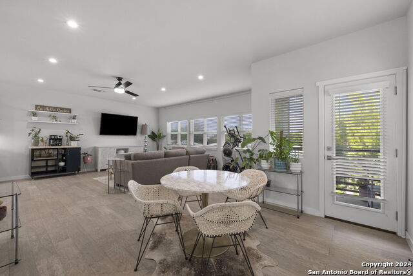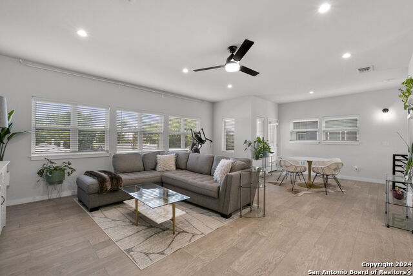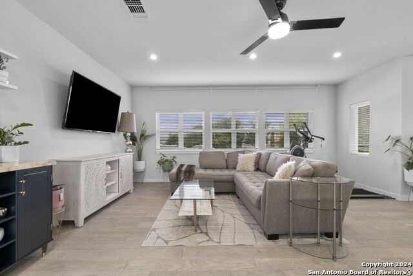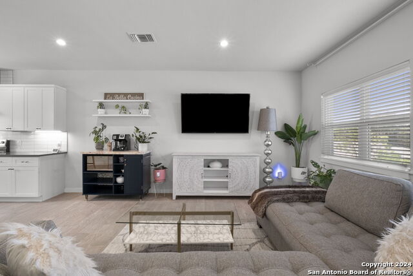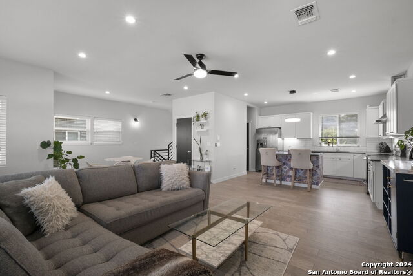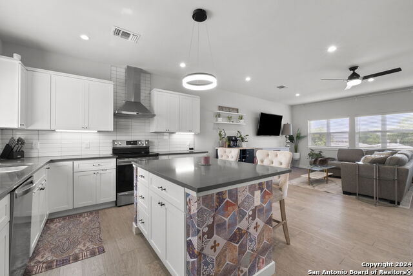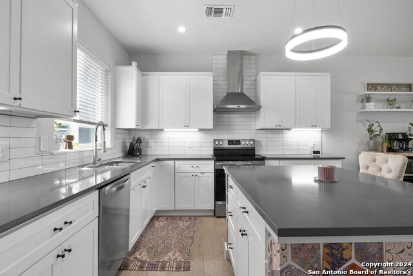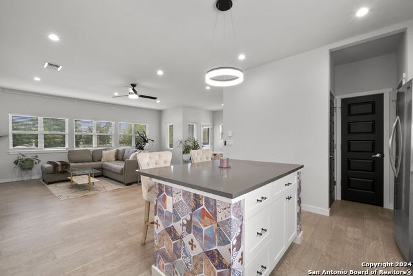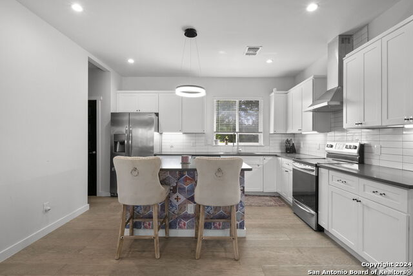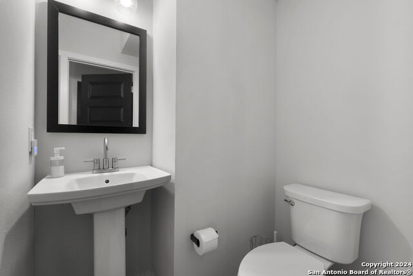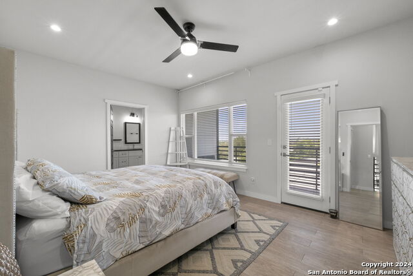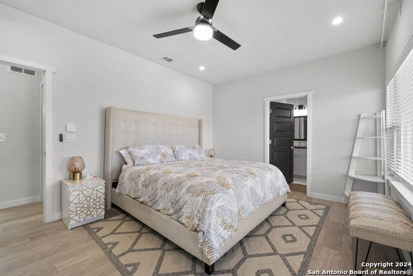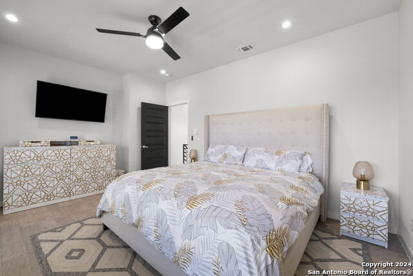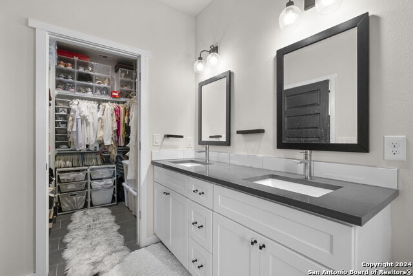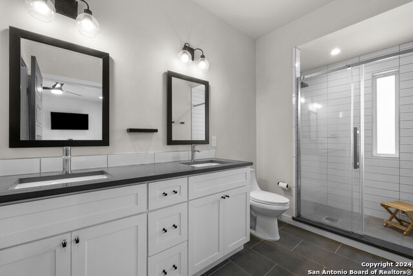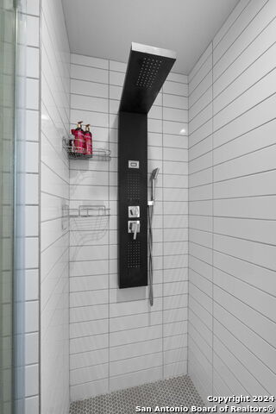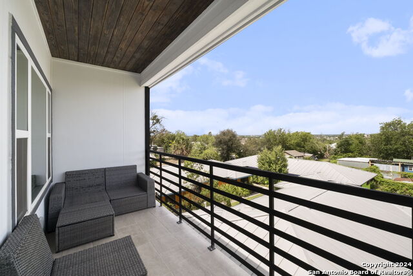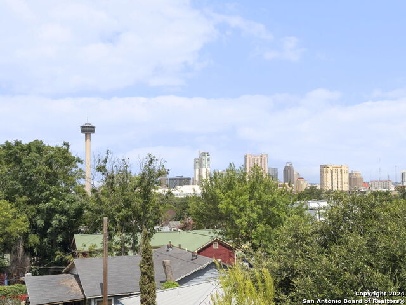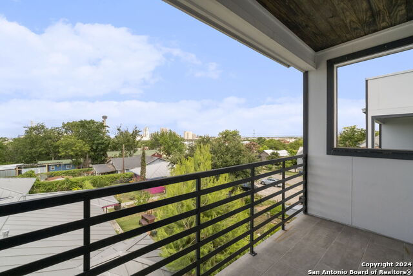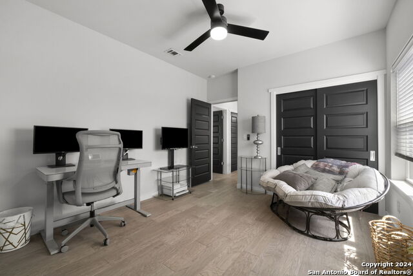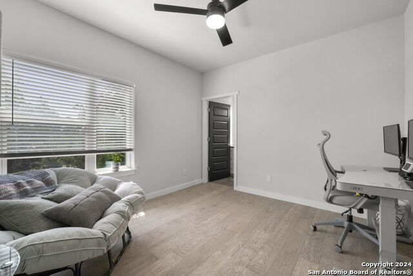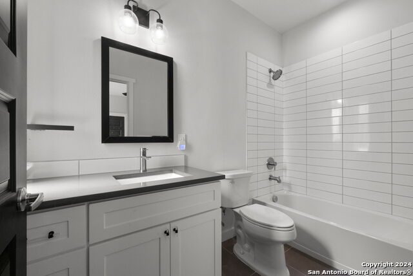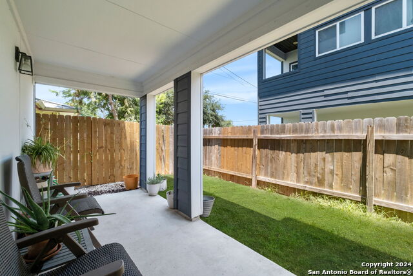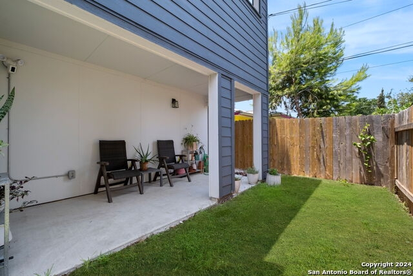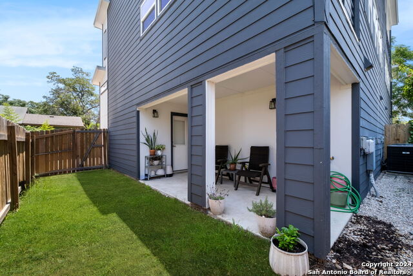1226 Wyoming St 201, San Antonio, TX 78203
Property Photos
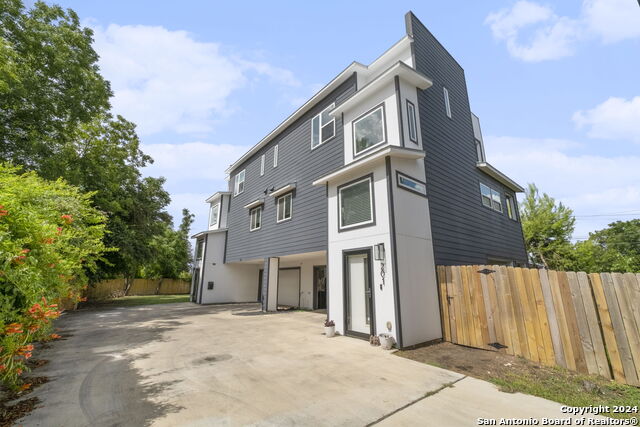
Would you like to sell your home before you purchase this one?
Priced at Only: $400,000
For more Information Call:
Address: 1226 Wyoming St 201, San Antonio, TX 78203
Property Location and Similar Properties
- MLS#: 1793389 ( Condominium/Townhome )
- Street Address: 1226 Wyoming St 201
- Viewed: 25
- Price: $400,000
- Price sqft: $276
- Waterfront: No
- Year Built: 2019
- Bldg sqft: 1449
- Bedrooms: 2
- Total Baths: 3
- Full Baths: 2
- 1/2 Baths: 1
- Garage / Parking Spaces: 2
- Days On Market: 65
- Additional Information
- County: BEXAR
- City: San Antonio
- Zipcode: 78203
- Subdivision: Commerce To Mlk Denver Hts Sou
- District: San Antonio I.S.D.
- Elementary School: Douglass
- Middle School: Poe
- High School: Brackenridge
- Provided by: Real
- Contact: Latrisa Wyatt
- (210) 505-4244

- DMCA Notice
-
DescriptionStunning Tri Level 2BR/2BA condo with Breathtaking Views of downtown San Antonio! The Open Design floods the space with Natural Light, highlighting the elegant Wood and Ceramic Floors. The Beautiful Kitchen boasts Stainless Steel Appliances, Granite Countertops, Ample Cabinet Space, and an Island with a Breakfast Bar. Additional features include a Small Fenced Yard and an Attached 2 Car Garage. Located in a prime area, this chic and exquisite condo offers easy access to the city's excitement and conveniences, including entertainment, restaurants, and shopping. This home perfectly blends luxury and convenience this is a MUST SEE!
Payment Calculator
- Principal & Interest -
- Property Tax $
- Home Insurance $
- HOA Fees $
- Monthly -
Features
Building and Construction
- Builder Name: Urban Home Creators
- Construction: Pre-Owned
- Exterior Features: Stucco, Siding
- Floor: Ceramic Tile, Wood
- Foundation: Slab
- Kitchen Length: 14
- Roof: Metal
- Source Sqft: Appsl Dist
School Information
- Elementary School: Douglass
- High School: Brackenridge
- Middle School: Poe
- School District: San Antonio I.S.D.
Garage and Parking
- Garage Parking: Two Car Garage
Utilities
- Air Conditioning: One Central
- Fireplace: Not Applicable
- Heating Fuel: Electric
- Heating: Central
- Recent Rehab: No
- Security: Burglar Alarm, Pre-Wired
- Utility Supplier Elec: CPS
- Utility Supplier Gas: GAS
- Utility Supplier Grbge: CITY
- Utility Supplier Sewer: CITY
- Utility Supplier Water: SAWS
- Window Coverings: All Remain
Amenities
- Common Area Amenities: Not Applicable
Finance and Tax Information
- Days On Market: 49
- Fee Includes: None
- Home Owners Association Fee: 125
- Home Owners Association Frequency: Monthly
- Home Owners Association Mandatory: Mandatory
- Home Owners Association Name: 1226 WYOMING CONDOMINIUMS
- Total Tax: 4735.17
Rental Information
- Currently Being Leased: No
Other Features
- Condominium Management: On-Site Management
- Contract: Exclusive Right To Sell
- Instdir: Near intersection of Wyoming & Dreiss. Go South on S. Pine or S. Monumental from Commerce St.
- Interior Features: One Living Area, Separate Dining Room, Eat-In Kitchen, Two Eating Areas, Island Kitchen, Breakfast Bar, Utility Area Inside, All Bedrooms Upstairs, Open Floor Plan, Laundry Upper Level, Walk In Closets
- Legal Desc Lot: 201
- Legal Description: NCB 45 (1226 WYOMING CONDOMINIUM), UNIT 201 2020- CONDO DECL
- Occupancy: Owner
- Ph To Show: 210-222-2227
- Possession: Closing/Funding
- Unit Number: 201
- Views: 25
Owner Information
- Owner Lrealreb: No
Similar Properties
Nearby Subdivisions


